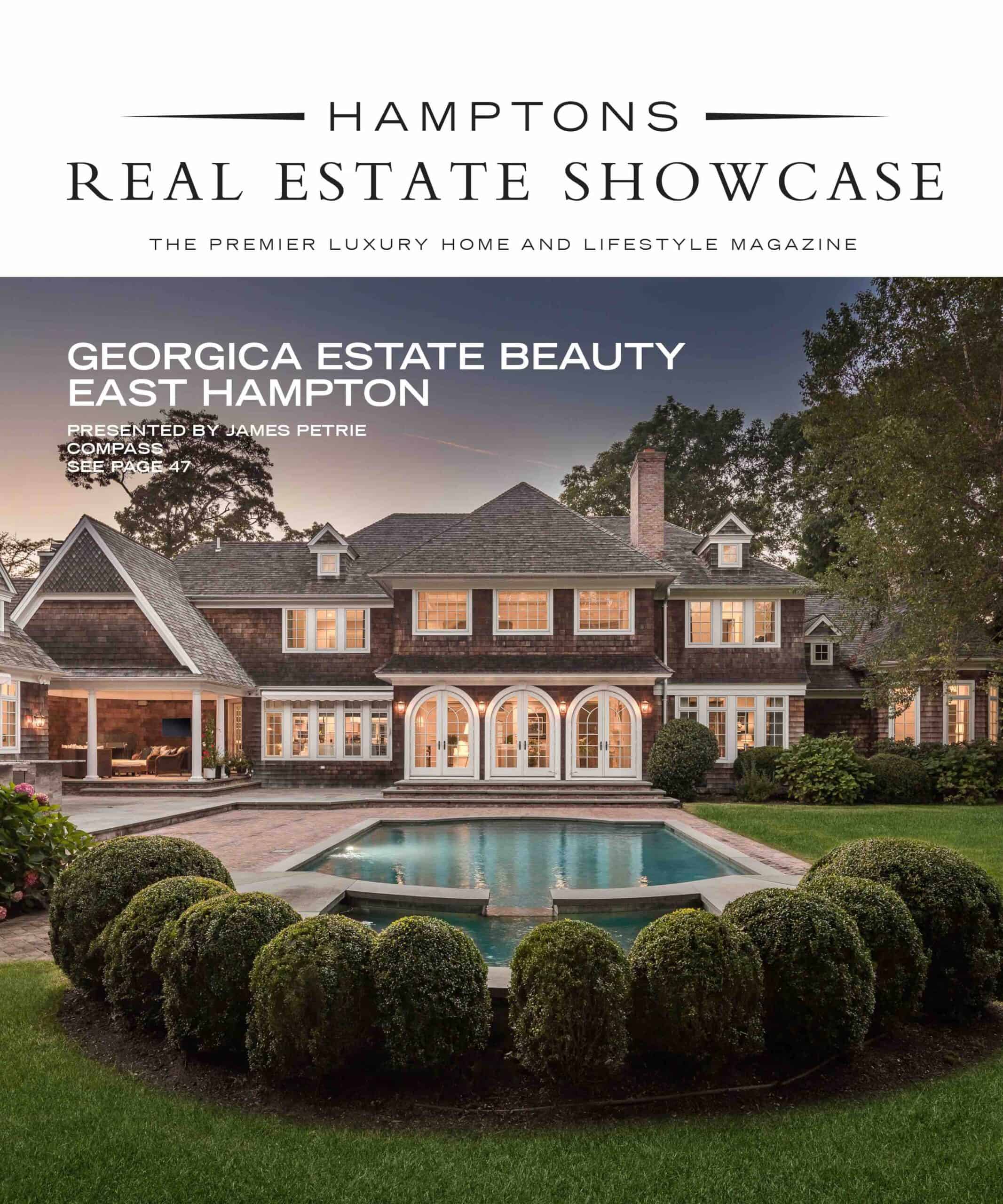The Gold Coast town of Bellport, on the south shore of Long Island, has special significance for the designer Phillip Thomas. As a boy, he spent many happy summers there, and he counts the place as a formative influence. So when the parents of childhood friends asked him to do the interiors of their summer home in Bellport, a six-thousand-square-foot Shingle-style house they were gut renovating, he agreed without hesitation.
The house was in dire need of an update. At the same time, however, it held a lot of memories and was home to all manner of heirlooms which the clients wanted to be a part of the new design. The challenge, as Thomas saw it, was to reconceive those objects in a fresh and surprising way.
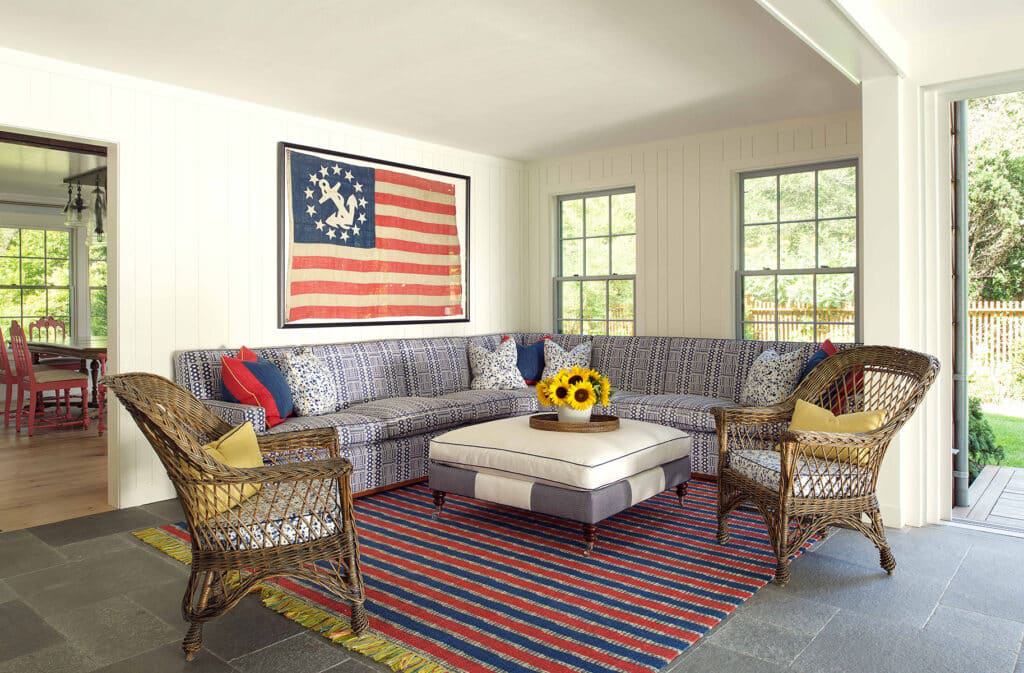
As admirers of Thomas’ work will tell you, he’s a dab hand at just that. A longtime collector of arts and crafts and contemporary art from Latin America with a focus on Chile, he’s sensitive to the personal meaning objects have for their owners. He himself is particularly drawn to pieces in which you can see, as he puts it, “the hand and the passion that created them.” But he also knows that even the most vibrant collection can lose its luster if it is left too long in one place. To keep things interesting, he makes it a practice to regularly rotate the art and objects on display, shifting their positions within a home, and setting them alongside new finds. A chest in the foyer, for example, might look altogether different in a bedroom while a mirror in the bedroom can take on new life in, say, a powder room.
He employed this strategy in the Bellport house where family antiques now happily co-exist with, well, even older antiques. Given the clients’ love of folk art, he decided to go full Americana. The double-height entry hall makes a dramatic impression thanks to a sculptural chandelier of Thomas’ design which incorporates spools recovered from an old lace mill. “It’s interesting when it’s illuminated and it’s interesting when it’s not,” he notes.
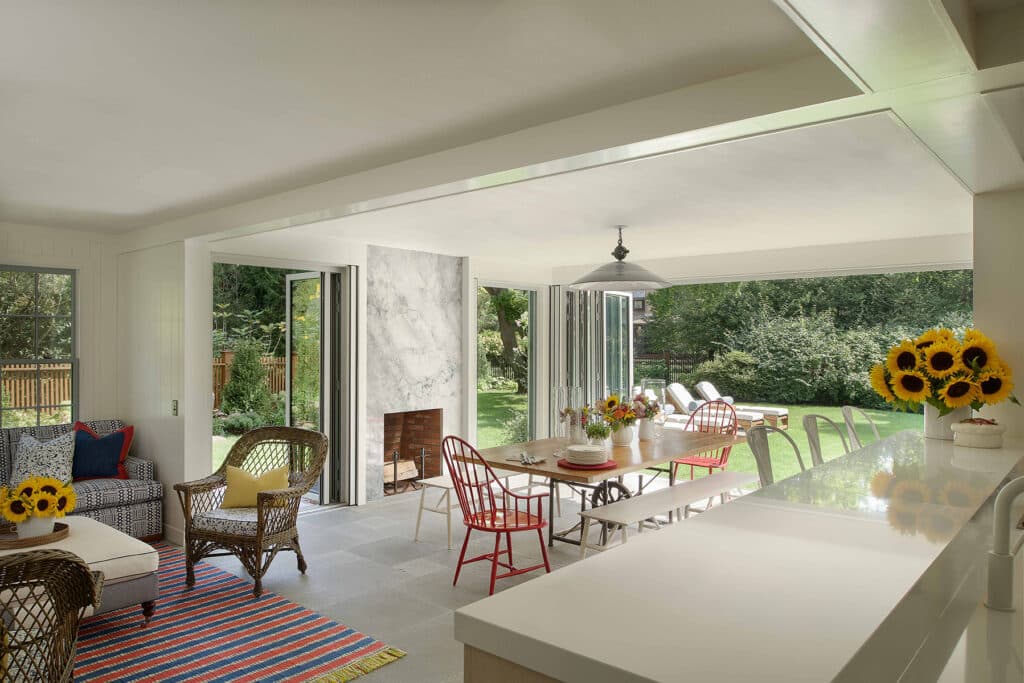
What’s also interesting is the interplay between interior and exterior spaces, which the new floor plan enhanced. A second dining room features a veritable wall of glass doors that open directly on to the pool area, “seamlessly integrating the inside and the outside,” says Thomas. The second floor master bedroom has leafy views of the lap pool and old-growth trees, which mean a lot to the clients, who are avid gardeners.
Other references which combine the clients’ love of the outdoors and the past are the tractor seats in the mud room, along with a museum-style vitrine where glass bottles that were excavated during the renovation are displayed. In the family room, Thomas, working with a carpet maker, created a playful variation on the American rug, using dip-dyed shoelaces. The expanded, re-designed kitchen features a pendant lamp made from antique wire egg baskets. And upstairs, a bedroom is enlivened by another piece of found art, a dome-shaped top to what used to be a grain silo, which now hangs on a wall. (Something about the shape of the piece and its yellow hue reminded Thomas of a sculpture by Anish Kapoor in rustic form.)
One of Thomas’ most spectacular finds was a green-painted four-poster bed that once belonged to Elsie de Wolf, the doyenne of modern American design. It now graces the bedroom of a daughter, and it is, he says, a perfect expression of her “colorful bubbly personality.”
Indeed, Thomas says, the whole family is colorful, something he tried to convey through the sophisticated eclecticism of the design.
Mission accomplished.






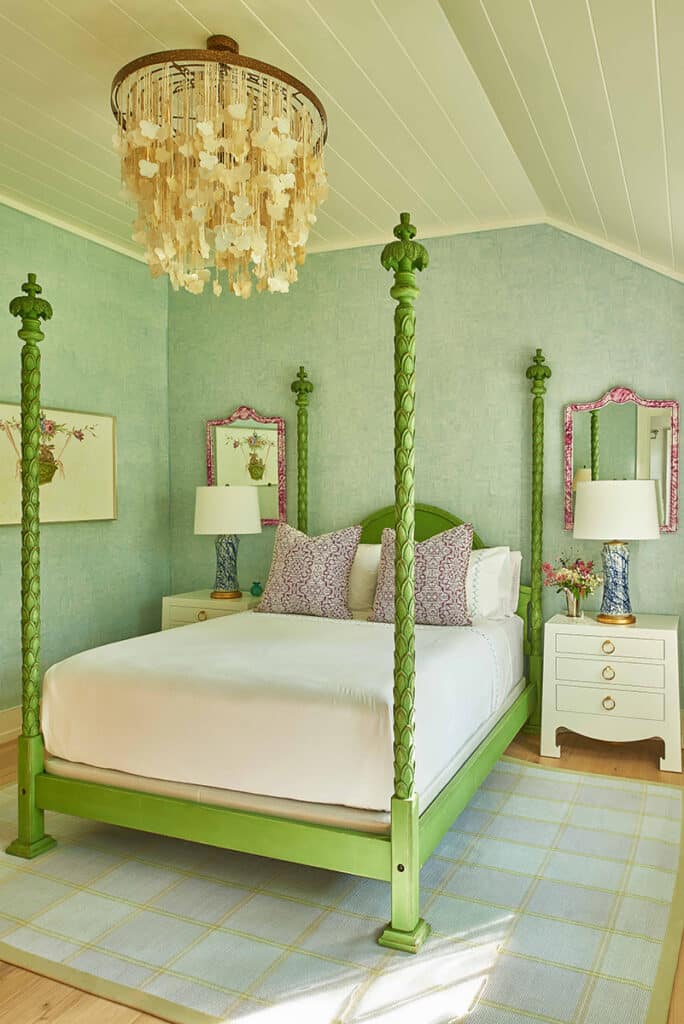
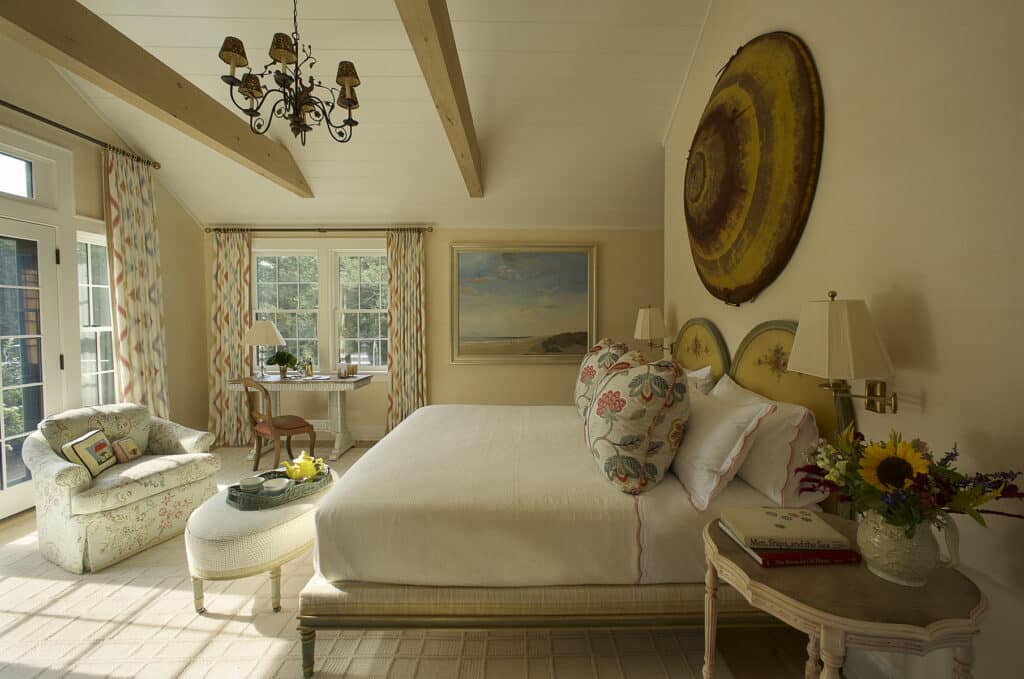
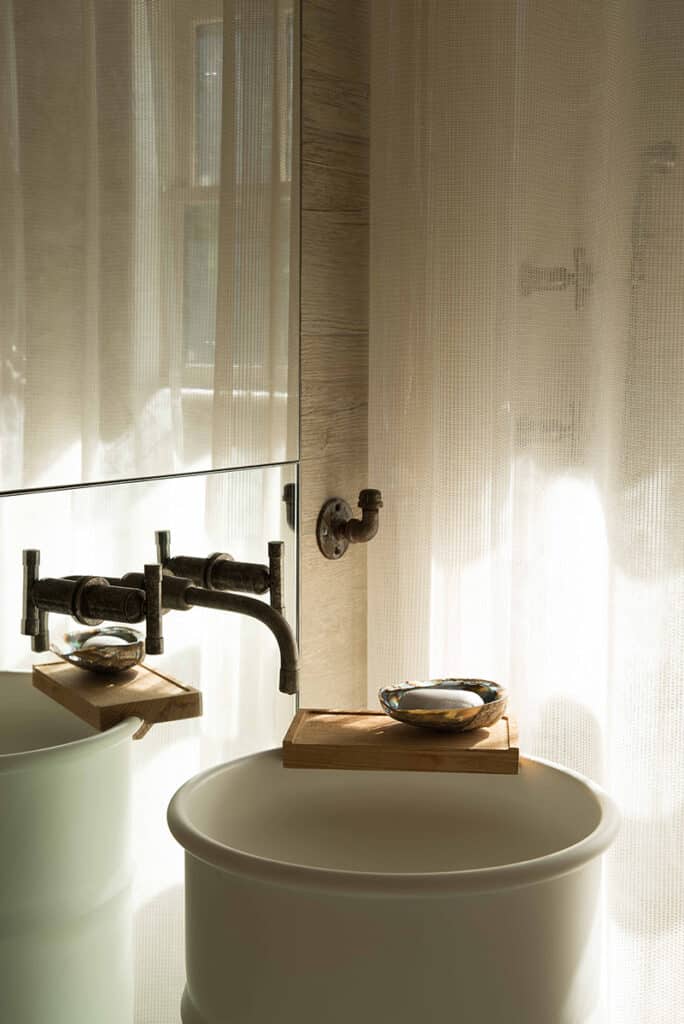


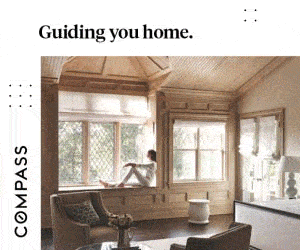
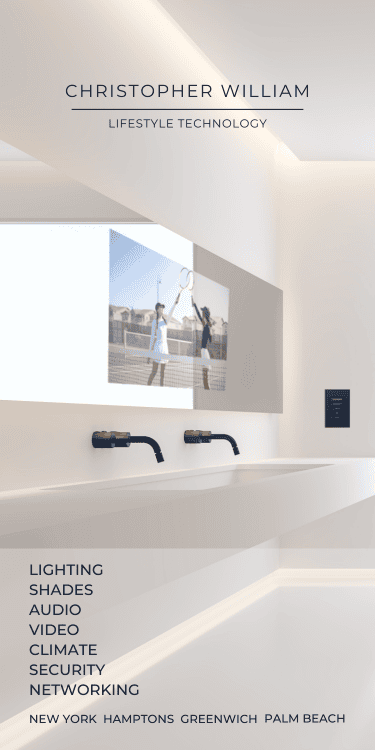
!['The Maples' is a prestigious generational compound of two extraordinary estates: 18 Maple and 22 Maple. This rare offering, designed by luxury architect Lissoni partners New York and developed by visionaries Alessandro Zampedri-CFF Real Estate and JK Living, redefines opulence with the highest quality of craftsmanship and captivating views of the Atlantic Ocean. Represented by @nycsilversurfer and @challahbackgirl of @douglaselliman. [link in bio]](https://hamptonsrealestateshowcase.com/wp-content/uploads/sb-instagram-feed-images/438891010_1083749139481747_7890082604579275354_nfull.jpg)
![Featuring 360-degree water views on Mecox Bay, the Atlantic Ocean and Channel Pond, 1025 Flying Point offers the ultimate beach cottage that is flooded with natural light. With panoramic views, proximity to the ocean, and a private walkway to Mecox bay for kayaking or paddle boarding, this truly is a special retreat. Represented by @ritcheyhowe.realestate and @hollyhodderhamptons of @sothebysrealty. [link in bio]](https://hamptonsrealestateshowcase.com/wp-content/uploads/sb-instagram-feed-images/438994305_737511778456166_4602476013493875279_nfull.jpg)
![Attention advertisers! 📣 Secure your spot in the highly anticipated Memorial Day edition #HRES. Reach thousands of potential clients and showcase your brand in one of the most sought-after publications in the Hamptons, NYC, Palm Beach, and beyond. Contact us now to reserve your ad space! [link in bio]](https://hamptonsrealestateshowcase.com/wp-content/uploads/sb-instagram-feed-images/438549843_275102939023235_6718257301437562124_nfull.jpg)
![You eat with your eyes, and on the East End, it’s important that what you eat looks just as good as how it tastes. At @rosies.amagansett, the restaurant itself is plenty photo-worthy with blue ceramic tiling and yellow and white striped fabric wallpaper. But for a dish that will light up your photos, head directly to the salmon tartare! [link in bio]](https://hamptonsrealestateshowcase.com/wp-content/uploads/sb-instagram-feed-images/437094269_7296727147115953_1594410326824303644_nfull.jpg)

![We were honored to be the media sponsor for @blackmountaincapital's open house event with @jameskpeyton and @jfrangeskos at 11 Dering Lane in East Hampton! Other sponsors included @landrover, Feline Vodka, @rustikcakestudio, @la_parmigiana, @lahaciendamexicangrill11968, @homesteadwindows, Stone Castle, @talobuilders, and @thecorcorangroup.
A big thank you Carrie Brudner of Black Mountain Capital for putting together this fabulous event! [link in bio]](https://hamptonsrealestateshowcase.com/wp-content/uploads/sb-instagram-feed-images/437081213_762912965932136_6847332836522786568_nfull.jpg)
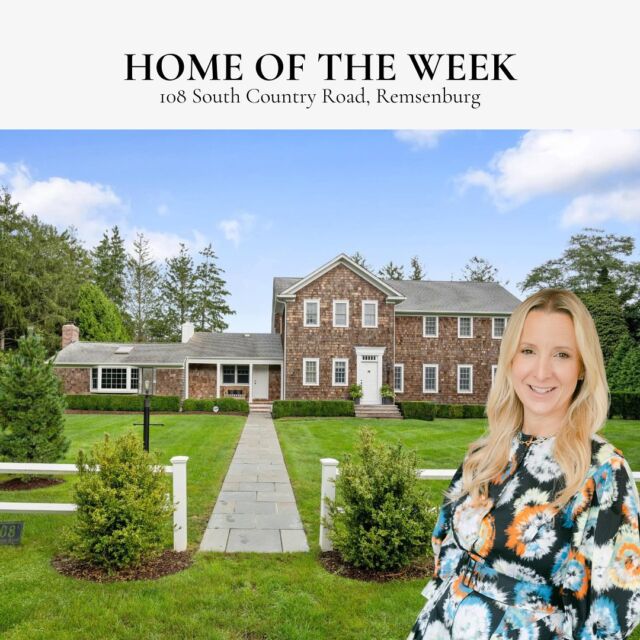
![Blooms Galore at the Long Island Tulip Festival! 🌷✨ Mark your calendars for April 15th as the vibrant tulips at @waterdrinkerlongisland burst into full bloom! Enjoy a day filled with colorful splendor, food trucks, live music, and more. [link in bio]](https://hamptonsrealestateshowcase.com/wp-content/uploads/sb-instagram-feed-images/437083429_974242677583725_6855805712693638343_nfull.jpg)
