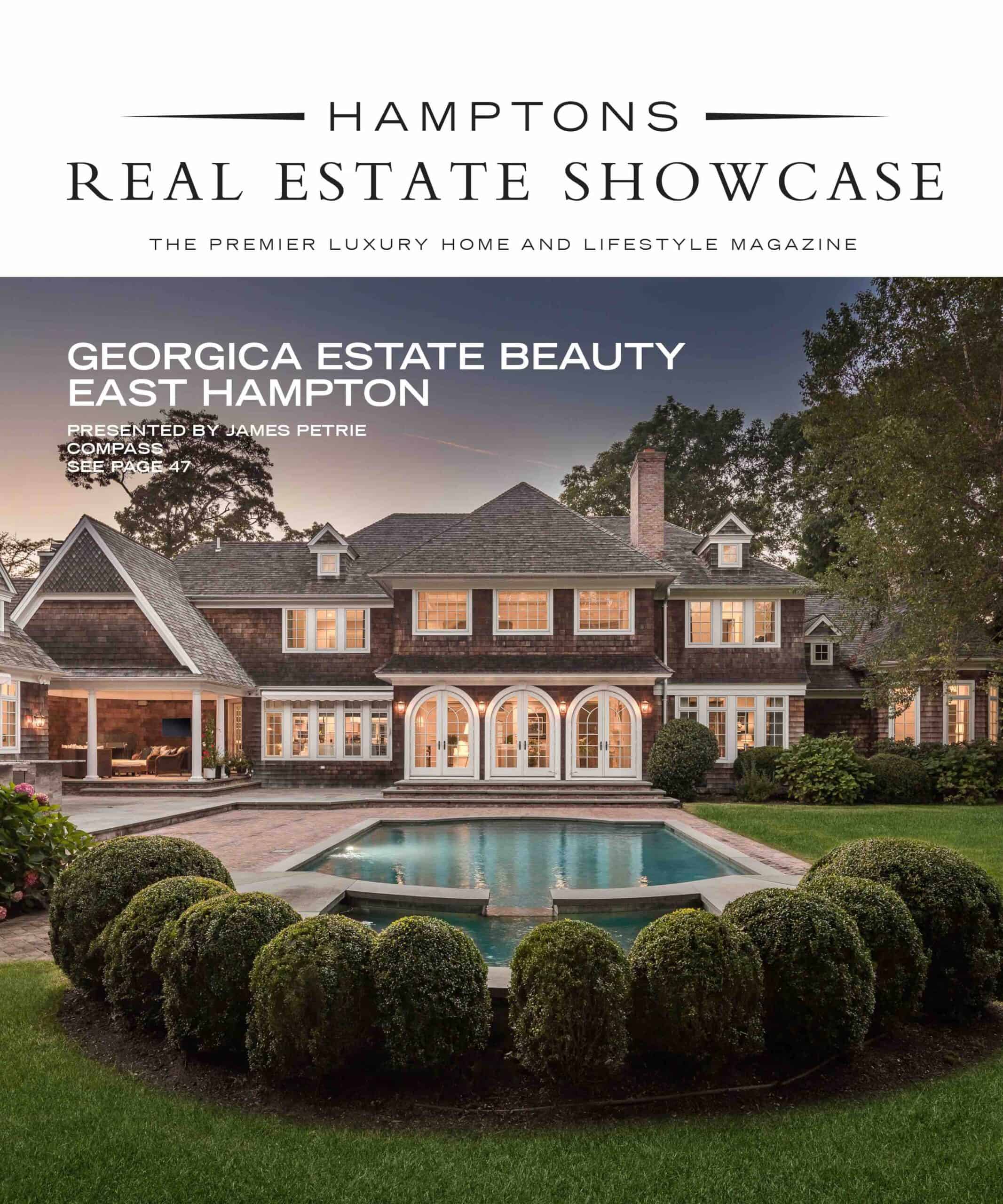Dream homes are a thing these days. Who in the last few months hasn’t wished for a secluded retreat, preferably with a hot tub and water views? For one couple in the Hamptons, the dream has been a reality since 2015.
Situated on a bluff above the Peconic Bay, the light-drenched six thousand-square-foot home has the feel of a small luxury resort, a place for frequent family reunions and for taking shelter from the world. Credit for the serenity-inducing interiors goes to the Sag Harbor-based designer Allison Babcock, whose posh minimalist rooms encourage quiet contemplation.
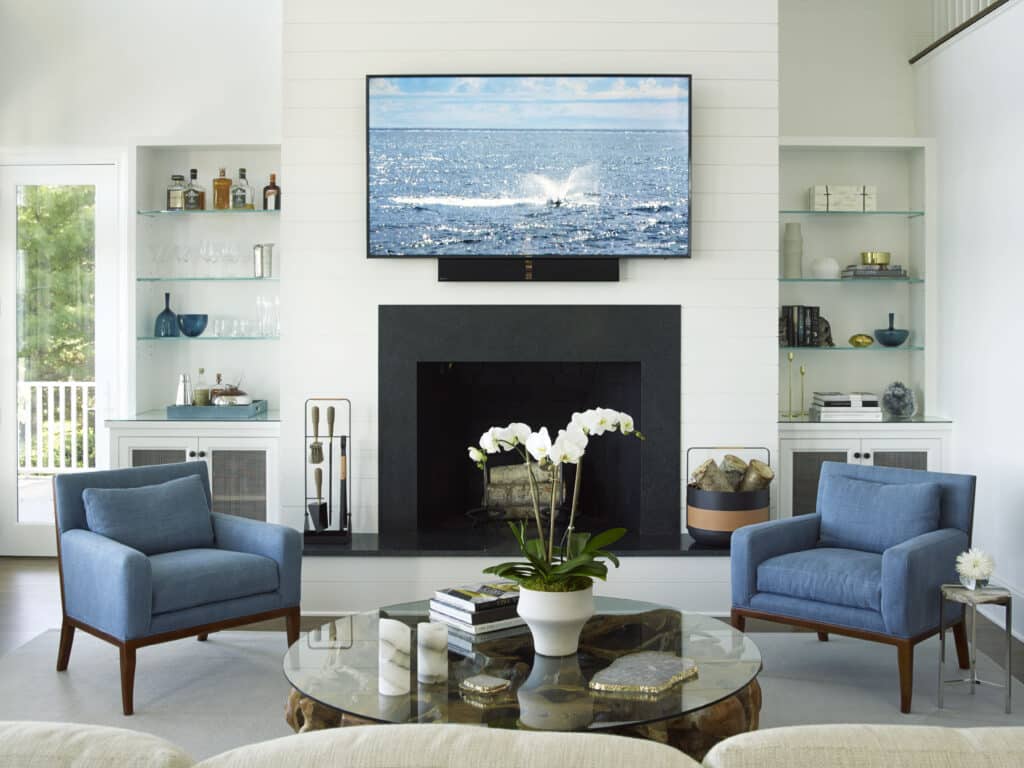
The homeowners approached Babcock about a redo in the winter of 2015, soon after they closed on the place. Having bought the 80s-era spec house largely on account of its dazzling views of the bay, they were keen to refurbish it, and hired Michael Davis Design & Construction to do the architecture and construction. Working in collaboration with that firm, Babcock went on to transform the home into a sophisticated yet comfortable sanctuary in four months flat.
Her first order of business was to reimagine the space without the gingerbread accents, seashell-encrusted moldings, and eyebrow arches that were hiding its potential.
“Sometimes when people design and build a house they get carried away,” she says tactfully. “They try out a lot of different styles and every room has a different message.” Once the rooms were free of architectural frou frou, Babcock introduced a palette of blue and cream colors — to reflect the water — throughout the house, and she found inventive ways to smudge the boundary lines between the built environment and the natural world.
To this end, the living room features a glass-topped coffee table with a base that was cut from a giant teak stump, a pair of vintage plaid Edward Wormley swivel chairs that can be oriented to take in the view, and a pair of Severin Hansen mid-century side tables made of rosewood — all very tactile. She also created seating areas to accommodate the entire family in comfort and style with a mix of custom-made and vintage pieces, some upholstered in stain-resistant performance fabric for the benefit of the younger children. The idea, she says, was to choose furniture and accessories that did not detract from the beauty of the natural setting.
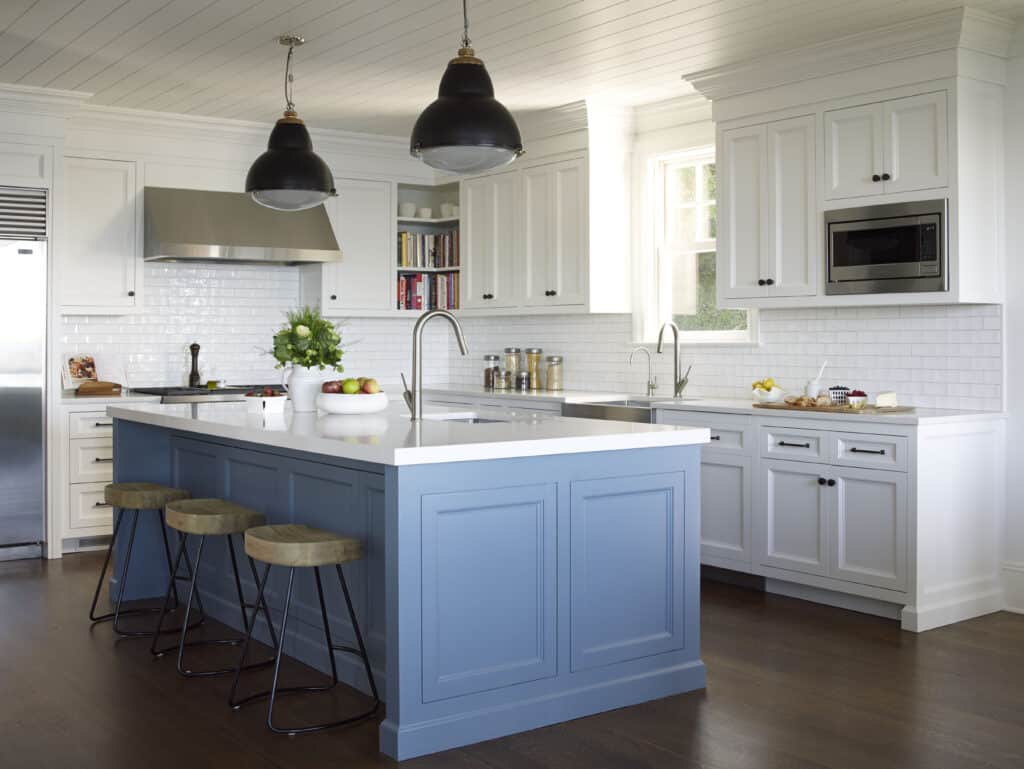
The media room posed another multi-generational design puzzle: How to create a space where adults and children can be together yet apart, each doing their own thing at the same time? Babcock’s solution was to divide the space into two zones that are separated by a black-out curtain. On one side of the curtain she installed an oversized sectional, a full-sized projector screen, and a wine cabinet. She kitted out the other side with a game room and a gym (there’s also a laundry room). While the adults watch movies, the children play foos ball. And by corralling the children’s toys in the basement, the rest of the house always looks immaculate and uncluttered.
Babcock employed a similar strategy when it came to the outdoor areas. A pool house serves as command central for pool gear; at the far end of the pool is a hot tub and a television viewing station equipped with chairs (the owners love to watch sports while in the hot tub and out of it). Off to one side, tucked away out of sight. a serious outdoor kitchen with a wood-burning pizza oven gets frequent use on summer evenings.
The owners are delighted with their four-season retreat, so much so that they recently tried to replicate the outdoor kitchen at another one of their homes. The last time she spoke to her clients, the man relayed this bit of news to her, then he said, teasingly, ‘Look what you did!’
“Babcock finds inventive ways to smudge the boundary lines between the built environment and the natural world.”






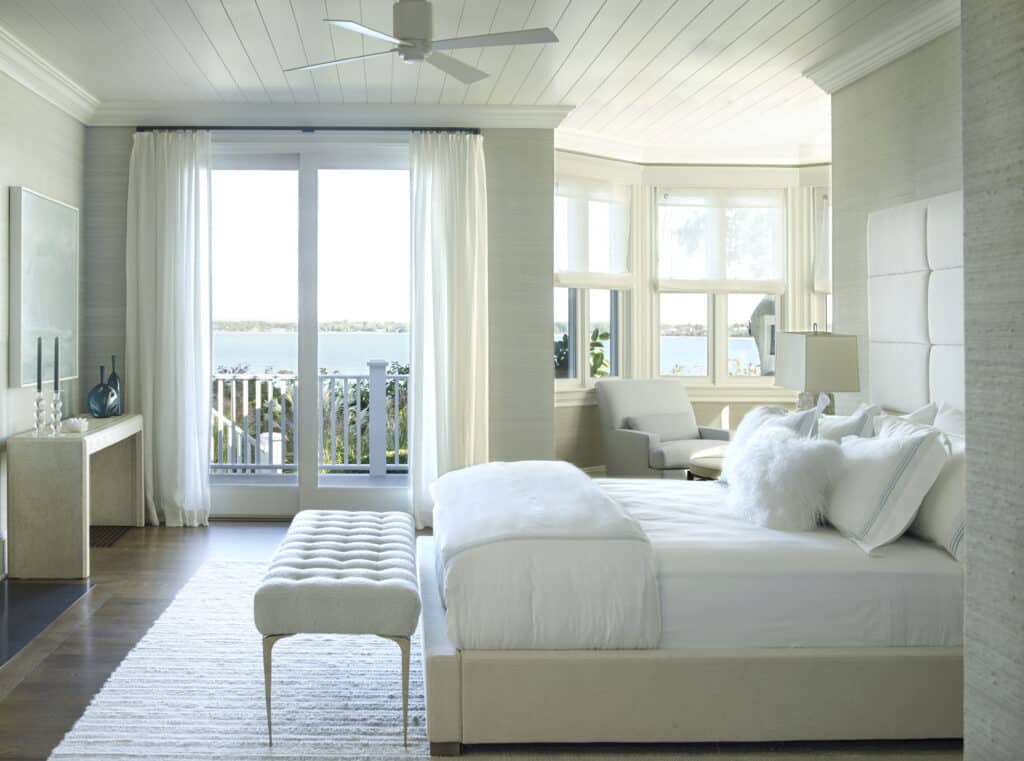
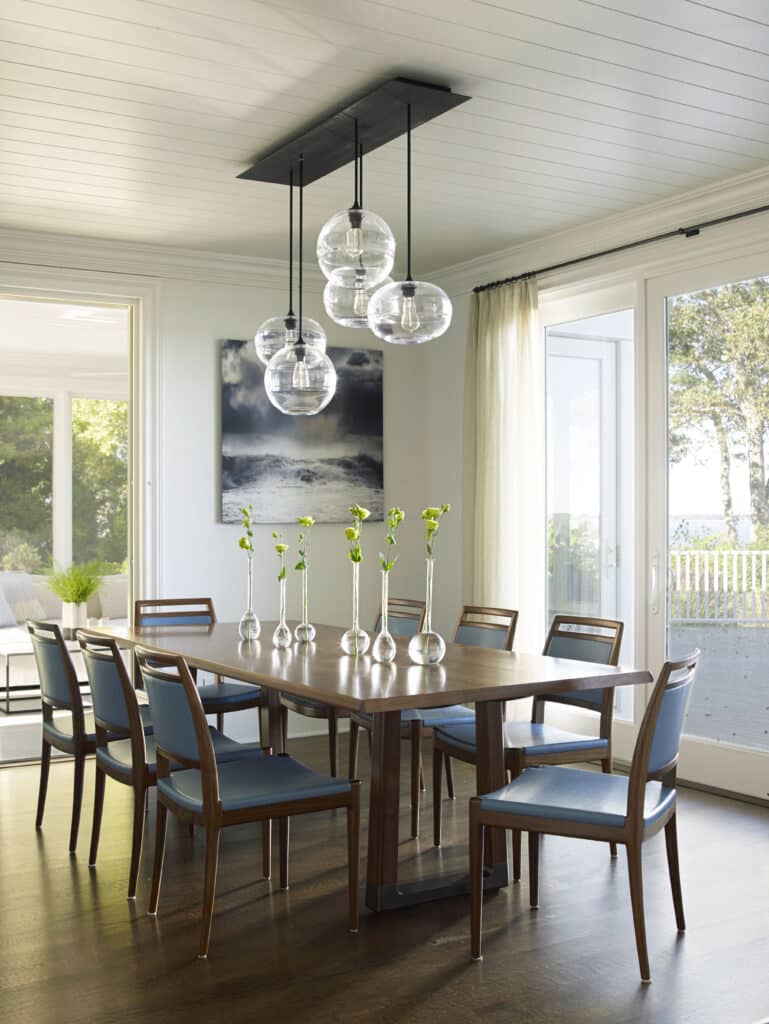


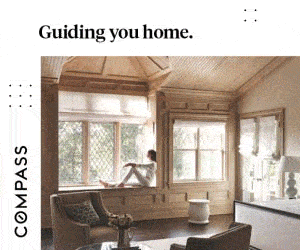
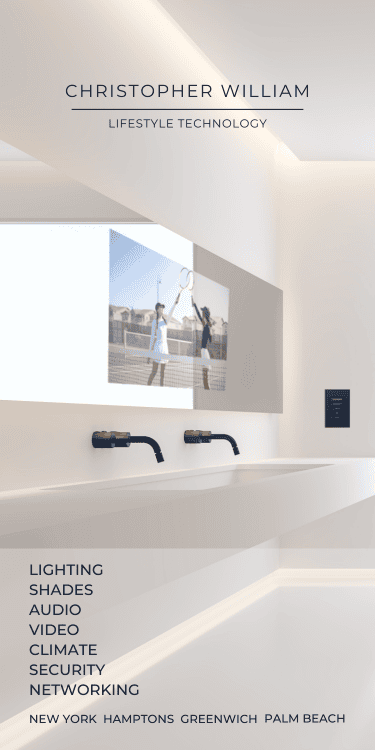
!['The Maples' is a prestigious generational compound of two extraordinary estates: 18 Maple and 22 Maple. This rare offering, designed by luxury architect Lissoni partners New York and developed by visionaries Alessandro Zampedri-CFF Real Estate and JK Living, redefines opulence with the highest quality of craftsmanship and captivating views of the Atlantic Ocean. Represented by @nycsilversurfer and @challahbackgirl of @douglaselliman. [link in bio]](https://hamptonsrealestateshowcase.com/wp-content/uploads/sb-instagram-feed-images/438891010_1083749139481747_7890082604579275354_nfull.jpg)
![Featuring 360-degree water views on Mecox Bay, the Atlantic Ocean and Channel Pond, 1025 Flying Point offers the ultimate beach cottage that is flooded with natural light. With panoramic views, proximity to the ocean, and a private walkway to Mecox bay for kayaking or paddle boarding, this truly is a special retreat. Represented by @ritcheyhowe.realestate and @hollyhodderhamptons of @sothebysrealty. [link in bio]](https://hamptonsrealestateshowcase.com/wp-content/uploads/sb-instagram-feed-images/438994305_737511778456166_4602476013493875279_nfull.jpg)
![Attention advertisers! 📣 Secure your spot in the highly anticipated Memorial Day edition #HRES. Reach thousands of potential clients and showcase your brand in one of the most sought-after publications in the Hamptons, NYC, Palm Beach, and beyond. Contact us now to reserve your ad space! [link in bio]](https://hamptonsrealestateshowcase.com/wp-content/uploads/sb-instagram-feed-images/438549843_275102939023235_6718257301437562124_nfull.jpg)
![You eat with your eyes, and on the East End, it’s important that what you eat looks just as good as how it tastes. At @rosies.amagansett, the restaurant itself is plenty photo-worthy with blue ceramic tiling and yellow and white striped fabric wallpaper. But for a dish that will light up your photos, head directly to the salmon tartare! [link in bio]](https://hamptonsrealestateshowcase.com/wp-content/uploads/sb-instagram-feed-images/437094269_7296727147115953_1594410326824303644_nfull.jpg)

![We were honored to be the media sponsor for @blackmountaincapital's open house event with @jameskpeyton and @jfrangeskos at 11 Dering Lane in East Hampton! Other sponsors included @landrover, Feline Vodka, @rustikcakestudio, @la_parmigiana, @lahaciendamexicangrill11968, @homesteadwindows, Stone Castle, @talobuilders, and @thecorcorangroup.
A big thank you Carrie Brudner of Black Mountain Capital for putting together this fabulous event! [link in bio]](https://hamptonsrealestateshowcase.com/wp-content/uploads/sb-instagram-feed-images/437081213_762912965932136_6847332836522786568_nfull.jpg)

![Blooms Galore at the Long Island Tulip Festival! 🌷✨ Mark your calendars for April 15th as the vibrant tulips at @waterdrinkerlongisland burst into full bloom! Enjoy a day filled with colorful splendor, food trucks, live music, and more. [link in bio]](https://hamptonsrealestateshowcase.com/wp-content/uploads/sb-instagram-feed-images/437083429_974242677583725_6855805712693638343_nfull.jpg)
