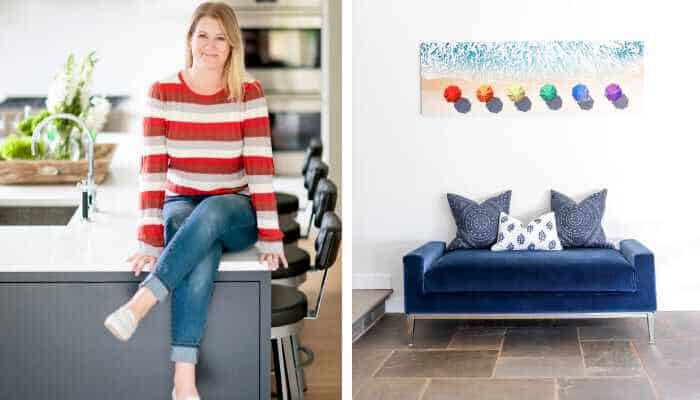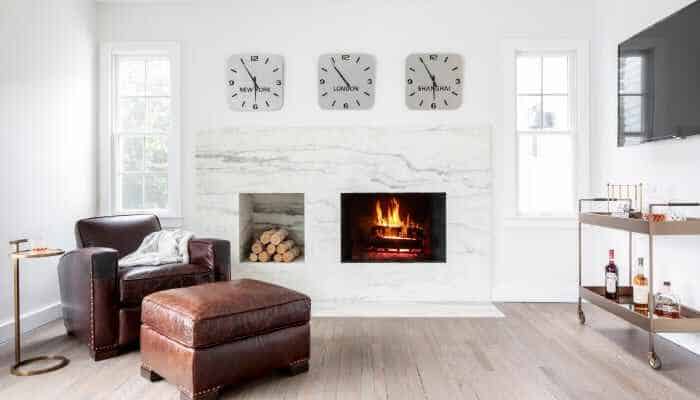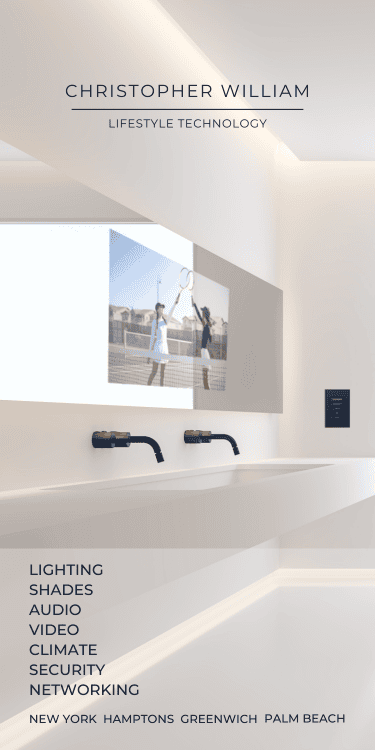The decision to renovate a less-than-stellar property rather than tear it down is a lady-or-the-tiger-ish dilemma. Only once you’ve made your choice will you learn what’s really behind that door. But if the gamble pays off, it can reap unanticipated rewards. Such was the situation that a young couple with two small children found themselves in. They’d purchased a two-story colonial-style house in Amagansett mostly on account of its proximity to the beach. But the house felt cramped and looked dated. A hallway was so narrow they called it “the bowling alley.” In due course, they consulted with Laura Maresca-Sanatore of LMS Design as to whether or not it was worth saving. Maresca-Sanatore saw beyond the lurid yellow paint on the walls, the narrow hallways, and the disjointed warren of rooms, and began to reimagine the house as it could be. “I don’t think houses should be disposable,” Maresca-Sanatore says. “There’s a lot to be said for taking the time to appreciate the bones of a house and making it your own.” Although designers aren’t given to crystal ball-gazing, she ventured a prediction. “I told my clients, ‘by the time I’m done with this house, I guarantee you will stay in it for at least five years.’ ”

Judging from the results, time may well prove Maresca-Sanatore right. “People often have a hard time visualizing how restructuring the layout of a space can dramatically affect it for the better. For me, when I study the existing floor plans and put pen to paper is when the magic happens.” By relocating a half-bathroom and a laundry room that had been jammed into “a funny closet” from the entrance to an area off the garage, she opened up the entry hall. “It’s not a grand foyer, but now there’s room enough to drop your bags and take off your shoes,” she says.
Next, she created a bright and sunny office for the husband in what used to be a gloomy room by installing a great big window and French doors that open on to the corridor formerly known as “the bowling alley.” Now sunlight splashes through those French doors into that hallway.

But perhaps her most inspired move was to design a “cocktail room” off the kitchen with two white swivel chairs where the couple could have drinks in the evening. As for the kitchen, she widened it by moving back a wall and knocking another one out completely, doing away with all that yellow paint and clutter for a clean-lined feel. The space now has a farmhouse sink, floating shelves, and sconces over the sink that Maresca-Sanatore chose for the way they lit up the room with “a romantic glow.”
The entire project took Maresca-Sanatore eight months from start to finish. Amazingly, she transformed the five bedroom, 3,000-square-foot house simply by rearranging its layout. She didn’t touch the footprint and added a full bathroom in the bargain.
“Given the choice,” says Maresca-Sanatore, “I’d rather work on a renovation than on a new building. More often than not, when someone tears down a home, they put a bigger one in its place—a pity, as land isn’t a renewable resource. I try to encourage my clients to see the beauty and potential of what’s already there.”
LMS Design lmsdllc.com










!['The Maples' is a prestigious generational compound of two extraordinary estates: 18 Maple and 22 Maple. This rare offering, designed by luxury architect Lissoni partners New York and developed by visionaries Alessandro Zampedri-CFF Real Estate and JK Living, redefines opulence with the highest quality of craftsmanship and captivating views of the Atlantic Ocean. Represented by @nycsilversurfer and @challahbackgirl of @douglaselliman. [link in bio]](https://hamptonsrealestateshowcase.com/wp-content/uploads/sb-instagram-feed-images/438891010_1083749139481747_7890082604579275354_nfull.jpg)
![Featuring 360-degree water views on Mecox Bay, the Atlantic Ocean and Channel Pond, 1025 Flying Point offers the ultimate beach cottage that is flooded with natural light. With panoramic views, proximity to the ocean, and a private walkway to Mecox bay for kayaking or paddle boarding, this truly is a special retreat. Represented by @ritcheyhowe.realestate and @hollyhodderhamptons of @sothebysrealty. [link in bio]](https://hamptonsrealestateshowcase.com/wp-content/uploads/sb-instagram-feed-images/438994305_737511778456166_4602476013493875279_nfull.jpg)
![Attention advertisers! 📣 Secure your spot in the highly anticipated Memorial Day edition #HRES. Reach thousands of potential clients and showcase your brand in one of the most sought-after publications in the Hamptons, NYC, Palm Beach, and beyond. Contact us now to reserve your ad space! [link in bio]](https://hamptonsrealestateshowcase.com/wp-content/uploads/sb-instagram-feed-images/438549843_275102939023235_6718257301437562124_nfull.jpg)
![You eat with your eyes, and on the East End, it’s important that what you eat looks just as good as how it tastes. At @rosies.amagansett, the restaurant itself is plenty photo-worthy with blue ceramic tiling and yellow and white striped fabric wallpaper. But for a dish that will light up your photos, head directly to the salmon tartare! [link in bio]](https://hamptonsrealestateshowcase.com/wp-content/uploads/sb-instagram-feed-images/437094269_7296727147115953_1594410326824303644_nfull.jpg)

![We were honored to be the media sponsor for @blackmountaincapital's open house event with @jameskpeyton and @jfrangeskos at 11 Dering Lane in East Hampton! Other sponsors included @landrover, Feline Vodka, @rustikcakestudio, @la_parmigiana, @lahaciendamexicangrill11968, @homesteadwindows, Stone Castle, @talobuilders, and @thecorcorangroup.
A big thank you Carrie Brudner of Black Mountain Capital for putting together this fabulous event! [link in bio]](https://hamptonsrealestateshowcase.com/wp-content/uploads/sb-instagram-feed-images/437081213_762912965932136_6847332836522786568_nfull.jpg)

![Blooms Galore at the Long Island Tulip Festival! 🌷✨ Mark your calendars for April 15th as the vibrant tulips at @waterdrinkerlongisland burst into full bloom! Enjoy a day filled with colorful splendor, food trucks, live music, and more. [link in bio]](https://hamptonsrealestateshowcase.com/wp-content/uploads/sb-instagram-feed-images/437083429_974242677583725_6855805712693638343_nfull.jpg)
