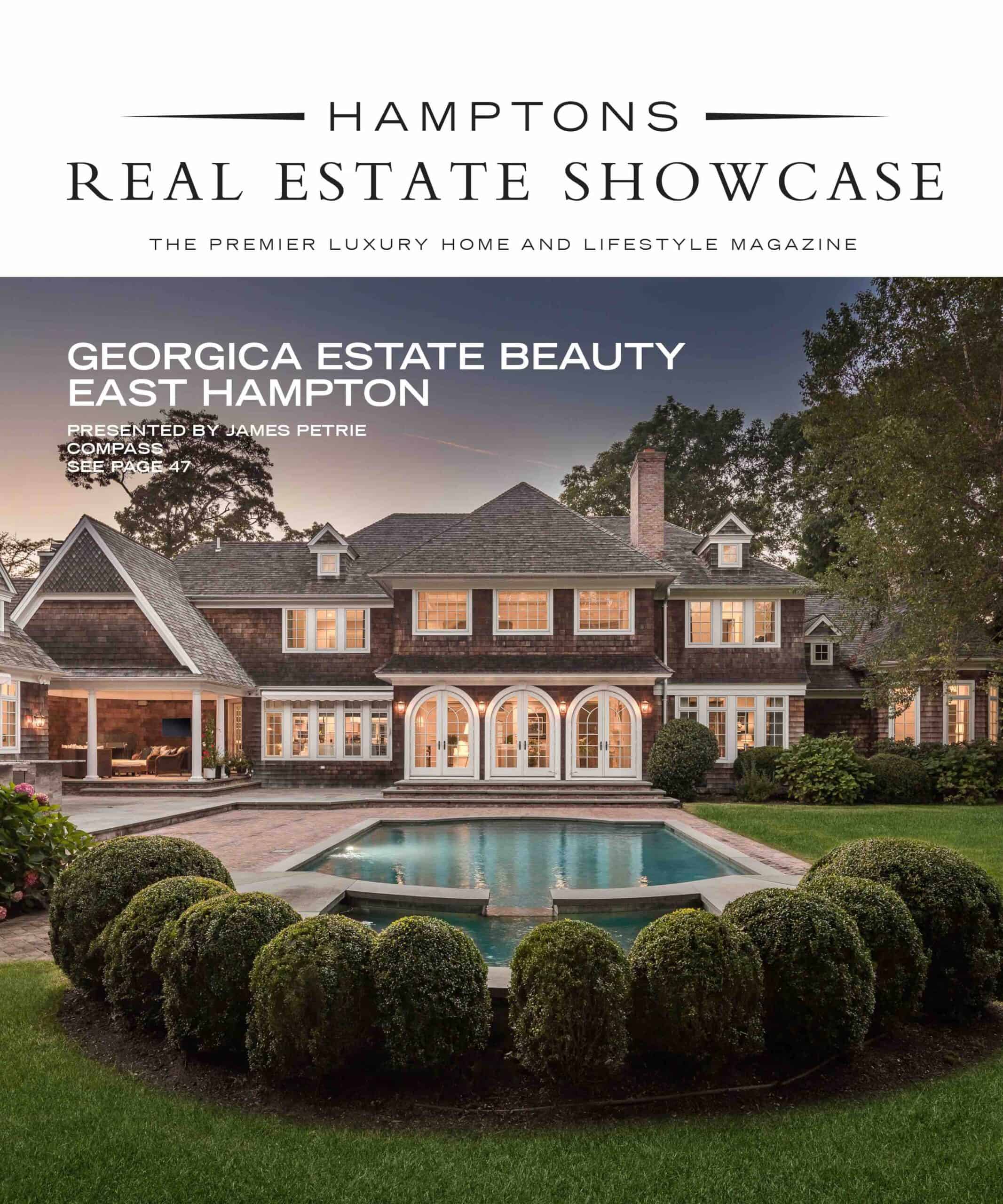Cindy and Richard Leibovitch’s weekend home has the feel of a villa on St. Barts by way of Bridgehampton. Sky blue rugs, midnight blue velvet sofa, storm cloud-blue glass fixtures, and a glimpse of blue, blue pond water from the rooftop terrace where guests dine of a summer evening. There’s starlight, too, in the form of a chandelier swagged with dozens of LED diodes which hangs from the ceiling of the rotunda-like double-height entrance hall.
As soon as visitors step into the house, they have an unimpeded view of the living room cum entertaining space and the terrace. It hasn’t always been that way. though. When the couple bought the 7,700-square-foot home in 2010, its aesthetic owed more to the American country house school of decorating than to the French-Caribbean sublime. Moreover, it was laden with the eclectica of the previous owner’s life. The woman from whom they bought the house had left behind furniture, light fixtures, artwork, and collectibles. They were all very stylish objects, mind you; the trouble was, they weren’t the couple’s style. Yet even once those appurtenances were removed, the space still lacked something.
In a word, drama.
Enter Jessica Shaw of the architecture and design firm The Turett Collaborative. Shaw, a formally trained interior designer who has worked in set design and produced videos for art installations, has a flair for the grand gesture. The Leibovitchs trusted her instincts, as she had previously decorated their Greenwich Village townhouse to dazzling effect.
“Drama doesn’t have to mean ‘intense,’” notes Shaw, who took on the interior design of the Bridgehampton home and oversaw its refurbishment. “I think I’m sensitive to the reveal, the silhouettes of objects. It’s not just about making things pretty. It’s about creating just the right amount of surface tension so that the objects in the room interact with the space, in a good way.” She likens the process to finding the sweet spot “where everything sings.”
To hit those notes, the designer pays attention to sensory impressions. How do visitors feel in the space? (“By now, Cindy, my client, always knows when I’m on to something,” says Shaw. “I get goosebumps!”) The first time Shaw walked into the house, she was underwhelmed. In the entrance hall, she saw an “insignificant” wrought iron pendant lamp and a rectangular sisal rug which did not show the room’s height and dimensions to its best advantage. “The entrance hall seemed like a missed opportunity,” she says. But not anymore. By making a few small yet significant changes, including the installation of a big astral chandelier from the young French startup, Blackbody and a round rug whose concentric shades of blue recall the sea, she transformed the entrance hall into what she calls “the spine of the house.”
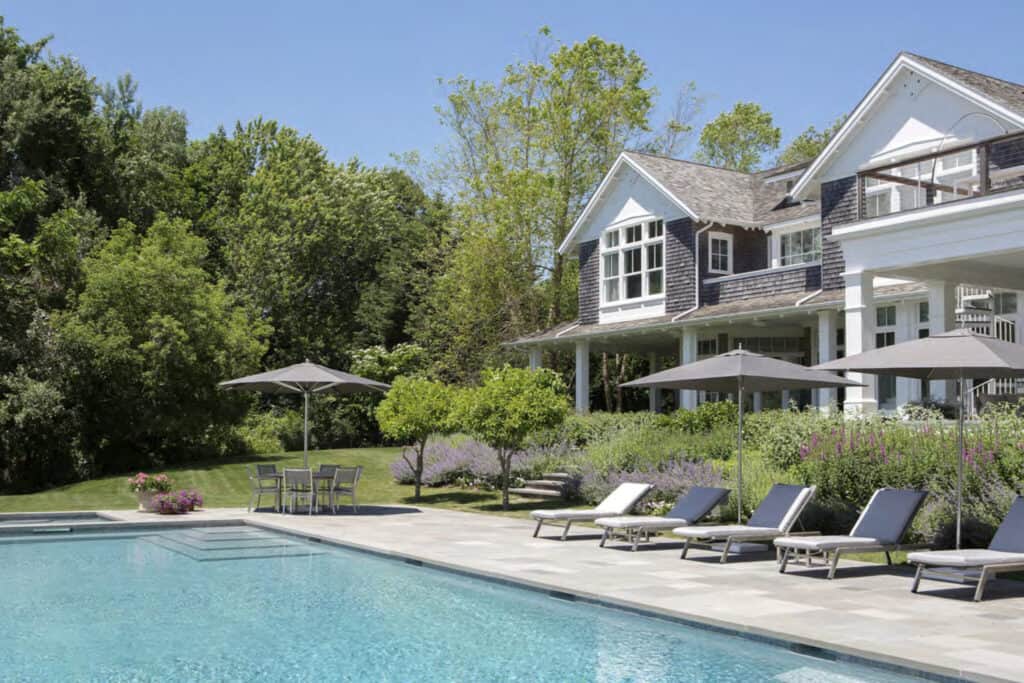
From there visitors go straight into what is now the heart of the home: a mid-century-inflected living room with vintage swivel chairs, an elongated curvilinear sofa, and custom cocktail tables. The spot was previously occupied by — as Shaw puts it — “an over-furnished, under-used dining room.” She relocated said dining room to a space adjacent to the living room and redecorated it in a more clean-lined style. Both rooms have a set of French doors that give on to the bluestone-paved pool area, with which they also share a color scheme. And because her clients love to host dinner parties, Shaw and her team flattened a pitched roof overlooking the pool and installed an open-air kitchen on the terrace.
Taken together, the four distinct yet interconnected spaces have the vibe, Shaw says, “of a really great restaurant.” With its four-season sunroom and seven spacious bedrooms, the rest of the house brings to mind a boutique hotel. A really great one on St. Barts, naturally.






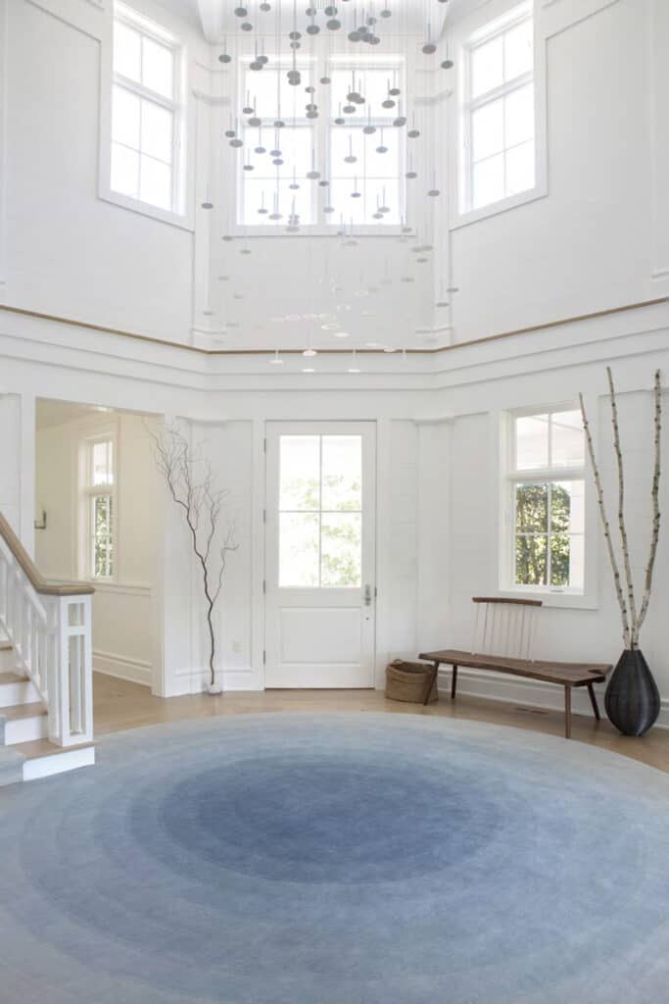
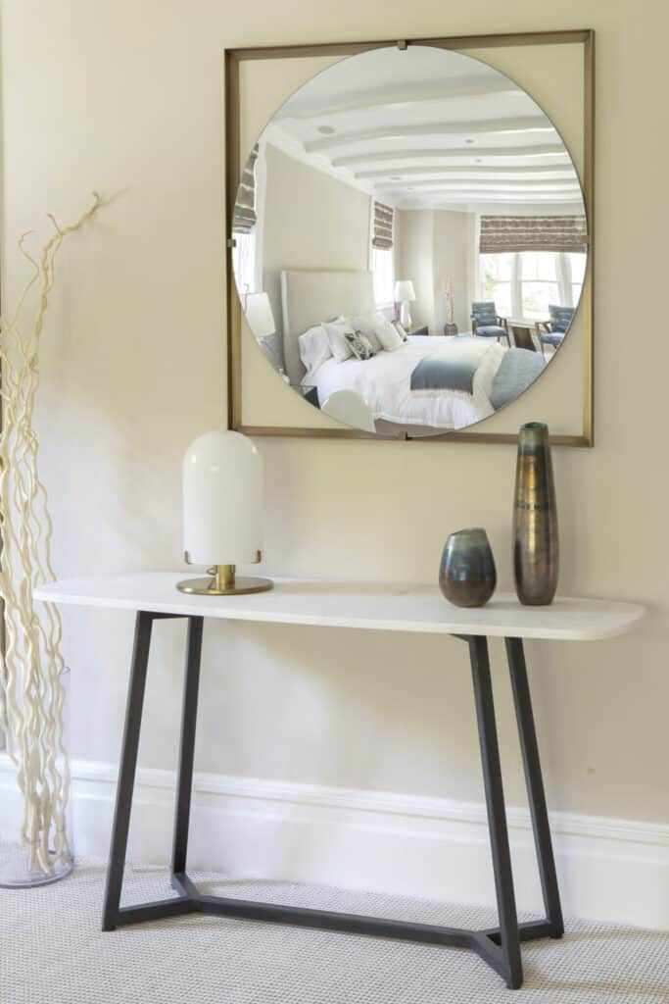
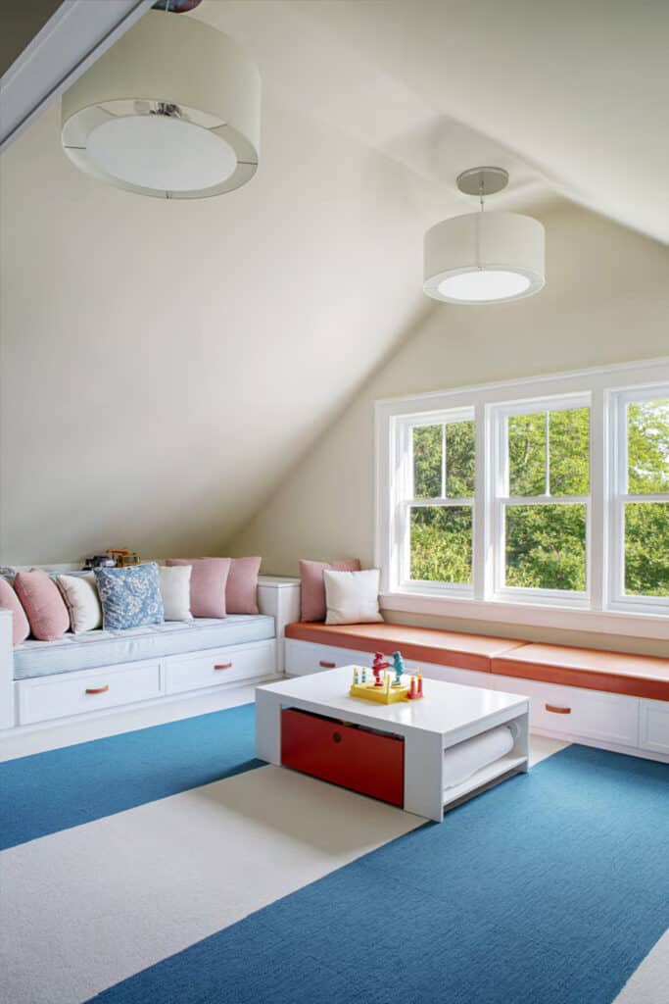
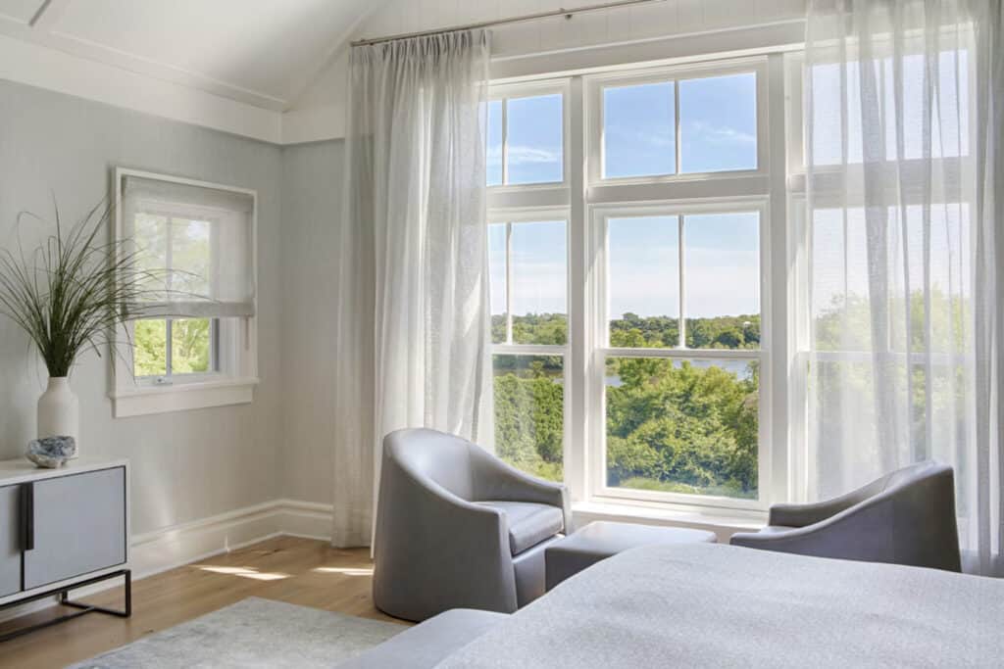
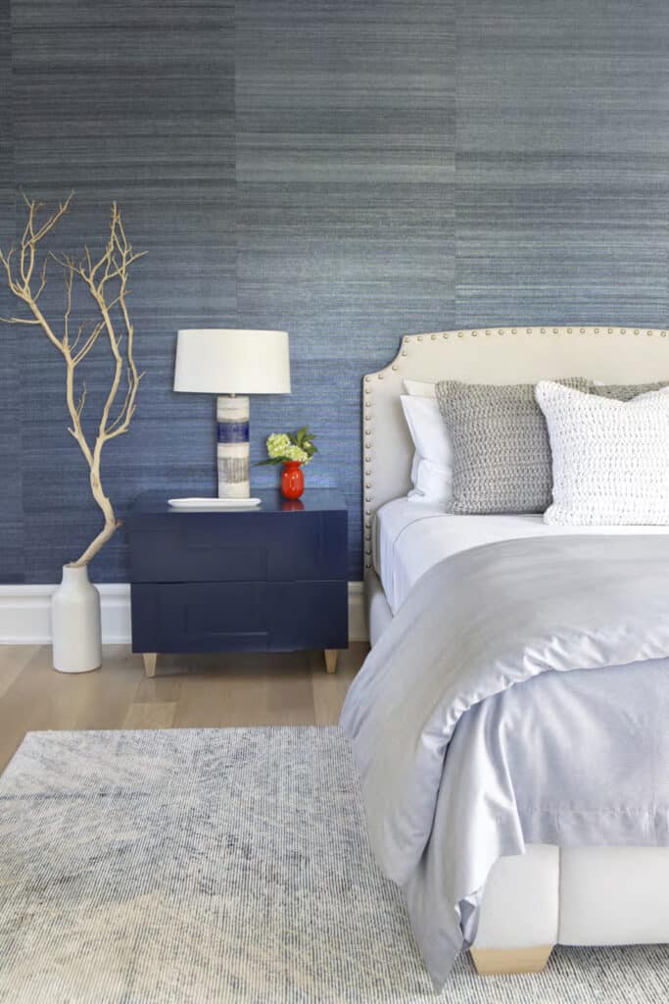



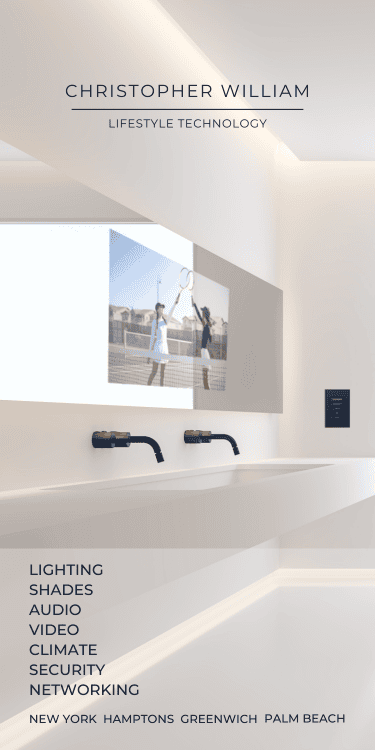
!['The Maples' is a prestigious generational compound of two extraordinary estates: 18 Maple and 22 Maple. This rare offering, designed by luxury architect Lissoni partners New York and developed by visionaries Alessandro Zampedri-CFF Real Estate and JK Living, redefines opulence with the highest quality of craftsmanship and captivating views of the Atlantic Ocean. Represented by @nycsilversurfer and @challahbackgirl of @douglaselliman. [link in bio]](https://hamptonsrealestateshowcase.com/wp-content/uploads/sb-instagram-feed-images/438891010_1083749139481747_7890082604579275354_nfull.jpg)
![Featuring 360-degree water views on Mecox Bay, the Atlantic Ocean and Channel Pond, 1025 Flying Point offers the ultimate beach cottage that is flooded with natural light. With panoramic views, proximity to the ocean, and a private walkway to Mecox bay for kayaking or paddle boarding, this truly is a special retreat. Represented by @ritcheyhowe.realestate and @hollyhodderhamptons of @sothebysrealty. [link in bio]](https://hamptonsrealestateshowcase.com/wp-content/uploads/sb-instagram-feed-images/438994305_737511778456166_4602476013493875279_nfull.jpg)
![Attention advertisers! 📣 Secure your spot in the highly anticipated Memorial Day edition #HRES. Reach thousands of potential clients and showcase your brand in one of the most sought-after publications in the Hamptons, NYC, Palm Beach, and beyond. Contact us now to reserve your ad space! [link in bio]](https://hamptonsrealestateshowcase.com/wp-content/uploads/sb-instagram-feed-images/438549843_275102939023235_6718257301437562124_nfull.jpg)
![You eat with your eyes, and on the East End, it’s important that what you eat looks just as good as how it tastes. At @rosies.amagansett, the restaurant itself is plenty photo-worthy with blue ceramic tiling and yellow and white striped fabric wallpaper. But for a dish that will light up your photos, head directly to the salmon tartare! [link in bio]](https://hamptonsrealestateshowcase.com/wp-content/uploads/sb-instagram-feed-images/437094269_7296727147115953_1594410326824303644_nfull.jpg)

![We were honored to be the media sponsor for @blackmountaincapital's open house event with @jameskpeyton and @jfrangeskos at 11 Dering Lane in East Hampton! Other sponsors included @landrover, Feline Vodka, @rustikcakestudio, @la_parmigiana, @lahaciendamexicangrill11968, @homesteadwindows, Stone Castle, @talobuilders, and @thecorcorangroup.
A big thank you Carrie Brudner of Black Mountain Capital for putting together this fabulous event! [link in bio]](https://hamptonsrealestateshowcase.com/wp-content/uploads/sb-instagram-feed-images/437081213_762912965932136_6847332836522786568_nfull.jpg)

![Blooms Galore at the Long Island Tulip Festival! 🌷✨ Mark your calendars for April 15th as the vibrant tulips at @waterdrinkerlongisland burst into full bloom! Enjoy a day filled with colorful splendor, food trucks, live music, and more. [link in bio]](https://hamptonsrealestateshowcase.com/wp-content/uploads/sb-instagram-feed-images/437083429_974242677583725_6855805712693638343_nfull.jpg)
