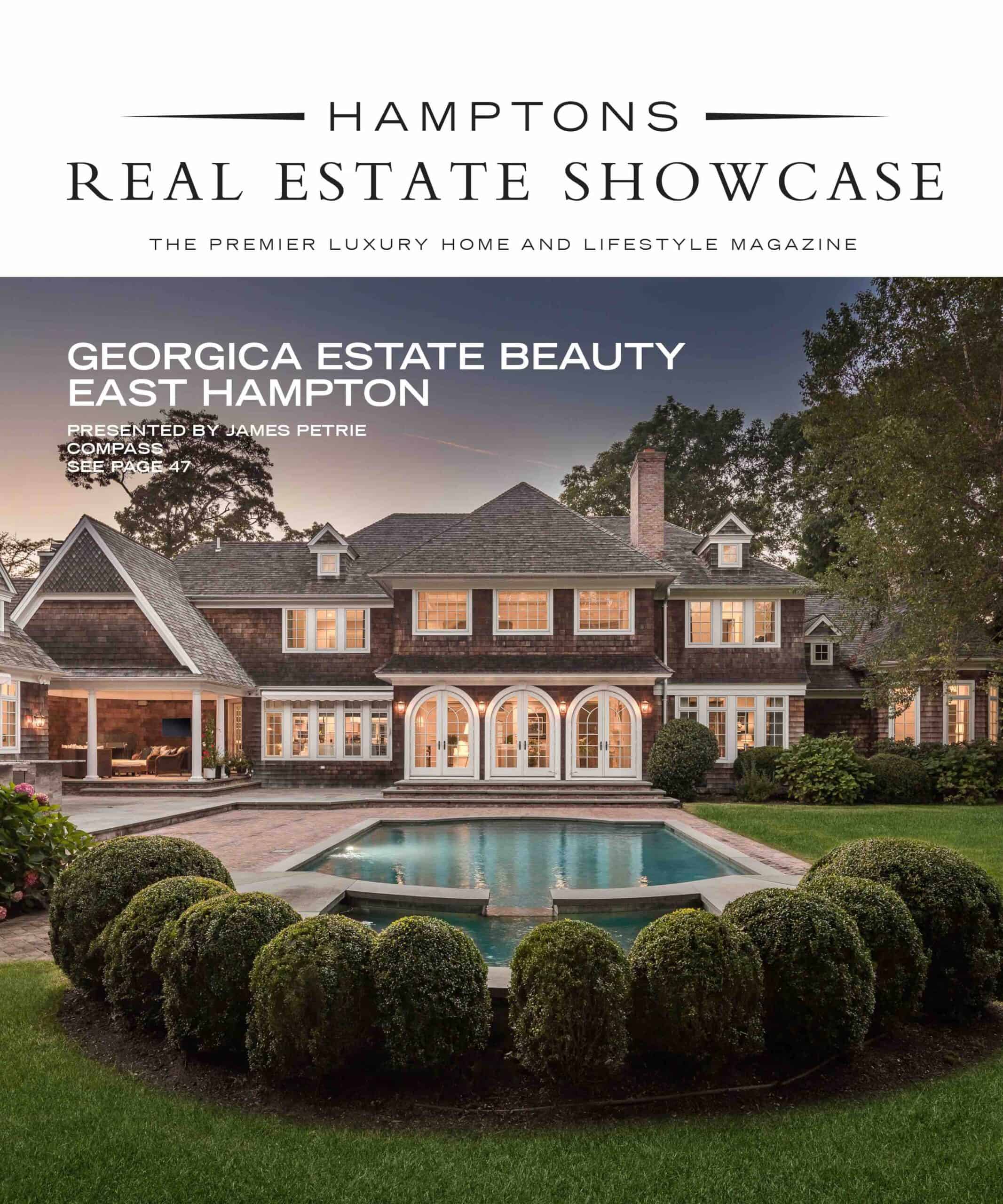Warm and Fuzzy
While there’s a “huge trend toward modern” clients also require warmth, according to Cass Calder Smith, principal of CCS Architecture, the folks behind such projects as the Nick and Toni’s renovation. That means a high ratio of natural wood to play off all that glass that invites in generous volumes of sunshine. Smith employs white oaks and reclaimed woods on floors, ceilings and sometimes walls.
The architect cut his teeth in California’s Bay Area, designing contemporary homes “in sync with the California lifestyle,” he says. “And that lifestyle is not much different in the Hamptons.” What that translates to is open floorplans (especially open kitchens), skylights and “lots of nice details where materials come together.” For example, he might Insert a quarter-inch black-painted reveal to delineate the seam where stone and wood meet.
To distinguish the new modern from the old (where features often felt cheap), he designs thick walls with deep set windows so that the home “feels substantial.”
Today’s homeowners desire horizontal fireplaces (not the old-fashioned square kind) surrounded by stacked stone, plaster or steel. They are mostly gas burning due to both convenience and code compliancy.
Instead of shingles, the exteriors of Smith’s houses are “a modern and warm alternative”: horizontal or vertical clear cedar siding — think: premium, no knots and stained a semi-transparent grey to let the wood grain show through.
Open-air House
People are looking for very glazed buildings,” says Steven Nebel, of LABhaus Architects, a firm that “builds spaces that are technologically advanced and environmentally sensitive.” In the past “glassy houses” were a lot like greenhouses. “They were boiling in summer and freezing in winter. These days he employs high-tech solutions and lots of pocket doors to open the entire house – so that there is almost no distinction between inside and out. “The house becomes a pavilion; it’s a Hawaiian lanai idea.
His clients want to take the “downtown loft feeling to the beach.” So, he designs an “airy feel everywhere throughout the house.” Case in point: his closets. Eschewing walk-in closets as “feeling suburban,” his are more like “dressing halls.” Instead of walking into a “dark room,” his clients get to dress in “integrated suites” while basking in natural light.”
Hamptonites want “beautiful custom millwork.” His firm has its own cabinetry line, in cahoots with Tabu, an Italian company that makes custom-dyed veneers. In what colors? “Delicate greys and faded beach tones.” The trend is “moving away from oak and maple towards eucalyptus and sycamore, which have an “almost iridescent look.”
Heavy lacquered cabinets are also on the wane, making way for “open pore” finishes (first adapted by Mercedes-Benz) to provide a rich matte “lightly oiled” look. In his quest to create high style with a high level of functionality, Nebel likes to mix handcrafted cabinets with high-tech items such as German stainless steel drawers.
As for floors, he’s using 4-foot by 4-foot tiles of “custom quarried basalt,” a durable volcanic stone that ranges in color from white grey to black, especially in spaces that flow from indoors to outside. “There are no cut lines; it’s that level of craftsmanship that people want.”
Streamlining
“We have two groups of clients,” says Brent Leonard, co-principle of Formarch. “One group wants to simplify. The other says they want to simplify, but means completely the opposite.” The latter will wax enthusiastic about a “super carefree family home,” then request an elevator and separate formal dining room.
The firm gets very few calls for traditional homes, but many for what they’re clients call “modern barns.” By modern they don’t mean flat roofed, a disappointment to Leonard who feels that flat roof structures can be beautifully integrated into the South Fork’s “horizontal topography.” Instead they desire pitched roofs.
While the exteriors don’t “meld into the landscape,” Leonard plays with interior shapes to achieve a “sculptural sensibility,” by doing things like putting dormers “in interesting places and streamlining detailing.”
While everyone seems to want a “kitchen open to the whole house,” it is a trend he doesn’t like. He compromises by a strategic positioning of the room and “giving it segmentation” with partial walls. “It can feel like part of the flow but doesn’t need to be front and center.”
It’s not that there is never a call for a traditional house. The firm designed a new home in Sag Harbor Village to conform to the neighborhood vernacular, while giving a modern twist to such elements as the moldings, for which he avoids curvilinear forms, going instead for a “square interpretation” and placing a glass island in the otherwise traditional kitchen.









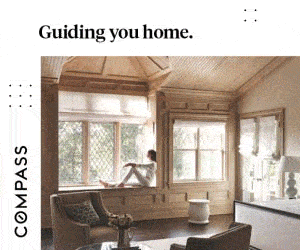

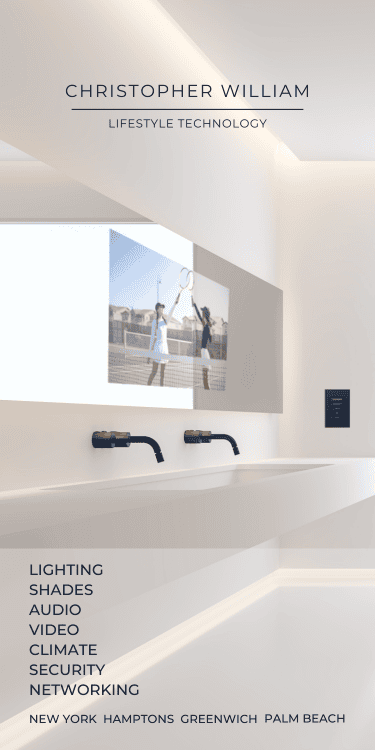
!['The Maples' is a prestigious generational compound of two extraordinary estates: 18 Maple and 22 Maple. This rare offering, designed by luxury architect Lissoni partners New York and developed by visionaries Alessandro Zampedri-CFF Real Estate and JK Living, redefines opulence with the highest quality of craftsmanship and captivating views of the Atlantic Ocean. Represented by @nycsilversurfer and @challahbackgirl of @douglaselliman. [link in bio]](https://hamptonsrealestateshowcase.com/wp-content/uploads/sb-instagram-feed-images/438891010_1083749139481747_7890082604579275354_nfull.jpg)
![Featuring 360-degree water views on Mecox Bay, the Atlantic Ocean and Channel Pond, 1025 Flying Point offers the ultimate beach cottage that is flooded with natural light. With panoramic views, proximity to the ocean, and a private walkway to Mecox bay for kayaking or paddle boarding, this truly is a special retreat. Represented by @ritcheyhowe.realestate and @hollyhodderhamptons of @sothebysrealty. [link in bio]](https://hamptonsrealestateshowcase.com/wp-content/uploads/sb-instagram-feed-images/438994305_737511778456166_4602476013493875279_nfull.jpg)
![Attention advertisers! 📣 Secure your spot in the highly anticipated Memorial Day edition #HRES. Reach thousands of potential clients and showcase your brand in one of the most sought-after publications in the Hamptons, NYC, Palm Beach, and beyond. Contact us now to reserve your ad space! [link in bio]](https://hamptonsrealestateshowcase.com/wp-content/uploads/sb-instagram-feed-images/438549843_275102939023235_6718257301437562124_nfull.jpg)
![You eat with your eyes, and on the East End, it’s important that what you eat looks just as good as how it tastes. At @rosies.amagansett, the restaurant itself is plenty photo-worthy with blue ceramic tiling and yellow and white striped fabric wallpaper. But for a dish that will light up your photos, head directly to the salmon tartare! [link in bio]](https://hamptonsrealestateshowcase.com/wp-content/uploads/sb-instagram-feed-images/437094269_7296727147115953_1594410326824303644_nfull.jpg)
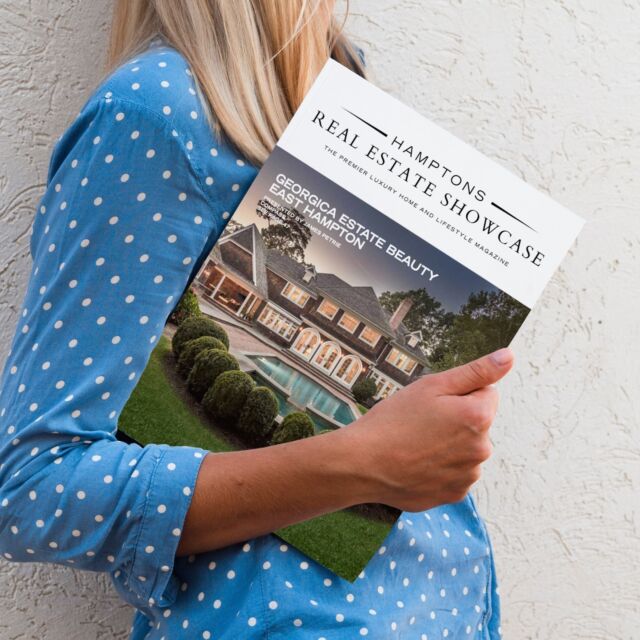
![We were honored to be the media sponsor for @blackmountaincapital's open house event with @jameskpeyton and @jfrangeskos at 11 Dering Lane in East Hampton! Other sponsors included @landrover, Feline Vodka, @rustikcakestudio, @la_parmigiana, @lahaciendamexicangrill11968, @homesteadwindows, Stone Castle, @talobuilders, and @thecorcorangroup.
A big thank you Carrie Brudner of Black Mountain Capital for putting together this fabulous event! [link in bio]](https://hamptonsrealestateshowcase.com/wp-content/uploads/sb-instagram-feed-images/437081213_762912965932136_6847332836522786568_nfull.jpg)
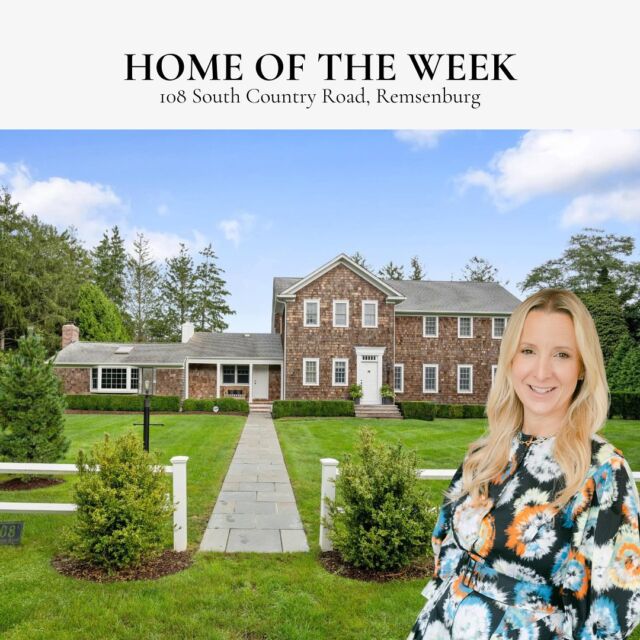
![Blooms Galore at the Long Island Tulip Festival! 🌷✨ Mark your calendars for April 15th as the vibrant tulips at @waterdrinkerlongisland burst into full bloom! Enjoy a day filled with colorful splendor, food trucks, live music, and more. [link in bio]](https://hamptonsrealestateshowcase.com/wp-content/uploads/sb-instagram-feed-images/437083429_974242677583725_6855805712693638343_nfull.jpg)
