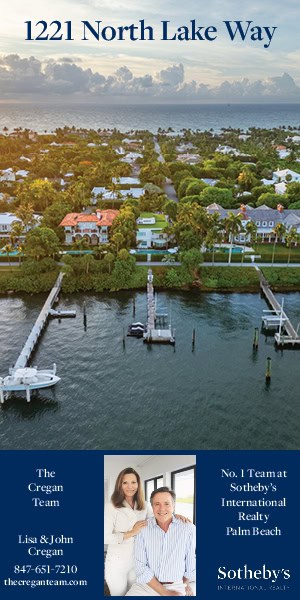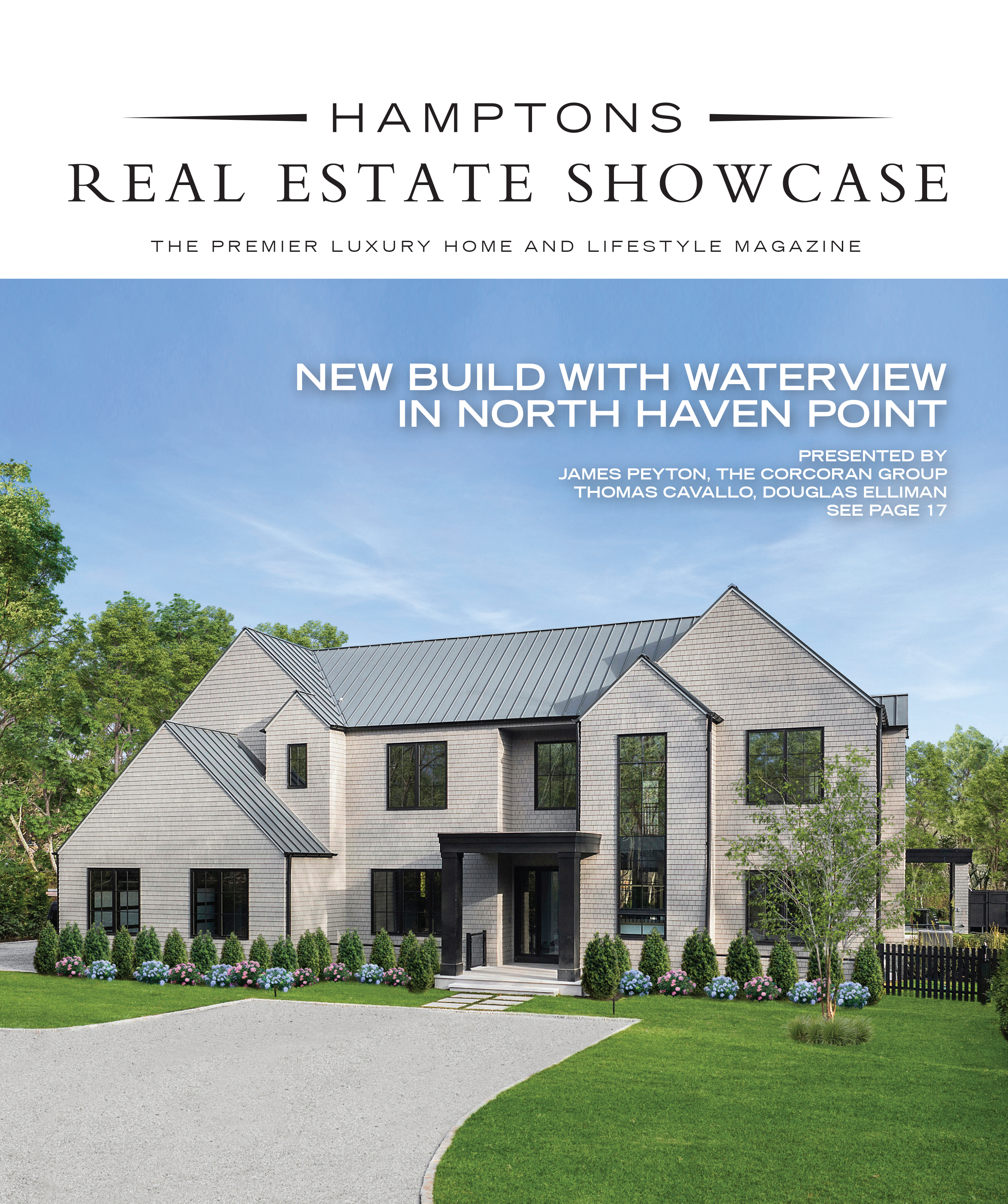By Barbara Baker
Award-winning architect Stuart Narofsky’s office may be in Long Island City, but he has designed many a noteworthy residence in the Hamptons, along with his wife, Jennifer Rusch, who handles the interiors. The couple lives with their children in the bucolic upstate town of Chatham.
Narofsky Architecture’s latest Hamptons project is a pair of spec houses on Fieldview Lane, in the outskirts of East Hampton Village. As the parcels overlook a working farm replete with a couple dozen long farm buildings with metal roofs, it was those structures that informed his decision to design the houses in “an abstract adaption of a farm building.”
“I wanted to find something more than the typical shingle style to influence the design,” he says, explaining that he opted for simple geometric shapes, most notably a square silhouette crowned with gables and metal roofs. He considered several options for siding material – from stone to shingle – before settling on cedar clapboard. He got the idea from a barn near his Chatham home, which was clad with distressed cedar and embellished with minimal details. That minimalism translated nicely into the “minimally detailed windows” on Fieldview Lane.
Alas, his design was questioned by one of the members of the local Architectural Review Board, who felt that the houses were too industrial in spirit. Eventually the other members came round and construction has gone on as planned.
In his aim to “encapsulate the landscape” into the houses, he avoided making any hallways “double-loaded,” meaning that all rooms have exterior walls, the master suite and living room actually boasting three outside walls. “I wanted the configurations of these homes to break from the norm.”
Unusual for the architect, who is usually commissioned by clients with whom he works closely, he was given free rein for the project by Avi Telyas of Seaview Development, who is listing the houses in the mid $5 million range with Tyler Mattson & Brian Buckhout of Douglas Elliman. “We had a specific agenda,” says Telyas. “We wanted to prove that a spec house could be done with a high-end architect. It doesn’t have to be cookie cutter.” He cites details such as the large-pane windows that are “twice the cost of a normal house built on spec.” Both houses, which are currently undergoing interior finishes, contain multiple interior and exterior courtyards, bedroom balconies and spacious lower levels. This is the first East End project for the developer who has worked mainly in the New York metropolitan area.
Narofsky’s concern about the environment has driven him to focus on energy-efficient buildings and sustainable architecture. In 2006 he became a member of the US Green Building Council. A bay-front house he designed in Sag Harbor won two awards for sustainability from the Long Island AIA. In that structure he used reclaimed materials, a geothermal system for heating and cooling and solar panels for hot water, electricity, and pool heat.
His resume lists a series of honors including a Lifetime Achievement Award from the American Institute of Architects’ Long Island Chapter. His projects have received many accolades including Best Home by Architectural Digest. An Associate Professor of Architecture at New York Institute of Technology and a visiting Professor of Architecture at Pratt Institute, he has also taught around the world in such far-flung locales as Argentina and Bolivia. His projects have appeared in countless publications including The New York Times, Newsday, Metropolitan Home, and Dwell. Perhaps most fun, several of the houses he has designed have appeared on TV and in films including 2014’s John Wick, starring Keanu Reeves.










![122 Shore Road is Southampton’s Hidden Gem! 💎 But don’t just take our word for it, here’s what listing agent @patgarrityhamptons has to say about the serene property: “This sleek cottage was designed by an architect for his own use. The attention to detail and versatility is amazing. One can bring the kayak and enjoy the neighborhood Peconic Bay access or relax in your private backyard. So sweet!” [link in bio]](https://hamptonsrealestateshowcase.com/wp-content/uploads/sb-instagram-feed-images/474755202_18487800880030135_8854329777290500546_nfull.webp)
![One of America’s priciest homes hits the market for $285M! This Ocean-to-Intracoastal masterpiece represents an unprecedented real estate offering in the United States, redefining luxury and sophistication on a scale never before achieved. Represented by @nickmalinosky of @douglaselliman. [link in bio]](https://hamptonsrealestateshowcase.com/wp-content/uploads/sb-instagram-feed-images/474357248_18487623124030135_5599075283840646113_nfull.webp)
![Reserve your ad space today in the upcoming Presidents Day Issue of #HRES 🇺🇸🗞️ Reach luxury buyers and sellers across the Hamptons, Manhattan, and South Florida with premium print distribution + global online exposure. Don’t wait—secure your spot now and make your brand unforgettable this season! [link in bio]](https://hamptonsrealestateshowcase.com/wp-content/uploads/sb-instagram-feed-images/474212416_493005373434932_760434066632157680_nfull.webp)

![Sotheby’s International Realty invites you to an exclusive Open House tour this weekend. Discover a unique selection of properties and uncover your one-of-a-kind home. [link in bio]](https://hamptonsrealestateshowcase.com/wp-content/uploads/sb-instagram-feed-images/474174381_918023810493820_1414728542535871428_nfull.webp)
![Paul Newman and Joanne Woodward’s iconic Manhattan penthouse at 1120 Fifth Ave. is under contract after less than three weeks on the market. The Hollywood legends purchased the prewar home in the early 1980s. Featuring two terraces totaling 2,300± sq. ft. with breathtaking Central Park views, the penthouse hosted glamorous parties for stars like Tom Cruise and Cher and even Presidents Clinton and Obama. [link in bio]](https://hamptonsrealestateshowcase.com/wp-content/uploads/sb-instagram-feed-images/474121000_1589891602257762_6316047342266079719_nfull.webp)
![The open and bright interior at 218 Dune Road features a gourmet eat-in kitchen with top-of-the-line appliances, living room with cozy fireplace, family room, and den/office. Each room showcases the spectacular vistas with walls of windows and sliding glass doors leading to decks and balconies. Represented by @westhamptonbroker of @brownharrisstevens. [link in bio]](https://hamptonsrealestateshowcase.com/wp-content/uploads/sb-instagram-feed-images/473764239_18486614449030135_9169863644392217853_nfull.webp)
![This exquisite bayfront shingle-style residence, meticulously crafted in 2014 by esteemed architect Craig Arm and master builder J.P. Spano, embodies unparalleled quality and elegance. Set on approximately 1.6± pristine acres in the exclusive enclave of Remsenburg, 46 Club Lane spans 9,000± sq. ft. of opulent living space. Represented by @theenzomorabito of @douglaselliman. [link in bio]](https://hamptonsrealestateshowcase.com/wp-content/uploads/sb-instagram-feed-images/473828596_18486469495030135_3335991097046992426_nfull.webp)
