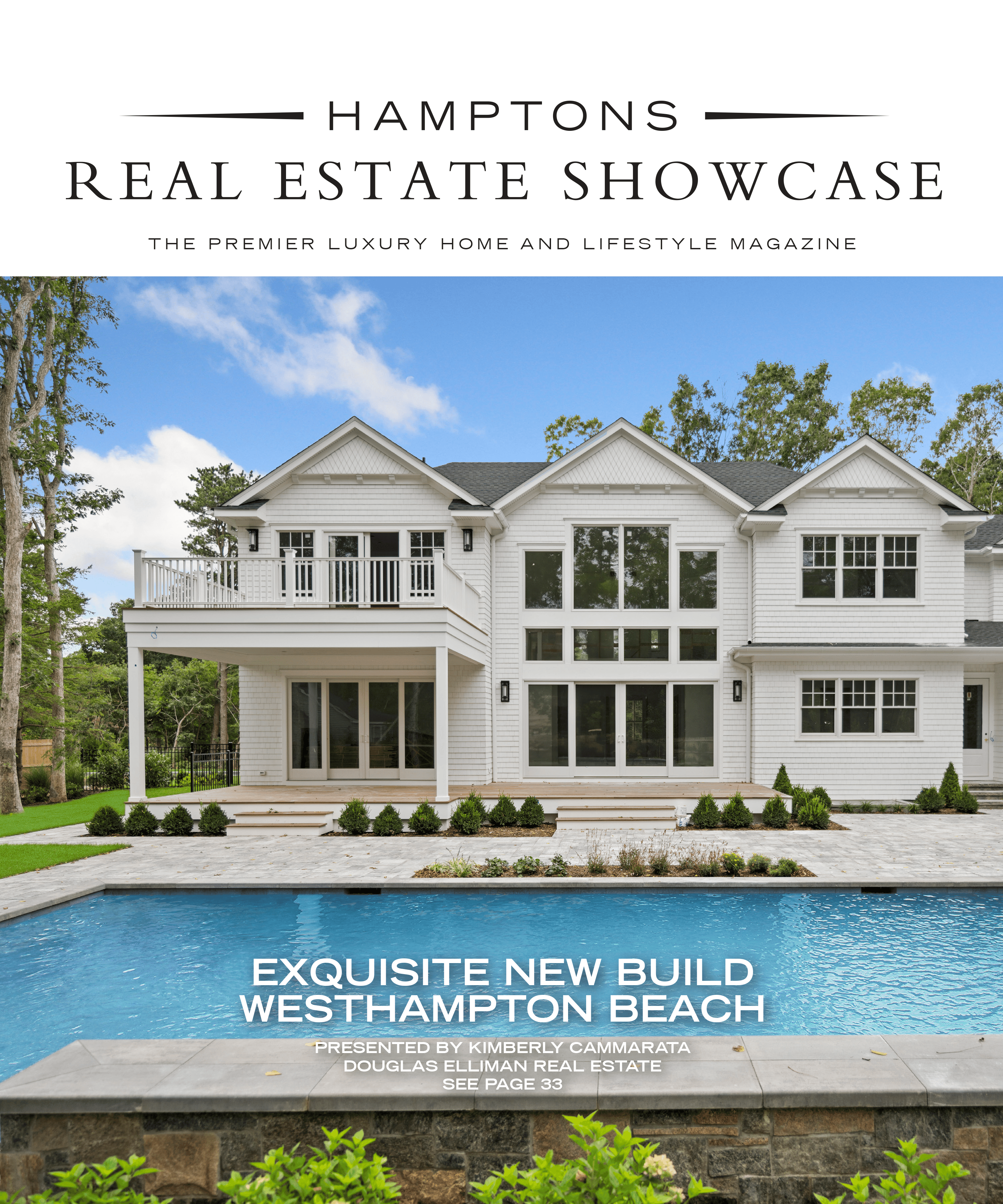An interior designer decorates a Montauk beach house in a glorious setting with understated élan
When Brooke Abrams undertook the interior decoration of an ultra-modern beach house designed by Bates Masi + Architects, she didn’t have to spend a lot of time getting to know the client. For not only had they worked together on the client’s other homes, but their friendship preceded their professional relationship. “She is one of my best friends,” says Abrams, “and we’ve known each other for almost twenty-five years.” The two had spent countless hours in each other’s homes and the client trusted Abrams’s judgement and discerning eye.
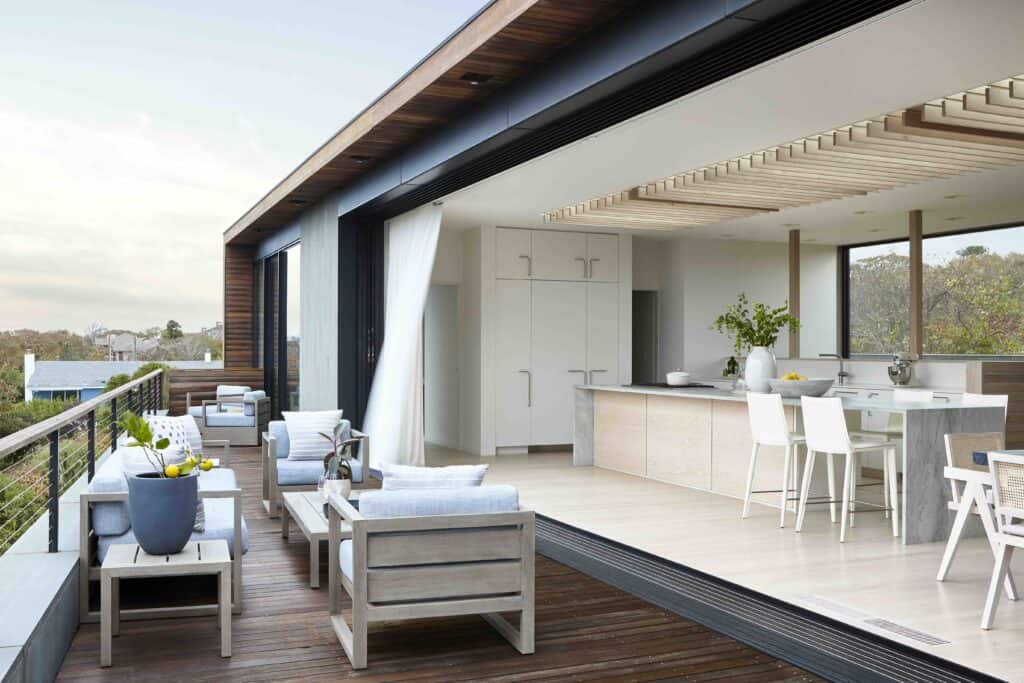
“I understand her family’s lifestyle,” says Abrams. “She and her husband love to cook and entertain and they’re amazing in the kitchen.” Design-wise, the couple “wanted everything very rich and luxurious.” And one more thing: a neutral color palate. This was extremely important to the couple, least of all because of the house’s privileged location (it’s nested into a scrubby hillside above the Atlantic Ocean). Abrams and her client were of one mind that the decoration should act as a foil for the natural beauty of the setting.
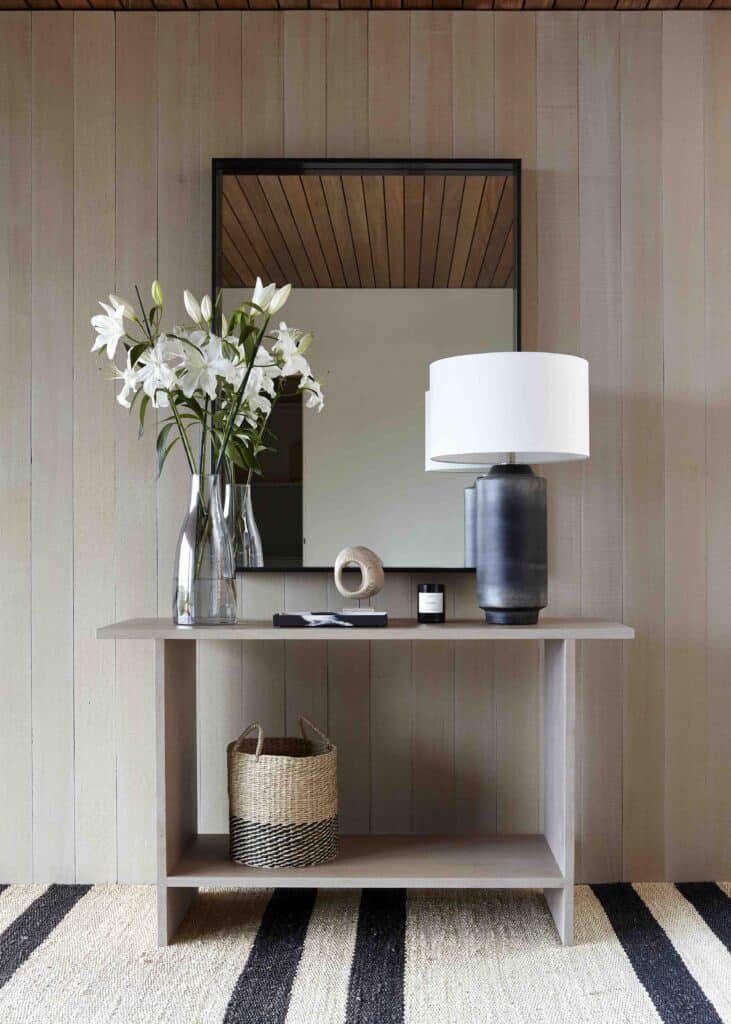
To make the most of that natural beauty, the architects inverted the traditional floor plan of the two-story house by situating the main living areas on the second floor. While Abrams says she’s not generally big on ‘upside-down configurations,’ “It’s a fantastic layout for them, since they have the entire top floor to themselves.” Guests have lots of privacy on the ground floor comprising guest bedrooms and a TV room, and, on a lower level, a gym and storage space.
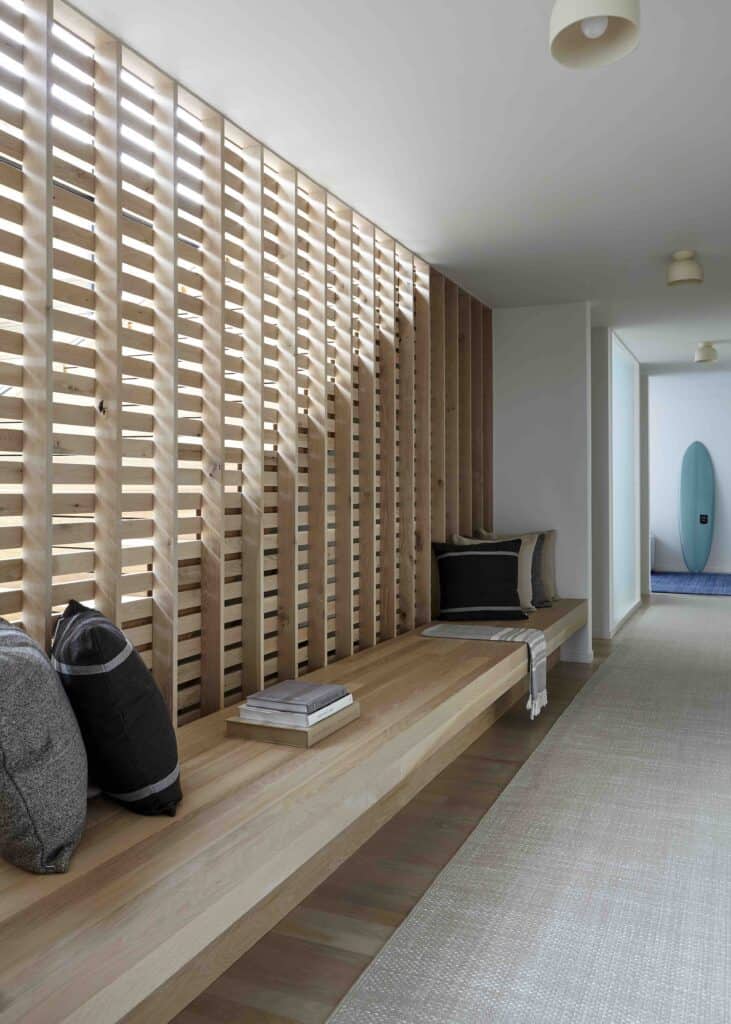
A wood staircase leads to a large open-plan space where a retracting glass wall blurs the boundaries between indoors and outdoors. “When the wall is fully retracted it’s like living in nature,” Abrams recalls. “You have the sea and the breeze and good smells and the sound of the water, plus amazing light,” notes Abrams. “It’s a very happy place.” A large skylight over the kitchen and dining areas are covered by a louvered system which both adds architectural interest and diffuses the sunlight that comes pouring in from the north and south elevations.
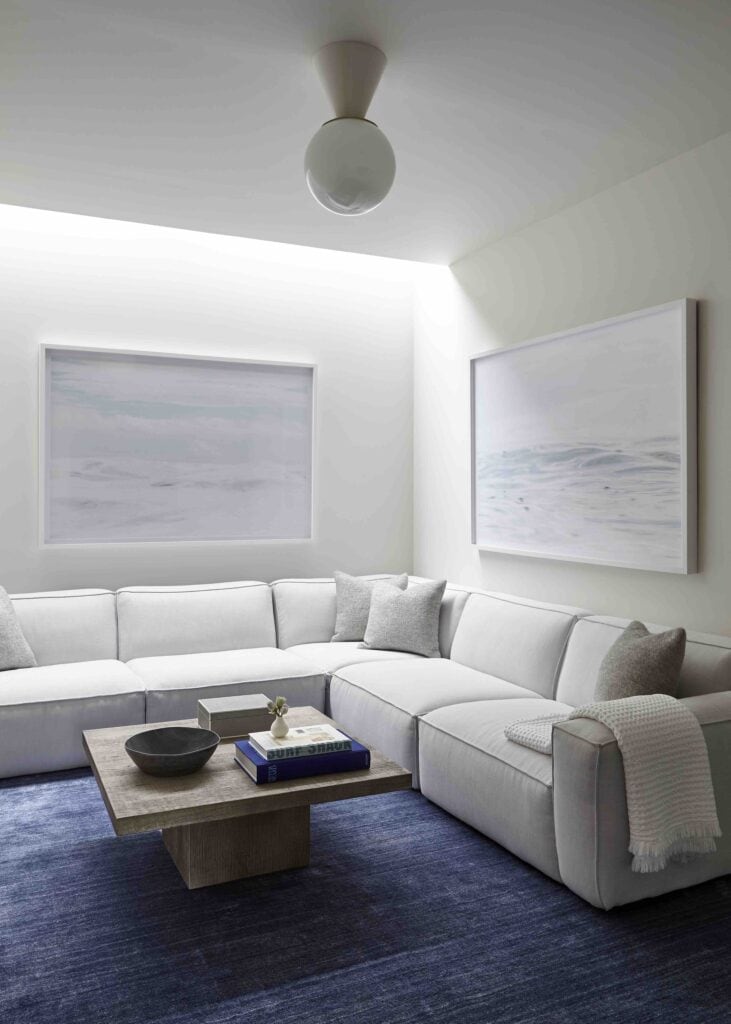
In addition to unifying the interior space with the exterior space, Abrams sought to bring a sense of cohesiveness to the house. “It had a lot of beautiful pale woodwork in creams and beiges and greys,” she recalls. “Rather than introduce new colors, I felt it was important to stay within that neutral palate so that everything felt integrated.”

Abrams trained for years with the pre-eminent French architect, interior designer, and artist Thierry Despont and she is a dab hand at working with form and texture in interesting ways. For this project she layered wools, cashmeres, linens, silks, braided rugs, and sisal matting throughout. She also mixed hard-wearing modern classics such as a Restoration Hardware sofa with stand-out pieces such as the brass and leather light by Apparatus Studio that hangs over a cerused oak live-edge dining table in a charcoal finish. The table is bespoke, and Abrams matched it to a reproduction set of Pierre Jeanneret’s iconic dining chairs in pale-colored cane and bleached wood — all set against a neutral backdrop with minimal distractions. Where the dining area was concerned, the idea was to go for “something striking and elegant but not too heavy.” Abrams adds: “l loved the idea of mixing the lighter chair with the darker table and then using a jewel-like light fixture as an accent. For me, wood elements are essential to adding warmth to a neutral environment. You elevate the design by adding interesting pieces.”
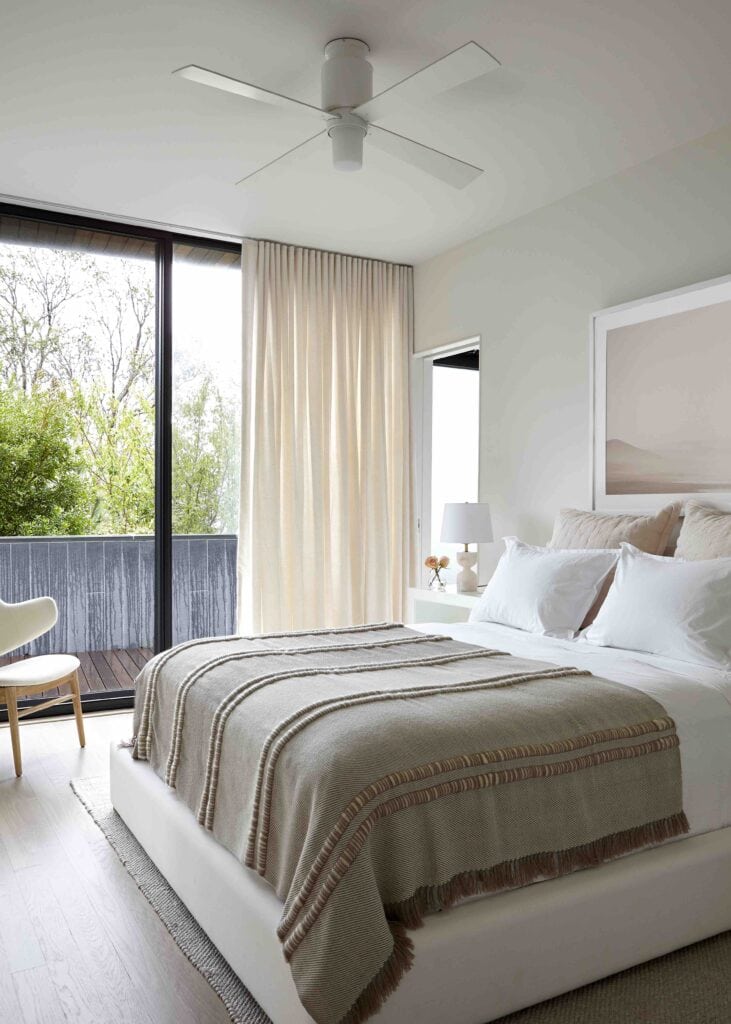
Abrams took a similarly cohesive approach elsewhere. Bedrooms feature blush tones, lots of soft furnishings in pale hues, alabaster table lamps, and warm beige throws, and painterly views of the silver-green hillside and the ocean beyond. In the living area, which adjoins the kitchen and dining areas, she mixed barrel-backed chairs upholstered in bouclé fabric with a black wooden surfboard-shaped coffee table. Neatly tucked behind the fireplace are a pair of sliding doors that conceal a television set and she arranged the furniture in such a way as to create two separate seating areas, one for sitting by the fire and reading or conversation and the other for watching TV.
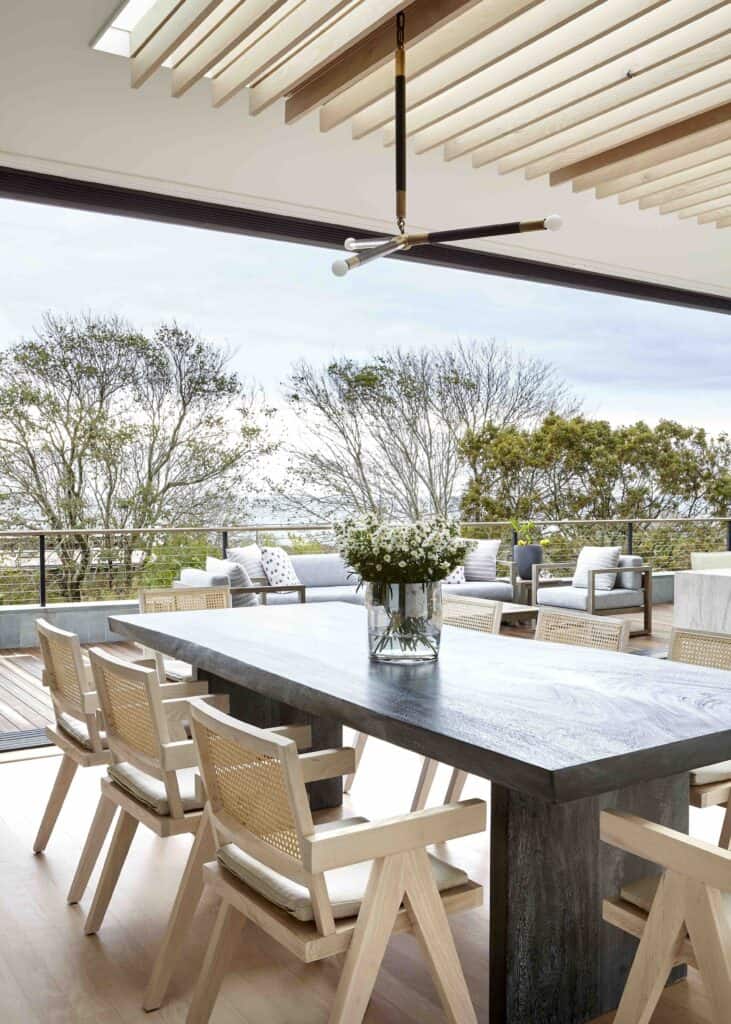
In every room, the interiors enhance the scenery rather than overshadow it. “The style is a perfect reflection of the client’s way of life,” says Abrams. “The floor plan, the flow, the decoration, they all really work.”













![Set on Georgica Pond with nearly a quarter-mile of pristine waterfront, 90 & 100 Briar Patch Road combines two adjacent lots to create a sprawling 11.2± acre compound, boasting 13,800± sq. ft. of luxurious living space. This unparalleled East Hampton estate offers a unique opportunity for a comprehensive and private retreat. Represented by @haraldgrantrealestate and @brucegrantre of @sothebysrealty. [link in bio]](https://hamptonsrealestateshowcase.com/wp-content/uploads/sb-instagram-feed-images/463347363_18468752452030135_3196948005715455918_nfull.jpg)
![This turn-key home, located south of the highway in Water Mill, was completely renovated in 2021 with interior design by Mabley Handler - calling it a transformation of the highest standards. The open floor plan features custom shiplap, cabinetry, lighting and wallpaper with tranquil hues of blue, white and grey throughout. Represented by @theenzomorabito of @douglaselliman. [link in bio]](https://hamptonsrealestateshowcase.com/wp-content/uploads/sb-instagram-feed-images/463416983_18468568747030135_7661618408043807264_nfull.jpg)
![31 Startop Drive in Montauk is a state of the art modern home, designed by the renowned West Chin Architects offering a heated gunite pool with breathtaking views of Lake Montauk, the Bay and the Atlantic Ocean. Upon entry to the main level, this light-filled and beautifully designed floor plan offers an expansive open-concept living area which seamlessly connects with the outdoors. Represented by @nycsilversurfer of @douglaselliman. [link in bio]](https://hamptonsrealestateshowcase.com/wp-content/uploads/sb-instagram-feed-images/463336759_18468412513030135_6070426211441402530_nfull.jpg)
![51 Mashomuck offers stunning views from almost every room in the home, private docks for boating, and a luxurious lifestyle with easy access to vibrant Sag Harbor Village. It’s the perfect blend of exclusivity, natural beauty, and investment potential. Represented by @cindyascholtz and @jvonhagn of @compass. [link in bio]](https://hamptonsrealestateshowcase.com/wp-content/uploads/sb-instagram-feed-images/463341110_18468358882030135_4516156097217782305_nfull.jpg)
![We’re thrilled to offer a unique opportunity to experience a “Day In The Life” at Inspīr Carnegie Hill. Design your day - just as you would if you were a resident - to experience the extraordinary lifestyle that Inspīr can offer.
Email inspirinfo@inspirsl.com to get started 📧 [link in bio]](https://hamptonsrealestateshowcase.com/wp-content/uploads/sb-instagram-feed-images/462813282_8273757039346361_5278889392566457165_nfull.jpg)
![Long Island Oyster Week is back in the Hamptons from October 14th-20th! 🦪🌊 From fresh catches to delicious local flavors, don’t miss out on the incredible oysters at Calissa’s in Water Mill and Bell and Anchor in Sag Harbor. Get ready to savor the best the sea has to offer! [link in bio]](https://hamptonsrealestateshowcase.com/wp-content/uploads/sb-instagram-feed-images/462804911_18467580514030135_4935883933465582140_nfull.jpg)
![When designer Amy Kalikow’s clients became empty nesters last year, they weren’t sure what to do with their 5,400± sq. ft. house in Sagaponack. “They couldn’t decide whether to sell the house or add an addition but they wanted to at least, for the moment, make it feel more Hampton-y and more comfy,” Kalikow explained. The result is a modern, clean space where everyone can gather together. [link in bio]](https://hamptonsrealestateshowcase.com/wp-content/uploads/sb-instagram-feed-images/462528643_1095868842100189_3983929375429327706_nfull.jpg)
![Positioned on a generous .78-acre plot in a coveted locale, this contemporary masterpiece redefines opulent living in the Hamptons. Spanning 8 beds, 9.5 baths, and 7,400± sq. ft., 86 Skimhampton Road boasts 4 fireplaces, a detached garage, and a heated pool with a striking negative edge spa, complemented by a chic pool house. Represented by @petrieteam of @compass. [link in bio]](https://hamptonsrealestateshowcase.com/wp-content/uploads/sb-instagram-feed-images/462711747_18467171443030135_5039905915321914452_nfull.jpg)
