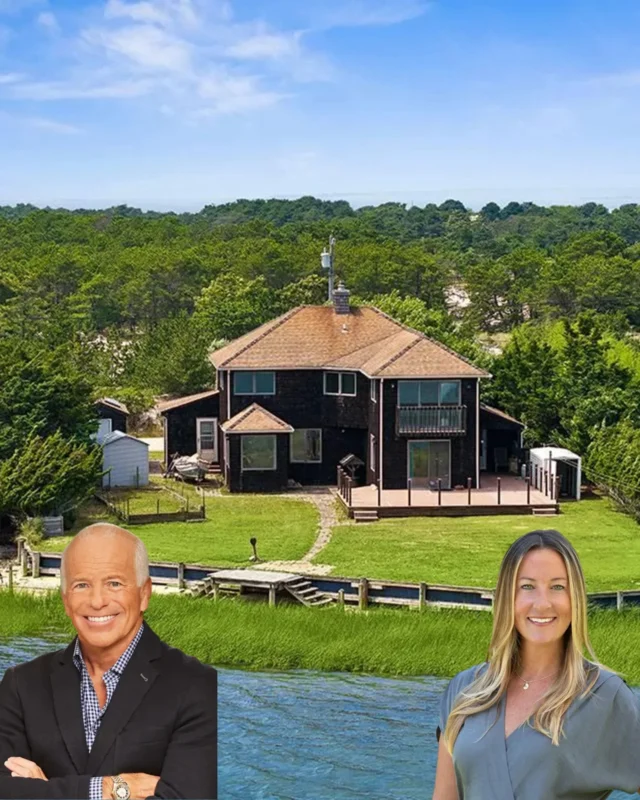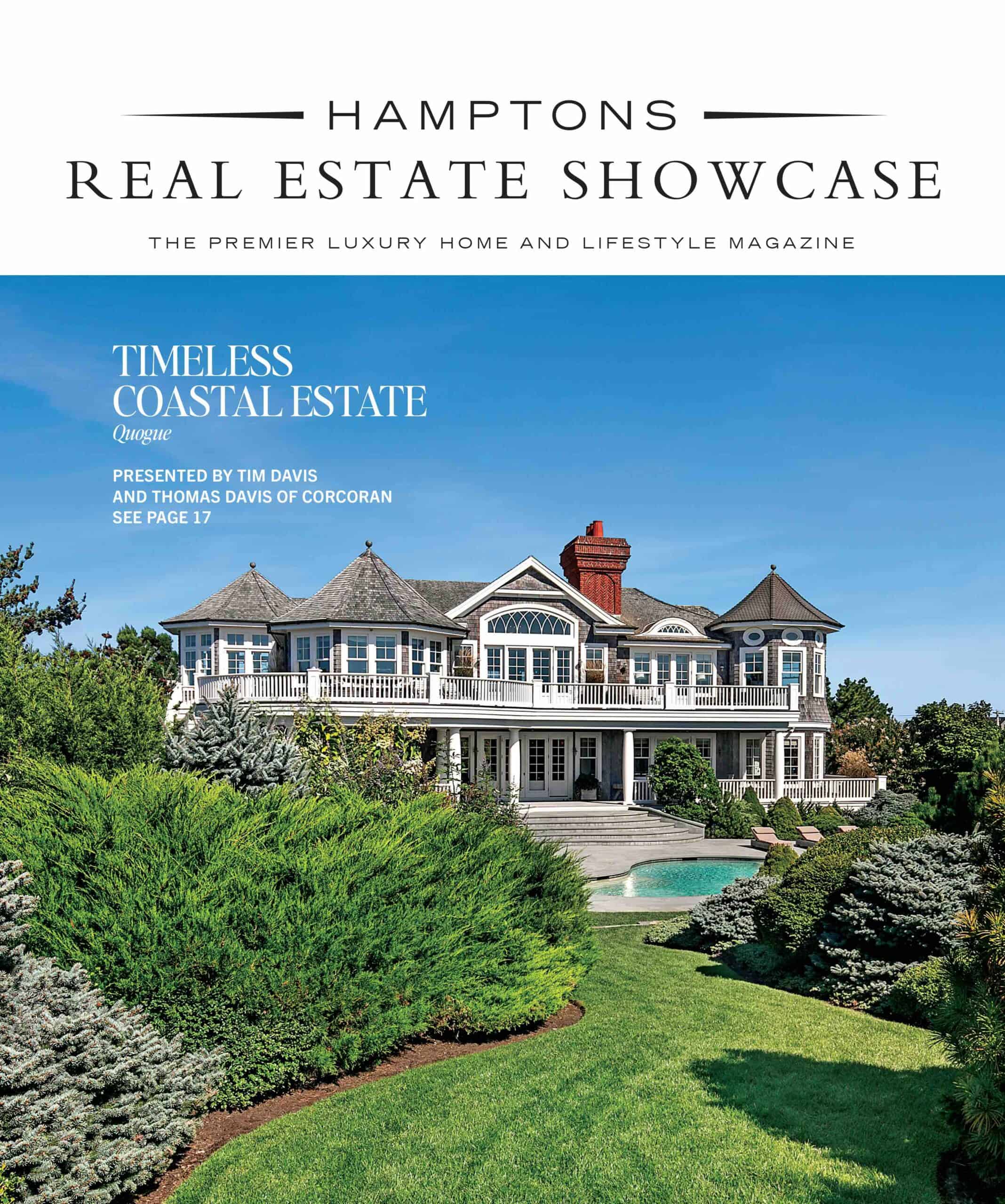A Sagaponack Home Becomes a Timeless Family Retreat
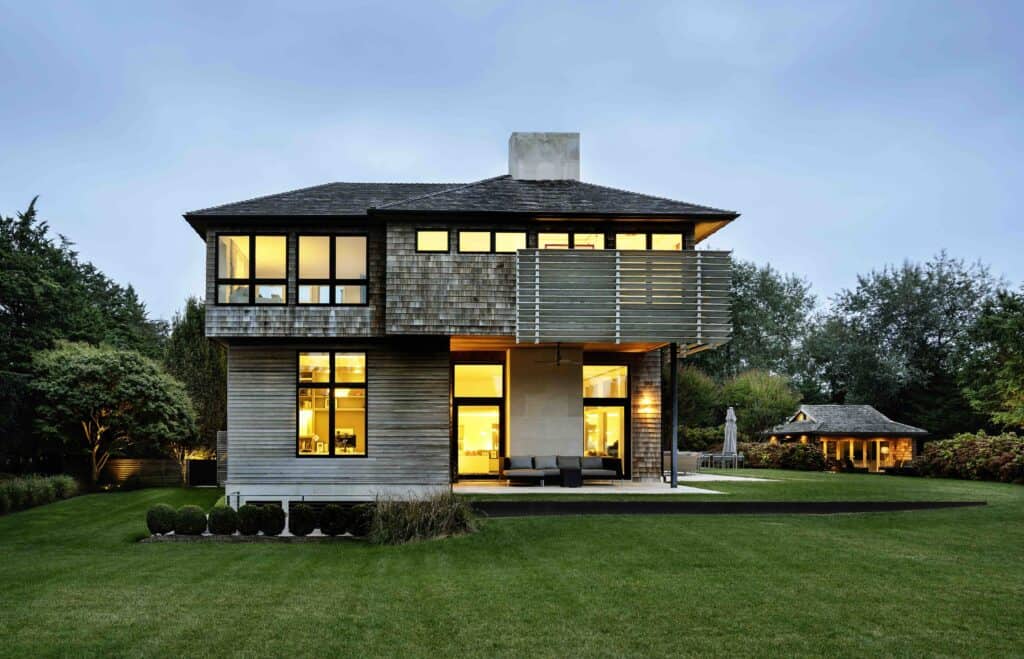
Philip Consalvo knows the benefits of working on something over time.
When the architect, who’s principal of PJCArchitecture, first stepped inside this Sagaponack home, he didn’t know his relationship with the clients would turn into something of a friendship. Through thoughtful evolution, the house would eventually transform from a 5,230-square-foot, three-bedroom, five-bath residence into a 6,987-square-foot, seven-bedroom, nine-bath coastal retreat.
For the homeowners — whom Consalvo described as a warm and well-traveled couple — who split their time primarily between London and the Hamptons, the house would serve as a place to unwind, recharge and gather loved ones.
“They have a deep appreciation for quality and a discerning eye for aesthetics,” Consalvo said of his clients. “At the same time, they’re grounded and approachable, which we aimed to reflect in their home.”
The project unfolded in two distinct phases between 2013 and 2024, each driven by the family’s shifting lifestyle and deepening connection to their Sagaponack getaway.

Phase One: Setting the Foundation
When PJCArchitecture started the project in 2013, the couple’s four children were still in grade school. The family needed more living space and a modernized flow to better suit bustling summers and holidays together.
By adding 1,757 square feet, Consalvo and his team extended the living room and introduced a quiet workspace with a new library/home office.
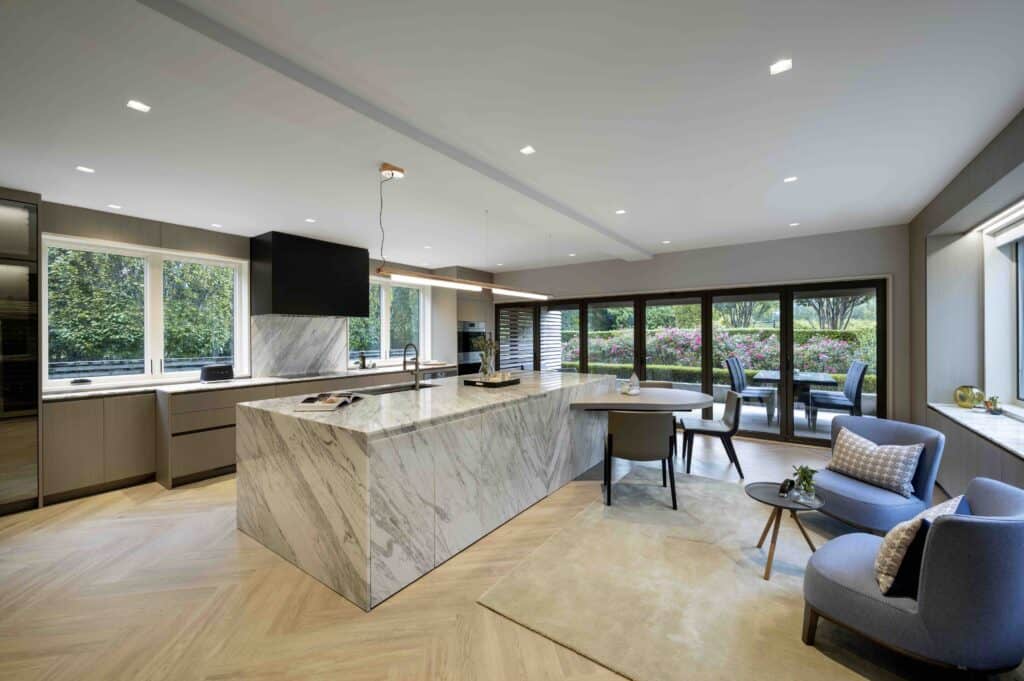
With the help of local interior designer Shawn Pinson, they added two guest bedrooms with en-suite baths, making hosting extended family and friends easier. At the same time, a generous new primary suite offered the owners a true haven of privacy.
Complete with a spacious en-suite bathroom, custom dressing room, and a rooftop deck featuring an outdoor shower, the suite embodied the laid-back luxury that defines Sagaponack living.
“We also added a striking central staircase to provide a seamless connection between all levels of the home,” said Consalvo, who wrapped up the first renovation in 2015.
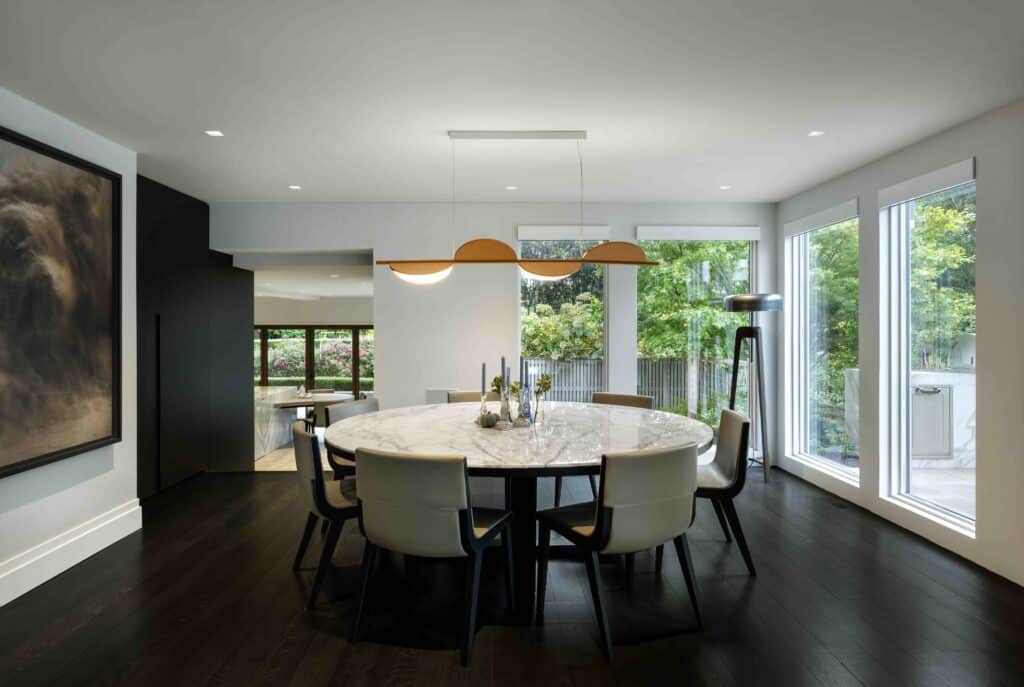
Phase Two: Evolving With the Family
Nearly a decade passed before the second phase began. The gap wasn’t planned but proved advantageous, Consalvo said. As the children grew up and the homeowners spent less time working in London and more in Sagaponack, new priorities emerged.
Then, as they holed up there during COVID quarantines, the pandemic became a turning point for the home.
“Spending an extended, continuous stretch of time at the property allowed them to acutely evaluate how it suited their needs and where it fell short,” the architect said of his clients. “Like many of us during that time, they were able to reflect on their environment in a way they never had before.”
The second phase, finished in the summer of 2024, centered around creating a better flow between indoor and outdoor living, Consalvo said.
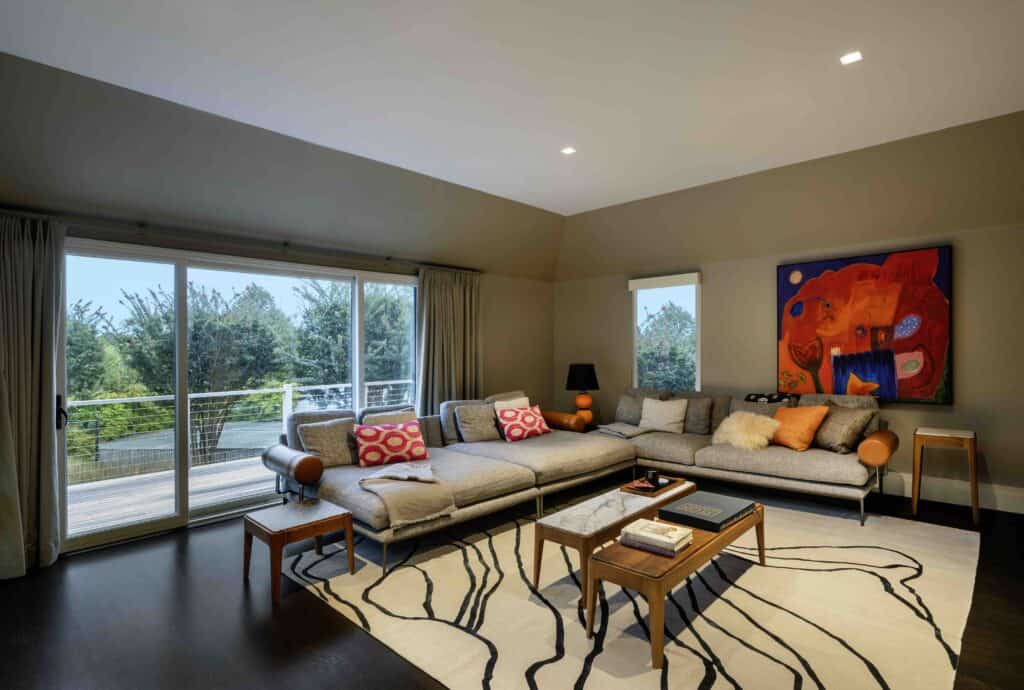
The dining room was relocated to a higher level to flow naturally into the living area, and a brand-new kitchen opened directly onto an outdoor patio. Glass NanaWall doors were installed to create a seamless transition from inside to outside.
A Consistent Vision
Despite the time between phases, the home’s design remains remarkably cohesive. The PJCArchitecture team worked with Pinson to use timeless, high-quality materials that would age gracefully, ensuring that additions and updates would blend harmoniously with what came before, Consalvo said.
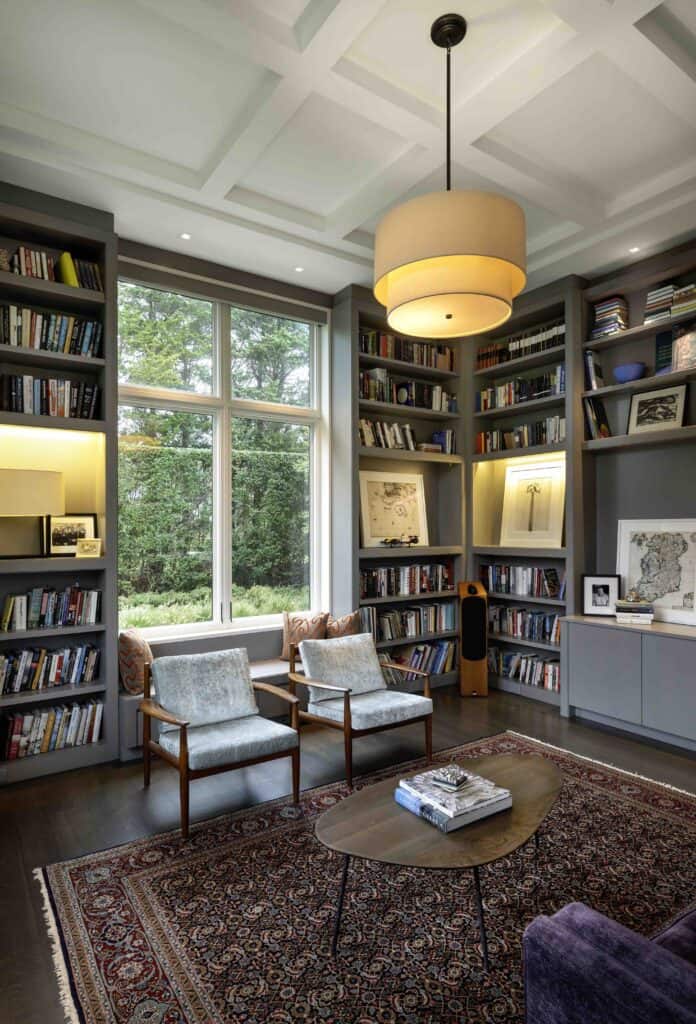
The exterior celebrates Sagaponack’s iconic beach house vernacular, clad in cedar and weathering teak that echo the area’s coastal charm. Inside, contemporary yet warm finishes unify the expanded footprint with a palette that feels both modern and inviting.
“The homeowners, who are avid travelers, wanted to create a modern hospitality aesthetic, emphasizing simplicity, functionality, and a sense of spaciousness,” Pinson explained.
To that end, he incorporated clean lines, neutral colors and minimalist decor. “We wanted to ensure the house would look thoughtfully planned as a whole after the renovation was completed,” the designer said.
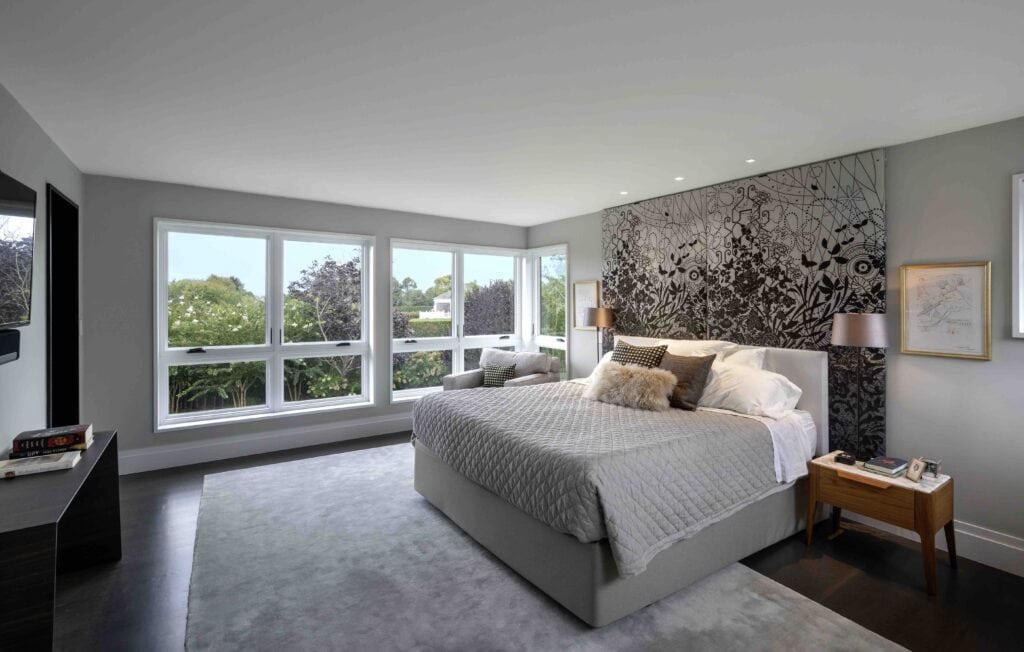
Throughout both stages, the team embraced the idea that a home is a living space — one that grows and changes with its inhabitants, Consalvo concluded.
“It has been a rewarding experience to work with the family over the years,” he said, “witnessing their growth and adapting their home to meet the changing needs and rhythms of their lives.”
Photography by Bjorg Magnea






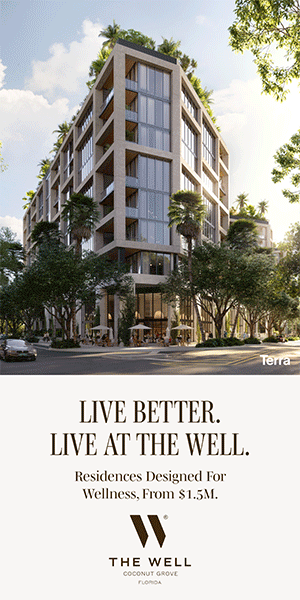

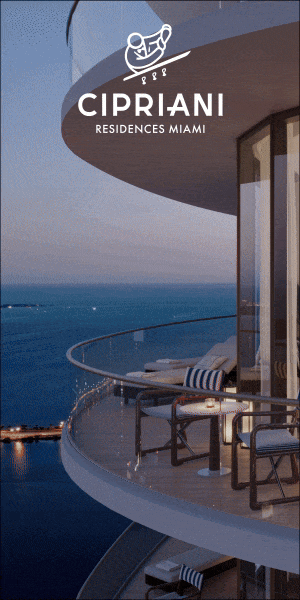
![@raphael_avigdor brings his signature boldness and emotional depth to this year’s Art Basel, unveiling a solo show that’s as personal as it is powerful. Presented by London gallerist Rebecca Hossack, the exhibition celebrates his latest photographic book Both Sides Now, a visual homage to the layered lyrics of Joni Mitchell.
The show opens on December 4, 2025 from 6PM–9PM at her newly renovated home and gallery in East Little Havana. [link in bio]](https://hamptonsrealestateshowcase.com/wp-content/uploads/sb-instagram-feed-images/584394178_18549642664030135_1592235407580770939_nfull.webp)
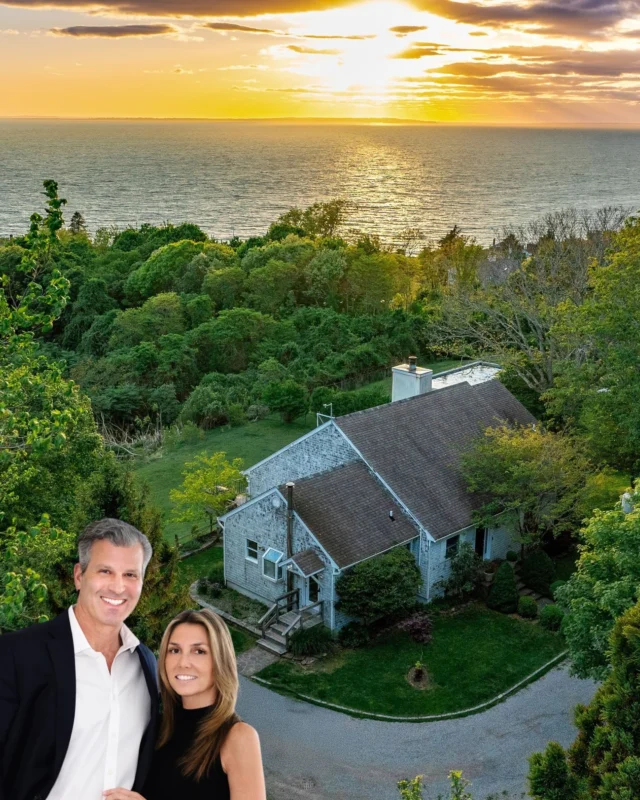
![When clients embrace bold ideas, the results speak for themselves. In this Sag Harbor home, designer Jessica Gersten played with sculptural form and layered textures to create something truly distinctive. From the forged-iron swing to a striking stairwell pendant that anchors the heart of the space, the finished design balances personality and livability in every room. [link in bio]](https://hamptonsrealestateshowcase.com/wp-content/uploads/sb-instagram-feed-images/586881005_18549106426030135_1053520189449566580_nfull.webp)
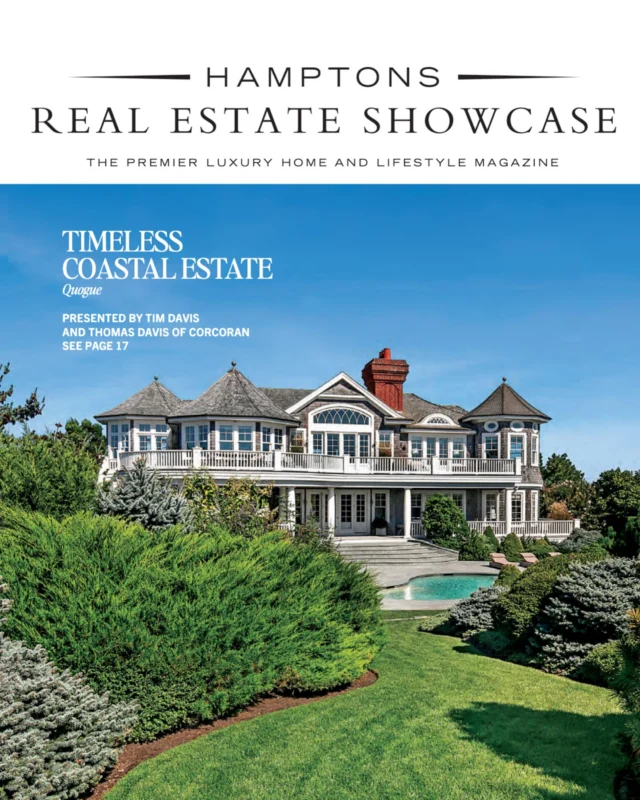
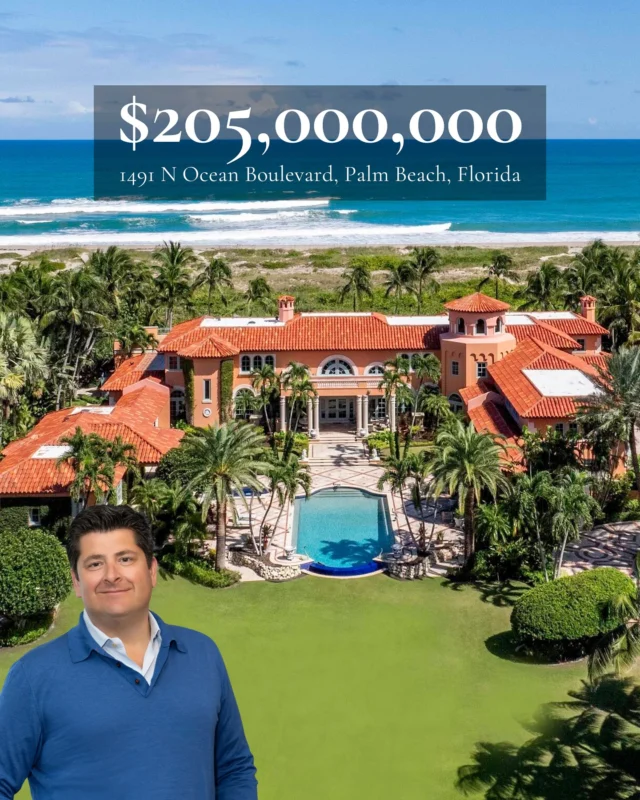
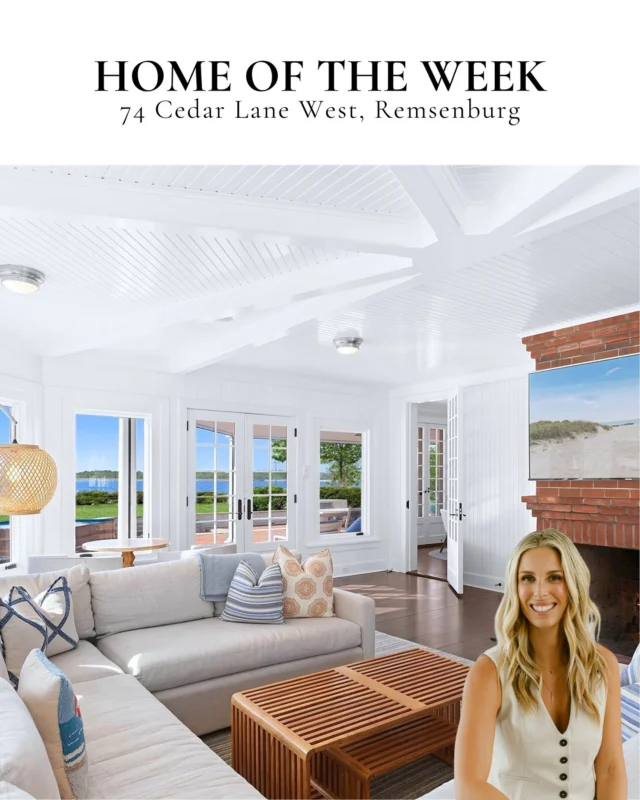
![Across continents and architectural styles, a distinct vision emerges. 🌎 George Lucas’s real estate portfolio brings together expansive ranchland, oceanfront enclaves, heritage estates, and city landmarks, each chosen with a curator’s eye. From Skywalker Ranch’s 4,700 acres to a secluded stretch of the French countryside, his properties honor place, history, and the pursuit of meaningful design. It’s a collection that speaks quietly, yet with remarkable depth. [link in bio]
📸: Araya Diaz/WireImage, Patrick Durand/Getty Images, Mike Kemp/In Pictures via Getty Images, Google Maps, Google Earth](https://hamptonsrealestateshowcase.com/wp-content/uploads/sb-instagram-feed-images/582214036_18548535424030135_3221221365131655942_nfull.webp)
