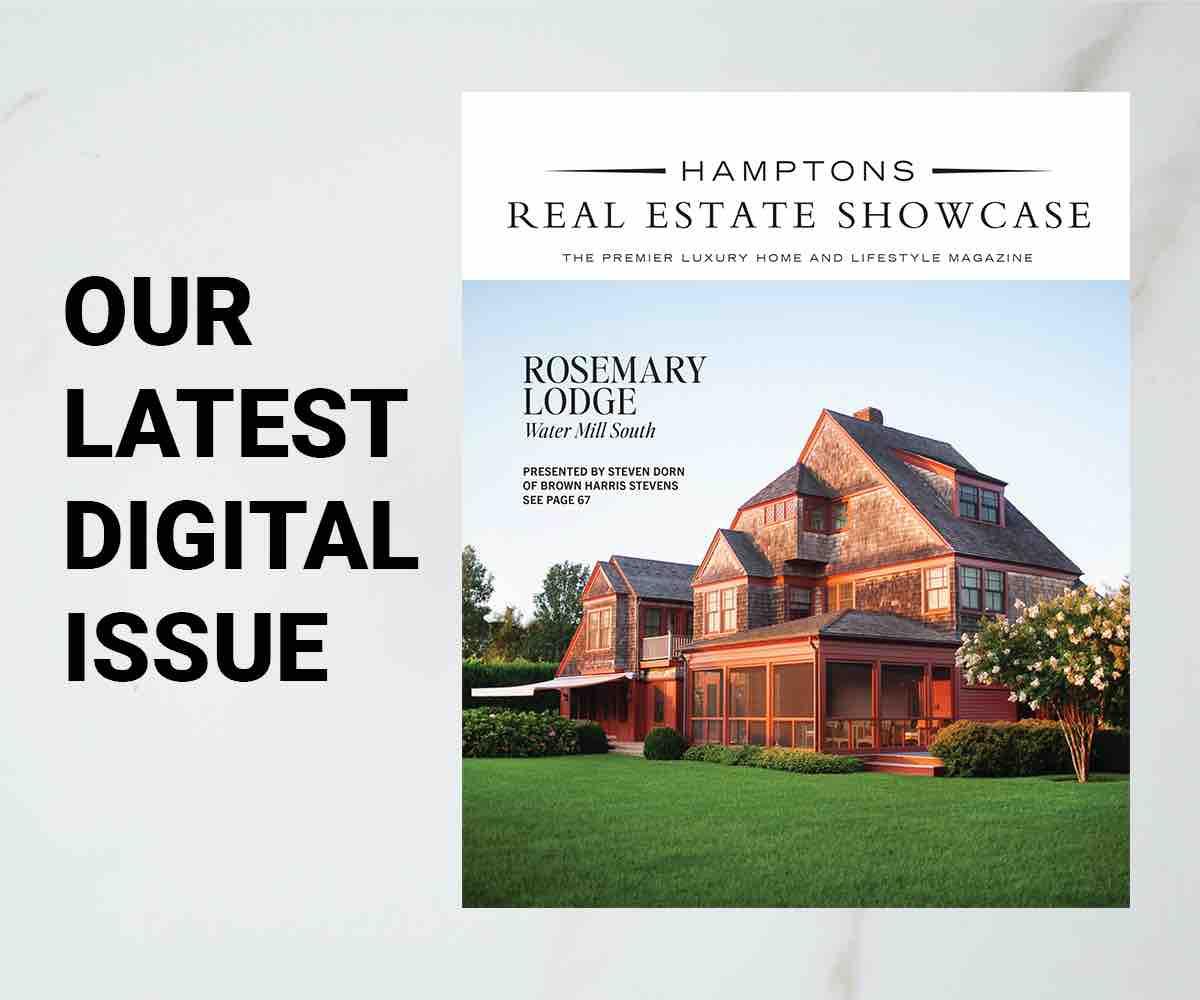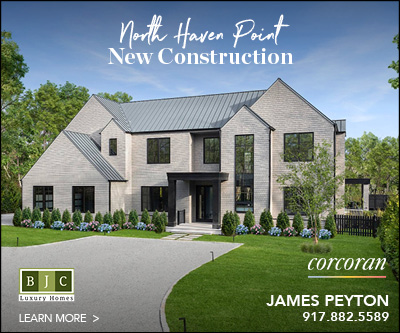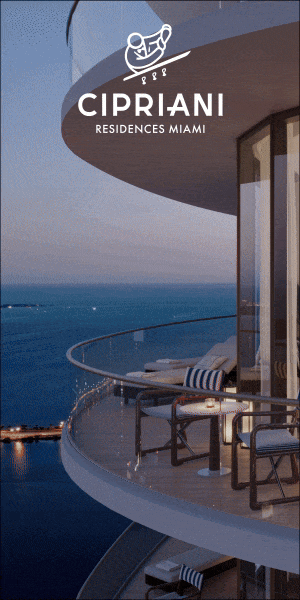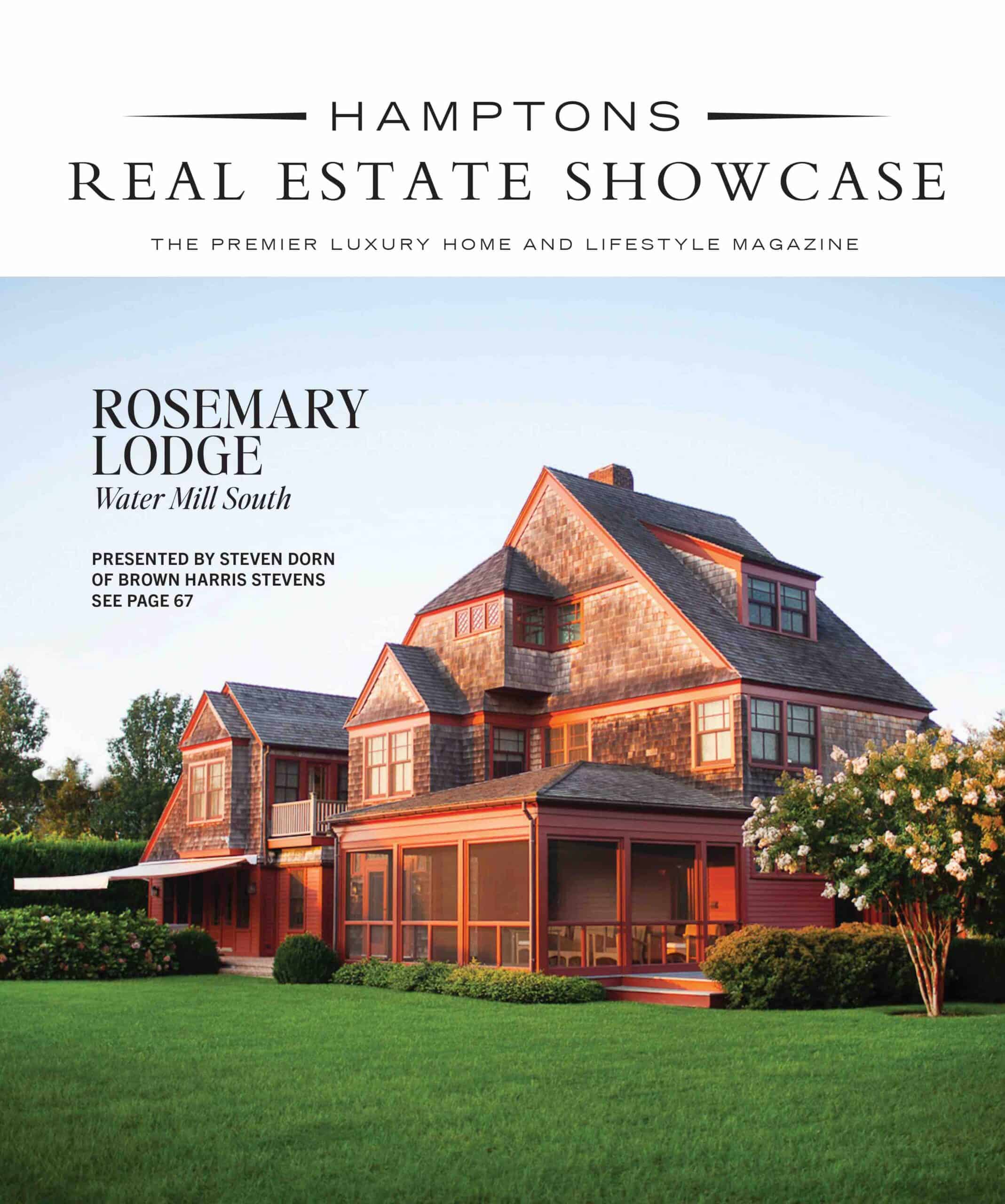[vc_row css_animation=”” row_type=”row” use_row_as_full_screen_section=”no” type=”full_width” angled_section=”no” text_align=”left” background_image_as_pattern=”without_pattern”][vc_column][vc_column_text]Nestled on 1.5 acres amid the farm fields of Southampton sits a new luxury residence brought to you by Breskin Development. Surrounded by more than 90 acres of agricultural reserve, not only does every window of this 6,400-square-foot home look out onto picturesque farm views, but the estate comes with a guarantee of total privacy for years to come. A great central location just under 2 miles to Southampton Village Main St. and famed ocean beaches beyond.
To be completed for June occupancy, this white shingled postmodern gable is designer-ready and boasting 6,426 sq. ft. with 8 bedrooms and 8 and two half baths. Enter the grand double height entry foyer adorned in custom paneling that enjoys an abundance of natural light streaming through the wall of custom glass sliders and transom windows. With an open floor plan, 11 ft ceilings and 8 inch White Oak flooring by Carlisle the great room features a transitional coiffured celling and wood burning fireplace. The adjacent private den with fireplace leads to the elevated blue stone patio. Across from the great room is the expansive eat in custom chef’s kitchen appointed by Ciuffo Cabinetry with Calcutta Gold thasos counter tops and center island. The modern stone tiled backsplash complements the stainless steel appliance package consisting of Sub Zero, Wolf and Bosch. Adjacent is a pass through to the formal dining room with coffered ceiling and fully equipped butler’s pantry. There is a generous main floor Jr. Master Suite with bath fixtures by Kallista. The main floor is complete with a convenient side entrance mud room with custom built-ins, full bath and laundry. Ascend the grand staircase to the center hall Master Suite with sitting room and gas burning fireplace with private balcony to relax and survey the vast property. The large sleeping chamber enjoys panoramic views of the farm fields. His and hers walk in custom closets lead to the spa like bath with double vanity, 10 ft. shower with frameless glass enclosure, water closet and 6ft free standing soaking tub. Featuring designer tile by Akdo and Ann Sacks combining a mix of statuary, calcutta and dolomite materials. Four additional guest suites along with a 4 machine equipped laundry room complete the upstairs. The finished lower level with 10ft ceilings adds an additional 2000sf of luxurious living space with gaming room, gym, media room and powder room along with 2 additional guest rooms with a shared full bath. Large egress windows allow a tremendous amount of natural light to the lower level. Retreat to the resort style back yard designed for entertaining with a grand covered blue stone patio overlooking the 20×50 heated Gunite pool with spa and blue stone surround. The 450sf pool house with Nana Wall System bi-fold doors allows for the inside / outside entertaining bar. Also including a full bath, changing room, and wet bar. Tennis anyone? host your own Grand Prix tournament in the professional sized sunken tennis court with Har-Tru surface. The pool house serves as a viewing pavilion with rear sliders and patio facing the court. This home includes the full package of Smart Home technology, a 2.5 car garage with custom carriage doors and ample parking. A professional landscape package completes this offering with deciduous plantings that perfectly frame this magnificent property.
Raphael Avigdor
Cell- 917.882.5589
Email – [email protected]
James Peyton
Email – [email protected]
Cell- 917. 882 .5589[/vc_column_text][vc_separator type=”normal”][vc_gmaps link=”#E-8_JTNDaWZyYW1lJTIwc3JjJTNEJTIyaHR0cHMlM0ElMkYlMkZ3d3cuZ29vZ2xlLmNvbSUyRm1hcHMlMkZlbWJlZCUzRnBiJTNEJTIxMW0xOCUyMTFtMTIlMjExbTMlMjExZDMwMTUuNDIxMTc0OTY0NDg3JTIxMmQtNzIuMzg1Njc0NTgzOTE4ODMlMjEzZDQwLjkwNjUxMDI3OTMxMTE2JTIxMm0zJTIxMWYwJTIxMmYwJTIxM2YwJTIxM20yJTIxMWkxMDI0JTIxMmk3NjglMjE0ZjEzLjElMjEzbTMlMjExbTIlMjExczB4ODllODk0ZmVkNTlmMmMzZCUyNTNBMHg3NWRhODViNDc4Y2NhOWVjJTIxMnM1MzUlMkJEYXZpZCUyQldoaXRlcyUyQkxuJTI1MkMlMkJTb3V0aGFtcHRvbiUyNTJDJTJCTlklMkIxMTk2OCUyMTVlMCUyMTNtMiUyMTFzZW4lMjEyc3VzJTIxNHYxNTAxODY2OTAyNTc0JTIyJTIwd2lkdGglM0QlMjI2MDAlMjIlMjBoZWlnaHQlM0QlMjI0NTAlMjIlMjBmcmFtZWJvcmRlciUzRCUyMjAlMjIlMjBzdHlsZSUzRCUyMmJvcmRlciUzQTAlMjIlMjBhbGxvd2Z1bGxzY3JlZW4lM0UlM0MlMkZpZnJhbWUlM0U=”][vc_separator type=”normal”][vc_single_image image=”18747″ img_size=”full” qode_css_animation=””][vc_separator type=”normal”][vc_single_image image=”18749″ img_size=”full” qode_css_animation=””][vc_separator type=”normal”][vc_single_image image=”18750″ img_size=”full” qode_css_animation=””][vc_separator type=”normal”][vc_single_image image=”18751″ img_size=”full” qode_css_animation=””][vc_separator type=”normal”][vc_single_image image=”18752″ img_size=”full” qode_css_animation=””][vc_separator type=”normal”][vc_single_image image=”18753″ img_size=”full” qode_css_animation=””][vc_separator type=”normal”][vc_single_image image=”18759″ img_size=”full” qode_css_animation=””][vc_separator type=”normal”][vc_single_image image=”18756″ img_size=”full” qode_css_animation=””][vc_separator type=”normal”][vc_single_image image=”18757″ img_size=”full” qode_css_animation=””][vc_separator type=”normal”][vc_single_image image=”18758″ img_size=”full” qode_css_animation=””][/vc_column][/vc_row]








![Join us May 6th at The Harmonie Club for the Spring Salon Luncheon, a beautiful gathering in support of a truly meaningful cause. Together, we’ll raise critical funds and awareness for @campgoodgriefeeh—@eastendhospice’s summer bereavement camp helping children and teens navigate loss with compassion, connection, and healing. [link in bio]](https://hamptonsrealestateshowcase.com/wp-content/uploads/sb-instagram-feed-images/491527001_18506092897030135_3117653411609489602_nfull.webp)
![Welcome to this exquisite custom-built home in the prestigious Quogue South estate section, just moments from Dune Road and some of the world’s most breathtaking ocean beaches. Completed in 2024, this expansive shingle-style residence offers 6 beds, 7 full and 2 half baths, a separate legal guest cottage, heated gunite saltwater pool with spa, all set on a beautifully manicured 0.74± acre lot. Represented by @lauren.b.ehlers of @brownharrisstevens. [link in bio]](https://hamptonsrealestateshowcase.com/wp-content/uploads/sb-instagram-feed-images/491516869_18505931593030135_4655757731678000577_nfull.webp)
![Discover 11 Oyster Shores, a unique marriage of thoughtful design, uncompromised execution and meticulous craftsmanship expressed across nearly 6,000± sq. ft. of highly curated living space. Brought to life under the watchful eye of Blake Watkins, the visionary behind WDD, the project is a refreshing departure from the ordinary. Represented by @nobleblack1 of @douglaselliman. [link in bio]](https://hamptonsrealestateshowcase.com/wp-content/uploads/sb-instagram-feed-images/491440257_18505740808030135_9064730571228880657_nfull.webp)
![Reserve your ad space now in the Memorial Day “Summer Kick-Off” Issue of #HRES! 🍋 Be seen by high-end buyers and sellers across the Hamptons, Manhattan, and South Florida—just in time for the start of the season. Secure your spot today and make waves this summer 🌊☀️ [link in bio]](https://hamptonsrealestateshowcase.com/wp-content/uploads/sb-instagram-feed-images/491441694_18505573426030135_4475989184561040528_nfull.webp)

![Tuesday, April 15, was Tax Day for most, but for someone in Palm Beach, it was closing day! The nearly 8,00± sq. ft. Mediterranean-style residence at 240 N Ocean Boulevard, with direct ocean views and a private, 100-foot beach parcel, closed at exactly $26,670,750. The seller was represented by Jack Rooney of @douglaselliman and Elizabeth DeWoody of @compass while Dana Koch of @thecorcorangroup brought the buyer. [link in bio]](https://hamptonsrealestateshowcase.com/wp-content/uploads/sb-instagram-feed-images/491445351_18505056166030135_4907944420436119099_nfull.webp)
![Previously featured on our 2024 Columbus Day issue cover, 74 Meeting House Road has officially sold! This stunning new construction in Westhampton Beach offers the perfect blend of thoughtful design and timeless style. Congratulations to @kimberlycammarata of @douglaselliman who held the listing! [link in bio]](https://hamptonsrealestateshowcase.com/wp-content/uploads/sb-instagram-feed-images/491441951_18504901357030135_2664904795600183799_nfull.webp)
![Located South of the highway in Southampton this 4 bedroom, 5.5 bath multi-story property, offers extensive exterior architectural detail throughout. 60 Middle Pond Road offers breathtaking views and tranquil living, nestled along the serene shores of Middle Pond and Shinnecock bay. Represented by @terrythompsonrealtor @douglaselliman. [link in bio]](https://hamptonsrealestateshowcase.com/wp-content/uploads/sb-instagram-feed-images/491451873_18504686110030135_5284427082339135969_nfull.webp)
