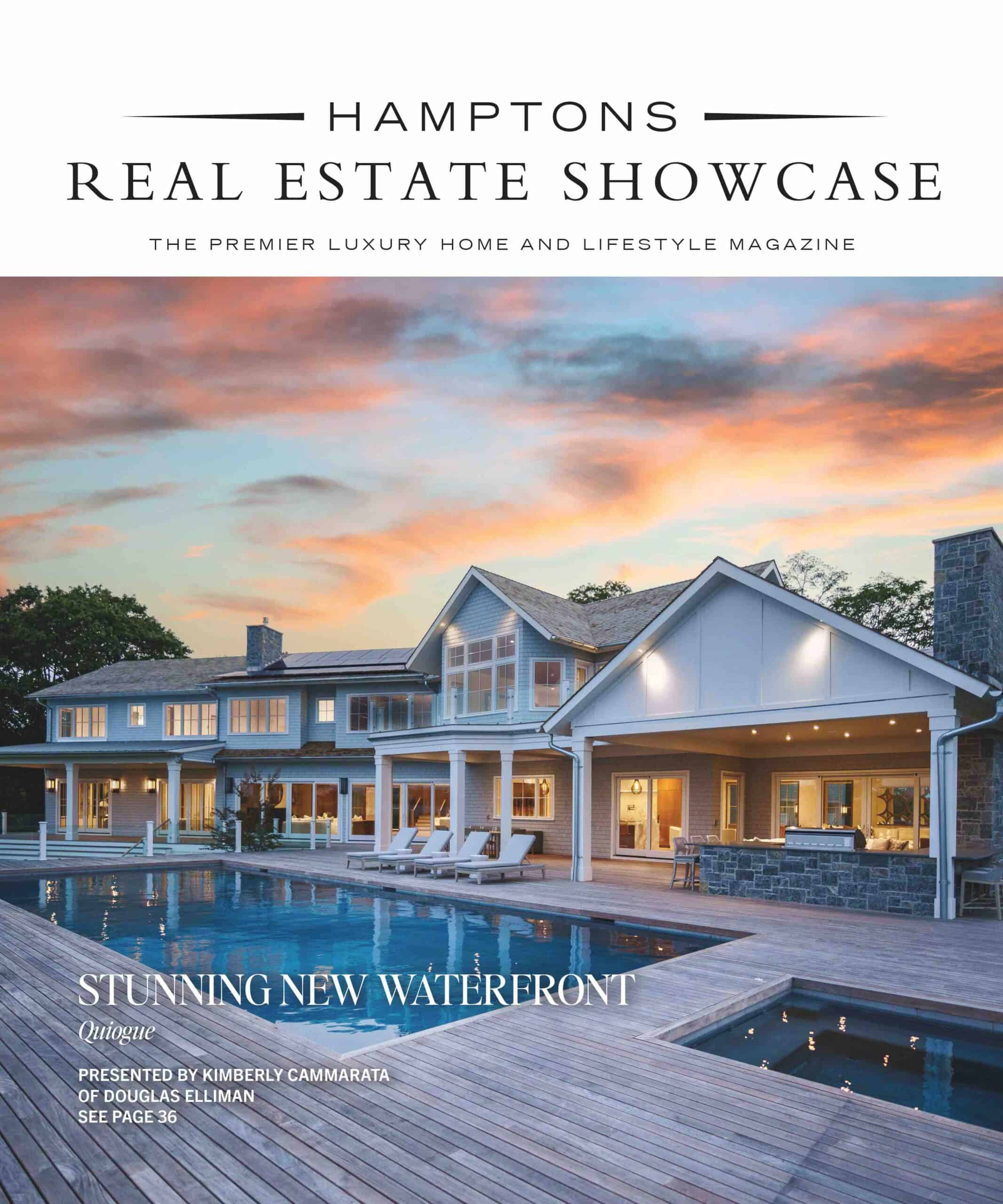Developed by Terra and Lion, Jean-Georges Miami Tropic Residences is the first-ever residential venture from Michelin-starred chef Jean-Georges Vongerichten
Located at 3501 NE 1st Avenue, at the gateway to the Design District, the future development blends culinary excellence, sophisticated design, and holistic living in one of Miami’s most vibrant neighborhoods.
Rising 49 stories, Jean-Georges Miami Tropic Residences offers 338 light-filled, tranquil condominium homes with sweeping views of the city and waterfront. The modern tower was conceived by acclaimed architecture firm Arquitectonica, with interiors crafted by the globally renowned Yabu Pushelberg. Embracing tropical modernism and urban vibrancy, the building’s glass façade and lush landscaping at street level integrate seamlessly with the Design District’s pedestrian-friendly atmosphere.

More than just a place to live, Jean-Georges Miami Tropic Residences is a lifestyle destination where the chef’s culinary vision is seamlessly integrated into daily life. Residents will enjoy a full-service, hotel-like experience featuring a poolside restaurant and rooftop bar lounges curated by Jean-Georges, as well as private catering, a lobby cafe, and even in-home refrigerator stocking upon request. On the ground floor, Miami will receive its first abc kitchens – a restaurant that merges the chef’s acclaimed abcV, abc cocina, and abc kitchen.
Spanning over 41,000 square feet across four full floors, the amenities are thoughtfully designed to inspire wellness, creativity, connection, and relaxation. Every corner of the building offers an opportunity for restoration or social engagement. To name just a few amenities: residents are greeted by a sophisticated lobby offering concierge services and a mini-market. The fifth floor features a co-working lounge, art gallery, and kitchen; the seventh floor offers a full-service spa, juice bar, and fitness center; the eighth floor boasts a resort-style pool deck, open-air amphitheater, and private restaurant. The top floor stands out with a rooftop lap pool, an archival library, a stylish bar, and a private dining room.
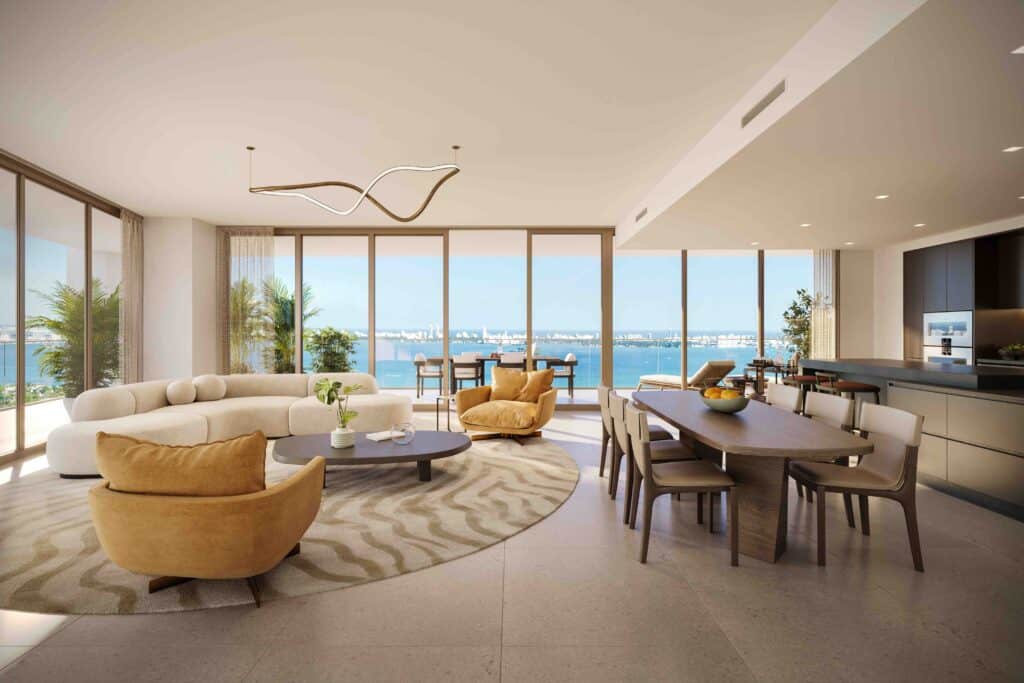
The residences offer a diverse selection of layouts that cater to various lifestyle needs, each thoughtfully crafted to maximize light and views with expansive floor-to-ceiling windows. Panoramic views stretch across the city skyline and overlook Biscayne Bay, offering a constant connection to Miami’s natural beauty. Interiors are provided in two distinct color palettes: Dawn, inspired by delicate hues of early morning light, and Dusk, evoking tranquility and sophistication through evening-inspired hues. The kitchens are a focal point of each home, seamlessly fusing form and function. Designed in collaboration between Yabu Pushelberg and Jean-Georges, the kitchens serve as everyday gathering spaces, anchored by a generous island that invites both culinary creativity and social connection.
Jean-Georges Miami Tropic Residences’ location on the cusp of the Miami Design District and Midtown places residents at the intersection of art, fashion, and dining. It’s the neighborhood’s first residential development of its caliber, offering proximity to top-tier retail, contemporary art galleries, new cultural institutions, and iconic architectural works. With the entrance of Jean-Georges’ abc kitchens, the neighborhood is becoming a culinary destination, and just this year, five restaurants within walking distance of the future tower were named to the Michelin Guide.








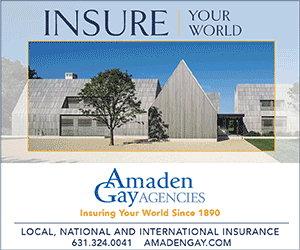
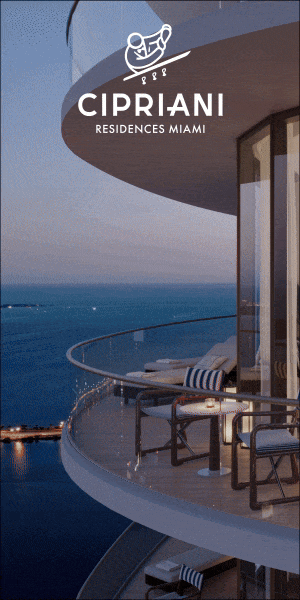
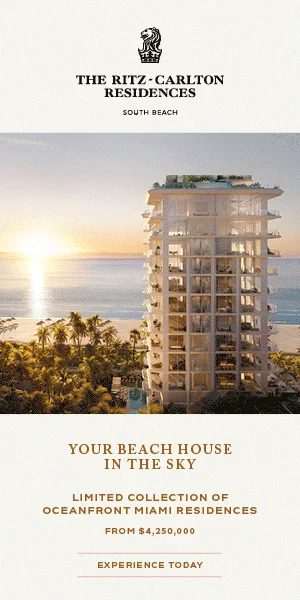
![Next weekend, the Hamptons International Film Festival returns with a powerful slate of films, global premieres, and community connection. 🎬 From narrative dramas to groundbreaking documentaries, this East End tradition brings the art of cinema to life in unforgettable ways. [link in bio]](https://hamptonsrealestateshowcase.com/wp-content/uploads/sb-instagram-feed-images/553311384_18536395384030135_7815196520249715018_nfull.webp)
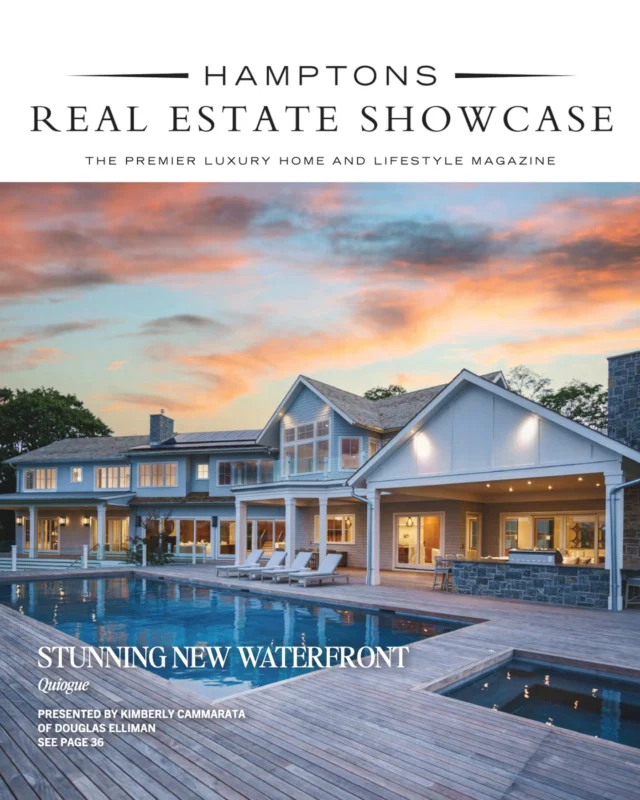
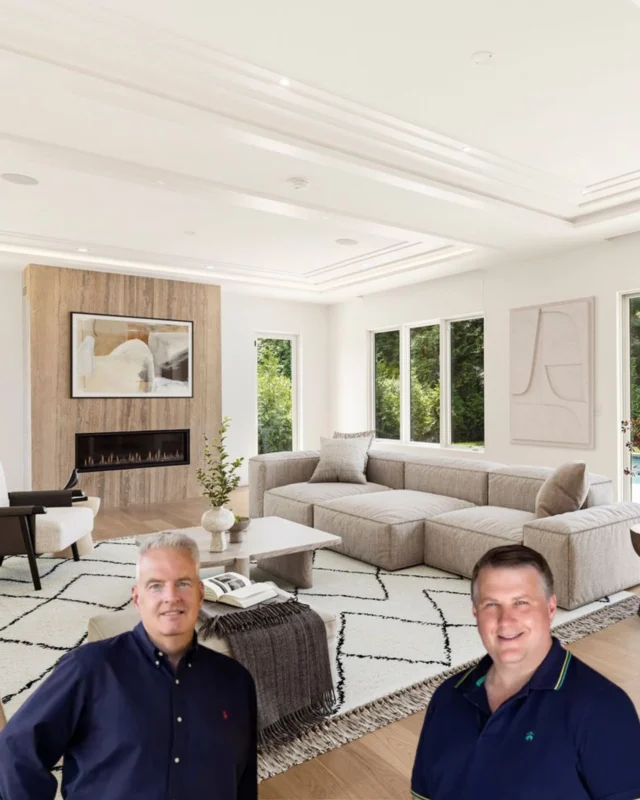
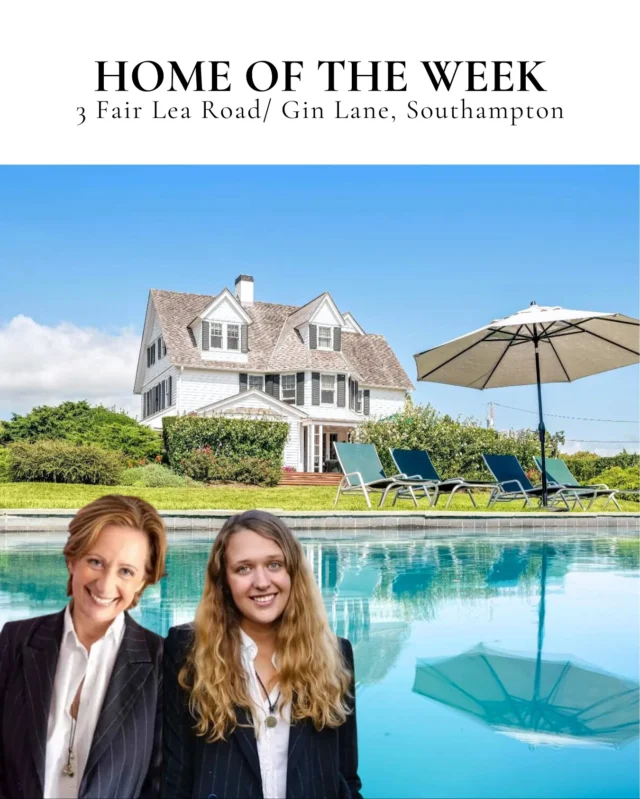
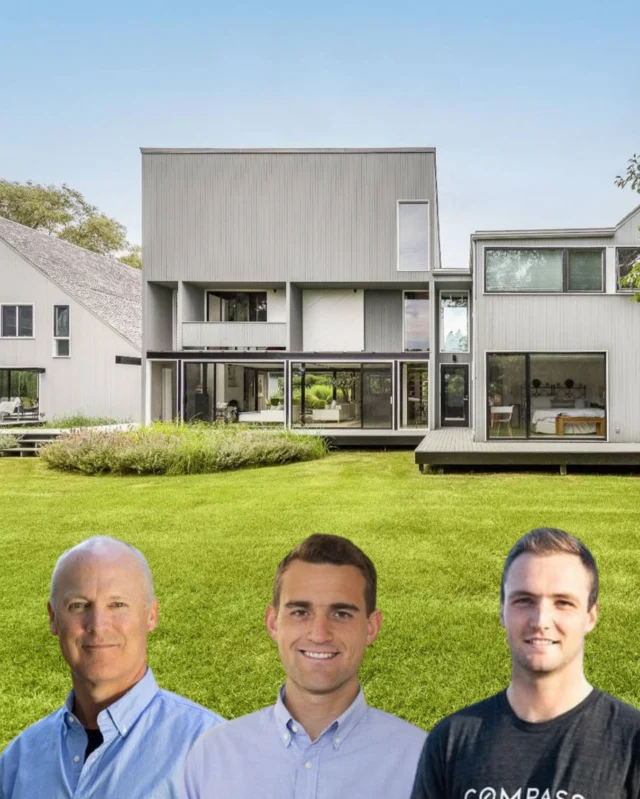
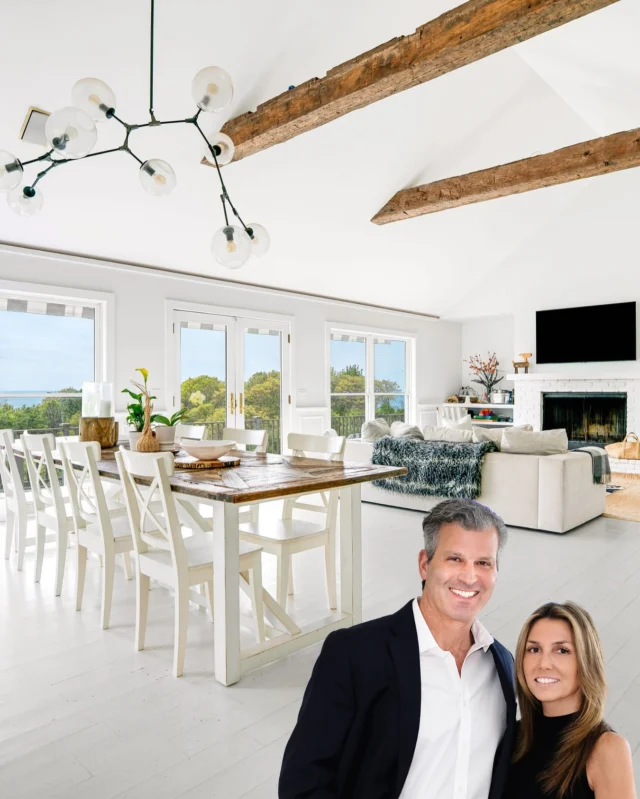
![Picnic season isn’t over just yet. From crisp whites to collapsible tables, a few well-chosen essentials can turn any outdoor moment into something special. We’ve curated a list of favorites to help you make the most of every last warm day. [link in bio]](https://hamptonsrealestateshowcase.com/wp-content/uploads/sb-instagram-feed-images/550776784_18534662161030135_2052866662940107332_nfull.webp)
![Seaside gardens are more than just beautiful, they’re built to endure. With the right plants, structure, and intention, coastal landscapes can thrive in even the toughest conditions. Designers share how to blend aesthetics with resilience for a garden that’s both striking and sustainable. [link in bio]](https://hamptonsrealestateshowcase.com/wp-content/uploads/sb-instagram-feed-images/552039742_18534454579030135_6181491184247772098_nfull.webp)
