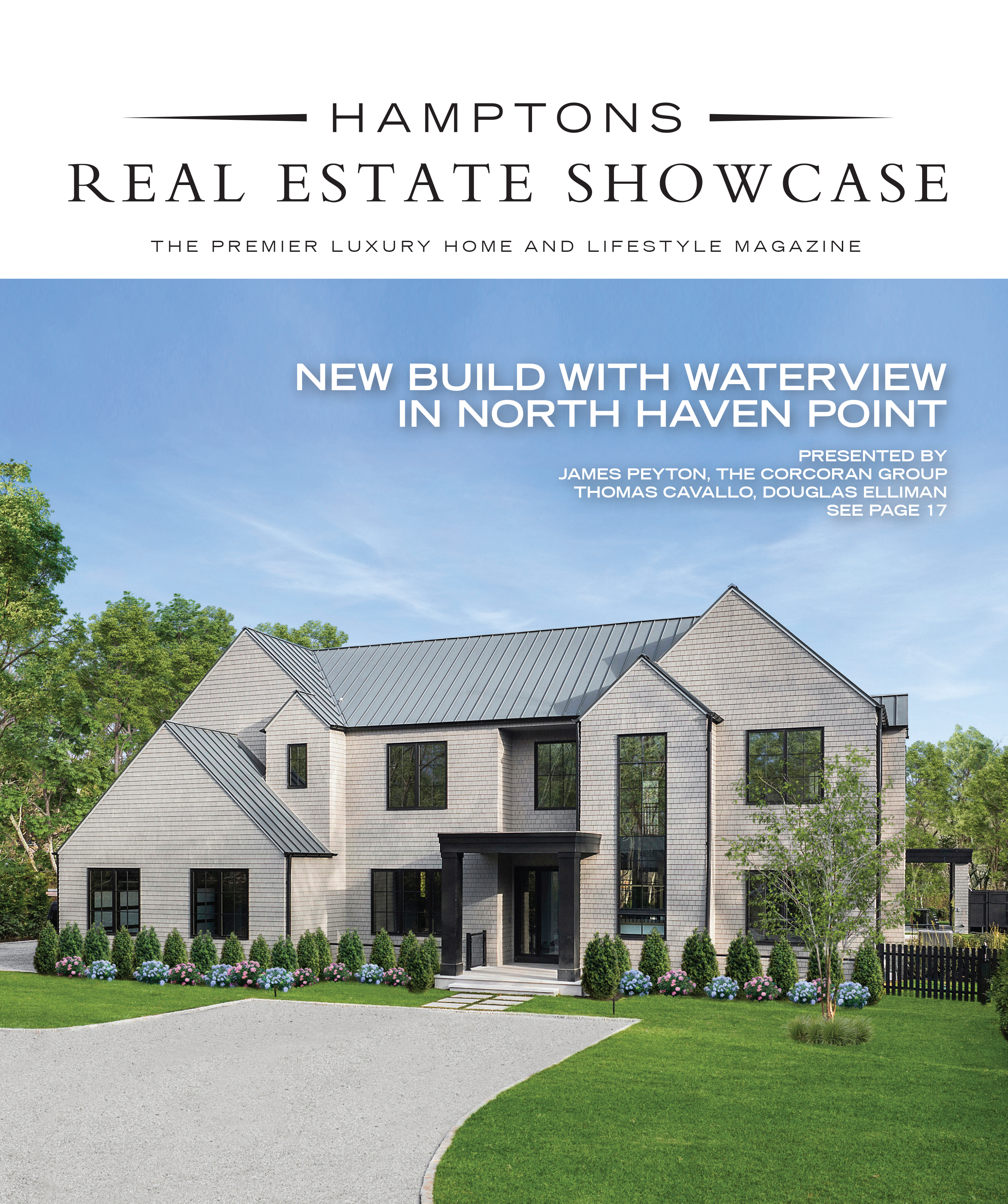Modern by Perello. Just completed. This retreat is the latest project from the Perello Design & Build team in collaboration with architect Mike Hill of Studio 3H in NYC. Sophisticated with clean lines and open spaces combining an authentic timber frame set among modern finishes. This house truly is one-of-a-kind overlooking the world class equestrian facility at Campbell Stables. Boasting 8,500 sf of luxury living on three levels with 7 bedrooms, 8 full baths, 2 half baths, resort style pool and spa, pool house, finished lower level and sunken tennis court on 1.4 acres manicured acres. Whether entertaining the whole family or just looking for a Hamptons escape this compound has it all. Upon entry the open floor plan becomes apparent in the living and dining rooms separated by a two story timber frame. With three indoor gas fireplaces and one wood burning outdoor fireplace there are plenty of moments to entertain all of your guests. A true chef’s kitchen looks out to the indoor-outdoor entertain area which is surrounded by all glass retractable doors and windows. A beach entry welcomes you to the pool area with an outdoor kitchen, sun deck and an architecturally inspired pool house overlooking the sunken tennis court. Master bedrooms located on the first and second floor with large walk in closets, spa baths with custom J Geiger shade installation and private outdoor spaces. The 2,500 sf finished lower level if fitted out with media and recreation areas, gym with spa and sauna along with the seventh guest suite. A 3 car garage and professional landscape package frames this spectacular property behind mature plantings and sleek entry gates. Just moments to Ocean Rd, Mecox Beach and Bridgehampton Main street. Enjoy it all at 119 Newlight Lane.




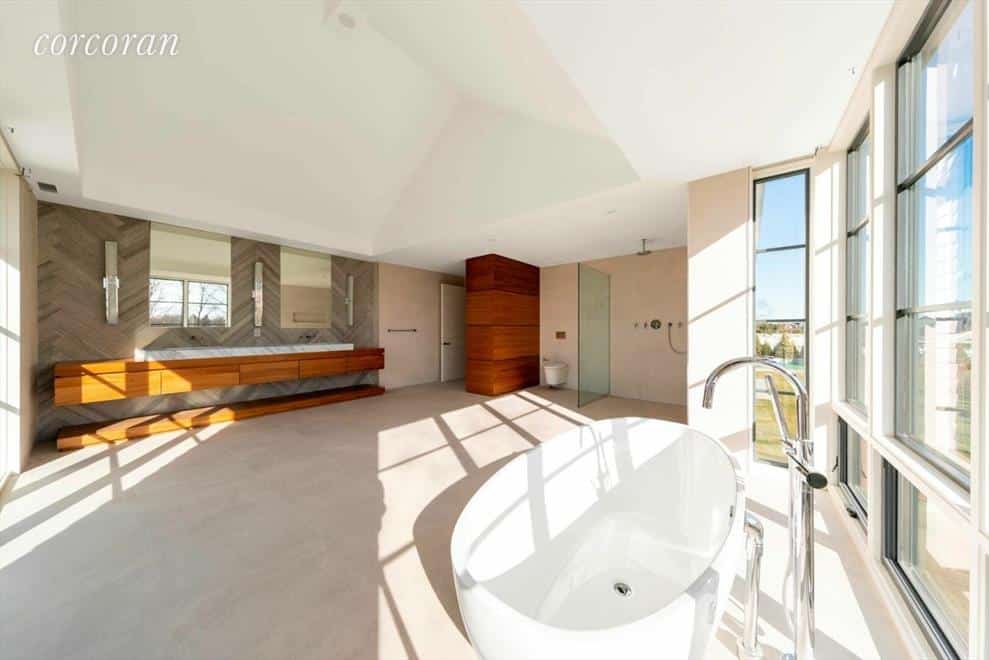


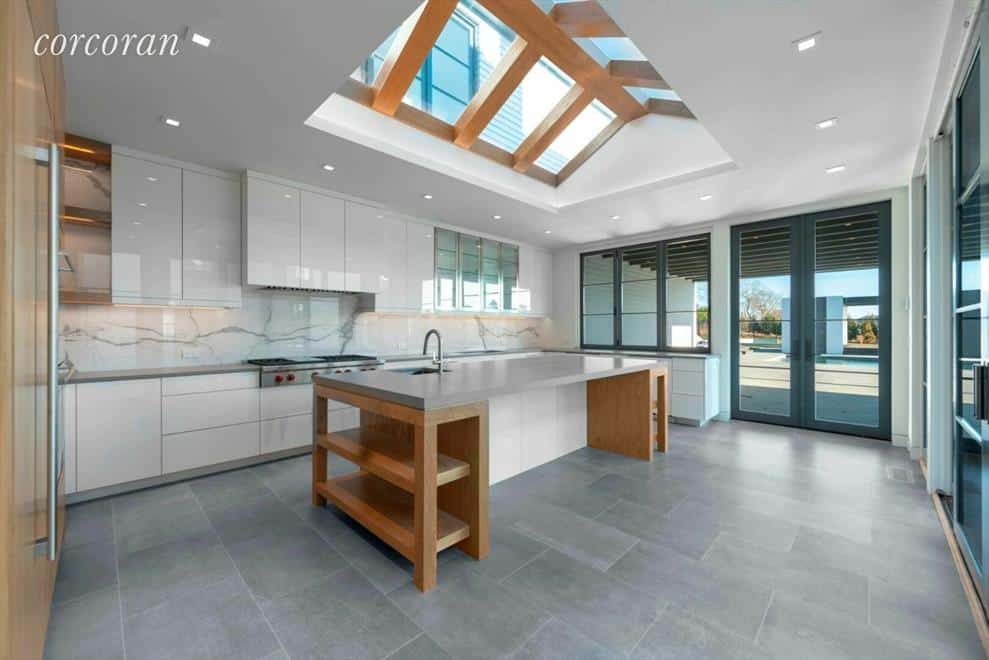

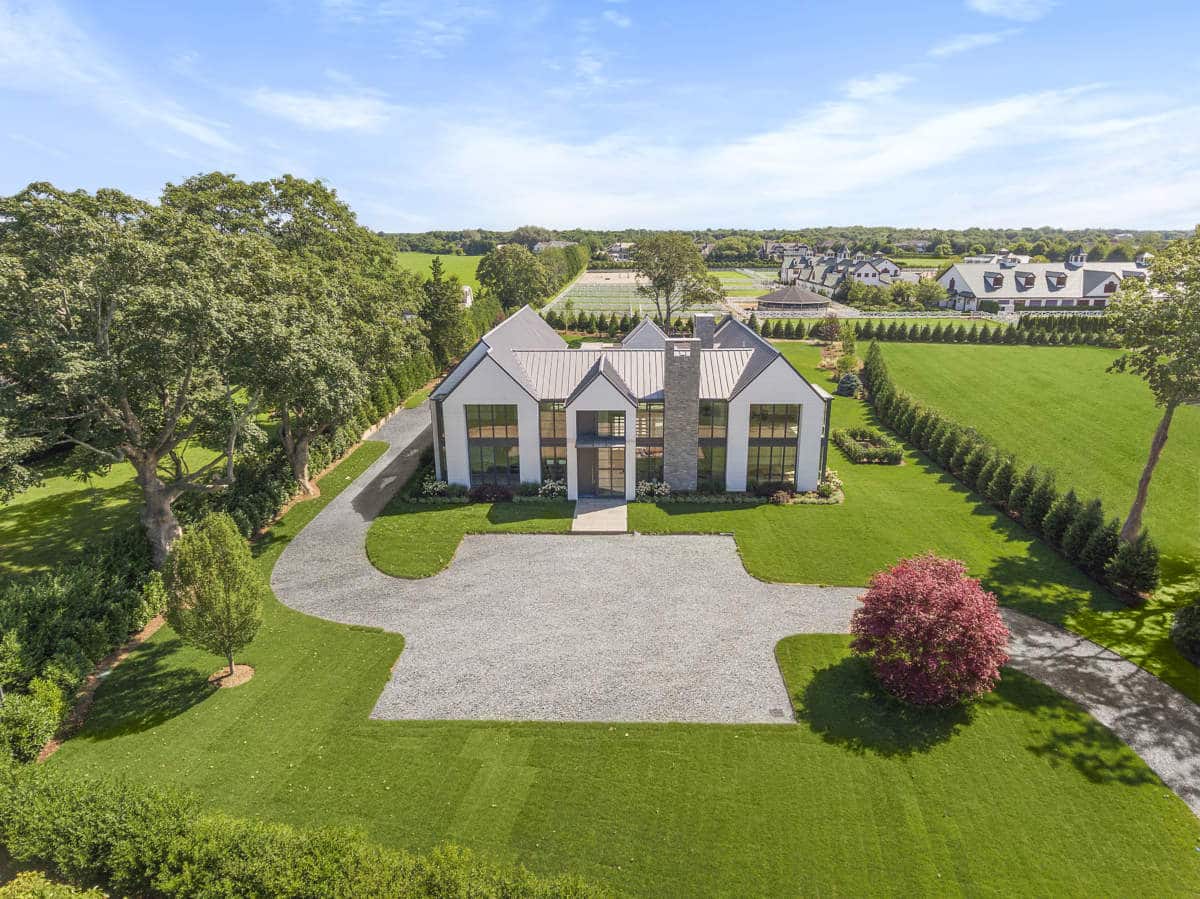
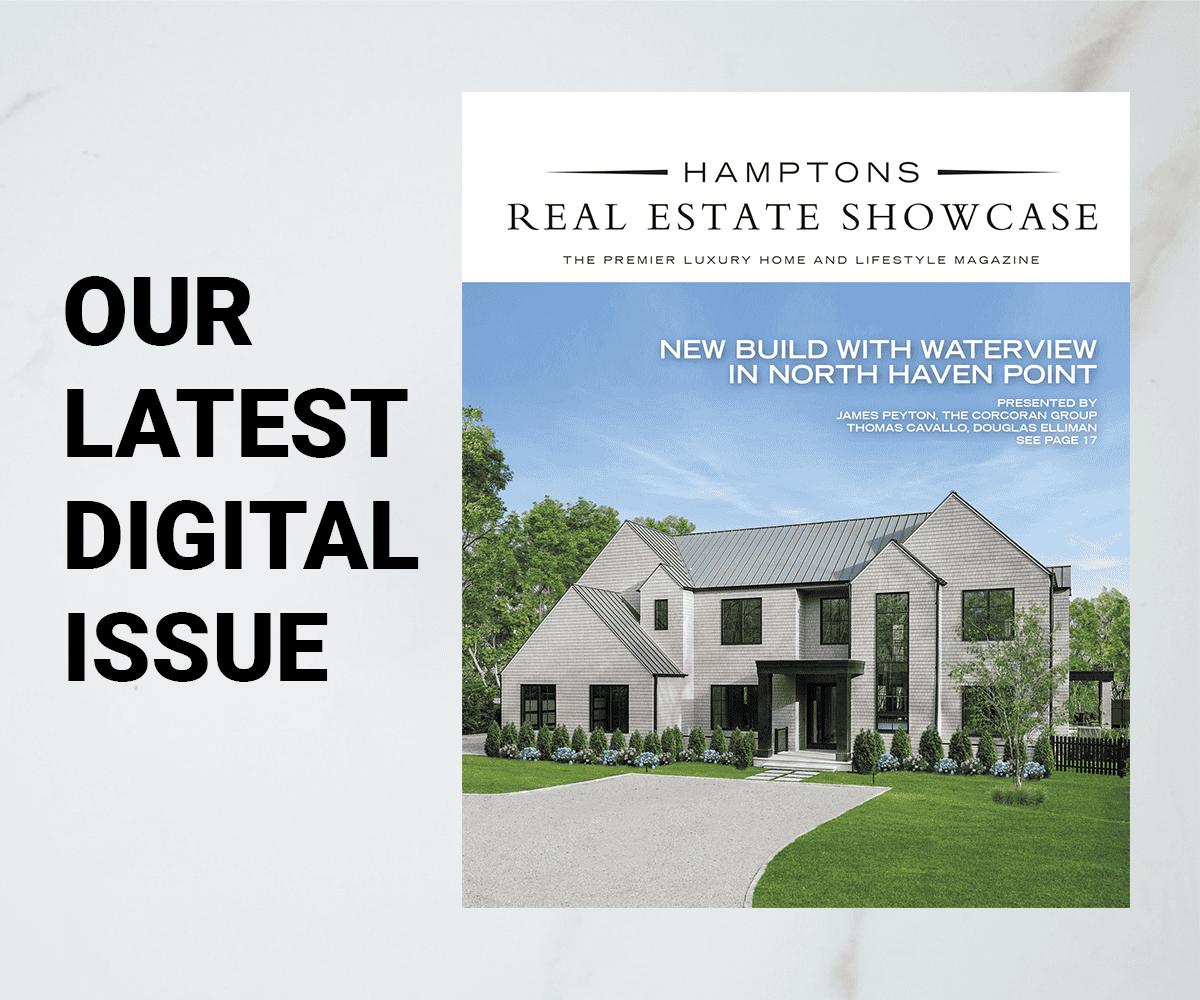



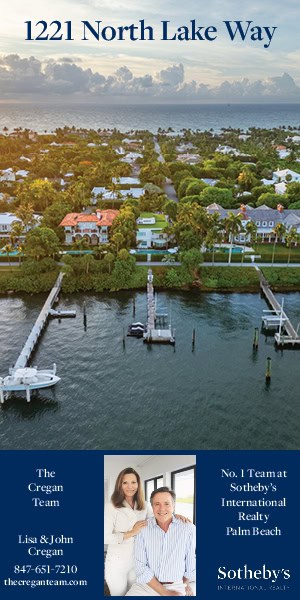
![This exquisite bayfront shingle-style residence, meticulously crafted in 2014 by esteemed architect Craig Arm and master builder J.P. Spano, embodies unparalleled quality and elegance. Set on approximately 1.6± pristine acres in the exclusive enclave of Remsenburg, 46 Club Lane spans 9,000± sq. ft. of opulent living space. Represented by @theenzomorabito of @douglaselliman. [link in bio]](https://hamptonsrealestateshowcase.com/wp-content/uploads/sb-instagram-feed-images/473828596_18486469495030135_3335991097046992426_nfull.webp)
![134 Kellis Pond Lane is modern new construction that offers 3 levels of interior space totaling 10,850± sq. ft., a 1,400± sq. ft. roof deck, reserve across the street, and pond views to the East. The 20-room home features every amenity: 9 bedrooms, an office, gym, game room, theater, heated garage and two structure pool/guest house (one with office, one with lounge). Represented by @dawnbodenchak and @brucebaranoff of @sothebysrealty. [link in bio]](https://hamptonsrealestateshowcase.com/wp-content/uploads/sb-instagram-feed-images/473789420_18486427501030135_1408697563460710985_nfull.webp)
![@palmhousehotel_ is a luxurious modern 79-room hotel just mere steps from the Atlantic Ocean and ritzy Worth Avenue. It’s Palm Beach’s first new hotel in four years and highlights include an intimate dining room and bar, pool deck, sprawling suites, and a pink-and-green aesthetic all its own. [link in bio]](https://hamptonsrealestateshowcase.com/wp-content/uploads/sb-instagram-feed-images/473064779_583909624803181_7882225745991892474_nfull.webp)
![After nearly four years of aiming for a new owner, the penthouse triplex that the late Joan Rivers once called her own has returned for sale — and for a significant discount. After initially seeking $38M in 2021 the 4,661 sq. ft. residence, now owned by a Saudi prince, hit the market on Wednesday for $28M. Rivers resided there for 28 years — and during her ownership entertained A-list guests, including the late Princess Diana. [link in bio]](https://hamptonsrealestateshowcase.com/wp-content/uploads/sb-instagram-feed-images/472980392_9056999247713030_8134924202410627396_nfull.webp)
![The perfect combination of a reinterpreted Hampton shingle-style residence with a desirable, south-facing, bordering reserve location is found at 3 Grace Court in Water Mill. The bright home with its open floor plan blends easily the spacious interior with the expansive outdoor living and entertaining spaces. Represented by Peter Huffine and the @leightoncandler_team of @thecorcorangroup. [link in bio]](https://hamptonsrealestateshowcase.com/wp-content/uploads/sb-instagram-feed-images/472509500_18485481598030135_7028950388460928652_nfull.webp)
![With ocean access seconds away, the Atlantic’s gentle waves and refreshing ocean breezes create a natural soundtrack for everyday life. Set on 1.84± acres with 140± ft. of prime frontage along Shinnecock Bay, this 5,092± sq. ft. contemporary home embodies refined coastal living. Represented by @pattyandbriansellthehamptons of @hamptonsrealestate. [link in bio]](https://hamptonsrealestateshowcase.com/wp-content/uploads/sb-instagram-feed-images/472769890_18485303518030135_110036430985429876_nfull.webp)
![Situated on 2.85± acres of peaceful bliss, 7 Fourteen Hills Court checks all the boxes for a country getaway in Southampton with water vistas and show-stopping sunsets. Gorgeous views of Little Peconic Bay and Noyac Bay are featured from almost every room, while French doors lead outside to the outdoor kitchen and heated gunite pool. Represented by @cynthiabhamptons of @brownharrisstevens. [link in bio]](https://hamptonsrealestateshowcase.com/wp-content/uploads/sb-instagram-feed-images/472525103_18485112949030135_2928941838010918550_nfull.webp)
![Step into a realm of unparalleled design with this one-of-a-kind 10,000± sq. ft. modern marvel at 145 Neck Path. Engineered by Jeff Smilow, the structural genius behind NYC's One World Trade Center, this home redefines the art of living. Represented by @jennylandeydoubleagent, @zack.dayton, and @ethandayton of @sothebysrealty. [link in bio]](https://hamptonsrealestateshowcase.com/wp-content/uploads/sb-instagram-feed-images/472767153_1070015938141774_4912539490993255940_nfull.webp)
