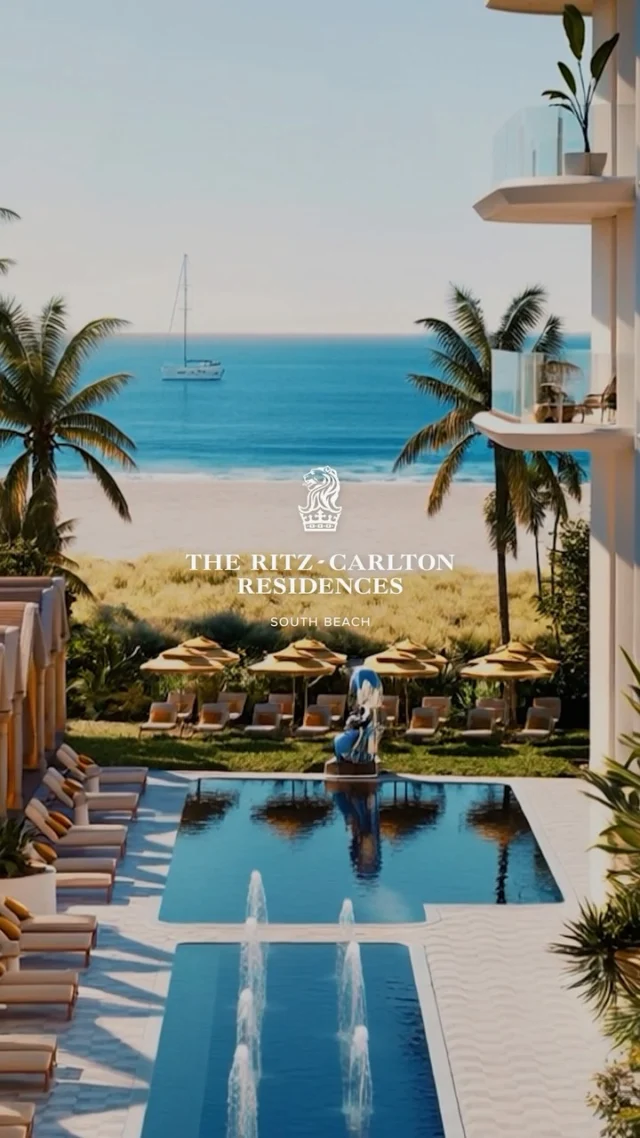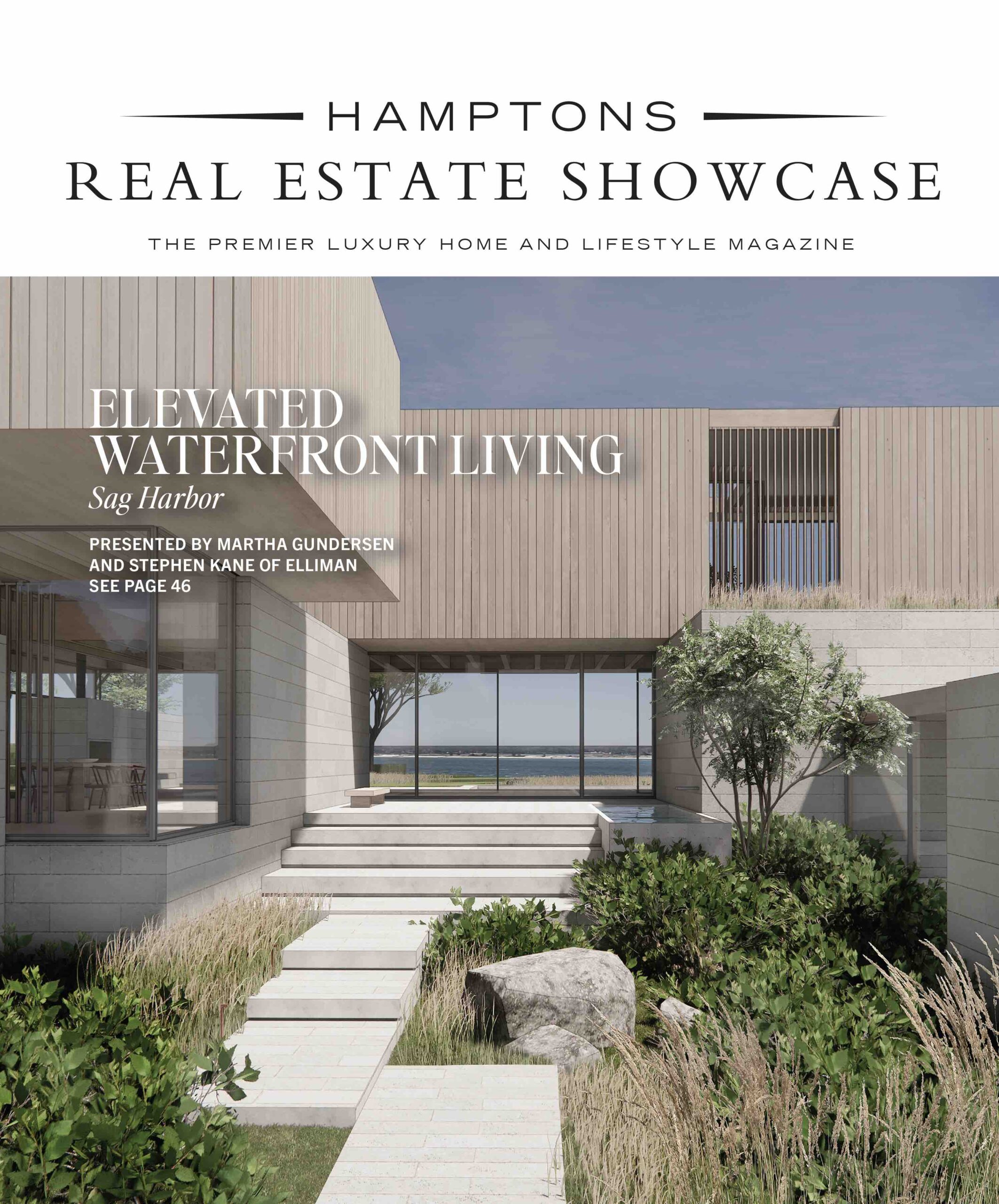HRES takes you on an exclusive tour inside a recently renovated Lazy Point beach cottage with interior designer, Kate Davis.
Watch the sun set over the bay, or go kayaking, biking, swimming or fishing when you step right outside the front door. The quality of life at Lazy Point simply can’t be beat. A collection of idyllic cottages in Napeague, directly across from Gardiner’s Bay, the cottages at Lazy Point maintain an unusual allure, even amongst East Enders in the know.
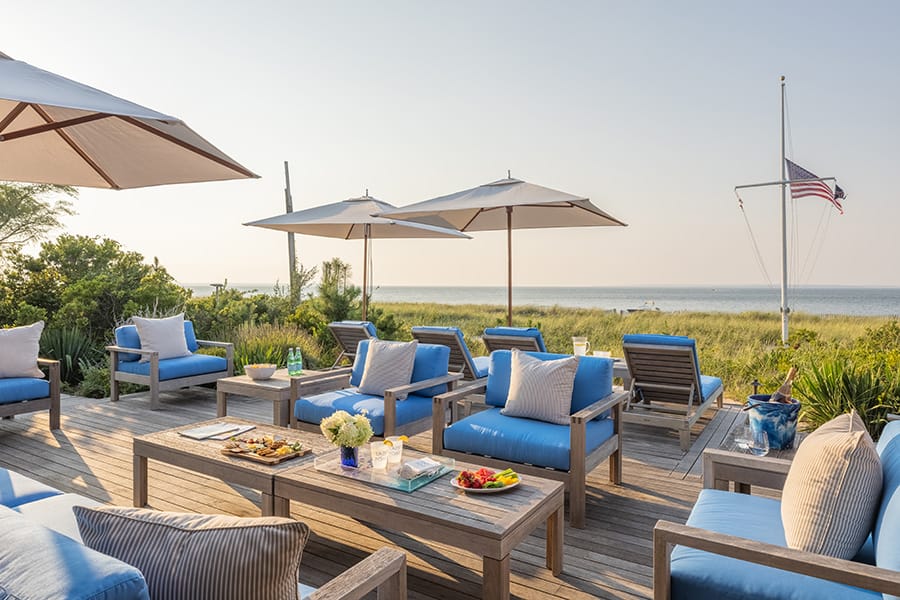
Originally fishing shacks, these parcels of land trace their origin back to a land grant from King George, and still maintain an unusual land lease from the Town of East Hampton. Known as the “Trustee’s Cottages” the owners on Lazy Point sign a 30-year lease with the town trustees, and only own the improvements to the land. An added wrinkle is that to be eligible for this lease, one must own a home in East Hampton and be a full-time resident.
Davis took a small fishing “shack” in Lazy Point, and transformed it into a stunning 2-bedroom 2-bathroom cottage for a young family who loves the water and outdoor living. With water views literally from every room, Davis’ challenge was to bring the outside in while staying true to the needs of the beach dwellers — a busy family who loves summer sports, including tennis, surfing, boating, biking and golf.
“I believe in creating stylish and accessible interiors, table scapes and outdoor spaces through carefully curated objects and furniture.”
– Kate Davis
HRES: What was your first step when planning this design project?
Kate Davis: I always start with the program requirements from the family. What do they need for their lifestyle? For Lazy Point, I needed to design for wet children running in and out of the beach house and create ample, organized space for bike helmets, life vests, tennis shoes, and swim fins.
HRES: What is your design trick for making a small home appear bigger?
Kate Davis: The entire cottage has a light airy feel using Benjamin Moore’s Chantilly lace, the whitest of whites in the BM collection. It opened up the home and made it feel considerably larger. We painted every room and bathroom the same color and used shades of blue accents throughout so that the house feels like the extension of one room, rather than several small spaces attached together.
HRES: What is your favorite space in the home and why?
Kate Davis: The central great room is my favorite space — I worked hard to bring the outside in. Because the home is so small, it was important to use the deck and the dunes as an extension of the home. The large glazed sliding doors open onto a deck which extends straight out to the sand. When you stand at the front door looking out through the great room, you have unobstructed views of the beach and the dunes, and of course the sunset.
HRES: Share a tip for durable beach design?
Kate Davis: I only chose indoor / outdoor rugs and perennial fabrics on the upholstery. The woven plastic Riviera outdoor dining chairs by Serena & Lily are “no nuisance” for lunch in a wet bathing suit. Large baskets are scattered throughout the house, providing storage space for beach towels. I also installed hooks around the perimeter of the patio, perfect for hanging swimwear and life jackets.
HRES: Beach house bunkrooms are a big Hamptons trend. Where did you source this gorgeous glossy set?
Kate Davis: I often use Room and Board bunk beds in custom colors. The quality is amazing and they have a clean look which makes the space feel airy. So many bunkrooms feel a bit cramped and heavy. I have designed built in bunk rooms, but for this cottage we opted for a bunk with a trundle. The dresser is a tiny little high gloss piece from Oomph Home, which is one of my favorite places for small scale furniture.
Visit www.DavisDesigns.com for more information and to shop Kate’s elegant home collection of accessories and gifts, or on insta @davisdesigns.







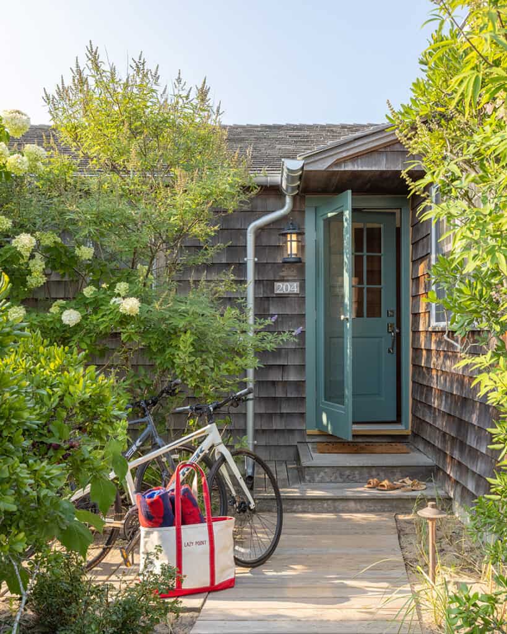
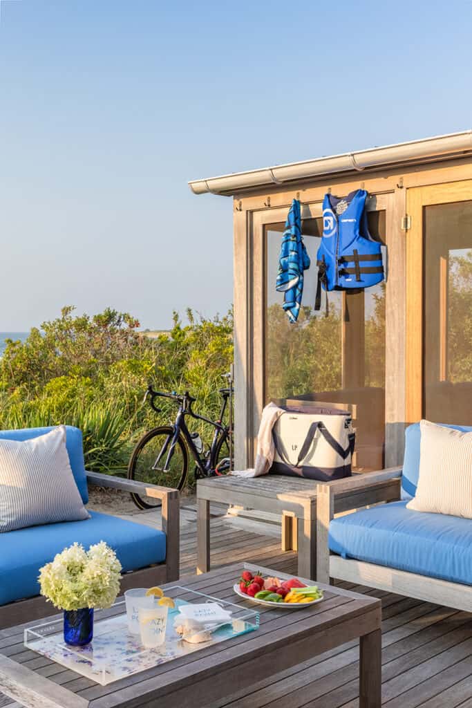
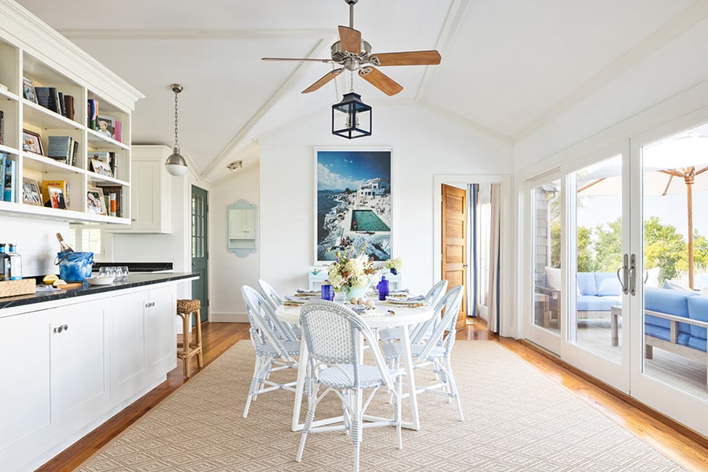
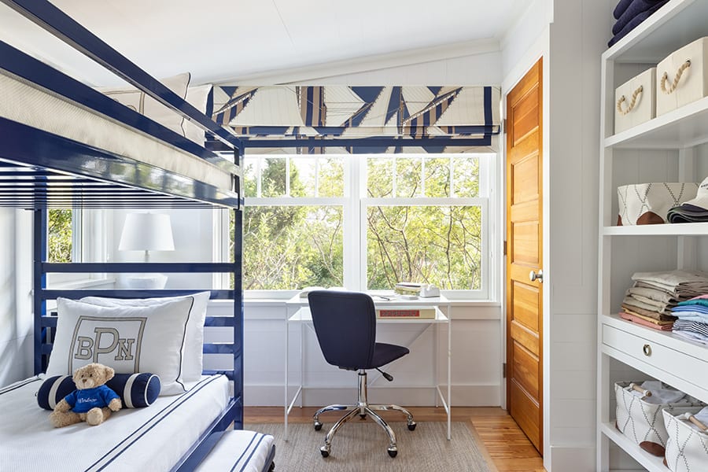
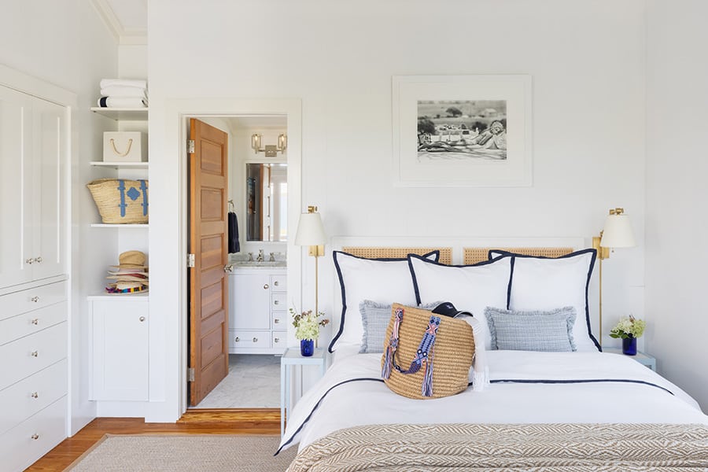
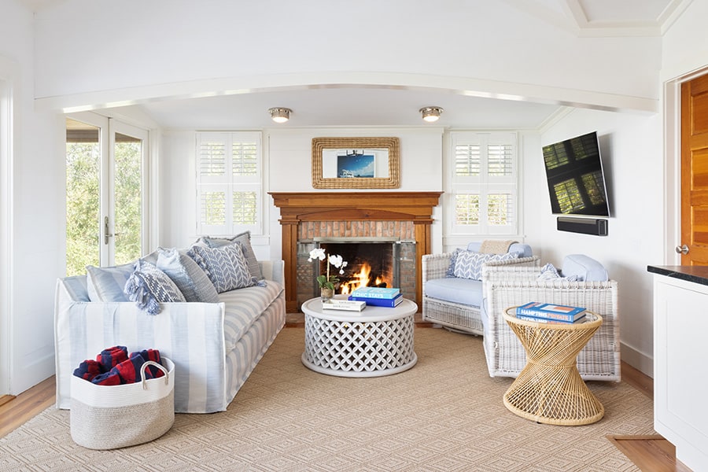



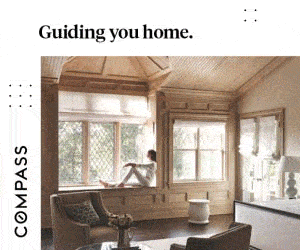

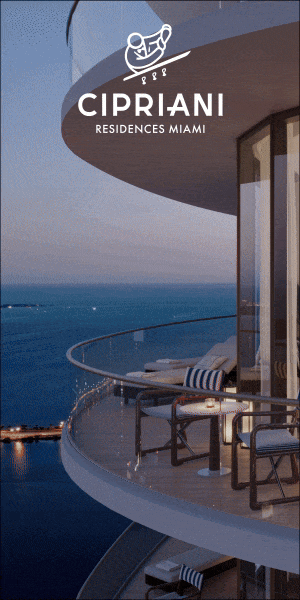
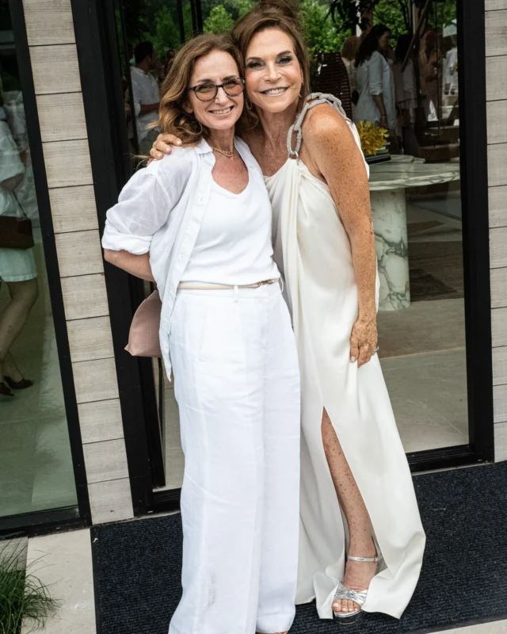
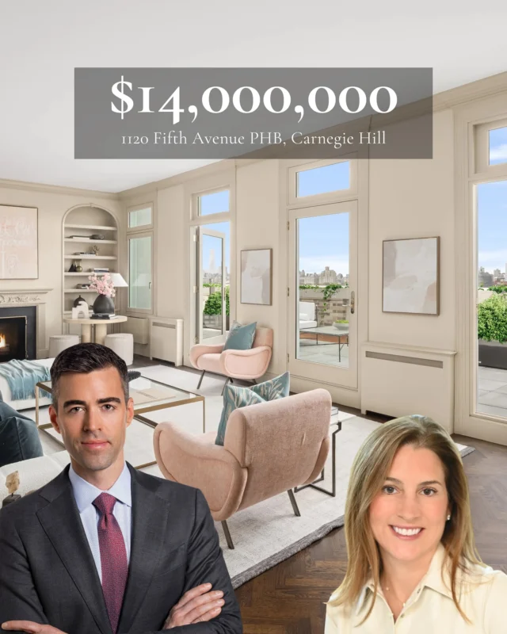
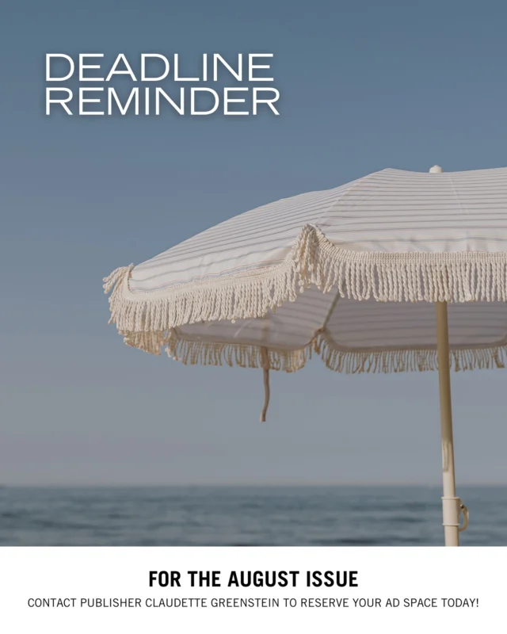
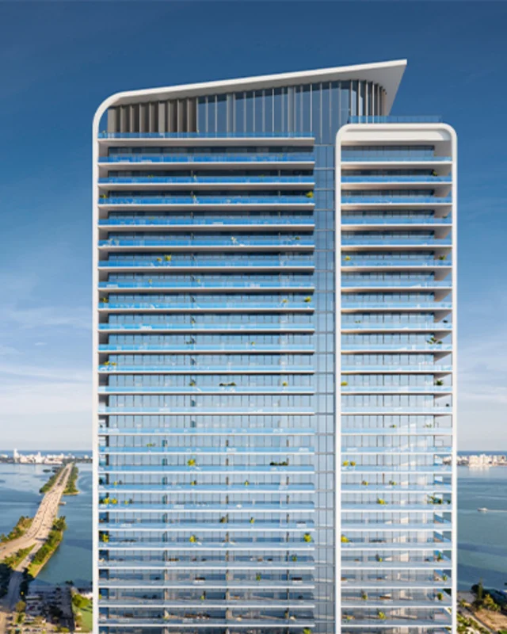
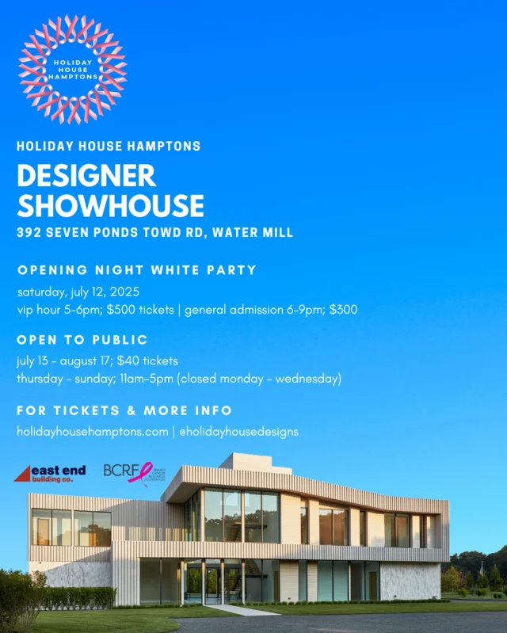
![Experience luxury, privacy, and resort-style living at this exceptional Shelter Island compound 🌳 139 N Ferry Road is a hidden gem featuring a custom-built main house, a gunite pool, radiant heat throughout, and a 1 bedroom guest apartment, all tucked away on 1.1± secluded acres.
Saturday, July 12th | 10am-12pm
Contact @annmarieseddio of @atlassalesrealty for more details. We hope to see you there! [link in bio]](https://hamptonsrealestateshowcase.com/wp-content/uploads/sb-instagram-feed-images/517355052_18521041705030135_8404531768775791793_nfull.webp)
