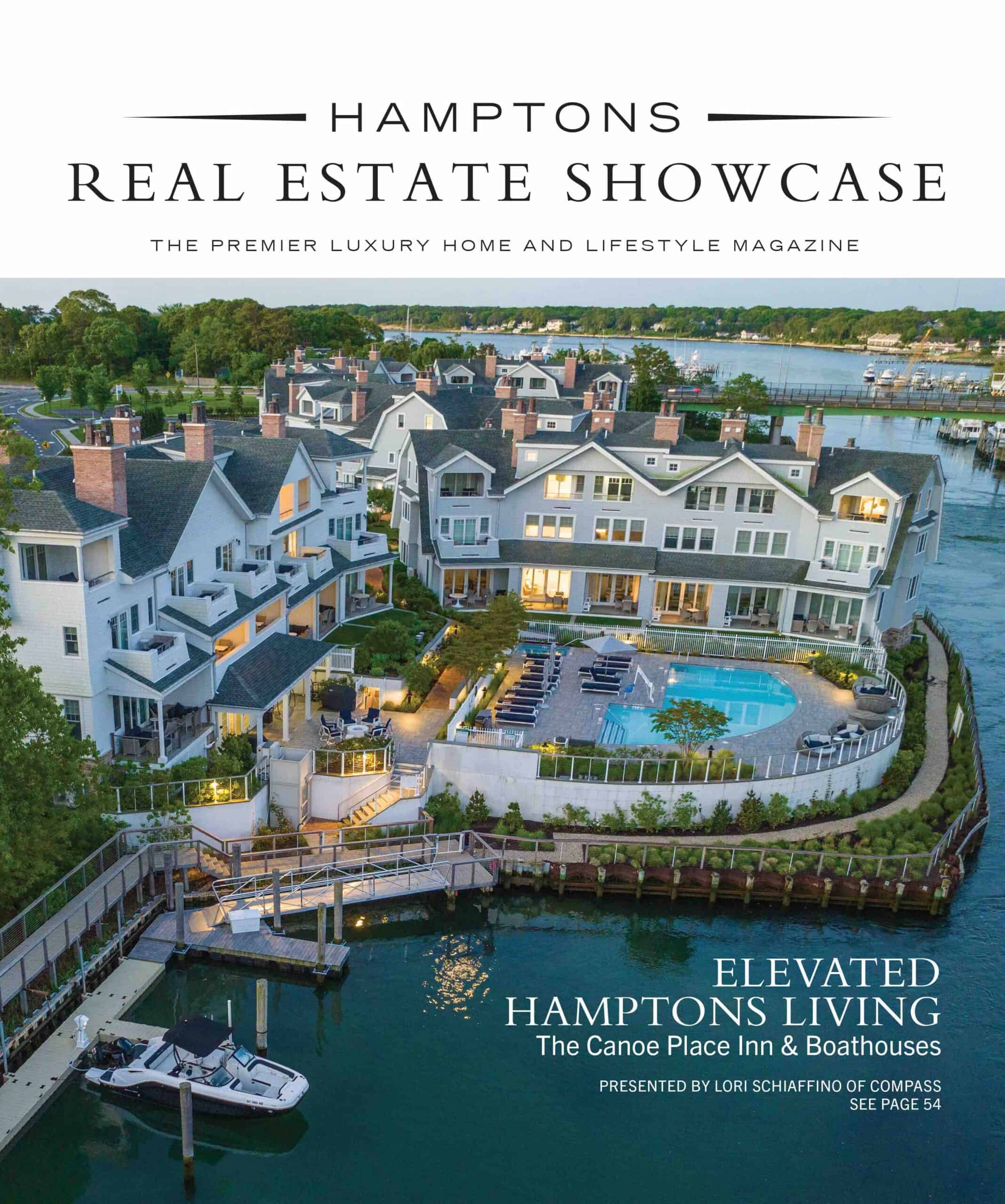Joshua Smith takes HRES inside his recent Bridgehampton project, a handsome country home with a touch of coastal charm.
Interior designer Joshua Smith curates a unique perspective on the transformative effects of design through his background as a professional life coach and meditation teacher. “Over the years, I’ve completed numerous full-scale interior design projects across the country, transforming not just spaces but lives. Today, as an internationally recognized designer, I am settling into a new phase of my career that will allow me to share my offerings with a wider audience through education, brand collaborations, product development and my new design studio and showroom in Manchester Vermont, opening in the summer of 2024.”

Smith takes HRES inside his recent Bridgehampton project, a coastal country home with four bedrooms, three and a half baths, a pool and a modern pool house. “I set out to create a home that was inviting and provided the perfect backdrop to exhibit the couple’s trove of antiques, art, and design. Through the use of color and pattern, the house is beautifully designed but not overly ornate. Each room has its own unique experience of cohesion throughout the space, truly capturing the client’s stylish and fun personalities.”
HRES: Please describe the inspiration for the home design.
JOSHUA SMITH: Although this house is in the Hamptons, we did not go full-on coastal. Bridgehampton is a bit more horse country, so we have more of a personalized country coastal escape vibe going on here. A retreat from the hectic pace of Manhattan – beautifully designed but not overly ornate or precious.
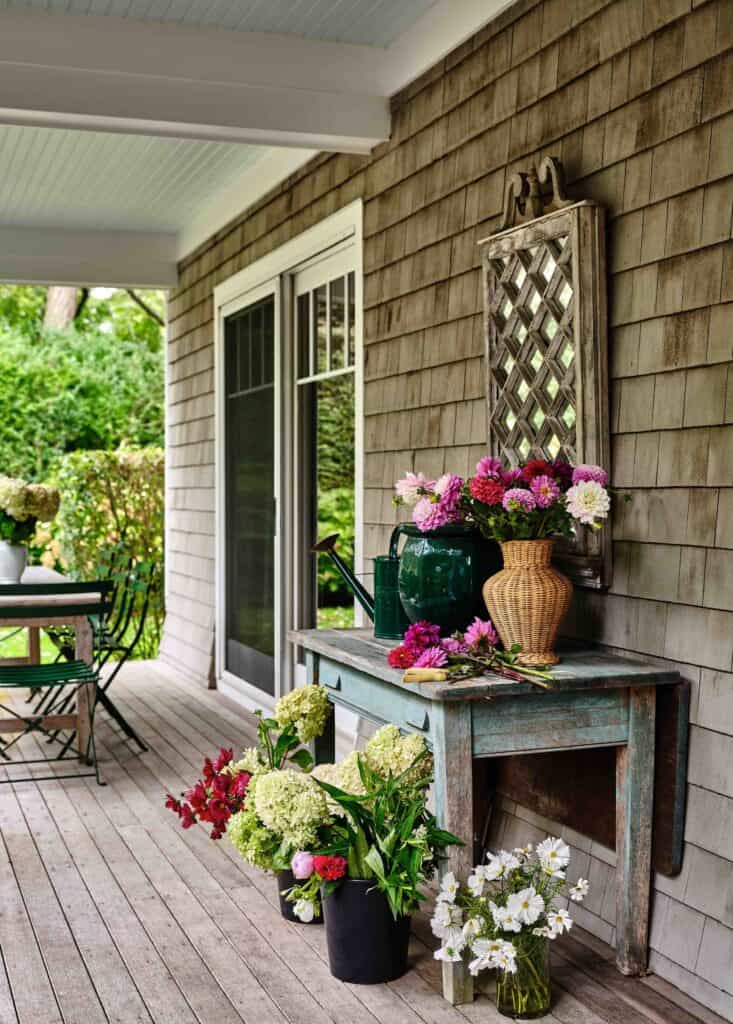
HRES: What was the greatest design challenge?
JS: The home had a lot of plain walls — and not enough architectural interest. We felt it was a wasted opportunity to not give this grand two-story height of mostly walled windows some additional character. The foyer also has a grand wide staircase that is located in the turret of the home. So the tricky part in all of this was how we lined up and coordinated the space. We added trim and millwork to give a more grand feeling — but still peaceful and not overdone. We wrapped the formal living room and ceiling with textured and patterned wall covering. And of course chose to bring in wallpaper in the guest bedroom and splashes of color in just the right spaces.
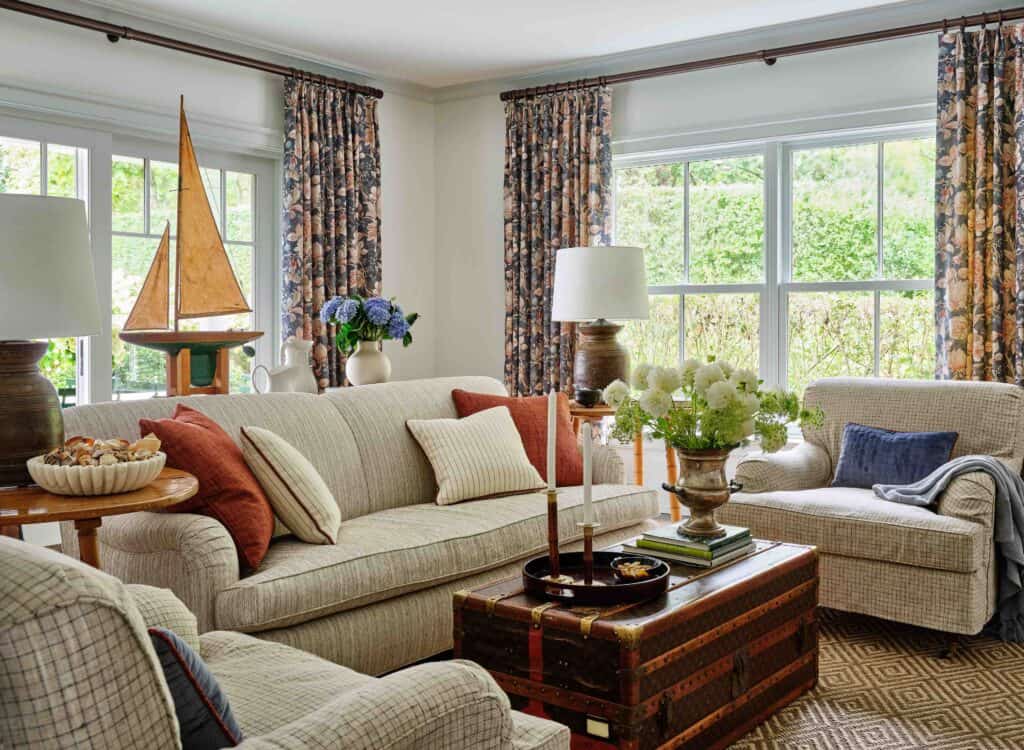
HRES: Share a small design detail with big impact.
JS: I would say the magenta wallpaper in the powder room. I was inspired by fuchsia peonies, which became the inspo for the entire first floor color palette, that is webbed throughout. The peony pink Benjamin Moore color is featured in the bookcases, making a statement and representing personal styles and personalities, which is always something we strive for.
HRES: Was the flower cutting station an intentional design element?
JS: Yes! My clients love to entertain, and fresh cut flowers are a must to elevate any experience even if just for the two of them. Flowers are the best way to brighten any day!
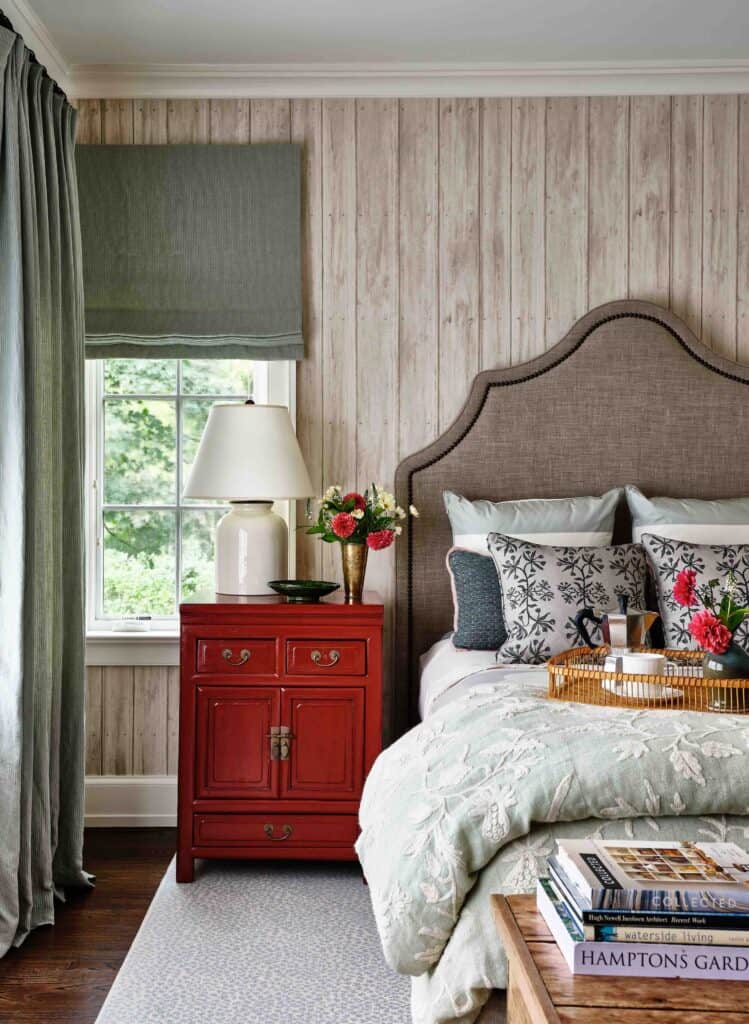
HRES: What is your key to a successful design project?
JS: Working with the right team, of course. We aimed to wrap this project up during the pandemic and were fortunate enough that our contractors came through with no challenges! Also, having the full trust and faith of a client is key. I previously worked with the couple on their NYC apartment which created that comfort base.
HRES: What are your top three design resources in the Hamptons?
JS: Bloom in Sag Harbor, E-E Home in Amagansett and Hudson Grace in Sag Harbor.
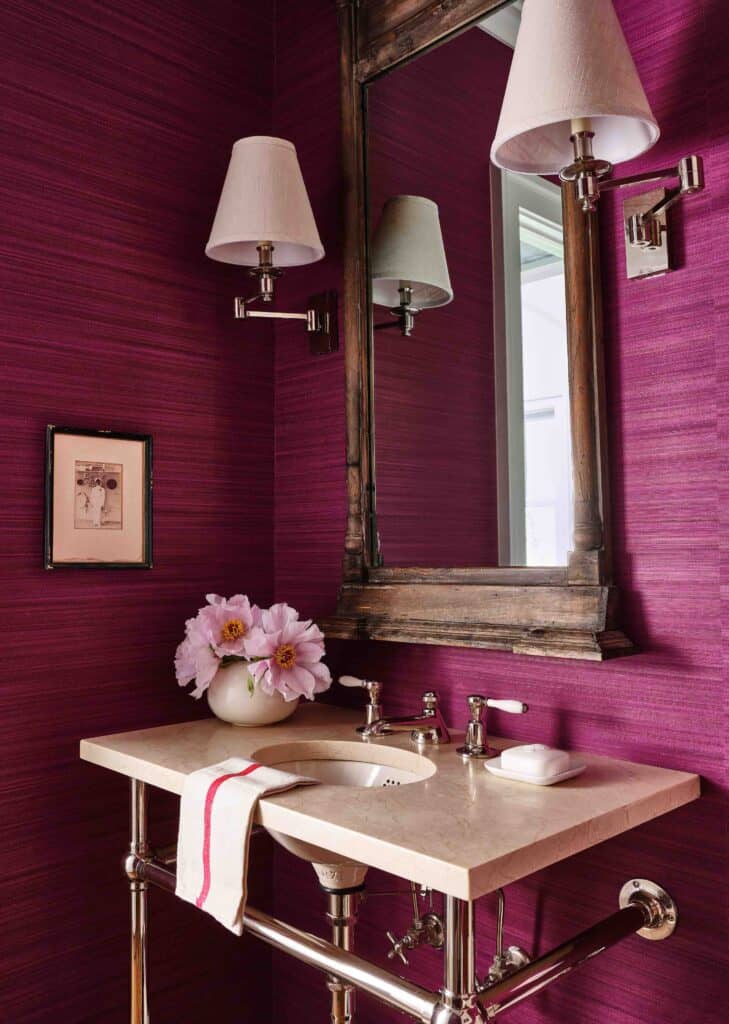






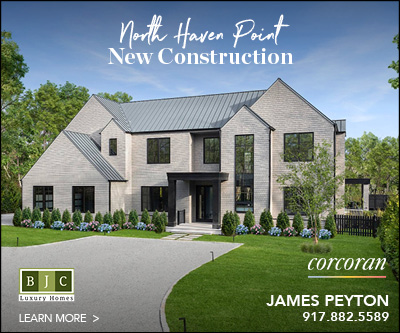

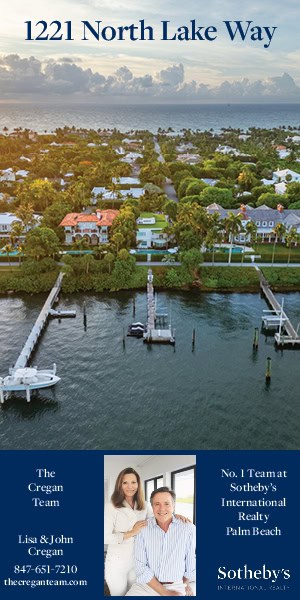
![Drawing inspiration from the Greek Revival style of architecture, 7 Somers Place was developed by Sag Harbor master builder, Robert Tortora. The gracious living room with mantled masonry fireplace and elevated ceilings flows to the spacious dining room and custom light-filled kitchen. Represented by @thechrisritchey and Kim Hovey of @compass. [link in bio]](https://hamptonsrealestateshowcase.com/wp-content/uploads/sb-instagram-feed-images/488012730_18501545716030135_2576407923807360973_nfull.webp)
![Elegance and intelligence abound at this waterfront masterpiece with 8,065± sq ft, 7 bedrooms and 8.5 baths. 101 Jessup Lane boasts a sweeping double stairway entry hallway, 7 romantic fireplaces, a large gathering room, formal dining room, billiard room, and exercise room with sauna. Represented by @rydbergkent of @douglaselliman. [link in bio]](https://hamptonsrealestateshowcase.com/wp-content/uploads/sb-instagram-feed-images/486626595_18501344173030135_6414454892538890571_nfull.webp)
![Discover fabulous floral finds and nature-inspired treasures to bring beauty and charm to your life. Whether you’re adding a touch of nature to your home or finding the perfect gift, these blooming delights are sure to brighten your day! [link in bio]](https://hamptonsrealestateshowcase.com/wp-content/uploads/sb-instagram-feed-images/487711988_18500839267030135_4881948075500906108_nfull.webp)
![Spring, of course, leads inexorably into another summer season here in the Hamptons. According to agents we spoke to, demand is quite strong this year for rentals. A quality medium-priced property, well presented with amenities, is eagerly sought-after. Publicly listed rentals range from a high of $2.5 million, Memorial Day to Labor Day, on Cobb Lane in Water Mill, with quite a few more $1 million plus rentals than usual. [link in bio]](https://hamptonsrealestateshowcase.com/wp-content/uploads/sb-instagram-feed-images/486541532_18500603206030135_1827695170316201968_nfull.webp)
![Perched atop the dunes at Louse Point sits a picturesque house, perfect for enjoying all seasons that East Hampton has to offer. Situated on three quarters of an acre with almost 360 degree views of Gardiner’s Bay and Accabonac Harbor, 86 & 88 Louse Point are truly unique. Represented by @petrieteam of @compass. [link in bio]](https://hamptonsrealestateshowcase.com/wp-content/uploads/sb-instagram-feed-images/486615712_18500408650030135_1498783920053065135_nfull.webp)
![Set to be completed this year, this extraordinary property spans 2.5± acres of cleared land and showcases over 12,125± sq. ft. of architectural sophistication and refined design. With 9 bedrooms, 11 full baths, and 2 half baths, 261 Millstone Road offers an exceptional blend of spaces for both relaxation and entertainment. Represented by @susan.breitenbach of @thecorcorangroup. [link in bio]](https://hamptonsrealestateshowcase.com/wp-content/uploads/sb-instagram-feed-images/486599655_18500185618030135_8926656954621895711_nfull.webp)

![If you are a buyer searching for an exclusive, brand-new mid or high-rise residence in Naples, Florida, Mystique 601 cannot be missed. Expansive floor-to-ceiling windows invite abundant natural light, seamlessly blending indoor and outdoor living with breathtaking Gulf views. Represented by Mark Riley of @luxepropertiesmia. [link in bio]](https://hamptonsrealestateshowcase.com/wp-content/uploads/sb-instagram-feed-images/486018213_18499791688030135_1711217068426589475_nfull.webp)
