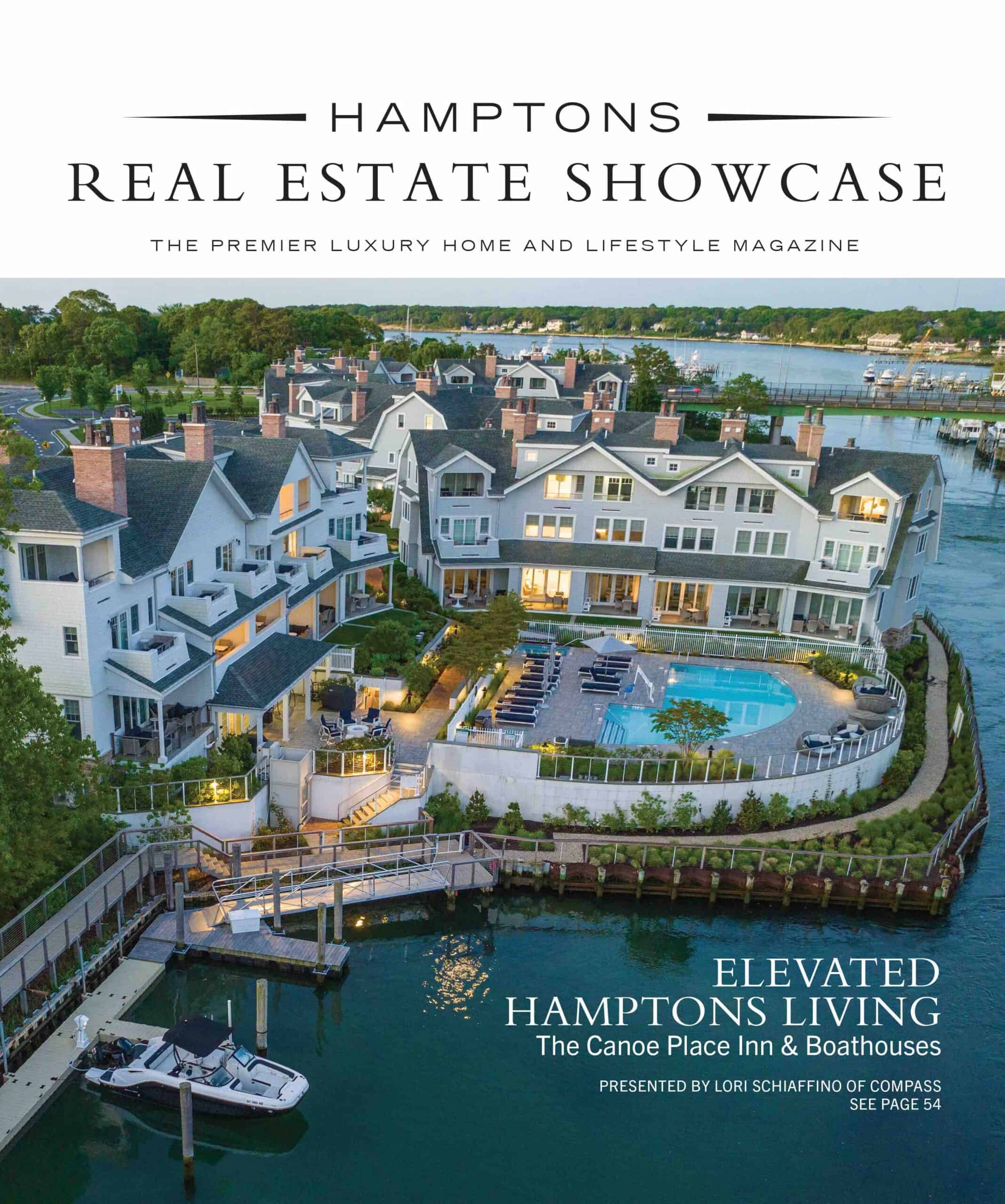A Sagaponack new-build affords both a sense of openness and a rare commodity: privacy
Building a house on the east end of Long Island is not for the faint of heart. Matthew Miller, the founder of the Manhattan architecture and interiors firm StudioLAB, knows this from direct experience, having designed, built, and decorated his own family’s home in Sagaponack in 2019. As if that weren’t enough, he also took on the formidable challenge of acting as the project’s general contractor. This baptism by fire led Miller to start a secondary company that specializes in design-build projects in the Hamptons.
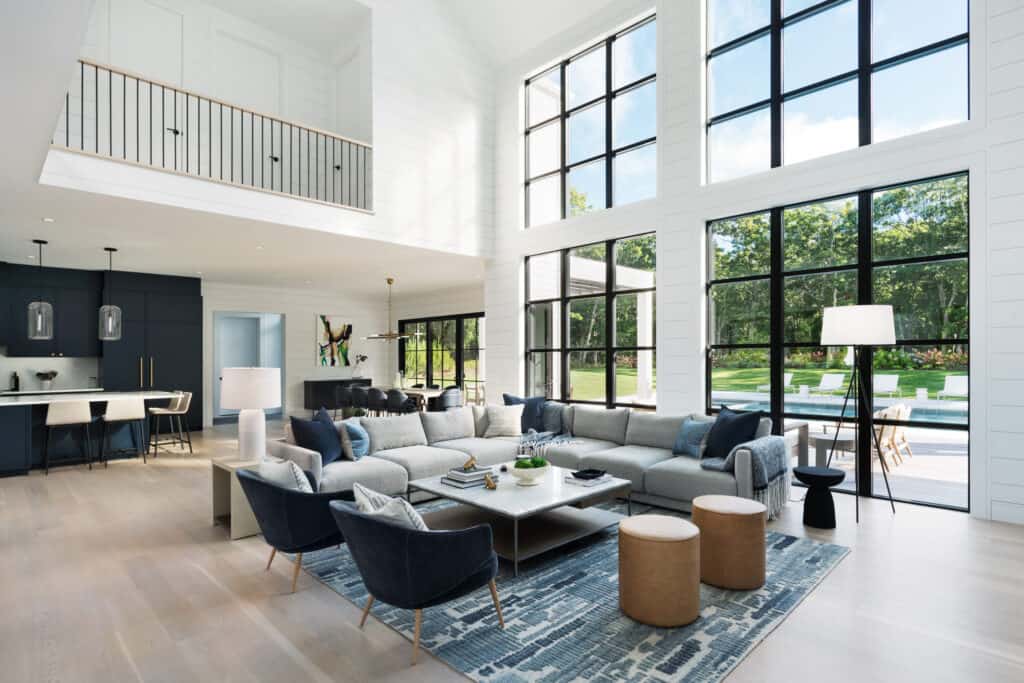
A few months after Miller completed his house, a neighbor paid him a visit. He was so taken by Miller’s place that he ended up enlisting StudioLAB to design, build, and decorate one much like it for his young family. Not exactly like it, mind you, but a bigger iteration. (Needless to say the furniture and finishes are different, and there are some other critical differences too.)
“It’s a play on a modern farmhouse in the Hamptons,” Miller says of the 6,000-square-foot structure distributed on two stories. “Super-traditional houses can be a little boring, and they lack some of the nicer aspects of a modern house such as light and views and a more open feeling. More glass.”
In Miller’s design, that means long runs of double-height windows that reflect wonderful soft daylight back into the rooms. “This house is a long rectangle,” says Miller, “which gives you two-sided spaces that have light from both sides. The light is filtered so it never picks up too much heat.”
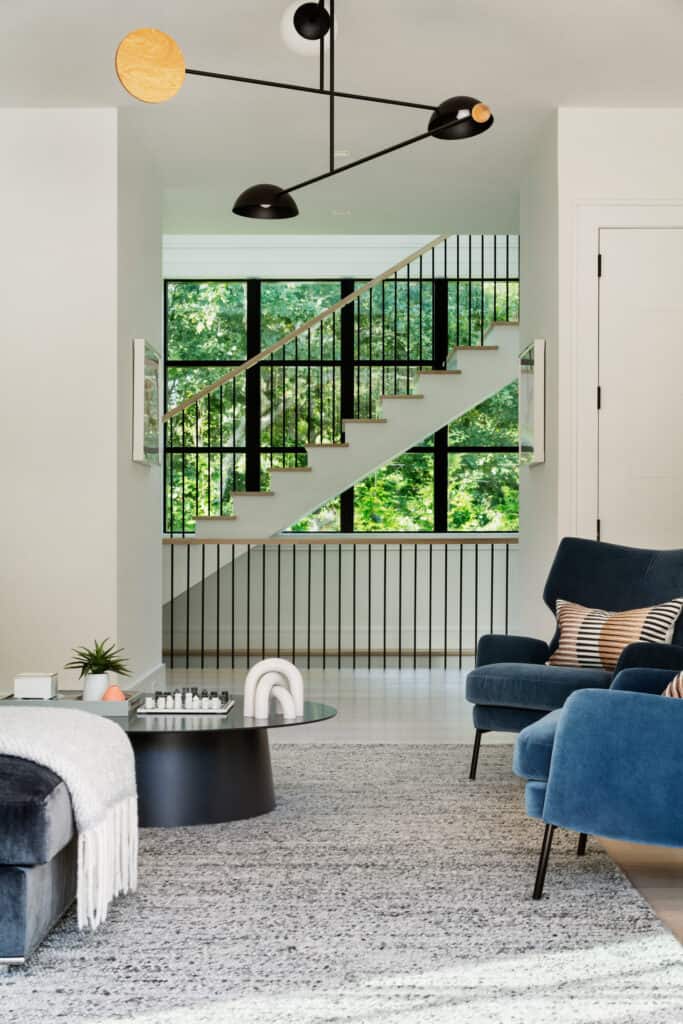
The house consists of three separate volumes — two gables and a central volume — that form a single contiguous mass via a bridge. In addition to serving as connective tissue, the bridge creates, among other things, a natural sense of privacy. Miller located the family’s sleeping quarters on the second floor, with the childrens’ bedrooms in one gable and the primary bedroom suite in the other so that “the kids and the parents feel private in their wing.”
Common areas are on the ground floor, and a two-bedroom guest suite is tucked away on the first floor.
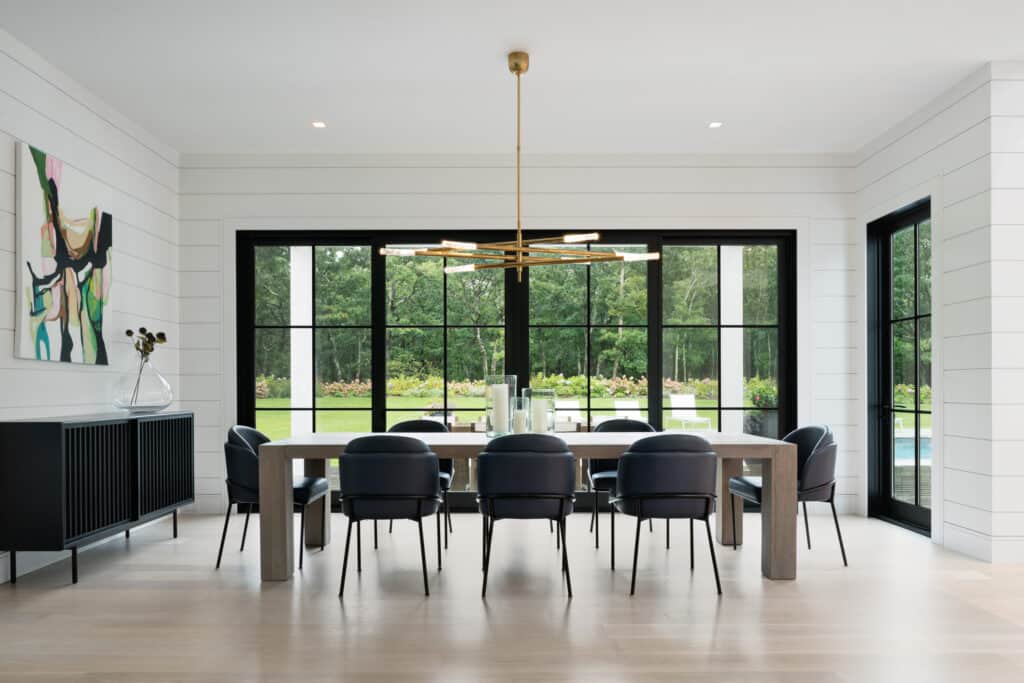
“What I think is important in a house is a clear understanding of public and private zones,” says Miller, “You don’t want them to criss-cross. You don’t want to walk out from your bedroom to the kitchen.”
What Miller calls ‘public zones’ — the kitchen and living room and dining room — are open-plan, each flowing into the other. The effect is airy and sleek with lots of shiplap (Miller likes it because he feels it has a softer look than drywall), oak floors, and white walls. The furniture is a mix of mid-century modern and Scandinavian-inspired in hues of blue and grey.

“In general I like to put the accents of a house into the furnishings rather than on the walls,” says Miller. “I’d rather paint a living room bright white and have a blue sofa than paint the walls blue and have a grey sofa. We like to keep things neutral and light, especially in the Hamptons. Furnishings and artwork are opportunities to create pops of color.”
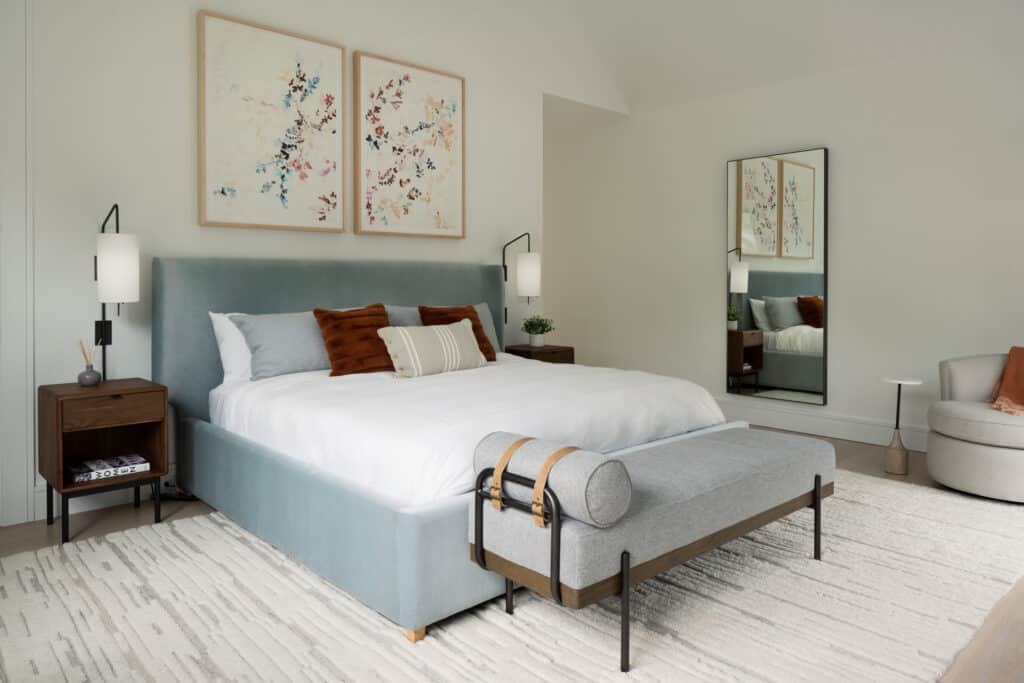
Most new-builds are delivered empty, leaving the homeowners to scramble to furnish it. But when this house was handed over — twelve months after construction commenced — it was dressed to the nines. “We don’t have every piece of furniture picked out from the beginning,” Miller elaborates, “but during the course of the build we figure out what we’re going to order so that when the construction is finished all that stuff is there. Through 3D renderings, we can figure out what everything is going to look like and we get a really good understanding of the house.”
Photography by Amanda Kirkpatrick







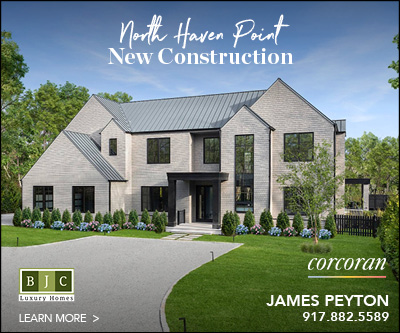

![First time ever on the market, this is a unique opportunity to own in the desirable and charming Historic District in the Village of Sag Harbor. 63 Glover Street is considered the most sought-after in the Village, boasting 100± ft. of panoramic water frontage, half bulkheaded, on Sag Harbor Cove with a deep water dock and a separate living cottage. Represented by @thebestofthehamptons of @brownharrisstevens. [link in bio]](https://hamptonsrealestateshowcase.com/wp-content/uploads/sb-instagram-feed-images/488065237_18501743197030135_1061235731645102537_nfull.webp)
![Drawing inspiration from the Greek Revival style of architecture, 7 Somers Place was developed by Sag Harbor master builder, Robert Tortora. The gracious living room with mantled masonry fireplace and elevated ceilings flows to the spacious dining room and custom light-filled kitchen. Represented by @thechrisritchey and Kim Hovey of @compass. [link in bio]](https://hamptonsrealestateshowcase.com/wp-content/uploads/sb-instagram-feed-images/488012730_18501545716030135_2576407923807360973_nfull.webp)
![Elegance and intelligence abound at this waterfront masterpiece with 8,065± sq ft, 7 bedrooms and 8.5 baths. 101 Jessup Lane boasts a sweeping double stairway entry hallway, 7 romantic fireplaces, a large gathering room, formal dining room, billiard room, and exercise room with sauna. Represented by @rydbergkent of @douglaselliman. [link in bio]](https://hamptonsrealestateshowcase.com/wp-content/uploads/sb-instagram-feed-images/486626595_18501344173030135_6414454892538890571_nfull.webp)
![Discover fabulous floral finds and nature-inspired treasures to bring beauty and charm to your life. Whether you’re adding a touch of nature to your home or finding the perfect gift, these blooming delights are sure to brighten your day! [link in bio]](https://hamptonsrealestateshowcase.com/wp-content/uploads/sb-instagram-feed-images/487711988_18500839267030135_4881948075500906108_nfull.webp)
![Spring, of course, leads inexorably into another summer season here in the Hamptons. According to agents we spoke to, demand is quite strong this year for rentals. A quality medium-priced property, well presented with amenities, is eagerly sought-after. Publicly listed rentals range from a high of $2.5 million, Memorial Day to Labor Day, on Cobb Lane in Water Mill, with quite a few more $1 million plus rentals than usual. [link in bio]](https://hamptonsrealestateshowcase.com/wp-content/uploads/sb-instagram-feed-images/486541532_18500603206030135_1827695170316201968_nfull.webp)
![Perched atop the dunes at Louse Point sits a picturesque house, perfect for enjoying all seasons that East Hampton has to offer. Situated on three quarters of an acre with almost 360 degree views of Gardiner’s Bay and Accabonac Harbor, 86 & 88 Louse Point are truly unique. Represented by @petrieteam of @compass. [link in bio]](https://hamptonsrealestateshowcase.com/wp-content/uploads/sb-instagram-feed-images/486615712_18500408650030135_1498783920053065135_nfull.webp)
![Set to be completed this year, this extraordinary property spans 2.5± acres of cleared land and showcases over 12,125± sq. ft. of architectural sophistication and refined design. With 9 bedrooms, 11 full baths, and 2 half baths, 261 Millstone Road offers an exceptional blend of spaces for both relaxation and entertainment. Represented by @susan.breitenbach of @thecorcorangroup. [link in bio]](https://hamptonsrealestateshowcase.com/wp-content/uploads/sb-instagram-feed-images/486599655_18500185618030135_8926656954621895711_nfull.webp)

