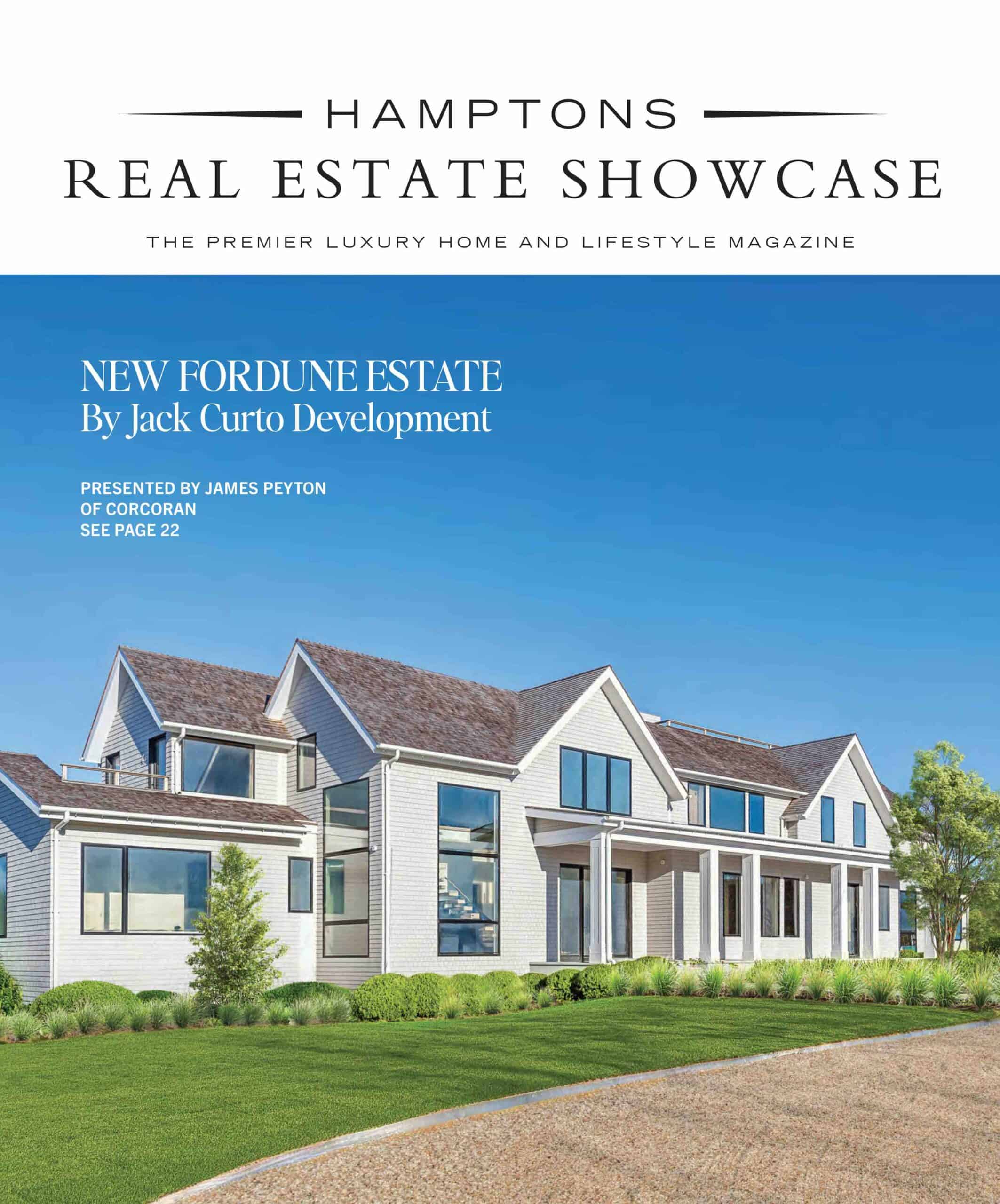Purvi Padia’s Bridgehampton Home is a Bespoke Retreat.
There are a multitude of ways that the architecture and interior decoration of a vacation compound of generous proportions in the Hamptons can go wrong. As an interior designer, Purvi Padia was well aware of the perils and pitfalls. So when she and her husband found the perfect plot of land in Bridgehampton some time ago — five acres on a quiet lane with views of Sagg Pond — she knew there was only one sure means to ensure that their future home would be a masterpiece. Rather than cede creative control of the project, she would choose an architect with whom she could collaborate — ultimately, she tapped Blaze Makoid — and she would design the interiors herself.
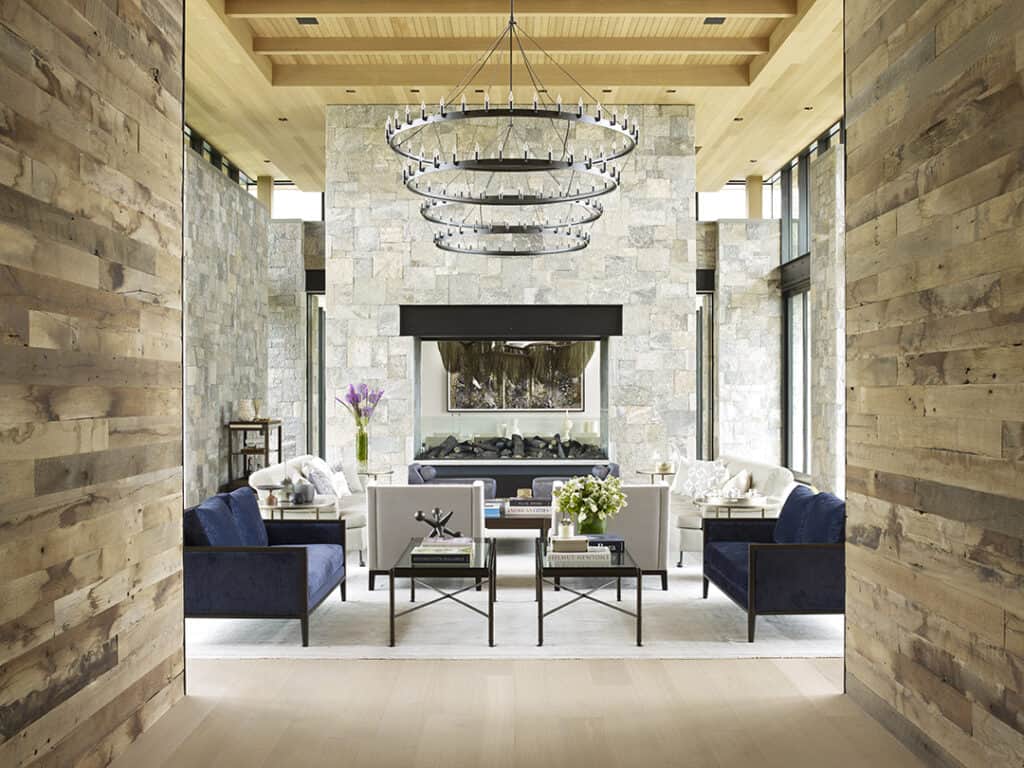
After all, no one was more familiar with her family’s wants and needs than she was. And then there was her own trained eye and cultivated sense of style. “I had a clear vision of what I wanted the house to look like,” explains Padia, who imagined three connected pavillion-style structures. One of them — a flat-roofed building with soaring twenty-two-foot high windows on one floor — is the 17,00-square-foot compound’s center of gravity. That space is book-ended by two gabled structures that are two stories high, one for the family of four and the other for guests and staff, respectively. There is also a pool house.
“The concept was very much ‘indoor-outdoor living,’” says Padia, whose intention was for the architecture to inform the interiors. As she saw it, the two would overlap in a seamless way. To achieve this, the materials on the exterior of the house are repeated throughout the interior. Jerusalem limestone extends from the patio to the interior floors of the glass-enclosed entry atrium. Hand-chiseled stone clads the exterior walls and some of the interior walls of the house are faced with it as well. Metal channeling, blackened steel railings, cedar, and a great deal of glass are featured throughout. Taken together, the compound’s constituent parts — both architectural and decorative — share common points of reference and form a cohesive whole.
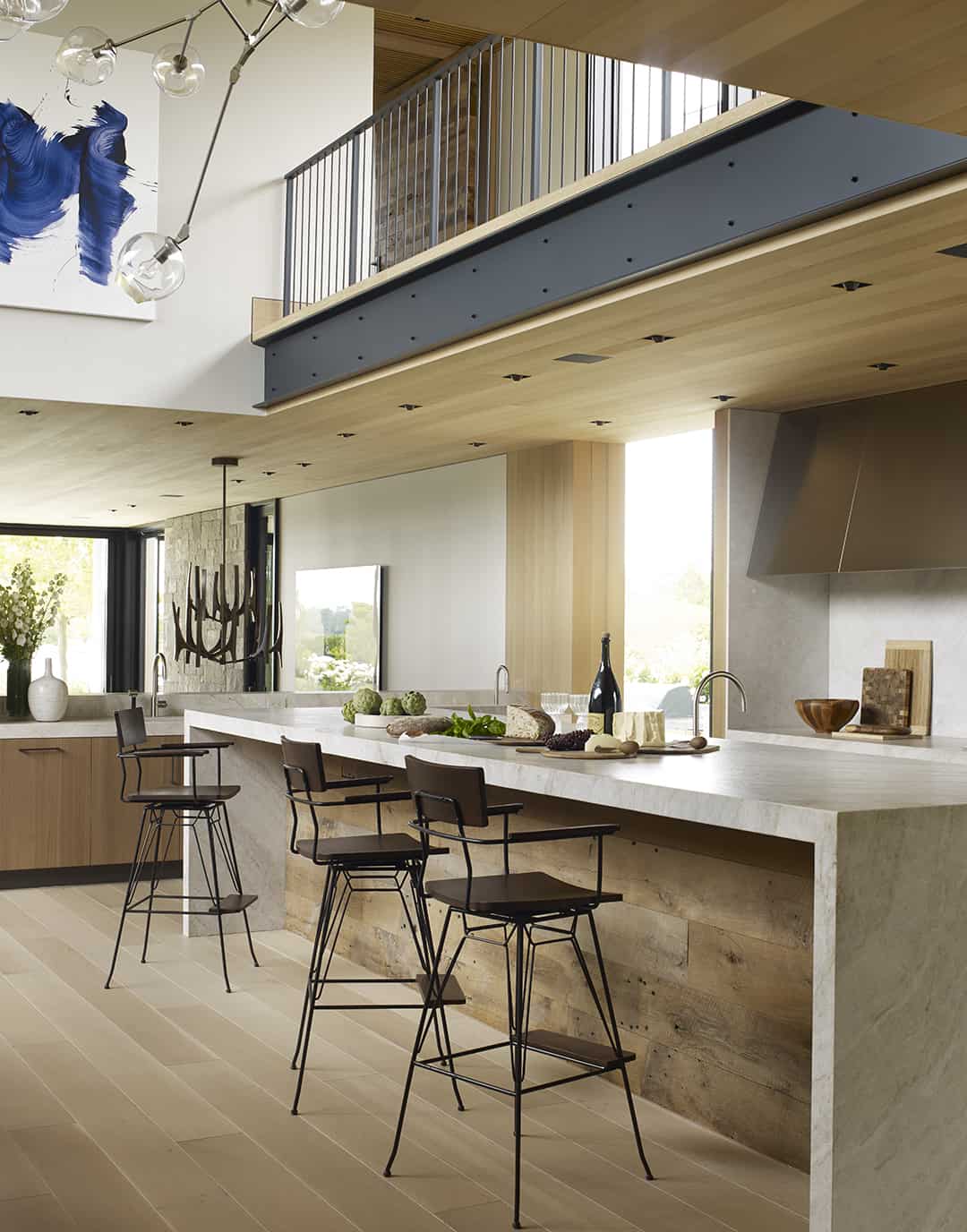
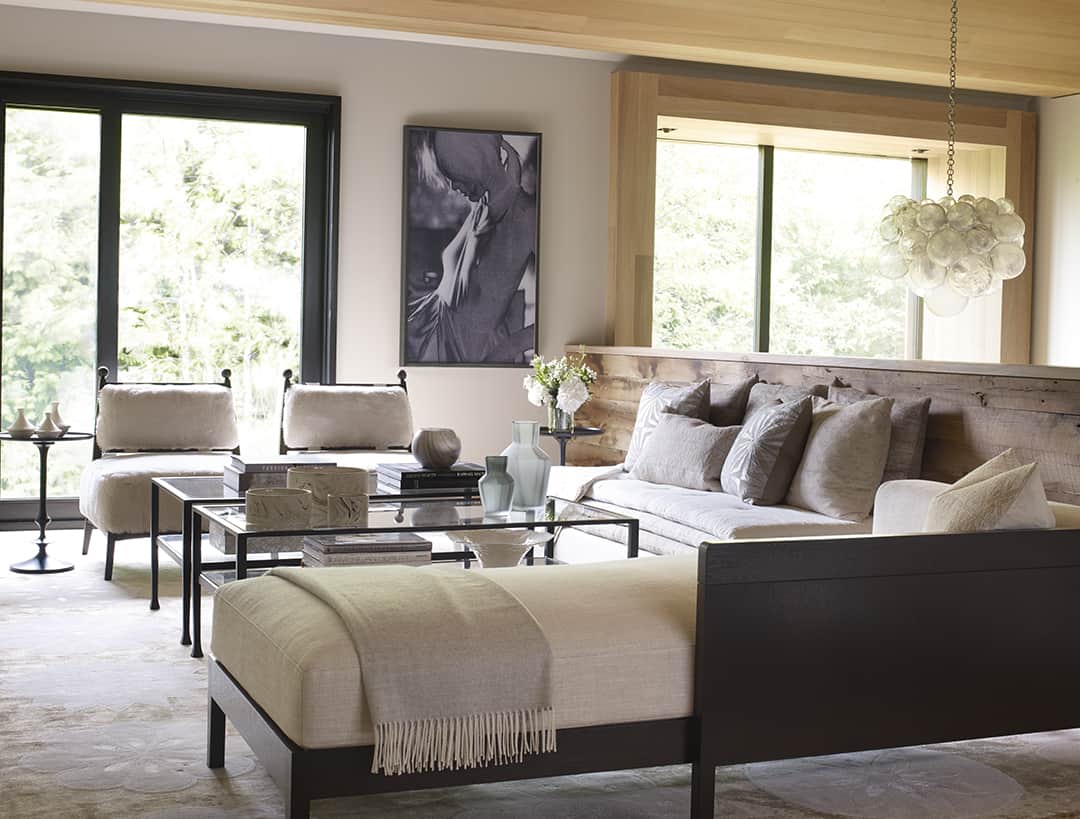
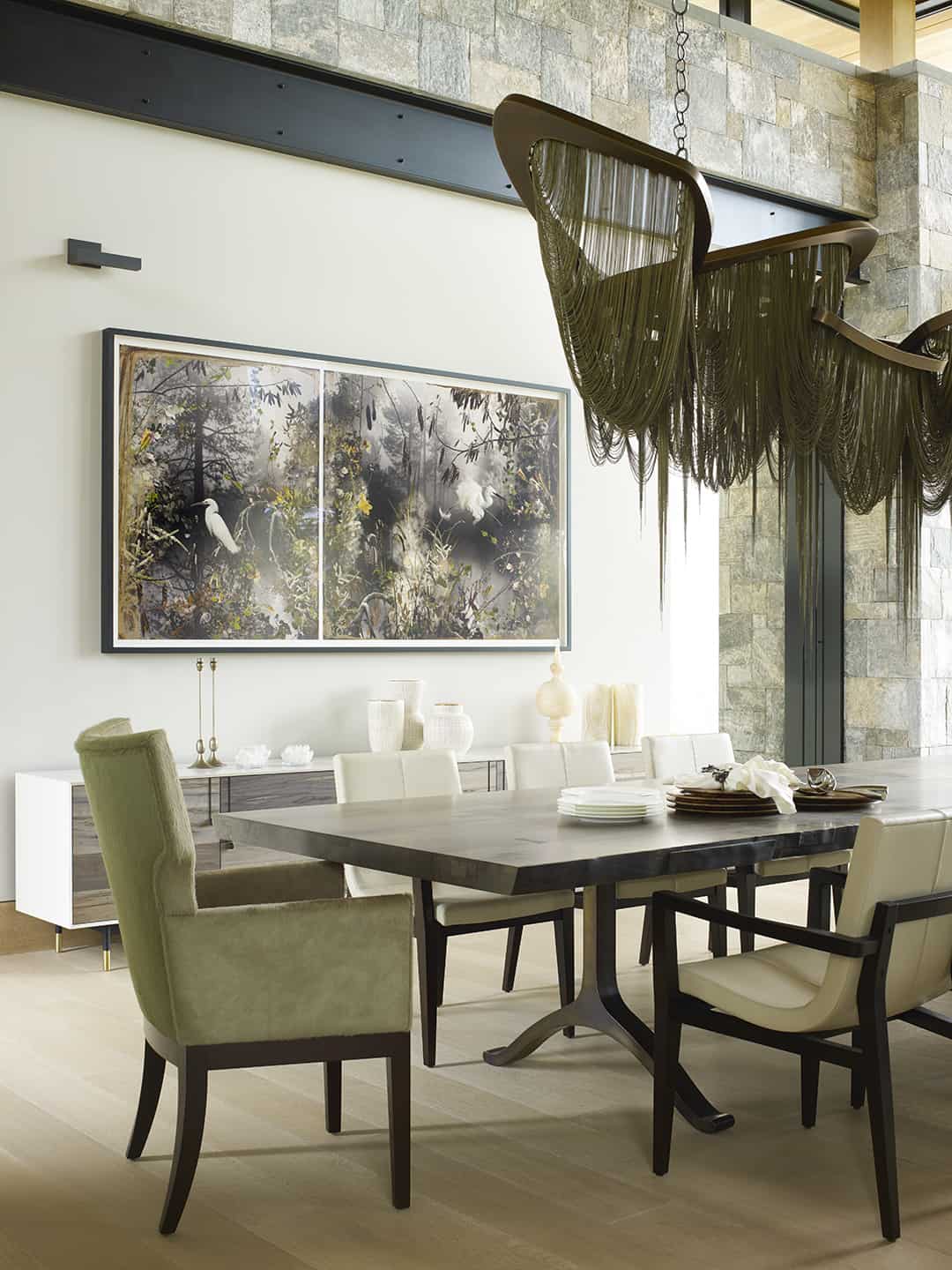
“For me, it was all about making a home that was appropriate as a vacation retreat and that had a resort-like feel,” says Padia, who worked on the project for five years. Five years doesn’t seem excessive given that many of the elements were custom-designed by Padia — from the oversized glass doors to the hardware to the millwork. An elaborate chandelier took ten months to complete.
“Even though it is a grand space, comfort and coziness were important to us,” Padia notes. For many designers, comfort and coziness might seem like a tall order in rooms of such size and scale, but Padia remained true to her vision. To offset the hard quality of the architectural materials, she chose soft furnishings that warmed up the monumental space in such finishes as shearling, fur, tweed, rope, silk and brocade. The custom lighting helped, too, imbuing the home with what Padia calls “delicacy and finesse.”
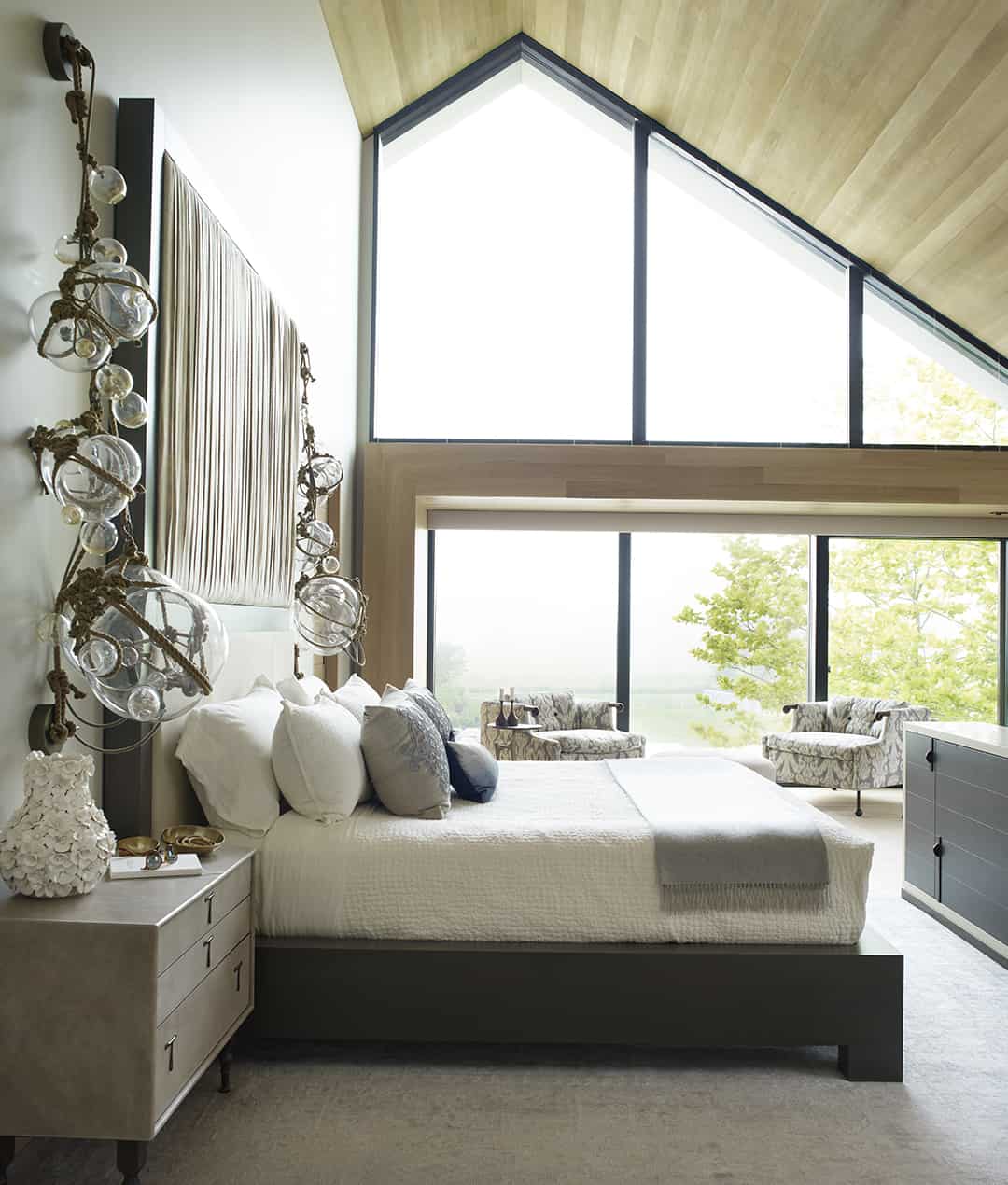
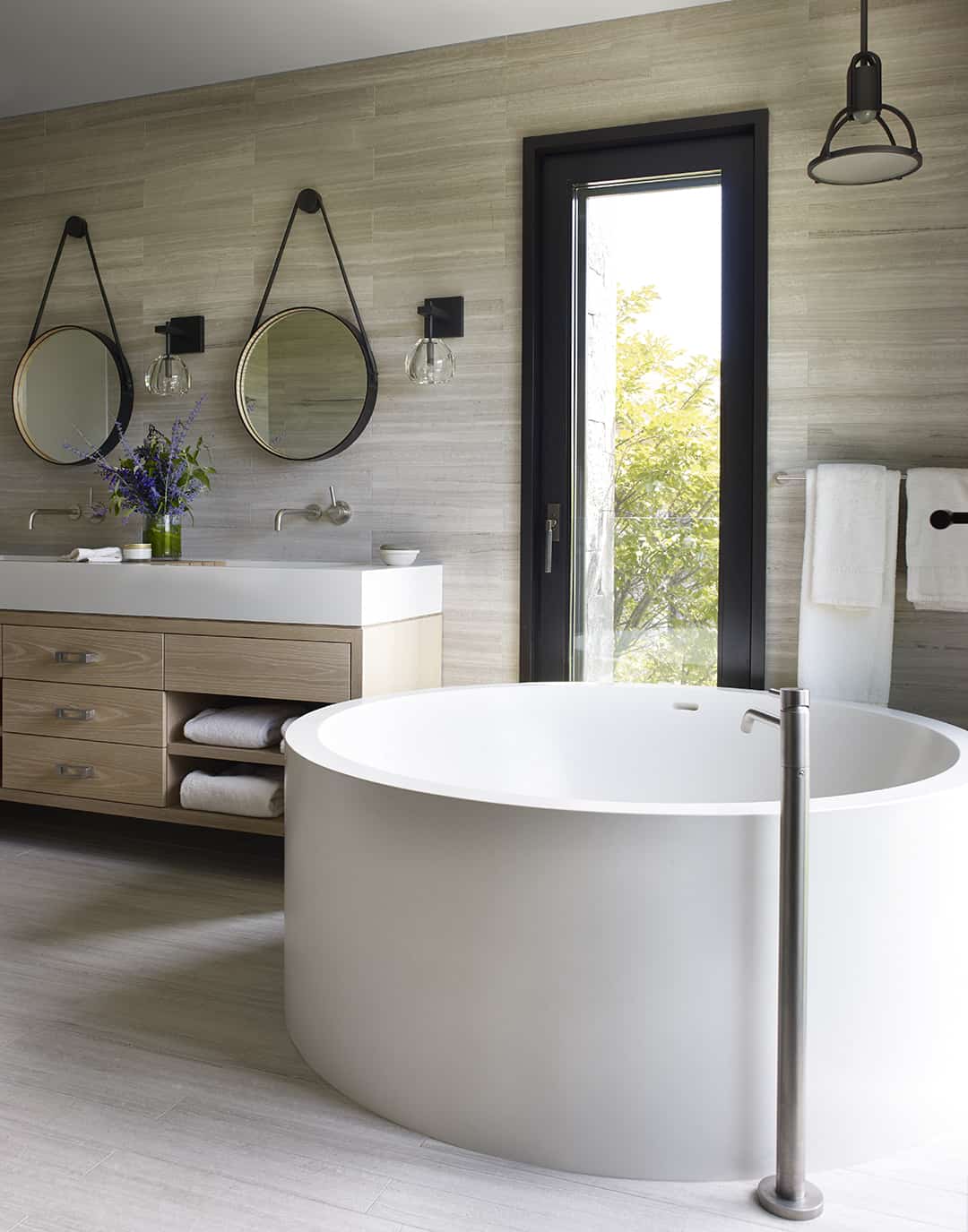
“Not everything has to be heavy,” she says, referring to a branch light with hand-blown glass orbs that hangs in the family wing. In spite of its size, the piece makes the space feel airy and light. So does the white oak flooring and the décor’s limited palette of neutral colors. “People think you put a bunch of neutral colors together and they’ll work,” says Padia, who adds that a truly warm and welcoming white room can be hard to get just right.
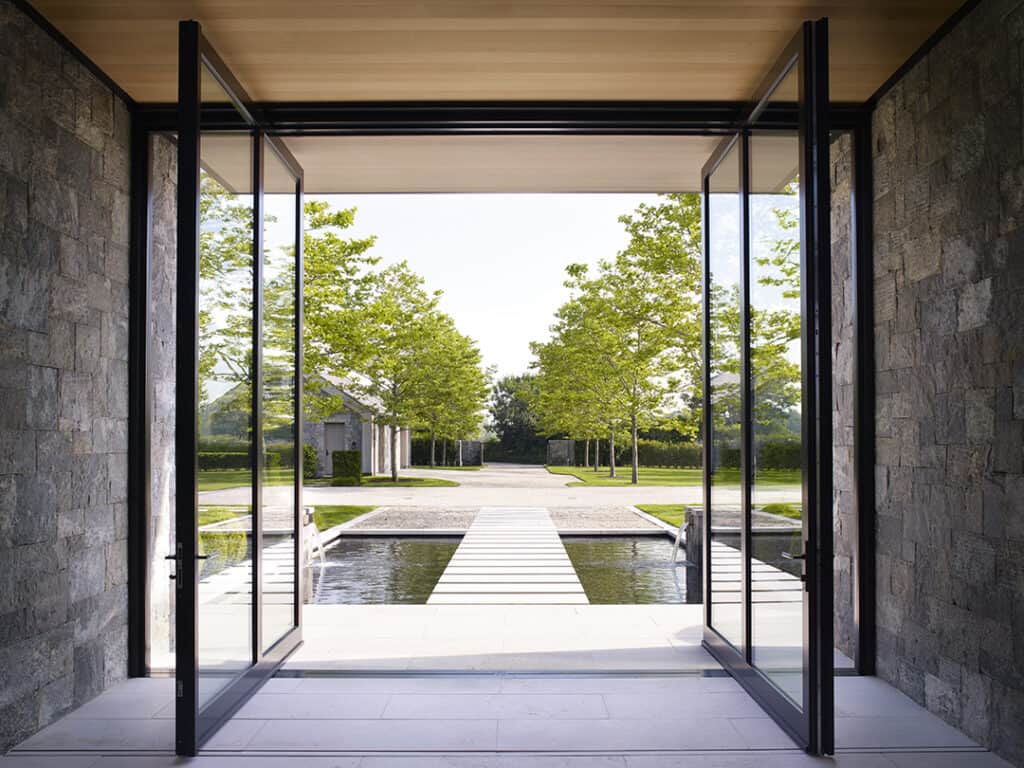
In the kitchen, leathered granite countertops add a tactile note as does the plaster staircase that connects the kitchen to the second story of the family wing. Just off the family wing is a light-filled game room with upholstered stadium seating. (The room is reached via a glass-enclosed gallery with Jerusalem limestone floors.) It’s the sort of space that is more often than not consigned to a basement. But not in Padia’s home. “We spend so much time in the game room,” she says. “It’s where a lot of our dinner parties end!”






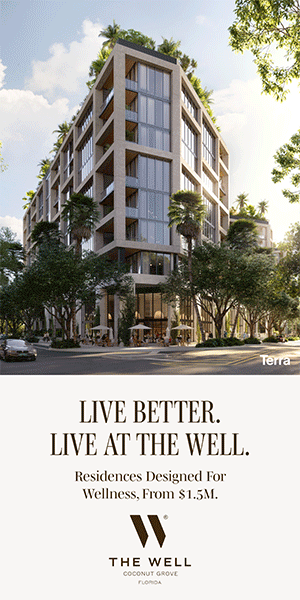

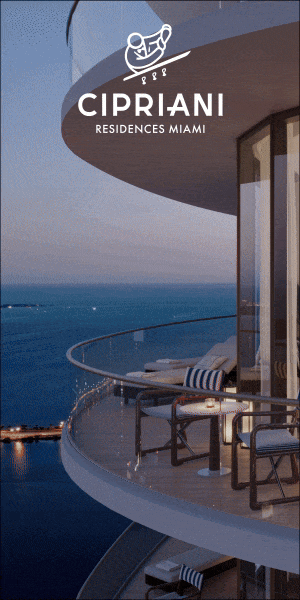
![Festive flavors, candlelit corners, and winter menus worth the splurge 🍷 This season’s dining scene brings elegant French favorites, seasonal seafood, and cozy classics to the East End table. Whether it’s brunch, dinner, or something in between, these spots are celebrating the holidays in style. [link in bio]](https://hamptonsrealestateshowcase.com/wp-content/uploads/sb-instagram-feed-images/589526657_18551254843030135_4235854489711269175_nfull.webp)
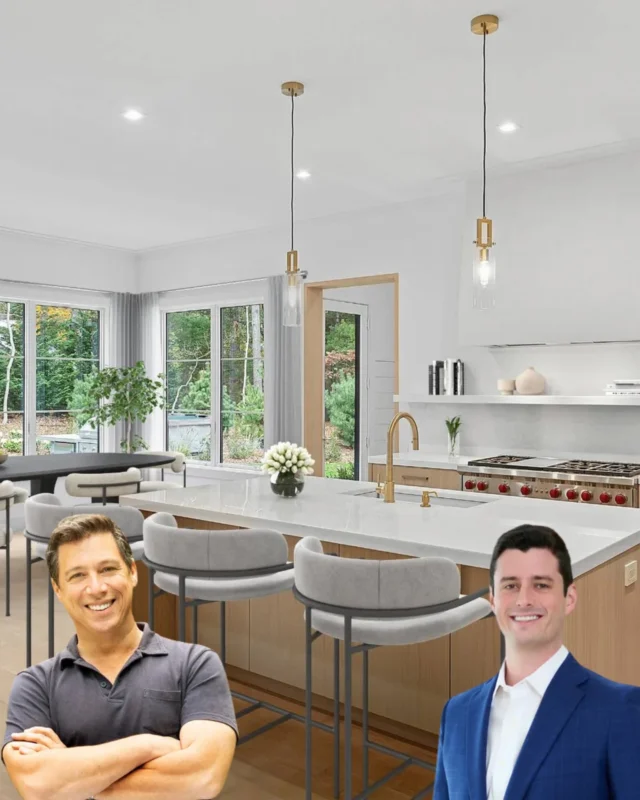
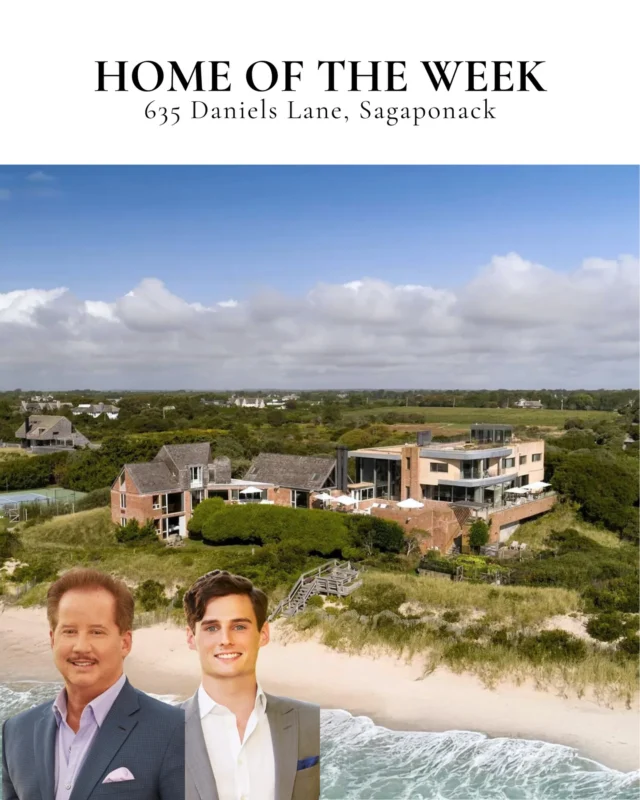
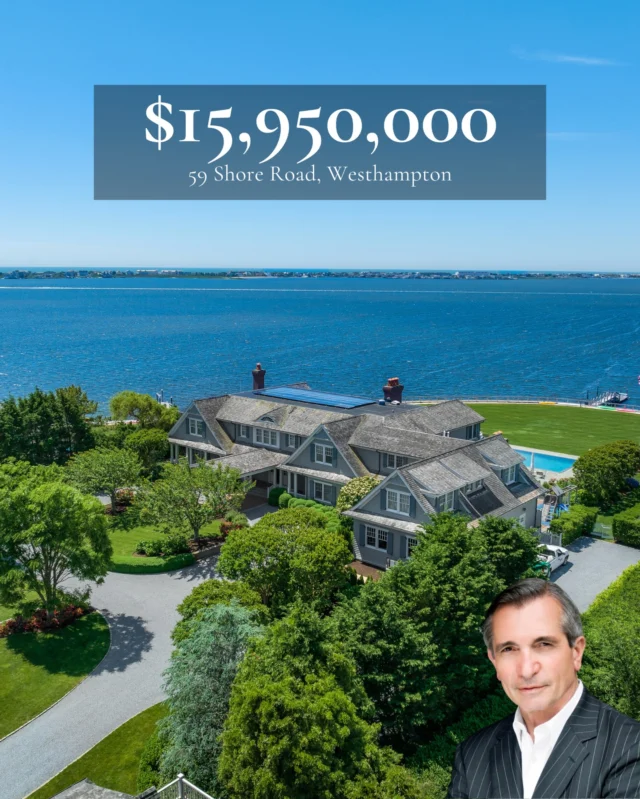
![Space reservations are closing soon for the Holiday / New Year Issue of Hamptons Real Estate Showcase 🎁 This double issue comes with expanded reach, now landing in South Florida as well. Start the new year with premium visibility among luxury homeowners from the Hamptons to Miami. [link in bio]](https://hamptonsrealestateshowcase.com/wp-content/uploads/sb-instagram-feed-images/588642217_18550541596030135_1974828802096238970_nfull.webp)
![Holiday hosting is all about the details 🕯️ This season’s tabletops mix nostalgic charm with fresh touches. Think layered textures, seasonal greens, and flickering candlelight. Whether it’s a quiet dinner or a festive feast, there’s beauty in every setting. [link in bio]](https://hamptonsrealestateshowcase.com/wp-content/uploads/sb-instagram-feed-images/587562593_18550195297030135_5307983913708101790_nfull.webp)
![There’s no shortage of thoughtful, design-forward gifts to discover across the East End this season 🎁 Whether you're shopping for a hostess, a homebody, or someone who simply loves beautiful things, we’ve rounded up a few local finds that are sure to surprise and delight. [link in bio]](https://hamptonsrealestateshowcase.com/wp-content/uploads/sb-instagram-feed-images/587623967_18550040371030135_5392968951052147490_nfull.webp)

