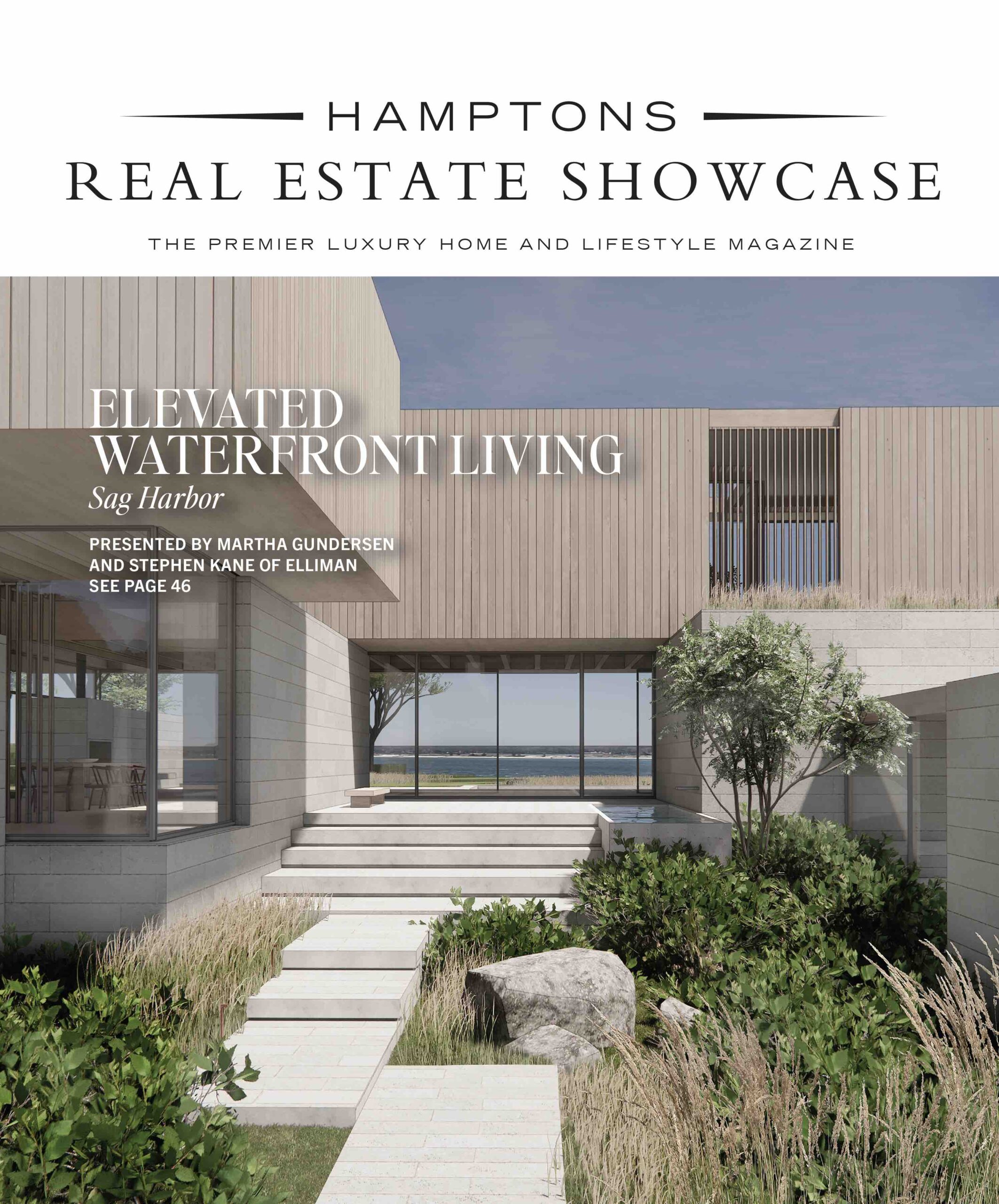If fashions in home design are roughly commensurate with the national mood, small wonder so many architects and real estate developers are betting on compounds that look like posh bunkers, impregnable fortresses, and hermetically-sealed boxes. And then there are outliers like Tommy Zung, the force behind the New York-based architecture and design firm Studio Zung, who has a more expansive vision.
Zung’s domestic architecture isn’t the keep-the-world-at-a-distance variety. On the contrary, a Studio Zung house offers both privacy and a sense of openness. Consider, for example, Atelier 211, a six bedroom, 4,150 square foot frame house in Amagansett, which sold in February for $6.6 million. Located south of Montauk Highway, it’s one of four spec houses that Zung recently put up in the Hamptons. (Not only did he design the houses, he started his own construction company to build them to his standards.) The architect’s motive force for the project was to create, he says, “uplifting environments.” Tellingly, when searching for a name for the series, he hit on ‘Atelier,’ a building conceived to let the light in both physically and metaphorically.
With Atelier 211, he achieves this effect through, among other things, the careful placement of walkways, terraces, doors, glass sliders, and clerestory windows. The sight of the ocean from virtually every public room, the spa with a separate sauna and steam room, and the saline pool are pretty uplifting too. And then there’s the pulse-quickening Scandinavian-inspired open kitchen, which for Zung represents the life force of the home. He designed the cabinetry — a dream of blonde wood — and outfitted the space with Fisher & Paykel smart appliances. “I wanted an appliance package that was on par with what you’d find in a restaurant kitchen, only more elegant,” he says, referring to that company’s focus on smart design. “Things shouldn’t stick out. They should be as seamless and as sustainable as possible, and in that sense Fisher & Paykel are impeccable.”
The two-story house was originally a single-story bungalow with an unused basement and a garage that had been converted into a mother-daughter apartment. Zung, an environmentally-committed surfer, was captivated by the property’s staggering ocean views and prevailing north winds. The latter phenomenon meant that the ocean-facing windows would enjoy good passive cross-ventilation, which meant he could incorporate lots of glass into the design (the breeze coming off the sea would cool it down). The windows were placed with exactitude throughout the house to frame the views, as was an interior breezeway on the second floor.
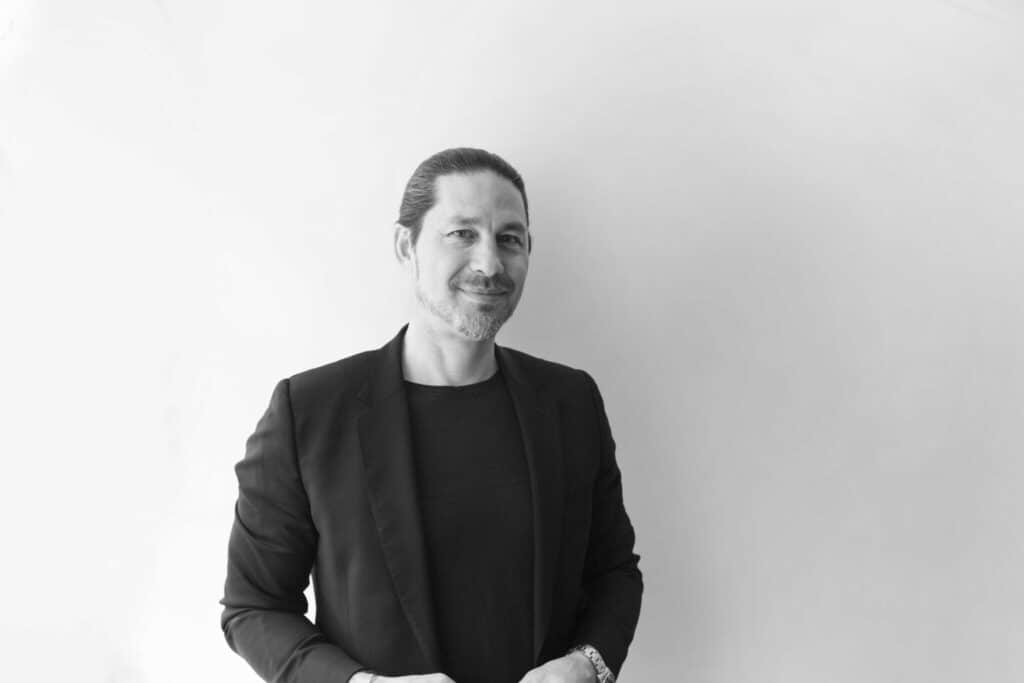
Acutely aware of our endangered environment, Zung goes to unusual lengths to procure non-toxic materials such as low VOC paints and wood from Germany’s Black Forest. He used copper gutters and flashing on the roof and other outdoor materials designed to weather over time in what he calls “a very wabi-sabi way.” The house is clad in cedar shingles that were painted white by a company in Canada via a process reminiscent of traditional white-washed cottages in Norway. (The cottages of those shingles are dipped in lye; Zung found the next best thing.)
Having completed the Atelier series, Zung is actively seeking land and tear-downs that might lend themselves to environmentally and architecturally sustainable projects in the Hamptons and eventually Malibu. By doing so, he hopes to bring about a sea change, he says. “Architects are among the worst despoilers of the environment,” he says. We chop down trees and we mine marble. We have an ethical obligation to pay attention to these things, and if we don’t, well, shame on us.”
What else does he pay attention to when designing a house? “Natural luxuries.” he says. “The things that really matter. The feel of a breeze on someone’s face, the way the sun makes a shadow on a wall at a certain time of day, the light. Always the light.”







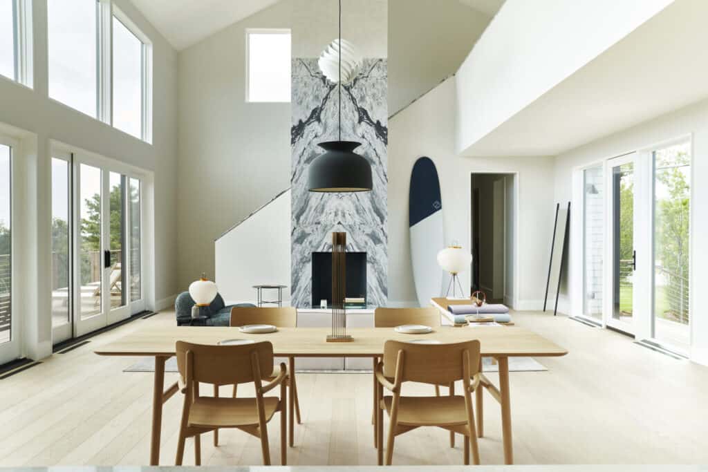
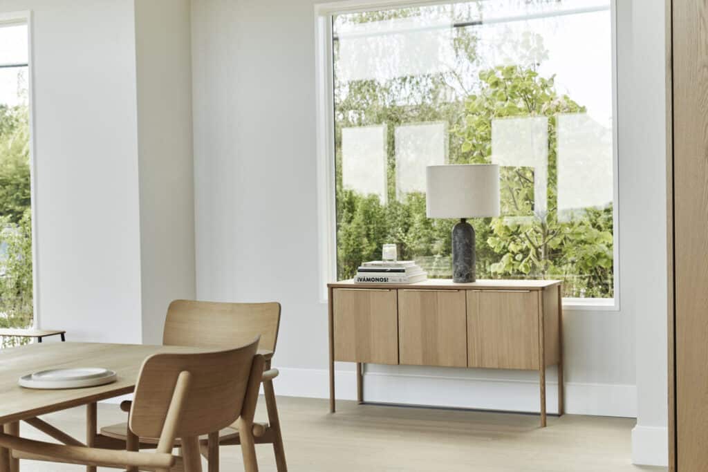
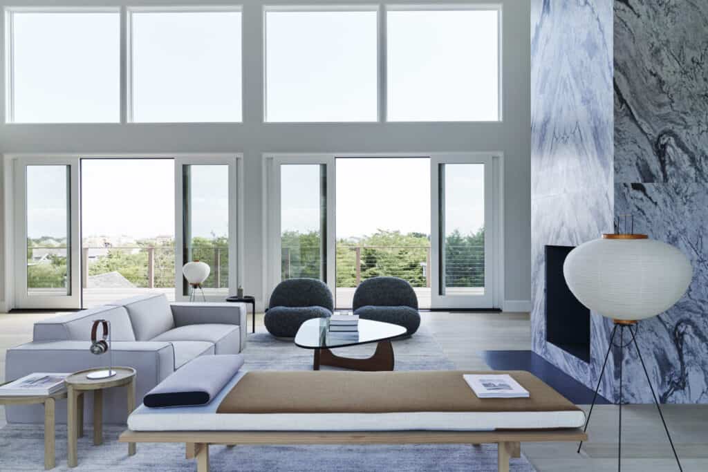
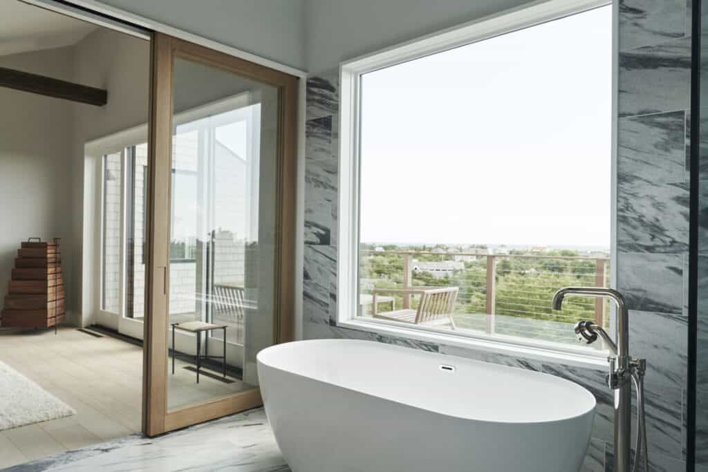
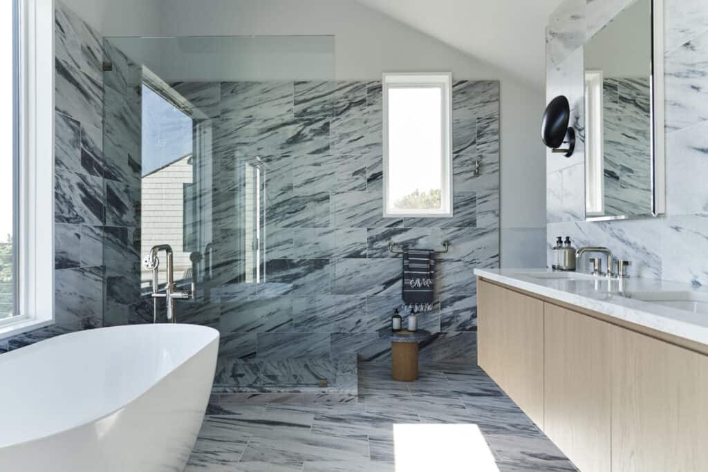
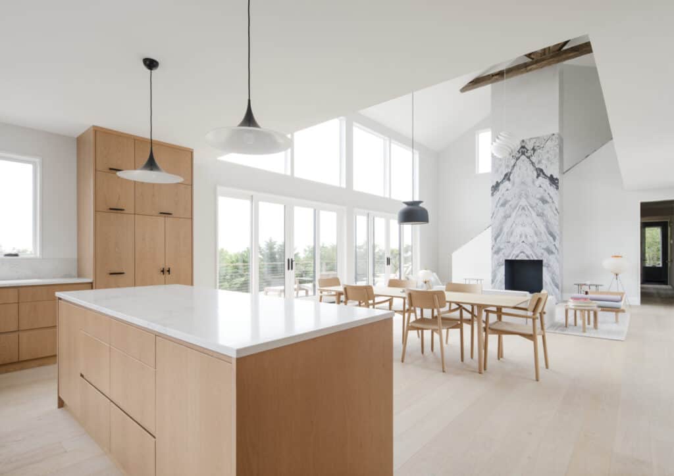
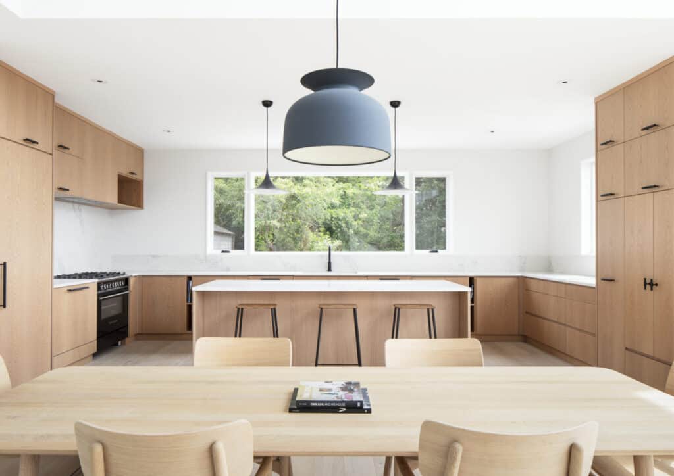
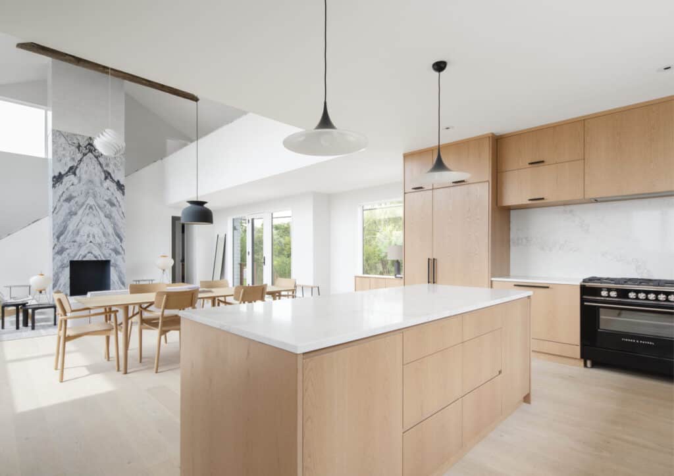
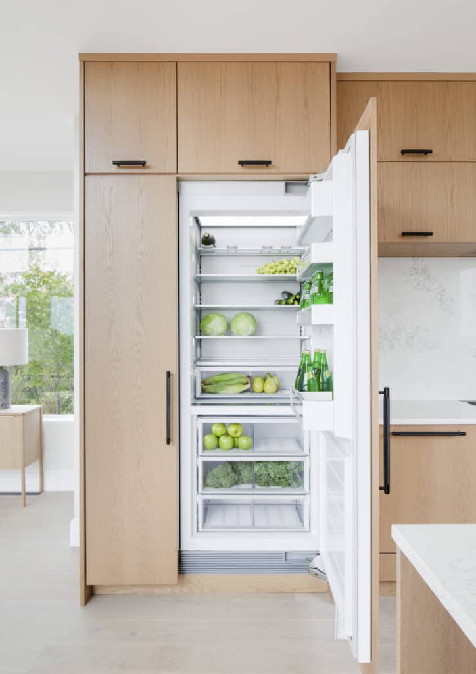
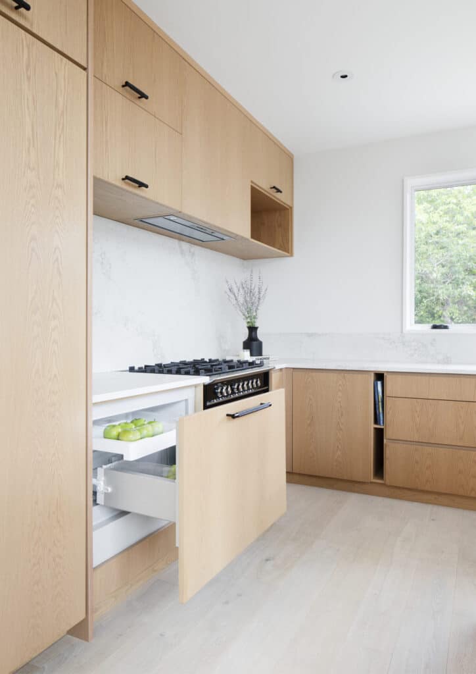

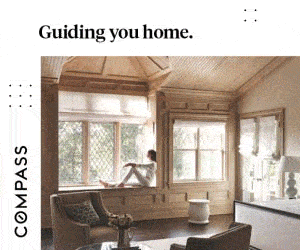


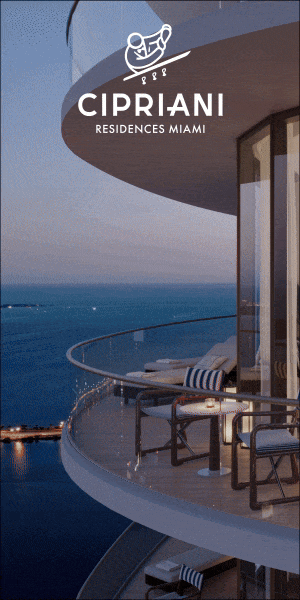


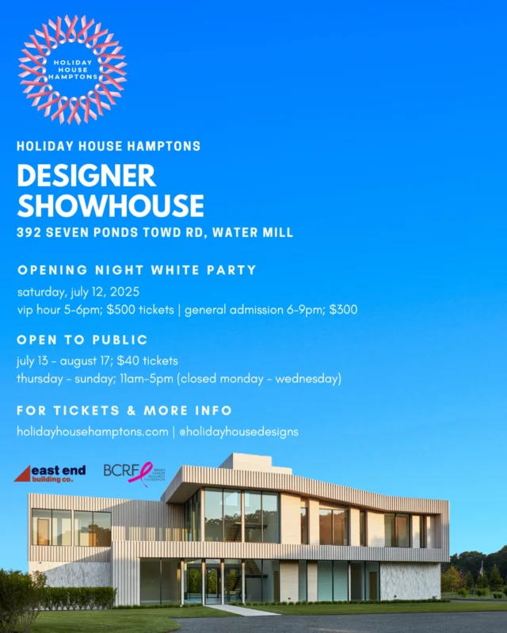
![Tucked along the shoreline of West Neck Harbor, this Shelter Island retreat offers a rare opportunity for relaxed waterfront living. ☀️⚓ With a waterside pool, deep water dock, guest cottage, and 220± feet of bulkhead frontage, every inch of the property is designed to embrace the outdoors. Inside, rich architectural details, sun-filled rooms, and elegant entertaining spaces blend comfort with character, making this a true summer escape.
37 East Brander Parkway, Shelter Island
Represented by Rebecca Shafer @myshelterisland of @thecorcorangroup [link in bio]](https://hamptonsrealestateshowcase.com/wp-content/uploads/sb-instagram-feed-images/515283061_18519694612030135_1293239383085970748_nfull.webp)
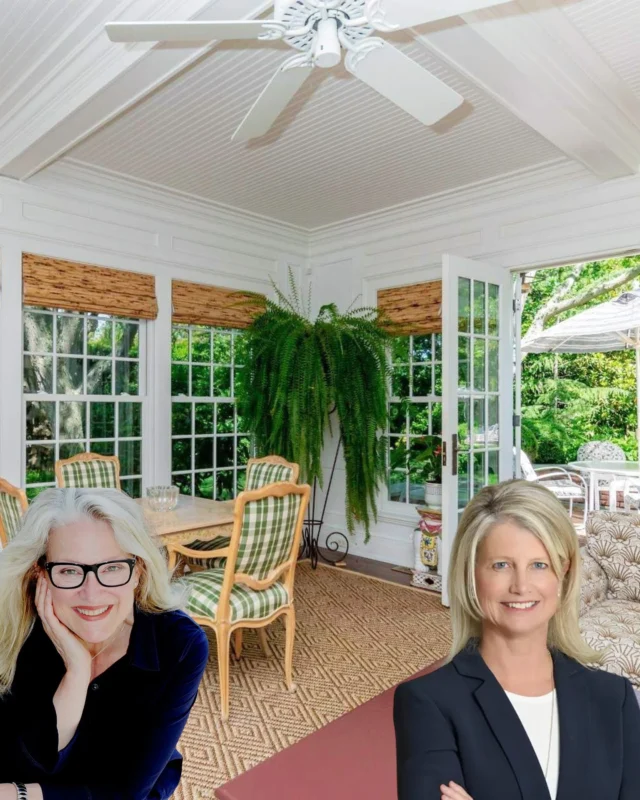
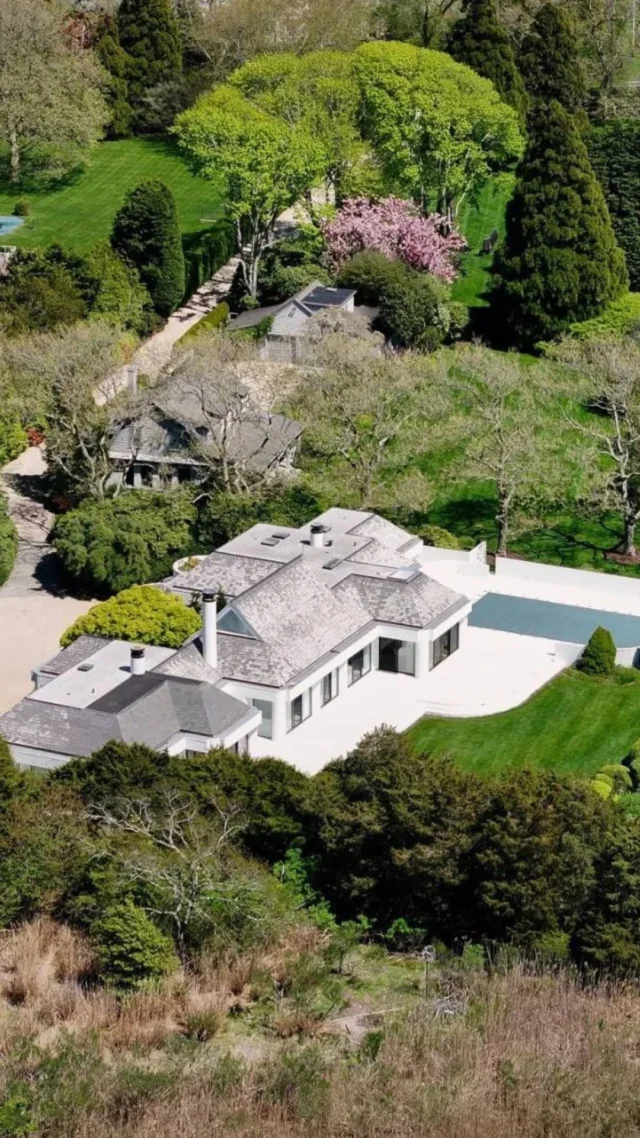
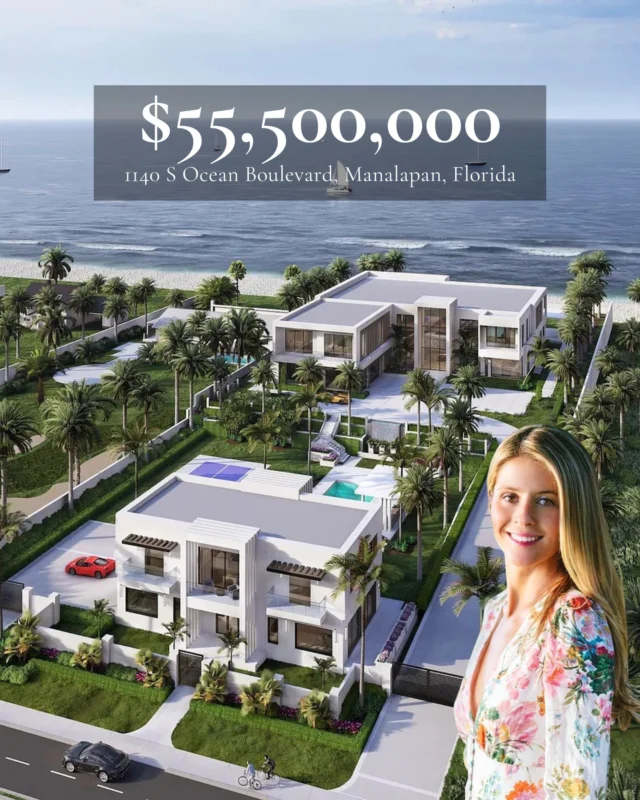

![A private Sag Harbor retreat with timeless elegance and space to roam 🌿 Set on 6.5± secluded acres, this beautifully designed estate offers over 8,000± square feet of refined living, with layered outdoor spaces, a 50-foot gunite pool and spa, and ever amenity needed for effortless Hamptons Living.
47 Middle Line Highway, Sag Harbor Represented by @theenzomorabito of @douglaselliman [link in bio]](https://hamptonsrealestateshowcase.com/wp-content/uploads/sb-instagram-feed-images/513860206_18518605354030135_4589361988158119558_nfull.webp)
