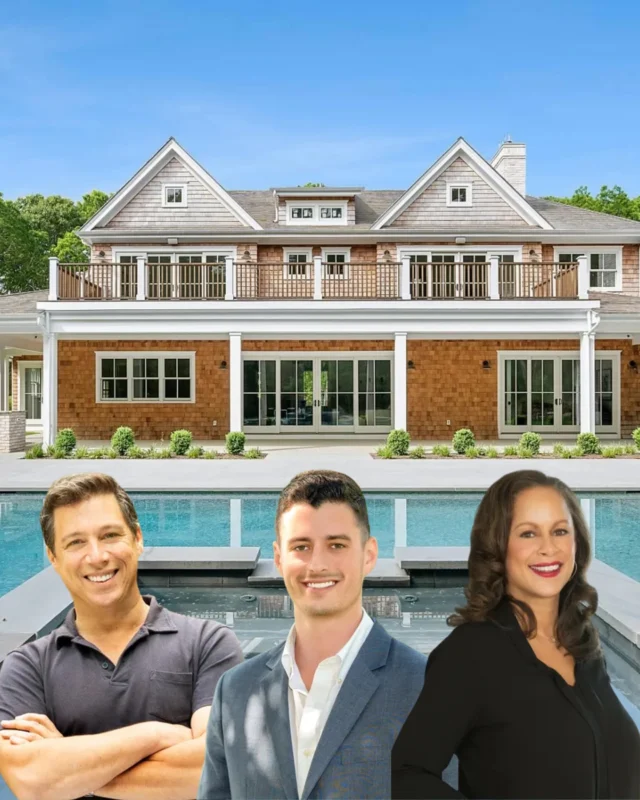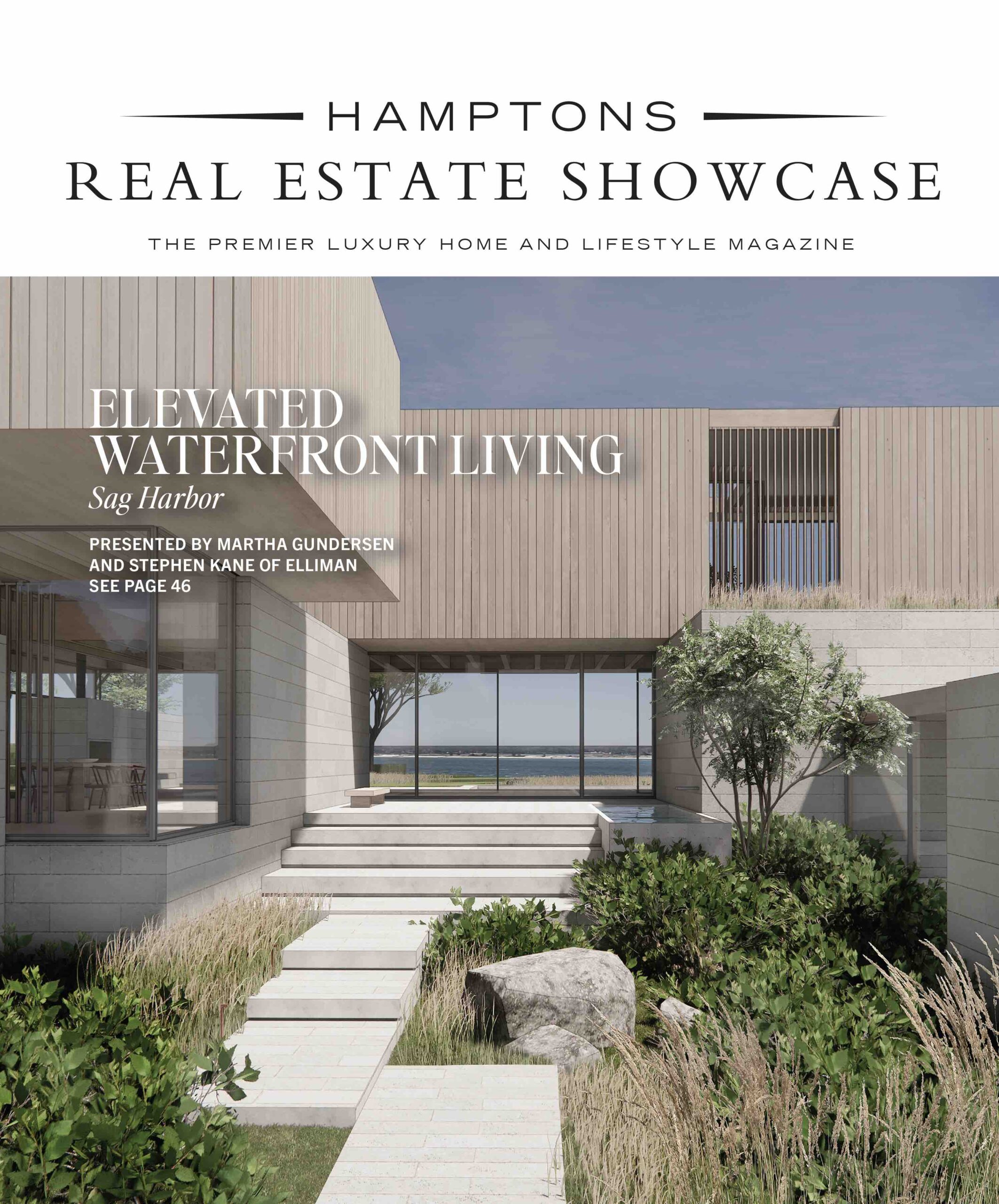A Family Makes a Fresh Start in Black and White
When the owners of 6,500-square-foot new-build on a cul-de-sac retained the interior decorator Kylie K. Bass, the watchwords they gave her, in no particular order, were ‘open, happy, and super-light.’ According to Bass, those words also happen to be a pretty good description of her clients, a married couple with a child, who moved from a two-bedroom apartment in Manhattan to this capacious house in the charming, small town of Cold Spring Harbor, New York. Fittingly, in their house there are “no dark corners anywhere,” Bass says. As guests walk in the door and step into the double-height entrance hall, they see almost all of the first floor in a glance, including a partial view of the family room with its massive picture window (which “took forever to build,” Bass says). “The space is so open and airy…you’re like ‘Oh my God’…it’s just breathtaking.”
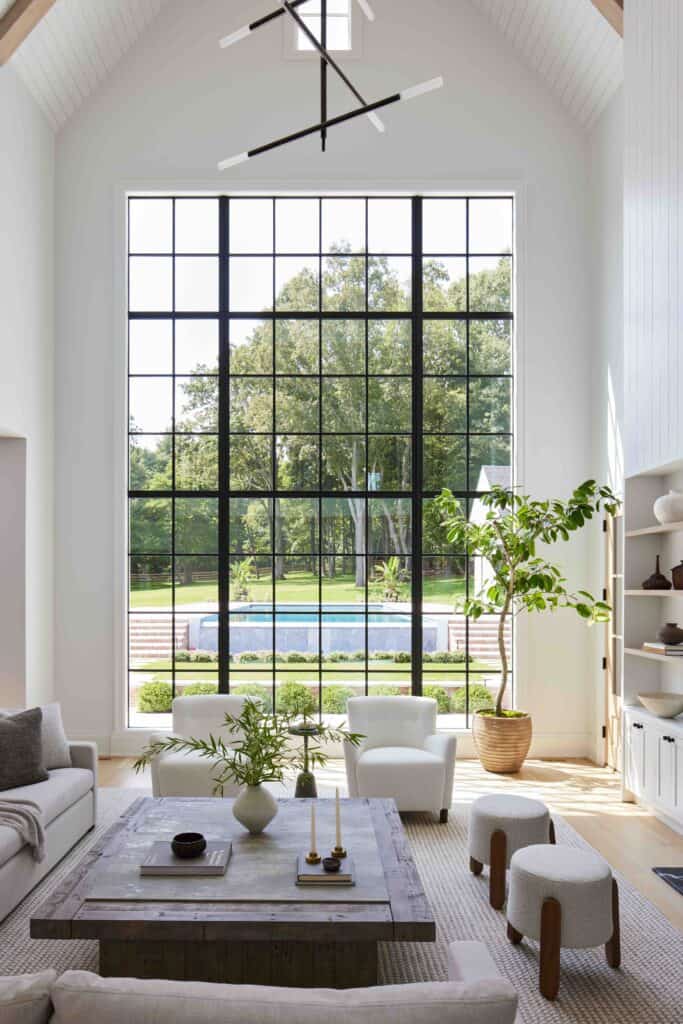
None of the communal spaces have doors – by design. While working on the layout, Bass raised the question of noise. Didn’t the clients want the option of closing common rooms if, for example, their child was sleeping while they were entertaining? “They considered the possibility for about three seconds,” she says. “But it wasn’t in their family’s nature – inclusivity is at their core.” From an aesthetic viewpoint, Bass says she likes how all the common areas are interconnected. “I don’t feel you need a visual break because everything is so clean and natural-looking.” To say nothing of new. Looking to make a fresh start, the family elected not to bring their existing belongings to the new house so Bass set about appointing the rooms with contemporary pieces that fit the wife’s requested color scheme of black and white.
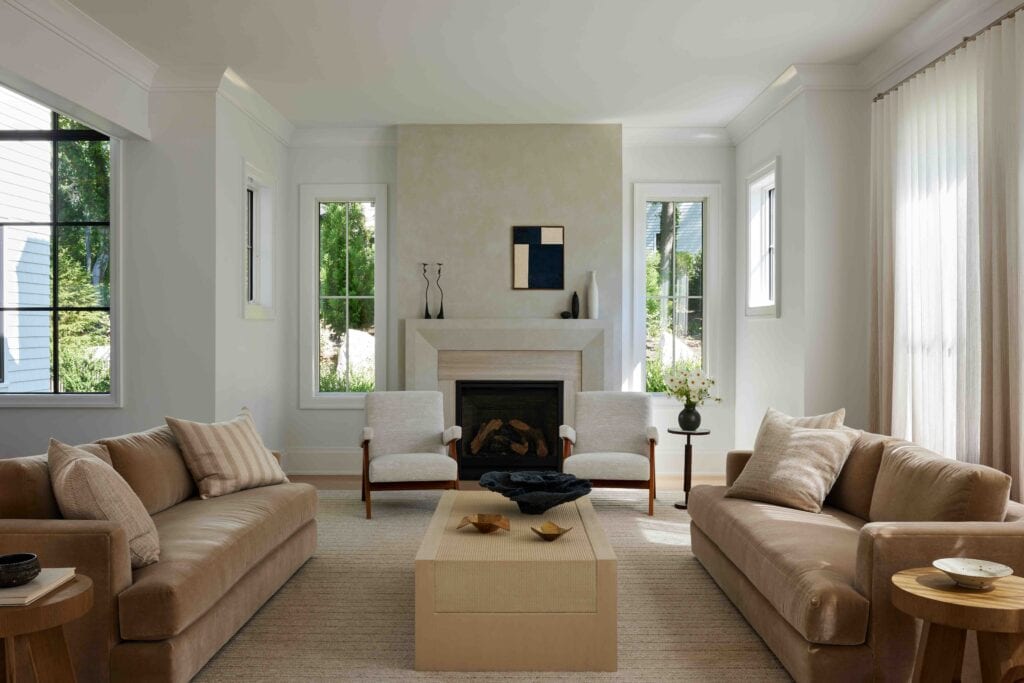
Working with a bold yet limited palette is always a challenge and Bass’s solution to this particular problem was to deploy those colors “in a way that felt layered,” she says. To this end, she chose whites across the spectrum and textural materials such as limewash, wood paneling, and nubby textiles over flat finishes to bring warmth to a space or cool it down as needed. Nowhere are the results of this approach more evident than in the kitchen. “I thought, ‘How do we elevate this?” she says. To avoid a stark look, she painted the cabinets in Benjamin Moore’s Decorator’s White, a favorite with grey undertones. A backsplash comprised of glazed brick tiles from Waterworks also softens the feel of the room as do the floating oak shelves and the lime-washed range hood. The big marble-topped counter island reflects the clients’ desire for a marble that wasn’t heavily veined (no Arabascato with extravagant whorls of purple in their house). Bass says the island is frequently covered from end-to-end with platters of food.
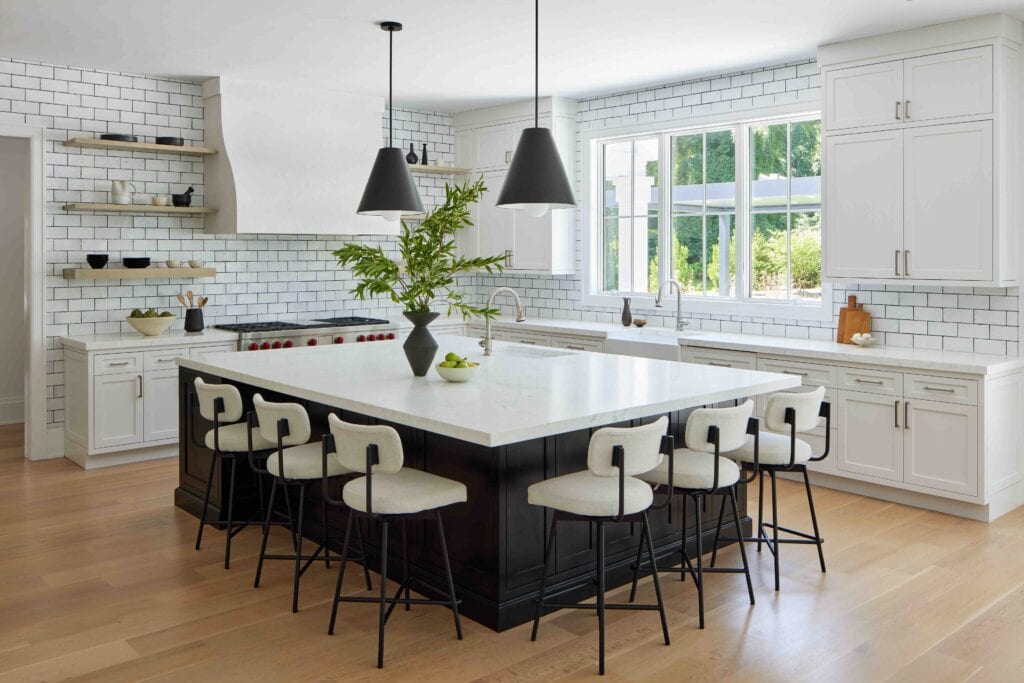
Elsewhere, camel-colored mohair sofas add just the right touch of warmth while a lime-washed fireplace in the living room perfectly blends in with the architecture of the house and doesn’t upstage the natural light pouring in through the windows. In contrast to the subdued living and family spaces, the dining room has a number of stand-out elements, including a wall devoted to wine storage, with bottles collected during the family’s travels. Bass gave pride of place to a round solid oak dining table, custom-made and designed, she says, “to fit as many human beings as possible.”
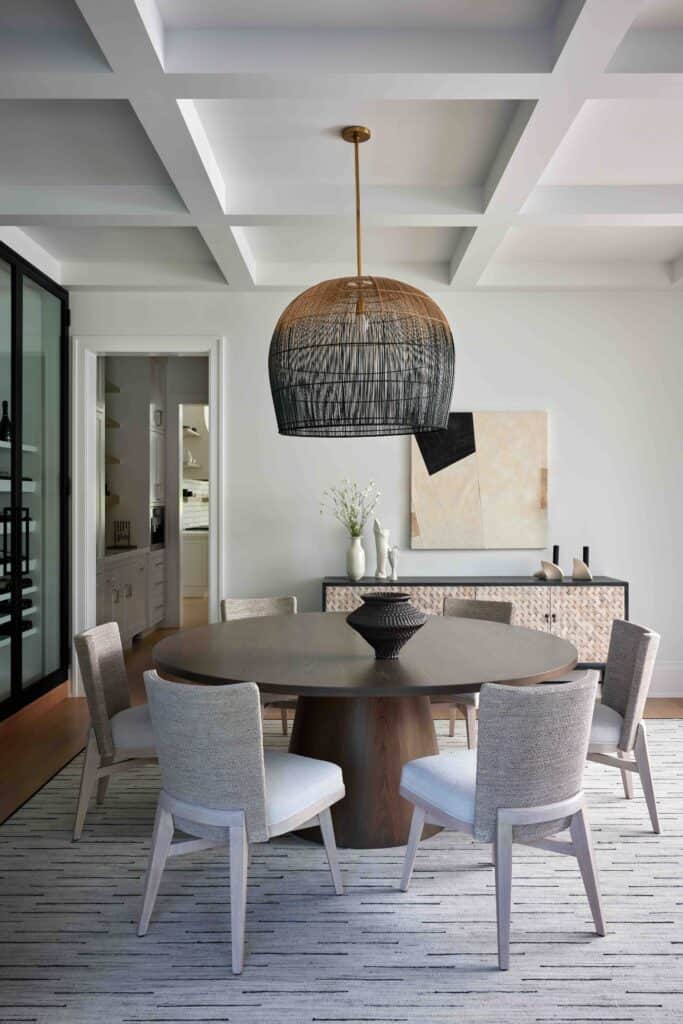
Though conceived on as grand a scale as the rest of the house, the second floor bedrooms, by contrast, have a more intimate feel than the common spaces. This is largely on account of both the paneling which Bass deployed on the vaulted ceiling and the broadloom carpet throughout. (The latter only looks as though it runs wall-to-wall – in fact it has a four to six inch border, custom-cut to fit each room). “I’m a firm believer that the bigger the rug, the bigger the room feels,” says Bass. Critall-style shower doors in the en suite bathroom echo those elsewhere in the house and tie in nicely with the black free-standing porcelain tub.
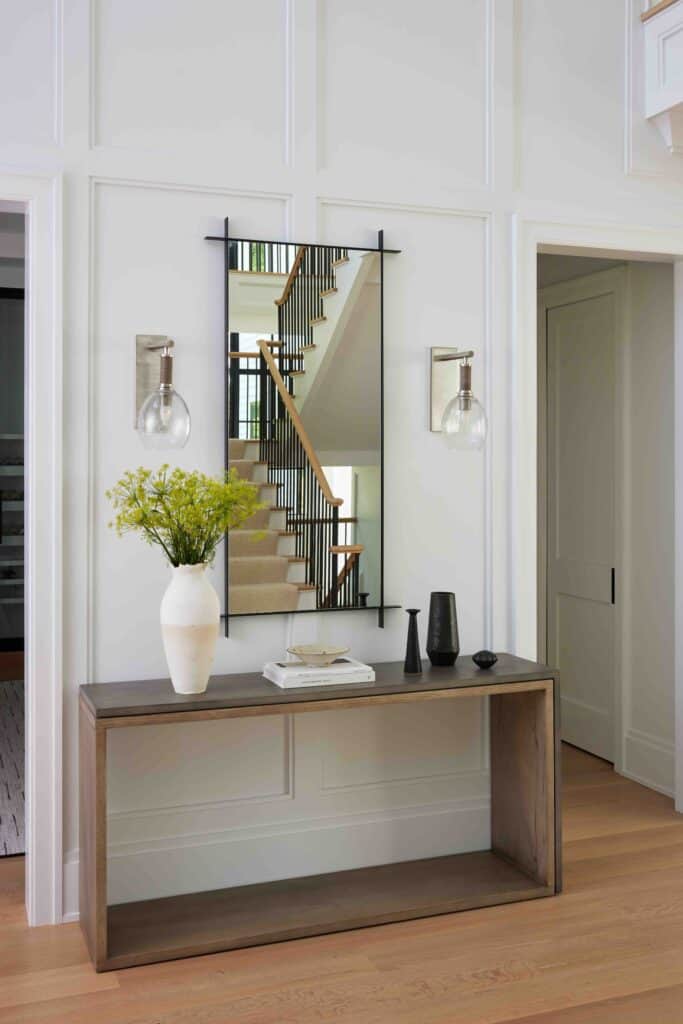
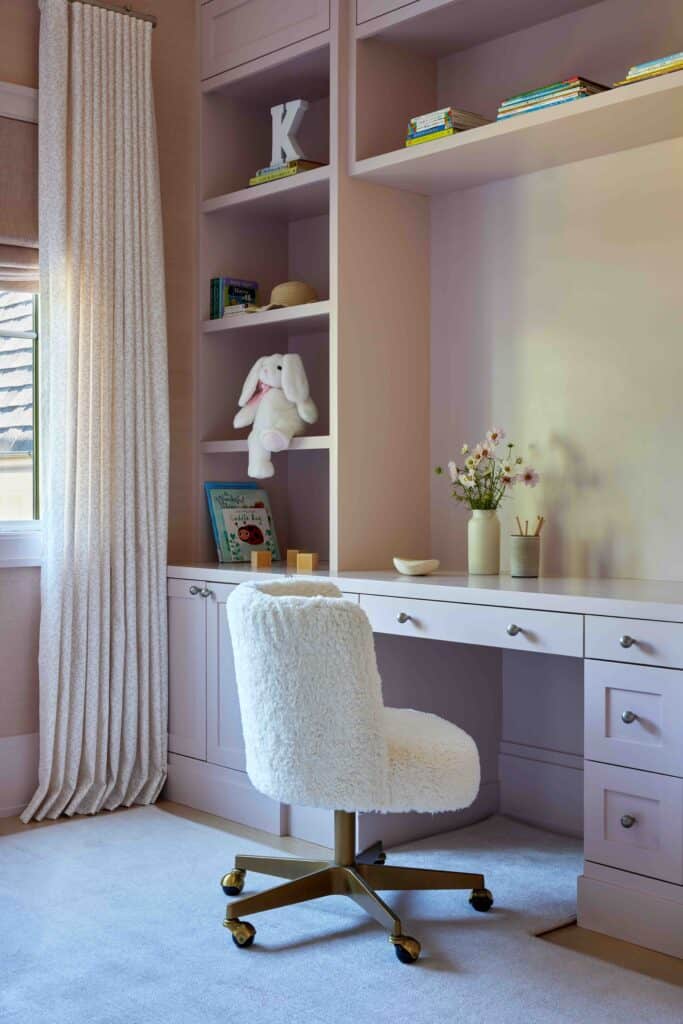
According to Bass, when the project was finished and the homeowners saw the place for the first time, their expressions of sincere delight reminded her of the ‘big reveal’ at the end of every episode of that old design show “Extreme Makeover – Home Edition.”
Photography By Kirsten Francis









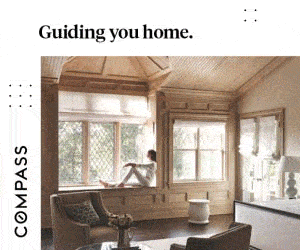






![A private Sag Harbor retreat with timeless elegance and space to roam 🌿 Set on 6.5± secluded acres, this beautifully designed estate offers over 8,000± square feet of refined living, with layered outdoor spaces, a 50-foot gunite pool and spa, and ever amenity needed for effortless Hamptons Living.
47 Middle Line Highway, Sag Harbor Represented by @theenzomorabito of @douglaselliman [link in bio]](https://hamptonsrealestateshowcase.com/wp-content/uploads/sb-instagram-feed-images/513860206_18518605354030135_4589361988158119558_nfull.webp)


