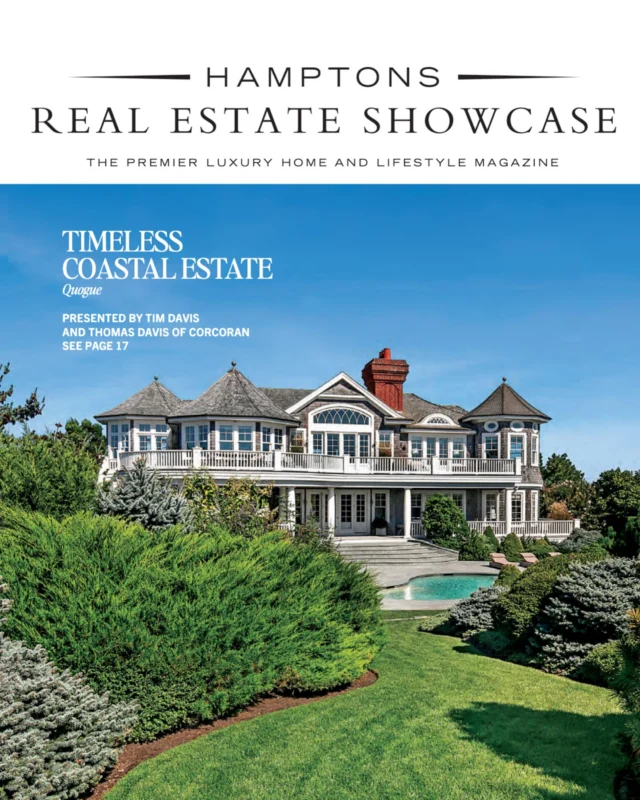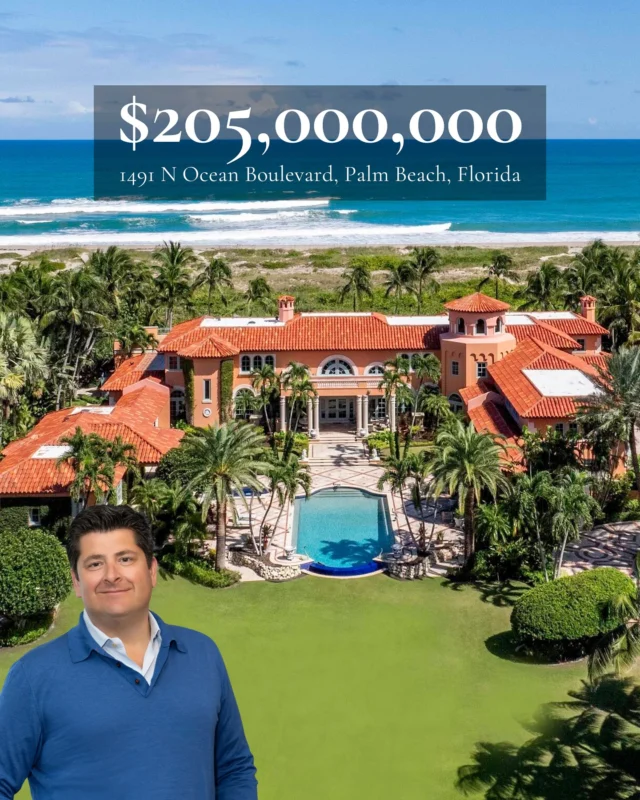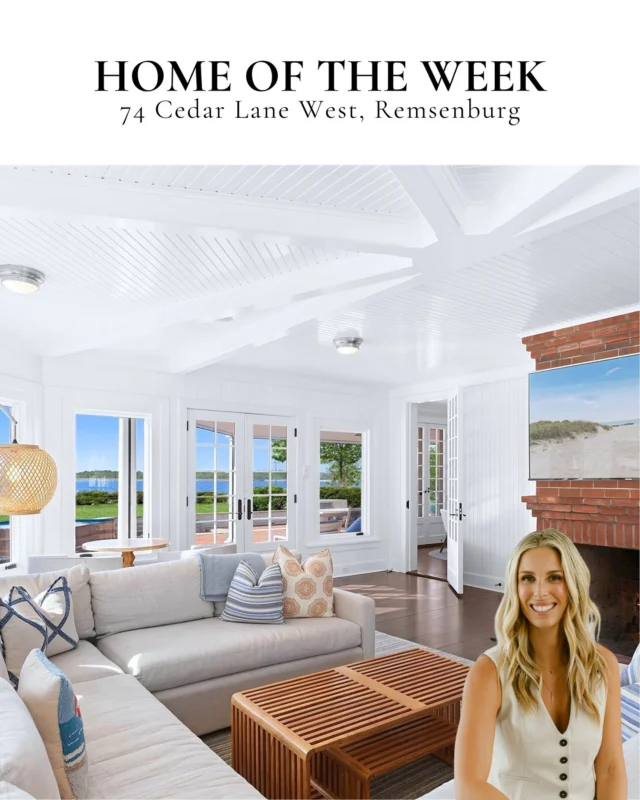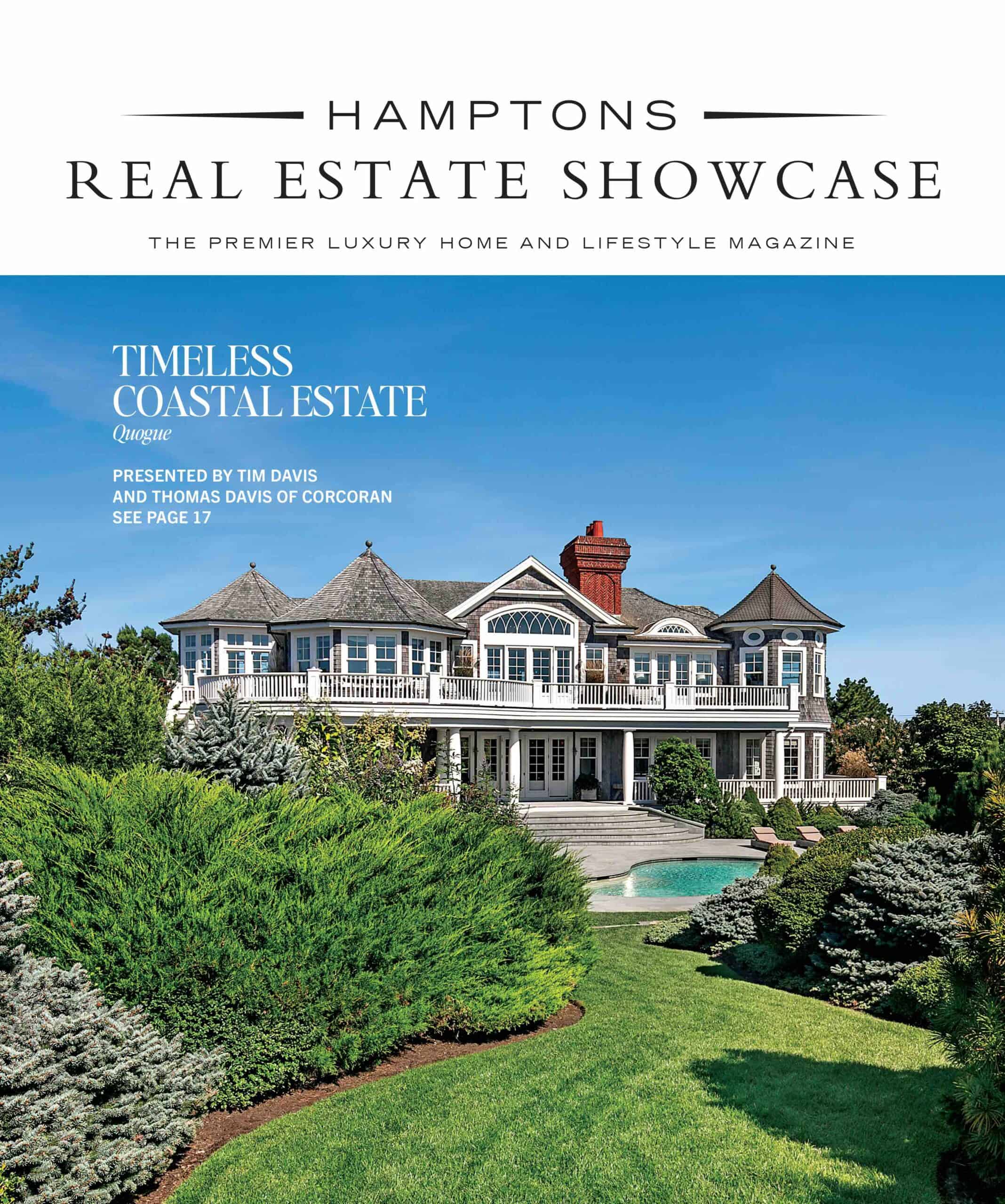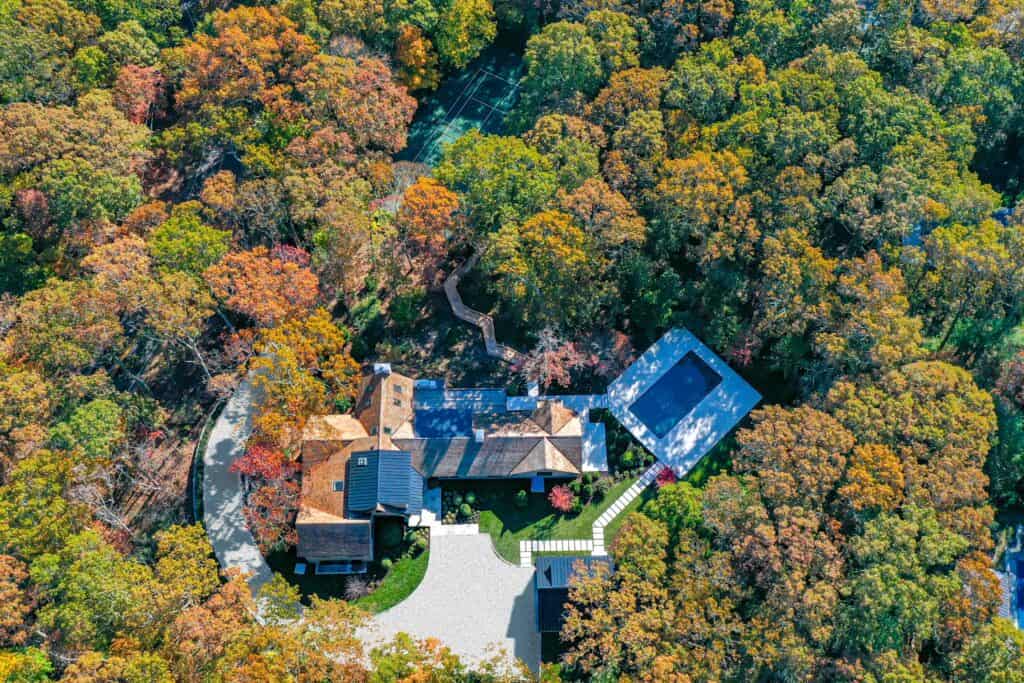
The masterminds behind this beautiful newly built and currently for sale home are Mickey Klein and Michael Cohen, founders of Corbel Development, who bring over 30 years of combined experience in construction and design. Positioned on 2 acres of prime real estate, this exquisite home is the epitome of leisure and entertainment, with 5,320 square feet of carefully crafted living space. Their approach is defined by meticulous planning, expert craftsmanship, and a keen eye for specialty materials. Deliberately chosen materials, like Zelige tiles from Morocco and Terracotta porcelain tiles for the flooring in the temperature-controlled wine room, infuse this home with timeless elegance and durability.

HRES: Could you elaborate on the selection process for the specialty materials used in the rebuild?
Corbel Development: We chose to import Fior Di Bosco marble from Italy for the countertops, backsplash, and integrated sink. This exquisite marble has warm tones with subtle elegant veining throughout, resulting in a timeless appeal without being overly obtrusive. At one point during the build process, we were having trouble getting Fior Di Bosco because the blocks in the quarry in Italy were too small, but we would not accept any substitutes because we knew this was the perfect stone for this home.
We designed the fireplace and primary bath using large-format vein cut slabs of travertine to experience the movement and organic flow of the travertine. The slabs are not only visually striking, with their warm tones and unique textures but also quite durable, ensuring long-term beauty and functionality.
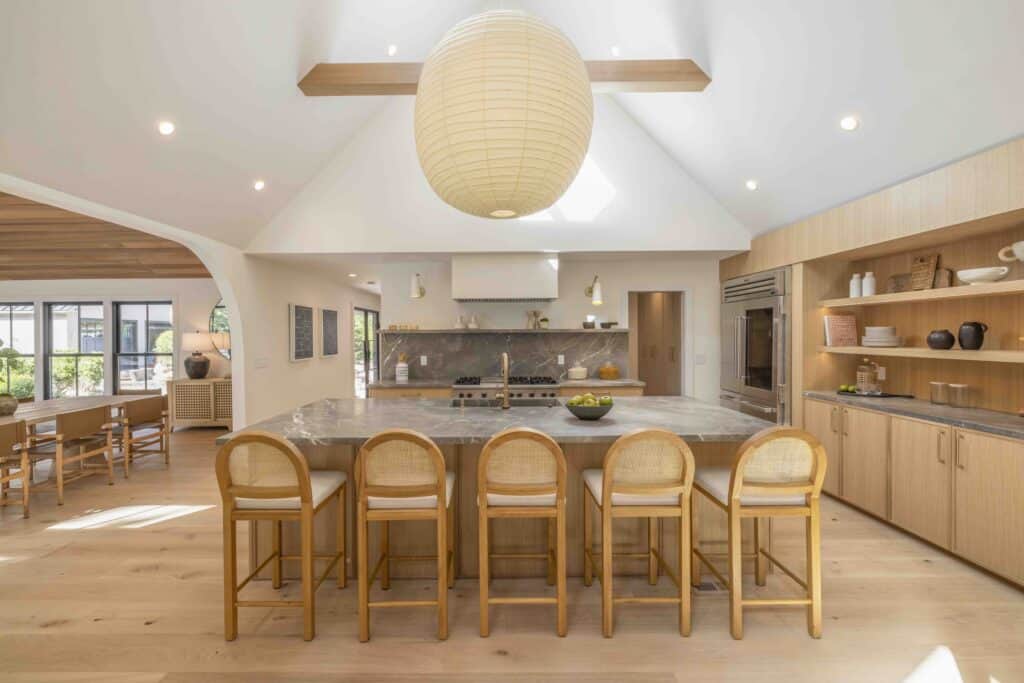
The fireplace is undoubtedly the focal point of the living area. The hand-plastered finish adds depth and character to the fireplace, enhancing its visual impact. The juxtaposition of the textured artisanal plaster against the smooth travertine creates a captivating contrast, contributing to the overall aesthetic of the home. Collectively, these carefully selected specialty materials play a pivotal role in shaping the ambiance of the home, infusing it with elegance, sophistication, and a refined sense of luxury.
HRES: What were some of the design considerations for maximizing natural light throughout the home?
CD: Maximizing natural light was a key design consideration when planning the elements to include in the rebuild. The vaulted ceilings were designed not only for aesthetic appeal but also to enhance natural light diffusion. The increased ceiling height allows light entering from expansive glass doors on one side and floor to ceiling windows on the opposite side to penetrate deeper into the living spaces, creating a space that is naturally illuminated regardless of time of day.
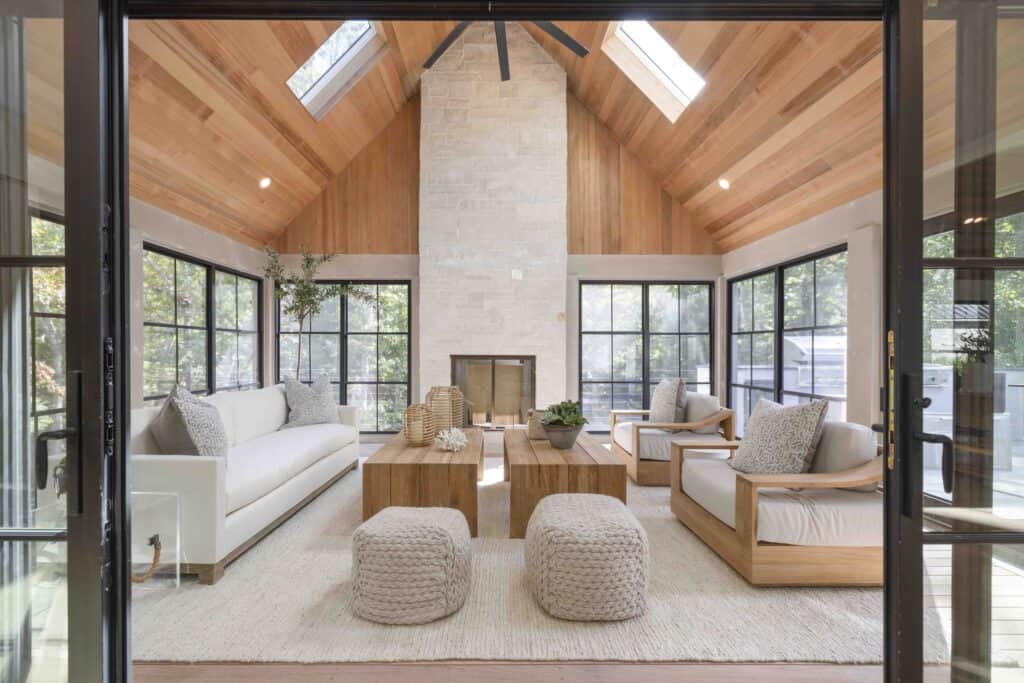
The use of 12-foot glass doors in the lower level, and the primary bedroom serve a dual purpose. Firstly, it visually extends the living space by seamlessly connecting indoor and outdoor areas, such as the primary bedroom’s patio and garden. This creates a sense of continuity and expansiveness. Secondly, the large-format glass doors function as windows, allowing abundant natural light to flood the entire area, resulting in a bright and inviting space that extends throughout the entire lower level.


HRES: How did you integrate the indoor and outdoor spaces to create a seamless flow?
CD:In designing this custom home, we focused on blurring the lines between indoor and outdoor living. The expansive floor-to-ceiling windows and strategically placed sliding doors effortlessly connect the serene interior space with the outdoor environment. The three-season room is the perfect blend of both spaces. Built with a continuity of finishes and materials to reflect the interior space but with a flooring of mahogany to incorporate the exterior deck and outdoor kitchen.

A QUICK LOOK:
Price: $5,595,000
Bedrooms: 5 Bedrooms
Bathrooms: 5 Full & 2 Half Bathrooms
Square Feet: 5,320 SF
Acreage: 2 Acres
Pool and Tennis
Currently for sale and listed with
Kristin Regan of Saunders & Associates
[email protected] 631.680.4609





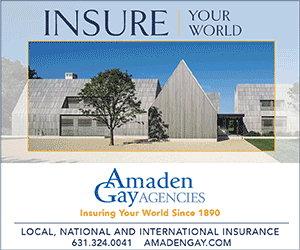
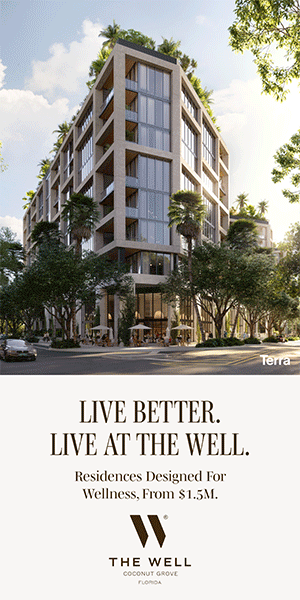
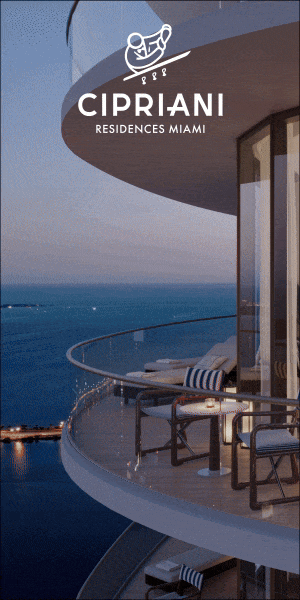
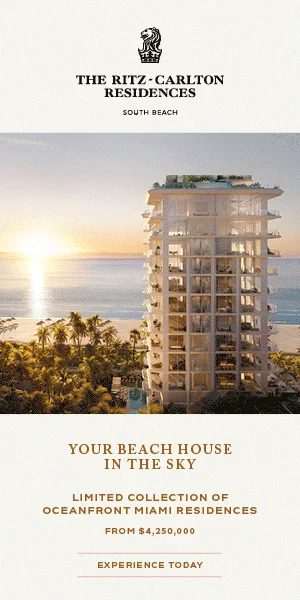


![@raphael_avigdor brings his signature boldness and emotional depth to this year’s Art Basel, unveiling a solo show that’s as personal as it is powerful. Presented by London gallerist Rebecca Hossack, the exhibition celebrates his latest photographic book Both Sides Now, a visual homage to the layered lyrics of Joni Mitchell.
The show opens on December 4, 2025 from 6PM–9PM at her newly renovated home and gallery in East Little Havana. [link in bio]](https://hamptonsrealestateshowcase.com/wp-content/uploads/sb-instagram-feed-images/584394178_18549642664030135_1592235407580770939_nfull.webp)
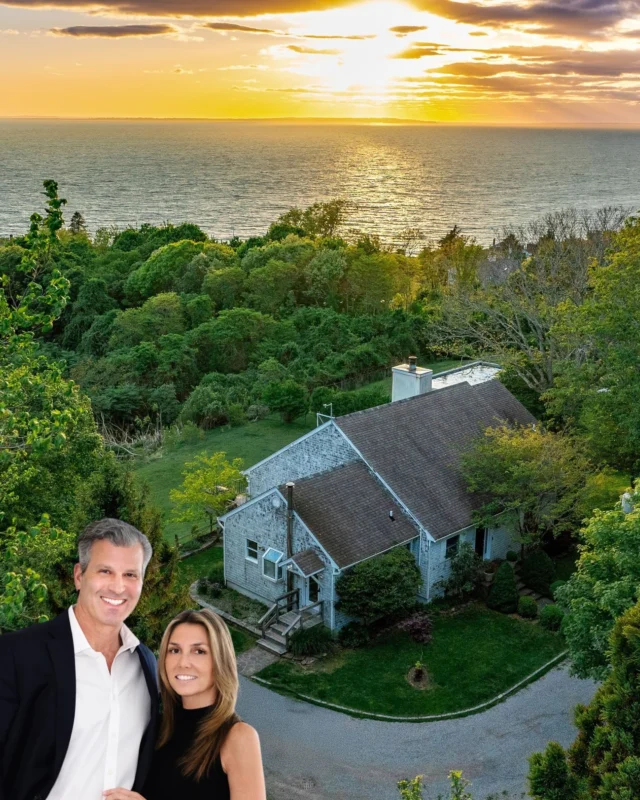
![When clients embrace bold ideas, the results speak for themselves. In this Sag Harbor home, designer Jessica Gersten played with sculptural form and layered textures to create something truly distinctive. From the forged-iron swing to a striking stairwell pendant that anchors the heart of the space, the finished design balances personality and livability in every room. [link in bio]](https://hamptonsrealestateshowcase.com/wp-content/uploads/sb-instagram-feed-images/586881005_18549106426030135_1053520189449566580_nfull.webp)
