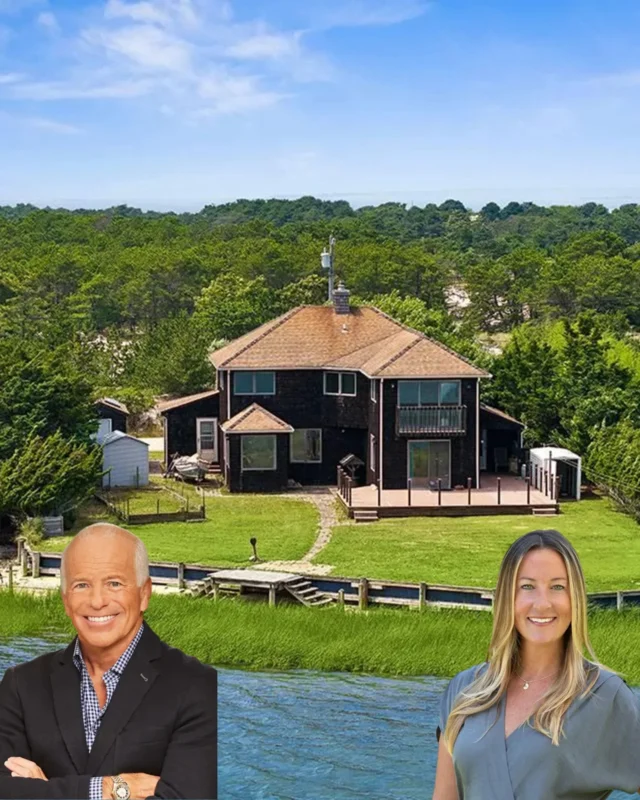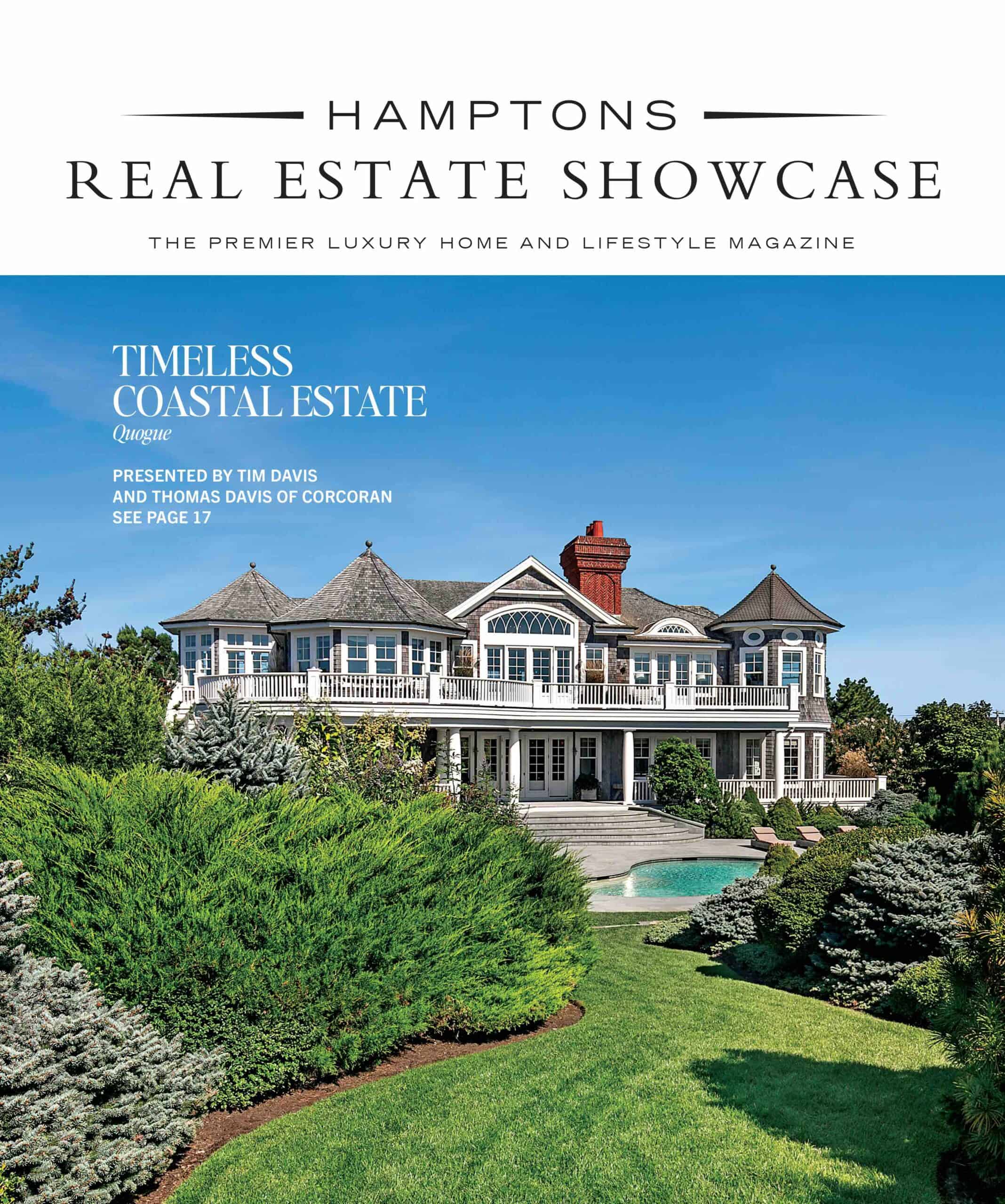Elie Tahari’s Manhattan Apartment is an Urban Retreat
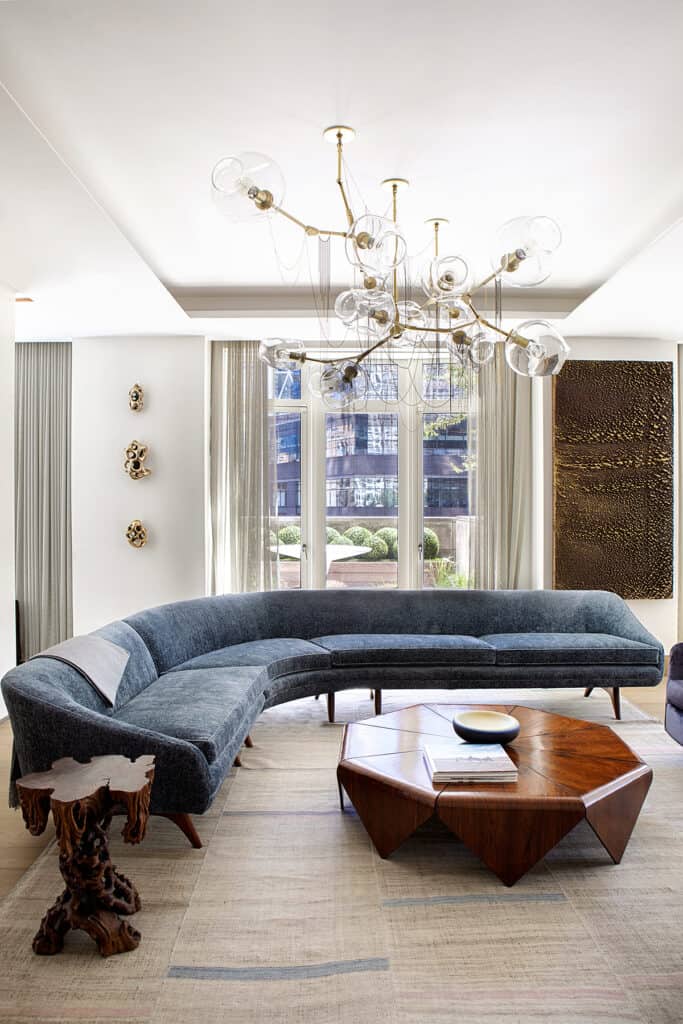
Designer Elie Tahari’s building on Central Park West runs the length of a Manhattan city block. Designed by Robert A.M. Stern, it evokes the work Rosario Candela (1890-1953) whose residential buildings in the nineteen-twenties and thirties came to define gilded age grandeur. Accordingly, the facade is clad in some eighty-five thousand pieces of limestone (from the same quarry as the limestone used in the Empire State Building) and the lobby is an ode to Italian marble. The real estate-acquiring elite — Sting, Denzel Washington, Norman Lear and billionaire financiers, among others — clamored to buy into the building, which boasts such must-haves as maid’s quarters, a chauffeur’s waiting room, and a private dining room, complete with its own private chef.

If you owned an apartment in such a lavishly appointed place, you might feel obliged to maintain the residential status quo with an equally lavish interior. But not Elie Tahari, the founder of an eponymous fashion empire. Having bought two adjacent units on the ninth floor of the building with a view to creating a single big apartment — humongous terrace and all — he opted to take a subtler approach.
Which makes sense, as the Tahari brand has always represented a kind of quiet luxury. According to Tahari, the terrace, which he entrusted to the Swiss landscape architect Enzo Enea (who created five distinct sitting areas), was the project’s motive force. “As soon as I saw all that outdoor space, I got very excited!” Tahari said.
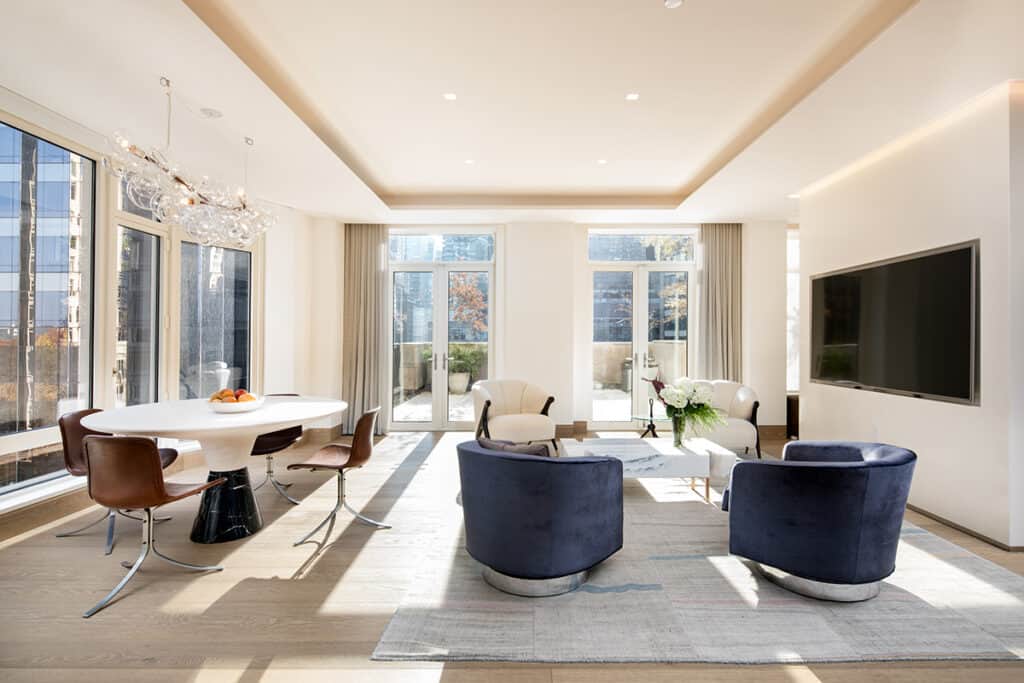
He was also excited about the prospect of creating an urban retreat and so he tasked the architect Wayne Turett and the interior designer Jessica Shaw of the Turett Collaborative with bringing his vision to life. Shaw recalls an early conversation with Tahari in which he mentioned that he wanted the space to blur the boundaries between inside and outside. Also on the Tahari wish list: a museum-like aesthetic. “Elie wanted to find eclectic pieces that looked as though they’d been collected over time,” says Shaw.
Tahari and Shaw were relentless in their search for vintage furniture of notable design. As Tahari tells it, the two visited auction houses, the Armory, and Frieze. They went to the Salone del Mobile in Milan. They called on carpenters in their workshops. They spent days walking around New York and going into antique shops and showrooms in search of inspiration.
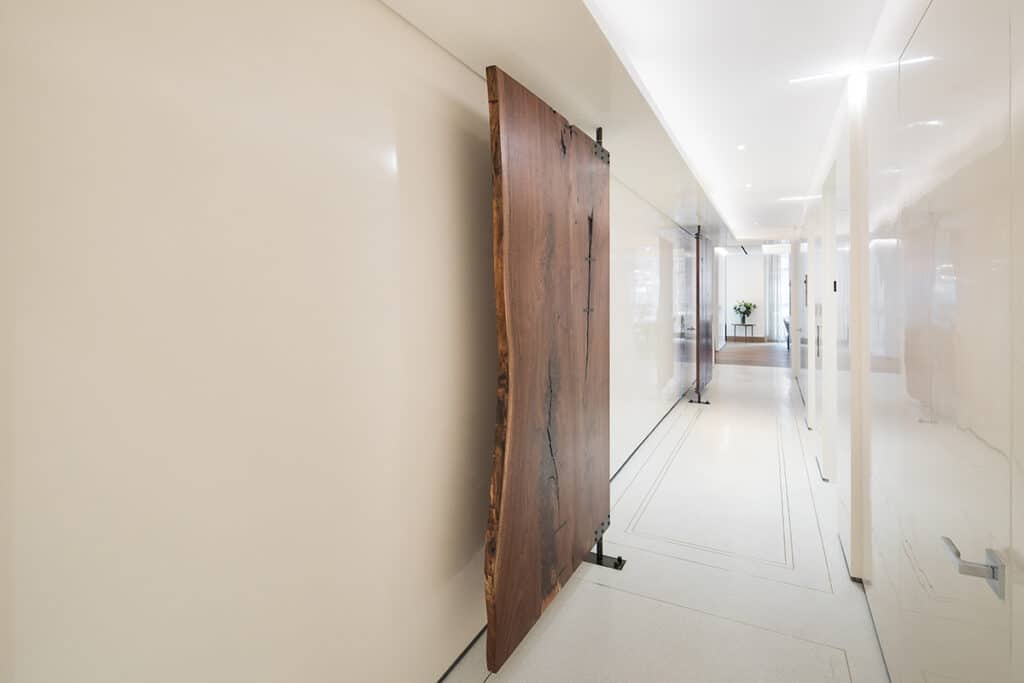
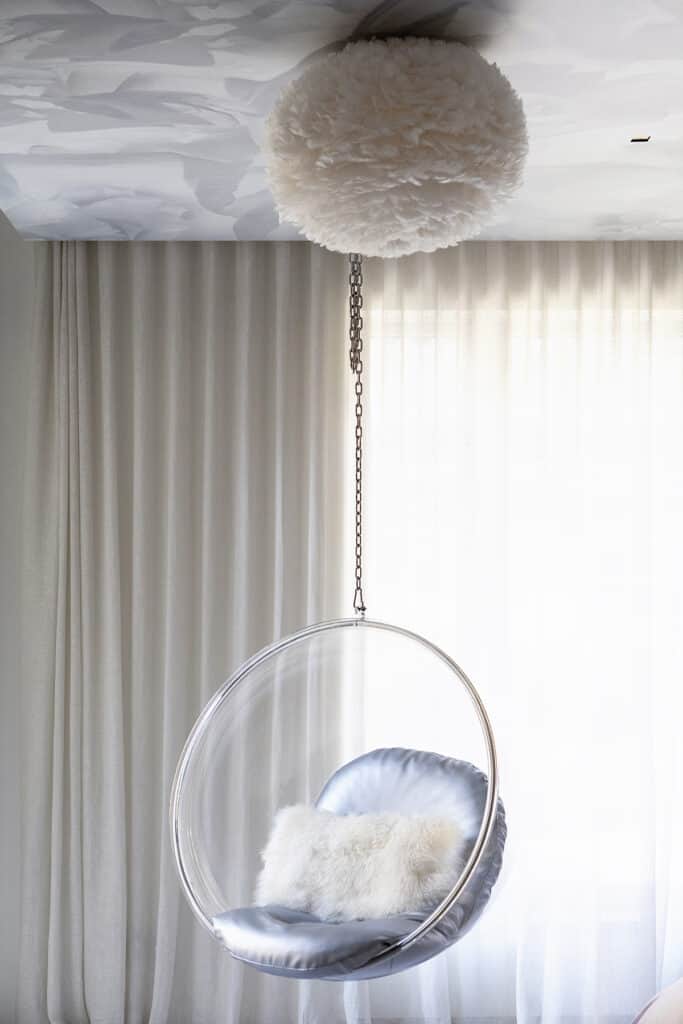
The result of their diligence, and of Turett’s graceful redesign, is a four bedroom apartment of understated élan. Shaw employed window treatments that have a soft shimmer and which allow the greenery on the terrace to filter through. To further underscore the indoor-outdoor connection, they chose furniture in organic shapes such as a curvilinear Vladimir Kagan sofa, purchased at auction, which takes pride of place in the living room. The sofa complements a pair of purple velvet swivel chairs by Carl Springer, as does an octagonal coffee table that Tahari found in Italy and fell hard for months after the project had ended. (Recalls Shaw: “One day Elie sent me a picture of it with a note asking ‘What do you think of this?”)
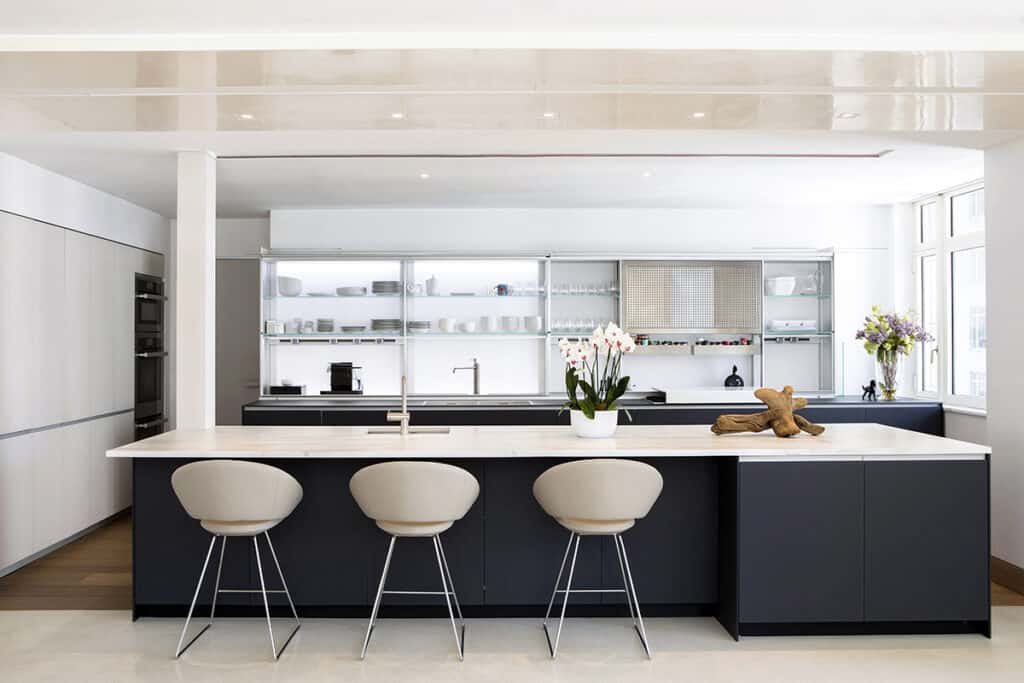
Other standout elements include the pivoting live-edge walnut doors (fashioned out of tables that once stood in a Tahari showroom) in the entrance hall. In reconfiguring the space, Turett separated the common areas from the private quarters, situating the former to the right of the doors and the latter to the left (down a passageway conceived to further enhance the sense of privacy). A console table from the Italian furniture gallery Nilufar, a longstanding Tahari favorite, sets the tone for the modernist aesthetic that is a keynote of the design.
This eclectic yet cohesive look is evident throughout the apartment, down to the ultra-modern Italian kitchen, which features a retractable scrim so that mess can be screened off and the cook afforded a measure of privacy.
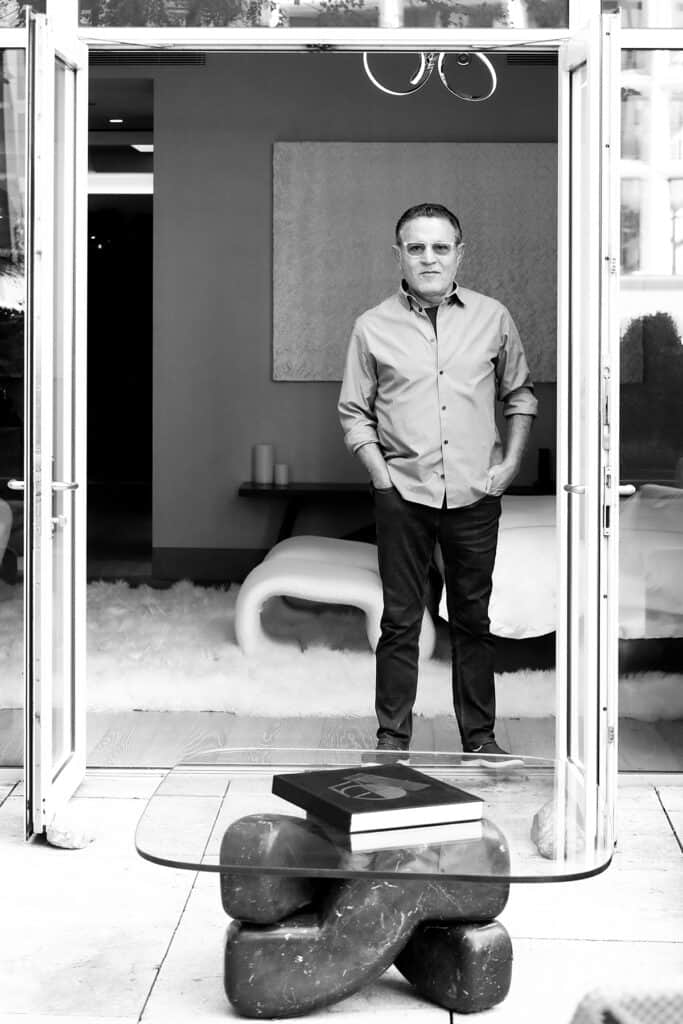
“Elie was a really great collaborator,” says Shaw. “When you spend that much time with your client it becomes less a matter of guesswork and more about intuition.” Yet for all the pleasures of the project, the remodel was not without its technical challenges. “We had to combine two apartments that were never meant to be one,” says Turett. “It was tricky, but by some miracle we were able to make it work.”
Photography by Costas Picadas & Travis Mark







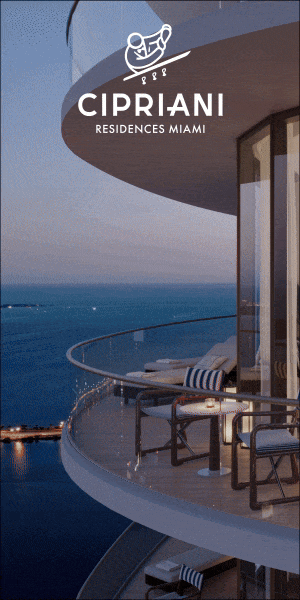

![@raphael_avigdor brings his signature boldness and emotional depth to this year’s Art Basel, unveiling a solo show that’s as personal as it is powerful. Presented by London gallerist Rebecca Hossack, the exhibition celebrates his latest photographic book Both Sides Now, a visual homage to the layered lyrics of Joni Mitchell.
The show opens on December 4, 2025 from 6PM–9PM at her newly renovated home and gallery in East Little Havana. [link in bio]](https://hamptonsrealestateshowcase.com/wp-content/uploads/sb-instagram-feed-images/584394178_18549642664030135_1592235407580770939_nfull.webp)
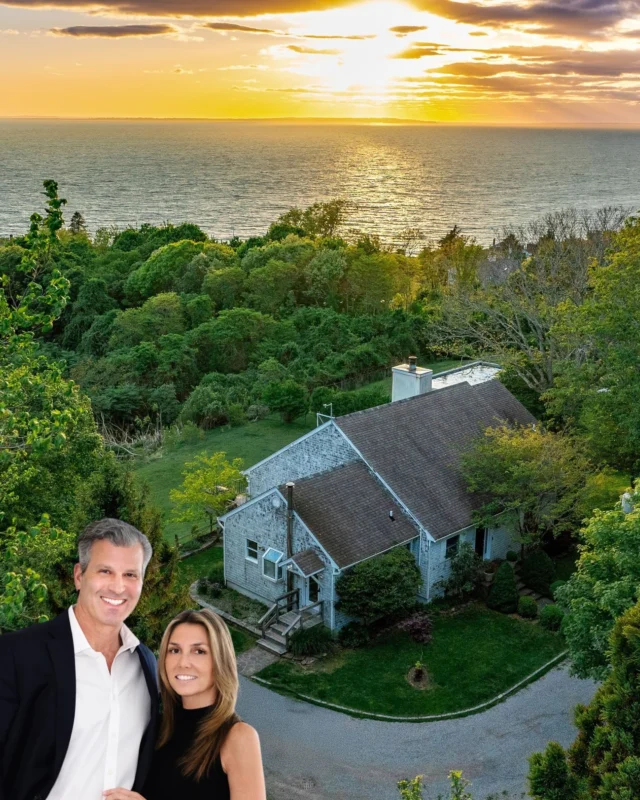
![When clients embrace bold ideas, the results speak for themselves. In this Sag Harbor home, designer Jessica Gersten played with sculptural form and layered textures to create something truly distinctive. From the forged-iron swing to a striking stairwell pendant that anchors the heart of the space, the finished design balances personality and livability in every room. [link in bio]](https://hamptonsrealestateshowcase.com/wp-content/uploads/sb-instagram-feed-images/586881005_18549106426030135_1053520189449566580_nfull.webp)
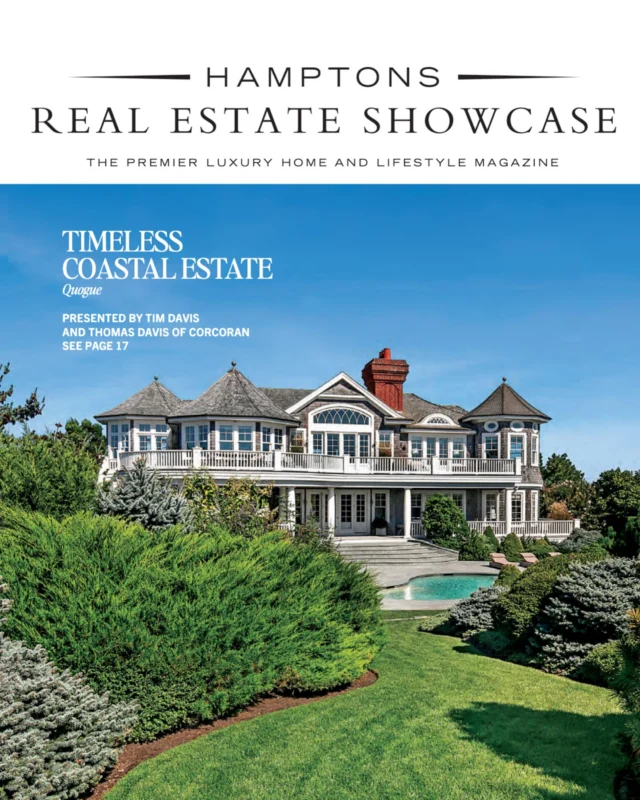

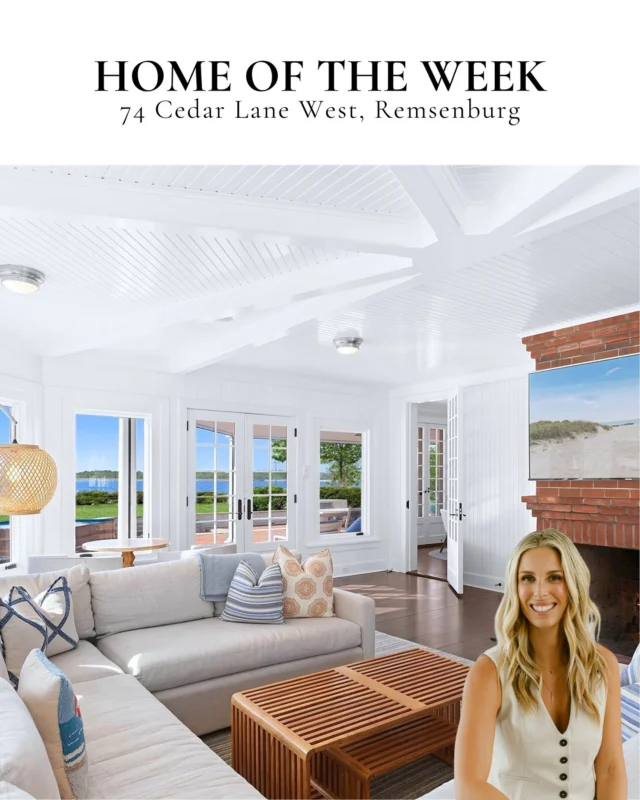
![Across continents and architectural styles, a distinct vision emerges. 🌎 George Lucas’s real estate portfolio brings together expansive ranchland, oceanfront enclaves, heritage estates, and city landmarks, each chosen with a curator’s eye. From Skywalker Ranch’s 4,700 acres to a secluded stretch of the French countryside, his properties honor place, history, and the pursuit of meaningful design. It’s a collection that speaks quietly, yet with remarkable depth. [link in bio]
📸: Araya Diaz/WireImage, Patrick Durand/Getty Images, Mike Kemp/In Pictures via Getty Images, Google Maps, Google Earth](https://hamptonsrealestateshowcase.com/wp-content/uploads/sb-instagram-feed-images/582214036_18548535424030135_3221221365131655942_nfull.webp)
