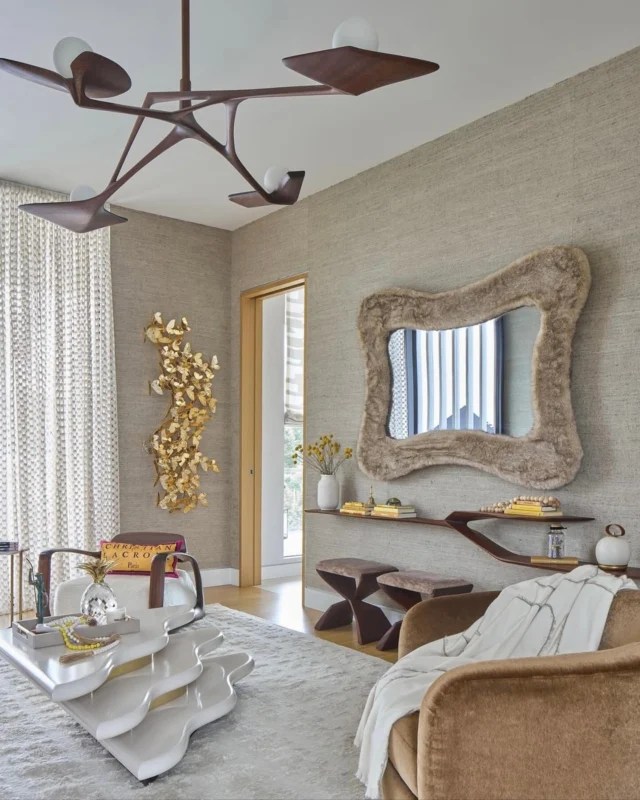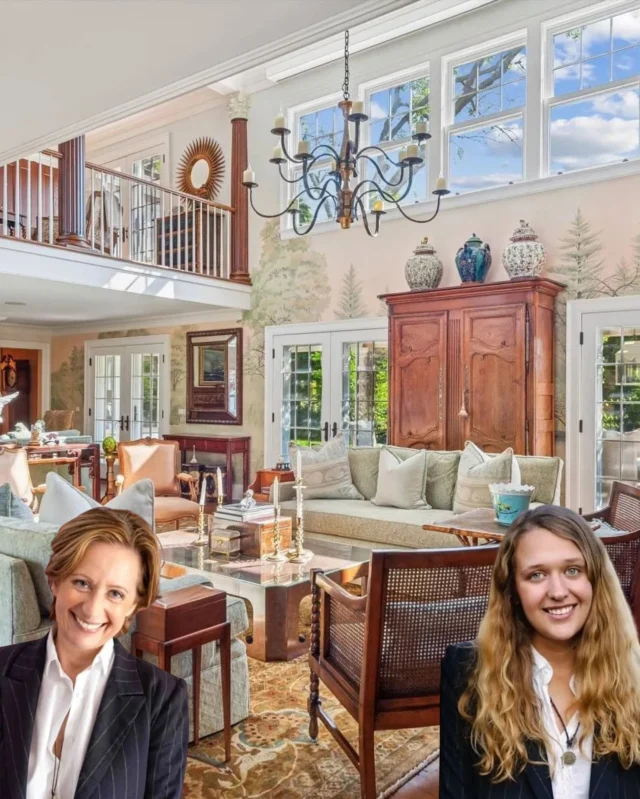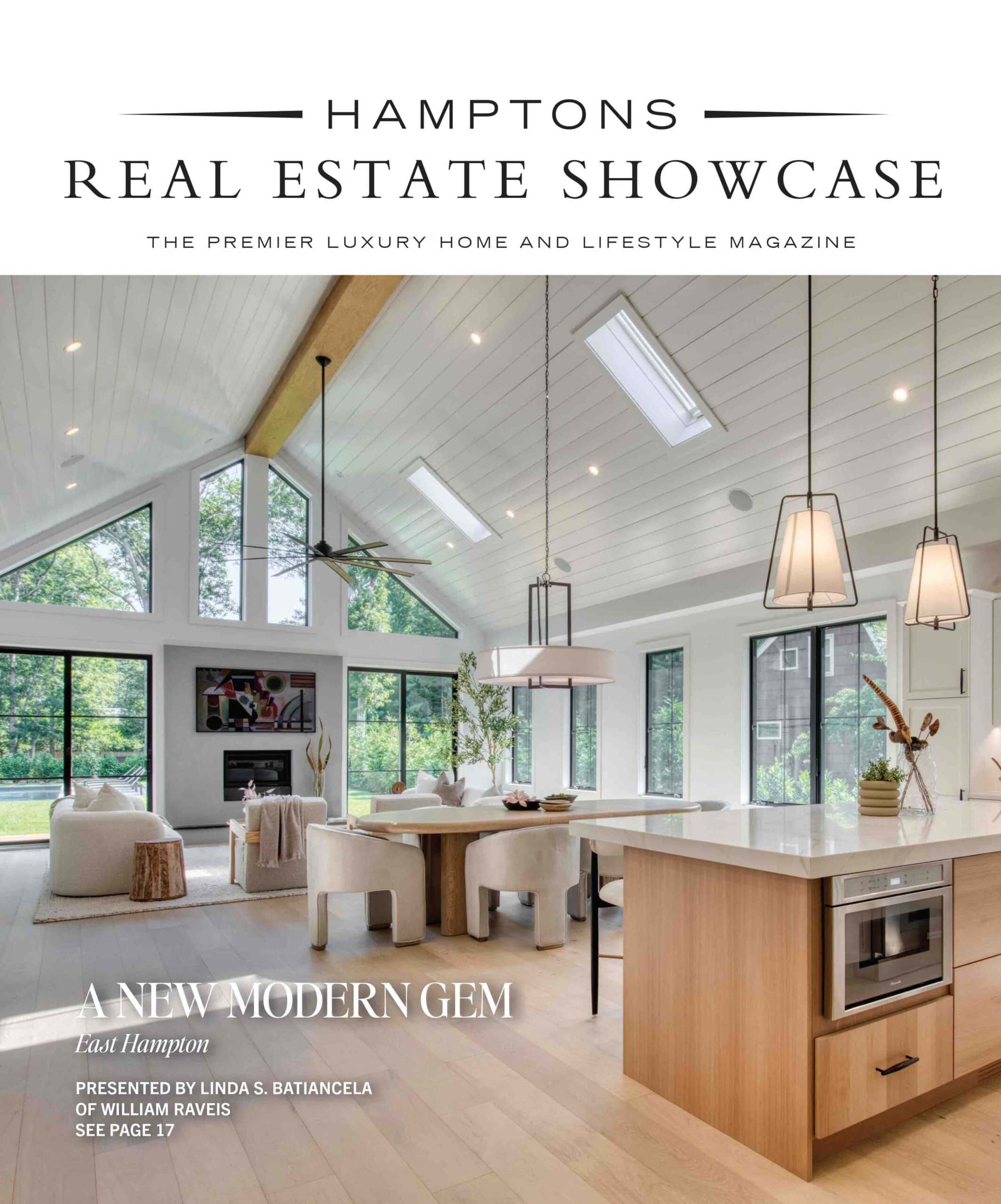An Esteemed Designer Offers An Object Lesson In Slow Design
The first time AD100 designer Neal Beckstedt set eyes on a nineteenth-century cottage in Sag Harbor Village in 2014 (currently listed with Douglas Elliman at $4,950,000) he knew in an instant that it was “the one.”
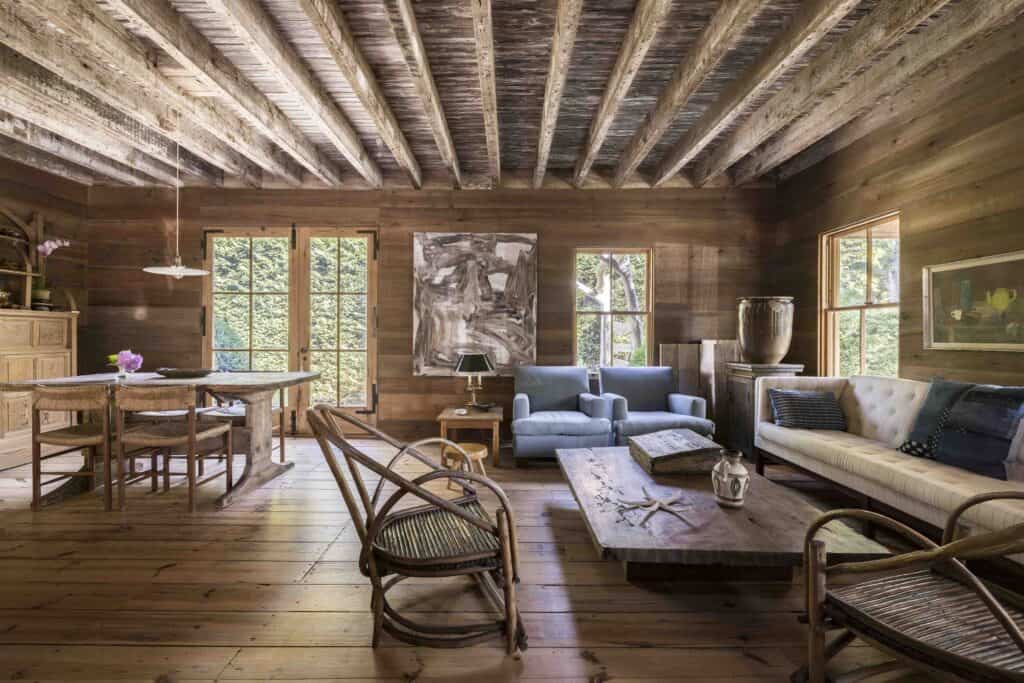
Well before he’d taken possession of the three bedroom, three bathroom property – originally a workers’ dormitory for the Bulova Watchcase Factory – Beckstedt reconfigured the house in imagination as a soon-to-be homeowner will. But while it’s human nature to set about changing things right away, Beckstedt had the discipline and self-restraint to wait six long years before renovating what became his second home.
In doing so, he says, he gained a more nuanced understanding of the house and how he wished to use it. He compares the process to that of making a slow-cooked stew: as the ingredients simmer, flavors begin to meld in compatible yet unexpected ways.
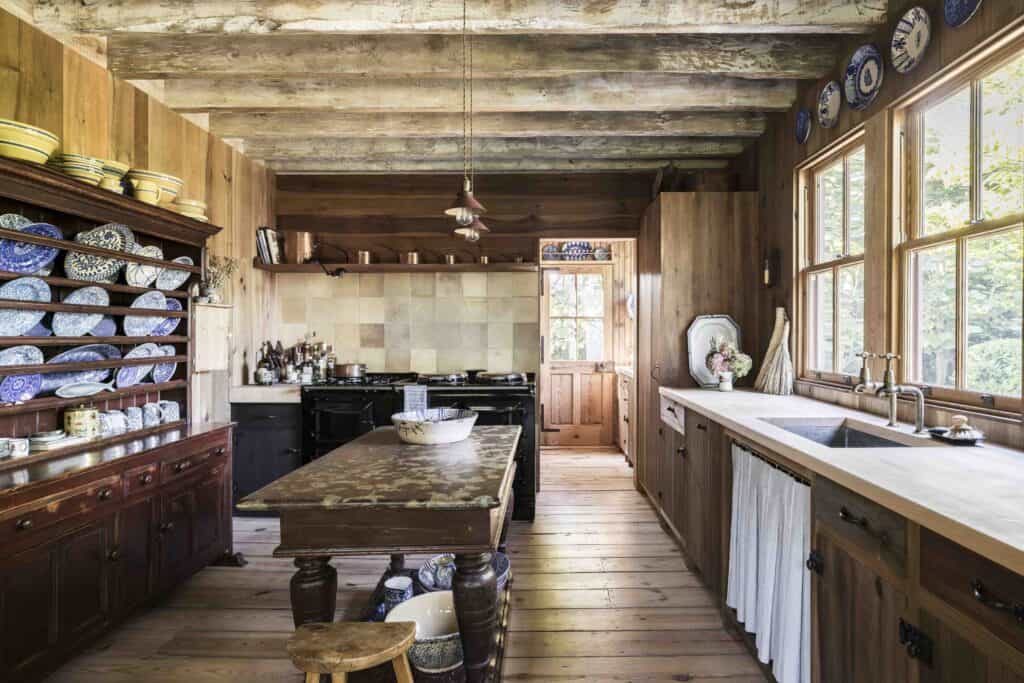
Refraining from immediate action conferred a second benefit on the project: it allowed Beckstedt’s creative vision to come into focus in a natural, unhurried way. The result is that many of his design choices seem inevitable. While acknowledging that it goes against every instinct to do nothing – and that he’s accustomed to making excellent snap decisions under pressure of deadline – Beckstedt insists that time invested in groundwork will be returned to you in the grand scheme.
For example, he considered expanding the interiors more than he ultimately did. But then he realized that what he really wanted were a series of outdoor spaces that functioned as rooms. And so he defined the contours of the garden, pool and lounge areas, creating shade where there was previously open space by planting trees and building pergolas.
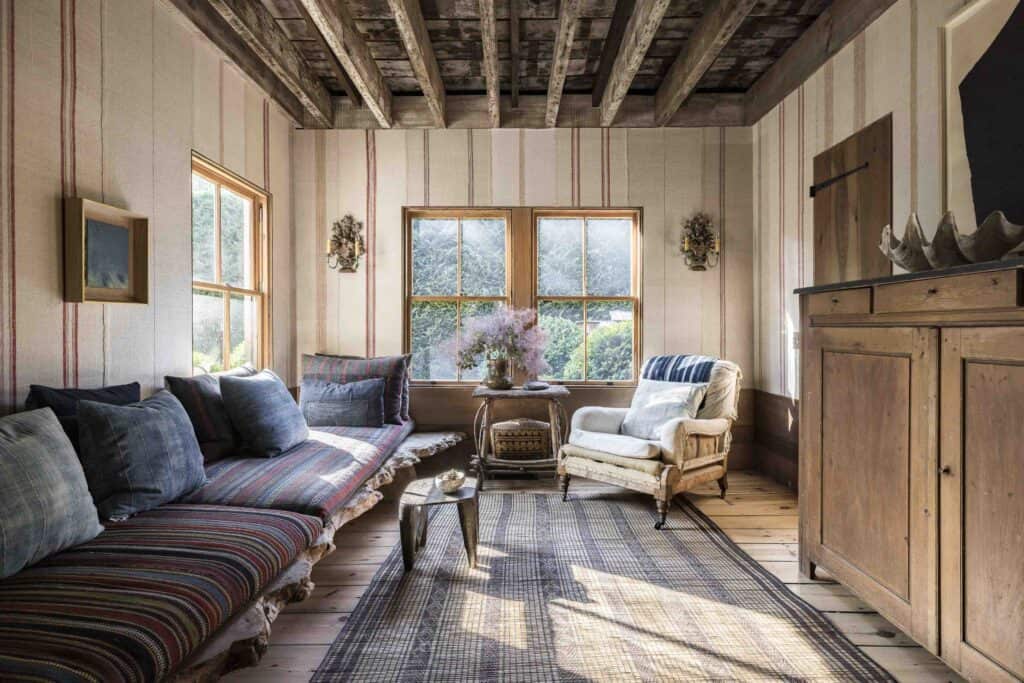
He also went back and forth over whether to take the internal refurbishment in a modern direction or one that was more of a piece with the history and feel of the house. Ultimately, he chose the latter course, bringing to bear all his talents on a design scheme that evokes the past with a light touch. “It had to be comfortable and usable and contemporary – but my own idea of contemporary,” he says.
To help achieve that look, he retained or restored original features whenever possible; and when that wasn’t possible he made new elements look old. Take the original doors, for instance. “I thought, “They are amazing. Why buy new ones?” And so he stripped and sanded them to reveal wood that had been hidden for decades and then he hung them right back up. Beneath an expanse of grotty linoleum he discovered wide pine floorboards and exposed beams, circa 1890, under a ceiling made ugly with sheetrock. And then there’s the vaulted ceiling on the second floor – another piece of found beauty, which he uncovered simply by taking out the attic overhead. “It’s those small details that make the house unique. There’s a rich history here,” he says.
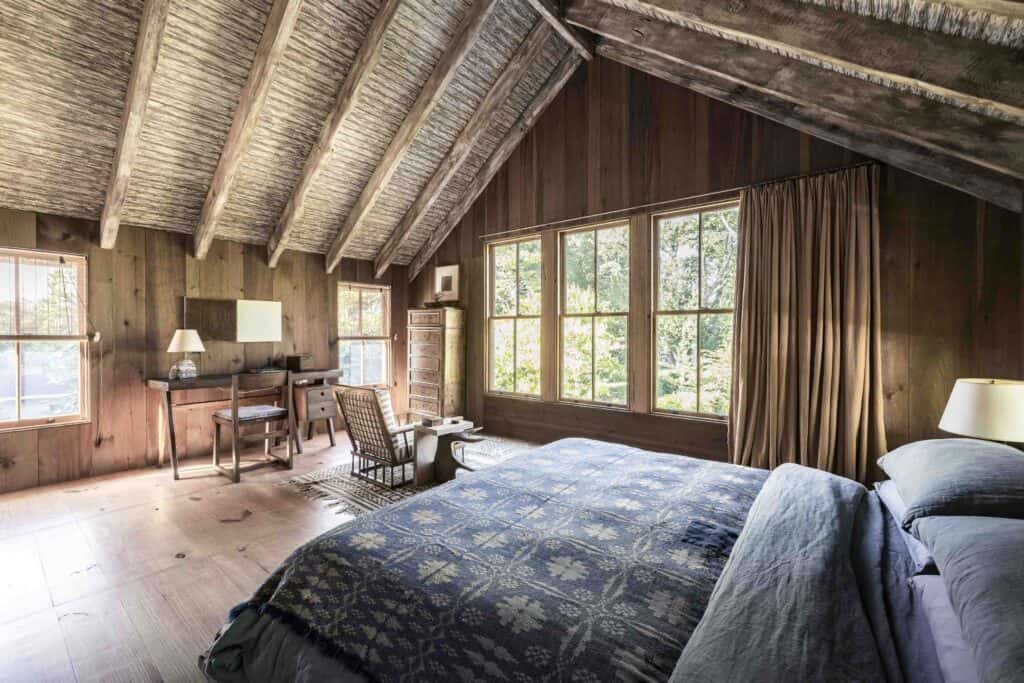
By the time construction got underway, Beckstedt had a plan even though “the material palette wasn’t nailed down.” This was by design. He worked on the house like an artist building up a canvas with layer upon layer of paint. Each time he introduced a new element he’d pause to see how it worked in combination with what came before it after which he would consider how to proceed. “The interior wasn’t something I schemed together, by any means,” says Beckstedt.
The linen-clad walls of the sunny den off the paneled living room typify his approach. “For visual relief, I knew I needed to cover them in something other than wood,” says Beckstedt, “Wallpapers seemed too, modern potato-stamped paper too rustic. “ Then, at a flea market he spotted a stack of French grain sacks, each with its characteristic stripe down the center. “I thought, Oh my! This is just right!” He bought them all on the spot.

And so it went for years, with Beckstedt designing custom furniture for each room and acquiring unusual textiles and antiques from shops and private dealers and flea markets until the place was furnished to perfection. Reflecting on the process, he says: “When I look at each piece, I can remember exactly where I was and what I was doing – as if the whole house were a memory book.”













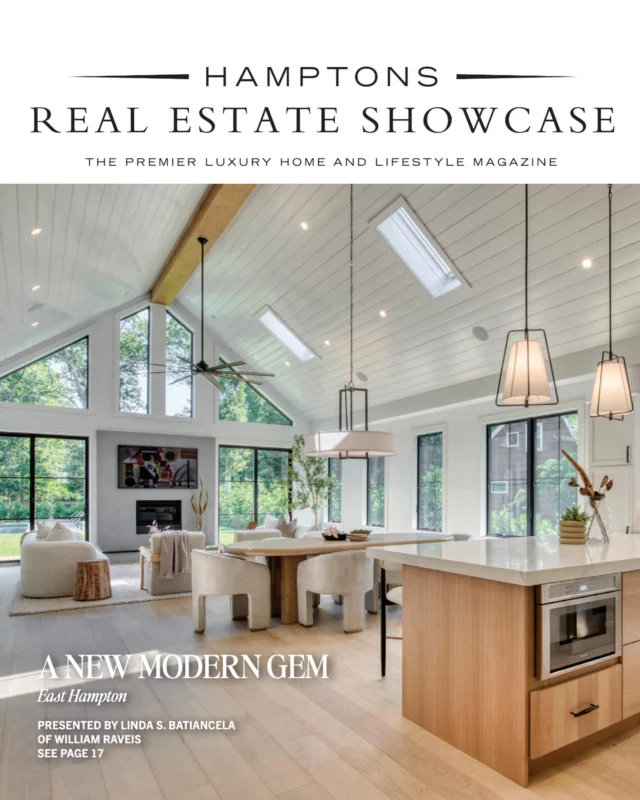
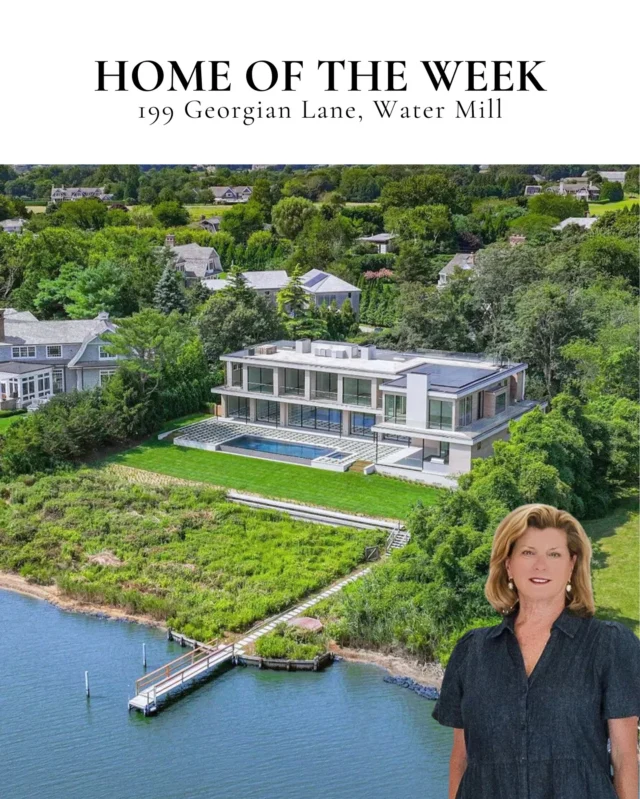


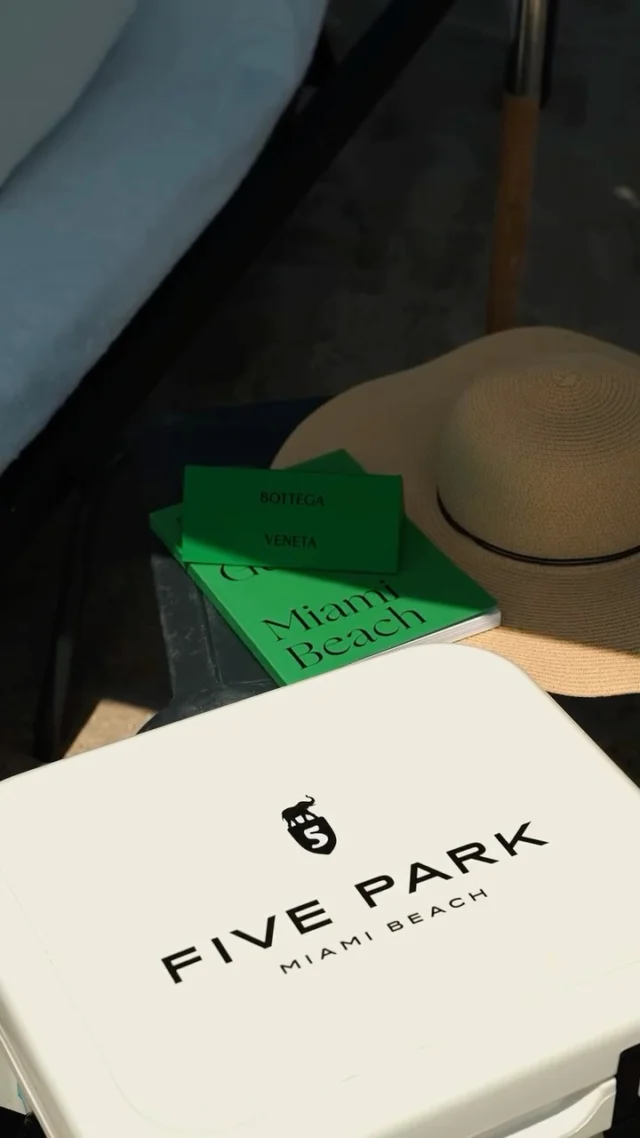
![Blair Seagram’s luminous Plexiglass works seem to glow from within, blending color, light, and form into pieces that feel both organic and calming. Inspired by the ocean and the natural world, her art draws viewers in with a quiet energy that’s impossible to ignore. [link in bio]](https://hamptonsrealestateshowcase.com/wp-content/uploads/sb-instagram-feed-images/533421183_18528027277030135_8399791879601822233_nfull.webp)
