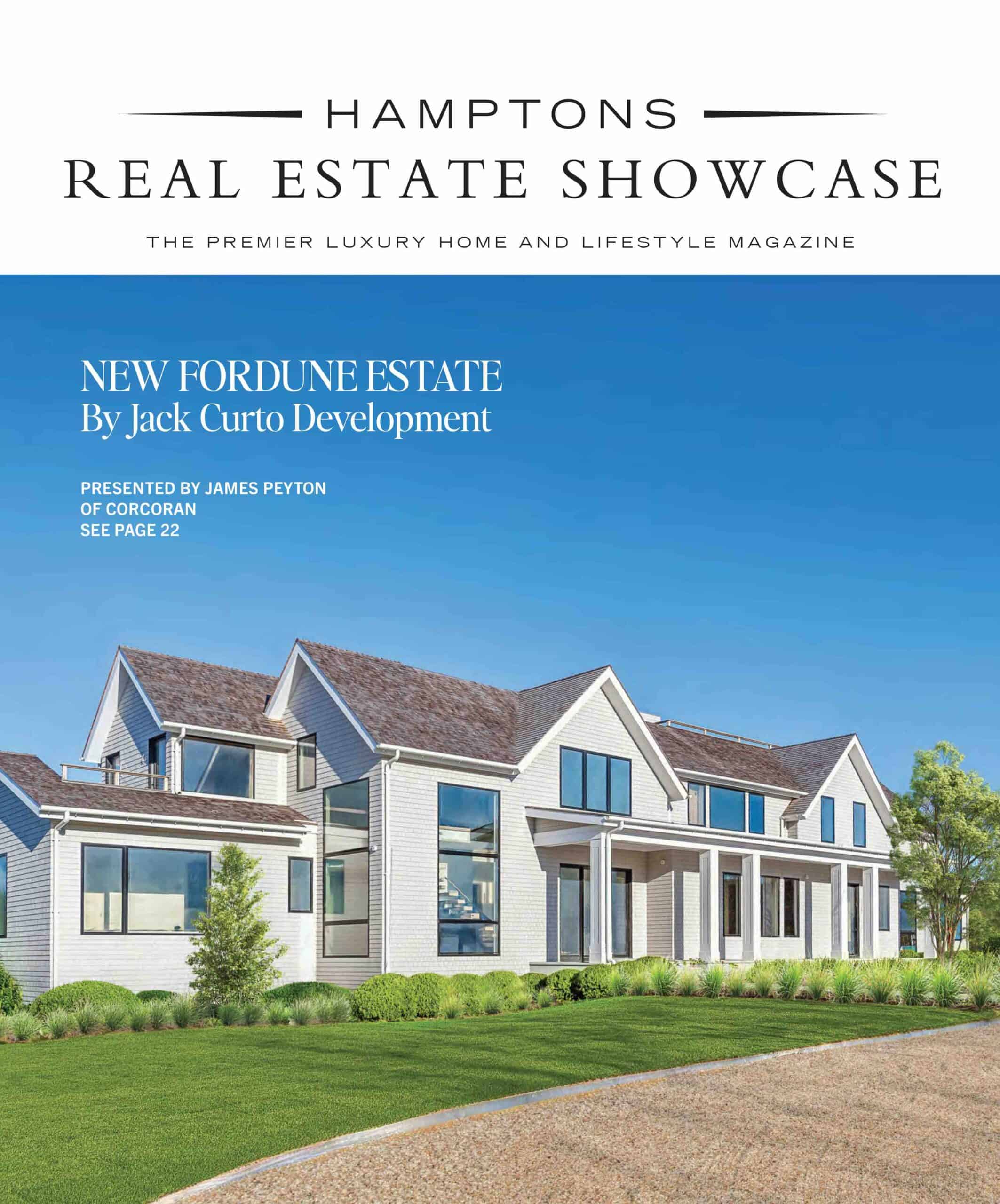Over time the Hamptons have been famous for iconic architecture. This ranges from the summer colony shingle style cottages of McKim, Mead & White to mod sculptural beach houses by Andrew Geller to Norman Jaffe’s signature use of neutral woods and stone. The Hamptons have also been a playground for the experimental such as Peter Blake’s Pinwheel House or the Bioscleave house from Anakawa and Gins which claimed to extend the life of its inhabitants. On the flip side, the second or third home haven of the wealthy, the Hamptons gave rise to the “McMansions,” the huge mass-produced soulless structures blighting the natural landscape.
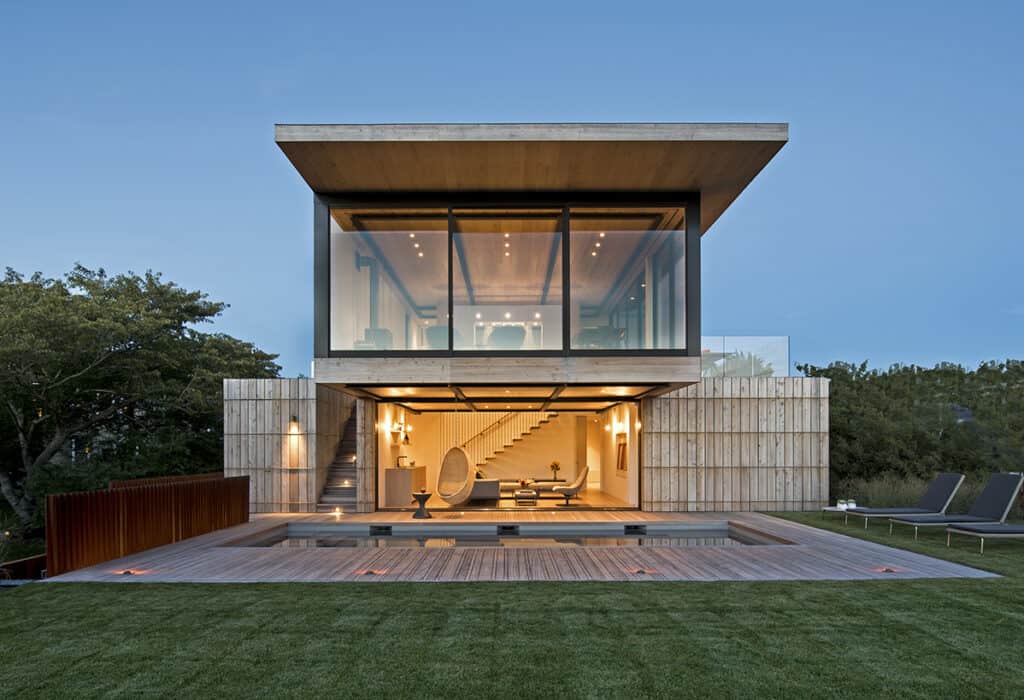
The question of what is enough has certainly changed over time where charming two and three bedroom homes have been thrown over for at least four bedrooms all ensuite with a finished lower level (formerly known, quelle horreur, as basements) and chefs kitchens often used just for heating leftovers. What has, however, entered the social conscience is the attention to energy efficiency, sustainability and green building.
While traditionally a bustling market for architects, with the ever-increasing importance of shelter due to the pandemic, the Hamptons are positively booming with new construction or renovations. Second homes are being converted to primary homes and a wide swath of city dwellers decided to ditch the city for more space, safety and connection to nature. Throw in a supply chain disruption of building materials, overwhelmed building departments and agencies needing to issue permits, and a demanding clientele where patience is never a virtue and you have a new challenging chapter for Hamptons homes. For one family who was anxious to start construction, the square foot price which started at $600 went up to $1,000 and then doubled to $2,000 a square foot before they could break ground.
Award winning architect Paul Masi of Bates Masi + Architects says, “It’s a bit frantic right now. On the other side of the coin there are also some amazing opportunities. In the next couple of years, we will see the best and worst of architecture being completed.”
For Masi who grew up spending summers in Montauk and has seen his business grow from his initial partnership with Harry Bates to a staff of 17, complementing the natural landscape is a key element to his designs which seamlessly blend interior and exterior in perfect proportions. He notes, “Landscaping is a part of the architecture for us. The experience begins outside of the house. You’re not only sculpting the rooms where people live but the spaces outside and the entry sequence.” Scale is also key for Masi, “When a property is overwhelmed by the architecture, it’s out of balance, and you lose the whole reason you bought the property,” he explains.
Quality is not only essential in the materials but in the immaterial, namely the client’s experience. “The way we begin a project is casting a wide net and not necessarily focusing on an architectural idea,” explains Masi, “It’s more about who the clients are and how they live and what the goals are. We come up with a narrative or story to reach that goal. Once we have that architectural language, we use it throughout so the home feels like it has one voice.”
Architecture embraces form and function and while some may design for image over substance, Masi stays grounded in the end use. “We are creating memories and experiences for people through design,” he explains, “It’s not just whimsical. There should be a timelessness to architecture. It’s a significant investment of natural resources and clients’ funds, and it should never feel dated.”
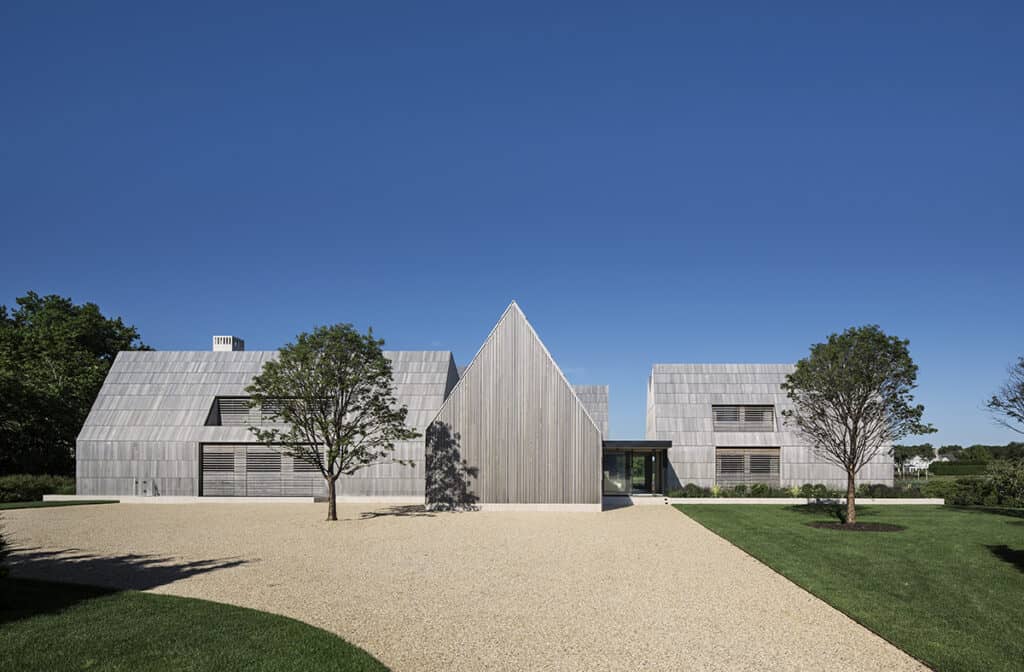
One of the new developments he is most excited about is technology. He comments, “What I see is the change in terms of construction and fabrication. The digital files that we use to draw our projects are going directly to manufacturers, and they are building off our drawings. The digital technology is great because you don’t lose the translation. There is not only an efficiency to that but they can create with the least amount of waste.”
Masi also is delighted to have the team back in person at their office in East Hampton, one of his own designs. “Working remote was never easy. In a creative field where you like to collaborate it’s important to be together.”
Southampton architect Jason Thomas is known for his creative approach to both renovations and new designs for Hamptons homes. In his over 20 years in business, he has never seen anything like the current surge. “For architecture in the Hamptons it’s off the charts. It’s unprecedented,” he says.
The current goal driving design that Thomas notes is self-sufficiency. “People are now considering their Hamptons home as long term as opposed to the weekends or a month out of the year. The more you can do at home the better.” Trends he is seeing include multiple home offices, room for multi-generational living, home gyms with some clients saying even though gyms have opened up they don’t want to go back, and home movie theaters. For outside space, sunken lounges around a firepit are a common request. In terms of technology, solar (in addition to being required on new builds over 5,000 square feet) is in demand including Tesla roofs. Clients like being off the grid literally and figuratively.
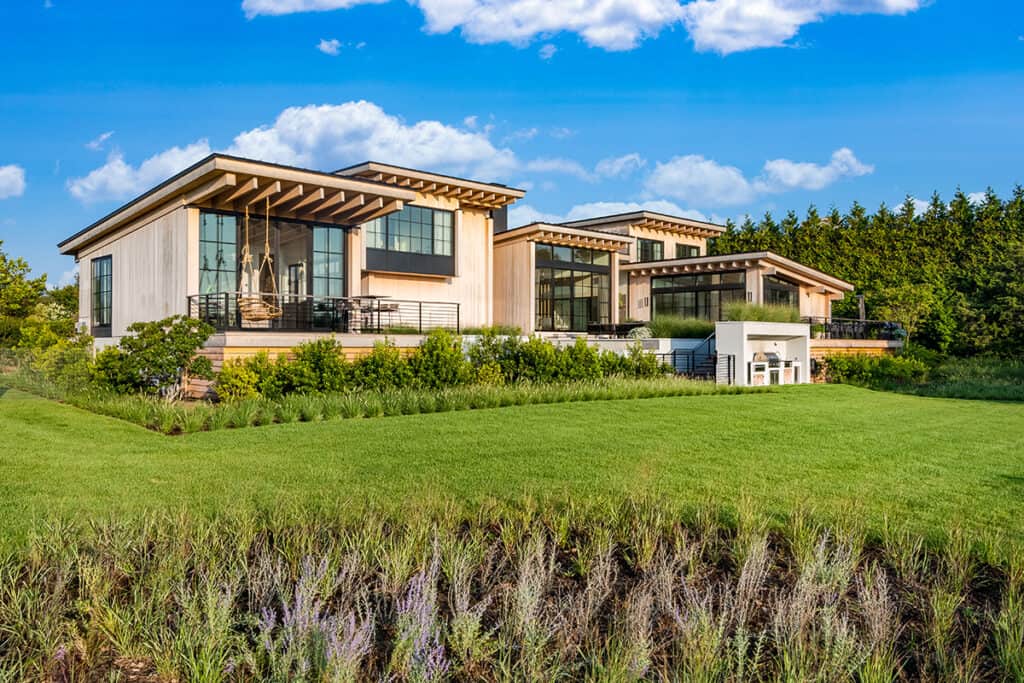
Thomas’ biggest challenge is managing clients’ expectations on timelines. “It’s two and three times the normal time frame for the permitting process. Southampton Town was maybe five weeks for a permit and for an expedited permit you paid a thousand dollars and it was two and a half weeks,” he explains, “Now it’s three to four months for a permit with no wetlands. For those with a construction loan they may not have enough money because the materials have gone up so much and they need to cut things in the project.” He works often in transitional architecture to update existing structures.
While some architects are known for a signature style, Thomas has one of the most diverse portfolios in the Hamptons whether it is a historic renovation in Sag Harbor Village or a modern build in Sagaponack. “Proportions and geometry translate to all styles,” he says, “Historic work with the smaller spaces has helped me be more efficient in the larger projects.”
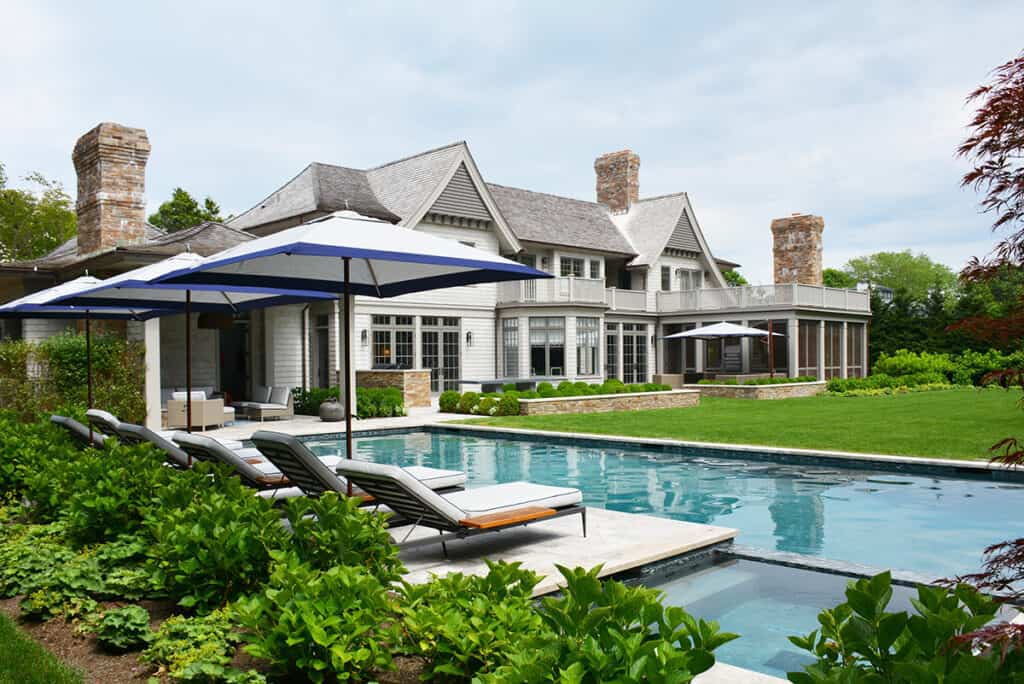
Each of his clients he finds has different needs. “I work with my clients in the context of how they live,” says Thomas, “In my career I am at a point where clients are looking more to me for direction.” Thomas is also a successful artist, and with that creative eye draws from a broader palette. “As my art evolves so does my architecture,” he says, “I don’t want to be restricted to one style.”
A positive outlook is key for Thomas. He comments, “I come from a very modest upbringing and I am also a volunteer fireman. My mother’s side of the family has been here since the 1640s. Whether someone has ten million dollars or fifty thousand dollars I treat them the same and I’m really fair in my fees. I think that’s why we are so busy. When you are trying to do the right things for people it comes back around.”
Christian Fokine of Fokine Construction who is based in Shelter Island has a long lens on the Hamptons since the days he spent fishing with his grandfather in Southampton. He specializes not only in contemporary designs but in historic renovation having recently updated the Shelter Island Historical Society.
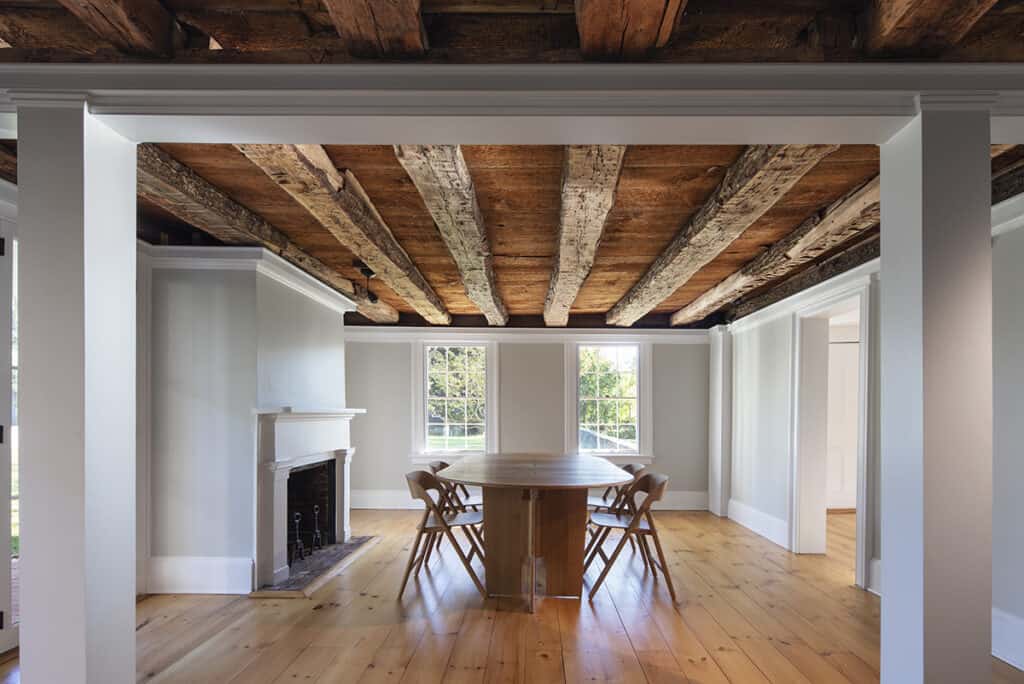
He notes of the area’s history, “The Hamptons have been the architectural experimental ground. Since the 1890s it’s been a place where people with money said, ‘Build me this place I envision in my mind.’ Now it’s really about finding the land. Thirty years ago, I joked the land would be the most expensive part not the house and look at it now.”
Fokine notes a huge uptick in business whether it’s renovating an existing space or building from the ground up, “There’s more money around now than ever. It’s very intense because people want things done right away.”
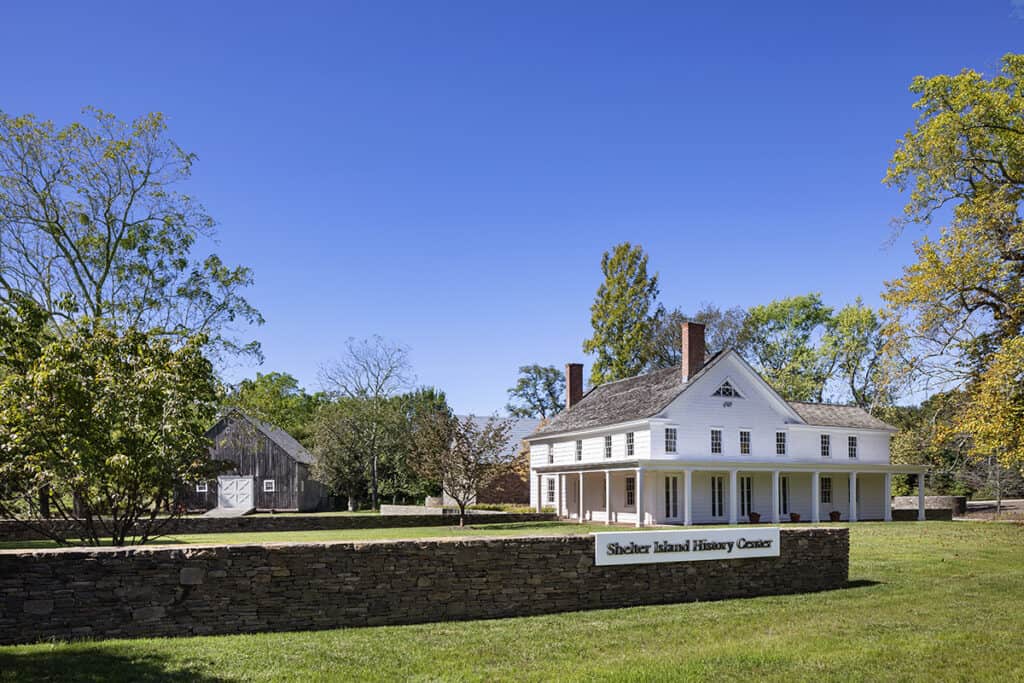
Personal attention to clients is the key to success for Fokine, finding that the owners want to be more in touch on all the details. “I’m very interested in lifestyle versus style. I want to help them enjoy their lives,” he comments, “My clients want the one-on-one time to tell me exactly what they want and then change it a few times without being yelled at,” he comments with a laugh. He zeroes in with questions starting with, “When you wake up in the morning what do you want to see?” In one case he designed the bathroom specifically so the owner could see his boat from the bathtub. Fokine understand the psychology of architecture and the emotion it evokes. “When I’m making a profile I ask my clients, ‘Show me a house you love and tell me why you love it. Where does it hit you?’
With an eye not just for new but for the old, Fokine sees how technology has shaped design. “Curved architecture is feminine and romantic and to me mystical. When we moved away from pencil drawing to CAD drawings it’s more straight linear lines. You can’t do that with traditional Victorian architecture. It’s hard to draw twists and turns with a computer but you can do it by hand. Homes are starting to reflect the computer. Some houses look almost like they are 3D printed. It can pull away from what makes us human.”
And considering what is the heart of the Hamptons Fokine comments, “Now the farms are growing mansions instead of corn. If you’ve lived here your whole life it can be disturbing. We need to be careful we don’t ruin the very thing we love so much.”





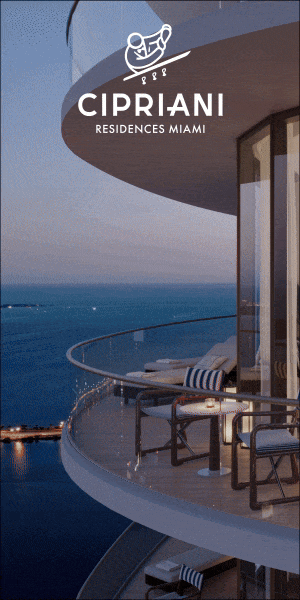
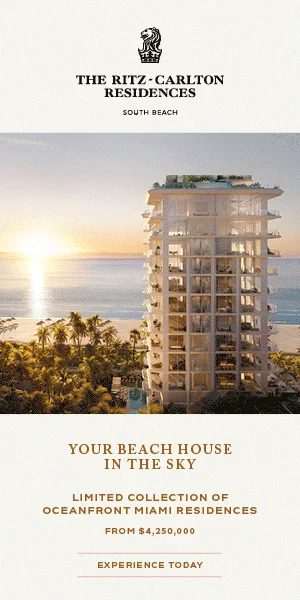
![Festive flavors, candlelit corners, and winter menus worth the splurge 🍷 This season’s dining scene brings elegant French favorites, seasonal seafood, and cozy classics to the East End table. Whether it’s brunch, dinner, or something in between, these spots are celebrating the holidays in style. [link in bio]](https://hamptonsrealestateshowcase.com/wp-content/uploads/sb-instagram-feed-images/589526657_18551254843030135_4235854489711269175_nfull.webp)
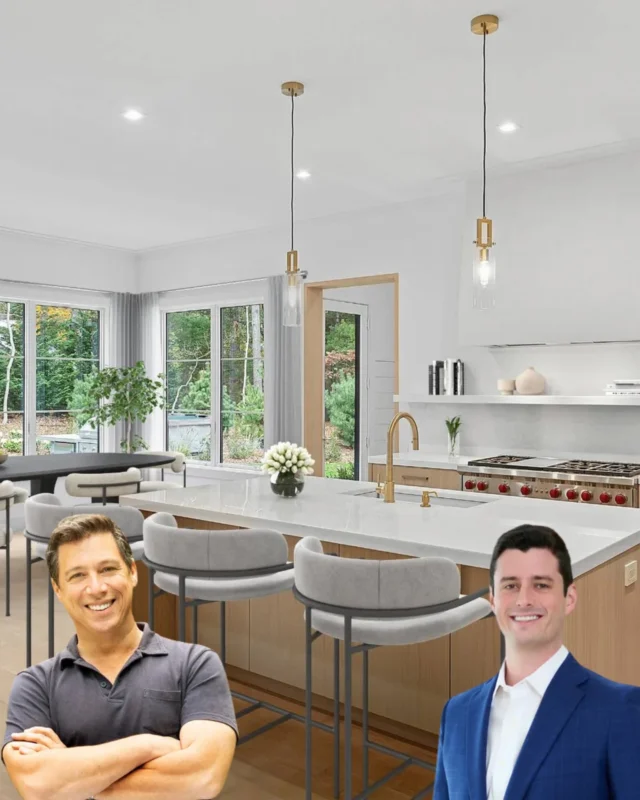
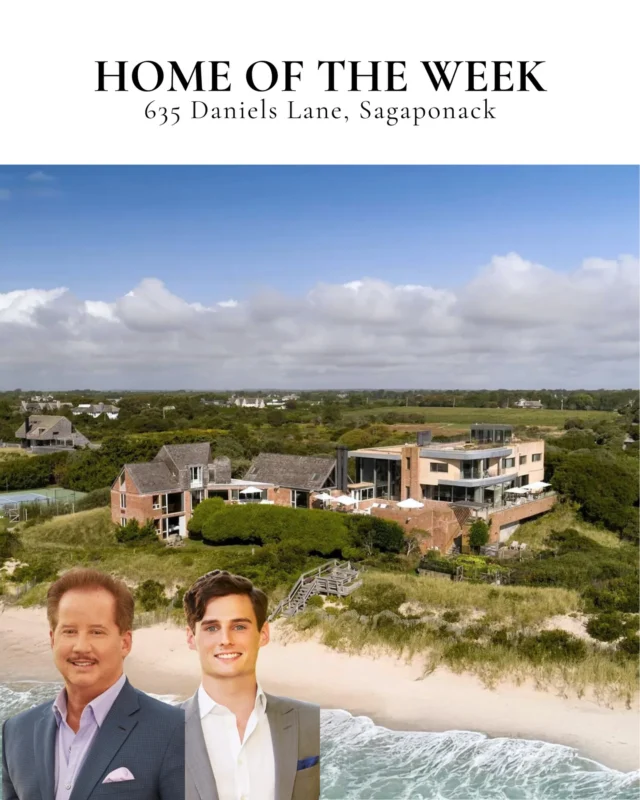
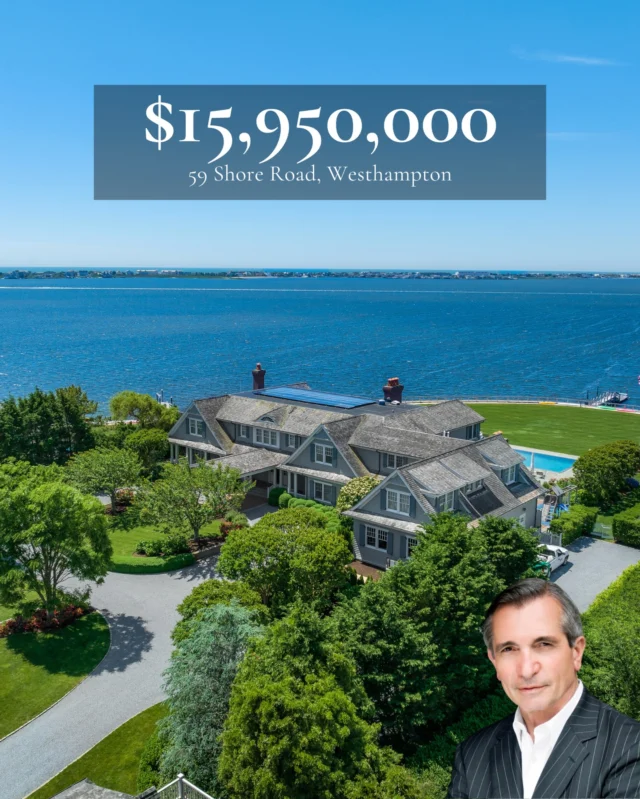
![Space reservations are closing soon for the Holiday / New Year Issue of Hamptons Real Estate Showcase 🎁 This double issue comes with expanded reach, now landing in South Florida as well. Start the new year with premium visibility among luxury homeowners from the Hamptons to Miami. [link in bio]](https://hamptonsrealestateshowcase.com/wp-content/uploads/sb-instagram-feed-images/588642217_18550541596030135_1974828802096238970_nfull.webp)
![Holiday hosting is all about the details 🕯️ This season’s tabletops mix nostalgic charm with fresh touches. Think layered textures, seasonal greens, and flickering candlelight. Whether it’s a quiet dinner or a festive feast, there’s beauty in every setting. [link in bio]](https://hamptonsrealestateshowcase.com/wp-content/uploads/sb-instagram-feed-images/587562593_18550195297030135_5307983913708101790_nfull.webp)
![There’s no shortage of thoughtful, design-forward gifts to discover across the East End this season 🎁 Whether you're shopping for a hostess, a homebody, or someone who simply loves beautiful things, we’ve rounded up a few local finds that are sure to surprise and delight. [link in bio]](https://hamptonsrealestateshowcase.com/wp-content/uploads/sb-instagram-feed-images/587623967_18550040371030135_5392968951052147490_nfull.webp)

