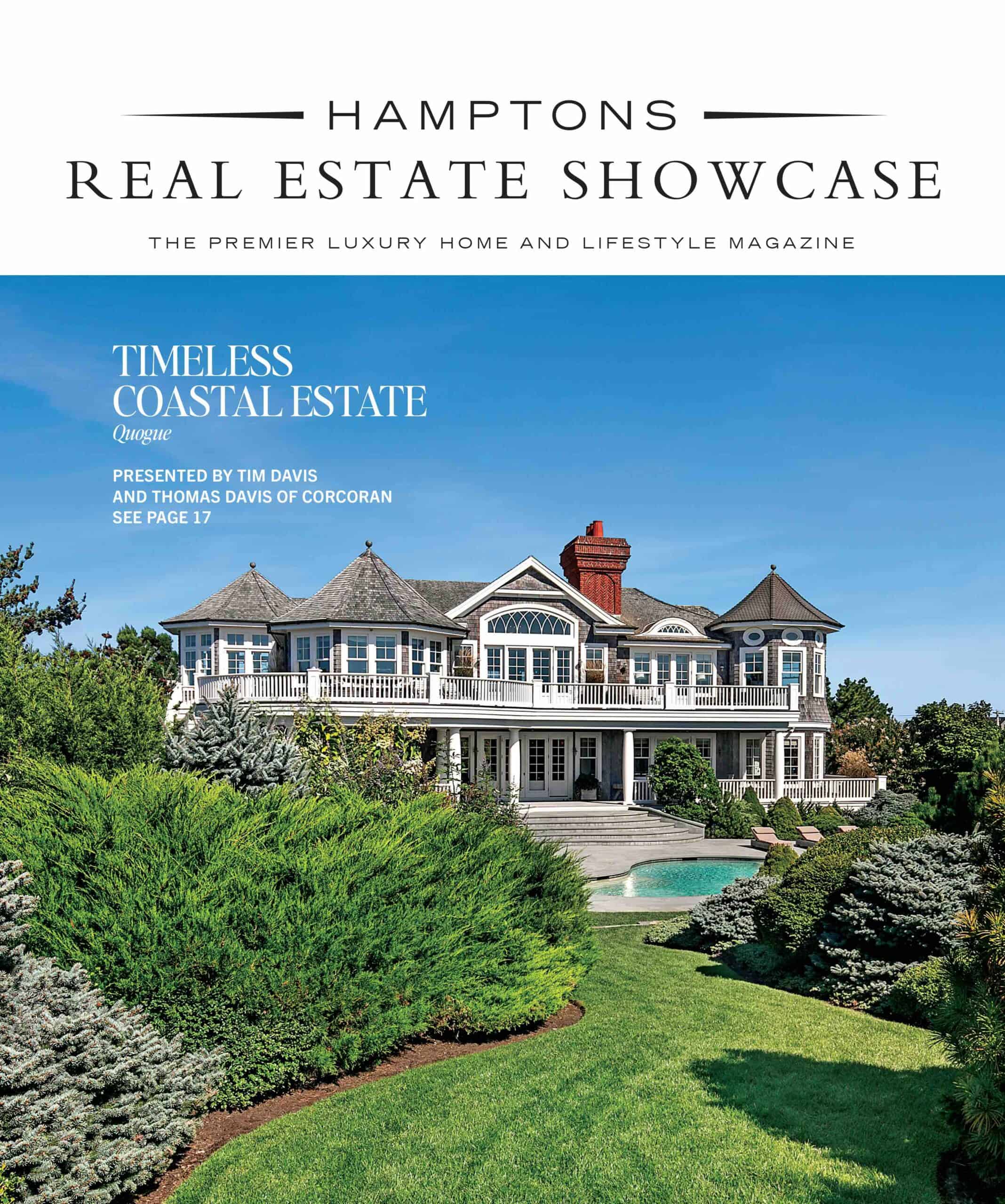New homes are popping up all around the Hamptons, giving architects and interior designers fresh opportunities to try new ideas. When they sit down to brainstorm, home building professionals create trends they hope will retain both aesthetic appeal and property values in a market that is constantly evolving.
One increasingly common goal, for example, is providing privacy and unobstructed views when neighboring homes are constructed close together, noted Sag Harbor-based architect Edgar Papazian. To achieve this, Papazian is strategic about window placement. He’ll take a drone to a site and send it several stories into the air to see the clearest shots of water, and then arrange look-out points from the second and third floors accordingly.
On the ground level, he plays with options like clerestory windows, tinted glass and exterior wing walls to create seclusion without making residents feel claustrophobic. “You want to block the views in but maximize the views out,” Papazian explained. “It’s a pretty complicated little dance.”
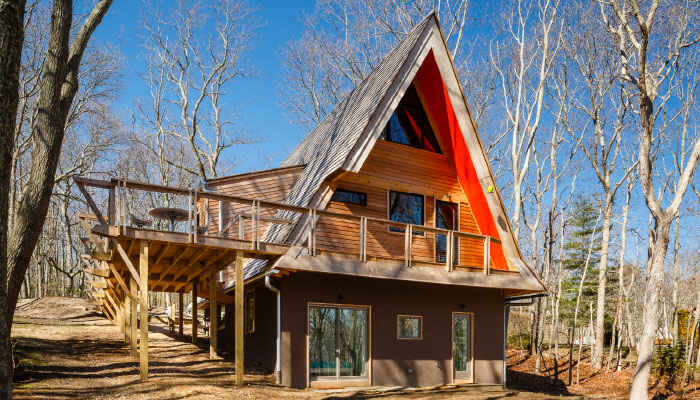
Outside, Hamptons homebuilders are getting crafty about decking, especially as the warm weather and barbecue grills start to heat up. Trex and other synthetic woods surged in popularity a few years ago, but they haven’t measured up to the real thing, observed Paul Masi, of the firm Bates + Masi Architects. Though imitation lumber is expensive, it loses color and can even melt in extreme heat, he said. “What’s so beautiful about wood is it weathers and patinas and it develops a nice character,” he explained.
When it comes to choosing a type of tree, Masi said the decision is based on a balance of price, quality and availability. He prefers woods like ipe, cedar and mahogany over oak, though the latter is nearly indestructible, because their oils protect against rain and other weather. Once they’re built, Masi prefers to leave decks unstained and untreated. “It becomes sort of an annual chore, sanding and staining your deck, and what if you miss a couple of years, because of its exposure, some areas might look good and other areas might look bad,” he said.

Since many ground-up projects are spec houses, “what’s really important is planning for the future buyer,” added interior designer Debra Geller who specializes in new, high-end home construction. “If someone wants to have electric motorized shades,” for example, “I pre-wire for that in the master bedroom.”
Other pre-emptive techniques Geller uses include installing wood behind the walls above windows so future homeowners can hang heavy drapery. She hides outlets in drawers and under cabinets to keep kitchens from getting cluttered with phone chargers and other wires.
Designing a layout from scratch leaves room for another coveted feature: closet space. “I love to make pantries that are beautiful and that are part of the house, not closets you’re hiding,” Geller said. “I always make sure there’s enough linen storage and dry-goods storage and other little creature comforts.”








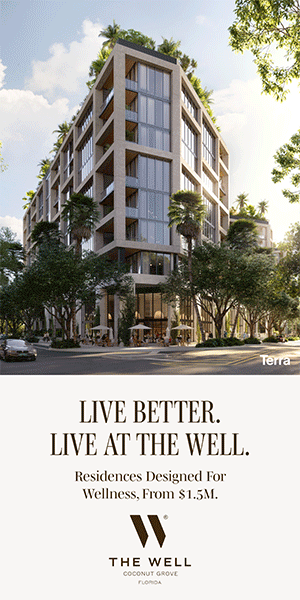
![Festive flavors, candlelit corners, and winter menus worth the splurge 🍷 This season’s dining scene brings elegant French favorites, seasonal seafood, and cozy classics to the East End table. Whether it’s brunch, dinner, or something in between, these spots are celebrating the holidays in style. [link in bio]](https://hamptonsrealestateshowcase.com/wp-content/uploads/sb-instagram-feed-images/589526657_18551254843030135_4235854489711269175_nfull.webp)
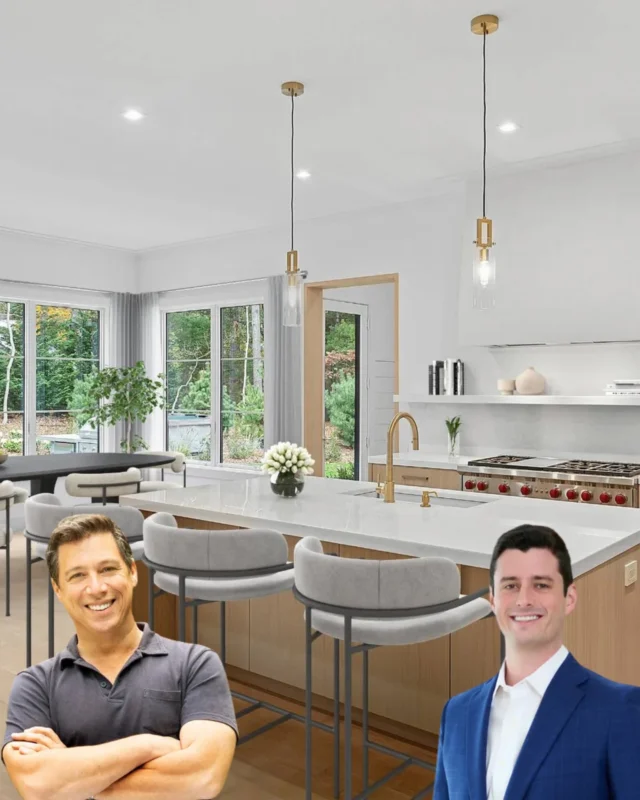
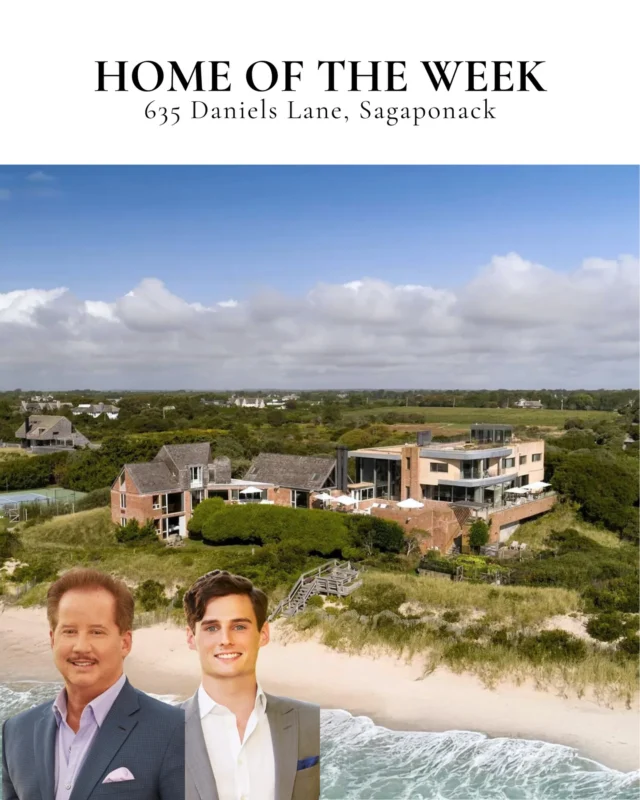
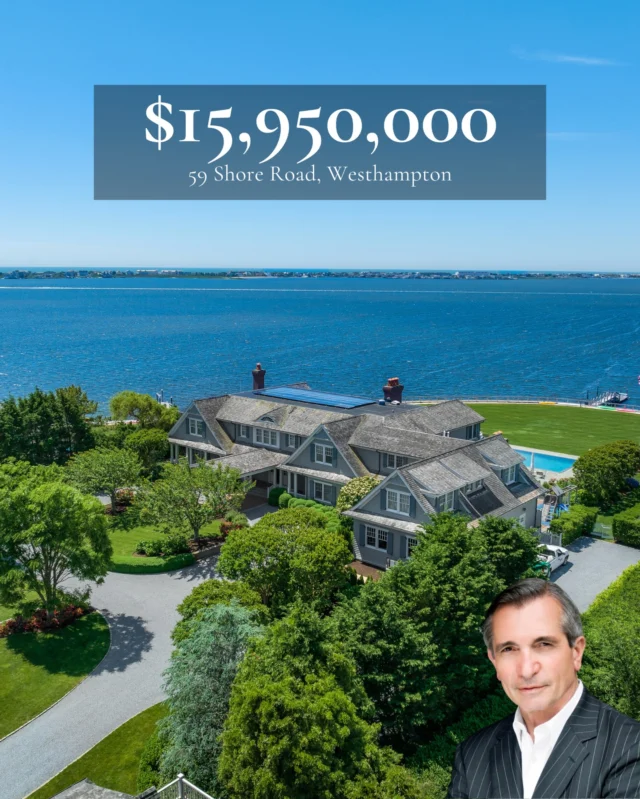
![Space reservations are closing soon for the Holiday / New Year Issue of Hamptons Real Estate Showcase 🎁 This double issue comes with expanded reach, now landing in South Florida as well. Start the new year with premium visibility among luxury homeowners from the Hamptons to Miami. [link in bio]](https://hamptonsrealestateshowcase.com/wp-content/uploads/sb-instagram-feed-images/588642217_18550541596030135_1974828802096238970_nfull.webp)
![Holiday hosting is all about the details 🕯️ This season’s tabletops mix nostalgic charm with fresh touches. Think layered textures, seasonal greens, and flickering candlelight. Whether it’s a quiet dinner or a festive feast, there’s beauty in every setting. [link in bio]](https://hamptonsrealestateshowcase.com/wp-content/uploads/sb-instagram-feed-images/587562593_18550195297030135_5307983913708101790_nfull.webp)
![There’s no shortage of thoughtful, design-forward gifts to discover across the East End this season 🎁 Whether you're shopping for a hostess, a homebody, or someone who simply loves beautiful things, we’ve rounded up a few local finds that are sure to surprise and delight. [link in bio]](https://hamptonsrealestateshowcase.com/wp-content/uploads/sb-instagram-feed-images/587623967_18550040371030135_5392968951052147490_nfull.webp)

