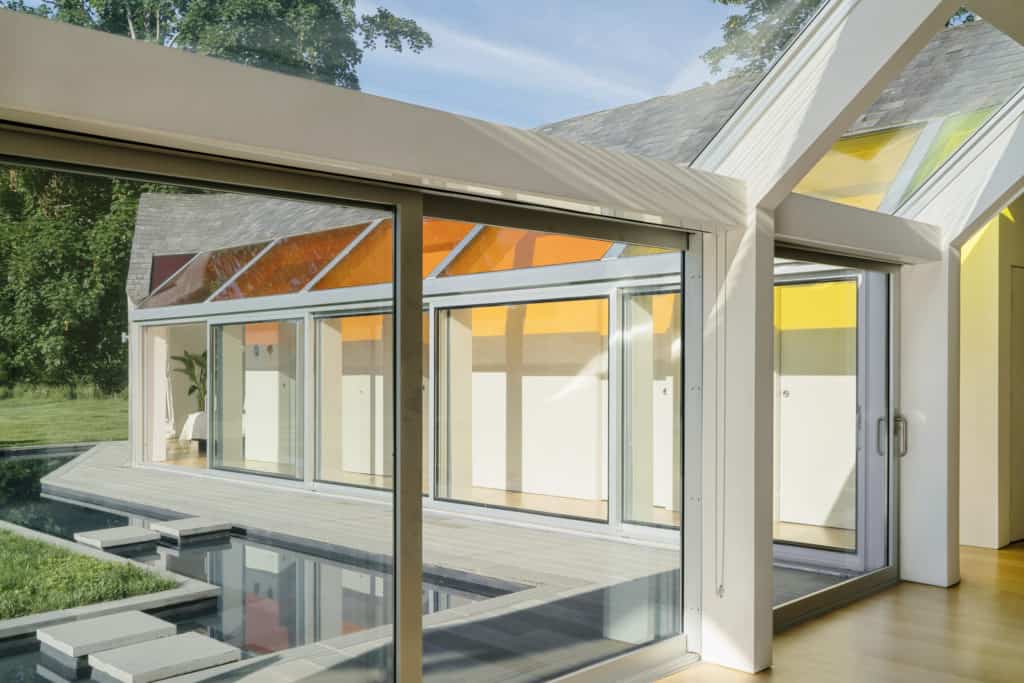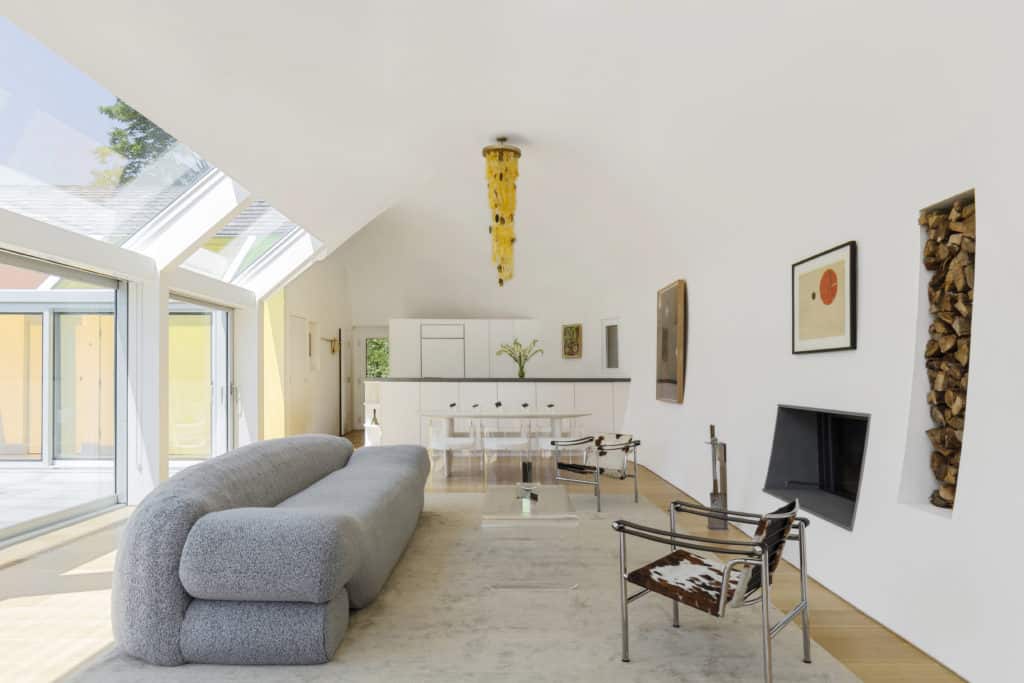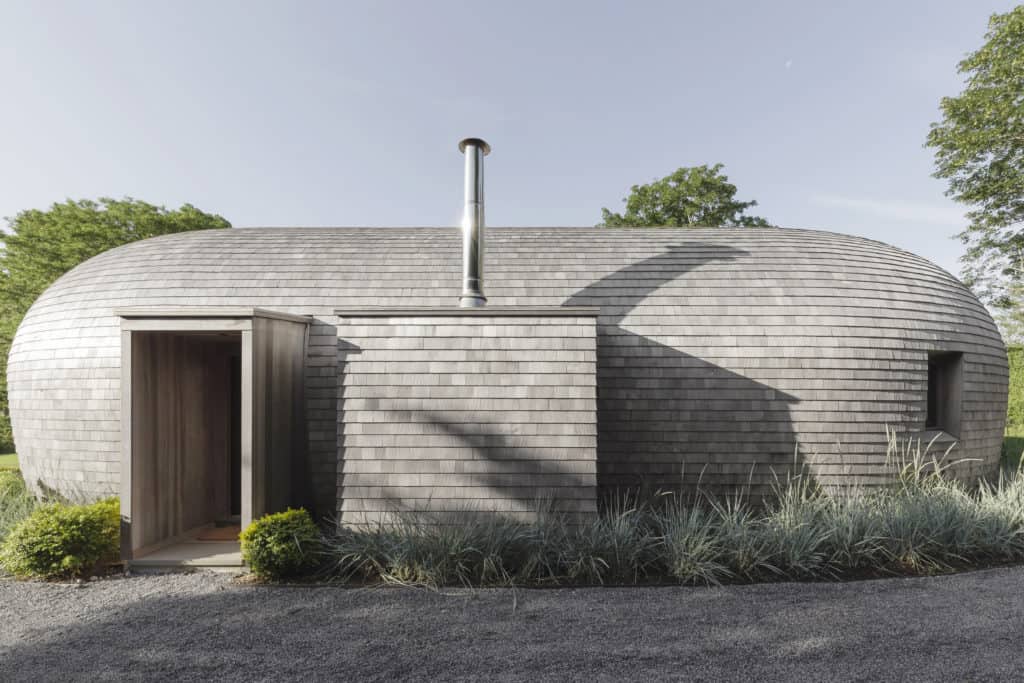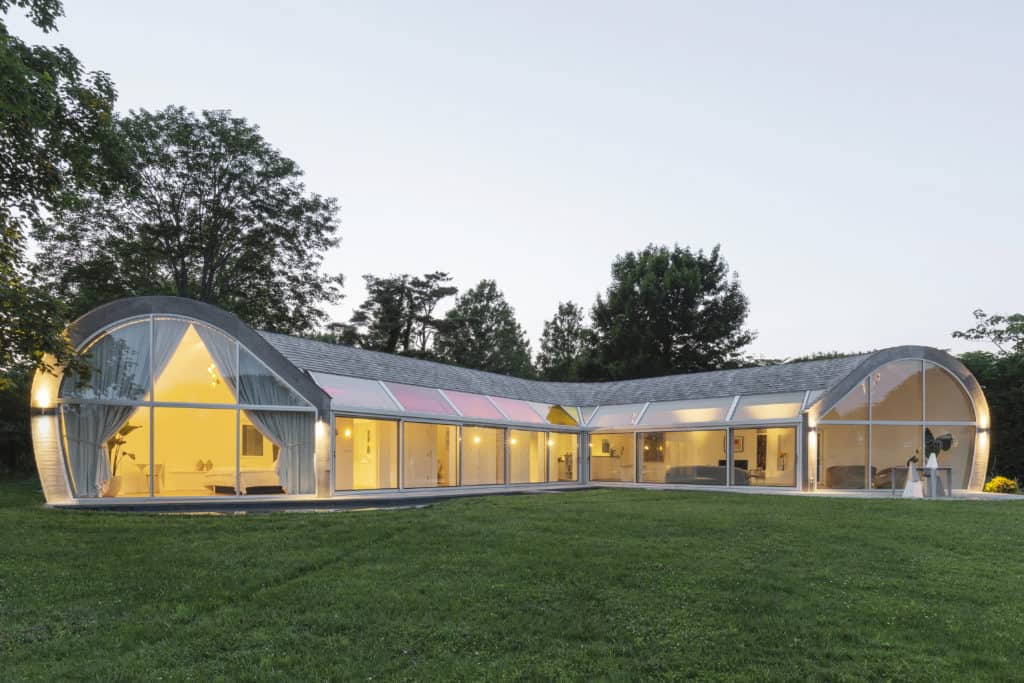It’s fun to imagine what the gilded age architect Stanford White would have made of Cocoon House, the architect Nina Edwards Anker’s sustainable masterpiece in Southampton, New York. It so happens that Cocoon House shares a plot of land with a shingled cottage which White conceived as a carriage house in 1890. (Both houses are part of a family compound.) Geographic proximity notwithstanding, the two structures couldn’t be more different. The first is the product of conventional building methods and design; the second, with its rounded walls, colored skylights, narrow reflecting pool that doubles as a rainwater-collecting cistern, and passive house-certified windows and doors, is a bold experiment in glass and light. Sui generis, the LEED-certified house stands in particularly stark contrast to the shingle-style architecture that has been emblematic of Hamptons style at least since Stanford White’s day.

But Anker, who is the founder of nea studio and an evangelist for environmentally sound design practices, predicts that we will soon witness a sea change, with more LEED-certified houses on the horizon. Certainly, her own work represents a paradigm shift: a modern beach house of modest proportions that’s comfortable, snug, and dry. The south and east elevations feature dazzling walls of glass — sliding doors, to be precise — and “natural” cooling and heating systems, thanks to the wind that blows in off the ocean and the warmth of the sun in addition to thick closed-cell foam insulation in the north and west walls. She says that in the winter, the ambient temperature in the house is so comfortable that she and her husband and two sons rarely need to bundle up. “We were lucky that the house’s two main views were on the south side so we were able to make passive principals work for us,” says Anker, noting that passive houses often suffer from small windows and/or insufficient natural light.
The desire to paint with light was but one of the project’s many motive forces. During the day, the triangular skylight in the master bedroom acts as a sundial, silently announcing the time by the quality of the light. She explains how light streams in through the top of the windows and projects sunbeams on to the curved back wall, which “abstracts whatever shapes are coming in through the skylights and reflecting pool.” And then there are what Anker describes as “very soothing water reflections,” also on the back wall, from the cistern.
At night, chandeliers strung with seashells and photovoltaic panels — which Anker also designed — illuminate the central living areas. “It’s extremely sensuous,” she says. “The solar chandeliers glow and you see the stars, and if you open the sliding doors, you smell the garden, which is filled with native plants — beach grasses and wisteria — and the ocean breeze. And the sounds are amazing! The round shape mellows the acoustics beautifully, blurring the boundary between inside and outside.”
Anker, whose nearest neighbors are her brother and his wife, says that consumer reaction to the house has been surprisingly positive. “My brother is a banker and at first I was afraid that some of his more conservative friends wouldn’t like it. But that wasn’t the case. Plus, because the house is so small and the surrounding landscape is so big, it looks like a folly in the garden.”










![Tuesday, April 15, was Tax Day for most, but for someone in Palm Beach, it was closing day! The nearly 8,00± sq. ft. Mediterranean-style residence at 240 N Ocean Boulevard, with direct ocean views and a private, 100-foot beach parcel, closed at exactly $26,670,750. The seller was represented by Jack Rooney of @douglaselliman and Elizabeth DeWoody of @compass while Dana Koch of @thecorcorangroup brought the buyer. [link in bio]](https://hamptonsrealestateshowcase.com/wp-content/uploads/sb-instagram-feed-images/491445351_18505056166030135_4907944420436119099_nfull.webp)
![Previously featured on our 2024 Columbus Day issue cover, 74 Meeting House Road has officially sold! This stunning new construction in Westhampton Beach offers the perfect blend of thoughtful design and timeless style. Congratulations to @kimberlycammarata of @douglaselliman who held the listing! [link in bio]](https://hamptonsrealestateshowcase.com/wp-content/uploads/sb-instagram-feed-images/491441951_18504901357030135_2664904795600183799_nfull.webp)
![Located South of the highway in Southampton this 4 bedroom, 5.5 bath multi-story property, offers extensive exterior architectural detail throughout. 60 Middle Pond Road offers breathtaking views and tranquil living, nestled along the serene shores of Middle Pond and Shinnecock bay. Represented by @terrythompsonrealtor @douglaselliman. [link in bio]](https://hamptonsrealestateshowcase.com/wp-content/uploads/sb-instagram-feed-images/491451873_18504686110030135_5284427082339135969_nfull.webp)
![Introducing a rare opportunity in the heart of East Hampton Village South: 18 Egypt Close. This exquisite property was meticulously renovated a decade ago, nestled on a lush builders’ acre, blending modern luxury with timeless elegance. Represented by The Hamptons Group of @thecorcorangroup. [link in bio]](https://hamptonsrealestateshowcase.com/wp-content/uploads/sb-instagram-feed-images/491439291_18504471214030135_4957995907041134776_nfull.webp)
![Once the temporary home of architectural legend Frank Lloyd Wright—who lived here while designing the Guggenheim Museum—this extraordinary corner residence at 1 Central Park South transcends the typical Manhattan luxury offering. This 4,000± sq. ft. masterpiece within the Plaza Hotel has returned to market asking $18.9M. [link in bio]](https://hamptonsrealestateshowcase.com/wp-content/uploads/sb-instagram-feed-images/490259326_18504258406030135_5203375842768220403_nfull.webp)
![Chef and bakery owner Karoline Cerqueira has Hamptonites hooked on her dreamy confections, flaky croissants, fruit tarts, and pies that taste like grandma made ‘em. Filled with golden light and the warm scent of fresh baking goodies, @windmilllanebakery provides the perfect backdrop for this pretty Easter tablescape designed by @kdhamptons. [link in bio]](https://hamptonsrealestateshowcase.com/wp-content/uploads/sb-instagram-feed-images/490362407_18503819719030135_8660900959925874834_nfull.webp)

![Situated on Atlantic Avenue and just two blocks from the beach, The Seagate in DelRay opened its doors in 2009, and like the area around it, the luxury hotel has recently debuted some impressive changes. Inside the hotel, all 157 guest rooms and suites have been renovated from top to bottom while amenities include upscale dining, a beach club, golf course, pickleball courts, spa, pool, and private beach access. [link in bio]](https://hamptonsrealestateshowcase.com/wp-content/uploads/sb-instagram-feed-images/488990822_18503394892030135_7274019688908843053_nfull.webp)
