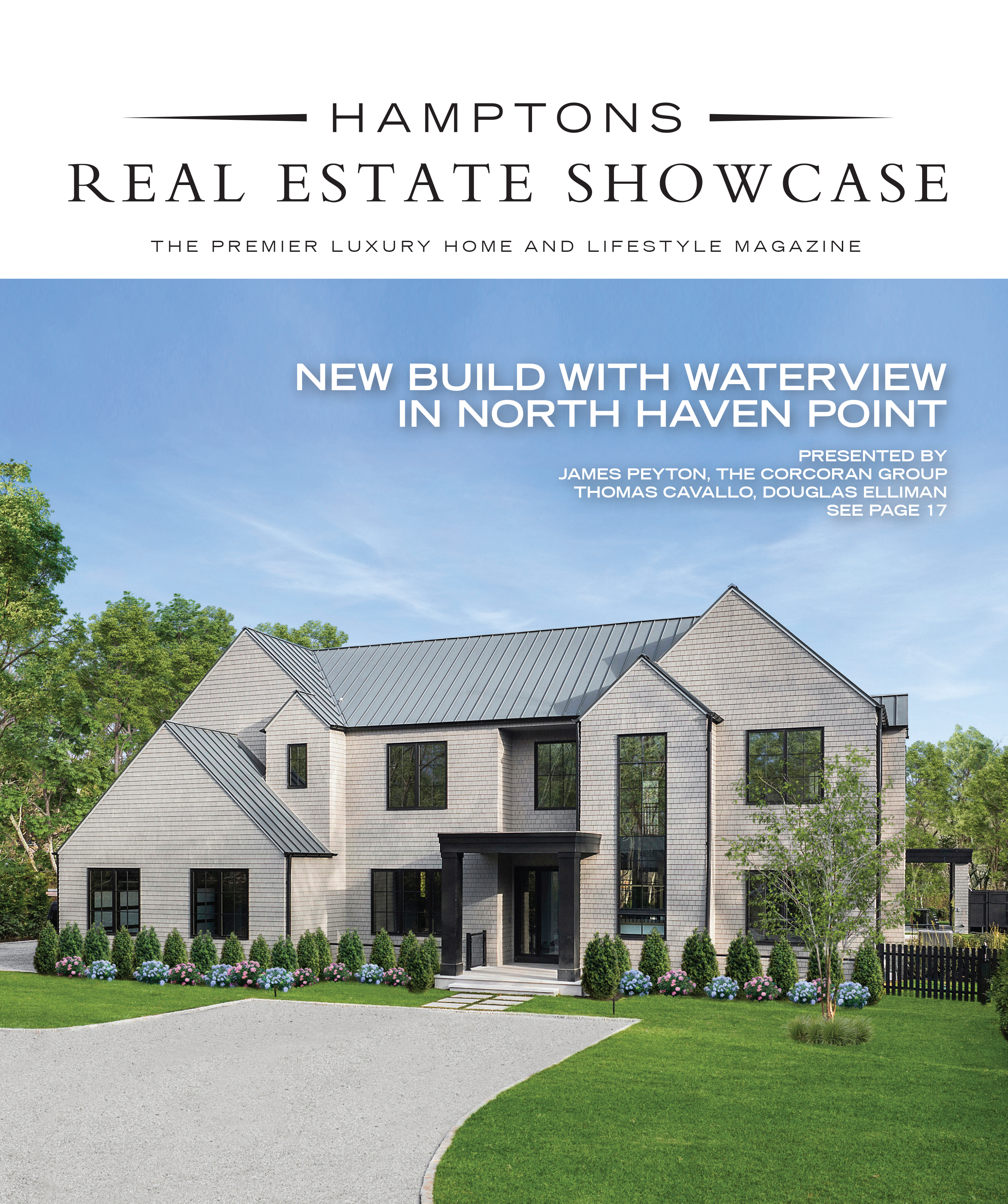An architect creates a sustainable family house in Greenport for a tough customer. Himself.
Wayne Turett, the founder and principal of the New York City-based Turett Collaborative Architects TCA, has been known to design apartments with a fair amount of razzle-dazzle. He once installed a curved stainless steel slide in an East Village duplex. Another time he accompanied the owner of an Upper East Side condo to a town high in the Swiss Alps in search of a stone destined for a thirty-foot-high interior wall. Yet it wasn’t until a few years ago that Turett finally created a home of his own.

loads of natural light, durability, and a sense of comfort and ease.
The project began when he chanced upon a piece of land for sale in Greenport. Turett is a committed sailor and he and his wife had kept a weekend retreat in that town for years. On learning that the nearly half-acre property stretched all the way down to the water and had its own dock, he made an offer without delay. It was 2014 and although he didn’t know it at the time, he would spend the next four years working on the project in fits and starts during time carved out of his architecture practice. Designing an apartment building or drawing up plans for a gut renovation is one thing; creating a house from the ground up is quite another. Houses, Turett notes, have a special appeal for architects ‘because they are like sculptures.’
Indeed, the interior of the 2,400-square-foot two-story and cellar structure has a sculptural quality. Tellingly, it has no razzle-dazzle whatsoever. ‘My personal taste runs toward the minimal,’ says Turett, who imbued the house with a Scandinavian aesthetic. That sense of style comes through in his design choices, in the oiled wide-plank pine floors, in the palette of neutral colors, and in the absence of ornament. The space reflects the intangibles that Turett and his family care about: loads of natural light, durability, and a sense of comfort and ease (no one ever worries about scratching a kitchen countertop in his house). They also enjoy low heating and cooling bills that average about $150 a month and regular infusions of fresh air thanks to the passive house techniques and mechanical ventilation system that Turett incorporated into the design. An airtight building envelope, proper insulation, and the careful placement of windows — to inhibit solar gain in summer and encourage it in the winter — helped to create an ultra-efficient house.
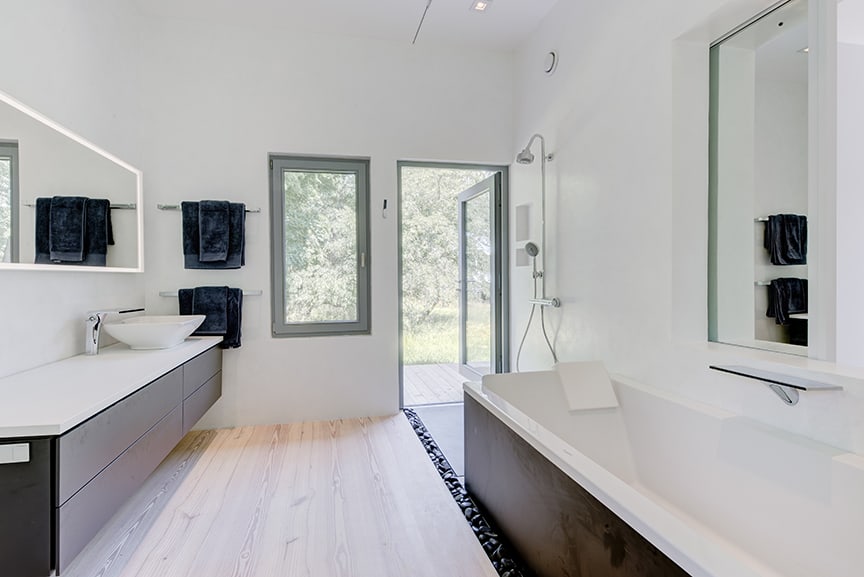
To take advantage of the property’s southern views of the harbor and Shelter Island, he devised an unconventional floor plan whereby the bedrooms are on the ground floor and the common spaces — living room, dining room, office and open-plan kitchen — are on the second floor. Also on the second floor is a deck which looks out over the water.
Turett paid special attention to the views throughout. In the plaster-walled master bathroom, for example, directly in front of a wet room-style shower is a glass-windowed door that opens to the outside, as if to invite the natural world into the built environment.
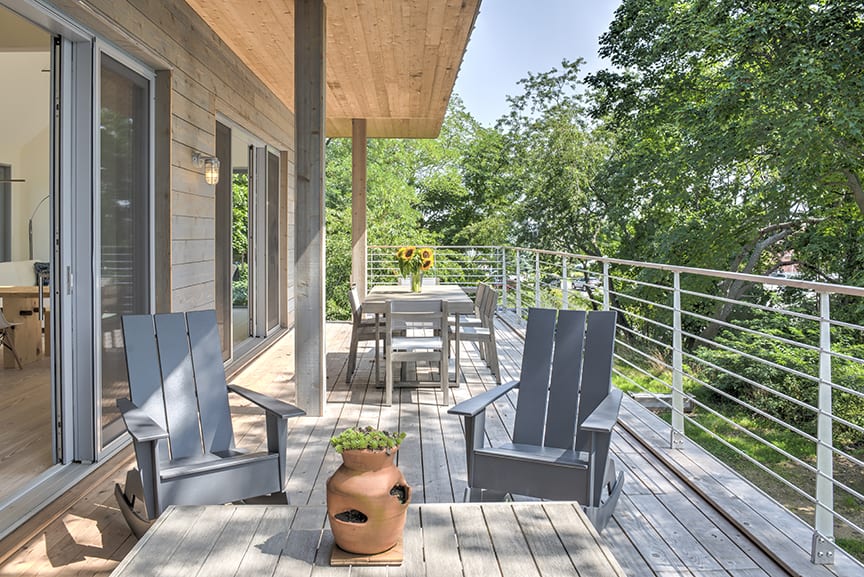
Years ago, Turett, like many people, imagined passive houses as small fortresses with tiny windows. Then, in 2012, he spent a few days at a passive house in Berlin. ‘I couldn’t believe how bright and airy it was,’ he says. ‘It changed my whole perspective.’ If you’re interested in building a passive house, but are daunted by the technicalities, Turett says you needn’t go full-on passive. He adds, ‘Don’t let the perfect be the enemy of the good.’
Photos courtesy of Elizabeth Glasgow




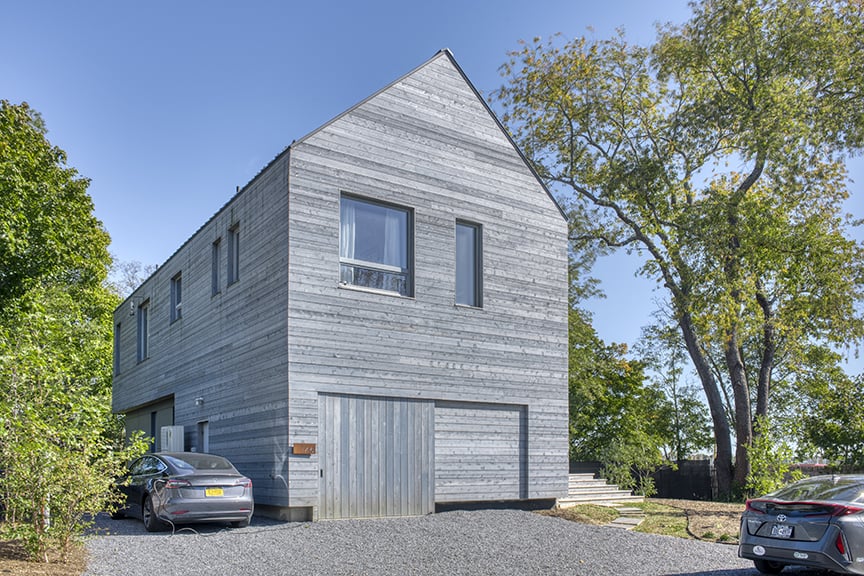
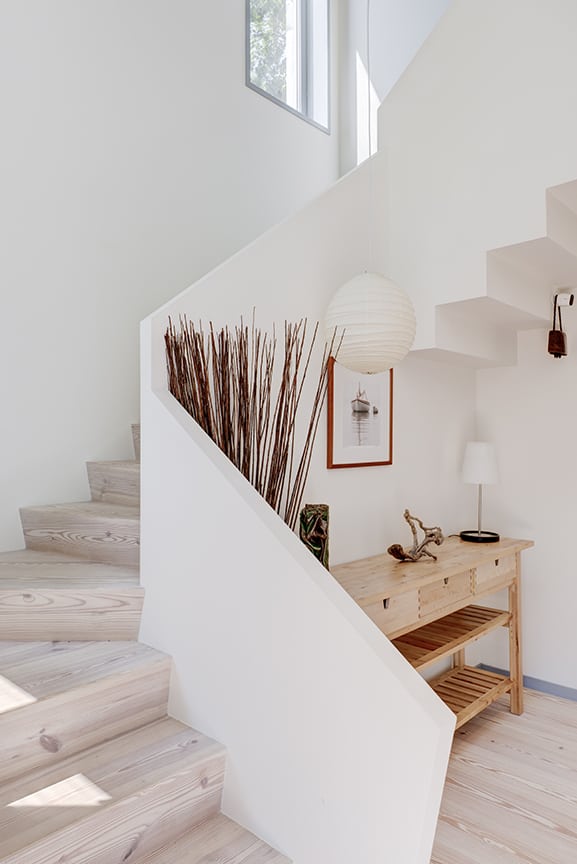
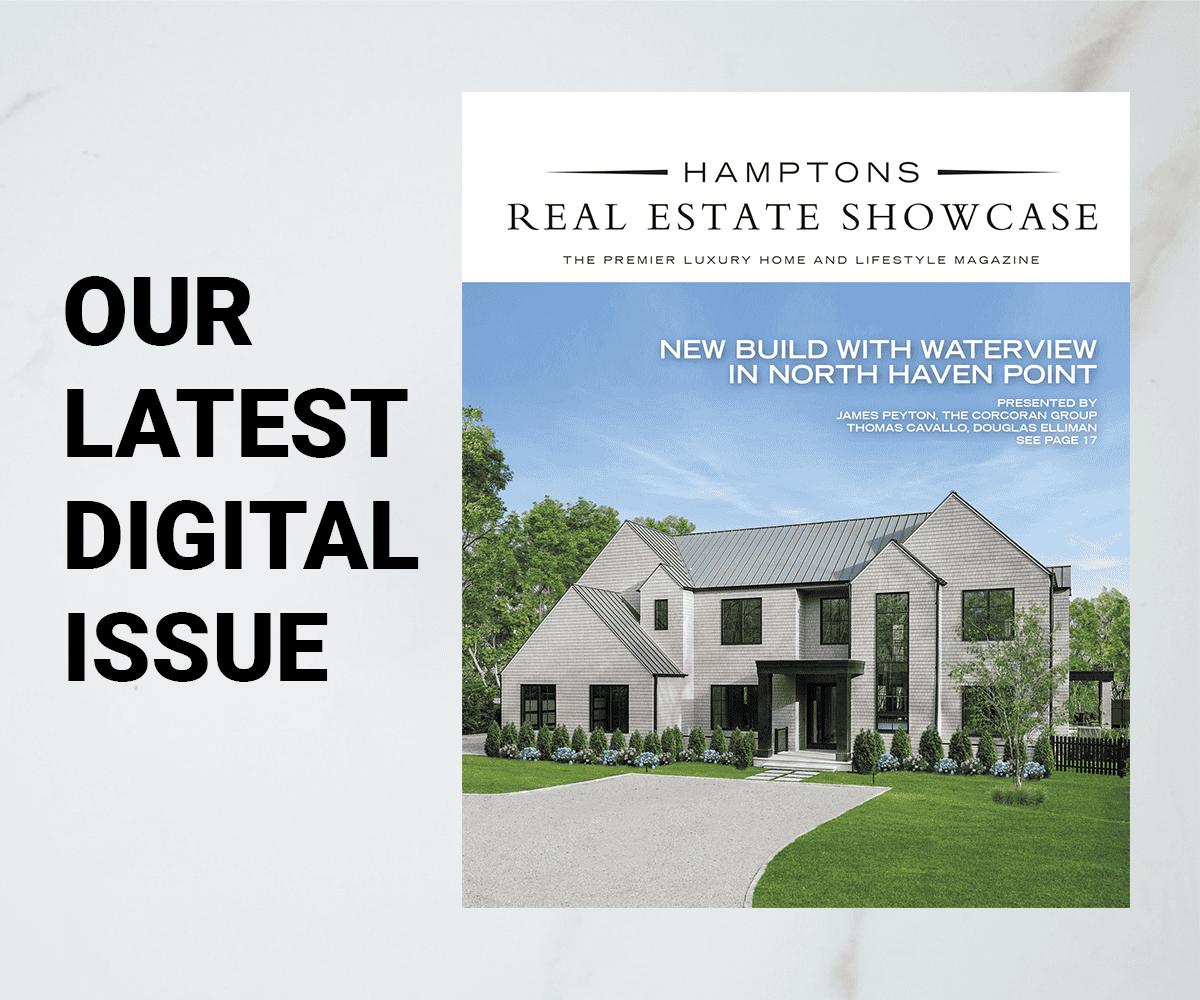



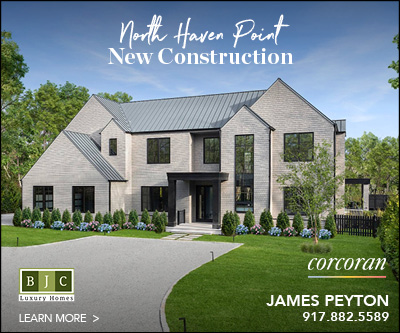
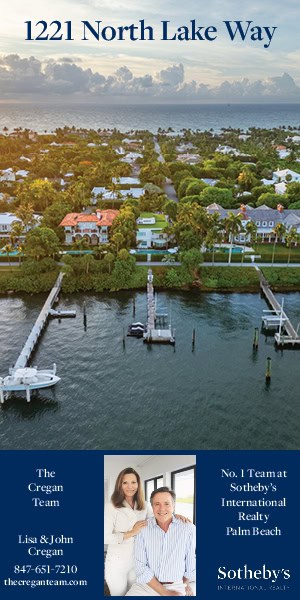
![One of America’s priciest homes hits the market for $285M! This Ocean-to-Intracoastal masterpiece represents an unprecedented real estate offering in the United States, redefining luxury and sophistication on a scale never before achieved. Represented by @nickmalinosky of @douglaselliman. [link in bio]](https://hamptonsrealestateshowcase.com/wp-content/uploads/sb-instagram-feed-images/474357248_18487623124030135_5599075283840646113_nfull.webp)
![Reserve your ad space today in the upcoming Presidents Day Issue of #HRES 🇺🇸🗞️ Reach luxury buyers and sellers across the Hamptons, Manhattan, and South Florida with premium print distribution + global online exposure. Don’t wait—secure your spot now and make your brand unforgettable this season! [link in bio]](https://hamptonsrealestateshowcase.com/wp-content/uploads/sb-instagram-feed-images/474212416_493005373434932_760434066632157680_nfull.webp)

![Sotheby’s International Realty invites you to an exclusive Open House tour this weekend. Discover a unique selection of properties and uncover your one-of-a-kind home. [link in bio]](https://hamptonsrealestateshowcase.com/wp-content/uploads/sb-instagram-feed-images/474174381_918023810493820_1414728542535871428_nfull.webp)
![Paul Newman and Joanne Woodward’s iconic Manhattan penthouse at 1120 Fifth Ave. is under contract after less than three weeks on the market. The Hollywood legends purchased the prewar home in the early 1980s. Featuring two terraces totaling 2,300± sq. ft. with breathtaking Central Park views, the penthouse hosted glamorous parties for stars like Tom Cruise and Cher and even Presidents Clinton and Obama. [link in bio]](https://hamptonsrealestateshowcase.com/wp-content/uploads/sb-instagram-feed-images/474121000_1589891602257762_6316047342266079719_nfull.webp)
![The open and bright interior at 218 Dune Road features a gourmet eat-in kitchen with top-of-the-line appliances, living room with cozy fireplace, family room, and den/office. Each room showcases the spectacular vistas with walls of windows and sliding glass doors leading to decks and balconies. Represented by @westhamptonbroker of @brownharrisstevens. [link in bio]](https://hamptonsrealestateshowcase.com/wp-content/uploads/sb-instagram-feed-images/473764239_18486614449030135_9169863644392217853_nfull.webp)
![This exquisite bayfront shingle-style residence, meticulously crafted in 2014 by esteemed architect Craig Arm and master builder J.P. Spano, embodies unparalleled quality and elegance. Set on approximately 1.6± pristine acres in the exclusive enclave of Remsenburg, 46 Club Lane spans 9,000± sq. ft. of opulent living space. Represented by @theenzomorabito of @douglaselliman. [link in bio]](https://hamptonsrealestateshowcase.com/wp-content/uploads/sb-instagram-feed-images/473828596_18486469495030135_3335991097046992426_nfull.webp)
![134 Kellis Pond Lane is modern new construction that offers 3 levels of interior space totaling 10,850± sq. ft., a 1,400± sq. ft. roof deck, reserve across the street, and pond views to the East. The 20-room home features every amenity: 9 bedrooms, an office, gym, game room, theater, heated garage and two structure pool/guest house (one with office, one with lounge). Represented by @dawnbodenchak and @brucebaranoff of @sothebysrealty. [link in bio]](https://hamptonsrealestateshowcase.com/wp-content/uploads/sb-instagram-feed-images/473789420_18486427501030135_1408697563460710985_nfull.webp)
