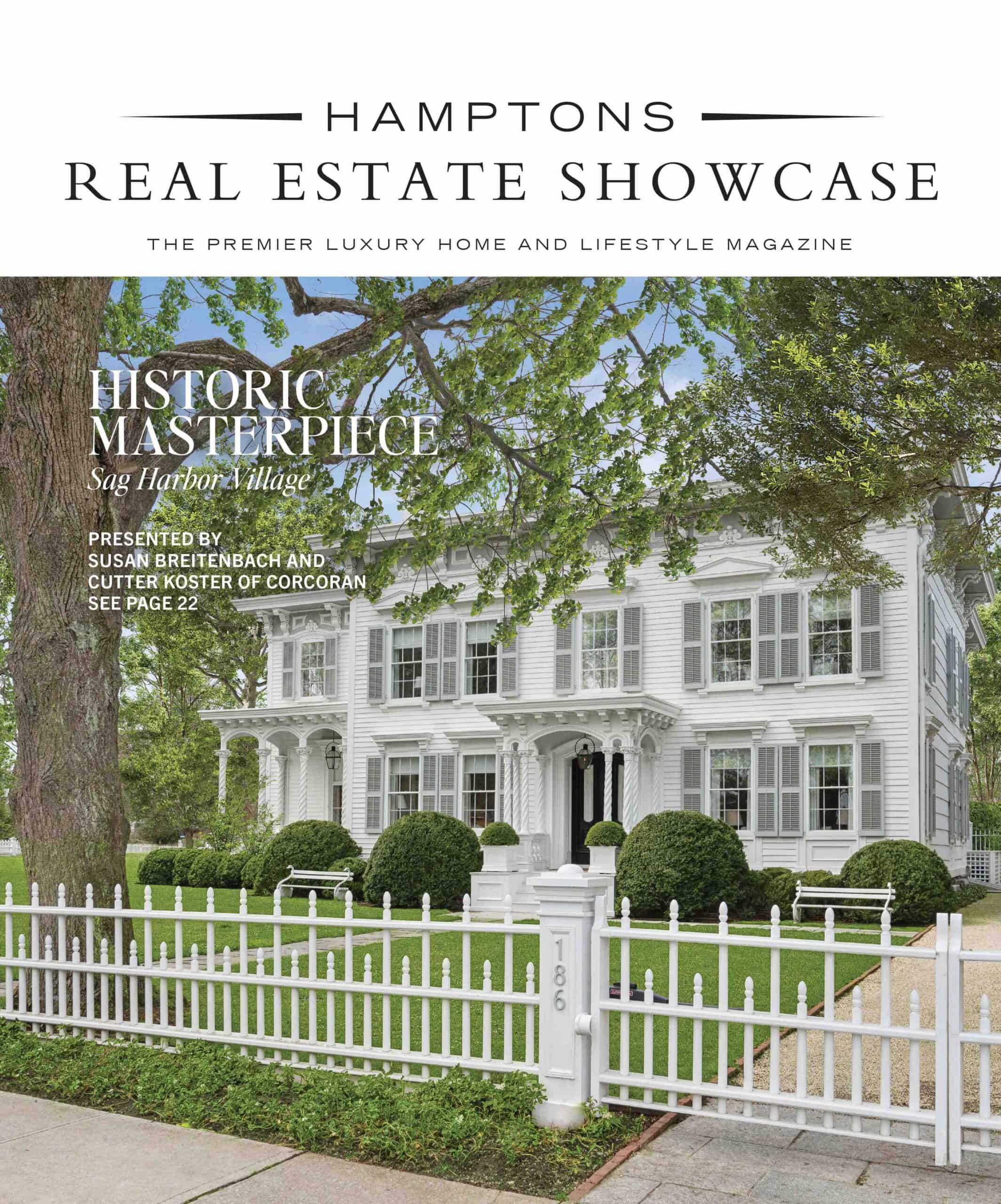Maureen McDermott’s Sag Harbor design studio perfectly encapsulates her style in miniature. Light-filled and airy, the one-room storefront on the corner of Madison Street and Jermaine Avenue is a temple of minimalism, albeit a warm one. Though it’s been just two years since her firm, Winter-McDermott, opened for business on the East End, McDermott has earned a name for herself as a local talent. Not homegrown, mind you. Long before she headed east, McDermott had established herself as a member of Vicente Wolf’s design team in Manhattan. But after moving to Sag Harbor, she found herself inspired by the spirit of place and began to work in a different way. The changes were small but telling, she says, and they were all to the good.

By all accounts, her clients seem to agree. McDermott deals in un-Hamptons-Hamptons style. Which is to say non-fussy, spare interiors with interesting textures. And although she’s all for monochromatic colors, she also likes to accent her spaces with black in a way that’s “a little more modern and a little more dramatic, a little edgier” than your standard-issue summer house. McDermott’s interiors don’t look as though they belong in a hotel. On that note, McDermott says most clients on the East End are either looking to create an intimate space for family and friends or they want a showpiece. The latter contingent seek a space that truly feels like a vacation home. They don’t want to have to add anything to it. Sometimes these clients think they want a hotel-like environment. In those cases, McDermott will gently suggest that what they really want is the comfort of a hotel but a personal space. “You can’t really live in a hotel,” she’ll tell them.
Nevertheless, she stresses, her design process is very much a collaboration with the client. “It’s a dialogue. I never say, This is what you’re getting. You can have the exact same space and two different clients and the end result will be entirely different,” she says. That’s certainly true of the firm’s current projects, which include an ultra-modern beach house in Bridgehampton — McDermott’s brief is to design a fun recreational space, complete with a pool table, a bar, and a lounge — and a waterfront home in Noyac.
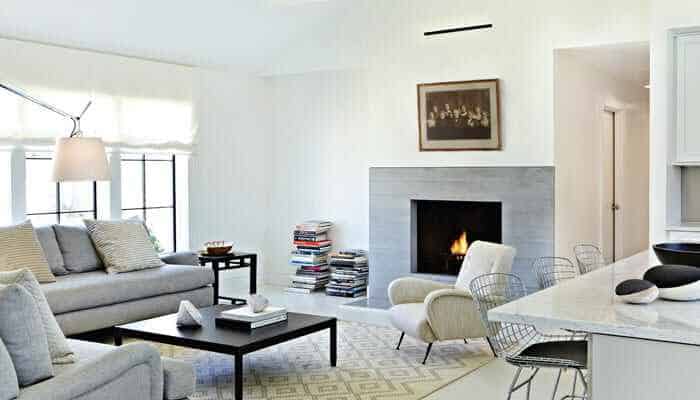
One of her more unusual recent projects was an 8,000-square-foot, six bedroom home in Quogue whose owners commissioned McDermott to give the place an urban feel. McDermott obliged them with gray outsize egg chairs and large-scale pieces in the living room. To take the chill off the space, she added a custom-made wood dining table. And because the ceilings in the open plan living room were triple height, she toned down or, as she puts it “minimalized” a faux concrete fireplace “so that people wouldn’t look up!” The owners were delighted with the results, so much so that when they saw their new home, she says, they wept for joy.
McDermott delights in the eclecticism of her clientele and the scale of the projects that come her way by virtue of living on the East End. “The sheer size of the properties that I work on sets them apart from the one- and two-bedroom apartments I used to design in New York City,” she says. “When you start with a really beautiful home, there’s so much more you can do.”
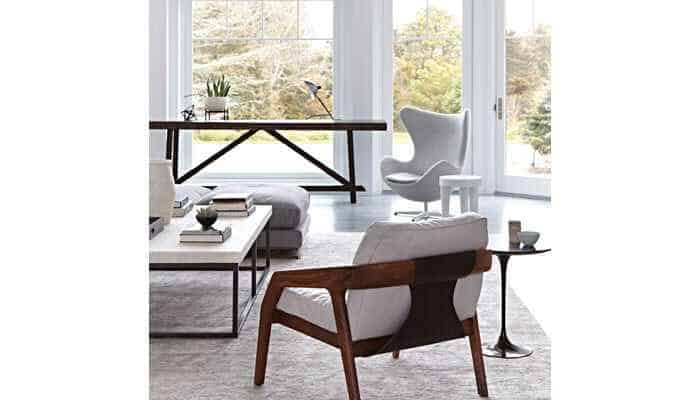
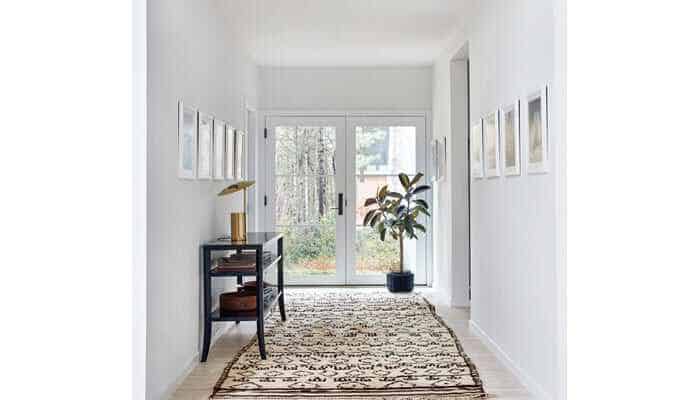
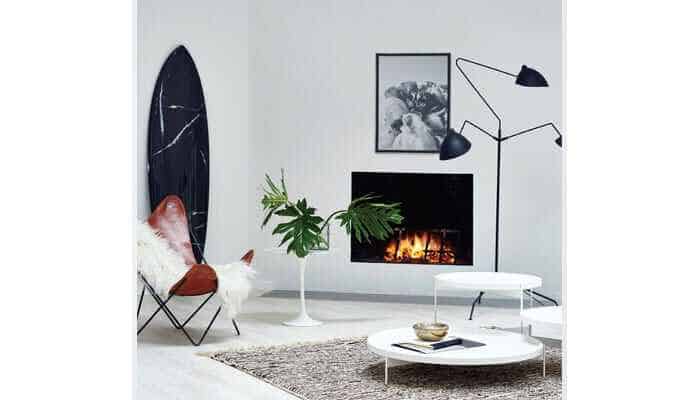
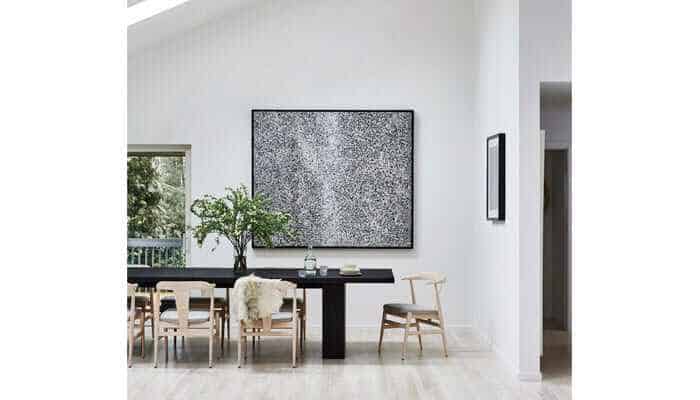






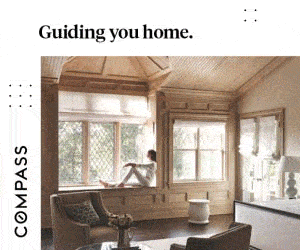
![Join us May 6th at The Harmonie Club for the Spring Salon Luncheon, a beautiful gathering in support of a truly meaningful cause. Together, we’ll raise critical funds and awareness for @campgoodgriefeeh—@eastendhospice’s summer bereavement camp helping children and teens navigate loss with compassion, connection, and healing. [link in bio]](https://hamptonsrealestateshowcase.com/wp-content/uploads/sb-instagram-feed-images/491527001_18506092897030135_3117653411609489602_nfull.webp)
![Welcome to this exquisite custom-built home in the prestigious Quogue South estate section, just moments from Dune Road and some of the world’s most breathtaking ocean beaches. Completed in 2024, this expansive shingle-style residence offers 6 beds, 7 full and 2 half baths, a separate legal guest cottage, heated gunite saltwater pool with spa, all set on a beautifully manicured 0.74± acre lot. Represented by @lauren.b.ehlers of @brownharrisstevens. [link in bio]](https://hamptonsrealestateshowcase.com/wp-content/uploads/sb-instagram-feed-images/491516869_18505931593030135_4655757731678000577_nfull.webp)
![Discover 11 Oyster Shores, a unique marriage of thoughtful design, uncompromised execution and meticulous craftsmanship expressed across nearly 6,000± sq. ft. of highly curated living space. Brought to life under the watchful eye of Blake Watkins, the visionary behind WDD, the project is a refreshing departure from the ordinary. Represented by @nobleblack1 of @douglaselliman. [link in bio]](https://hamptonsrealestateshowcase.com/wp-content/uploads/sb-instagram-feed-images/491440257_18505740808030135_9064730571228880657_nfull.webp)
![Reserve your ad space now in the Memorial Day “Summer Kick-Off” Issue of #HRES! 🍋 Be seen by high-end buyers and sellers across the Hamptons, Manhattan, and South Florida—just in time for the start of the season. Secure your spot today and make waves this summer 🌊☀️ [link in bio]](https://hamptonsrealestateshowcase.com/wp-content/uploads/sb-instagram-feed-images/491441694_18505573426030135_4475989184561040528_nfull.webp)

![Tuesday, April 15, was Tax Day for most, but for someone in Palm Beach, it was closing day! The nearly 8,00± sq. ft. Mediterranean-style residence at 240 N Ocean Boulevard, with direct ocean views and a private, 100-foot beach parcel, closed at exactly $26,670,750. The seller was represented by Jack Rooney of @douglaselliman and Elizabeth DeWoody of @compass while Dana Koch of @thecorcorangroup brought the buyer. [link in bio]](https://hamptonsrealestateshowcase.com/wp-content/uploads/sb-instagram-feed-images/491445351_18505056166030135_4907944420436119099_nfull.webp)
![Previously featured on our 2024 Columbus Day issue cover, 74 Meeting House Road has officially sold! This stunning new construction in Westhampton Beach offers the perfect blend of thoughtful design and timeless style. Congratulations to @kimberlycammarata of @douglaselliman who held the listing! [link in bio]](https://hamptonsrealestateshowcase.com/wp-content/uploads/sb-instagram-feed-images/491441951_18504901357030135_2664904795600183799_nfull.webp)
![Located South of the highway in Southampton this 4 bedroom, 5.5 bath multi-story property, offers extensive exterior architectural detail throughout. 60 Middle Pond Road offers breathtaking views and tranquil living, nestled along the serene shores of Middle Pond and Shinnecock bay. Represented by @terrythompsonrealtor @douglaselliman. [link in bio]](https://hamptonsrealestateshowcase.com/wp-content/uploads/sb-instagram-feed-images/491451873_18504686110030135_5284427082339135969_nfull.webp)
