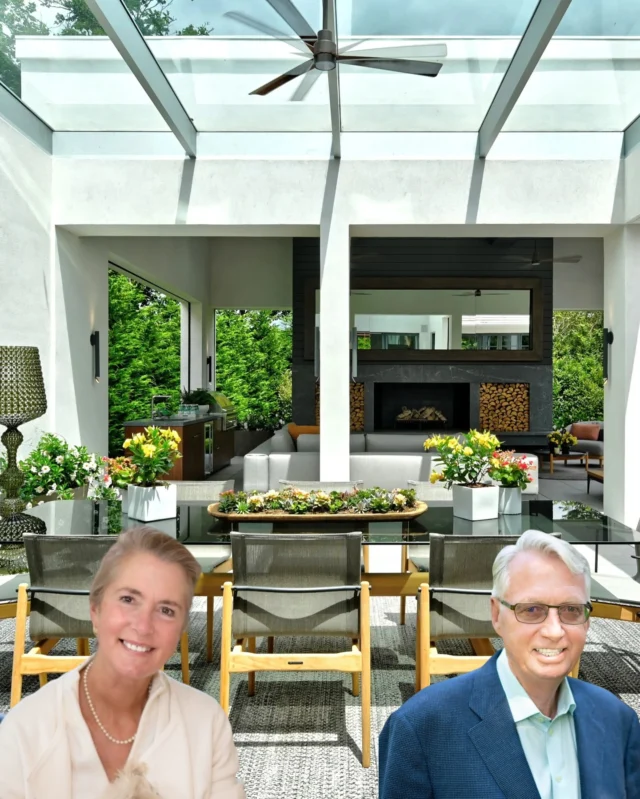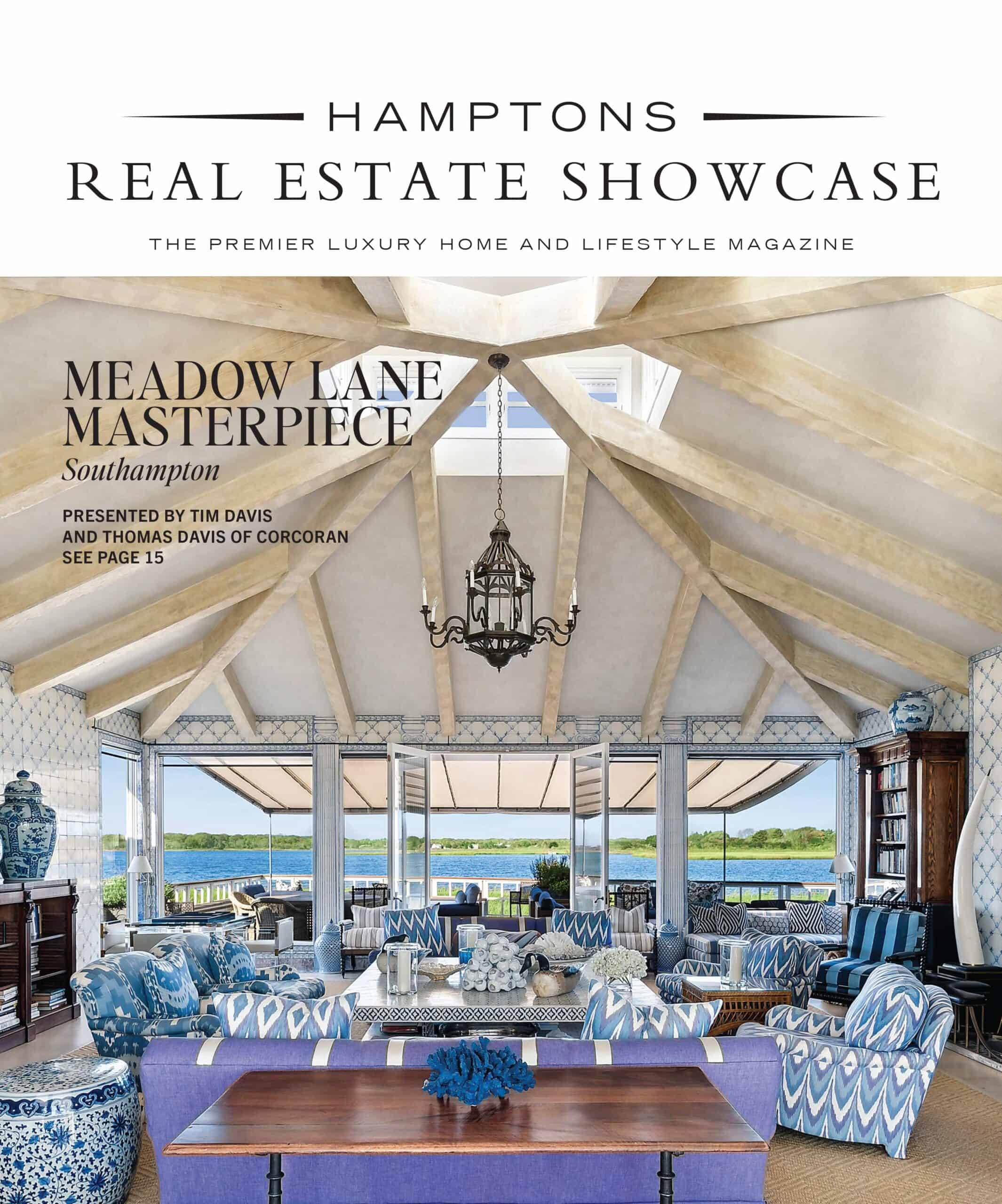Perched atop one of the highest elevations smack dab in the middle of Montauk sits a rambling mansion built in the Roaring Twenties by developer extraordinaire, Carl Fisher, for his own use. Fisher was made famous by his dream to transform the tiny fishing village of Montauk into Miami Beach North. In 1925 he paid $2.5 million (about $315 million today) for 10,000 acres and proceeded to pop up buildings around the sea colony at the rate of the jitterbug. While most of his structures were Tudor in style – from Montauk Manor to the Montauk Community Church (both of which are still extant) – his own home, with its columned portico, resembles a Southern plantation home.

While it sports splendid views of Lake Montauk (and of the ocean from a third-floor maid’s room), it is also visible from far below. In fact, that is precisely how its next owner found it. An avid angler, Bobby Akin was on a boat when he spotted the hilltop mansion. He asked the ship’s captain who the “majestic” abode belonged to and discovered it was Fisher’s widow. He purchased the 8,000 square-foot edifice in 1956. It is now belongs to his grandchildren.
The two-story entrance with its grand stairway is right out of Gone with the Wind. But what is most notable about the house is that it is totally swathed in wood paneling including its coffered ceilings. And the paneling goes everywhere on the first two floors including the bedrooms. Alas, it is that very un-chic brown-orange color that weathered panels tend to get, but would be stunning if stripped down to a light tone.

There are fireplaces galore made from local stone and the bedrooms, which seem to go on and on (there are six ensuite), are on the large side. Besides being a great place to play hide ‘n’ seek, the house with its grand parlor floor rooms is a natural for entertaining. And we’re talking BIG parties.
The 7.6 acre lot seems even bigger, especially since much of the surrounding land is owned by both the town and county and is thus unbuildable. There is no pool or much of anything outdoors except nature in all its glory. But, of course, there is more than enough room to go crazy with outdoor amenities. Let’s not forget the guest house with its five ensuite bedrooms.

The ask is $9.5 million, $1 million less than when the property was last on the market in 2015, but at that time it did not include the three buildable parcels offered currently, two adjacent to the property and one close by.
It is represented by Greg Burns, Matt Burns and Ryan Burns of The Burns Team of Compass. As Matt says: “It would be a shame to tear it down. We’re hoping the buyer keeps the structure and spruces it up.”
By the way, Fisher’s vision came crashing to a halt along with the stock market in 1929 and the dreamer died penniless.












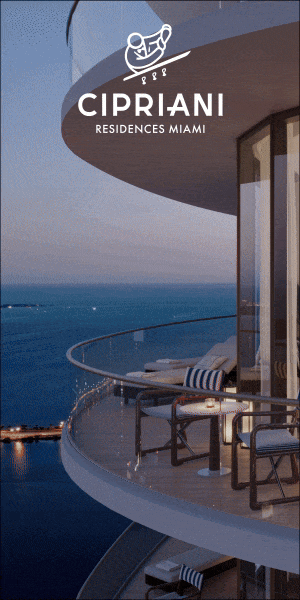
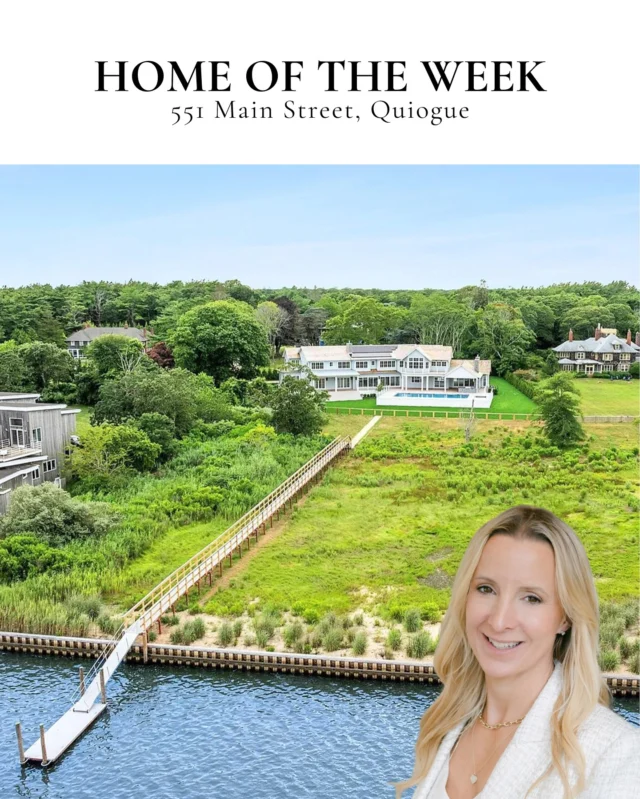
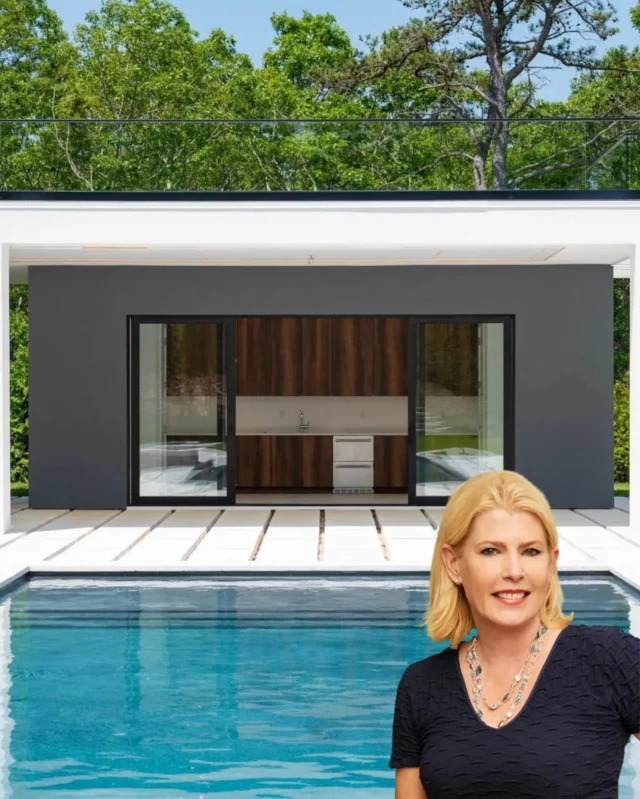
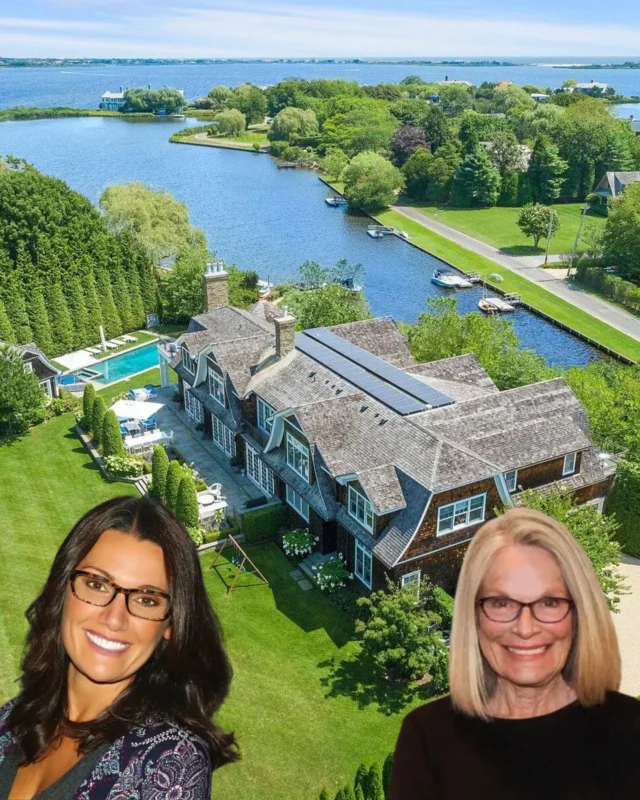
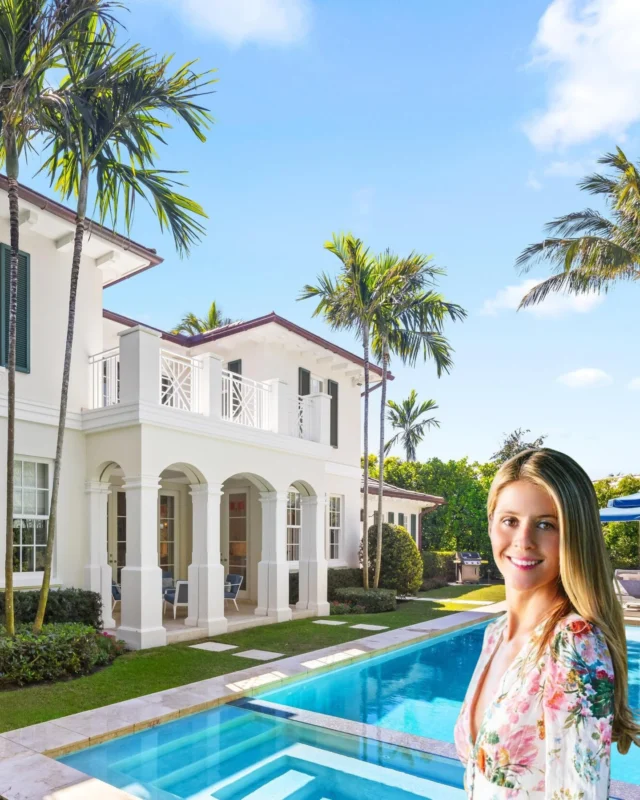
![Set on a 25-acre± peninsula with over 2,000 feet of water frontage, Burnt Point is an extraordinary estate offering unmatched privacy and panoramic views across Georgica Pond to the Atlantic Ocean. With timeless interiors and thoughtfully designed spaces throughout, the home features an infinity-edge pool, private dock, tennis court, and multiple outdoor dining areas, creating a setting where every day feels like a retreat.
38 Matthews Road, Wainscott Represented by @petrieteam of @compass [link in bio]](https://hamptonsrealestateshowcase.com/wp-content/uploads/sb-instagram-feed-images/528313753_18526605088030135_8324324079492485637_nfull.webp)
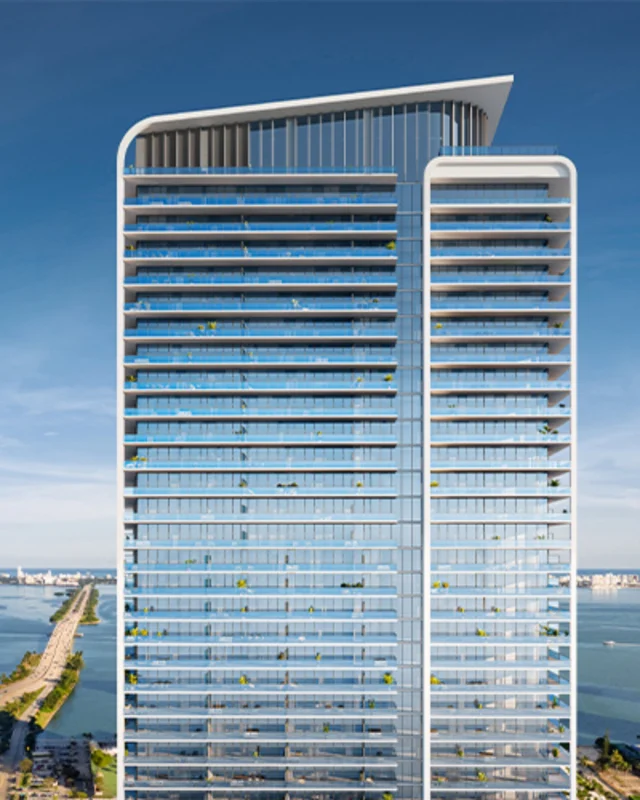
![THE NORTH FERRY ROAD COMPOUND
OPEN HOUSE: Saturday, August 9, from 11:00 AM-1:00 PM
139 N FERRY ROAD, SHELTER ISLAND, NY 11964
Contact @annmarieseddio of @atlassalesrealty for more details. We hope to see you there! [link in bio]](https://hamptonsrealestateshowcase.com/wp-content/uploads/sb-instagram-feed-images/527311535_18526258582030135_5095495417094278771_nfull.webp)
