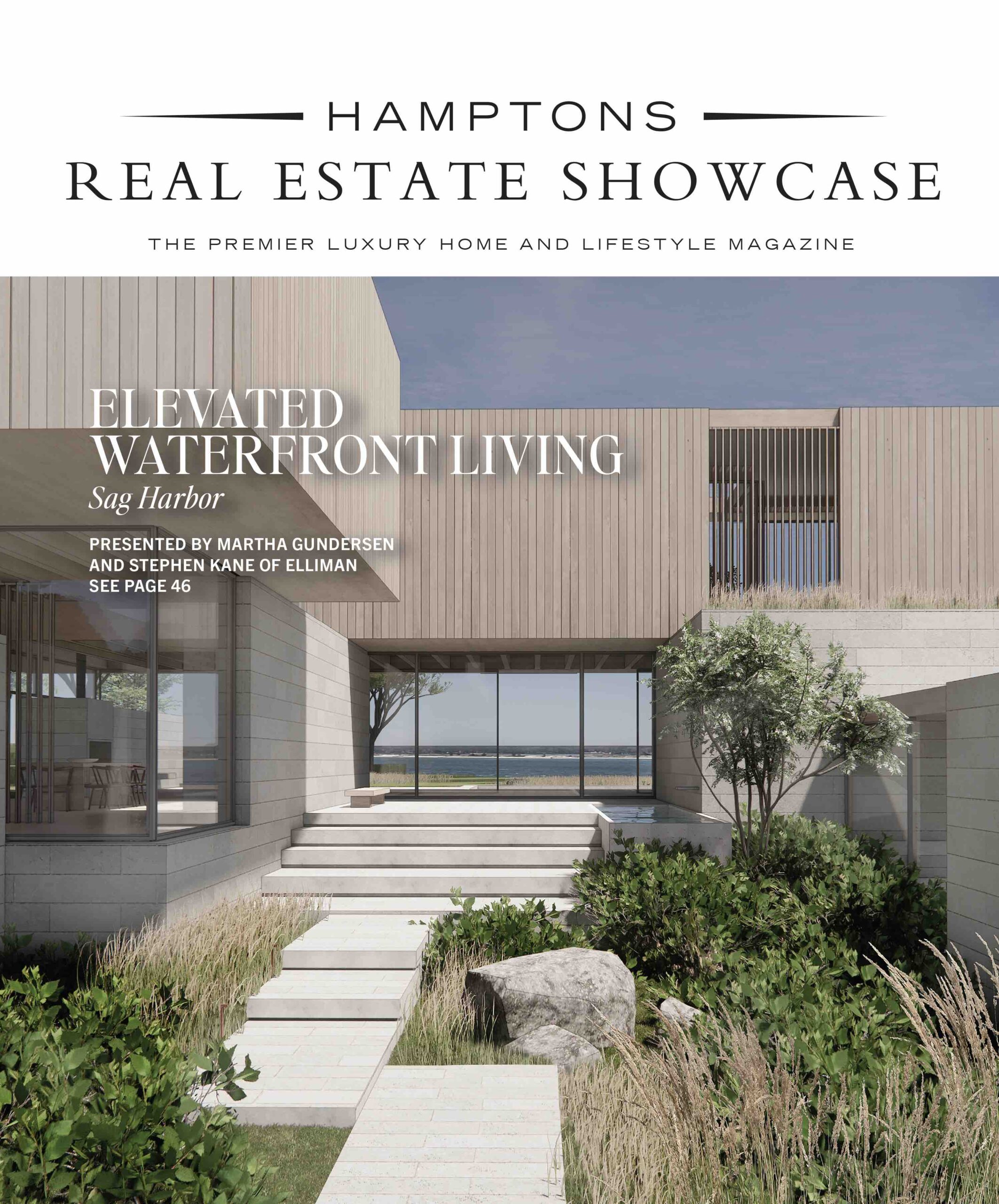So the saying goes, if you’re lucky to live by the ocean, you’re lucky enough. But if you’re lucky and rich enough you can live by the ocean in an iconic architect-designed Hamptons mansion made famous in “Succession.”
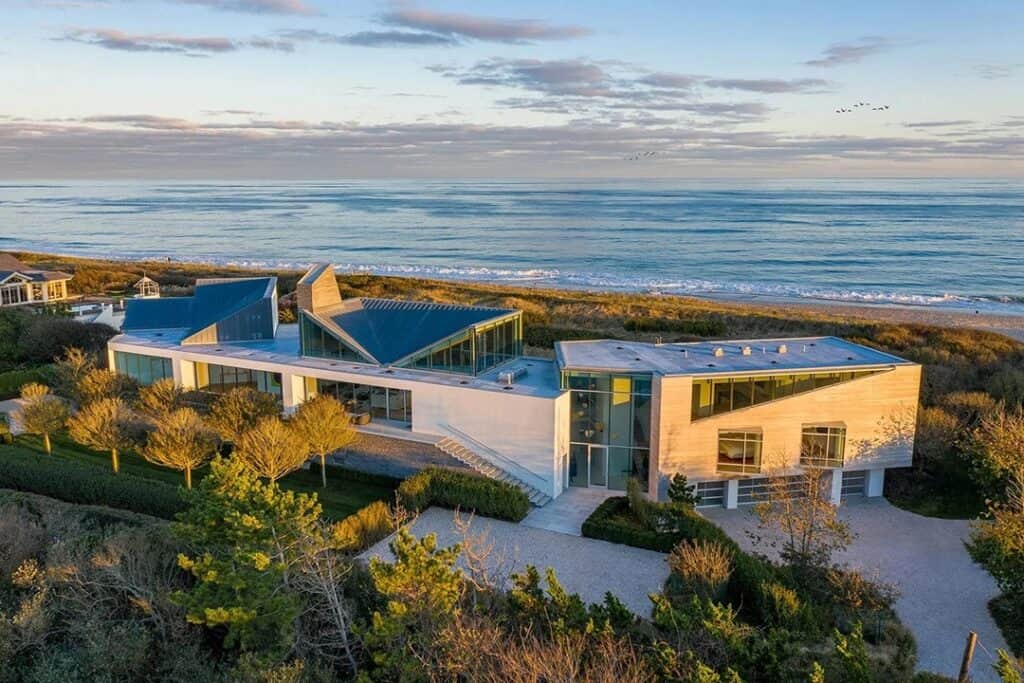
Well known among beach-going Hamptonites, an ultra-contemporary Wainscott residence caught the world’s attention on season three’s episode four of the blockbuster series. Billionaire investor Josh Aaronson, played by Adrien Brody, summons Kendall Roy (Jeremy Strong) and Logan Roy (Brian Cox) to his beachfront mansion, to which Kendall comments, “Nice spot.” Nice spot, indeed.
Designed by Barnes Coy Architects, the alluring residence features inverted rooflines, designed to maximize the height of the property under local zoning laws and about which Chris Coy has said, “express a diverse village of parts…offering opaque surfaces of teak, stucco, granite and zinc that alternate with transparent swaths of tempered glass.” The 11,000-square-foot house, with eight bedrooms and 11 bathrooms, is comprised of four sections: a central communal space, the primary suite, a group of guest and family bedrooms, and an extensive lower level.
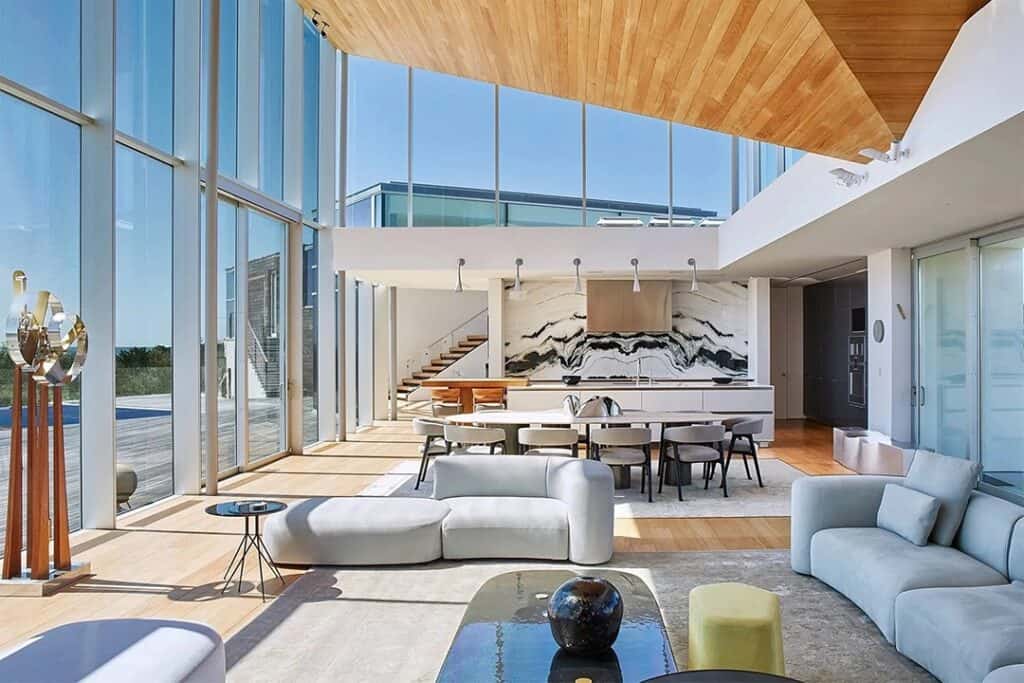
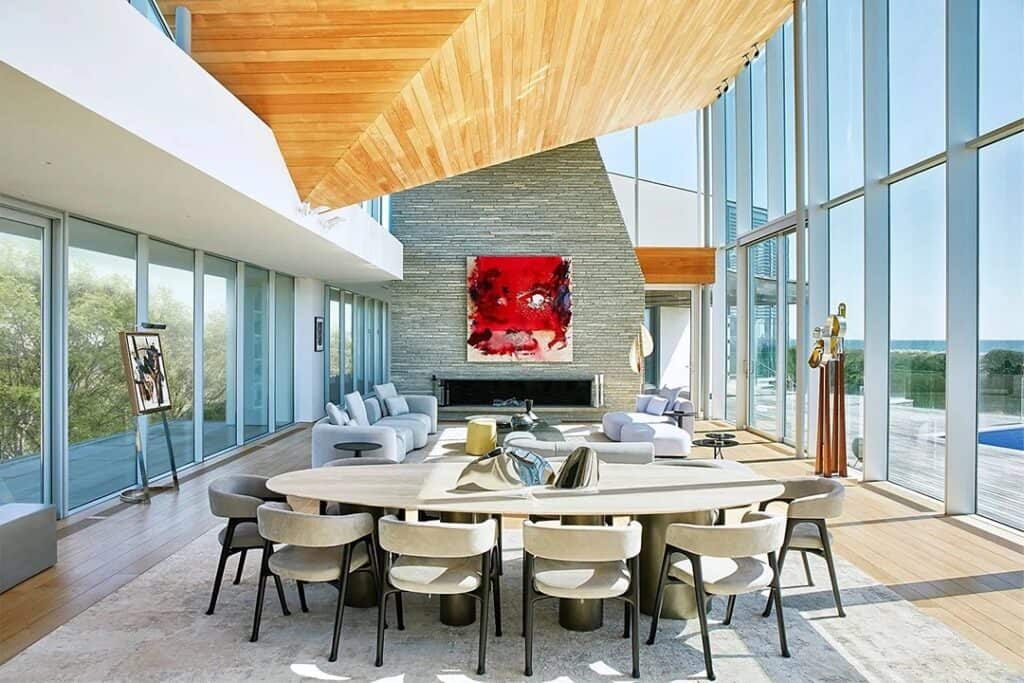
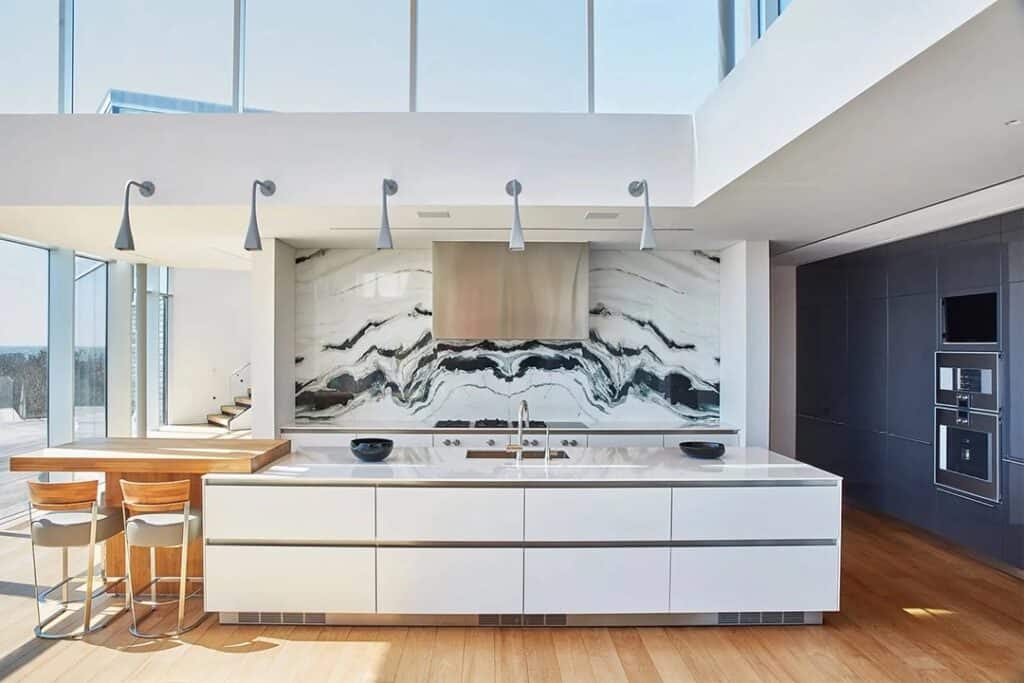
At the ground level, the foyer provides entrée to the elevated central pavilion. The dramatic inverted roof, clad in teak, is a focal point of the great room, as is the 22-foot wall of glass that opens to the pool deck. A custom Bulthaup kitchen with Gaggenau appliances and an eye-catching book-matched marble backsplash anchors one end of the open floor plan, while the other is dominated by an asymmetrical floor-to-ceiling stone fireplace. A separate den offers access to the heated infinity pool and spa.
The eastern pavilion, which curves toward the ocean, houses the impressive primary suite. Here again, vaulted ceilings and walls of glass are showcased, as are two bathrooms with glass-enclosed showers and heated floors. Along with five ensuite bedrooms, the western pavilion contains another lounge, this one with a wet bar and custom built-ins, plus a cabana bath with outdoor access.
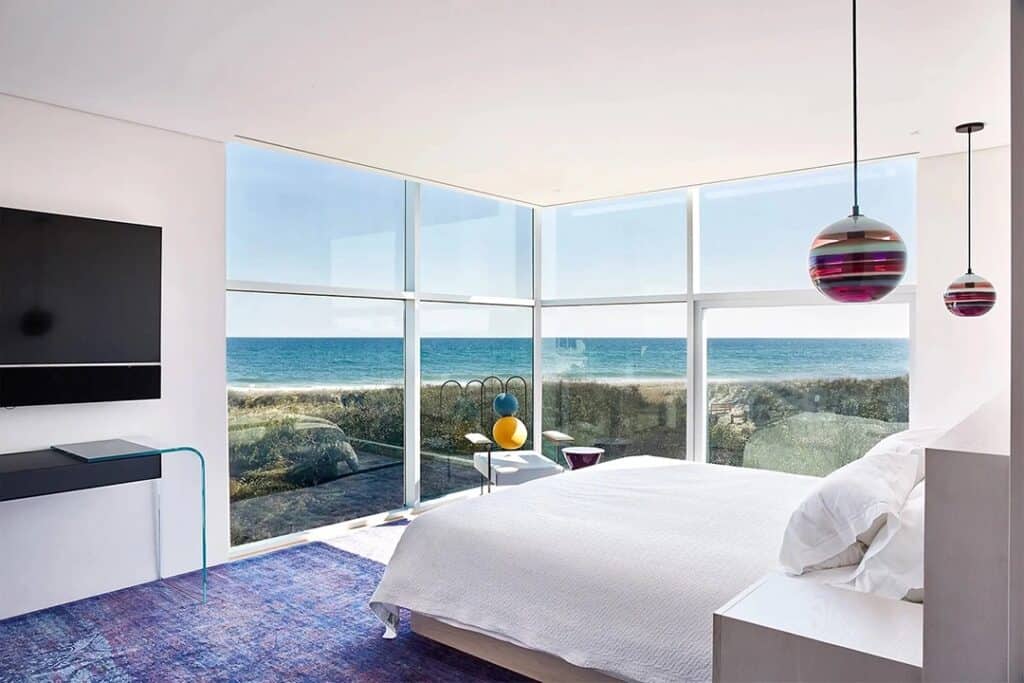
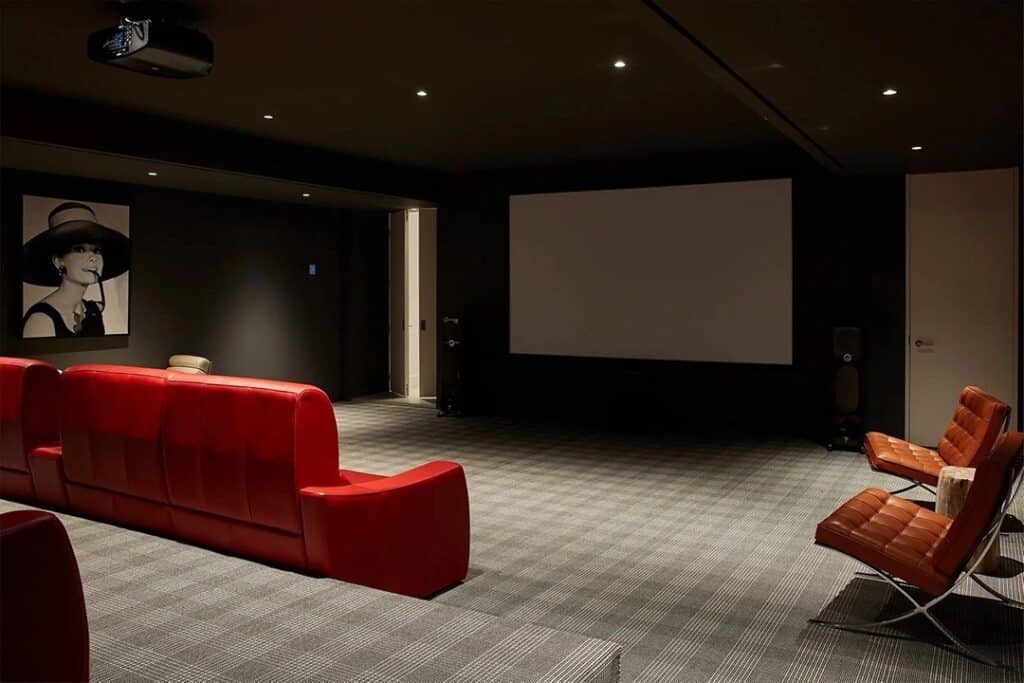
A separate staircase descends to a sprawling lower level, which boasts a vast screening room with stadium seating, a concrete-floored gym, and a spa bath with a steam room. Two staff suites and a storage garage complete this level.
Outside, a sheltered deck includes an outdoor kitchen, and beyond the boomerang-shaped infinity pool and sunbathing deck, a path winds through the dunes to the beach.
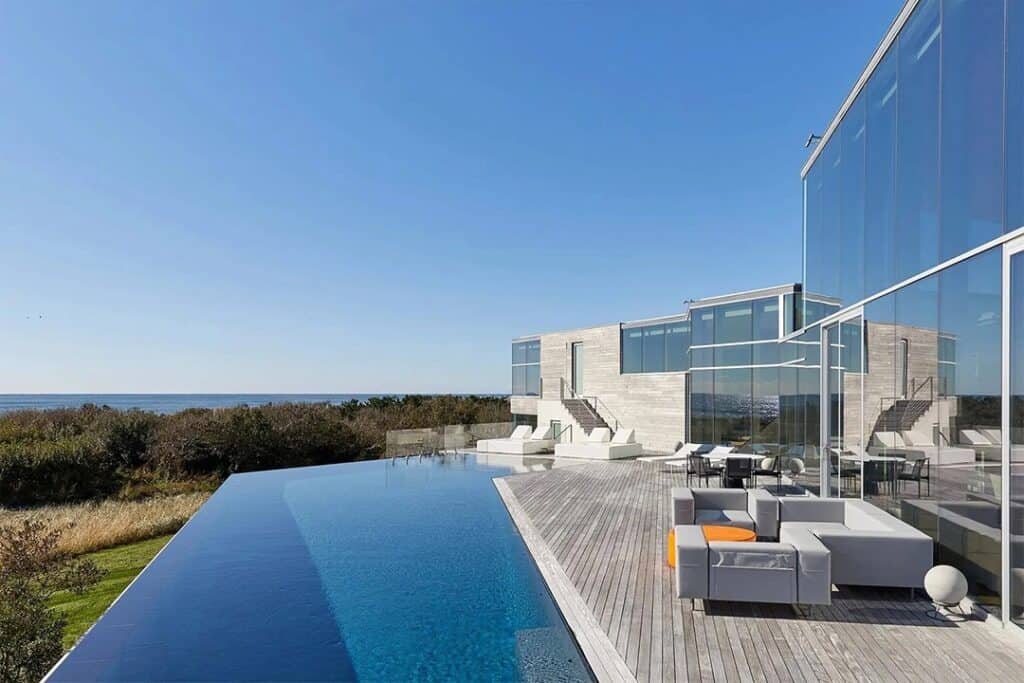
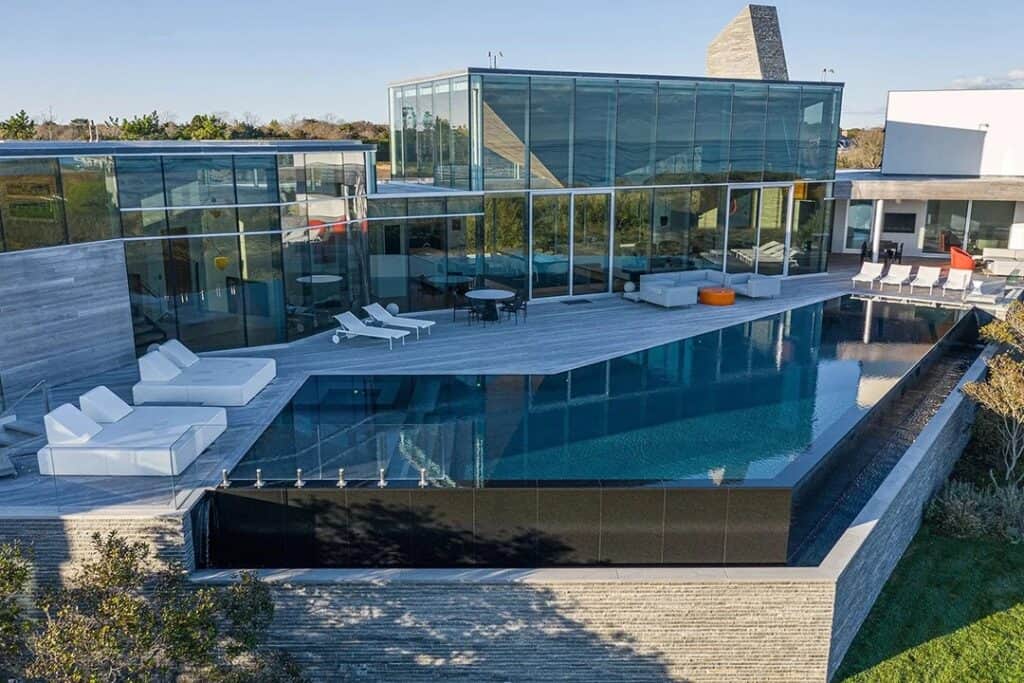
The two-and-a-half-acre spread, framed on one side by 230 feet of oceanfront and on the other by farm fields, sold for $45 million in 2021 and now, just two years later, it’s back up for grabs at $55 million via Bespoke Real Estate. So, are you lucky enough — not to mention as deep-pocketed as the Roy family — to make this incredible estate your new home?
Photos: Bespoke Real Estate











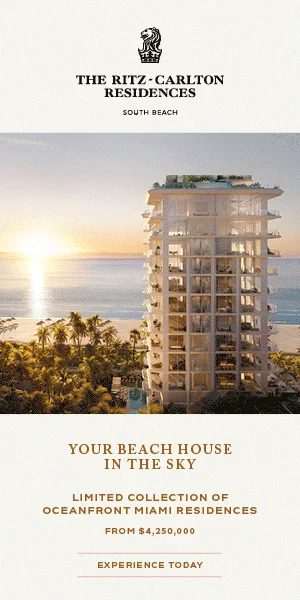
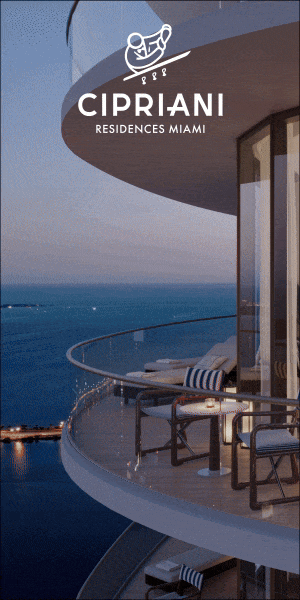
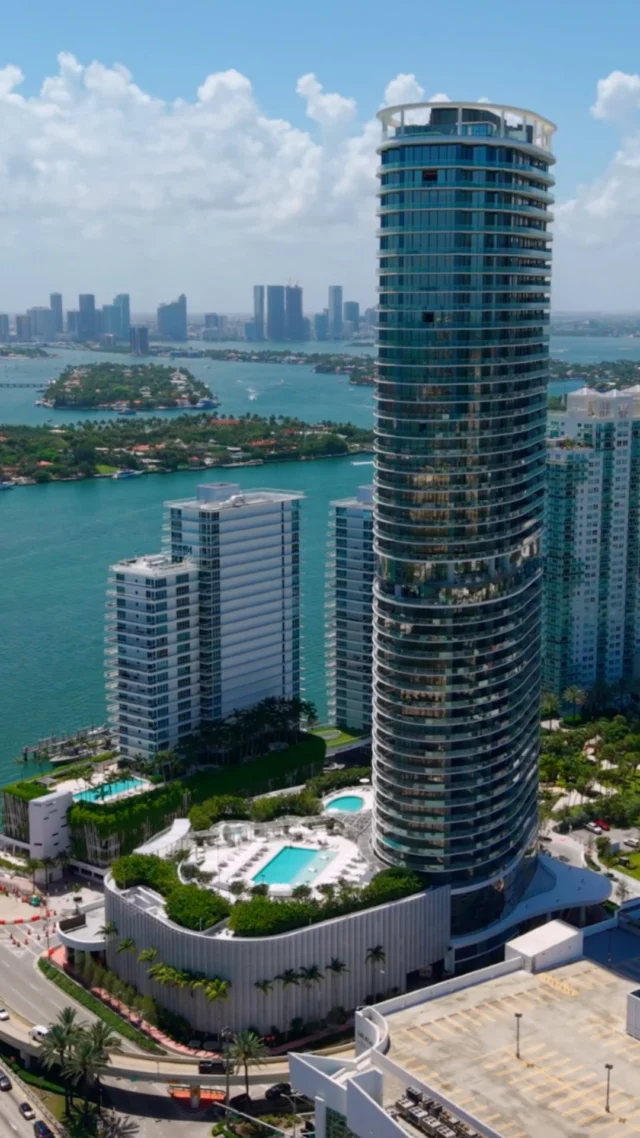
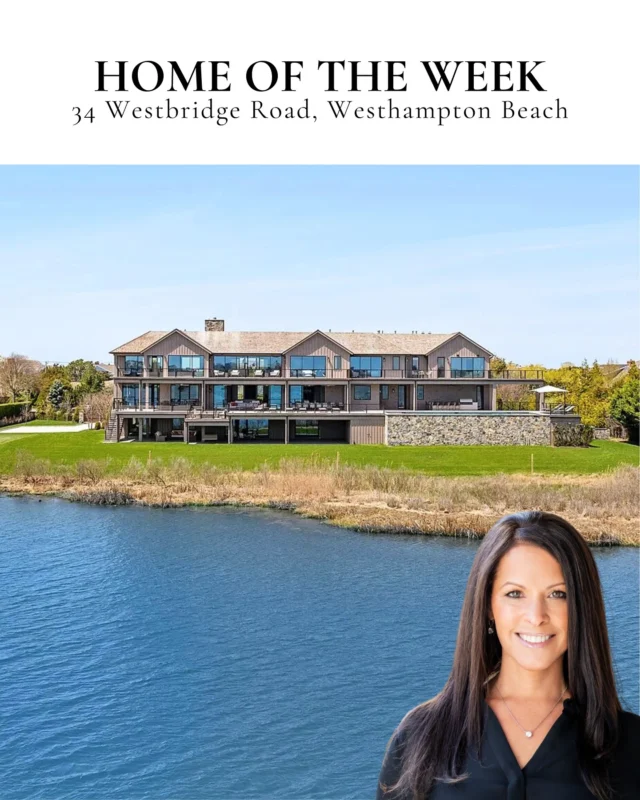
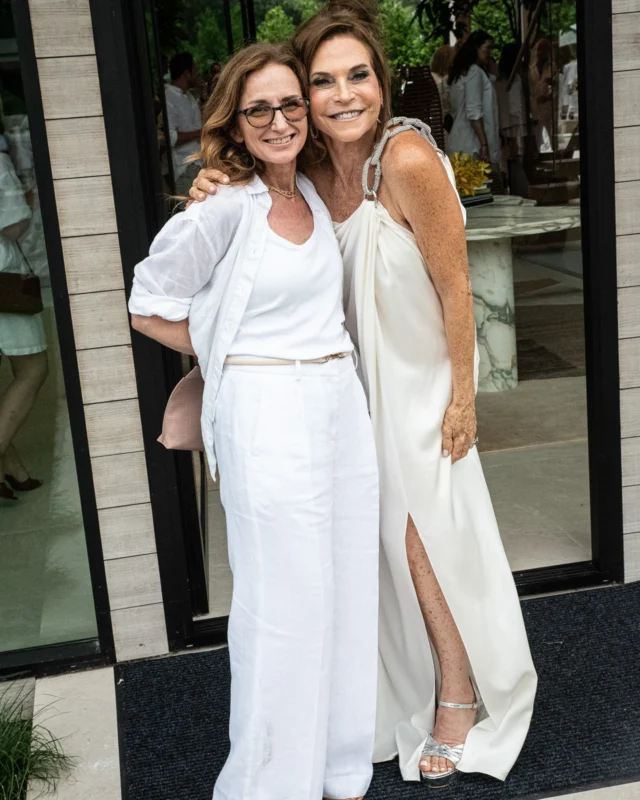
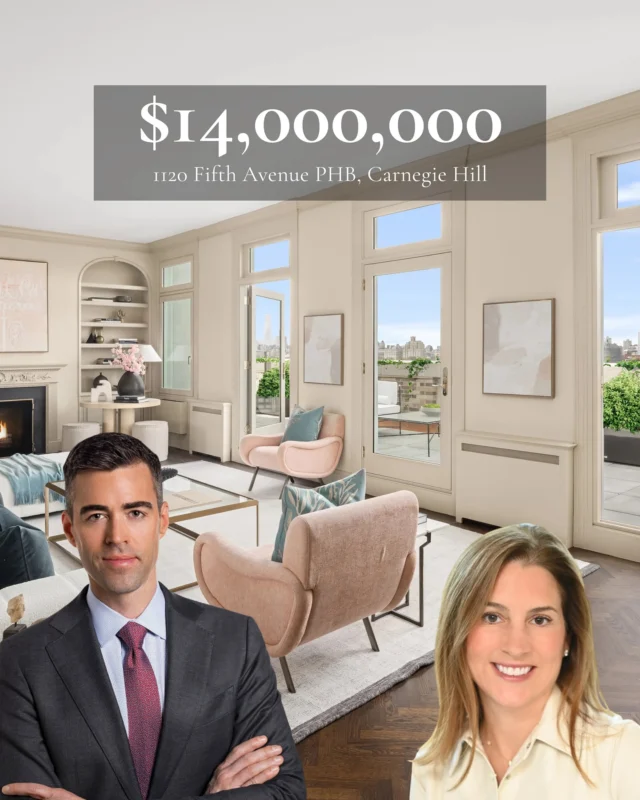

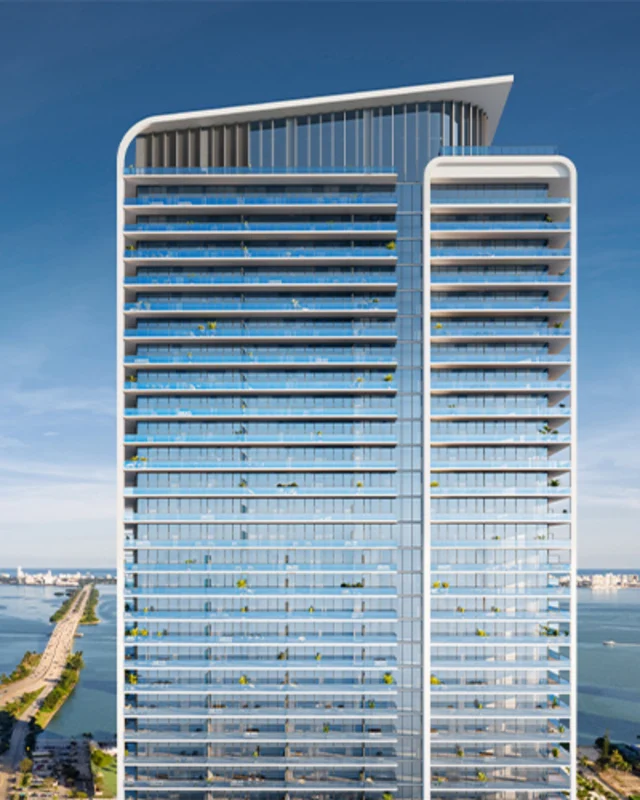
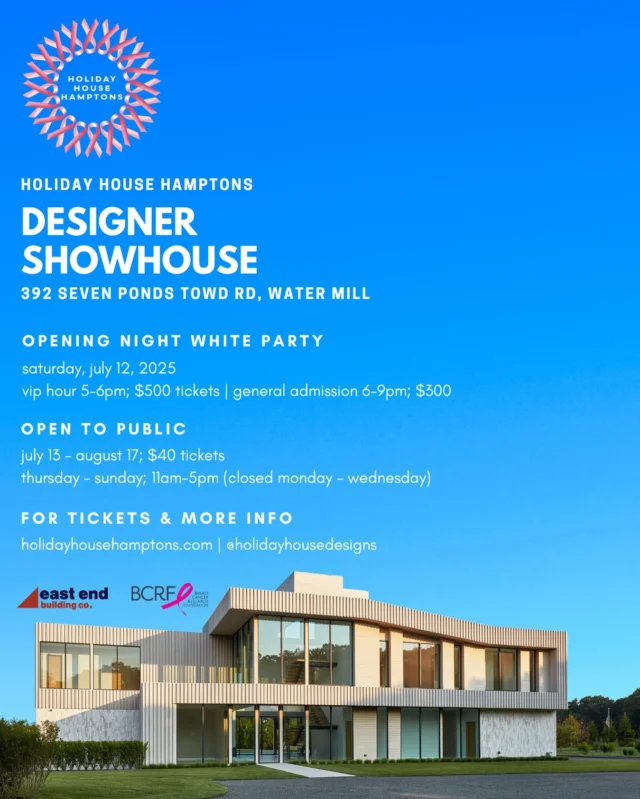
![Experience luxury, privacy, and resort-style living at this exceptional Shelter Island compound 🌳 139 N Ferry Road is a hidden gem featuring a custom-built main house, a gunite pool, radiant heat throughout, and a 1 bedroom guest apartment, all tucked away on 1.1± secluded acres.
Saturday, July 12th | 10am-12pm
Contact @annmarieseddio of @atlassalesrealty for more details. We hope to see you there! [link in bio]](https://hamptonsrealestateshowcase.com/wp-content/uploads/sb-instagram-feed-images/517355052_18521041705030135_8404531768775791793_nfull.webp)
