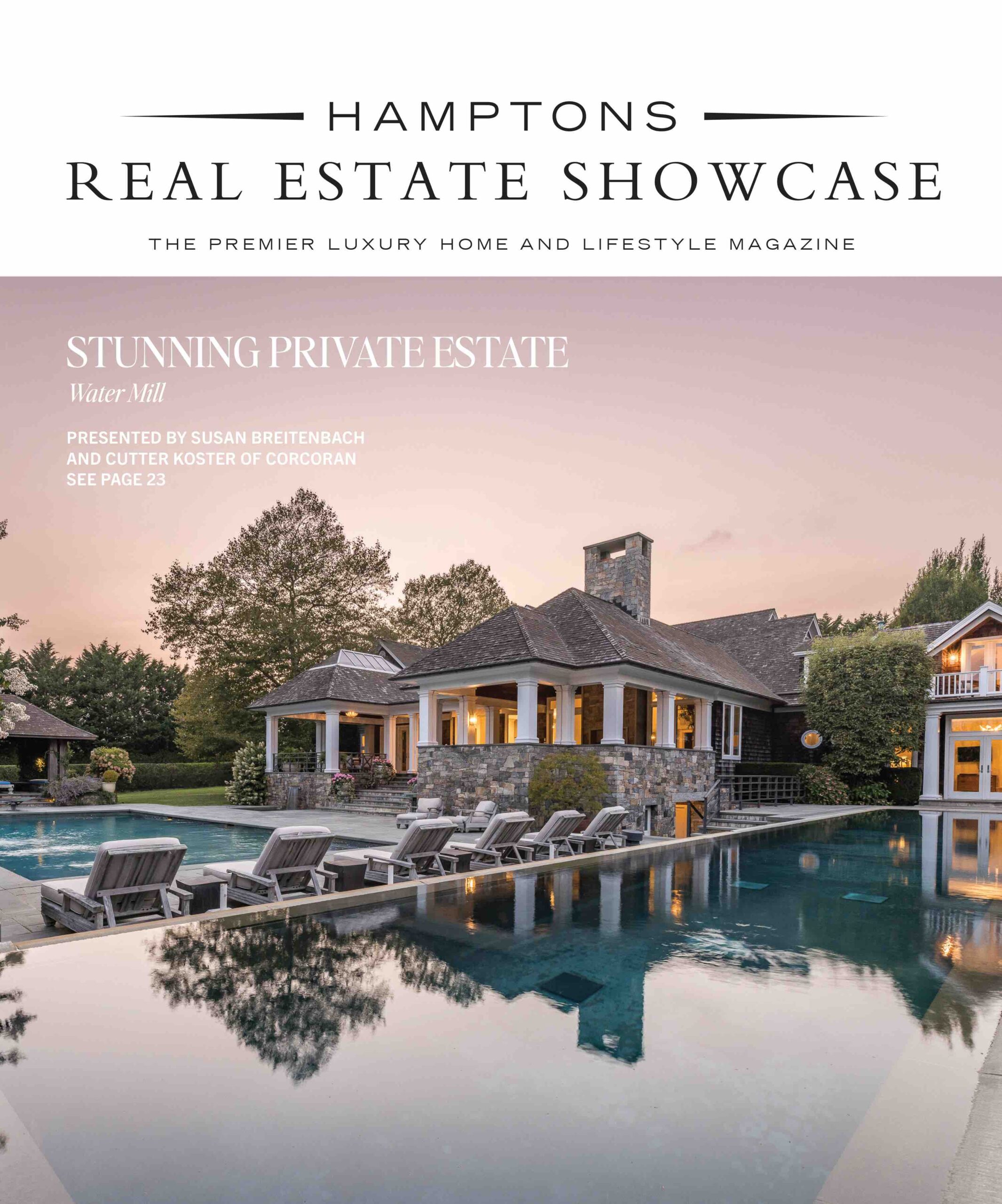Hot Sales and Listings with a Dollop of Hamptons Gossip
So many things to give thanks for this holiday season — the lovely weather we’ve enjoyed this autumn, the lack of any scary storms this year, and let’s not forget, the continued strength of the local housing market. There have been a few notable sales and listings recently, as well as other encouraging signs on the Hamptons real estate scene.
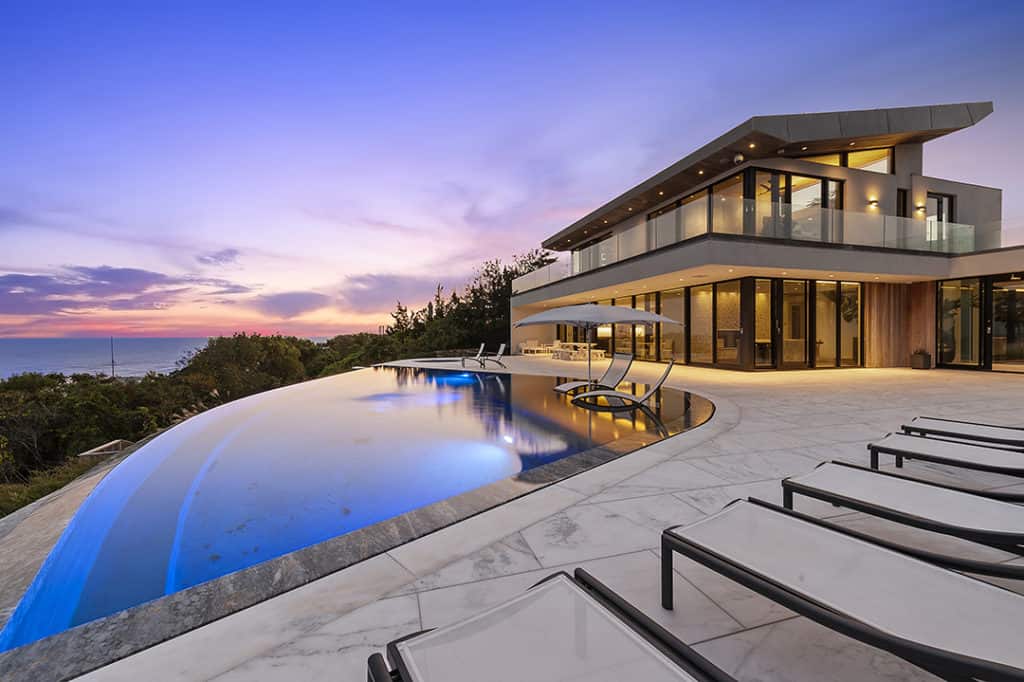
Forever Oceanviews
Giving thanks for a sale this year are everyone involved in a recent Montauk transaction, the highest ever sale in the hamlet for non-oceanfront. The house, perched high above the sea across from Gurney’s, was first listed for sale in 2014 as a new build. Back then, the asking price was $14.7 million; the property finally traded this year for $14 million. Kyle Rosko, Marcy Braun and Daniel McKay of Douglas Elliman represented the sellers, while Neal Sroka, also of Douglas Elliman, represented the buyers.
Located on one-acre, the modern house enjoys stunning ocean views from practically all rooms thanks to floor-to-ceiling windows. A wall of glass in the open-concept great room opens to a Carrera marble patio, which surrounds a 45-foot long saltwater gunite pool with waterfall edge. Stunning.
NOW ASKING $150 MILLION
Another property that’s been on and off the market for years now is an estate on Gin Lane called La Dune. It’s been on and off the market for sale and for rent since 2016, asking around $145 million. Its current ask is $150 million. Owned by controversial art-magazine publisher and collector Louise Blouin, La Dune includes two houses, a Shingle Style mansion built in 1897 “with links to Stanford White” and a massive guest house built in 2002. The two houses boast a combined 19 bedrooms and more than 16 bathrooms in 21,000 square feet. This is set on 4.2 acres of land, with 400 feet of ocean frontage, a sunken tennis court, and two pools. Large family? Lots of friends? Deep pockets? The property is listed with Shawn Elliott and Geoff Gifkins at NestSeekers.
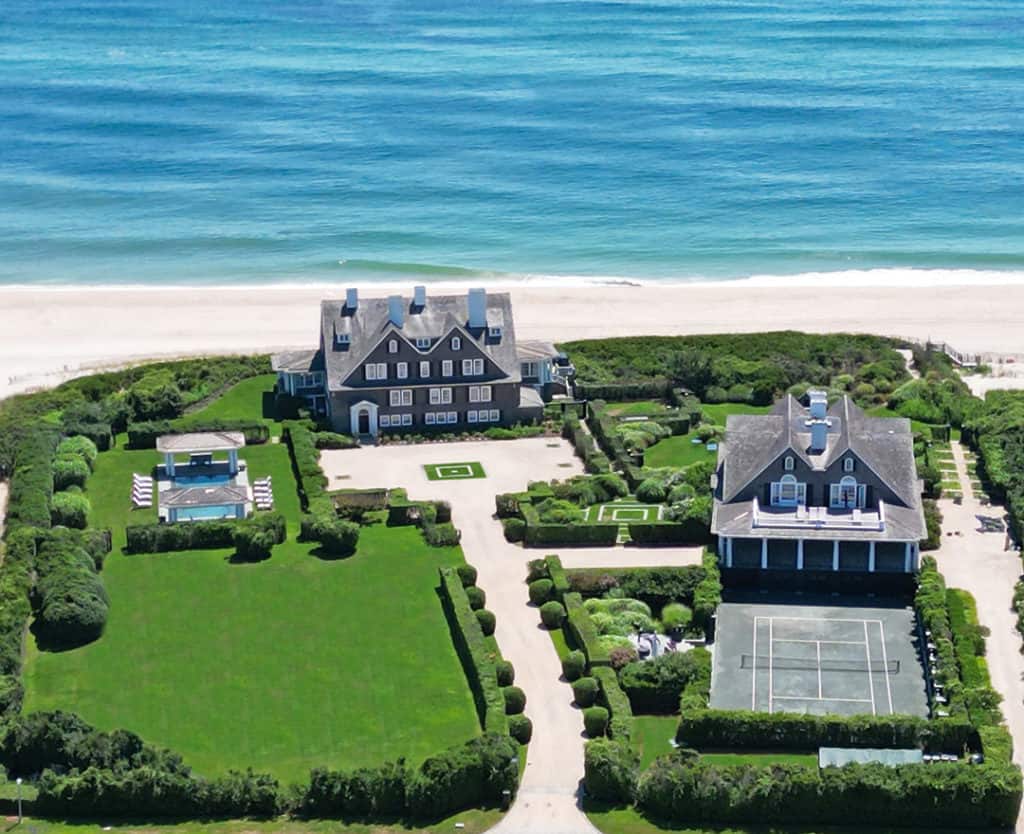
Location, Location, Location
A rare gem has been listed with amazing views: it’s a rambling 1850 cottage, set right over the bridge between Sag Harbor to the south and North Haven. With 2.51 acres of land, which includes a sandy beach and a freeform pool, the property is asking $14 million, listed by Cee Brown, Jack Pearson, Kyle Barisch, and Jeremy Dunham at Compass.
The existing house, three bedrooms and three bathrooms in about 2,300 square feet, is set fairly far back from the water. As is, the property is charming, from the bricked paths and patio to the vine covered pergola, the oar-patterned old iron fence, the ancient wide-plank timbers, to the sweet hand-painted murals. There’s a sunroom, a comfortable kitchen, three fireplaces, and ancient woodwork and beams. Hopefully, the new mansion that will be built on the space can be erected in front, keeping the old place as a pool or guest house, and keeping as many as the old-growth trees as possible.
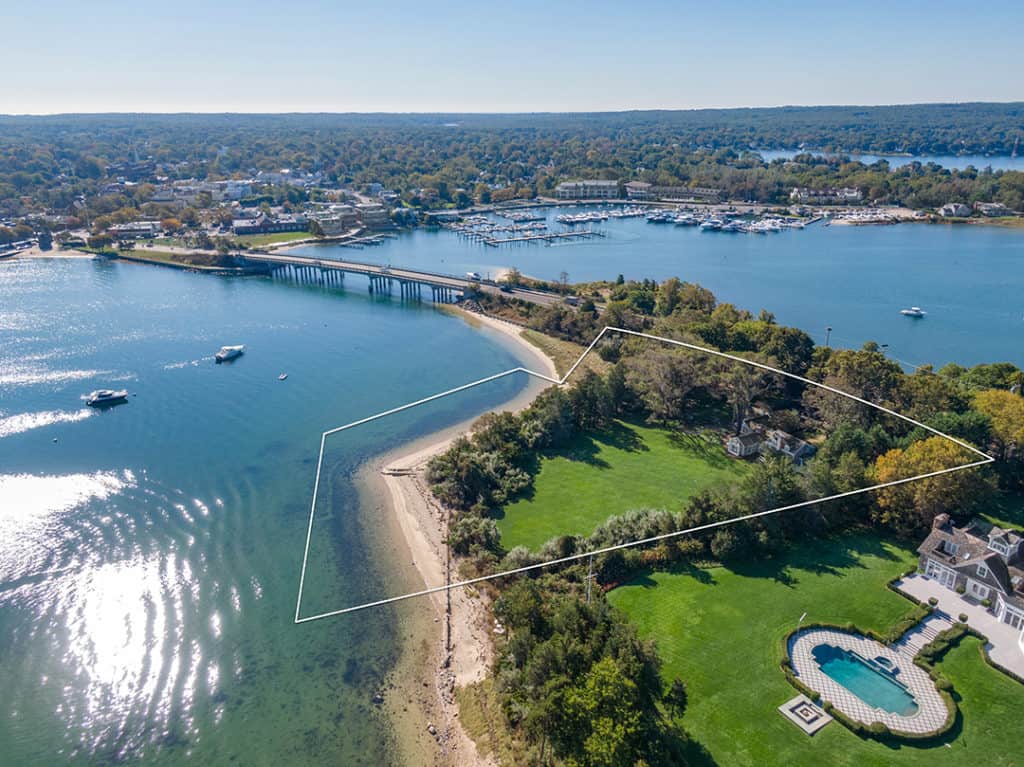
Location, Location… Part Deux
In Amagansett, St Marys Lane is a sought-after location for families. Very close to Indian Wells Beach, St Marys Lane is a circular road with no outlets, meaning that it’s quiet and safe for families. It’s lovely and gracious with acre-plus lots and a large common area in the middle of the circle for children to play. One turnkey house on the lane, built in 2008, is newly listed with Kyle Rosko and Marcy Braun at Douglas Elliman, asking $15 million. It offers so many amenities, it’s a wonder anyone would bother to leave. Outdoors, on 1.2 acres of land, there’s an outdoor lounge area with fireplace, huge gunite pool with lounge shelf and raised spa, a pool house and an outdoor shower behind sliding barn doors. There’s even a third-floor observation deck.
The house, with eight bedrooms, eight bathrooms, and four half-bathrooms, is quite spacious at 8,800 square feet. The foyer is double height, which share a two-sided fireplace with the great room. The large kitchen flows past the dining area, boasting marble countertops, custom cabinets, professional-grade appliances including two full-column wine coolers and a large center island. An enclosed porch with a fireplace is perfect for enjoying buggy summer nights.
Selling Like Hotcakes
The long-aborning Watermill Crossing project “is off to a great start,” according to listing agents Ed Bruehl and Jennifer Wilson of Saunders & Associates. Just north of Montauk Highway in Water Mill, the new luxury townhouse development has 17 of the 34 townhomes under contract already.
Developed by JS Squared, Watermill Crossing’s construction is slated for completion by the fall of 2023. Townhouses are available between about $2.1 million and $2.9 million.
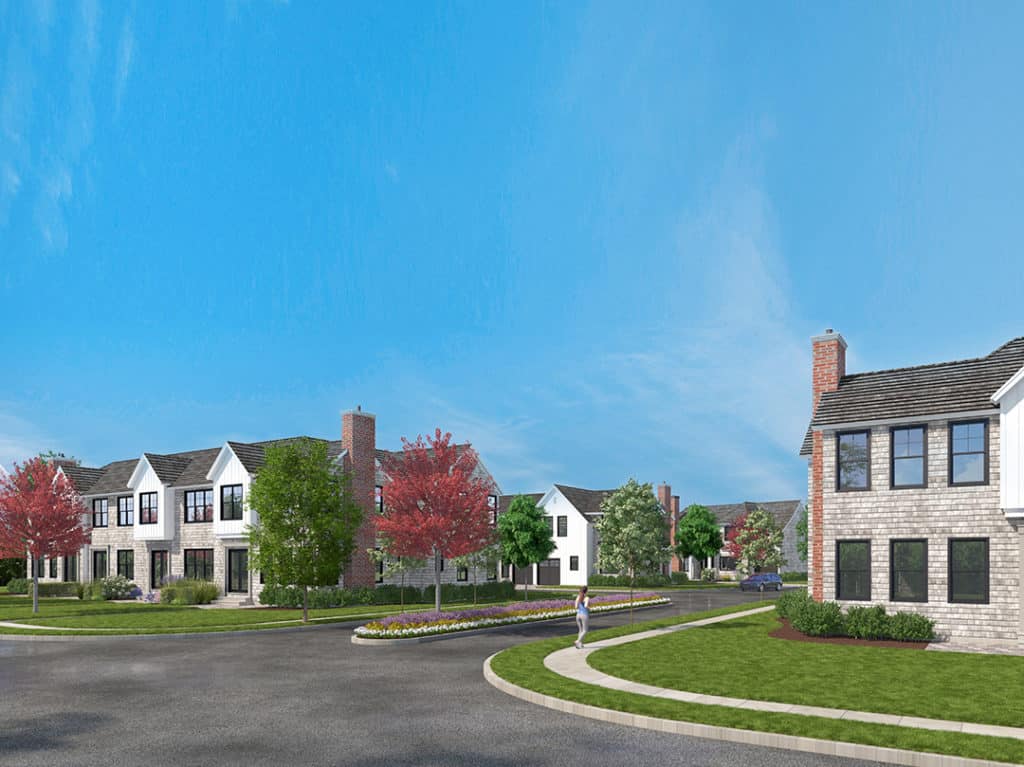

Designed by McDonough & Conroy Architects, units range from 2,500 to 2,800 square feet with three to four bedrooms. High-end kitchens will include Sub-Zero, Bosch and Wolf appliances, and the living spaces will boast white oak wide-wood floors and natural gas fireplaces. Each unit will include a private fenced backyard.
The 6.4-acre community will include park-like grounds with sidewalks, a clubhouse with a fitness room, locker rooms with showers, a great room and lounge with card tables, a food prep area, and a wet bar, and an oversized pool and spa. There will be charging stations for electric vehicles. Water Mill-based Mabley Handler Interior Design is designing the common area interior spaces.
“The success of this project is directly attributable to the developer’s focus on building quality new homes in a safe community and pricing it perfectly for the new post-covid buyer who wants a year-round easy-living lifestyle,” reports Bruehl.
A Bargain on Further Lane
“No reserve” are the magic words at any auction because they mean a bargain is a definite possibility. Currently listed with Rebekah Baker of Sotheby’s International Realty with a $27.5 million price, this East Hampton property will hit the auction block via Sotheby’s Concierge Auctions on December 6th and sell to the highest bidder on December 14th. Along with a one-of-a-kind residence designed by Norman Jaffe, there are three acres of land on the southern part of Further Lane.
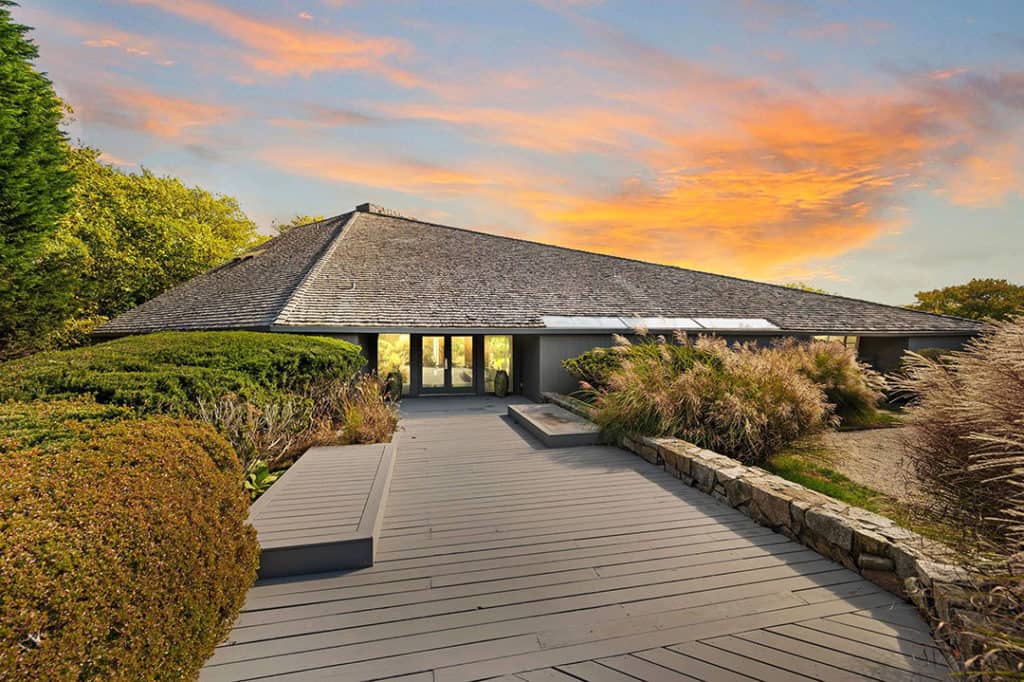
The house is part of the estate of the original owner, late and legendary financier and economist Joel M. Stern. He commissioned Jaffe to build his residence in 1980. This handsome home offers 6,000 square feet of voluminous space, including an enormous great room and a more secluded TV lounge, along with signature Jaffe touches such as natural stone walls, extensive use of natural wood paneling, high ceilings, walls of glass, and fieldstone slab flooring. Like most good architects, Jaffe was sensitive to the sites where his creations were built, saying, “An interesting site gives you something to respond to visually.” Outside, behind high hedges, are rolling lawns, a pool and a fenced tennis court. Location is extremely good, with the sounds of the roaring Atlantic nearby, and it’s a short stroll or bike ride to local beaches.
While the architectural pedigree is impeccable and the home is impeccably updated and maintained, a well-heeled buyer in today’s market might have some issues with the house. The small though stylishly updated kitchen isn’t what most people want today. And the four bedrooms, each privately set off from the rest with its own en-suite bathroom and walk-in closet, may not be enough to accommodate most buyers at this price point. So, it will be interesting to see what happens at auction, at the very least.








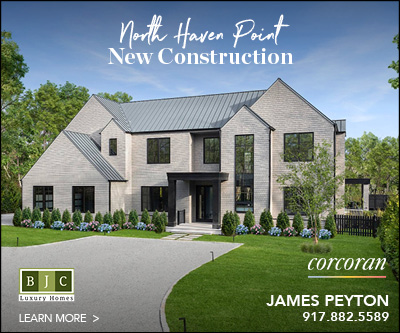

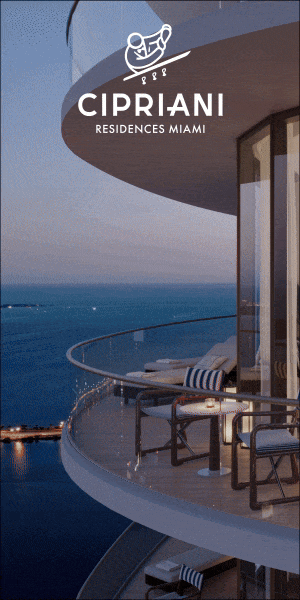
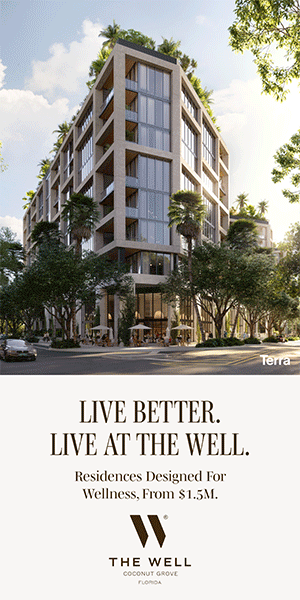
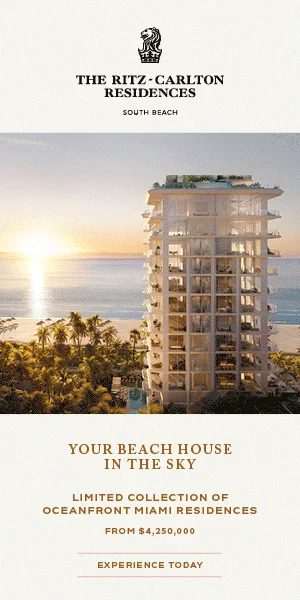
![Next weekend, the Hamptons International Film Festival returns with a powerful slate of films, global premieres, and community connection. 🎬 From narrative dramas to groundbreaking documentaries, this East End tradition brings the art of cinema to life in unforgettable ways. [link in bio]](https://hamptonsrealestateshowcase.com/wp-content/uploads/sb-instagram-feed-images/553311384_18536395384030135_7815196520249715018_nfull.webp)
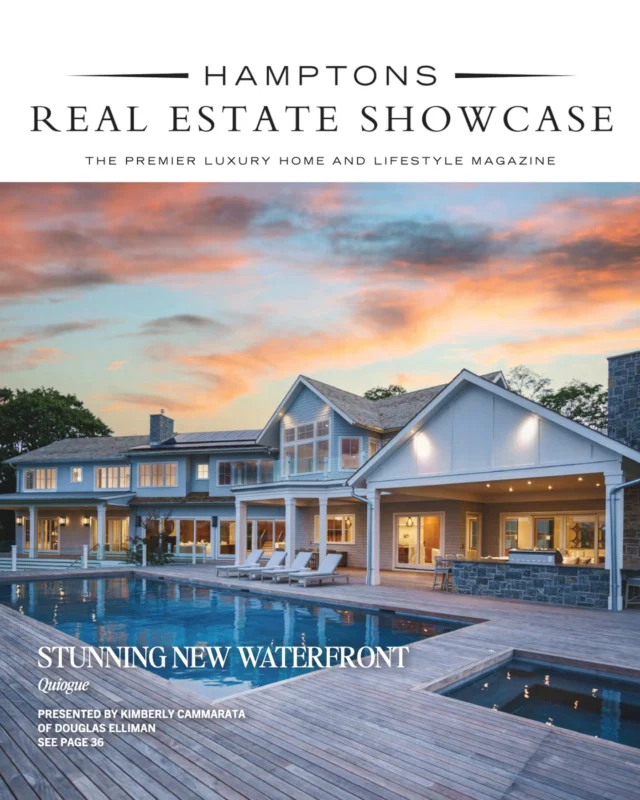
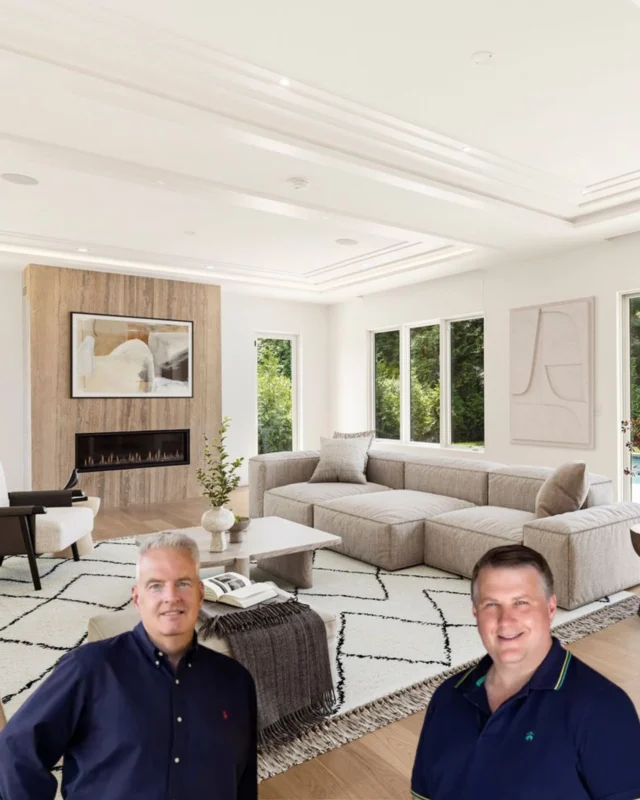
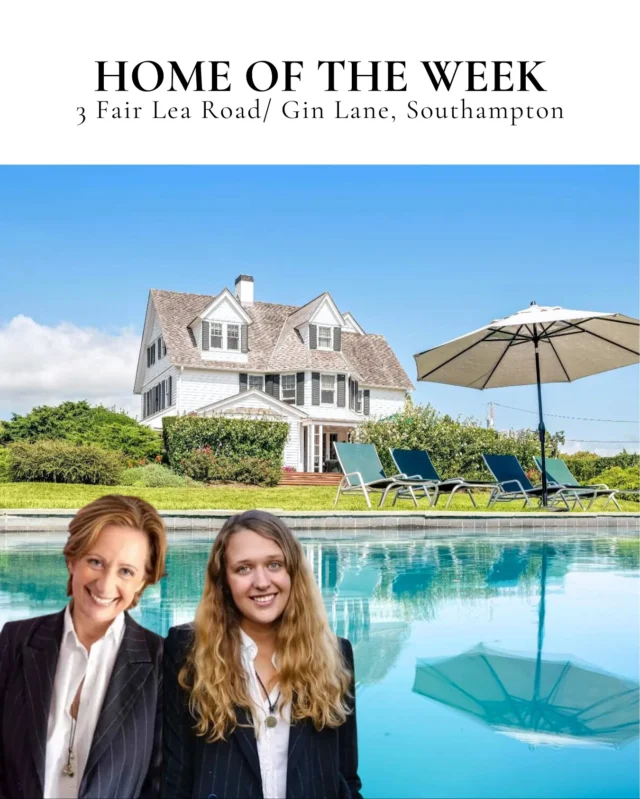
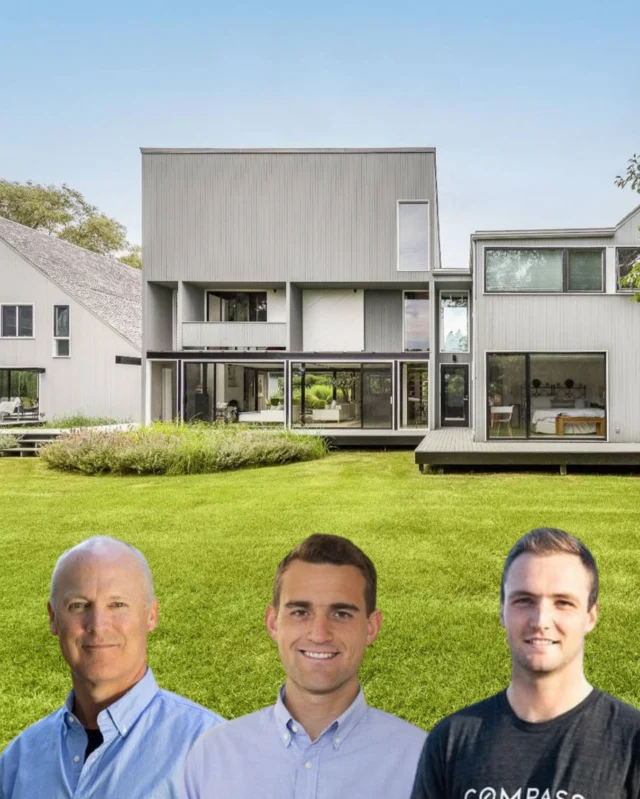
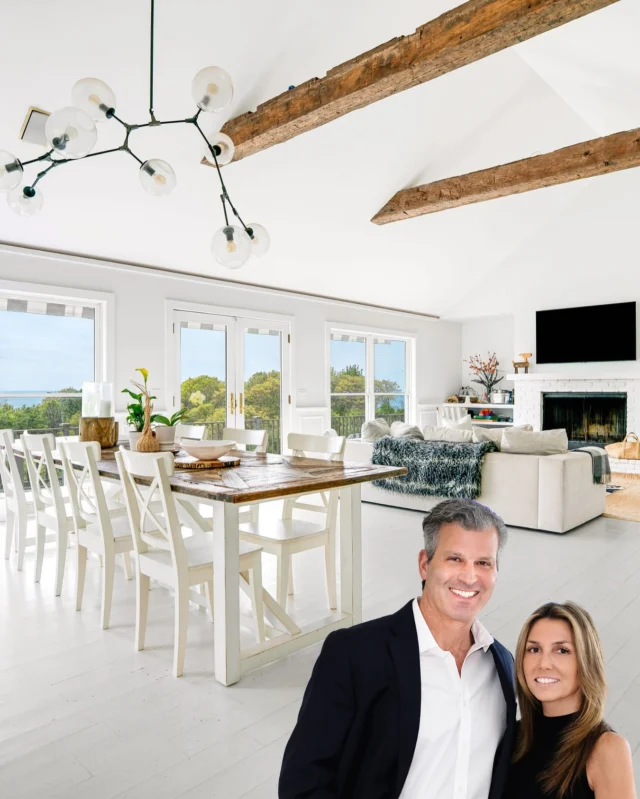
![Picnic season isn’t over just yet. From crisp whites to collapsible tables, a few well-chosen essentials can turn any outdoor moment into something special. We’ve curated a list of favorites to help you make the most of every last warm day. [link in bio]](https://hamptonsrealestateshowcase.com/wp-content/uploads/sb-instagram-feed-images/550776784_18534662161030135_2052866662940107332_nfull.webp)
![Seaside gardens are more than just beautiful, they’re built to endure. With the right plants, structure, and intention, coastal landscapes can thrive in even the toughest conditions. Designers share how to blend aesthetics with resilience for a garden that’s both striking and sustainable. [link in bio]](https://hamptonsrealestateshowcase.com/wp-content/uploads/sb-instagram-feed-images/552039742_18534454579030135_6181491184247772098_nfull.webp)
