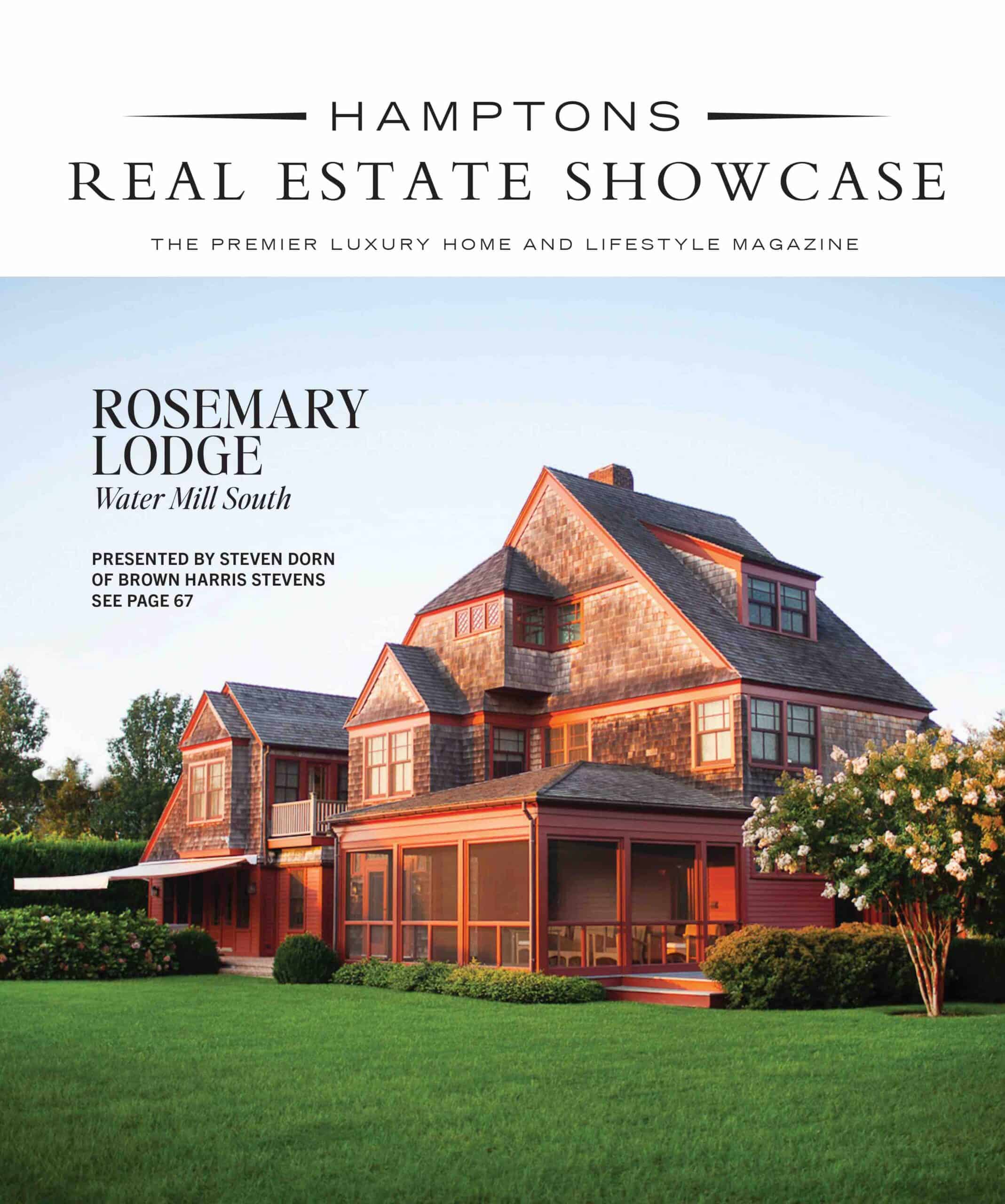Hot sales and listings…along with the latest real estate news in the Hamptons
Welcome to Hamptons summer! Woo! Everyone in the pool! But no pool floats shaped like birds because those are so 2018. What the well-dressed pool is wearing in 2025 are tasteful, low key swim rings, with the possible exception of a Gucci Mane ice cream floatie because that’s dope.
All Hail the Middle!
The beginning of this year saw a huge number of sales, especially in the $1 million to $5 million range. (Though where you’re going to get a standalone house for $1 million, we don’t know.) 423 closings happened January through March, a staggering 85% jump over the same period in 2024. The median price is now just over $2 million. 55% of sales occurred in the $1-5 million range.
If you own a house in that price bracket and you’re thinking of selling, now is a great time to cash in. And if you’re looking, inventory is steadily growing. You won’t regret getting your own place in the Hamptons.
Southampton Serenity
After years of quietly commanding attention, a bold architectural statement along Flying Point Road has finally found its perfect match. Nestled between Channel Pond and Mecox Bay, this ultra-modern Southampton residence—masterfully conceived by Barnes Coy Architects—has sold for $22.5 million, with Michaela Keszler of Sotheby’s International Realty representing the buyer.
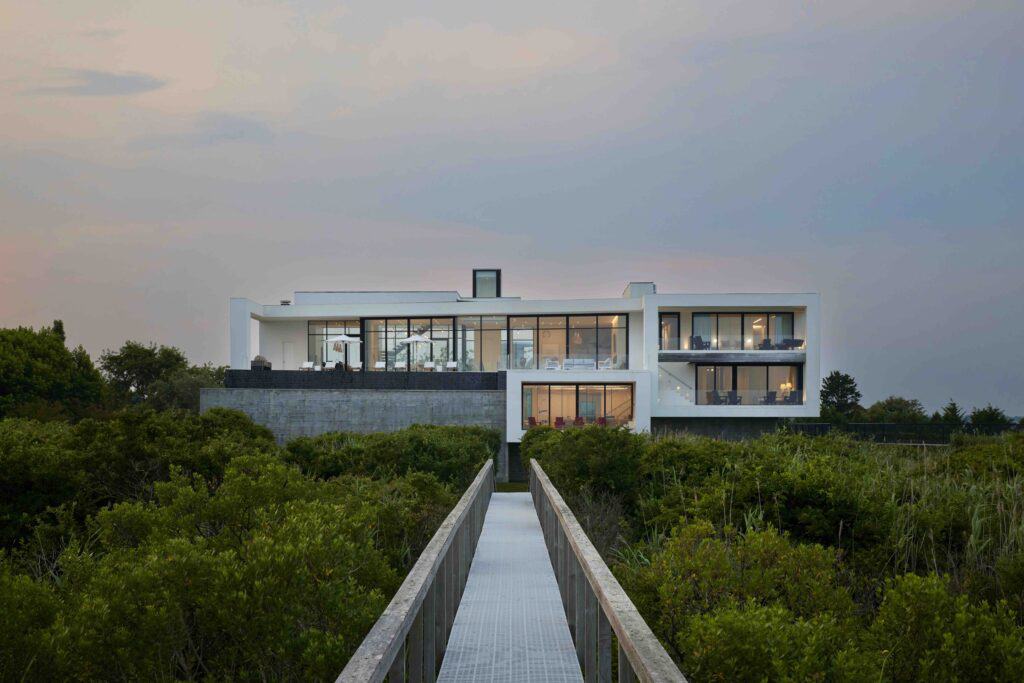
Represented by Michaela Keszler of Sotheby’s and Cody Vichinsky of Bespoke Real Estate
Photo: Bespoke Luxury Marketing
Originally listed for $30 million, the 11,000-square-foot home sits on nearly three acres of water-kissed land. Completed in 2019, it remained a coveted enigma on the market, appearing and disappearing from listings as it awaited an owner who could fully appreciate its sculptural design and serene setting.
The seller, who purchased the land in 2016 for $10.6 million, envisioned the nine-bedroom property as a personal retreat. But over time, lifestyle priorities shifted, and the home—occasionally available as a high-end rental for up to $1.6 million per summer—awaited its true steward.
“It was really about finding the right person to come and appreciate its architecture,” said Bespoke’s Cody Vichinsky, who held the listing.
With a façade of curved white stucco, padauk wood siding, and board-formed concrete, the home is a study in contemporary elegance. Inside, retractable glass walls and floor-to-ceiling windows flood the space with natural light, while a dramatic dark stone staircase offers a moment of grounding contrast.
Outdoors, the lifestyle offerings continue: a 3,100-square-foot terrace with a vanishing-edge pool, a private tennis court, and 200 feet of direct water frontage create a seamless blend of luxury and leisure. Above it all, an 800-square-foot rooftop deck offers panoramic views and yet another escape for quiet reflection or sophisticated entertaining.
Money Never Sleeps
Who doesn’t want to live like Gordon Gekko? (Let’s just pretend that prison sentence for insider trading never happened.) Take this oceanfront house in Bridgehampton. Originally designed by Charles Gwathmey, it featured in the original 1997 “Wall Street” movie; Gordon said, “Money never sleeps,” while looking out the window.
This year, the property has sold in one of 2025’s priciest transactions to date. Hedgerow Exclusive Properties represented both the seller and buyer. This is the second time Hedgerow has played a pivotal role in the sale of this 2.2-acre oceanfront estate, which boasts 187 feet of direct Atlantic frontage — one of the largest stretches along Surfside Drive.
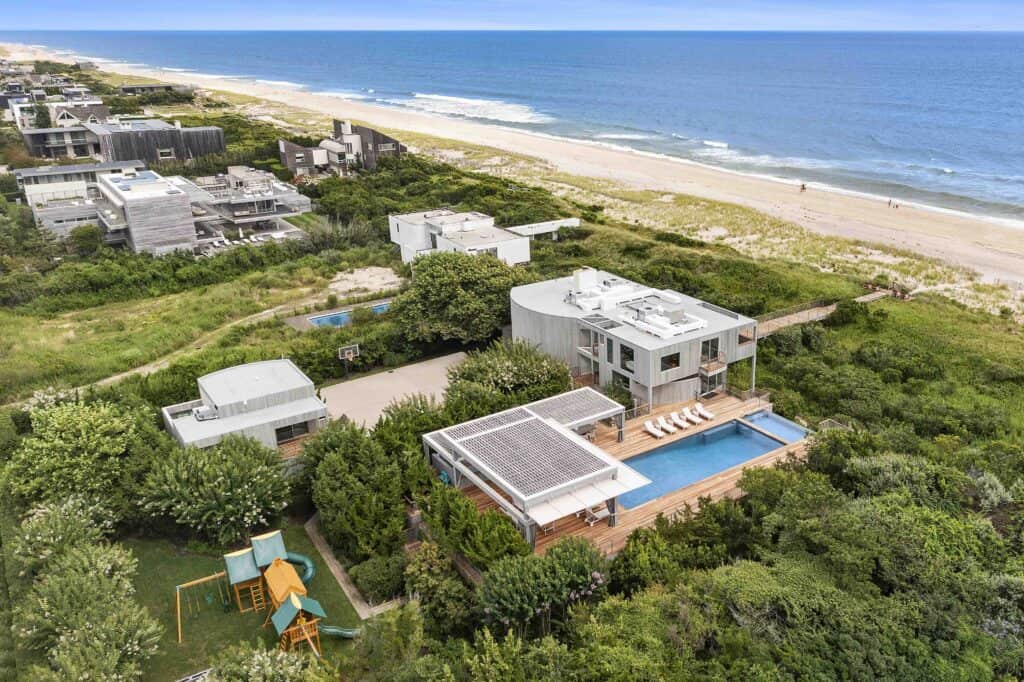
Represented by Hedgerow Exclusive Properties
Originally designed by legendary architect Charles Gwathmey, the sleek, 6,700-square-foot contemporary was “reimagined”’ in 2016 by renowned builder Ed Bulgin. Today, the home is a sanctuary of modern luxury: four bedrooms, panoramic ocean views, and effortless indoor-outdoor flow. Outside is a state-of-the-art outdoor kitchen, dual grills, a gas pizza oven, and oversized gunite pool and spa, all perched just steps from a private beach walkway.
The property also offers a three-car garage with a gym and studio above, an additional one-car garage, two outdoor showers, and that include a basketball hoop, playset, and trampoline zone.
Originally listed in August 2024 for $39.5 million, the estate ultimately sold after a final ask of $36.5 million, following a December pending status. It last changed hands in 2021 for $28.5 million.
Classic Hamptons Style in Amagansett
Tucked away in the heart of Amagansett, a stunning home surrounded by pastoral beauty has just hit the market for $10.995 million. Represented by Natascha Tillmanns of Sotheby’s International Realty, the property blends classic Hamptons charm with luxurious, modern living. Designed by architect James D’Auria, the home at 360 Town Lane has graced the pages of Town & Country and Elle Decor and made appearances on HGTV and Open House NYC.
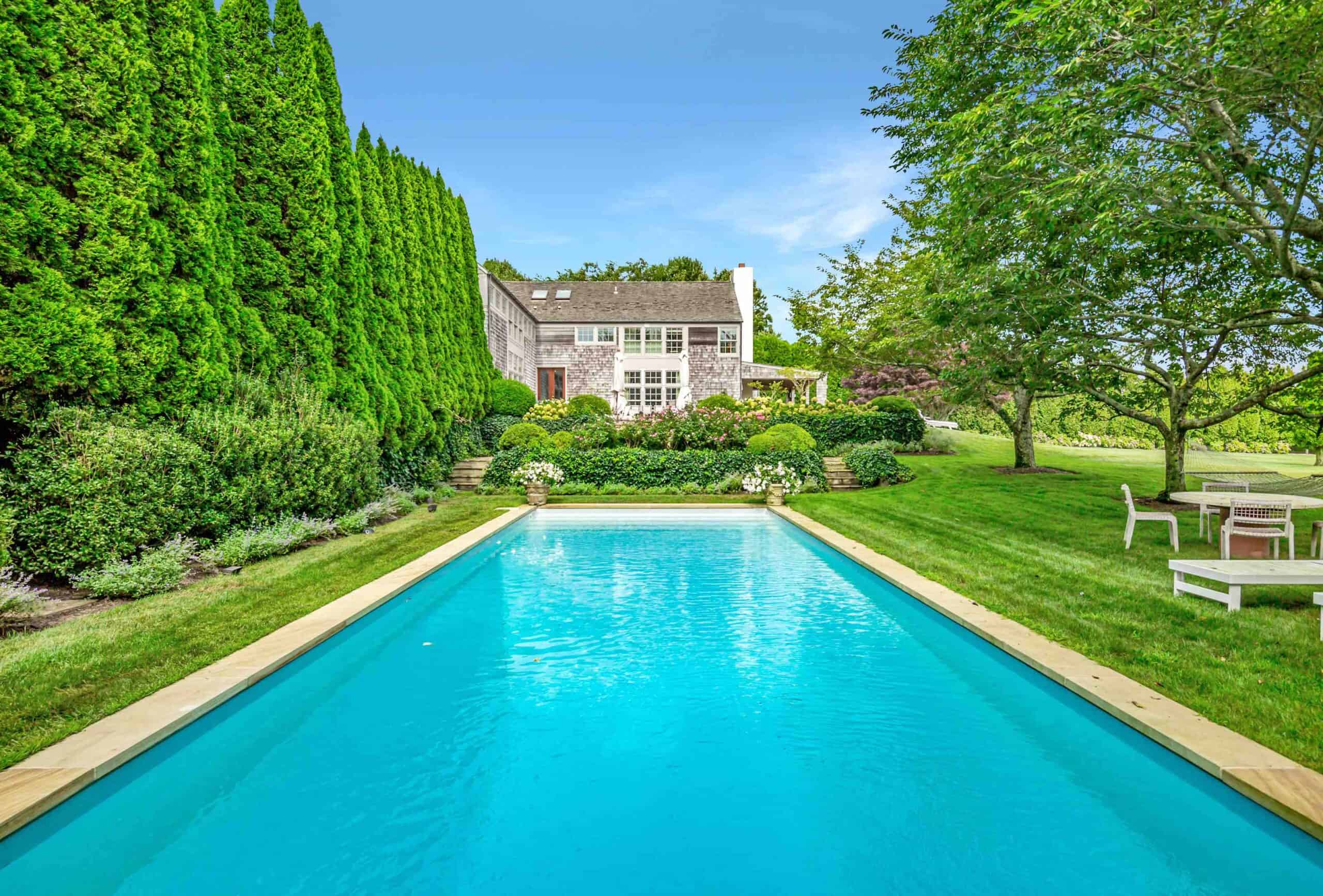
Represented by Natascha Tillmanns of Sotheby’s
Set on 2.11 acres at the end of a tree-lined drive, the property borders the protected Deborah Ann Light Preserve—offering uninterrupted views and total privacy. The 4,800-square-foot home, built in 1998, has been lovingly maintained and thoughtfully upgraded by its current owners.
The two-story living room offers huge windows, framing views of the patio and shimmering beyond. The kitchen boasts a wood-burning fireplace and easy access to a charming patio.
With five bedrooms and four-and-a-half baths, there’s ample room for family and guests. The first floor offers a private guest suite with its own en suite bath, perfect for stowing Aunt Yetta who can’t do stairs, plus a cozy TV den and a game room featuring huge glass door that rolls open on warm days.
All this charm and just minutes from the beach, village, and everything else? We’re Sold!
Modern Elegance in Sag Harbor
A sleek new build in the heart of Sag Harbor Village is a fresh offering on the market, listed for $5.945 million with The CeeJackTeam at Compass. On a quiet street just moments from the village center, the property offers the best of indoor-outdoor Hamptons living—designed with both style and substance in mind.
Built by Mick Brosnan of Black Dog Builders, the nearly 5,500-square-foot home showcases the craftsmanship and attention to detail the firm is known for. Inside is a modern sanctuary filled with natural light, high ceilings, and sophisticated finishes. The open-concept floor plan centers around a dramatic floating staircase that subtly divides the airy living room from the kitchen, which overlooks the patio and pool.
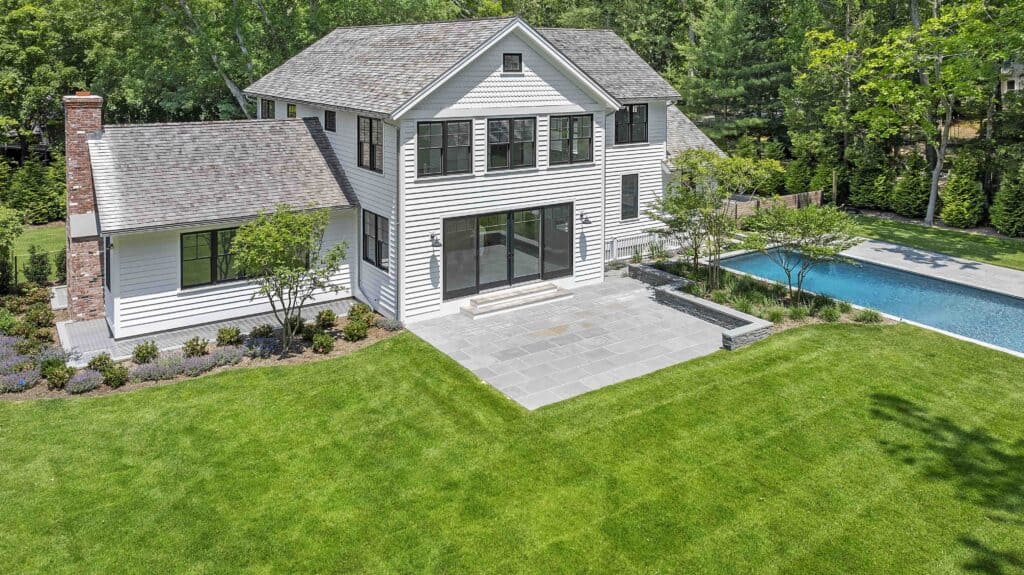
Represented by The CeeJack Team of Compass
The living room, virtually staged to highlight its potential, is framed by windows on three sides and anchored by a sleek fireplace. The kitchen is complete with Plain & Fancy cabinetry, Lefroy Brooks fixtures, radiant heat flooring, and high-end smart home features including Lutron lighting, automated shades, and Sonos sound throughout.
Upstairs, the second floor spans nearly 1,500 square feet and features four en suite bedrooms, including a luxurious primary suite. The fully finished lower level offers an additional 1,321 square feet of living space, including a fifth bedroom, a full bath, and a room with 10+ foot ceilings, just waiting to be finished into a home theater, gym, or game room.
Out back, a 38-by-16-foot heated gunite pool is the centerpiece, flanked by a pool house complete with a powder room, wet bar, closet, and outdoor shower. Whether hosting or relaxing, this space is primed for summer living.
History and Grandeur in the Heart of Sag Harbor
One of Sag Harbor Village’s most iconic and historically rich homes has returned to the market—the legendary Hannibal French House, now listed at $18 million with Susan Breitenbach of The Corcoran Group.
This landmark stands proudly on Captain’s Row, where centuries of maritime history are translated into fine homes. Originally built in the 1790s, the residence was owned by Hannibal French, a prominent whaling fleet owner. In 1860, a significant expansion was commissioned from Minard Lafever, the influential architect behind Sag Harbor’s Old Whalers Church and Brooklyn Heights’ St. Ann & the Holy Trinity Church—both listed on the National Register of Historic Places.
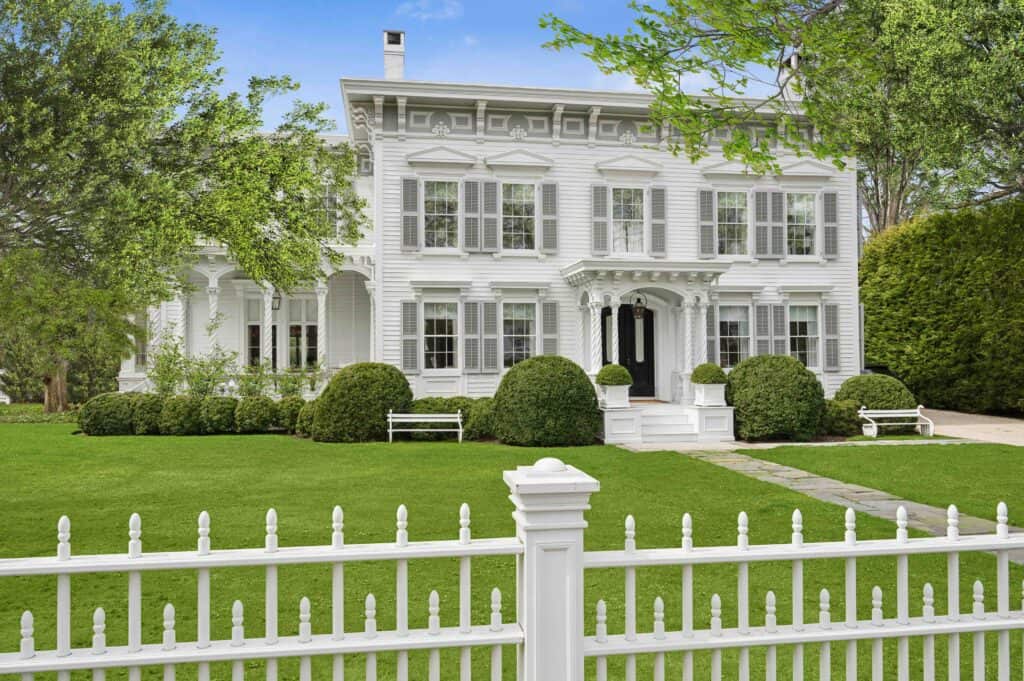
Represented by Susan Breitenbach of Corcoran
The home was purchased in 1948 by Charles Edison, former New Jersey governor, U.S. Secretary of the Navy, and son of Thomas Edison. He spearheaded an extensive restoration, preserving the estate’s architectural integrity while breathing new life into its interiors.
Today, the 6,500-square-foot residence has been thoughtfully reimagined by celebrated British designer Veere Grenney, who has artfully blended classic grandeur with modern sophistication. The Hannibal French House remains a masterpiece. From intricate moldings and ten working fireplaces to Sag Harbor’s only formal ballroom (you don’t have a ballroom? How gauche), it offers a rare level of craftsmanship. A refined dining room and lovely kitchen with marble island make the home functional as well as beautiful.
There are seven bedrooms, four full bathrooms, and two half baths, set on 0.59-acres of land, which includes a pool. Tall trees that provide privacy in the middle of the village.







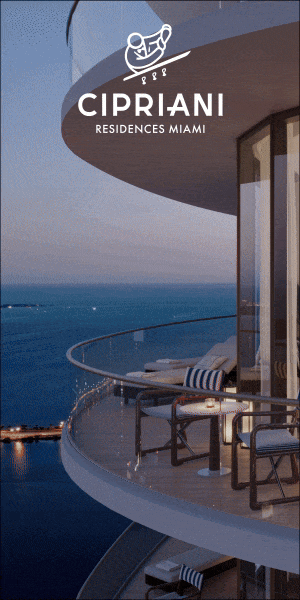
![Join us May 6th at The Harmonie Club for the Spring Salon Luncheon, a beautiful gathering in support of a truly meaningful cause. Together, we’ll raise critical funds and awareness for @campgoodgriefeeh—@eastendhospice’s summer bereavement camp helping children and teens navigate loss with compassion, connection, and healing. [link in bio]](https://hamptonsrealestateshowcase.com/wp-content/uploads/sb-instagram-feed-images/491527001_18506092897030135_3117653411609489602_nfull.webp)
![Welcome to this exquisite custom-built home in the prestigious Quogue South estate section, just moments from Dune Road and some of the world’s most breathtaking ocean beaches. Completed in 2024, this expansive shingle-style residence offers 6 beds, 7 full and 2 half baths, a separate legal guest cottage, heated gunite saltwater pool with spa, all set on a beautifully manicured 0.74± acre lot. Represented by @lauren.b.ehlers of @brownharrisstevens. [link in bio]](https://hamptonsrealestateshowcase.com/wp-content/uploads/sb-instagram-feed-images/491516869_18505931593030135_4655757731678000577_nfull.webp)
![Discover 11 Oyster Shores, a unique marriage of thoughtful design, uncompromised execution and meticulous craftsmanship expressed across nearly 6,000± sq. ft. of highly curated living space. Brought to life under the watchful eye of Blake Watkins, the visionary behind WDD, the project is a refreshing departure from the ordinary. Represented by @nobleblack1 of @douglaselliman. [link in bio]](https://hamptonsrealestateshowcase.com/wp-content/uploads/sb-instagram-feed-images/491440257_18505740808030135_9064730571228880657_nfull.webp)
![Reserve your ad space now in the Memorial Day “Summer Kick-Off” Issue of #HRES! 🍋 Be seen by high-end buyers and sellers across the Hamptons, Manhattan, and South Florida—just in time for the start of the season. Secure your spot today and make waves this summer 🌊☀️ [link in bio]](https://hamptonsrealestateshowcase.com/wp-content/uploads/sb-instagram-feed-images/491441694_18505573426030135_4475989184561040528_nfull.webp)

![Tuesday, April 15, was Tax Day for most, but for someone in Palm Beach, it was closing day! The nearly 8,00± sq. ft. Mediterranean-style residence at 240 N Ocean Boulevard, with direct ocean views and a private, 100-foot beach parcel, closed at exactly $26,670,750. The seller was represented by Jack Rooney of @douglaselliman and Elizabeth DeWoody of @compass while Dana Koch of @thecorcorangroup brought the buyer. [link in bio]](https://hamptonsrealestateshowcase.com/wp-content/uploads/sb-instagram-feed-images/491445351_18505056166030135_4907944420436119099_nfull.webp)
![Previously featured on our 2024 Columbus Day issue cover, 74 Meeting House Road has officially sold! This stunning new construction in Westhampton Beach offers the perfect blend of thoughtful design and timeless style. Congratulations to @kimberlycammarata of @douglaselliman who held the listing! [link in bio]](https://hamptonsrealestateshowcase.com/wp-content/uploads/sb-instagram-feed-images/491441951_18504901357030135_2664904795600183799_nfull.webp)
![Located South of the highway in Southampton this 4 bedroom, 5.5 bath multi-story property, offers extensive exterior architectural detail throughout. 60 Middle Pond Road offers breathtaking views and tranquil living, nestled along the serene shores of Middle Pond and Shinnecock bay. Represented by @terrythompsonrealtor @douglaselliman. [link in bio]](https://hamptonsrealestateshowcase.com/wp-content/uploads/sb-instagram-feed-images/491451873_18504686110030135_5284427082339135969_nfull.webp)
