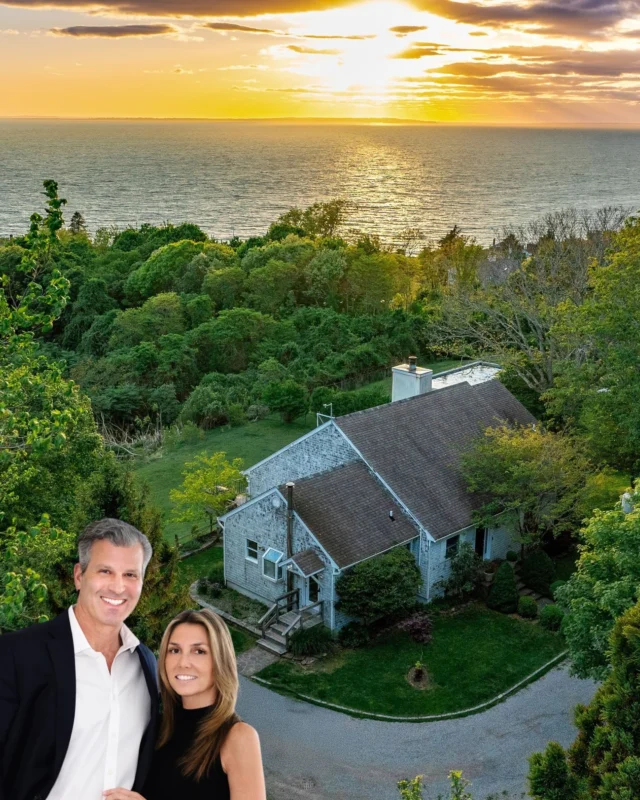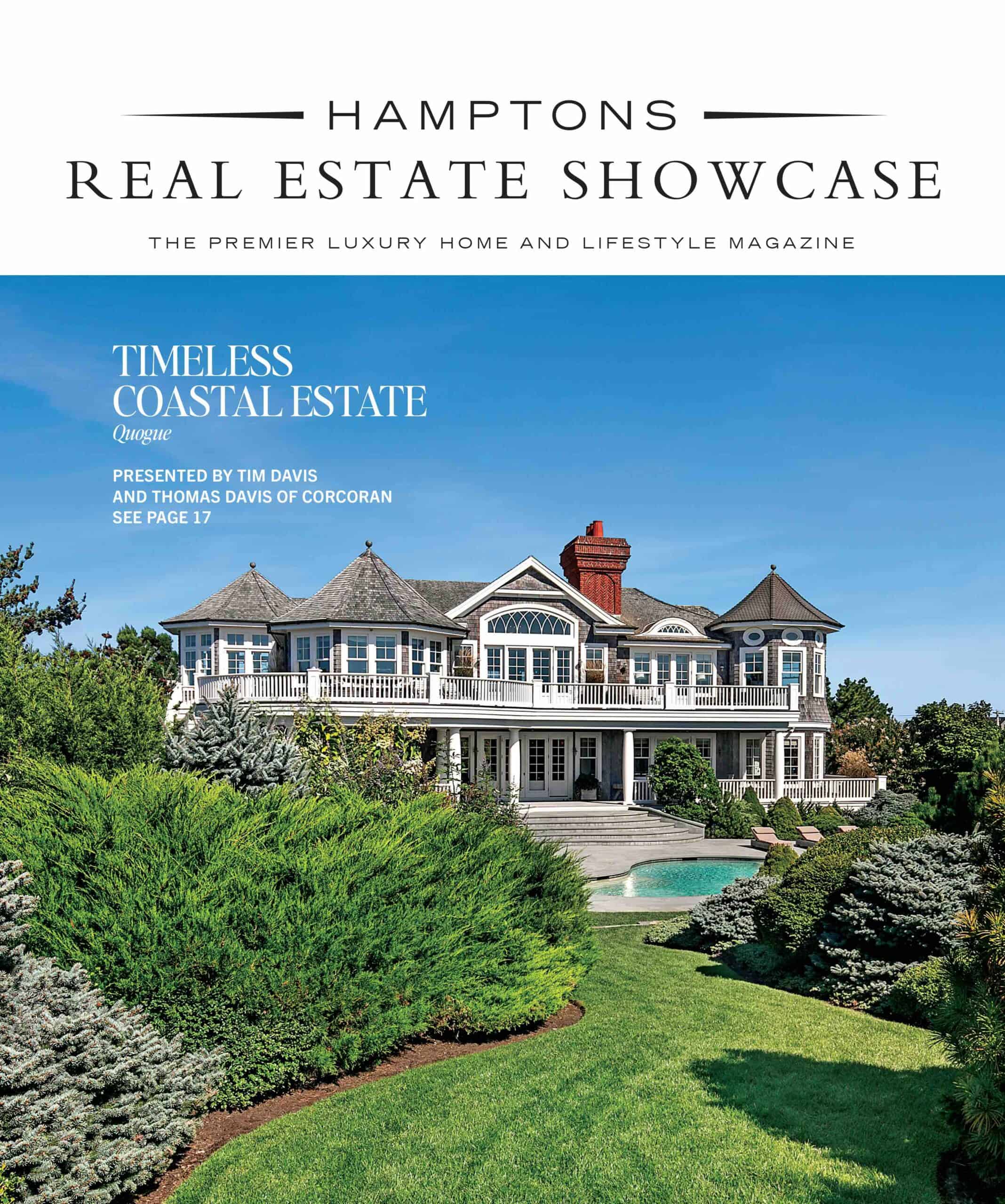Ideally located within a short distance to the beach or village and sited on a brilliantly landscaped (+/-) half acre of mature trees, rose and perennial gardens, this lovely classic center hall traditional was constructed in 2004 with fine architectural details inside and out. The house has 9 ft ceilings throughout and includes a large foyer, a living room with a fireplace, a formal dining room, a library with a fireplace, a sunroom, a powder room, a large eat in gourmet’s kitchen with commercial grade appliances and a pantry/ laundry /mud room. A covered porch on the east side of the house accesses the library and faces out on to the rose and perennial gardens. A stone patio with brick garden walls is sited across the rear of the house and connects the central hall, living room, sunroom and kitchen to the gardens and pool area. The second floor has a gracious landing leading to four bedrooms: a large master suite with a fireplace, 2 baths and 2 dressing rooms opening onto a covered porch. There are 3 additional bedrooms, each with a bath. There is a full basement partially finished with 9′ ceilings and interior as well as an exterior access. Accessory structures include a 38′ long heated gunite pool, an attached 2 car garage, a pool house/changing room and a garden equipment store room. Mechanicals include 4 zone LIPA gas and A/C, alarm system, stereo system, irrigation system, and a Jandy System which affords in house controls for the pool.
$5,950,000
4 Bedrooms
5 Full 1 Partial Baths
Interior 3,600 Sq. Ft. (approx.)
Land 0.44 Acres (approx.)
Web#0057939 View the Listing
Pat Petrillo
Associate Broker, Senior Global Real Estate Advisor
Sotheby’s International Realty
516-356-5136 | [email protected]




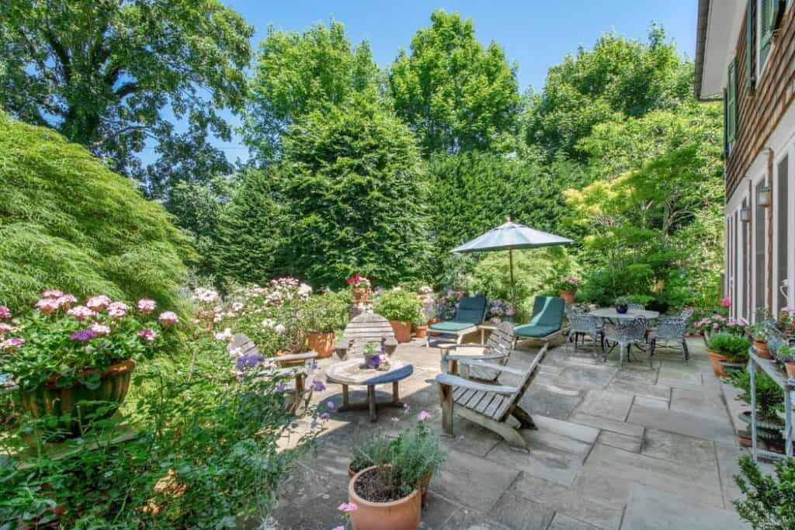
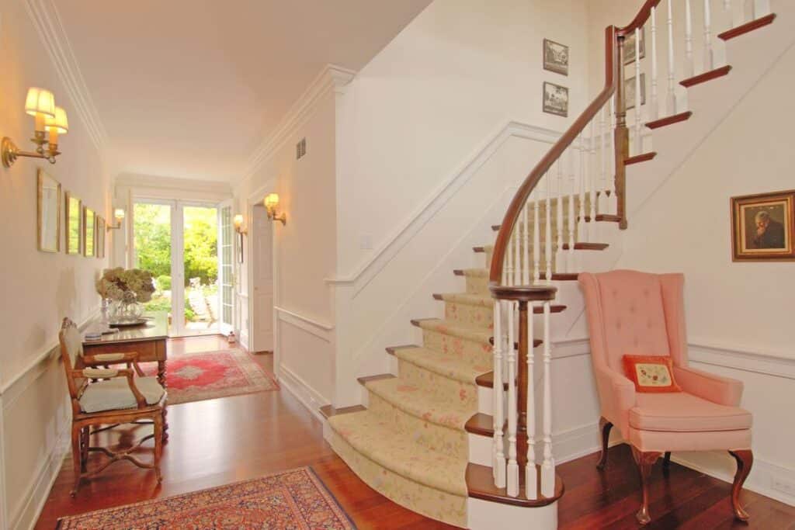
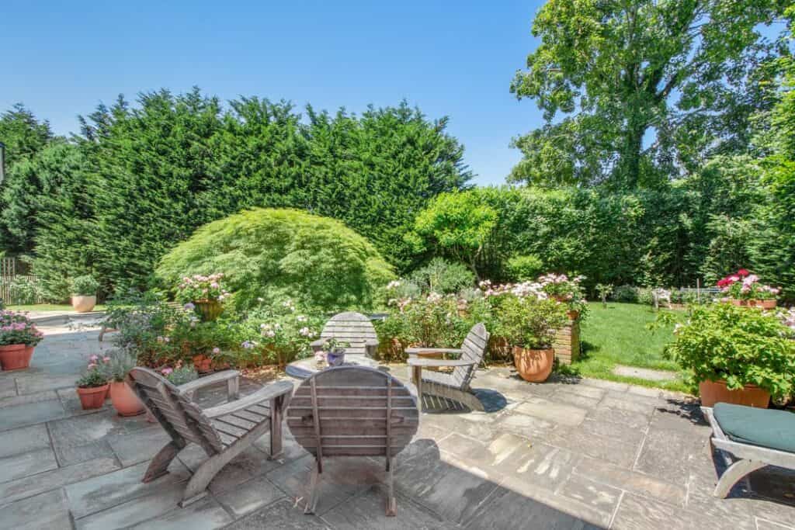
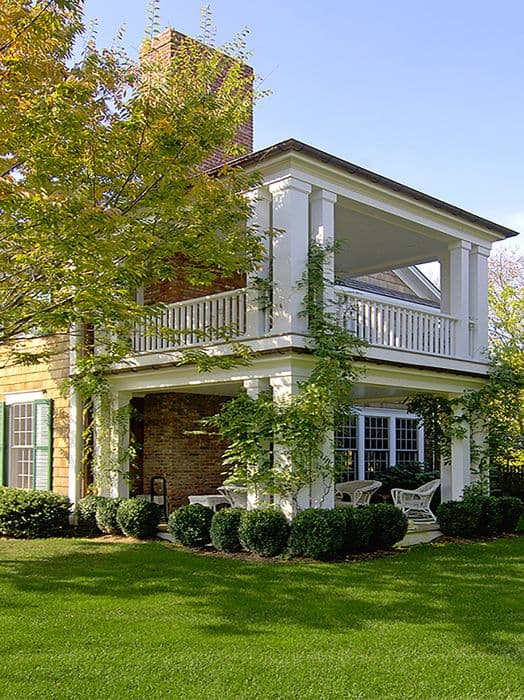
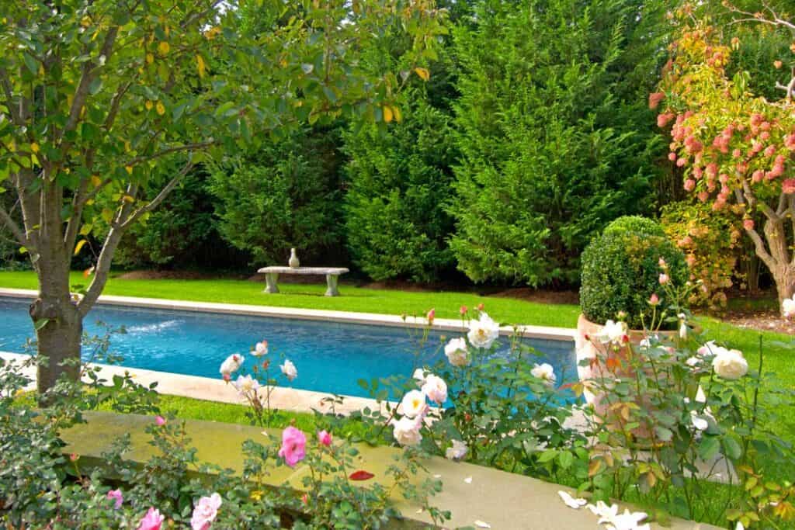
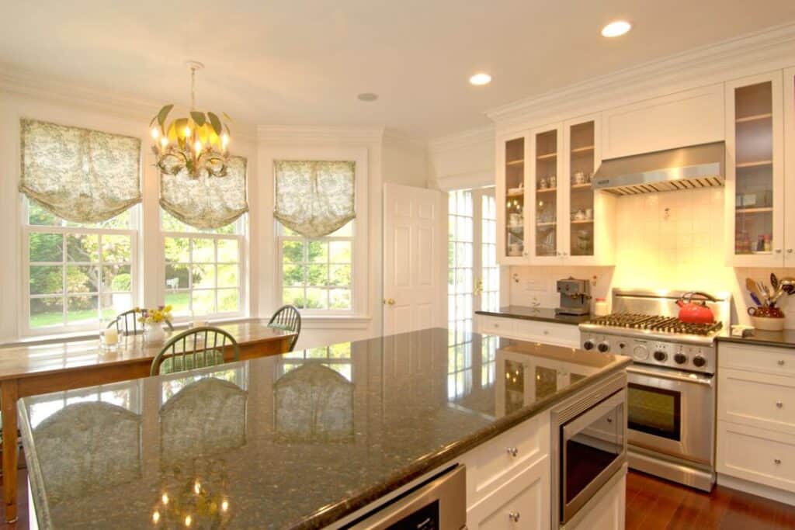
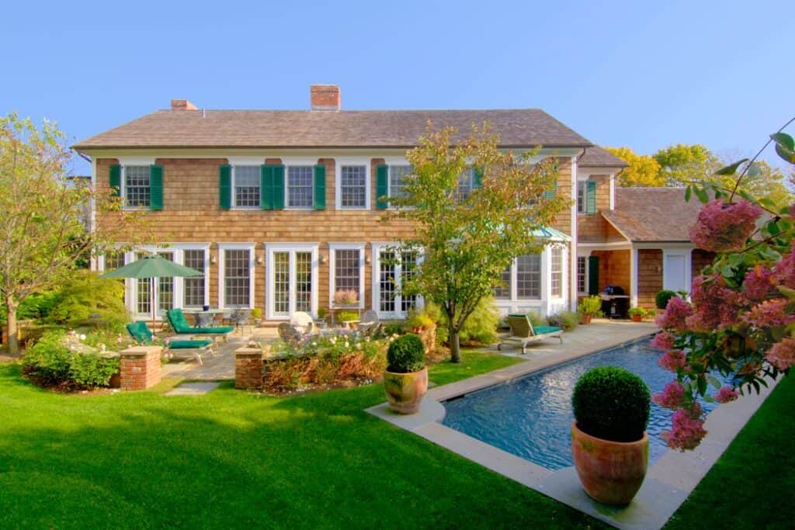

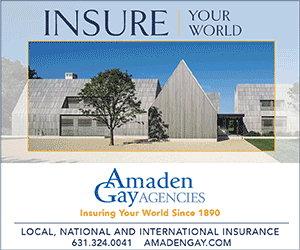
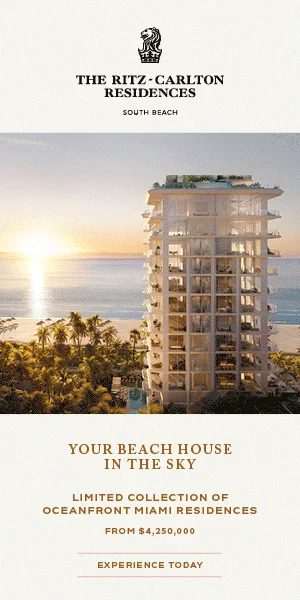
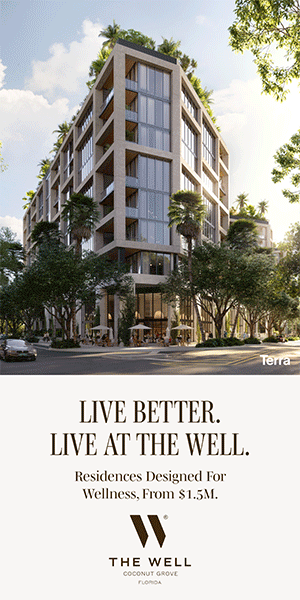
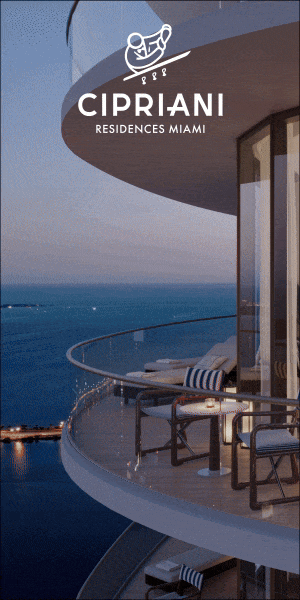
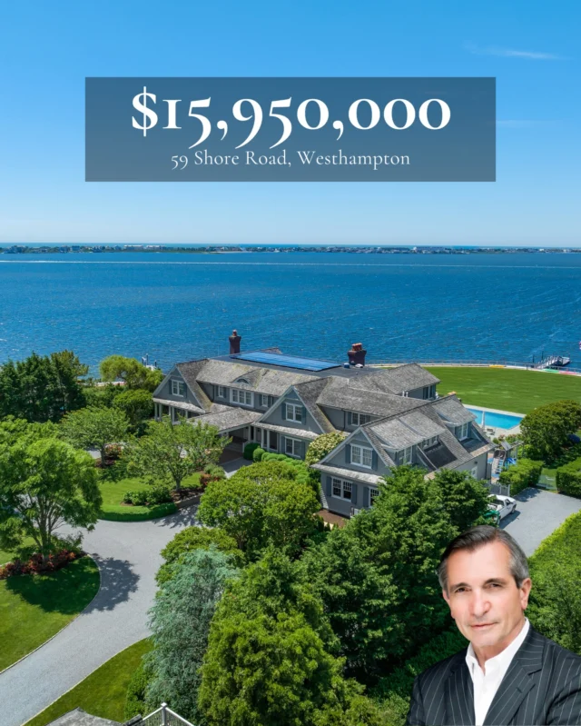
![Space reservations are closing soon for the Holiday / New Year Issue of Hamptons Real Estate Showcase 🎁 This double issue comes with expanded reach, now landing in South Florida as well. Start the new year with premium visibility among luxury homeowners from the Hamptons to Miami. [link in bio]](https://hamptonsrealestateshowcase.com/wp-content/uploads/sb-instagram-feed-images/588642217_18550541596030135_1974828802096238970_nfull.webp)
![Holiday hosting is all about the details 🕯️ This season’s tabletops mix nostalgic charm with fresh touches. Think layered textures, seasonal greens, and flickering candlelight. Whether it’s a quiet dinner or a festive feast, there’s beauty in every setting. [link in bio]](https://hamptonsrealestateshowcase.com/wp-content/uploads/sb-instagram-feed-images/587562593_18550195297030135_5307983913708101790_nfull.webp)
![There’s no shortage of thoughtful, design-forward gifts to discover across the East End this season 🎁 Whether you're shopping for a hostess, a homebody, or someone who simply loves beautiful things, we’ve rounded up a few local finds that are sure to surprise and delight. [link in bio]](https://hamptonsrealestateshowcase.com/wp-content/uploads/sb-instagram-feed-images/587623967_18550040371030135_5392968951052147490_nfull.webp)
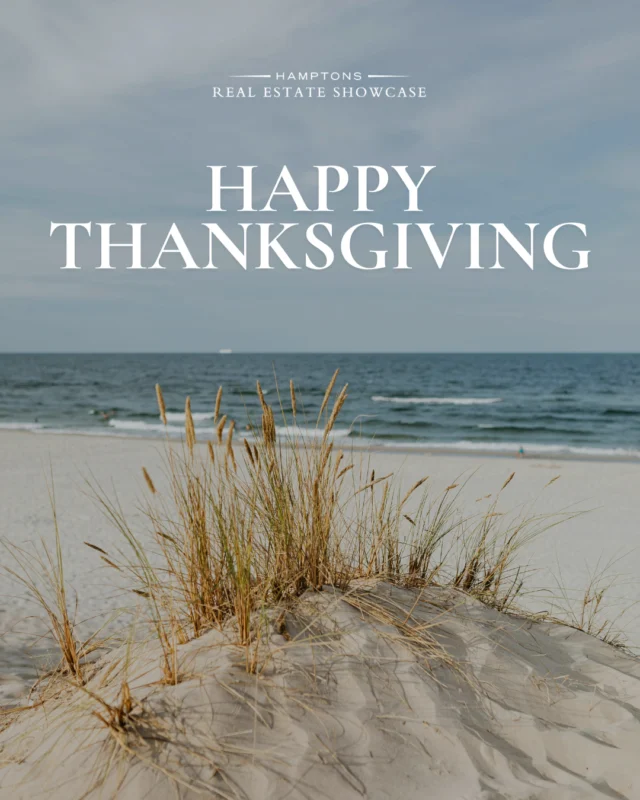

![@raphael_avigdor brings his signature boldness and emotional depth to this year’s Art Basel, unveiling a solo show that’s as personal as it is powerful. Presented by London gallerist Rebecca Hossack, the exhibition celebrates his latest photographic book Both Sides Now, a visual homage to the layered lyrics of Joni Mitchell.
The show opens on December 4, 2025 from 6PM–9PM at her newly renovated home and gallery in East Little Havana. [link in bio]](https://hamptonsrealestateshowcase.com/wp-content/uploads/sb-instagram-feed-images/584394178_18549642664030135_1592235407580770939_nfull.webp)
