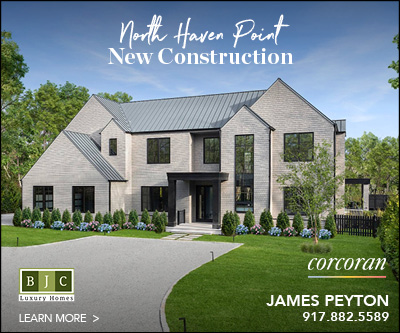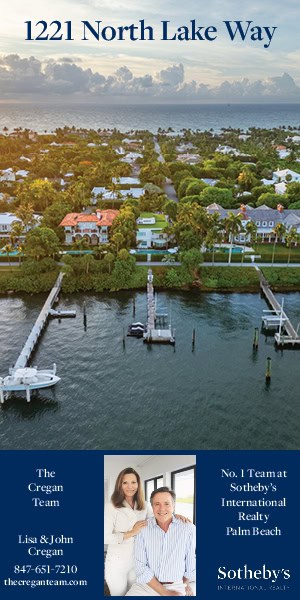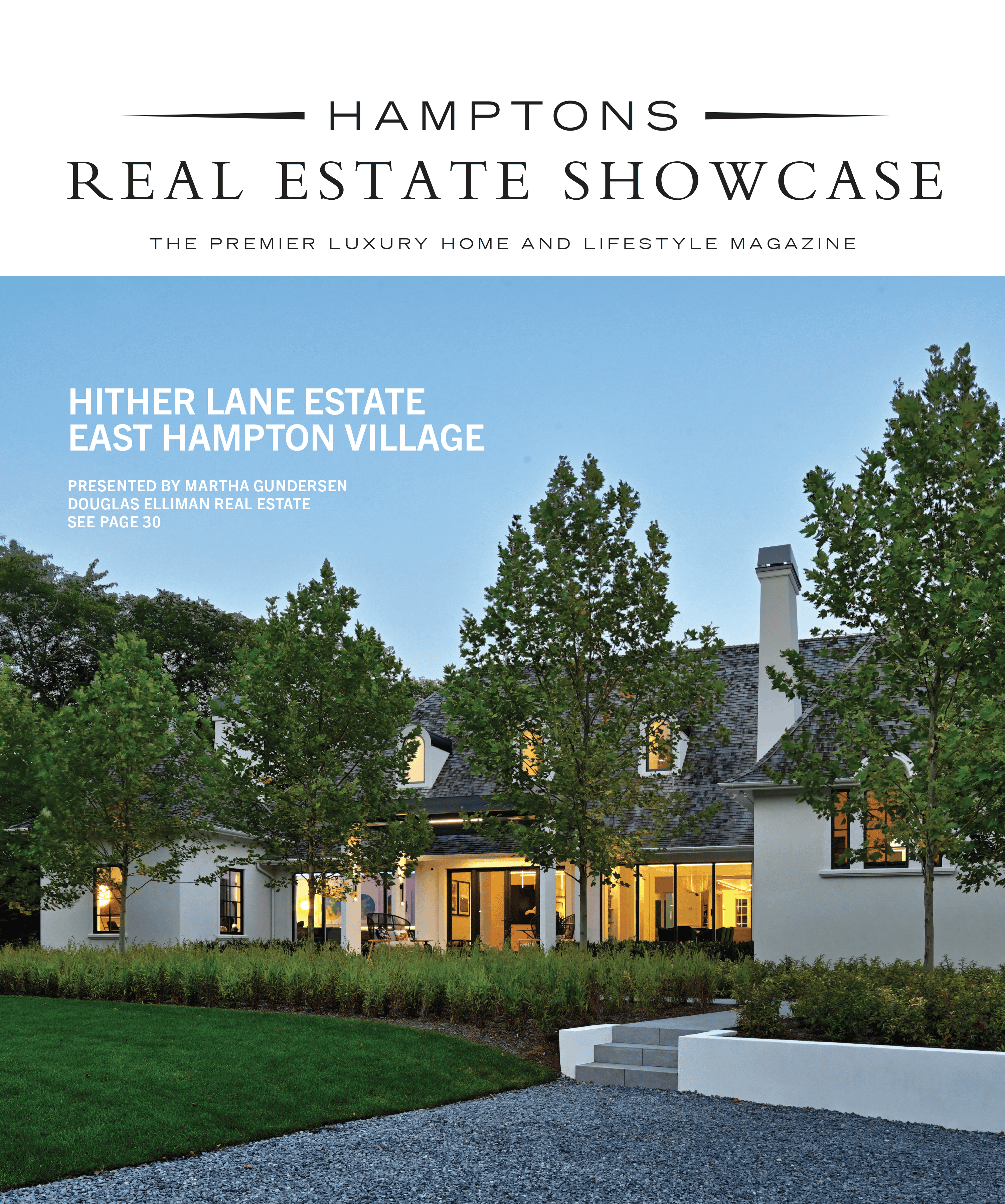By Heather Bryce
Martha P. Gundersen
Brown Harris Stevens
Lic. Associate R.E. Broker
Cell: 631.875.6974
[email protected]
The land had been on the market for quite awhile because “people didn’t know what to do with the eight-foot grade” that ran from one end of the property to the other. But that was no obstacle for Lindy Woolcott, who after having purchased the Water Mill parcel met three different parties who had all considered buying it before finally chickening out. In fact, with her “mathematical brain,” she embraced the challenge.
Ms. Woolcott comes from a seasoned background in designing and turning over properties. Having been recruited in the ‘80s from a London fashion college along with her identical twin, the Brit moved to New York to join the design team at Adrienne Vittadini (her sister went to Ralph Lauren). After “falling in love with the Hamptons,” the duo began their alternate career in property makeovers, starting with another Water Mill house. When they put it on the market in the late ‘90s there was a bidding war. “It was bought by the producer of ‘Who Wants To Be a Millionaire,’” says Woolcott. “The irony is that he made us both millionaires.”
For this—her fifth project—Woolcott, who also runs the high-end property management company, By Appointment Hamptons, with her husband, Robert, designed the house from the ground up – with only a little help from an architect who provided technical solutions. She decided to make the house long, gradually inching up along the steep slope of the land and facing the front lengthwise to fully exploit the building envelope.
“There was a rundown fisherman’s cottage from the ‘30s on top of the hill,” she says. So, after demolishing it, she “decided to echo its history and built a little house at the top for the rest of the house to connect to.” With that as a starting point, they laid down a string of rooms, each one flowing organically into the next, almost like a very stylish train. To get from one room to the next you need to climb a couple of very wide and shallow steps, but they are so assimilated into the flow as as to be nearly indiscernible. And if you do notice them, all the better. “I’ve always found rooms with steps in them to be elegant.” They also allow changes in ceiling height to go from grand and formal to cozy.
The exterior is clad with recycled bricks from Manhattan, which she says, “add dimension and depth.” Her goal was to create the idea of a house that had been in situ for generations.
The top of the house begins with a junior master suite looking out on the pool and spa. Down a few stairs and you’re in the great room, a living/dining area with oversize sash windows inspired by Georgian architecture and three pairs of glass doors. The fireplace surround is a sleek poured and polished concrete giving the space a modern farmhouse feel.
Because the house is so simple, Woolcott felt the need to embellish it with special touches throughout including 8-inch-wide white oak floor planks aged with a gray patina, a bathroom sink hewn from one piece of solid granite, Tudor-inspired panelling given a modern edge with a proprietary paint finish, and even French cobblestones in the laundry room. The sumptuous silk rugs strewn about and “comfortable minimalist” furnishings are also for sale. She might even throw in the table she designed especially for the great room – a single piece of French-polished walnut atop a cast iron base resembling gnarly twigs.
A QUICK LOOK
Price Upon Request
Water Mill
7 Bedrooms
8.5 Bathrooms
7,100 SF+/-
1+/- Acre
IN No: 51225









![With a floral motif that is translated to diners through vibrant wallpapers, hanging plants, painted ceilings, and stylish light fixtures, @floa_whb employs color in a light and playful way. The menu is playful, too; with carefully curated dishes like blackberry-glazed Crescent Farm duck and a whimsical take on dessert with the so-called Flower Pot. [link in bio]](https://hamptonsrealestateshowcase.com/wp-content/uploads/sb-instagram-feed-images/481243996_18493339045030135_2338222024097750447_nfull.webp)
![Rivage Bal Harbour - where sand meets the sky. Located in the exclusive Bal Harbour neighborhood, this 275± ft. oceanfront tower reflects the beauty of its surroundings, with breathtaking views of the Atlantic Ocean and Miami Skyline. #RivageBalHarbour
Visit RivageBalHarbour.com to learn more. [link in bio]](https://hamptonsrealestateshowcase.com/wp-content/uploads/sb-instagram-feed-images/480846207_18493167388030135_9161471873241925950_nfull.webp)
![40 Ditch Plains Road offers immediate access to the world-renowned Ditch Plains beach, known for its rolling waves and endless stretches of pristine sand. This 3 bedroom, 3 bath home offers the perfect blend of comfort and style, providing ample space for you and your guests to freshen up after a day of surfing or soaking up the sun. Represented by @angelaboyerstump of @sothebysrealty. [link in bio]](https://hamptonsrealestateshowcase.com/wp-content/uploads/sb-instagram-feed-images/480033361_18493013812030135_8705914201213142976_nfull.webp)
![Designed by renowned architect Jaquelin T. Robertson, this stunning 11,000± sq. ft. estate sits on 5.5± acres with 450± ft. of frontage on Taylor Creek, complete with a boat dock. It features grand rooms, 10 bedrooms, 12.5 baths, and a 20x75 elevated pool with breathtaking water views. Represented by @haraldgrantrealestate and @brucegrantre of @sothebysrealty. [link in bio]](https://hamptonsrealestateshowcase.com/wp-content/uploads/sb-instagram-feed-images/479992734_18492832849030135_6210124399861200108_nfull.webp)
![22 Maple Street redefines opulence with the highest echelons of craftsmanship, captivating views of the Atlantic Ocean and will be delivered turn-key with custom designed interiors. This modern masterpiece offers 9,000± sq. ft. of luxury on a .92± acres with 6 bedrooms, 7.5 bathrooms, and a private roof deck pool. Represented by @braunroskoteam of @douglaselliman. [link in bio]](https://hamptonsrealestateshowcase.com/wp-content/uploads/sb-instagram-feed-images/479984230_18492624619030135_7798144118867056277_nfull.webp)

![Valentine’s Day is here! 💗🌹 If you still need the perfect bouquet, @bespokefloinc in Southampton has you covered with stunning, last-minute arrangements that are sure to impress. Don’t show up empty-handed—grab something beautiful today! 💐 [link in bio]](https://hamptonsrealestateshowcase.com/wp-content/uploads/sb-instagram-feed-images/479564029_18491854765030135_8706847686307257841_nfull.webp)
![Talo Builders presents a newly constructed, 8 bedroom, 9.5 bath masterpiece spanning 7,651± sq. ft. across three levels. Situated on a private 1.8± acre lot in the prestigious Ranger Estates of East Hampton, 11 Dering Lane features a grand foyer, spacious great room, formal dining room, and family room, all adorned with high-end finishes. Represented by @jameskpeyton and @jfrangeskos of @thecorcorangroup. [link in bio]](https://hamptonsrealestateshowcase.com/wp-content/uploads/sb-instagram-feed-images/476838961_18491679673030135_5422220981073676272_nfull.webp)
