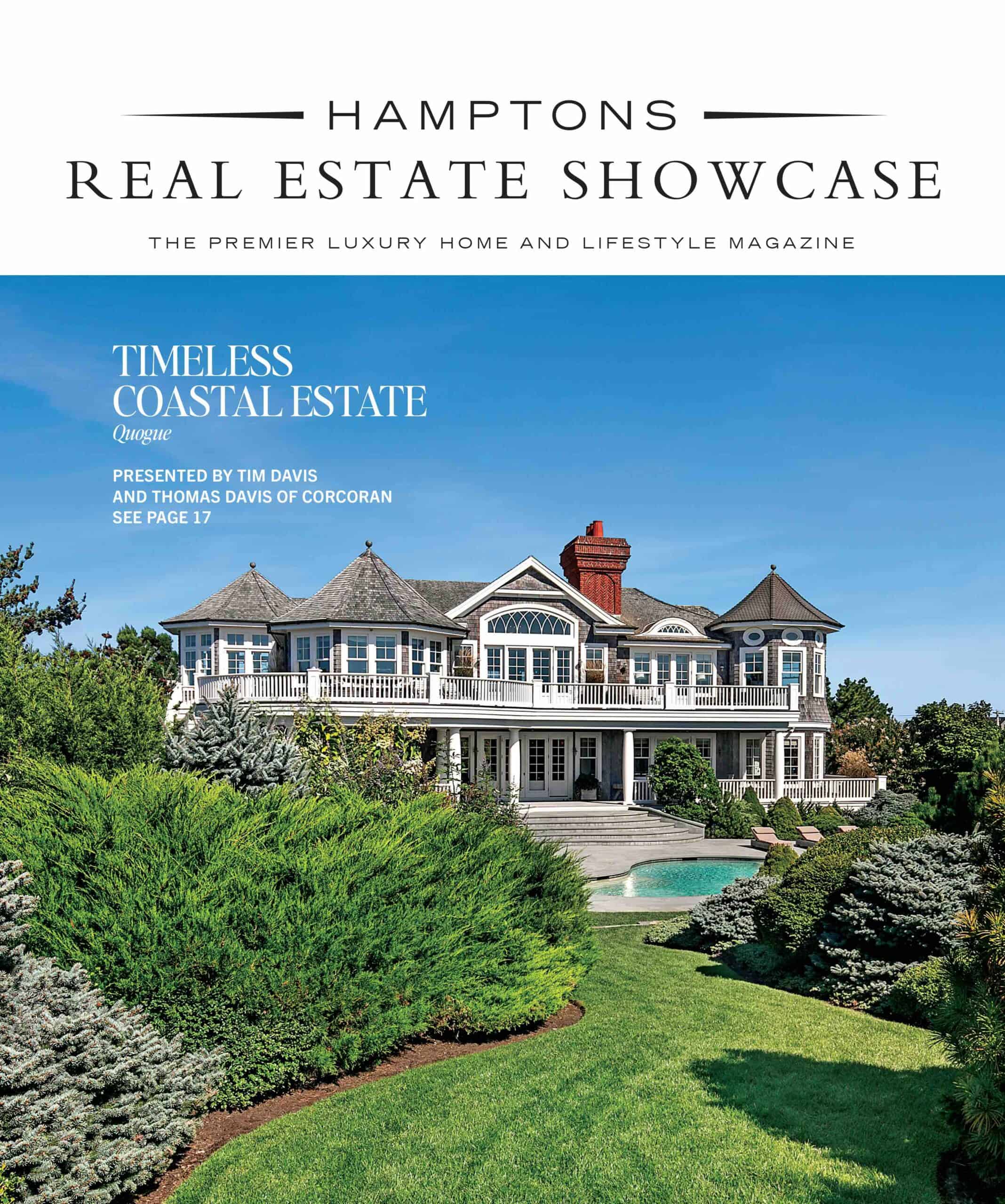A modern aesthetic, bringing the outside in, green building elements, open layout; all these are common themes in new construction and contemporary design on the East End today. While they have grown in popularity in recent years, these principles have been deeply rooted in Al Giaquinto and his wife Mary’s design and build philosophy at Plum Builders and illustrated in their signature The Modern Barn® for nearly a decade.
White exterior siding with black windows became one of the early signatures of The Modern Barn®, a look that Giaquinto says is broadly popular now, however, it is the interior volumes that makes these homes standout. The architecture begins with space, rooms large in scale with 24 by 48 feet being the average size. Gable ceilings with massive trusses soar above 16 to 20 foot walls.
Bringing the outside in while still creating warm and inviting spaces is a key characteristic for homes by Plum Builders. “We start with space and then add lots of glass to allow the natural light in,” Giaquinto explains. “The more glass, the more light. The volume and light with the views of nature boost the human spirit. People enter the space and involuntarily respond positively.
As a boy, Giaquinto took central heating for granted. It took an early visit to England in 1969 for Giaquinto to appreciate the primary role of the fireplace. Houses were relatively small, and their rooms had doors, and the doors were kept closed to keep the heat in the room. Eventually the advent of central heating eliminated the need for shutting rooms off from one another however it took longer for design to catch up with the idea that doors could be optional. And it took a while for the market to appreciate that flexibility. Studying architecture decades ago, Giaquinto became aware of the idea of open planning. With The Modern Barn®, it’s not just doors that are removed, but entire walls.
How people use their homes has changed significantly in the last decade; their needs have reprioritized. Gone are the formal dining rooms with floral wallpaper, mahogany tables, and crystal chandeliers. People still share meals and spend holidays together, however the vibe is casual, relaxed, and inclusive. An easy flow from the kitchen to dining room and living room areas keep the party together, allowing the hosts to interact with their guests and creating an overall sense of belonging.
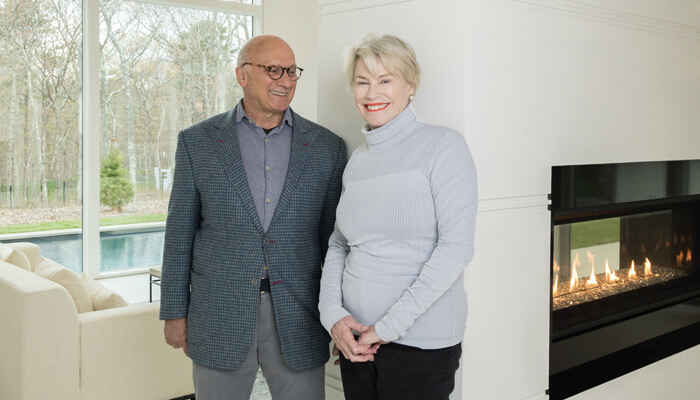
A beautiful design aesthetic aside, Plum Builders studies the materials used to build The Modern Barn® home extensively. Hard and soft, light and dark, stone, wood, metal, glass, and rough and smooth are combined with color, surface, and texture to stimulate all the senses. Acrylic stone and quartz countertops are in demand for their ease of use. Beautiful cabinetry handmade in Italy is a favorite, offering a unique detail. An organic sophistication is The Modern Barn® aesthetic.
“Green is part of our strategy and belief,” Giaquinto shares of the materials used, adding they prefer not to use steel in the build as it takes a tremendous amount of energy to produce. “The essence of green is to work with materials that are sourced and delivered, using as little energy as possible, from locations as close to home as possible. Every step from material production to distribution and transport counts toward reducing the carbon footprint.”
Plum Builders’ Modern Barn® homes are custom, spec, and renovations. Current homes on the market include an eight-bedroom, nine-bathroom home at 25 Quarty Circle in East Hampton for $4.29 million, a seven-bedroom, seven-bathroom home at 19 Quarty Circle in East Hampton for $4.19 million, and the Sag Harbor Modern Barn®, a seven-bedroom, seven-and-a-half-bathroom at 11 Walker Avenue for $3.2 million. The Modern Barn® book recently published by the couple is available at East Hampton and Southampton bookstores.
“The allocation of space in The Modern Barn® is the innovation, it is what is behind the trademark. Once you experience it, there is no going back.”
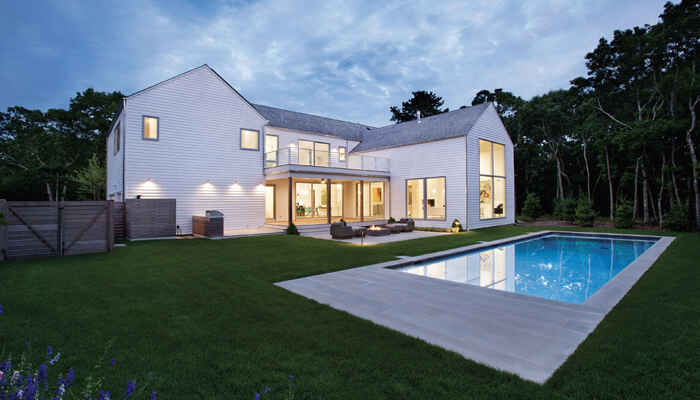





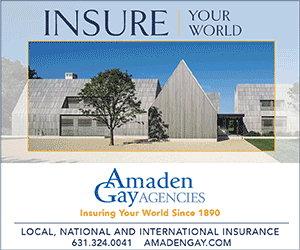
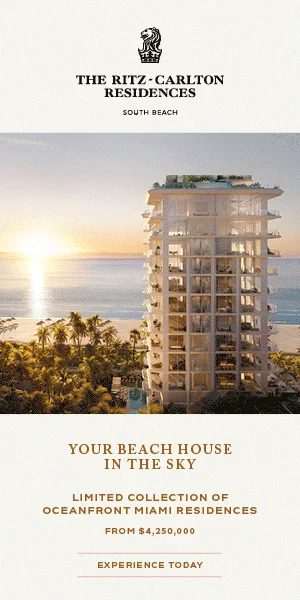
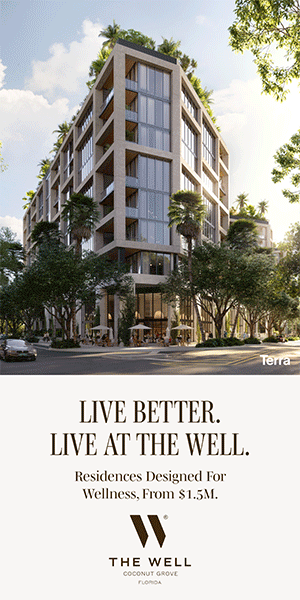
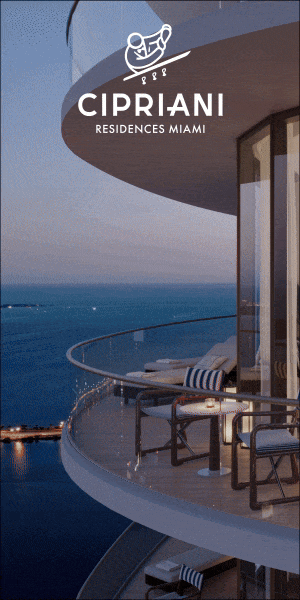
![When clients embrace bold ideas, the results speak for themselves. In this Sag Harbor home, designer Jessica Gersten played with sculptural form and layered textures to create something truly distinctive. From the forged-iron swing to a striking stairwell pendant that anchors the heart of the space, the finished design balances personality and livability in every room. [link in bio]](https://hamptonsrealestateshowcase.com/wp-content/uploads/sb-instagram-feed-images/586881005_18549106426030135_1053520189449566580_nfull.webp)
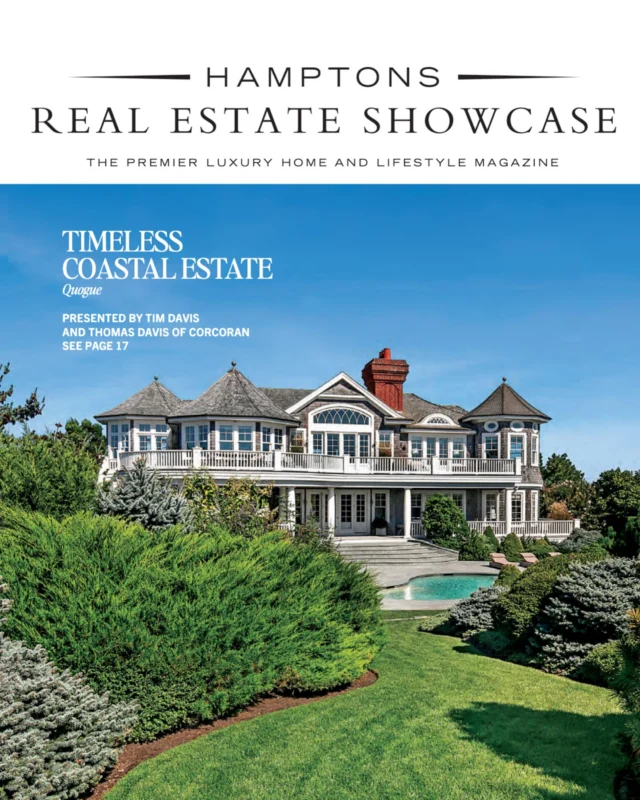
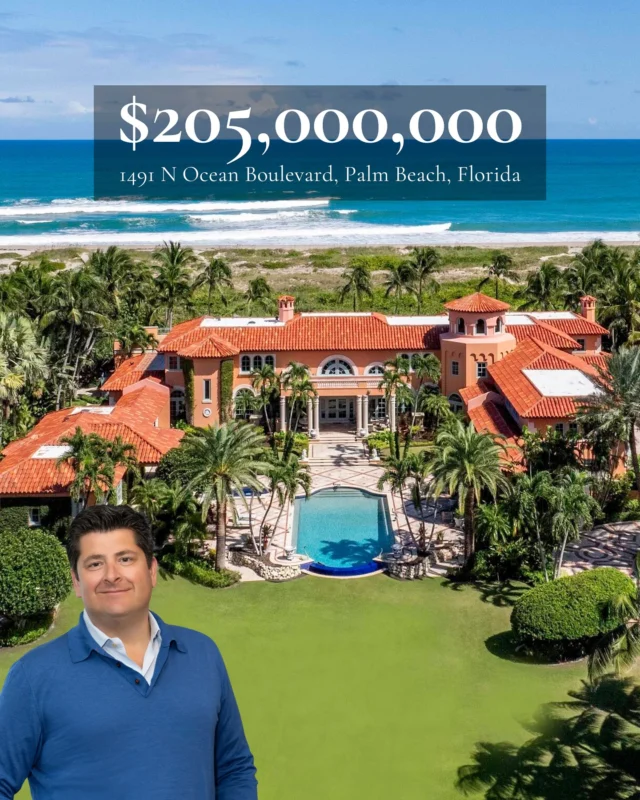
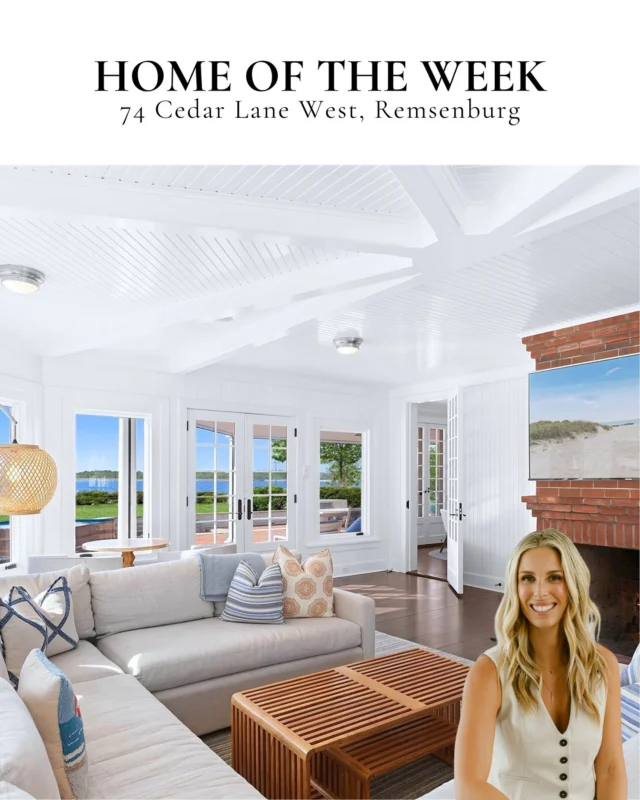
![Across continents and architectural styles, a distinct vision emerges. 🌎 George Lucas’s real estate portfolio brings together expansive ranchland, oceanfront enclaves, heritage estates, and city landmarks, each chosen with a curator’s eye. From Skywalker Ranch’s 4,700 acres to a secluded stretch of the French countryside, his properties honor place, history, and the pursuit of meaningful design. It’s a collection that speaks quietly, yet with remarkable depth. [link in bio]
📸: Araya Diaz/WireImage, Patrick Durand/Getty Images, Mike Kemp/In Pictures via Getty Images, Google Maps, Google Earth](https://hamptonsrealestateshowcase.com/wp-content/uploads/sb-instagram-feed-images/582214036_18548535424030135_3221221365131655942_nfull.webp)
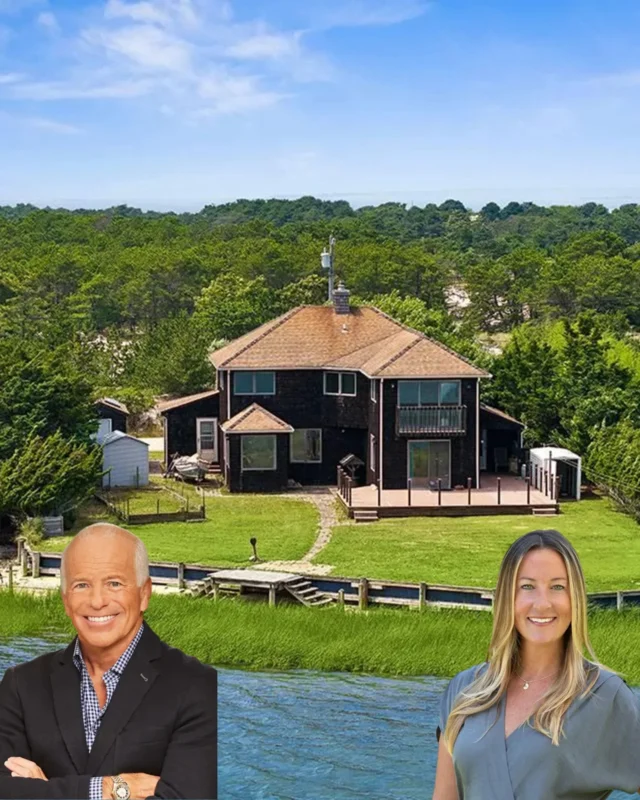
![The magic of the movies is having a moment 🎬 From restored architecture to intimate screening rooms and curated cultural programs, today’s theaters are transforming into places where nostalgia meets innovation. Because sometimes, a great night out starts with popcorn and a story worth telling. [link in bio]](https://hamptonsrealestateshowcase.com/wp-content/uploads/sb-instagram-feed-images/583588404_18548343766030135_6137669070907015384_nfull.webp)
![There’s something special about cozy fall dinners by the fire 🍽️ Think rich seasonal flavors, hearty comfort food, and the kind of ambiance that makes you want to linger a little longer. The East End still has plenty to savor, no matter the season. [link in bio]](https://hamptonsrealestateshowcase.com/wp-content/uploads/sb-instagram-feed-images/581682943_18547899922030135_1872388649637312098_nfull.webp)
