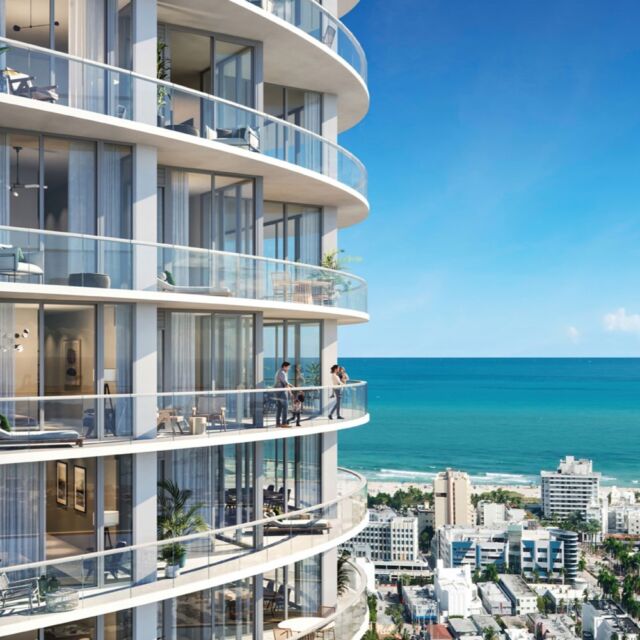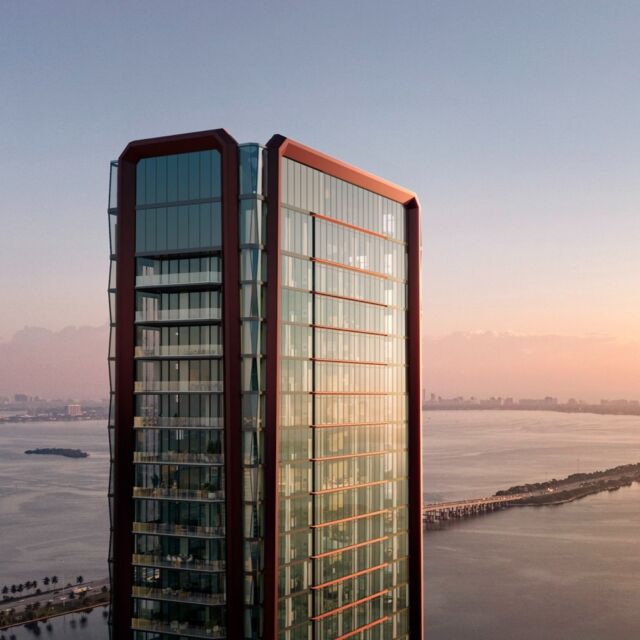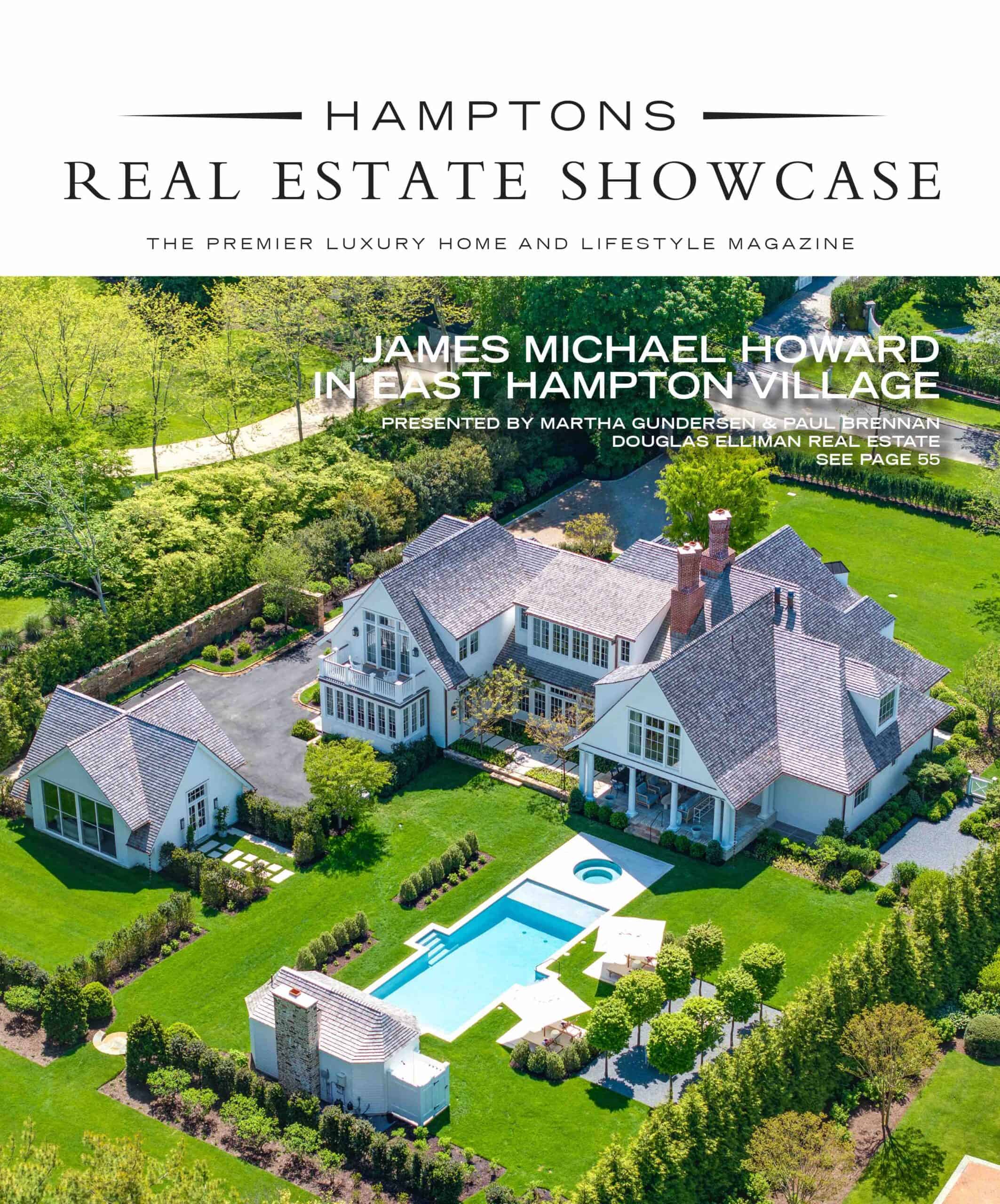Situated in a quiet enclave within the esteemed Georgica estate section of East Hampton, this handsome shingled traditional sits on 1.8 acres overlooking a beautiful sunlit south-facing lawn. The John Laffey designed home offers an inviting layout that lends itself to quiet relaxation and full-scale entertaining. The double height grand foyer, with tantalizing views of the garden beyond, leads to an open floor plan comprised of living room with fireplace, custom marble kitchen with pantry, informal tv/sitting room and dining area. The entire back of the house, both first and second floors, access the outdoors through walls of french doors. The spacious ground floor master adjoins a private den/office. Upstairs, a second gracious master suite with fireplace and private terrace is joined by four additional en suite guest rooms that flank an inviting light-filled upstairs living room, also with fire place and private terrace. An additional bonus room currently used as a den offers flexible uses. The lower level is ideal for informal entertainment with its billiard room, wine storage, den/media room, en suite bedroom and plenty of natural light owing to stacked stone access to the pool area. The backyard boasts a stunning pool layout, tennis court, built in BBQ area, and entertaining patios amidst lush, mature landscaping. Just minutes from the best ocean beaches and East Hampton village yet blissfully removed from the Hamptons fray.
AGENT:
CLARK + THOERNER TEAM
(631) 537-6000
ESSENTIALS
| Price: | $8,250,000 |
| Bedrooms: | 7 |
| Bathrooms: | 6 FULL / 2 PARTIAL |
| Sq. Ft. | 8,000 |
| Lot Size | 1.80 acres (approx.) |











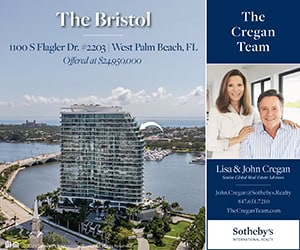


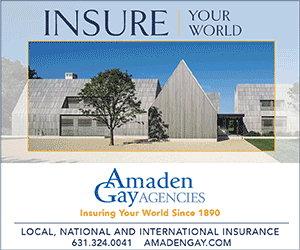
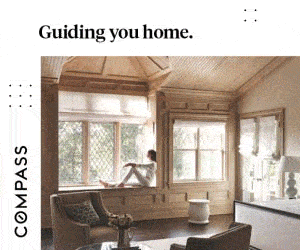
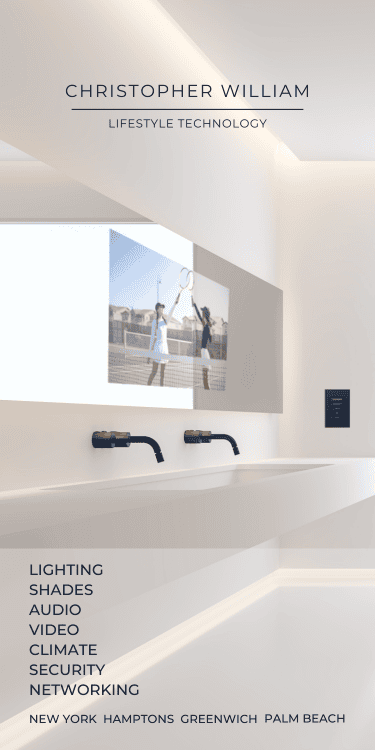
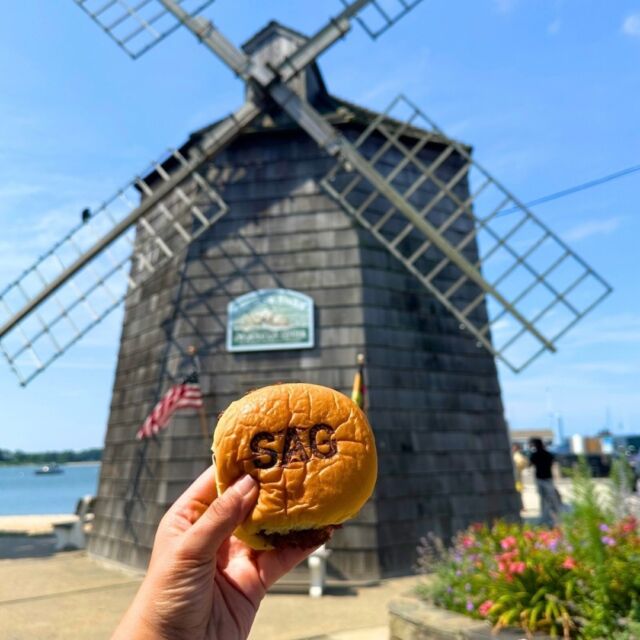
![At @inspirseniorliving, they’re transforming senior living and elevating every dimension of life. With a philosophy that embraces enhanced wellness and immersive experiences, their communities offer residents a lifestyle that meets and exceeds everything they’ve envisioned for their lives; including Assisted Living, Memory Care, or Enhanced Care. [link in bio]](https://hamptonsrealestateshowcase.com/wp-content/uploads/sb-instagram-feed-images/452692090_1818077558601184_7837181803899896025_nfull.jpg)
![A winding private drive leads the way to 198 Two Holes of Water Road, situated on 10± acres with plenty of seclusion, privacy, and an all weather tennis court. After undergoing a top-to-bottom renovation in 2019, the estate has been marked by dramatic sculptural touches, wide expanses of scenic space, and is ready for immediate occupancy. Represented by @tomcavallo of @douglaselliman. [link in bio]](https://hamptonsrealestateshowcase.com/wp-content/uploads/sb-instagram-feed-images/452714375_18452144299030135_7245639606158274147_nfull.jpg)
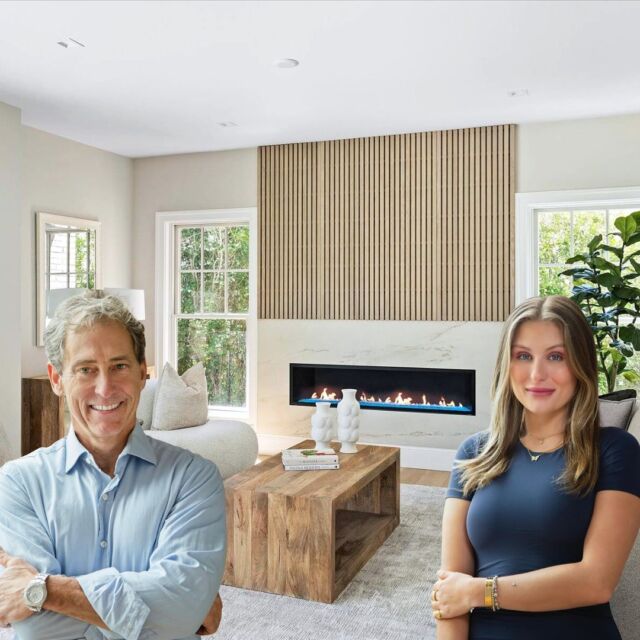
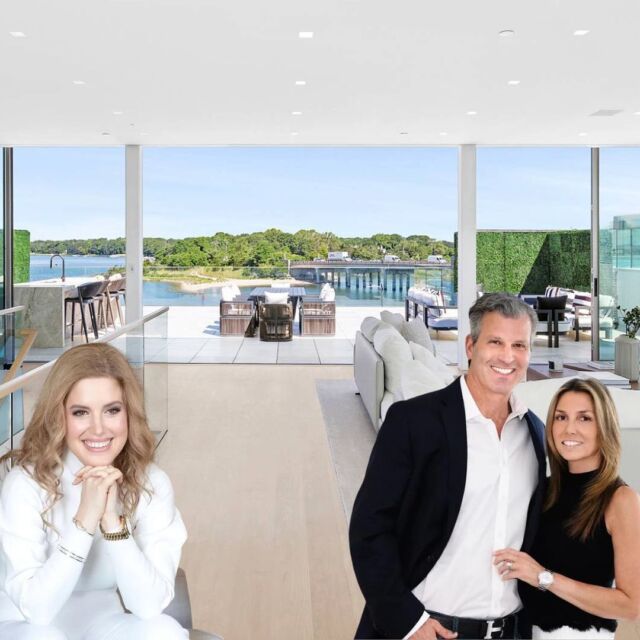
![When Brooke Abrams undertook the interior decoration of an ultra-modern beach house designed by Bates Masi + Architects, her clients wanted everything to look very "rich and luxurious." In addition to unifying the interior space with the exterior space, Abrams sought to bring a sense of cohesiveness to the house. “It had a lot of beautiful pale woodwork in creams and beiges and greys,” she recalls. “Rather than introduce new colors, I felt it was important to stay within that neutral palate so that everything felt integrated.” [link in bio]](https://hamptonsrealestateshowcase.com/wp-content/uploads/sb-instagram-feed-images/452279191_374759435318292_2948881216648686178_nfull.jpg)
