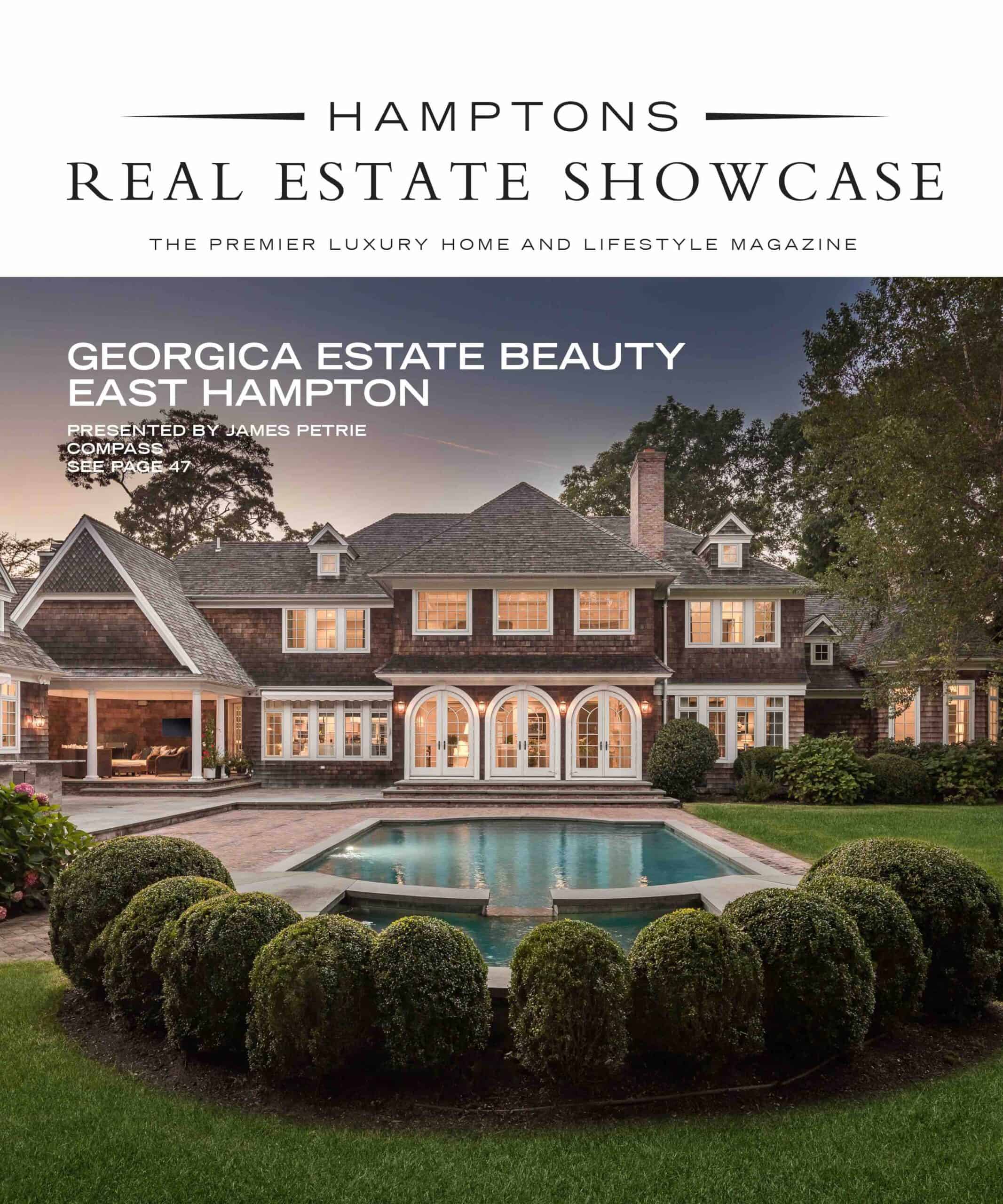Pleasing from every angle, this impeccably crafted and ultra-chic home is being offered furnished–completely turnkey and move-in-ready for the lucky buyer. Custom built in 2016, the architect-designed 4-bedroom, 3.5-bathroom compound offers 3,500 sqft of living areas on the main floor. A lower level with 10-foot ceiling heights and a fully finished, windowed gym is ready for expansion, with plumbing in place for a future bathroom and an additional windowed egress for a fifth bedroom. And there’s still plenty of space remaining to build out a wine cellar, screening room, playroom, yoga studio, or whatever your heart desires. The home enjoys incredible natural light and access to the beautifully landscaped grounds with expansive sliding glass doors in every room. A spectacular double-height great room, complete with a dramatic wood-burning fireplace, offers open-plan living and dining room. The custom German-designed chef’s kitchen with wet bar is an elegant and welcoming space for entertaining, with SieMatic cabinetry, solid quartz stone counters, and custom glass backsplashes. Top-of-the-line appliances include a six-burner Wolf range, fully integrated SubZero refrigerator and wine cooler, plus two fully integrated Miele dishwashers. Adjoining the gourmet kitchen is a roomy walk-in pantry and convenient laundry room with two sets of washers and dryers and a cast-iron utility sink. All living areas and bedrooms feature wide-plank solid-wood floors in white oak. A sun porch off the great room is a chic year-round retreat overlooking the heated gunite pool. Radiant-heated bluestone floors and a dramatic gas fireplace make for cozy winter evenings; full-height windows are replaced with screens in summer to create a breezy indoor-outdoor living room. Beyond the pool is a rose-trellised pool house designed with outdoor entertaining in mind– it offers a wet bar, wine cooler, and plenty of room for catering, as well as an outdoor shower. Enjoy three ensuite bedrooms, all with bathrooms featuring walk-in showers, Grohe plumbing fixtures, Toto toilets, and Duravit sinks and vanities. The master suite also boasts a sculptural soaking tub and radiant-heated marble floors in the bathroom, plus a private vestibule and a spacious spacious dressing room with a custom closet system. Outside the master bathroom is an additional outdoor shower. A fourth bedroom/den overlooks a lovely outdoor dining garden shaded by leafy linden trees, one of two inviting outdoor dining areas on the property. Seamlessly integrated technology includes multi-zone Sonos wireless audio, programmable Honeywell smart thermostats, multiple large-size flat screen televisions with Apple TV, fully programmable Lutron lighting controls, and seamless WiFi coverage across the property with signal boosters throughout. Central air conditioning and heating with winter humidification complete the picture. The home is situated on a nicely proportioned, very private ½-acre lot fully enclosed by lush evergreen hedges and secured with an electronic driveway gate. A detached two-car garage with a full attic above offers ample storage space. A one-of-a-kind home in the heart of East Hampton Village, The Barns is not to be missed! Folio #: 43064.
| Timothy O’Connor Licensed Real Estate Salesperson (631) 771-5321 · Mobile: (917) 273-7099 · Fax: (631) 903-6221 Email: [email protected] Visit Listing |
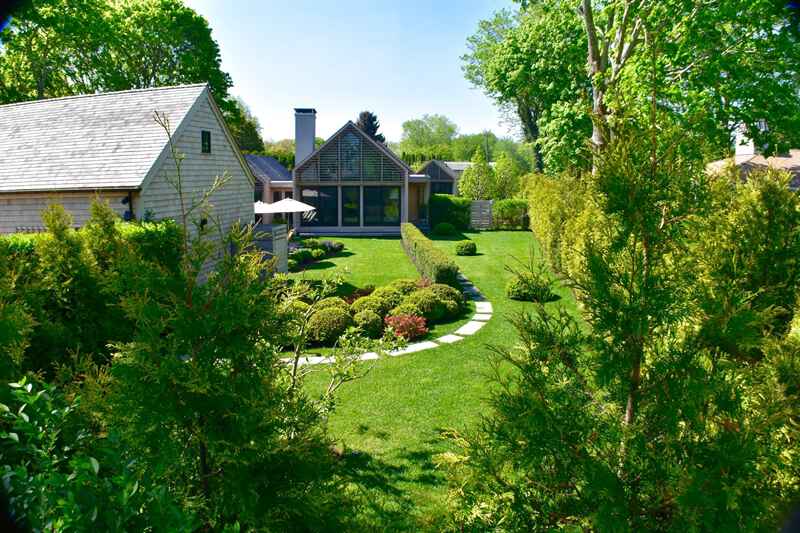
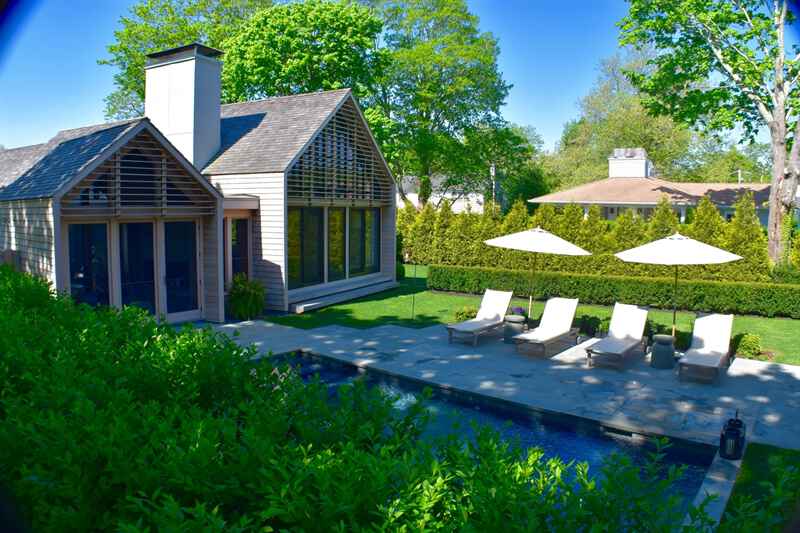
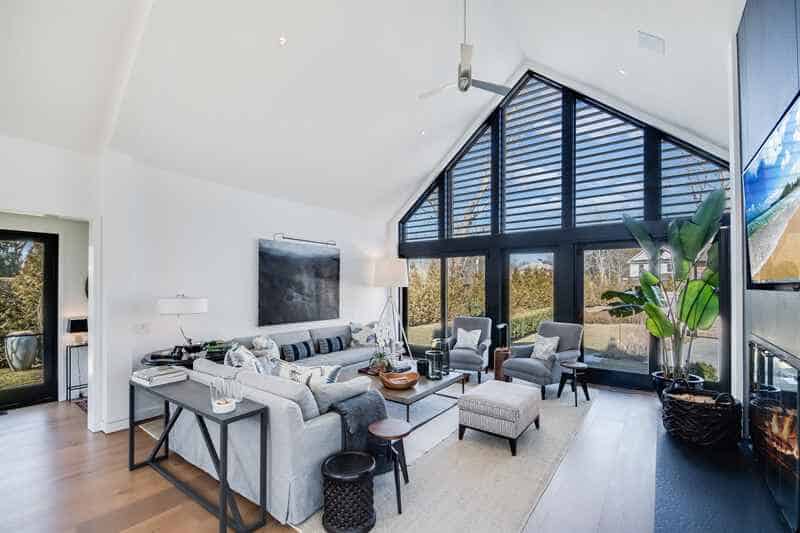
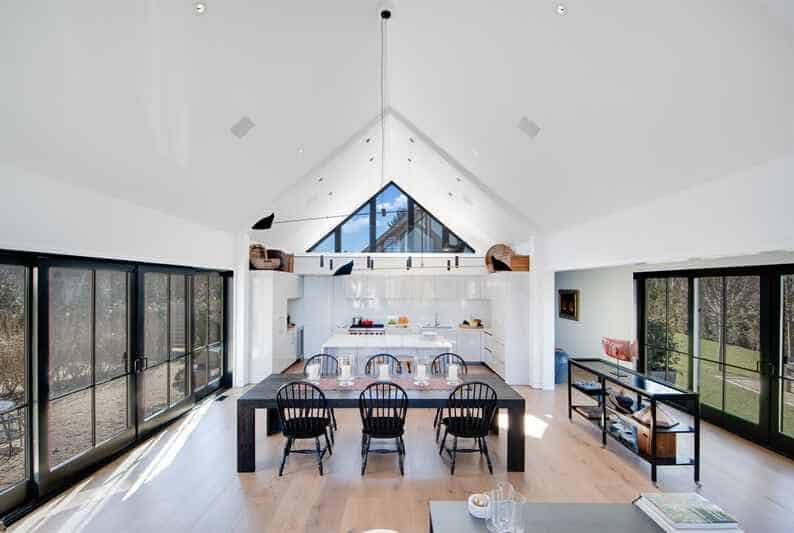
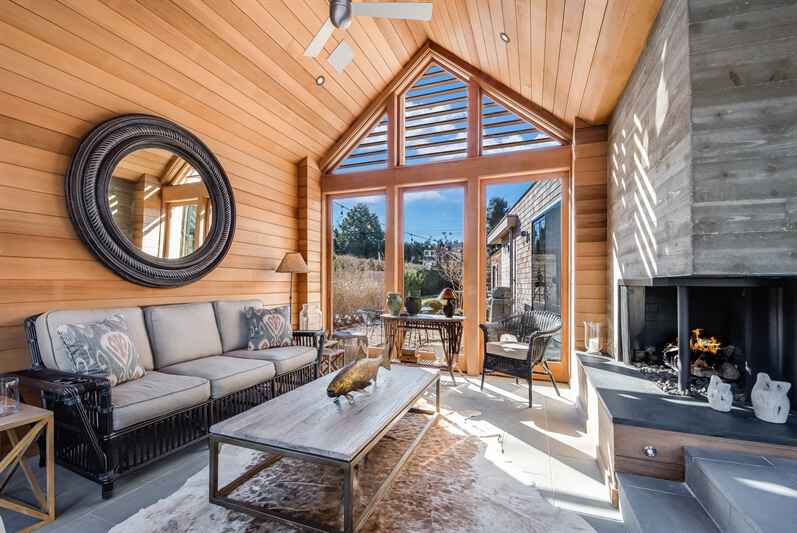









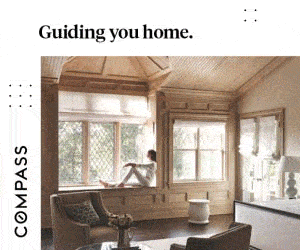
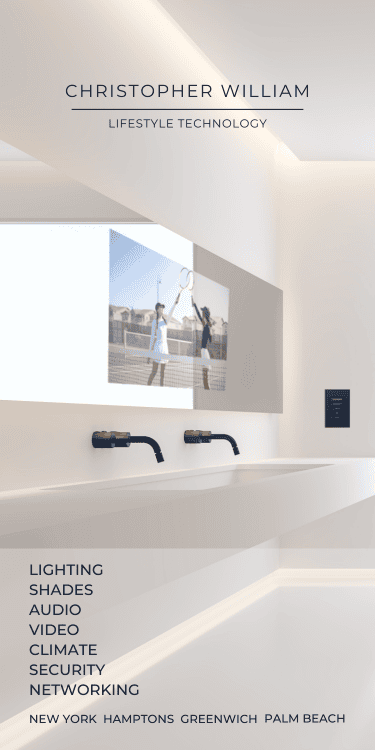
!['The Maples' is a prestigious generational compound of two extraordinary estates: 18 Maple and 22 Maple. This rare offering, designed by luxury architect Lissoni partners New York and developed by visionaries Alessandro Zampedri-CFF Real Estate and JK Living, redefines opulence with the highest quality of craftsmanship and captivating views of the Atlantic Ocean. Represented by @nycsilversurfer and @challahbackgirl of @douglaselliman. [link in bio]](https://hamptonsrealestateshowcase.com/wp-content/uploads/sb-instagram-feed-images/438891010_1083749139481747_7890082604579275354_nfull.jpg)
![Featuring 360-degree water views on Mecox Bay, the Atlantic Ocean and Channel Pond, 1025 Flying Point offers the ultimate beach cottage that is flooded with natural light. With panoramic views, proximity to the ocean, and a private walkway to Mecox bay for kayaking or paddle boarding, this truly is a special retreat. Represented by @ritcheyhowe.realestate and @hollyhodderhamptons of @sothebysrealty. [link in bio]](https://hamptonsrealestateshowcase.com/wp-content/uploads/sb-instagram-feed-images/438994305_737511778456166_4602476013493875279_nfull.jpg)
![Attention advertisers! 📣 Secure your spot in the highly anticipated Memorial Day edition #HRES. Reach thousands of potential clients and showcase your brand in one of the most sought-after publications in the Hamptons, NYC, Palm Beach, and beyond. Contact us now to reserve your ad space! [link in bio]](https://hamptonsrealestateshowcase.com/wp-content/uploads/sb-instagram-feed-images/438549843_275102939023235_6718257301437562124_nfull.jpg)
![You eat with your eyes, and on the East End, it’s important that what you eat looks just as good as how it tastes. At @rosies.amagansett, the restaurant itself is plenty photo-worthy with blue ceramic tiling and yellow and white striped fabric wallpaper. But for a dish that will light up your photos, head directly to the salmon tartare! [link in bio]](https://hamptonsrealestateshowcase.com/wp-content/uploads/sb-instagram-feed-images/437094269_7296727147115953_1594410326824303644_nfull.jpg)
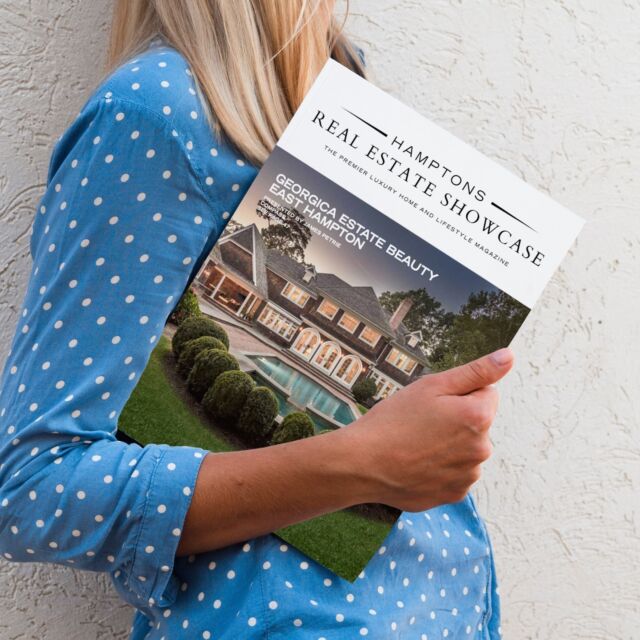
![We were honored to be the media sponsor for @blackmountaincapital's open house event with @jameskpeyton and @jfrangeskos at 11 Dering Lane in East Hampton! Other sponsors included @landrover, Feline Vodka, @rustikcakestudio, @la_parmigiana, @lahaciendamexicangrill11968, @homesteadwindows, Stone Castle, @talobuilders, and @thecorcorangroup.
A big thank you Carrie Brudner of Black Mountain Capital for putting together this fabulous event! [link in bio]](https://hamptonsrealestateshowcase.com/wp-content/uploads/sb-instagram-feed-images/437081213_762912965932136_6847332836522786568_nfull.jpg)
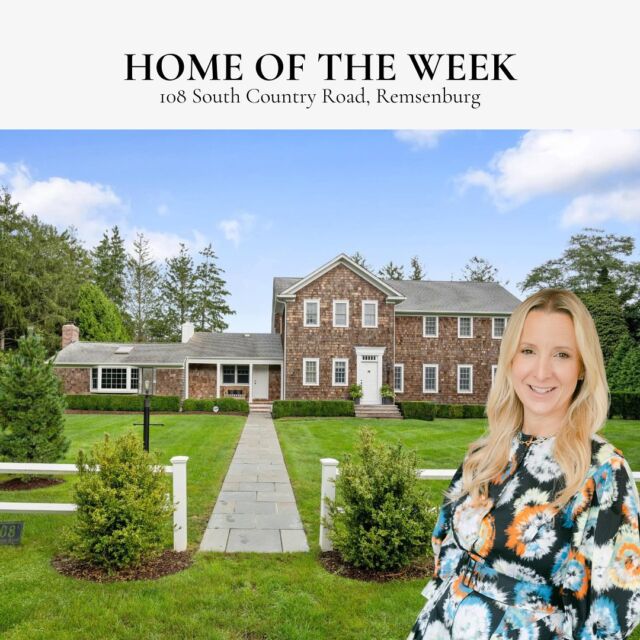
![Blooms Galore at the Long Island Tulip Festival! 🌷✨ Mark your calendars for April 15th as the vibrant tulips at @waterdrinkerlongisland burst into full bloom! Enjoy a day filled with colorful splendor, food trucks, live music, and more. [link in bio]](https://hamptonsrealestateshowcase.com/wp-content/uploads/sb-instagram-feed-images/437083429_974242677583725_6855805712693638343_nfull.jpg)
