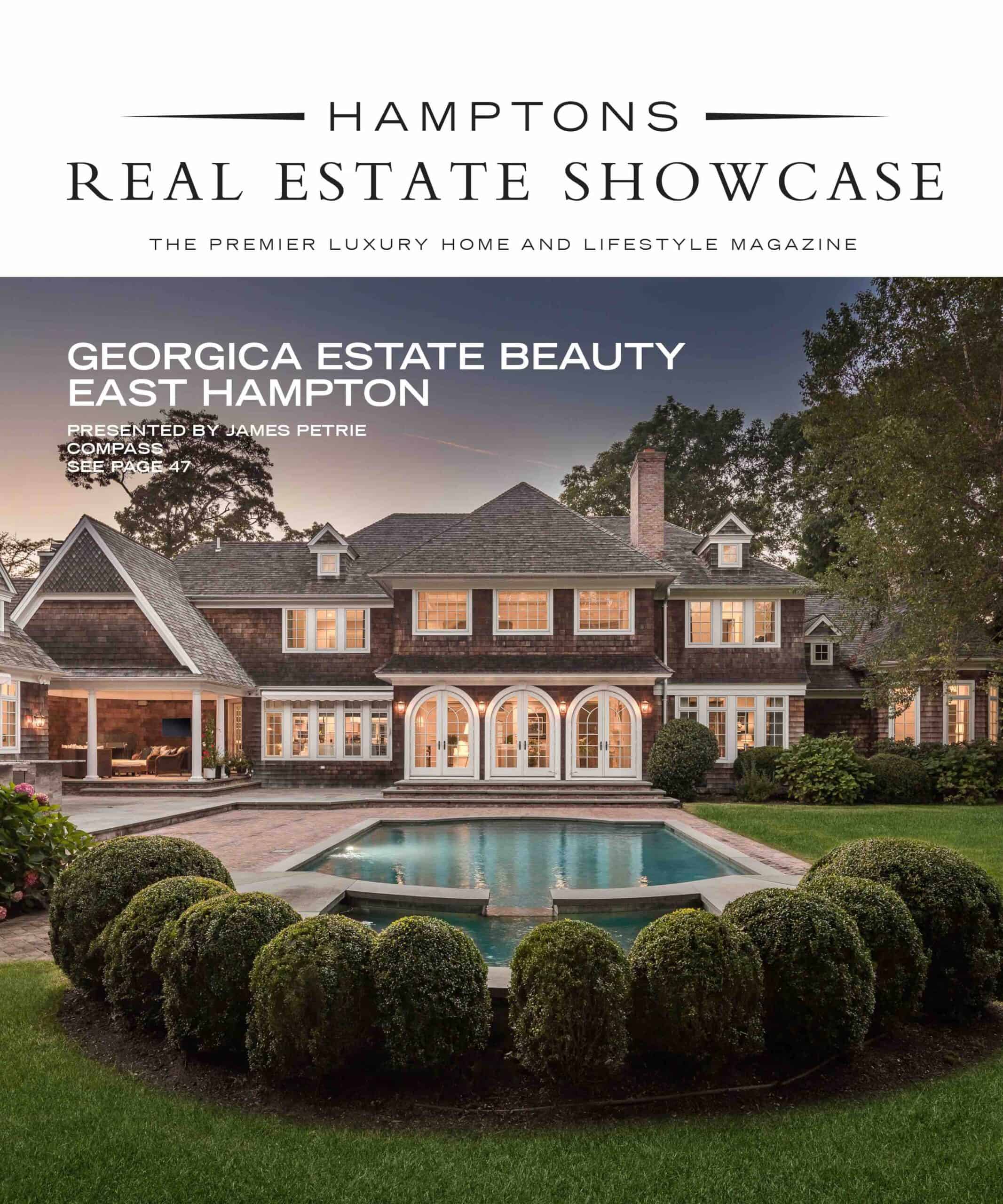A Private Oasis in East Hampton
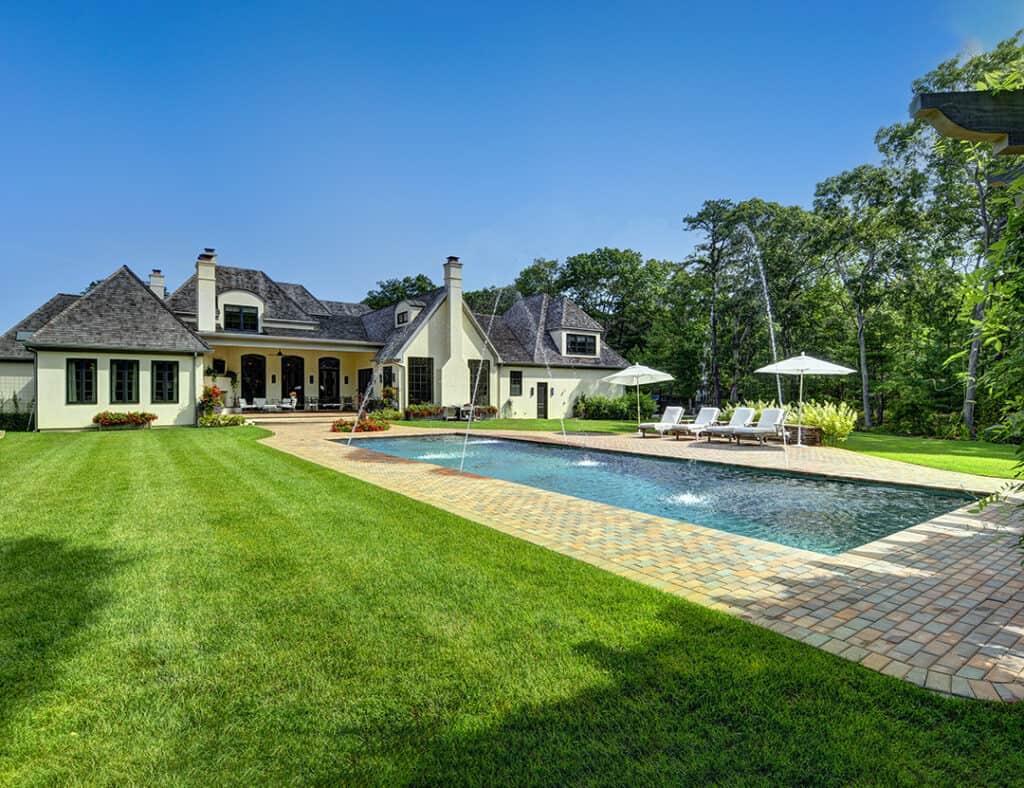
Up a long, winding driveway and nestled on an extremely private 4.66+/- acres in East Hampton, find an exquisitely crafted, 10,000+/- sq. ft. custom-designed estate offering 6 bedrooms with 7 full and 2 half baths, just minutes to East Hampton Village. Upon entering the home, one is immediately taken by its grandeur and scale, with 12-24 ft. ceilings throughout the main floor common areas. The vaulted entry foyer opens to the beautifully proportioned great room punctuated with an ornate wood burning fireplace, boasting beautiful Venetian plaster walls and providing the ideal backdrop for displaying art.
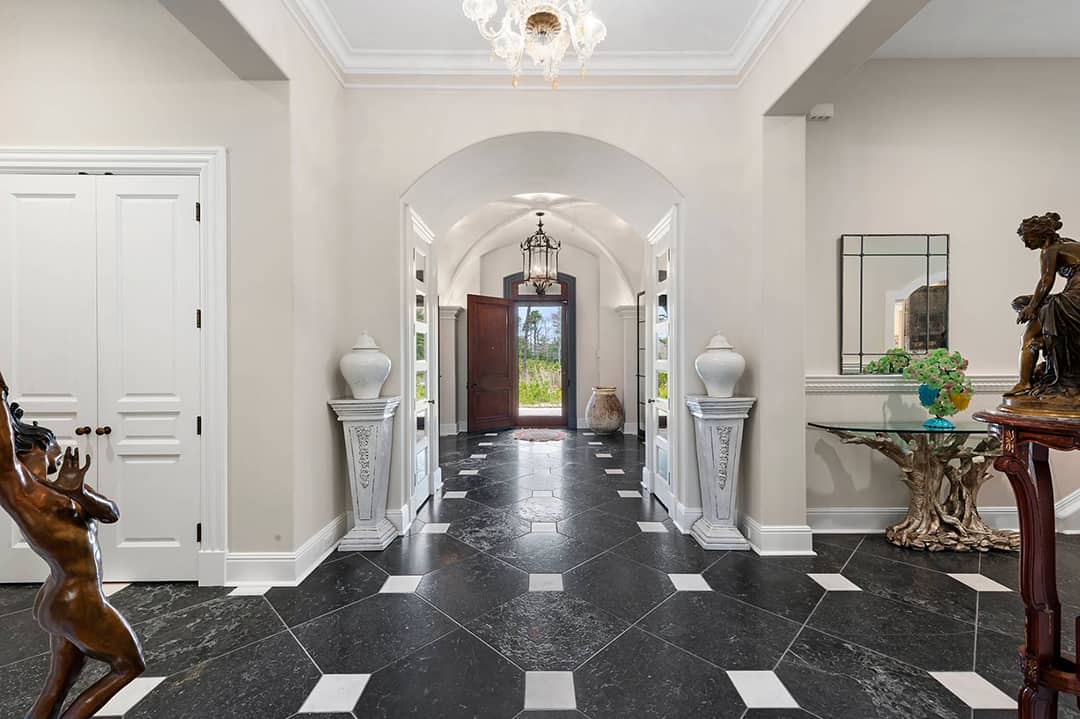
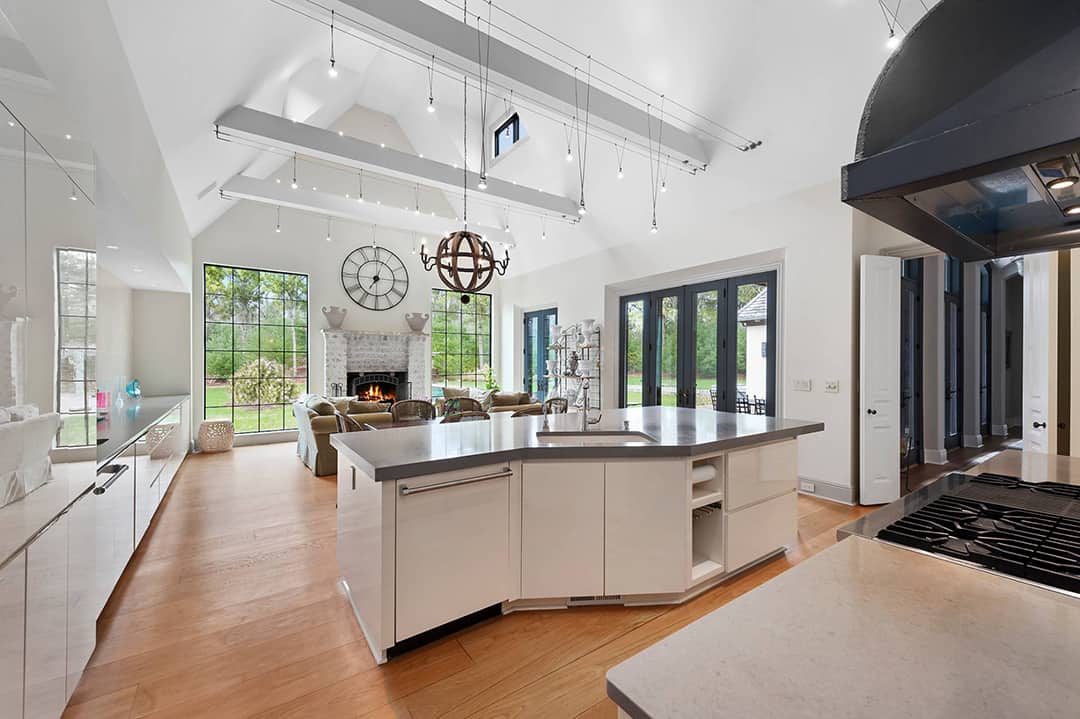
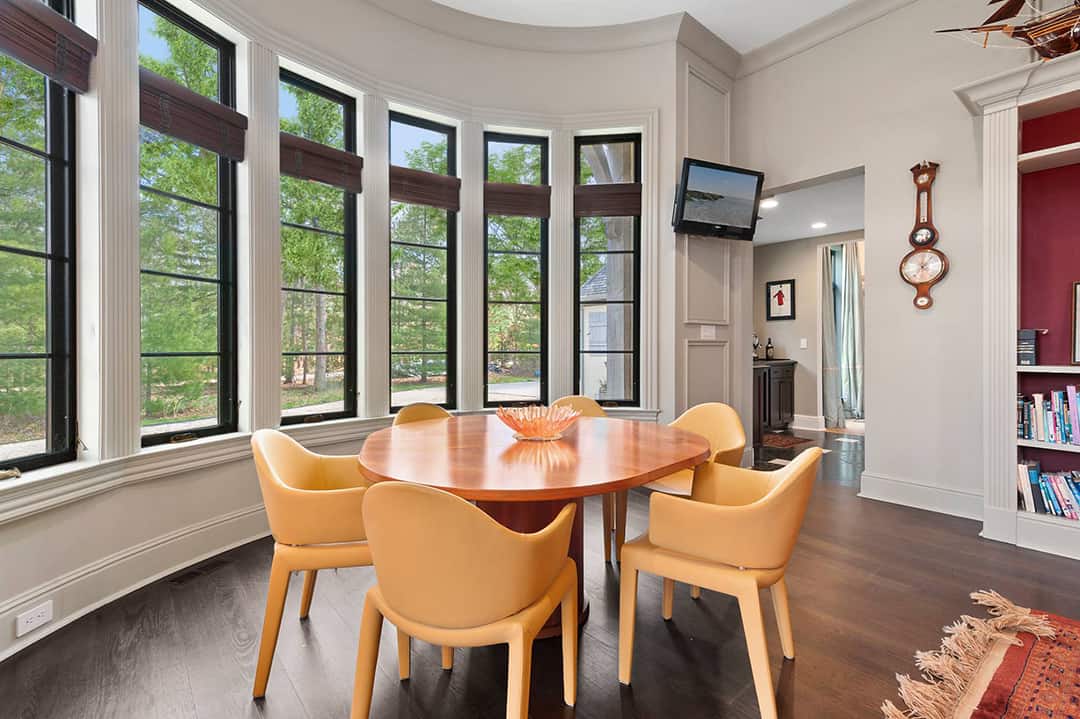
The living room gives way to the loggia corridor, with French doors that open to a heated, covered porch with outdoor fireplace and large screen TV overlooking the grounds – the ideal setting for al fresco meals, lounging or entertaining. From the great room, the floor plan flows seamlessly into a formal dining room featuring a spectacular 17th century French crystal chandelier. An expansive state-of-the-art, eat-in kitchen is designed with entertaining in mind, offering ample pantry space, Viking range, a second Viking oven, dual dishwashers and sinks, Sub-zero refrigerator, and a large center island, in addition to a welcoming sitting area with fireplace and wet bar. Adjacent to the kitchen there is a large laundry room, a mud room and access to the attached heated three-car garage.
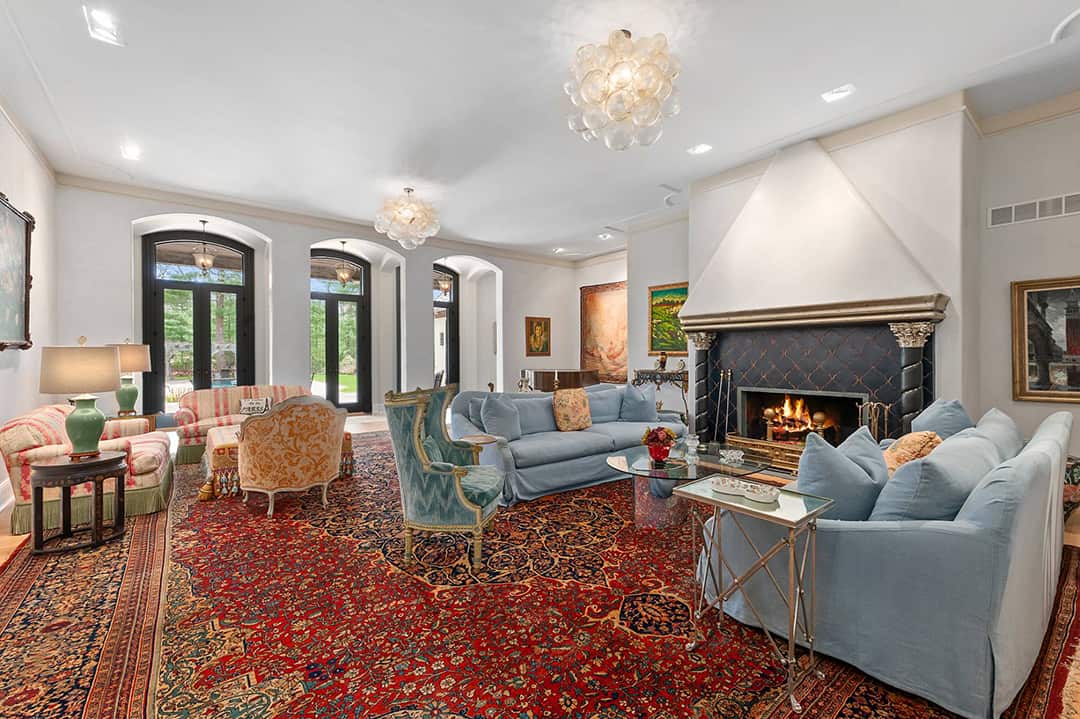
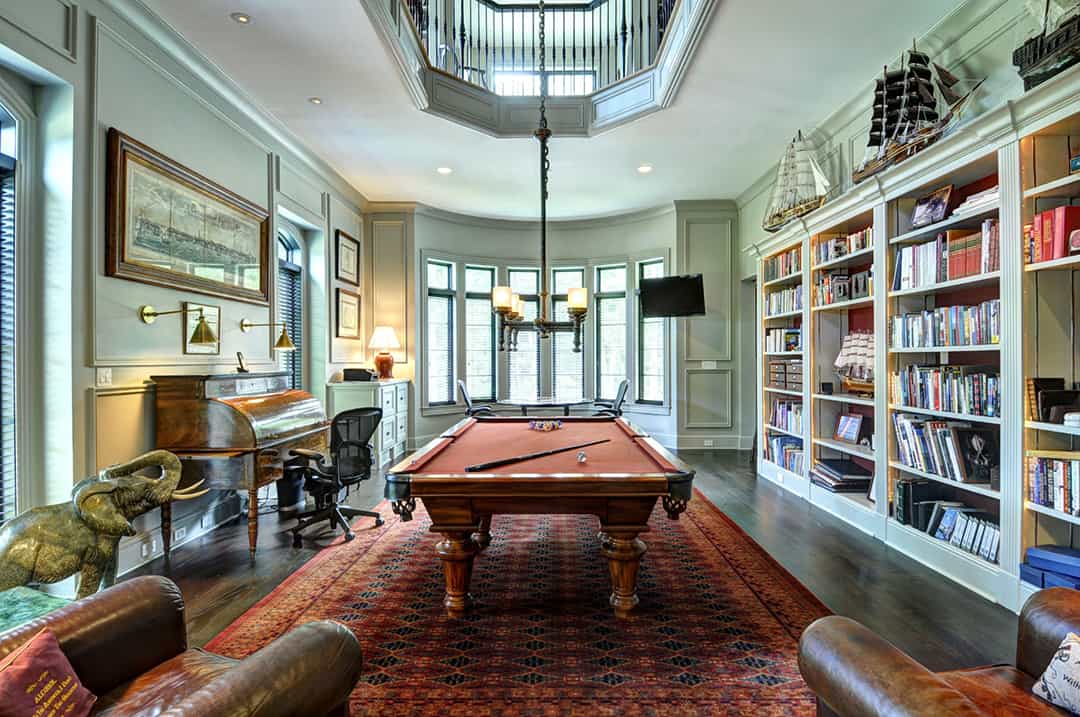
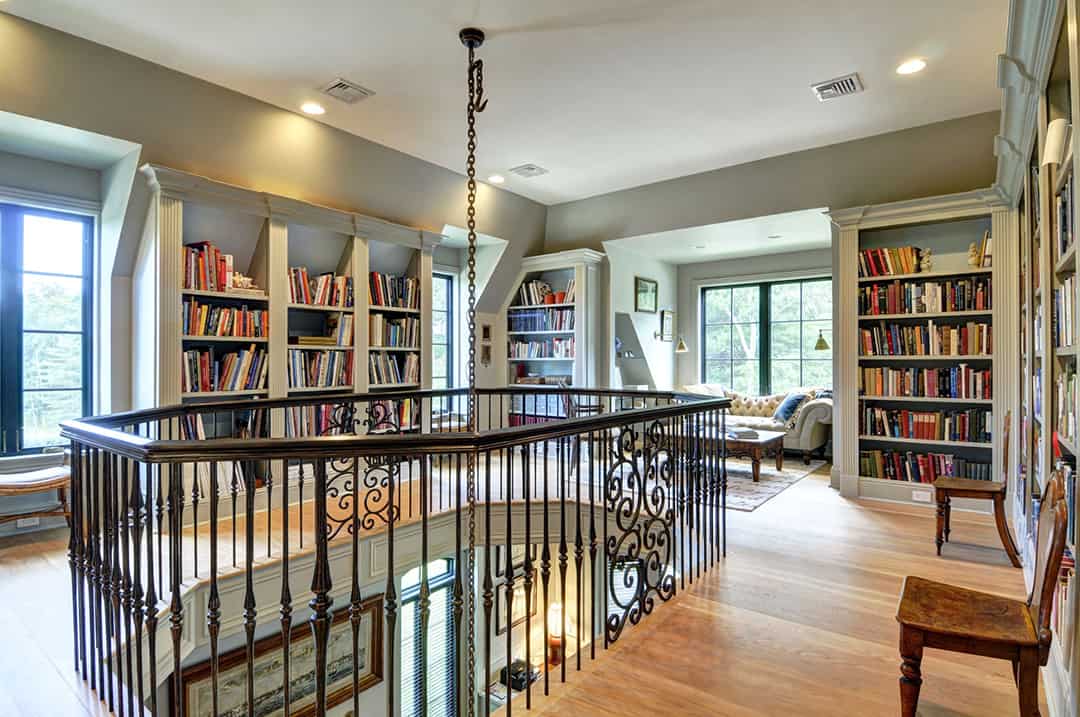
A double-height billiard room with a separate negative pressure ventilation system, a wet bar and an elegantly appointed sitting room anchored by a large wood burning fireplace complete the first floor entertaining areas. The generous and very private first floor primary bedroom features a wood burning fireplace and expansive his and her bathrooms with massive dressing rooms/walk-in closets. The second floor is comprised of three spacious en-suite bedrooms and a library/office in one wing, plus a fourth en-suite guest/staff bedroom accessible via a back staircase. All of the bedrooms in the residence offer unique views overlooking the park-like grounds. The manicured backyard includes an extensive lush lawn with a 50′ x 16′ heated Gunite pool with water fountain feature, surrounded by brick patio with ample room to lounge, a gorgeous sitting area under a pergola with mature wisteria, a full-sized bocce ball court as well as a free-standing hot tub.
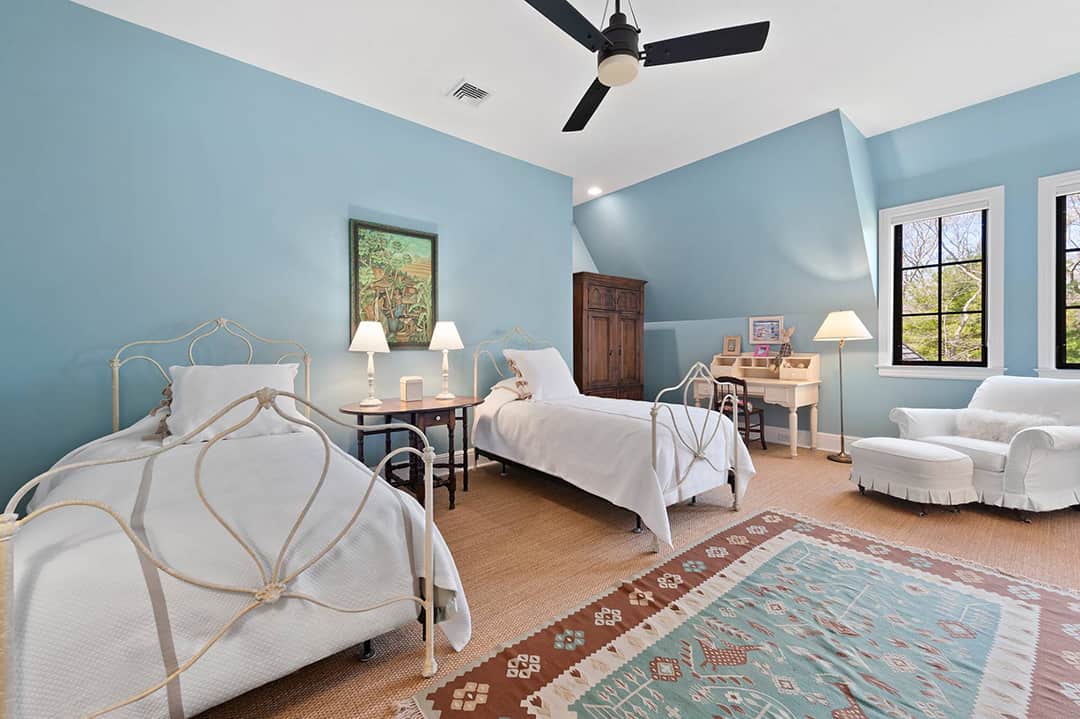
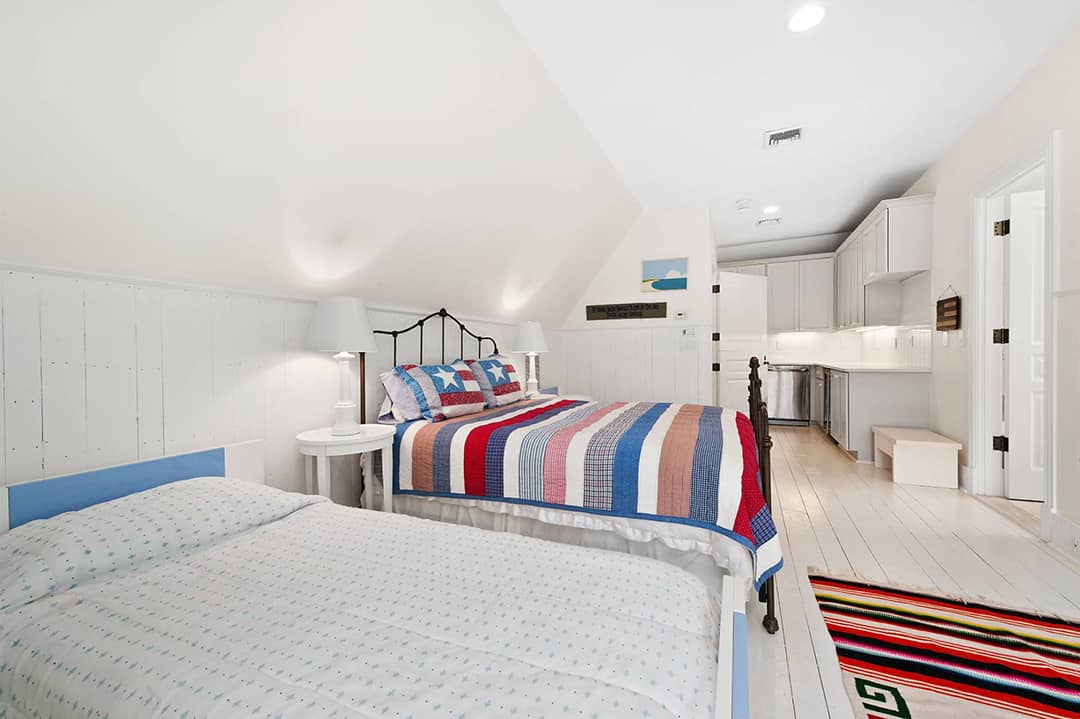
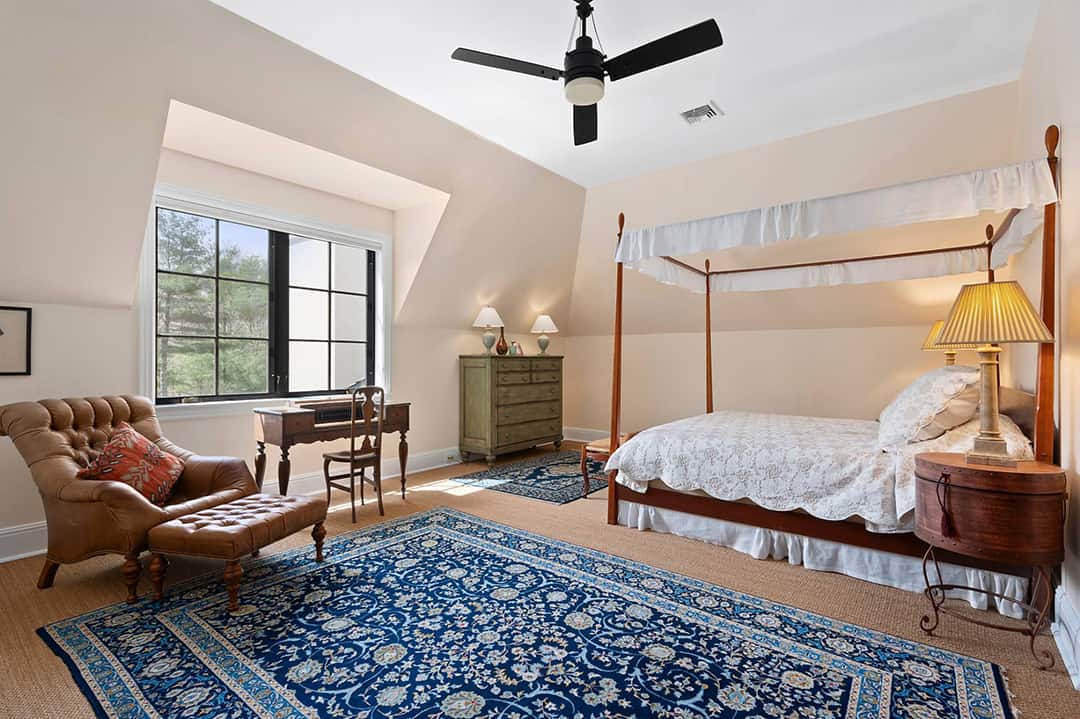
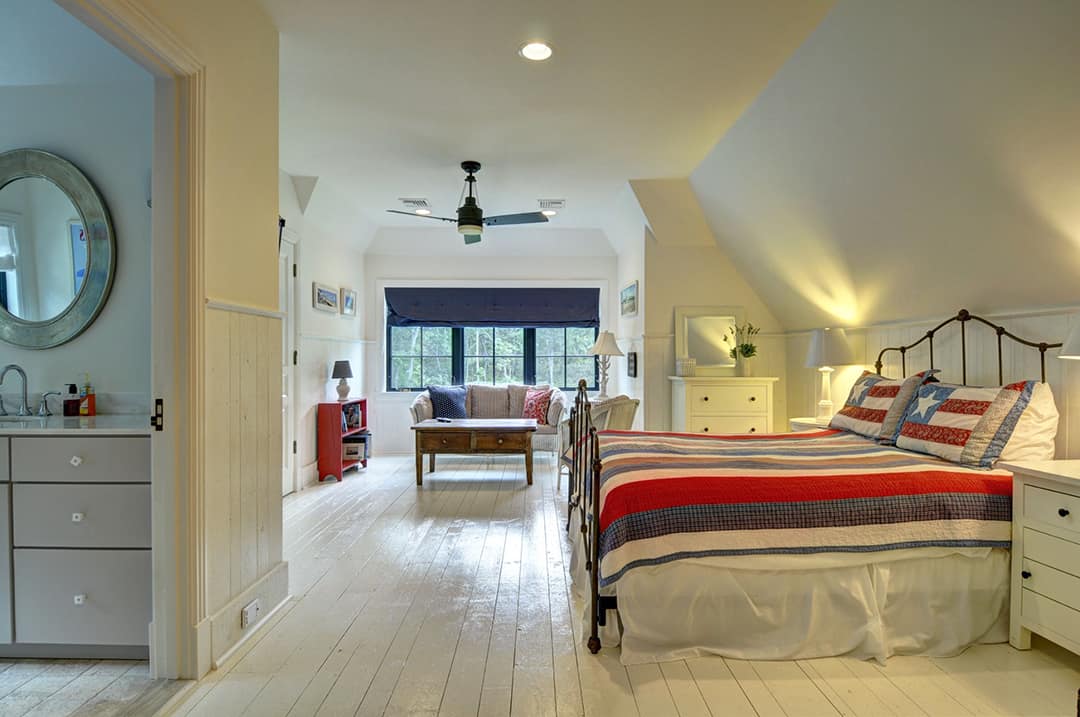
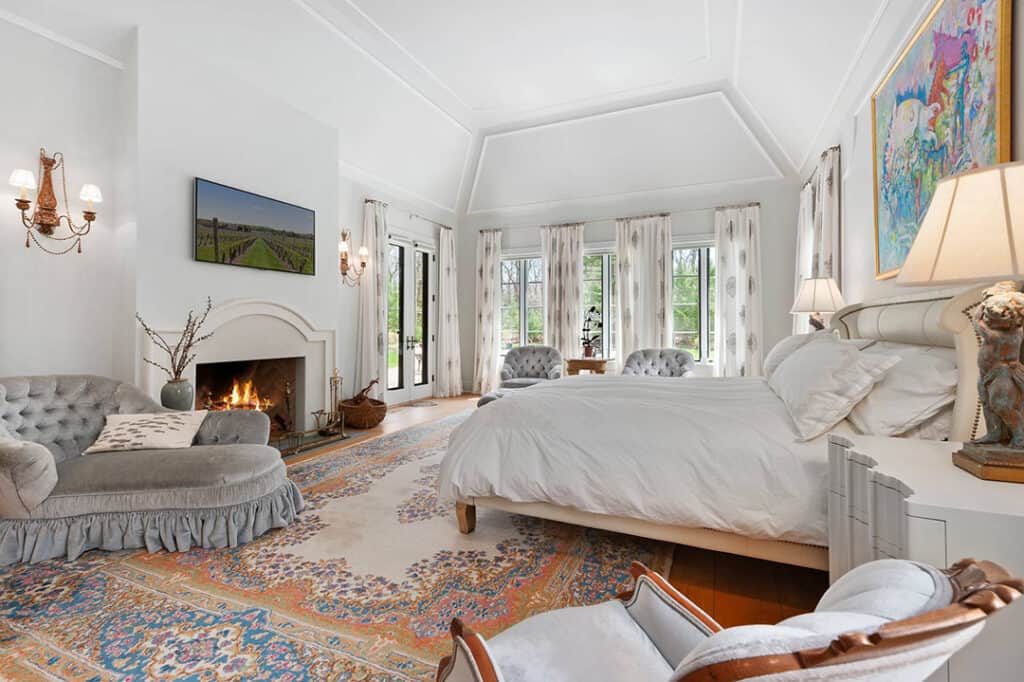
The residence also includes a full lower level with high ceilings, partially finished with a 1,000-bottle wine tasting room, a family/TV room with a full bathroom, open recreational space and a cedar closet. This large space provides the option to add a gym, screening room, sauna, and/or game room to name a few. The residence is also equipped with a partial house generator. This is a hidden gem perfect for the discerning buyer offering sophisticated Hamptons living. Listing ID: 888266
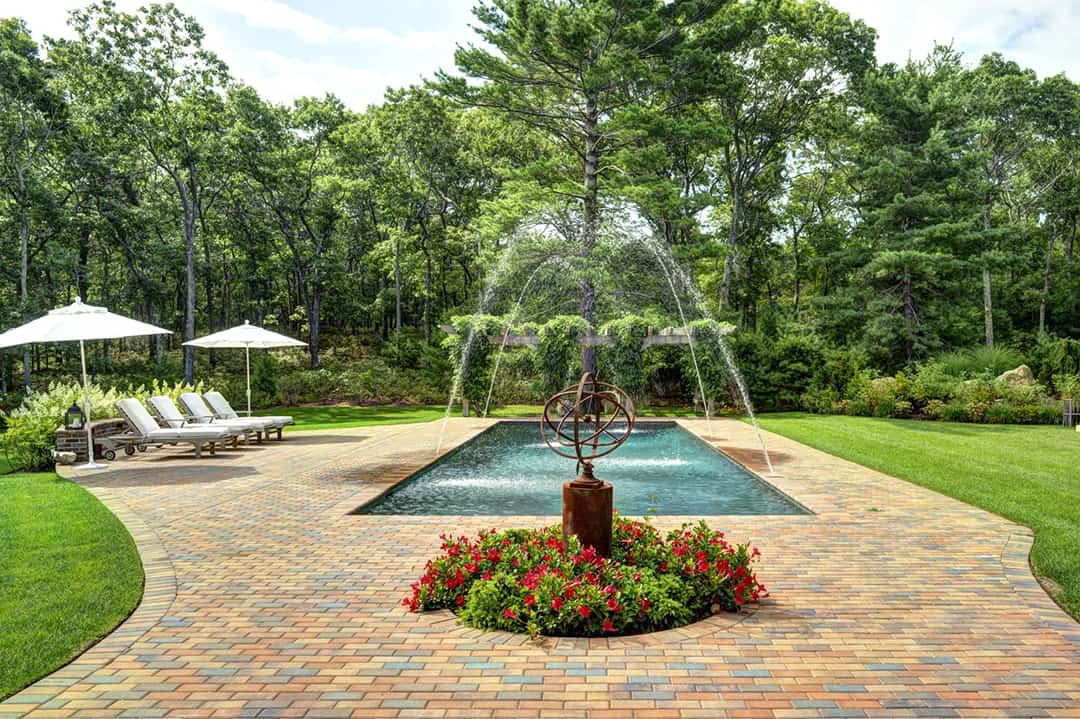
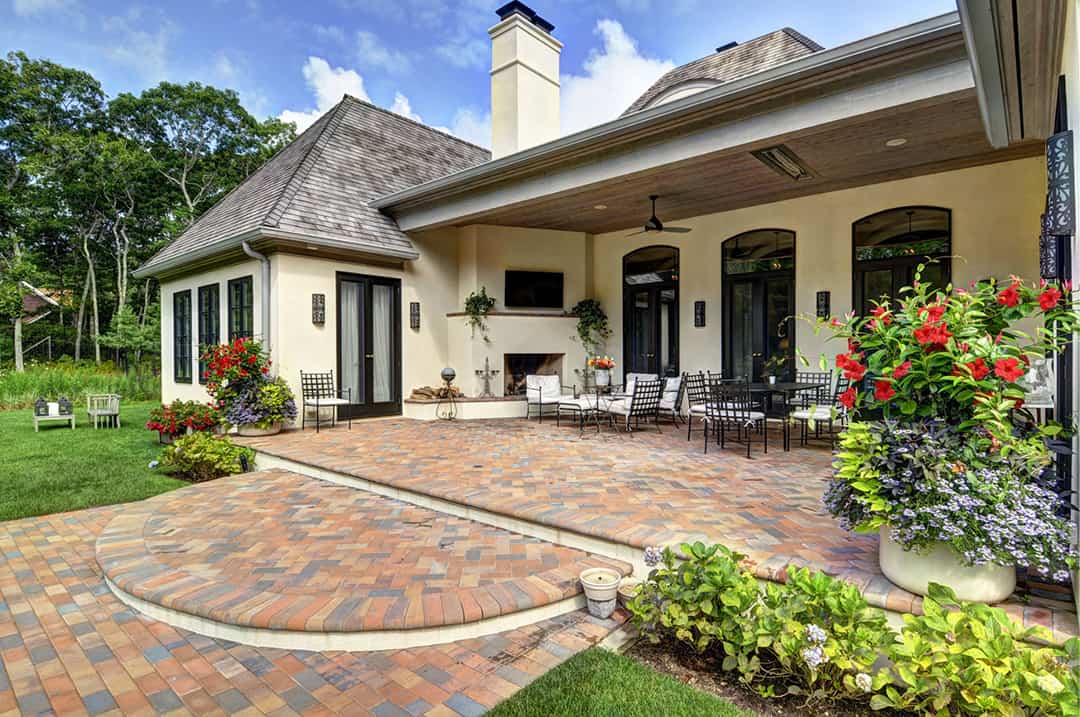
Presented by
Lillian H. Stern of Brown Harris Stevens
Email Lillian
o: 631-204-2430 | c: 646-623-6464








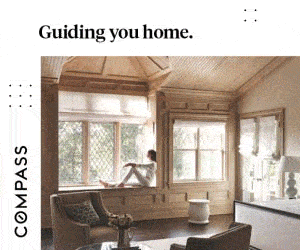


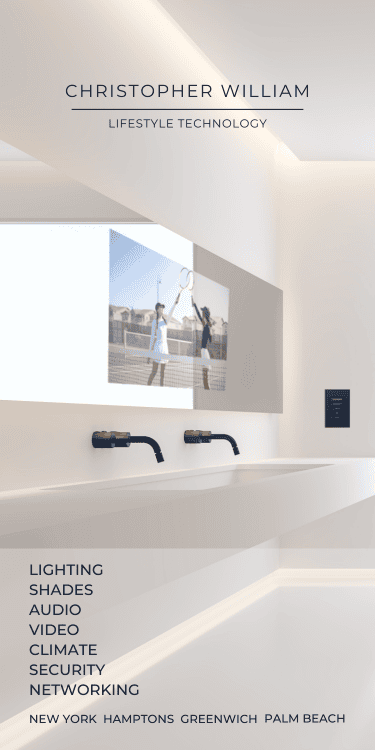
!['The Maples' is a prestigious generational compound of two extraordinary estates: 18 Maple and 22 Maple. This rare offering, designed by luxury architect Lissoni partners New York and developed by visionaries Alessandro Zampedri-CFF Real Estate and JK Living, redefines opulence with the highest quality of craftsmanship and captivating views of the Atlantic Ocean. Represented by @nycsilversurfer and @challahbackgirl of @douglaselliman. [link in bio]](https://hamptonsrealestateshowcase.com/wp-content/uploads/sb-instagram-feed-images/438891010_1083749139481747_7890082604579275354_nfull.jpg)
![Featuring 360-degree water views on Mecox Bay, the Atlantic Ocean and Channel Pond, 1025 Flying Point offers the ultimate beach cottage that is flooded with natural light. With panoramic views, proximity to the ocean, and a private walkway to Mecox bay for kayaking or paddle boarding, this truly is a special retreat. Represented by @ritcheyhowe.realestate and @hollyhodderhamptons of @sothebysrealty. [link in bio]](https://hamptonsrealestateshowcase.com/wp-content/uploads/sb-instagram-feed-images/438994305_737511778456166_4602476013493875279_nfull.jpg)
![Attention advertisers! 📣 Secure your spot in the highly anticipated Memorial Day edition #HRES. Reach thousands of potential clients and showcase your brand in one of the most sought-after publications in the Hamptons, NYC, Palm Beach, and beyond. Contact us now to reserve your ad space! [link in bio]](https://hamptonsrealestateshowcase.com/wp-content/uploads/sb-instagram-feed-images/438549843_275102939023235_6718257301437562124_nfull.jpg)
![You eat with your eyes, and on the East End, it’s important that what you eat looks just as good as how it tastes. At @rosies.amagansett, the restaurant itself is plenty photo-worthy with blue ceramic tiling and yellow and white striped fabric wallpaper. But for a dish that will light up your photos, head directly to the salmon tartare! [link in bio]](https://hamptonsrealestateshowcase.com/wp-content/uploads/sb-instagram-feed-images/437094269_7296727147115953_1594410326824303644_nfull.jpg)
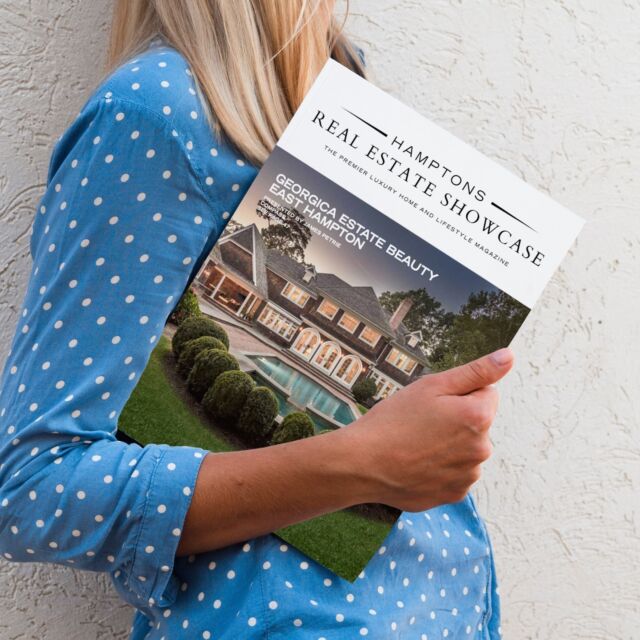
![We were honored to be the media sponsor for @blackmountaincapital's open house event with @jameskpeyton and @jfrangeskos at 11 Dering Lane in East Hampton! Other sponsors included @landrover, Feline Vodka, @rustikcakestudio, @la_parmigiana, @lahaciendamexicangrill11968, @homesteadwindows, Stone Castle, @talobuilders, and @thecorcorangroup.
A big thank you Carrie Brudner of Black Mountain Capital for putting together this fabulous event! [link in bio]](https://hamptonsrealestateshowcase.com/wp-content/uploads/sb-instagram-feed-images/437081213_762912965932136_6847332836522786568_nfull.jpg)
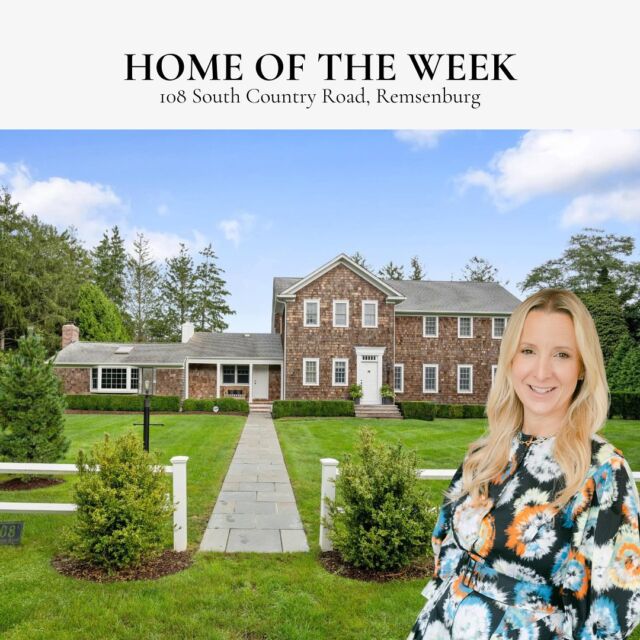
![Blooms Galore at the Long Island Tulip Festival! 🌷✨ Mark your calendars for April 15th as the vibrant tulips at @waterdrinkerlongisland burst into full bloom! Enjoy a day filled with colorful splendor, food trucks, live music, and more. [link in bio]](https://hamptonsrealestateshowcase.com/wp-content/uploads/sb-instagram-feed-images/437083429_974242677583725_6855805712693638343_nfull.jpg)
