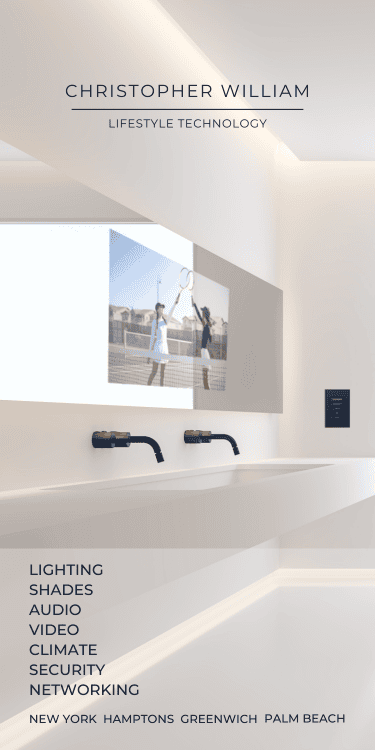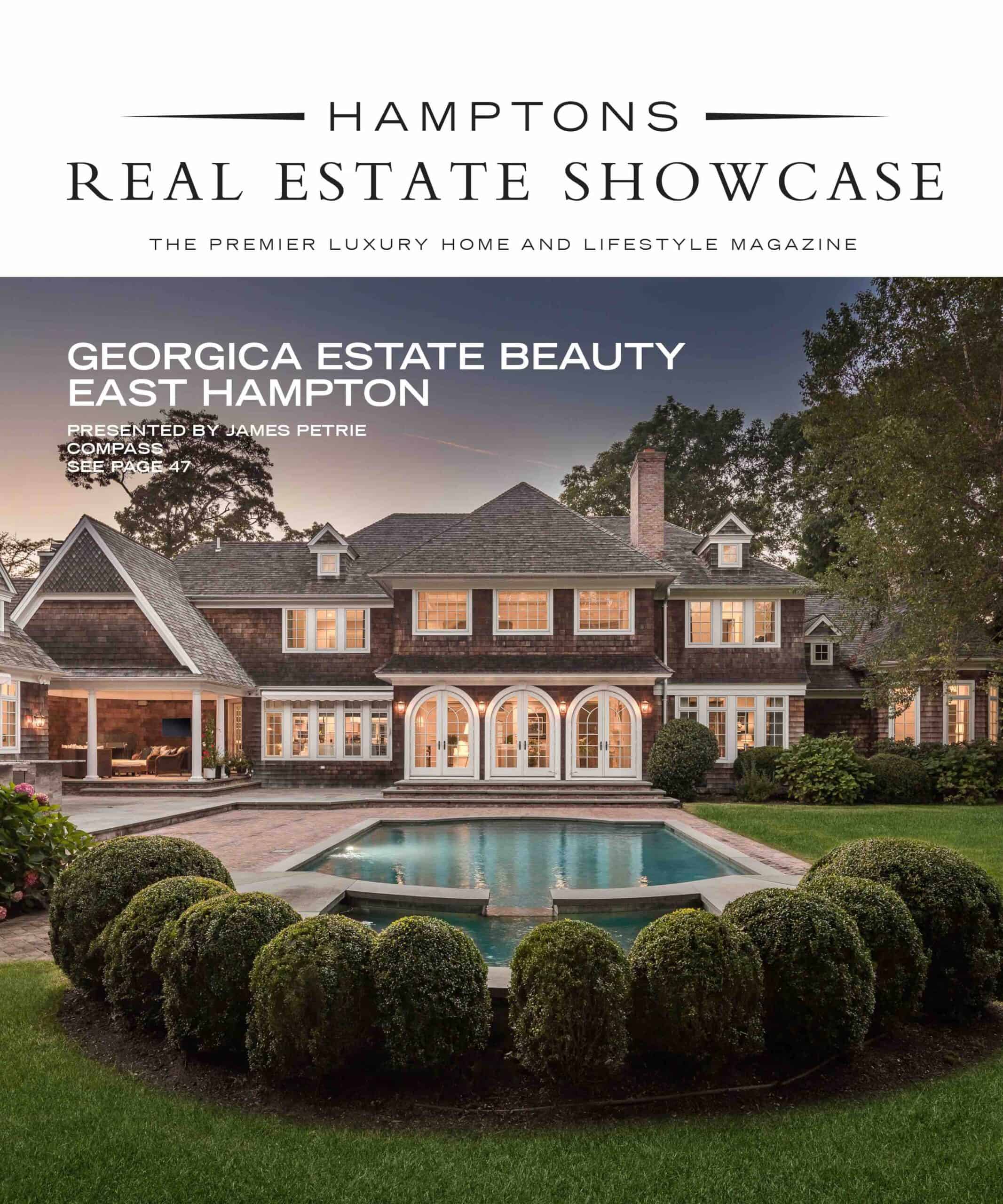It might seem counter-intuitive that Nick Martin, AIA, an architect known for a treasure trove of modern architectural gems scattered around the South Fork, lives in a Sagaponack house dating from 1776. But a glimpse inside, where he lives with his wife and three children, reveals that the architect has reimagined the space with a Modernist’s eye—from opening transparencies to installing a stairway of open planks.
He has also modernized several other old houses including two in Georgica, one on Daniel’s Lane and one in Southold, varying from a gut interior renovation to full redesign.
Martin left New York in the ’90s, where he worked on such projects as the Nicole Farhi flagship store and homes for the likes of Barbra Streisand and Michael Dell, to launch his own firm. Entrenched locally, he is the sole architect on the Sagaponack Architectural Review Board and also sits on the Executive Committee for Breakwater Yacht Club.
He is currently working on several projects including a new restaurant in Sag Harbor for Wolffer Winery (in the former space of The Cuddy) and adding a kitchen to an Amagansett house he completed in 2009. The new kitchen is a clean glass box “very Apple Store.” The artist’s refuge was constructed on the footprint of a crumbling 1961 Sears and Roebuck kit house, using green technology and passive solar design. The new build, “a bolder more efficient version of its original,” included modifying the existing foundation, gutting the bones of the house, expanding the floor plan to twice its original size and fighting for a town variance to add a separate accessory structure containing a sunken garage and second floor artist studio. “The vernacular of the house remained rustic modern,” he says, “echoing the original era.
The house that he feels most fully reflects his design aesthetic is Harbor View, a cubic structure built on a sloping woodland in East Hampton overlooking Three Mile Harbor. After completing the original project in 2010, he added a substantial addition last year. The dwelling’s material palette features rough-hewn split cedar, recycled woods, stucco, anodized aluminum, glass, and concrete. Stucco pilasters provide contrast to the wood cladding and support for horizontal timber sunshades. Like many of his projects, Harbor View incorporates passive and active solar design strategies and a geothermal heating and cooling system.
Small outdoor garden rooms around the periphery of the house, which connect to interior areas through large glass doors, provide a range of intimate exterior spaces tracking the daily path of the sun. He sited a modern pavilion “according to both classical and romantic principles.” Providing a focal point, it is perched at the end of the garden overlooking the pool. A stainless steel fireplace hangs from its ceiling, reflecting the colors of the interior and surrounding greenery, while a vanishing-edge hot tub demarcates the space between the intimate zone of the pavilion and the larger scale of the pool area.
Unlike the typical architecture firm, Martin Architects does more than design high-end residences. With its partnership with 4MA Builders, the firm offers a soup to nuts approach to building that can include elements from finding the land to master planning. More than half of the firm’s architecture clients have chosen to have their homes built by 4MA, making for what Martin calls, “a seamless design to building process.”












!['The Maples' is a prestigious generational compound of two extraordinary estates: 18 Maple and 22 Maple. This rare offering, designed by luxury architect Lissoni partners New York and developed by visionaries Alessandro Zampedri-CFF Real Estate and JK Living, redefines opulence with the highest quality of craftsmanship and captivating views of the Atlantic Ocean. Represented by @nycsilversurfer and @challahbackgirl of @douglaselliman. [link in bio]](https://hamptonsrealestateshowcase.com/wp-content/uploads/sb-instagram-feed-images/438891010_1083749139481747_7890082604579275354_nfull.jpg)
![Featuring 360-degree water views on Mecox Bay, the Atlantic Ocean and Channel Pond, 1025 Flying Point offers the ultimate beach cottage that is flooded with natural light. With panoramic views, proximity to the ocean, and a private walkway to Mecox bay for kayaking or paddle boarding, this truly is a special retreat. Represented by @ritcheyhowe.realestate and @hollyhodderhamptons of @sothebysrealty. [link in bio]](https://hamptonsrealestateshowcase.com/wp-content/uploads/sb-instagram-feed-images/438994305_737511778456166_4602476013493875279_nfull.jpg)
![Attention advertisers! 📣 Secure your spot in the highly anticipated Memorial Day edition #HRES. Reach thousands of potential clients and showcase your brand in one of the most sought-after publications in the Hamptons, NYC, Palm Beach, and beyond. Contact us now to reserve your ad space! [link in bio]](https://hamptonsrealestateshowcase.com/wp-content/uploads/sb-instagram-feed-images/438549843_275102939023235_6718257301437562124_nfull.jpg)
![You eat with your eyes, and on the East End, it’s important that what you eat looks just as good as how it tastes. At @rosies.amagansett, the restaurant itself is plenty photo-worthy with blue ceramic tiling and yellow and white striped fabric wallpaper. But for a dish that will light up your photos, head directly to the salmon tartare! [link in bio]](https://hamptonsrealestateshowcase.com/wp-content/uploads/sb-instagram-feed-images/437094269_7296727147115953_1594410326824303644_nfull.jpg)

![We were honored to be the media sponsor for @blackmountaincapital's open house event with @jameskpeyton and @jfrangeskos at 11 Dering Lane in East Hampton! Other sponsors included @landrover, Feline Vodka, @rustikcakestudio, @la_parmigiana, @lahaciendamexicangrill11968, @homesteadwindows, Stone Castle, @talobuilders, and @thecorcorangroup.
A big thank you Carrie Brudner of Black Mountain Capital for putting together this fabulous event! [link in bio]](https://hamptonsrealestateshowcase.com/wp-content/uploads/sb-instagram-feed-images/437081213_762912965932136_6847332836522786568_nfull.jpg)

![Blooms Galore at the Long Island Tulip Festival! 🌷✨ Mark your calendars for April 15th as the vibrant tulips at @waterdrinkerlongisland burst into full bloom! Enjoy a day filled with colorful splendor, food trucks, live music, and more. [link in bio]](https://hamptonsrealestateshowcase.com/wp-content/uploads/sb-instagram-feed-images/437083429_974242677583725_6855805712693638343_nfull.jpg)
