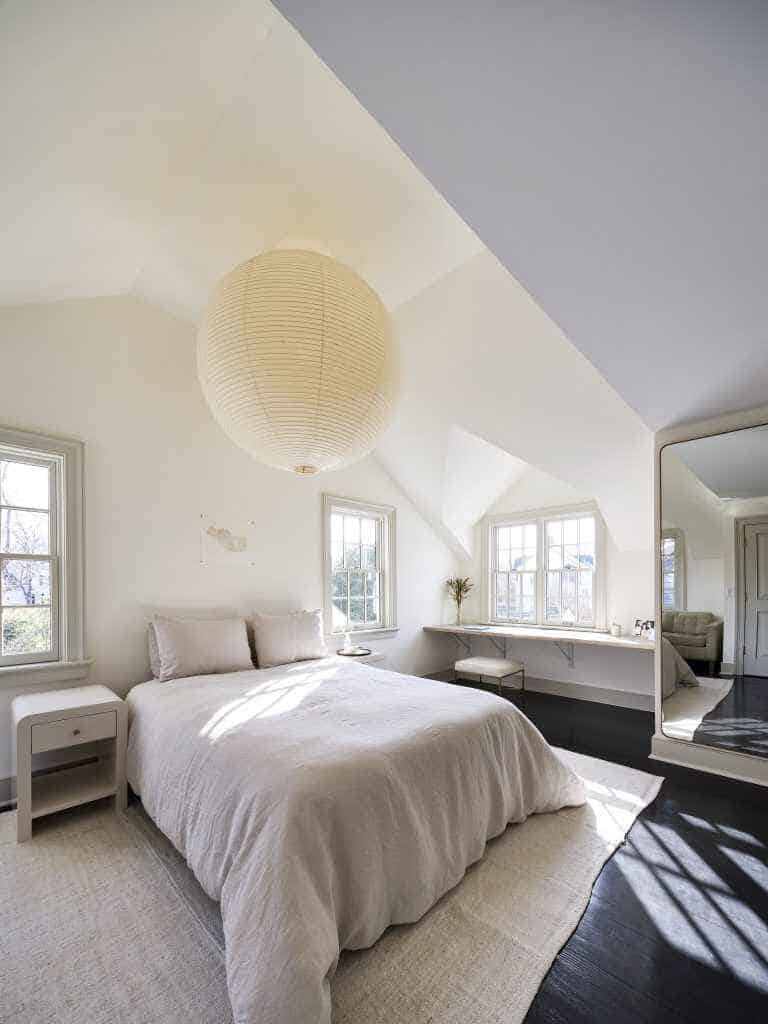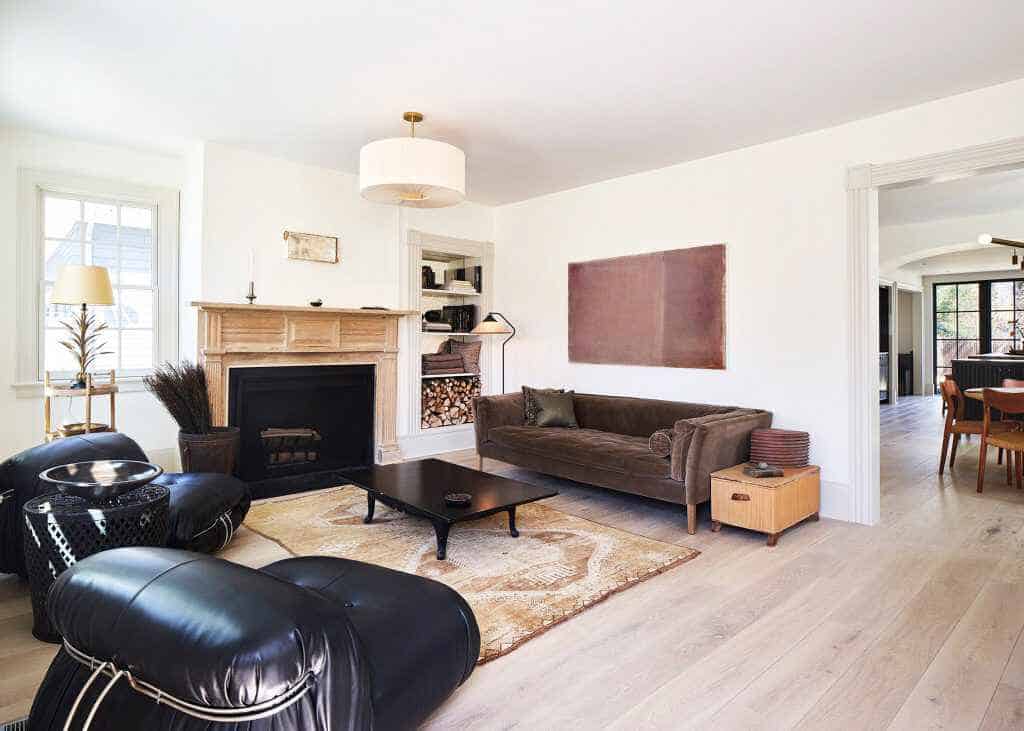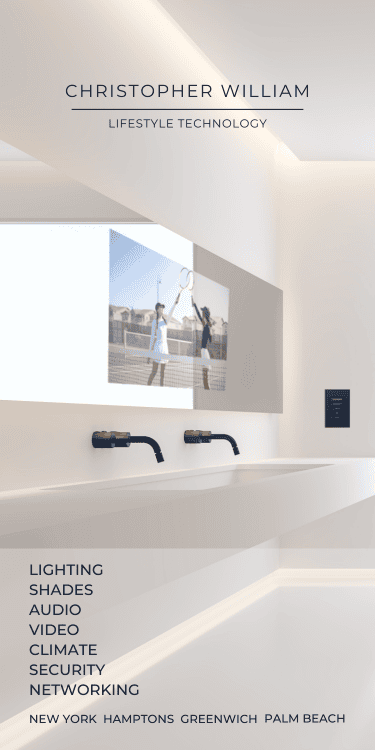Not long ago, a young architectural designer named Sarah Rose Reilly took stock of her talents. For the past several years, she’d contributed to residential projects large and small at top-flight Hamptons firms like Stelle Lomont Rouhani and Oza-Sabbeth. She was particularly strong on kitchens and enjoyed working with clients. And yet working as part of a team meant that she was often assigned just one piece of the design puzzle, with all the constraints and compromises inherent in any communal endeavor. It so happened she longed to renovate and redesign a place from start to finish in a style that was fully her own. What if, she wondered, she reversed the established order? What if she were to buy a place in need of renovation, and figure out during the design process who, in a manner of speaking, was meant to live there — rather than the other way around?
In due course, Reilly closed on a quaint turn-of-the-century heap in Sag Harbor which she proceeded to transform into a house fit for a modern-day Audrey Hepburn. “Working on this project, I continuously asked myself, How can a space foster a sense of belonging?” says Reilly, who gamely moved into a shed on the property during the months-long renovation.
Reilly’s cottage is one kind of an answer to that open-ended inquiry. The architecture and the furniture interact in such a way that the place is warm and snug yet somehow glamorous; understated yet imposing. The décor throughout is at once familiar and unplaceably foreign. There’s shiplap in the upstairs bedrooms; many of the doors were reproduced from the one original door in the house; a guest room features an intricately-carved wooden bed which came from a flea market in Maine — all very American. But then in the dining room are other doors — quiet things of beauty — that were inspired by a house Reilly saw in Cuba. The matte brass downlights over the kitchen island were handmade in Belgium. And the curved “backbend bench” in the front sitting room emerged from the country of Reilly’s imagination (and won a Hamptons Cottages & Gardens magazine award). “I love curves!” she says. “I stick them in wherever I can. The construction crew was like, What’s up with this curve thing?”
Reilly’s predilection for hollows and other recessed spaces are evident throughout the house, including a ground-floor reading room. Separated from the dining room by French doors that are flanked by side lights, the space evokes a posh sleeper compartment on a train in 1920s Europe. And then there’s the custom dining booth in the kitchen. Formerly home to a washer and dryer which Reilly relocated to a mud room, the alcove now holds a pair of black banquettes laid with black sheepskins and a black-painted table with a cast iron base. Outfitted with black soapstone countertops, a long shallow soapstone sink, and a reclaimed oak island which today holds a vase with deep purplish-black calla lilies, the kitchen is the stuff of dreams. During the day, light pours in through the glass-and-iron French doors, which give on to the garden; and at night, the brass downlights cast a moody glow. “Everyone looks fantastic in this kitchen,” Reilly says with a laugh, adding that she paid special attention to the quality of the lighting. “I put my electricians through so much. Every time I asked them to do something, they’d say it couldn’t be done. But eventually they got on board.”
Once the house was finished, Reilly put it on the market where her gamble paid off. The place very quickly found a buyer, a woman who, Reilly reports, felt she belonged both in the space and also, mysteriously, “to the space” from the second she walked through the door. As for Reilly, she’s keen to move on to her next project. “This was a demanding renovation on all fronts,” she says, “but it was totally worth it. Old houses have a richness you can’t buy.”















!['The Maples' is a prestigious generational compound of two extraordinary estates: 18 Maple and 22 Maple. This rare offering, designed by luxury architect Lissoni partners New York and developed by visionaries Alessandro Zampedri-CFF Real Estate and JK Living, redefines opulence with the highest quality of craftsmanship and captivating views of the Atlantic Ocean. Represented by @nycsilversurfer and @challahbackgirl of @douglaselliman. [link in bio]](https://hamptonsrealestateshowcase.com/wp-content/uploads/sb-instagram-feed-images/438891010_1083749139481747_7890082604579275354_nfull.jpg)
![Featuring 360-degree water views on Mecox Bay, the Atlantic Ocean and Channel Pond, 1025 Flying Point offers the ultimate beach cottage that is flooded with natural light. With panoramic views, proximity to the ocean, and a private walkway to Mecox bay for kayaking or paddle boarding, this truly is a special retreat. Represented by @ritcheyhowe.realestate and @hollyhodderhamptons of @sothebysrealty. [link in bio]](https://hamptonsrealestateshowcase.com/wp-content/uploads/sb-instagram-feed-images/438994305_737511778456166_4602476013493875279_nfull.jpg)
![Attention advertisers! 📣 Secure your spot in the highly anticipated Memorial Day edition #HRES. Reach thousands of potential clients and showcase your brand in one of the most sought-after publications in the Hamptons, NYC, Palm Beach, and beyond. Contact us now to reserve your ad space! [link in bio]](https://hamptonsrealestateshowcase.com/wp-content/uploads/sb-instagram-feed-images/438549843_275102939023235_6718257301437562124_nfull.jpg)
![You eat with your eyes, and on the East End, it’s important that what you eat looks just as good as how it tastes. At @rosies.amagansett, the restaurant itself is plenty photo-worthy with blue ceramic tiling and yellow and white striped fabric wallpaper. But for a dish that will light up your photos, head directly to the salmon tartare! [link in bio]](https://hamptonsrealestateshowcase.com/wp-content/uploads/sb-instagram-feed-images/437094269_7296727147115953_1594410326824303644_nfull.jpg)

![We were honored to be the media sponsor for @blackmountaincapital's open house event with @jameskpeyton and @jfrangeskos at 11 Dering Lane in East Hampton! Other sponsors included @landrover, Feline Vodka, @rustikcakestudio, @la_parmigiana, @lahaciendamexicangrill11968, @homesteadwindows, Stone Castle, @talobuilders, and @thecorcorangroup.
A big thank you Carrie Brudner of Black Mountain Capital for putting together this fabulous event! [link in bio]](https://hamptonsrealestateshowcase.com/wp-content/uploads/sb-instagram-feed-images/437081213_762912965932136_6847332836522786568_nfull.jpg)

![Blooms Galore at the Long Island Tulip Festival! 🌷✨ Mark your calendars for April 15th as the vibrant tulips at @waterdrinkerlongisland burst into full bloom! Enjoy a day filled with colorful splendor, food trucks, live music, and more. [link in bio]](https://hamptonsrealestateshowcase.com/wp-content/uploads/sb-instagram-feed-images/437083429_974242677583725_6855805712693638343_nfull.jpg)
