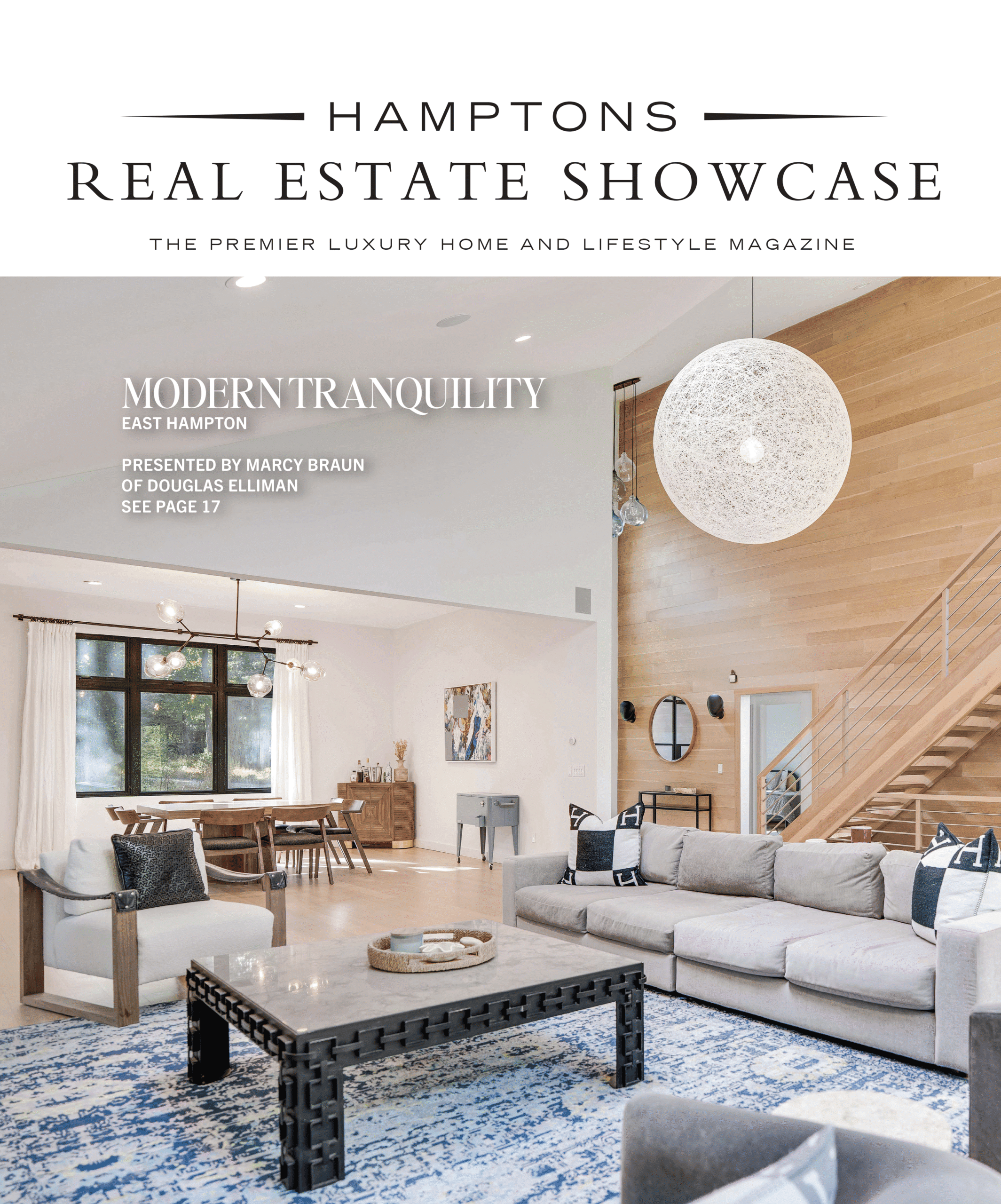Designer Bryan Graybill Artfully Reimagines a House in Sag Harbor
Last spring a story about a house in Sag Harbor made national news. The headline was a good one: “They Love Their $14.95 Million Hamptons House. The Problem? Their Dog Hates It.”
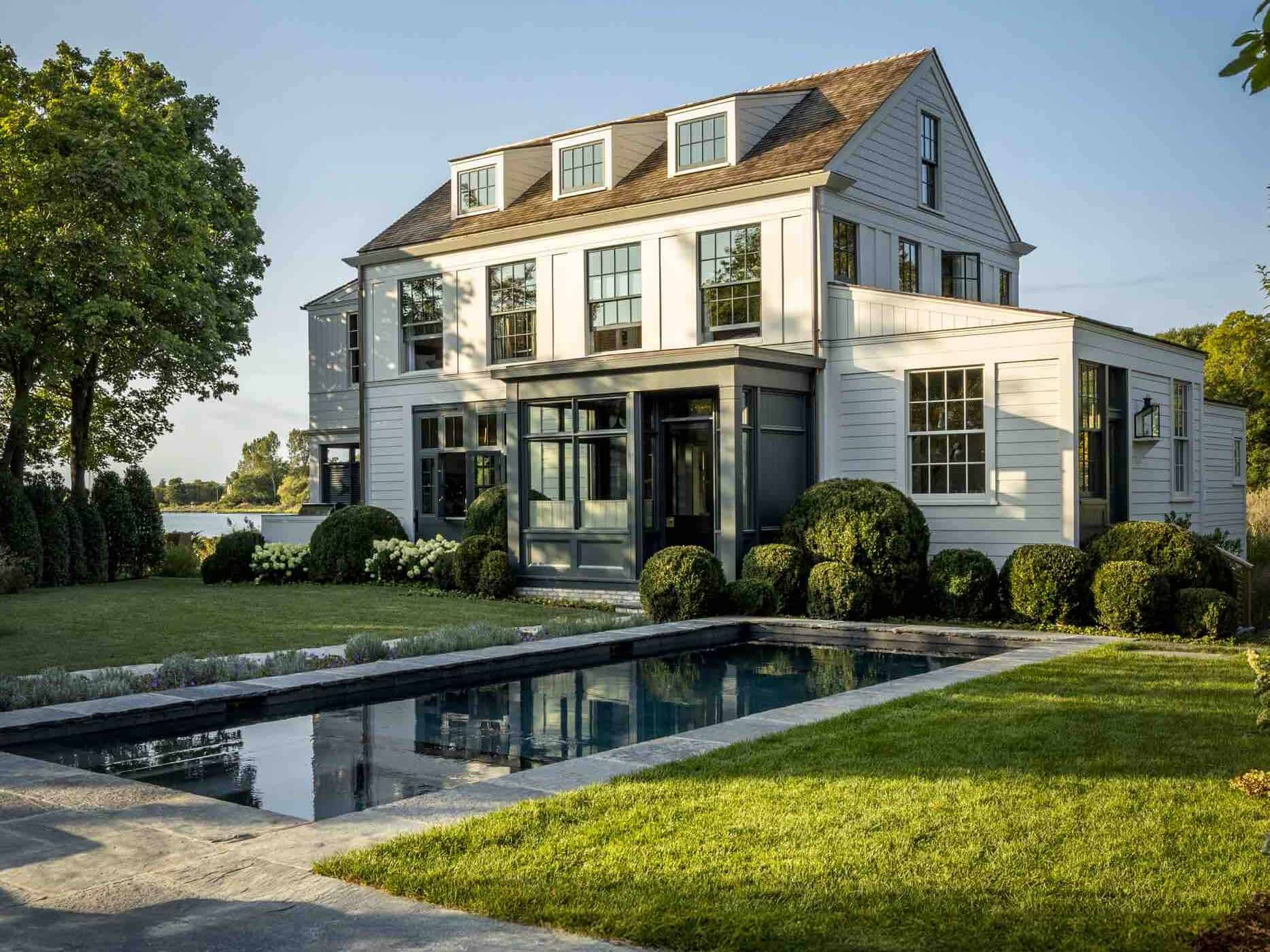
According to this article, which ran in the Wall Street Journal, the homeowners, a married couple named Daniel Dokos and Bryan Graybill decided to sell their waterfront property in Sag Harbor for the sake of their beloved goldendoodle. It seemed that the dog, Rufus, prefers East Hampton to Sag Harbor.
Lucky for him the couple also have a beautiful house in East Hampton. In 2018, they were renovating that place when they bought a dilapidated 1,600-square-foot cottage on a half-acre plot of land in the historic district of Sag Harbor on one of the loveliest streets in the village.
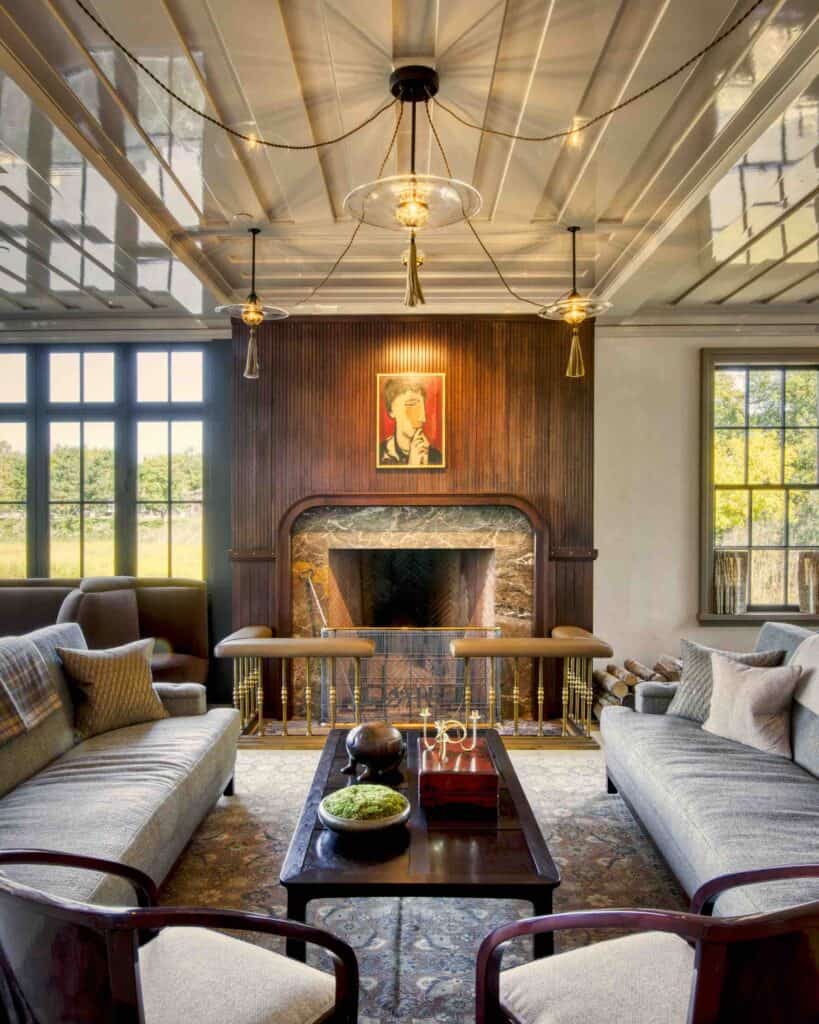
Although the nineteen-fifties era cottage wasn’t much to speak of — ”There was dry rot on the porch and the windows weren’t great,” says Graybill — the property had views of Upper Sag Harbor Cove to the west and a marsh and a bird sanctuary to the north. Working with the architect Andrew Cogar of Historical Concepts, Graybill, an interior designer who trained in the UK under the late David Collins, completely overhauled the simple wood-framed cottage of which hardly any trace remains (Graybill says “It was on its last legs”), in addition to adding a pool, a pool house, and a garage. Style-wise, they went back in time, creating a sun-soaked five-bedroom, 4,200-square-foot retreat that both references the village’s past and evokes the feel of an English country home (minus the bad weather).
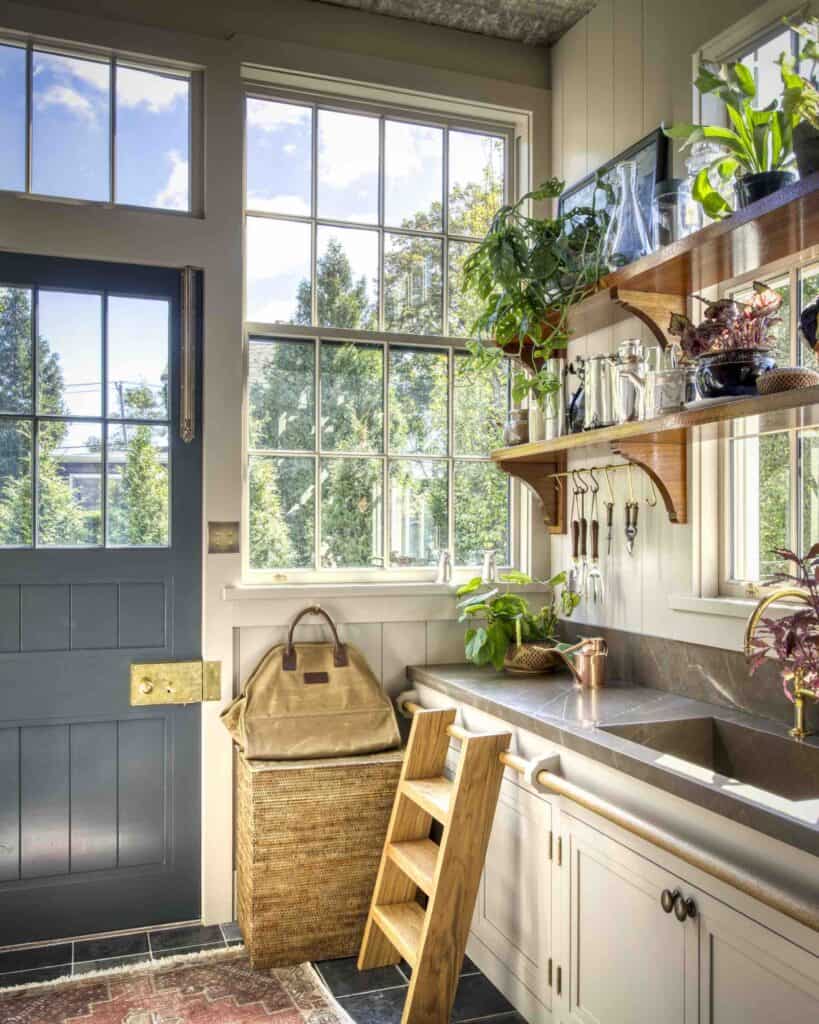
Graybill and Cogar drew architectural inspiration from images they discovered at the Sag Harbor Whaling Museum. In the course of their research, they learned that an elevated railroad ran from Sag Harbor to Southampton from the late eighteen hundreds to about the nineteen-thirties. It so happened that this railroad traversed a corner of Dokos and Graybill’s property. Also on the property were a series of warehouses. Graybill liked the idea of living in a space that was connected to the past in a modern way; and so, based upon the pictures they found, he and Cogar set about artfully reimagining a historic warehouse-like structure. “We were liberal in our interpretation of those images. The original warehouses were fairly austere and they didn’t have a lot of windows,” says Graybill. To maximize natural light and make the most of the property’s fantastic sunsets, he and Cogar looked to the architecture of Nantucket, another prosperous, one-time sea-faring community, and they took pains to orient all the public rooms to the west.
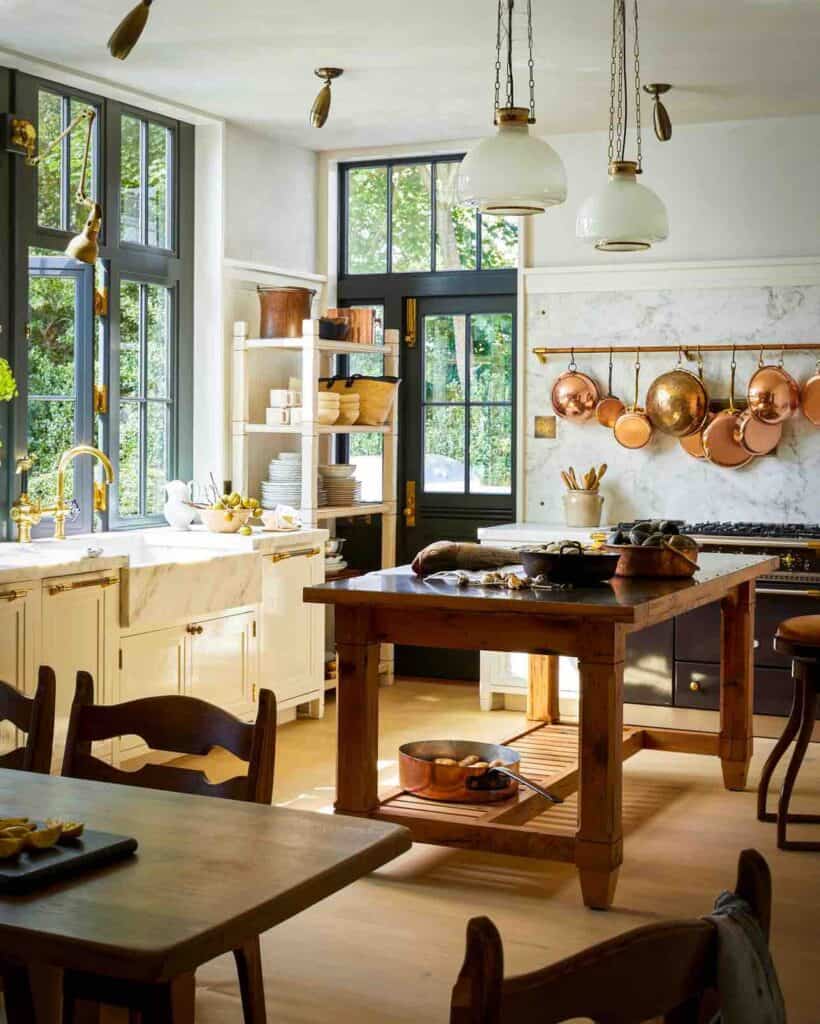
But that was just the first part of the project. The second challenge was to turn their vision of industrial chic into a cozy single-family home. To this end, Graybill created interiors that conjure a house in the Cotswolds. The result is a kind of unified eclecticism in which deep colors and textures play off each other in a vibrant way.
“I wanted it to be a four-seasons house,” says Graybill, “not a beach house that’s only used eight weeks out of the year. I wanted it to feel warm.” That sense of warmth is reflected in the traditional rush matting on a sun porch; glass windows that serve as interior partitions; the English kitchen, complete with banquette seating and a refectory table brought over from the UK; the high-shine glazed ceilings and main bedroom walls — a blush color that catches the sun’s rays on the water and changes with the light.
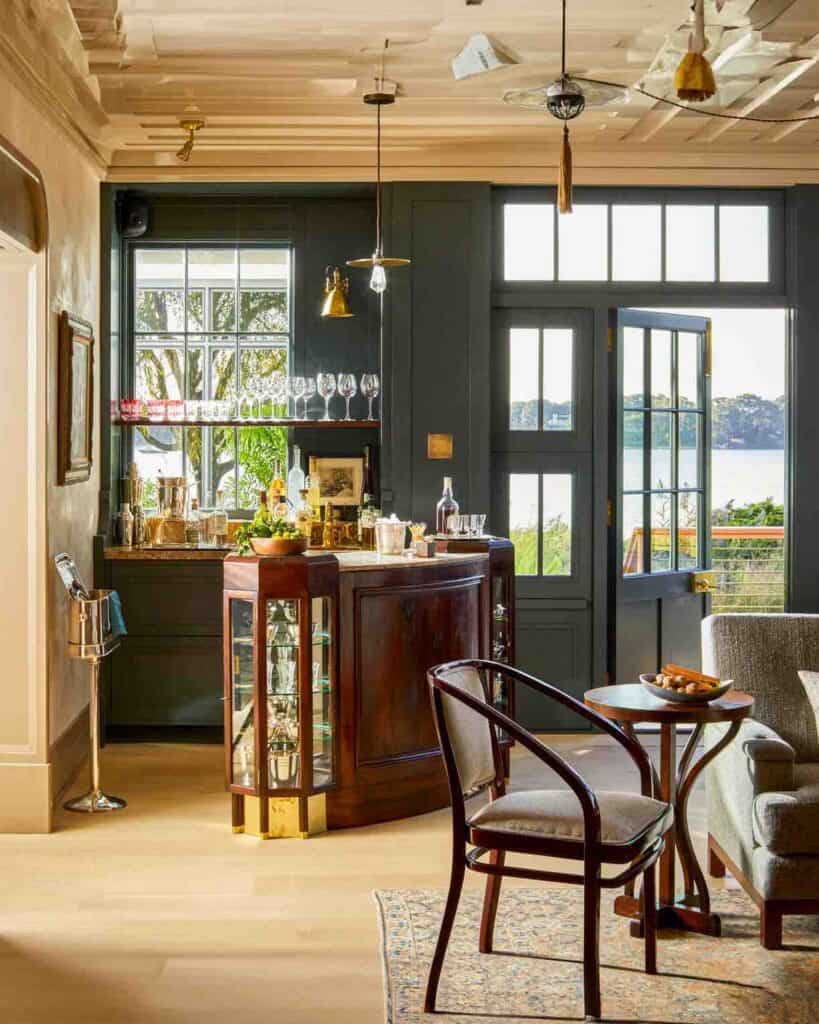
The house is listed with Erica Grossman of Douglas Elliman Real Estate and Tim Davis of The Corcoran Group. “Of all the homes I’ve represented in the Hamptons, this is one of my all-time favorites,” says Grossman. “It’s truly a masterpiece of design by Bryan Graybill.” Given the gloriousness of the interiors, you may wonder if the couple’s impulse to give the house up is entirely Rufus’s fault. Well, not exactly. Graybill blames the sea birds — remember the view of the bird sanctuary? — as the dog gets exercised by the sight of water fowl. “But we are partial to East Hampton,” he admits, “since there’s more room for us to spread out.”
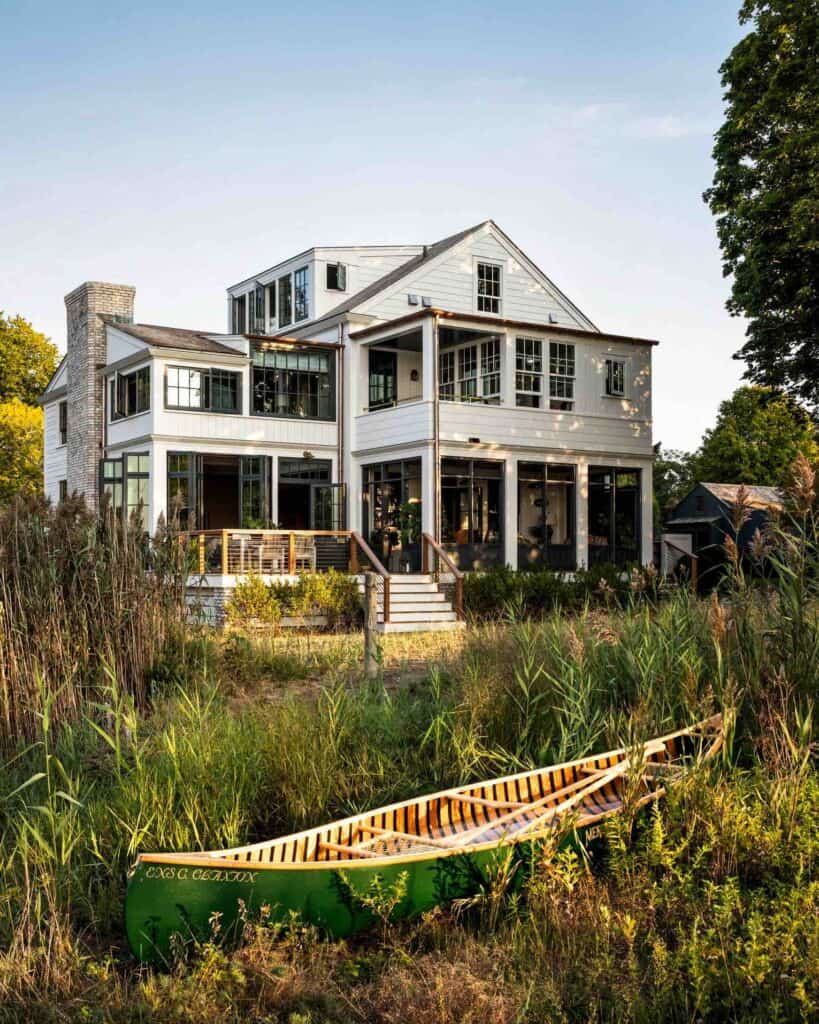
Photography By Eric Piasecki/OTTO





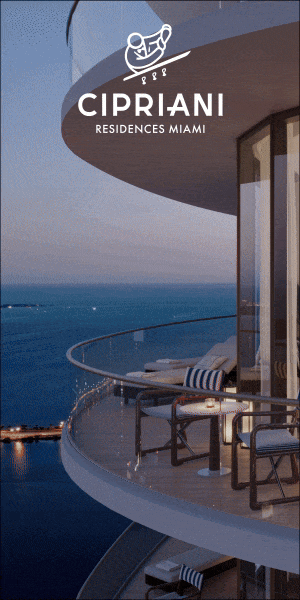
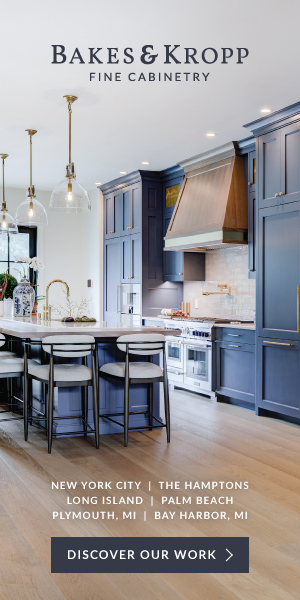

![Festive flavors, candlelit corners, and winter menus worth the splurge 🍷 This season’s dining scene brings elegant French favorites, seasonal seafood, and cozy classics to the East End table. Whether it’s brunch, dinner, or something in between, these spots are celebrating the holidays in style. [link in bio]](https://hamptonsrealestateshowcase.com/wp-content/uploads/sb-instagram-feed-images/589526657_18551254843030135_4235854489711269175_nfull.webp)
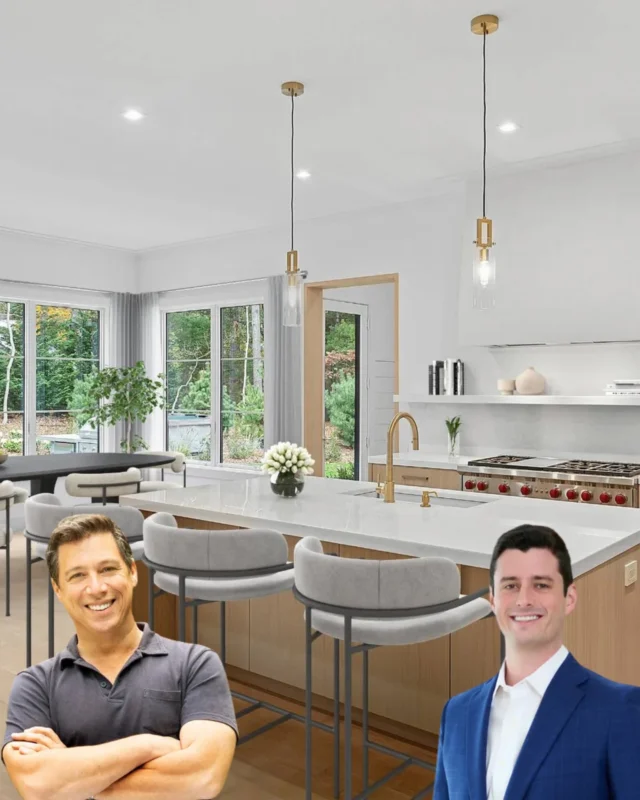
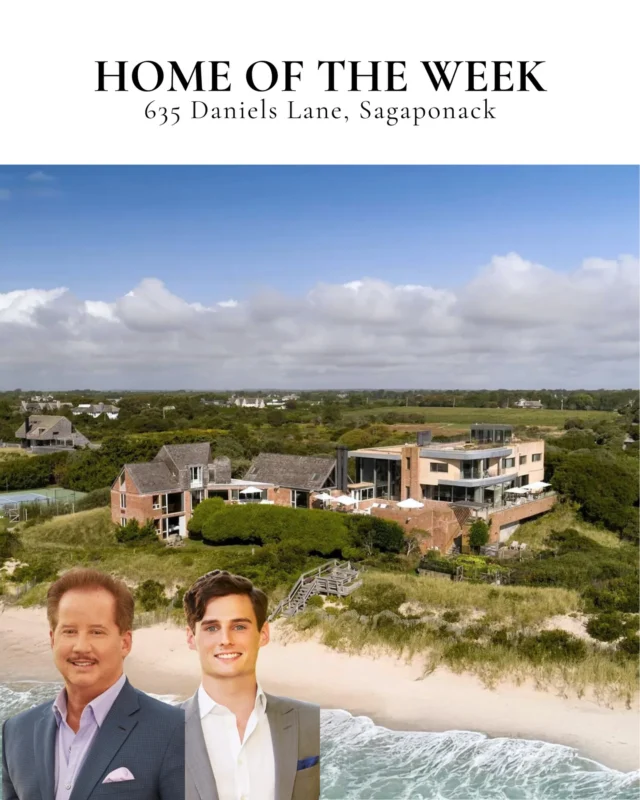
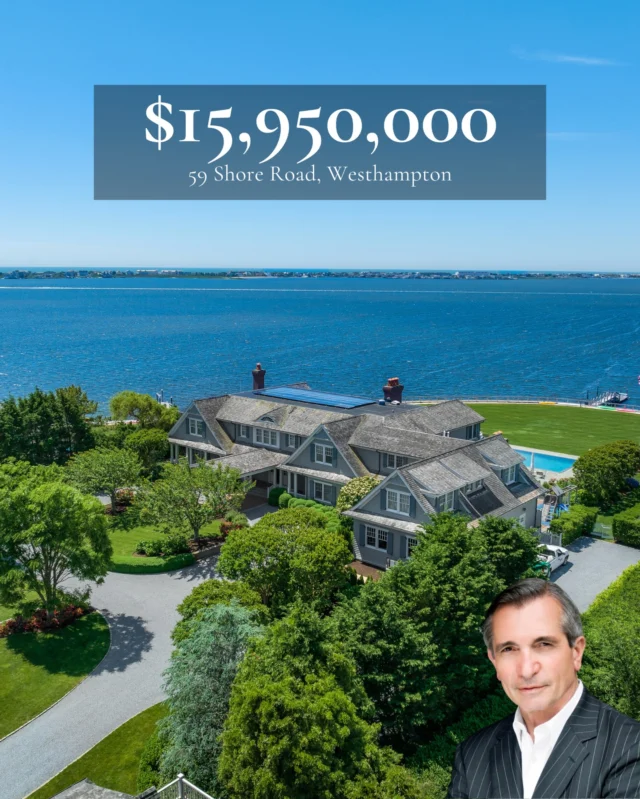
![Space reservations are closing soon for the Holiday / New Year Issue of Hamptons Real Estate Showcase 🎁 This double issue comes with expanded reach, now landing in South Florida as well. Start the new year with premium visibility among luxury homeowners from the Hamptons to Miami. [link in bio]](https://hamptonsrealestateshowcase.com/wp-content/uploads/sb-instagram-feed-images/588642217_18550541596030135_1974828802096238970_nfull.webp)
![Holiday hosting is all about the details 🕯️ This season’s tabletops mix nostalgic charm with fresh touches. Think layered textures, seasonal greens, and flickering candlelight. Whether it’s a quiet dinner or a festive feast, there’s beauty in every setting. [link in bio]](https://hamptonsrealestateshowcase.com/wp-content/uploads/sb-instagram-feed-images/587562593_18550195297030135_5307983913708101790_nfull.webp)
![There’s no shortage of thoughtful, design-forward gifts to discover across the East End this season 🎁 Whether you're shopping for a hostess, a homebody, or someone who simply loves beautiful things, we’ve rounded up a few local finds that are sure to surprise and delight. [link in bio]](https://hamptonsrealestateshowcase.com/wp-content/uploads/sb-instagram-feed-images/587623967_18550040371030135_5392968951052147490_nfull.webp)

