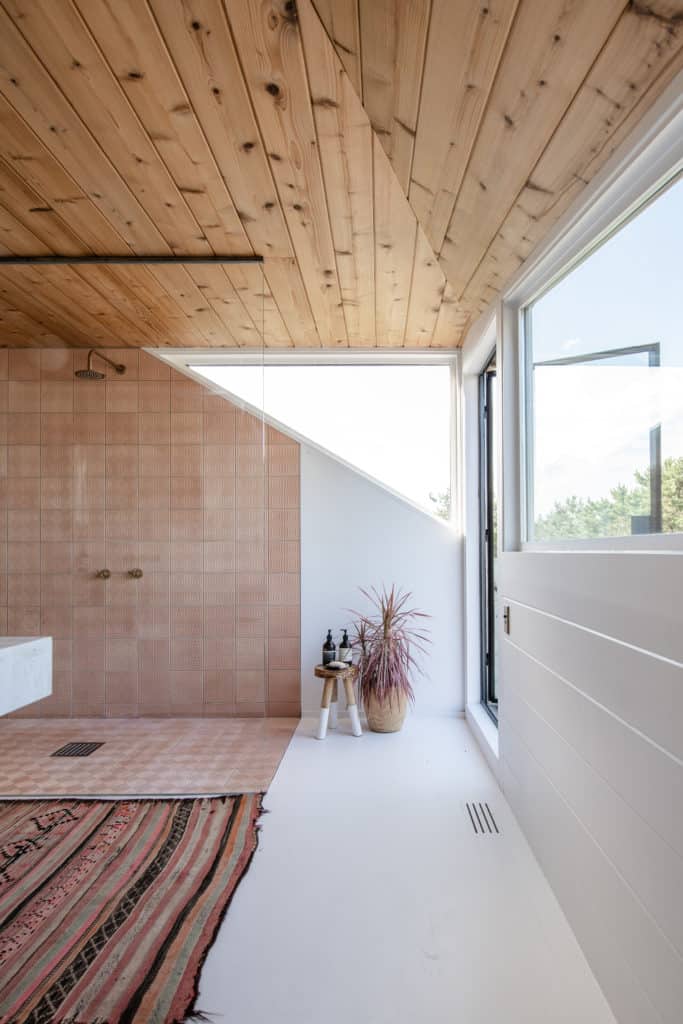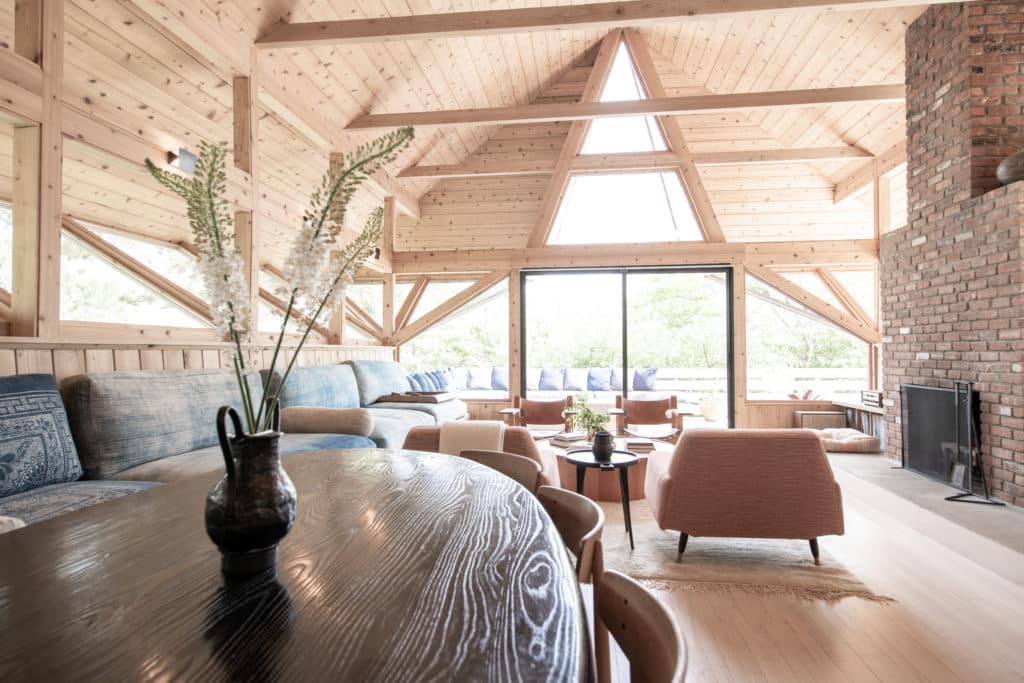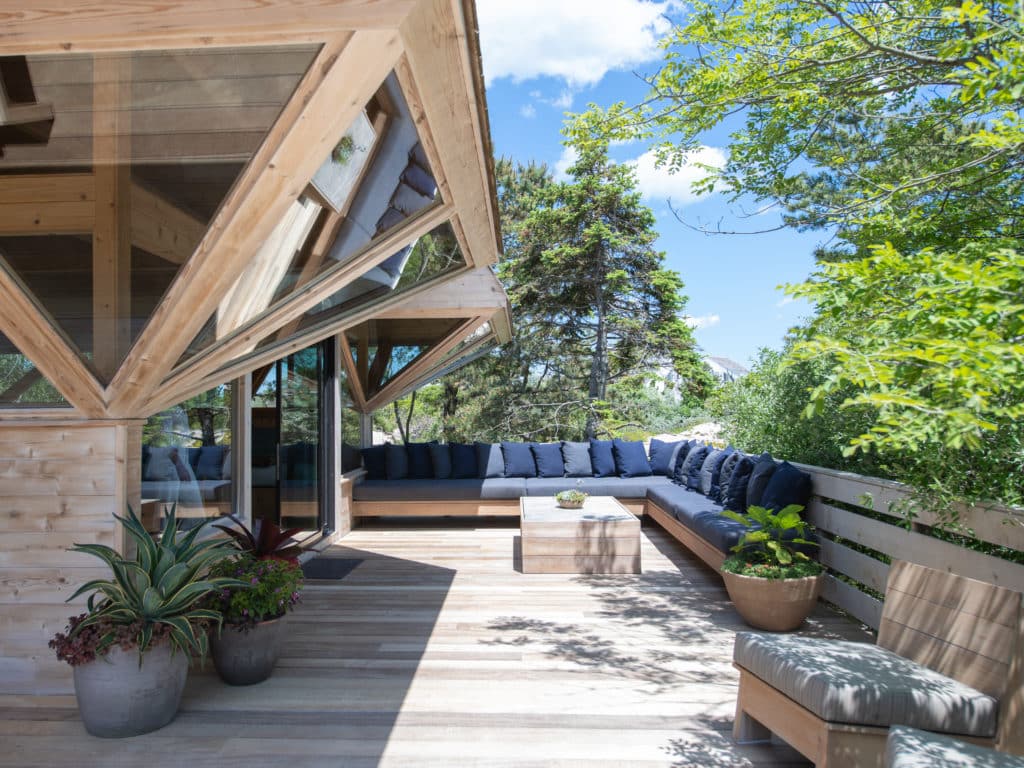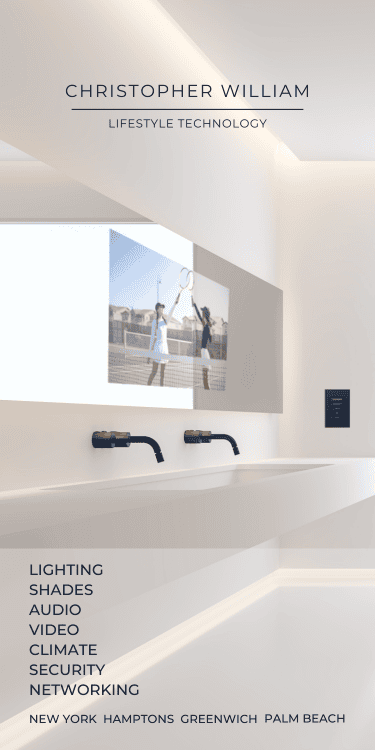For more than two decades in the 1950s and 1960s, the maverick architect Andrew Geller’s whimsical, geometric beach houses punctuated the Hamptons landscape. An industrial designer by day, Geller had a sideline in sui generis structures. There was the Esquire Weekend House, a portable beach cabana for the well-heeled bachelor. There was the house that looked as though it had a pair of giant wings and might take flight. And then there was the Green House, a modest wooden structure nestled in the Amagansett dunes which Geller built in 1968.
The latter is among the very few remaining examples of Geller’s work in the Hamptons. Most of his other local houses have been either torn down or, as the architecture critic Alastair Gordon has noted, “remodeled beyond recognition.” That almost certainly would have been the fate of the Green House but for a series of lucky breaks.
To begin with, the house, which had fallen into a state of serious disrepair, was acquired from its original owner by someone with a good eye. Seeking an architect who would respect the integrity of Geller’s design while turning the beach house into a sleek modern bolthole suitable for year-round use, the new owner approached Clay and Margot Coffey, the husband and wife team who run the North Fork and Brooklyn-based design firm Isaac-Rae. Right from the start, Clay Coffey, a licensed architect, felt he was in dialogue with Geller, whose fascination with geometry he shared. Rather than put his own stamp on the Green House to the detriment of Geller’s, Coffey elected to enter into conversation with his predecessor.
“There was nothing in the house that I drastically wanted to change,” says Coffey, who was particularly taken by a bank of south-facing windows which were tilted at a 45-degree angle, the better to capture and diffuse the sunlight reflected off the dunes while dissolving harsh shadows. “Often we walk through houses and go, ‘What’s this? Why was it done that way?’ But I saw this as an opportunity to learn from Geller and to express our own creativity by means of his system rather than inventing our own. For us, the question was, ‘How do we speak his language and view the house through his eyes?’”
The answer was to create what Coffey calls “a new geometry.” To this end, Isaac-Rae had to re-envision the house from the ground up. In due course, the studio decided to elongate the triangular dormers in order to cantilever the second floor (which originally began where those dormers ended). This design strategy, in turn, also allowed the team to open up the ground floor, which, as Geller had it, consisted of a long dark hallway with rooms on either side. Coffey and his collaborators proceeded to remove a guest room, thus expanding the kitchen, living room, and adding a very generous guest bathroom, and transforming the cramped master bedroom on the second floor into a master suite that opens on to a deck, all without changing the footprint.
The result is a spacious, airy beach house that offers, in Coffey’s words, “laid back luxury.” He adds, “A lot of clients wouldn’t be okay with losing a bedroom. But the owner cared most about the quality of the space. We were lucky.”
One final piece of great good luck came their way courtesy of Geller himself. Rolled up in a kitchen drawer the new owner discovered the late architect’s original drawings, which served as a window into his intentions for the house. “It’s something that rarely happens,” Coffey says. Geller, it would seem, was doing his part to keep the conversation alive.













!['The Maples' is a prestigious generational compound of two extraordinary estates: 18 Maple and 22 Maple. This rare offering, designed by luxury architect Lissoni partners New York and developed by visionaries Alessandro Zampedri-CFF Real Estate and JK Living, redefines opulence with the highest quality of craftsmanship and captivating views of the Atlantic Ocean. Represented by @nycsilversurfer and @challahbackgirl of @douglaselliman. [link in bio]](https://hamptonsrealestateshowcase.com/wp-content/uploads/sb-instagram-feed-images/438891010_1083749139481747_7890082604579275354_nfull.jpg)
![Featuring 360-degree water views on Mecox Bay, the Atlantic Ocean and Channel Pond, 1025 Flying Point offers the ultimate beach cottage that is flooded with natural light. With panoramic views, proximity to the ocean, and a private walkway to Mecox bay for kayaking or paddle boarding, this truly is a special retreat. Represented by @ritcheyhowe.realestate and @hollyhodderhamptons of @sothebysrealty. [link in bio]](https://hamptonsrealestateshowcase.com/wp-content/uploads/sb-instagram-feed-images/438994305_737511778456166_4602476013493875279_nfull.jpg)
![Attention advertisers! 📣 Secure your spot in the highly anticipated Memorial Day edition #HRES. Reach thousands of potential clients and showcase your brand in one of the most sought-after publications in the Hamptons, NYC, Palm Beach, and beyond. Contact us now to reserve your ad space! [link in bio]](https://hamptonsrealestateshowcase.com/wp-content/uploads/sb-instagram-feed-images/438549843_275102939023235_6718257301437562124_nfull.jpg)
![You eat with your eyes, and on the East End, it’s important that what you eat looks just as good as how it tastes. At @rosies.amagansett, the restaurant itself is plenty photo-worthy with blue ceramic tiling and yellow and white striped fabric wallpaper. But for a dish that will light up your photos, head directly to the salmon tartare! [link in bio]](https://hamptonsrealestateshowcase.com/wp-content/uploads/sb-instagram-feed-images/437094269_7296727147115953_1594410326824303644_nfull.jpg)

![We were honored to be the media sponsor for @blackmountaincapital's open house event with @jameskpeyton and @jfrangeskos at 11 Dering Lane in East Hampton! Other sponsors included @landrover, Feline Vodka, @rustikcakestudio, @la_parmigiana, @lahaciendamexicangrill11968, @homesteadwindows, Stone Castle, @talobuilders, and @thecorcorangroup.
A big thank you Carrie Brudner of Black Mountain Capital for putting together this fabulous event! [link in bio]](https://hamptonsrealestateshowcase.com/wp-content/uploads/sb-instagram-feed-images/437081213_762912965932136_6847332836522786568_nfull.jpg)

![Blooms Galore at the Long Island Tulip Festival! 🌷✨ Mark your calendars for April 15th as the vibrant tulips at @waterdrinkerlongisland burst into full bloom! Enjoy a day filled with colorful splendor, food trucks, live music, and more. [link in bio]](https://hamptonsrealestateshowcase.com/wp-content/uploads/sb-instagram-feed-images/437083429_974242677583725_6855805712693638343_nfull.jpg)
