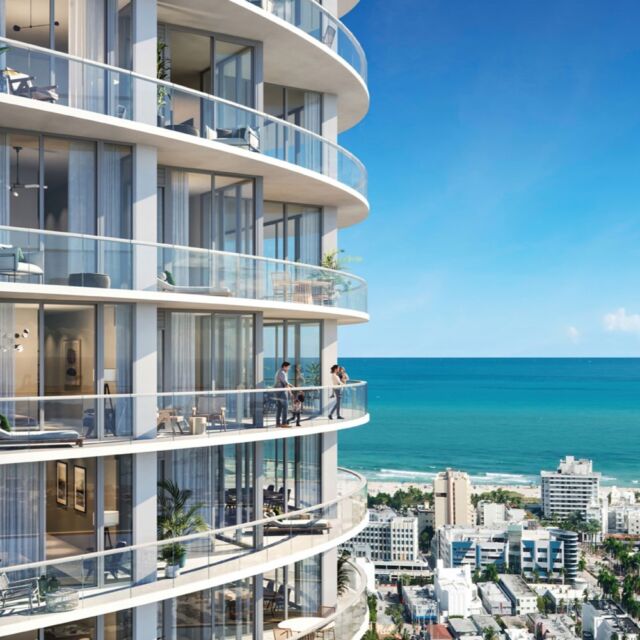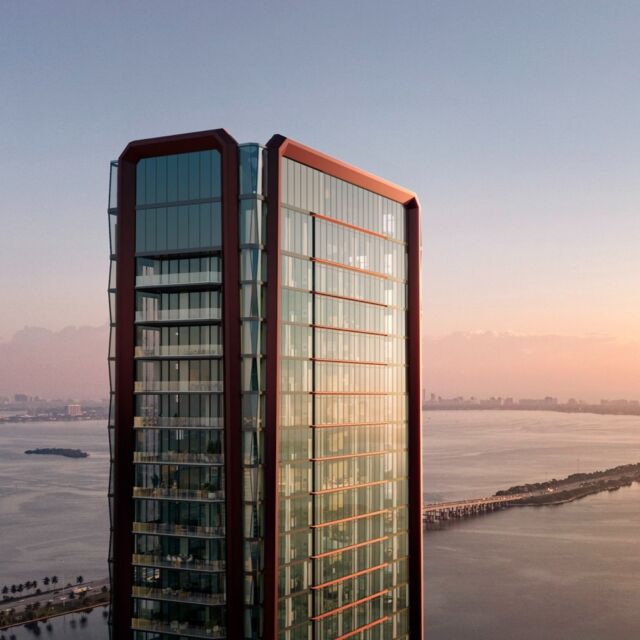A Sag Harbor new-build ups the comfort quotient.
When the new owner of a grand house on a hill in Sag Harbor enlisted the interior designer Katie White to decorate its vast rooms, White thought it would be a straightforward project. Since the place was a new-build, purchased from a reputable builder, she wasn’t worried about structural problems. And the client was (for the most part) happy with the floor plan and finishes. The house had high ceilings, floor-to-ceiling windows, fabulous light, a gambrel roof and roughly 10,000-square feet of floor space, including a finished basement awaiting transformation into a home theater. The property overlooked a golf course. What could possibly go wrong?
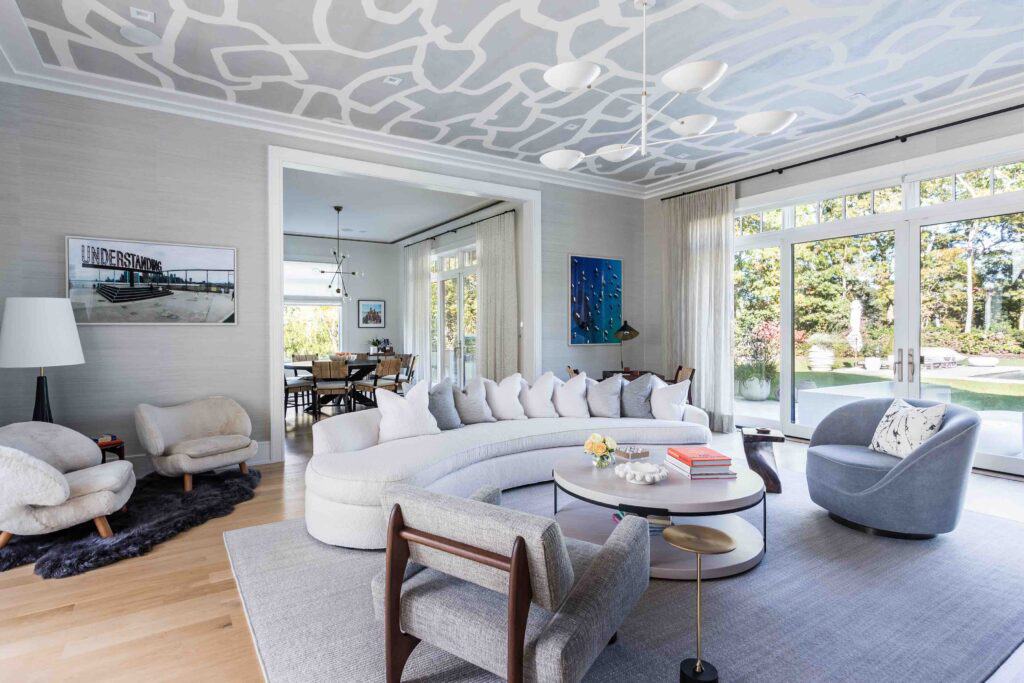
That was in the winter of 2020. White was looking forward to a shopping expedition with her client when the COVID-19 pandemic hit. Like every other interior designer, she suddenly found herself grappling with shortages and months-long lead times for everything from furniture and soft goods to textiles, rugs, and wall coverings.
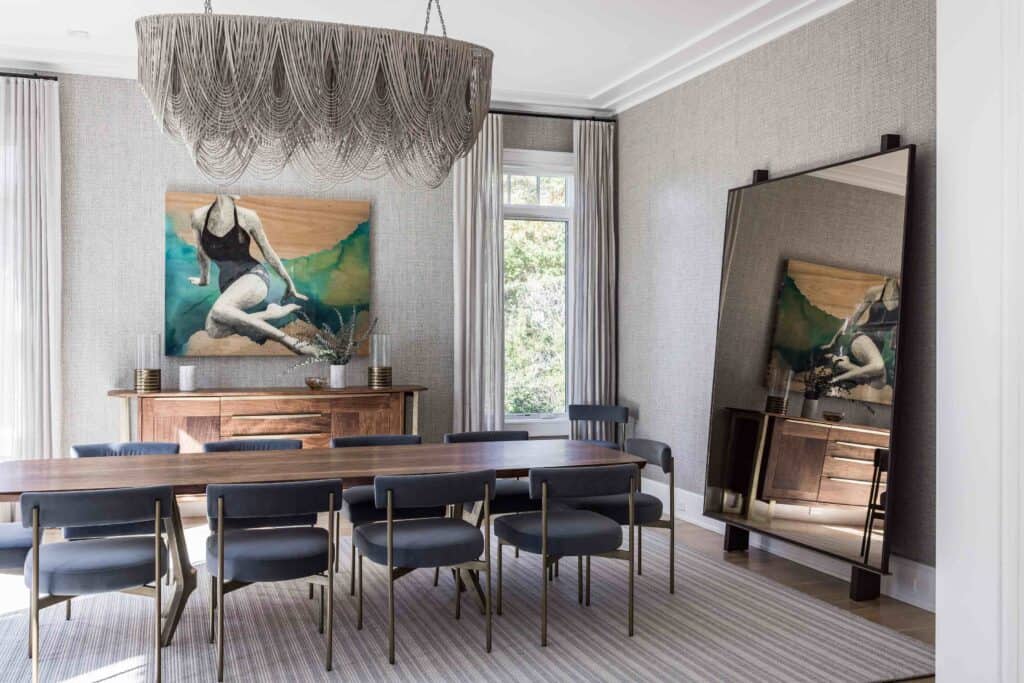
Gamely, she tried to make the best of the situation. “The client and I would meet on Zoom once a day. No one was doing anything or going anywhere,” White recalls. Since the homeowner couldn’t see things in the flesh, she went along with the designer’s recommendations. Luckily, says White, “she and I were very much on the same page and we finished the job by summer.”
Another challenge was aesthetic. “The finishes were incredibly high-end and we wanted to soften them a bit so that you’d remember you were at a beach house in the Hamptons,” says White. To this end, she incorporated different textures and what she describes as “subtle coastal elements” (think white bouclé ‘performance’ upholstery and natural fiber chair bottoms) while taking care to keep the overall look clean and modern.
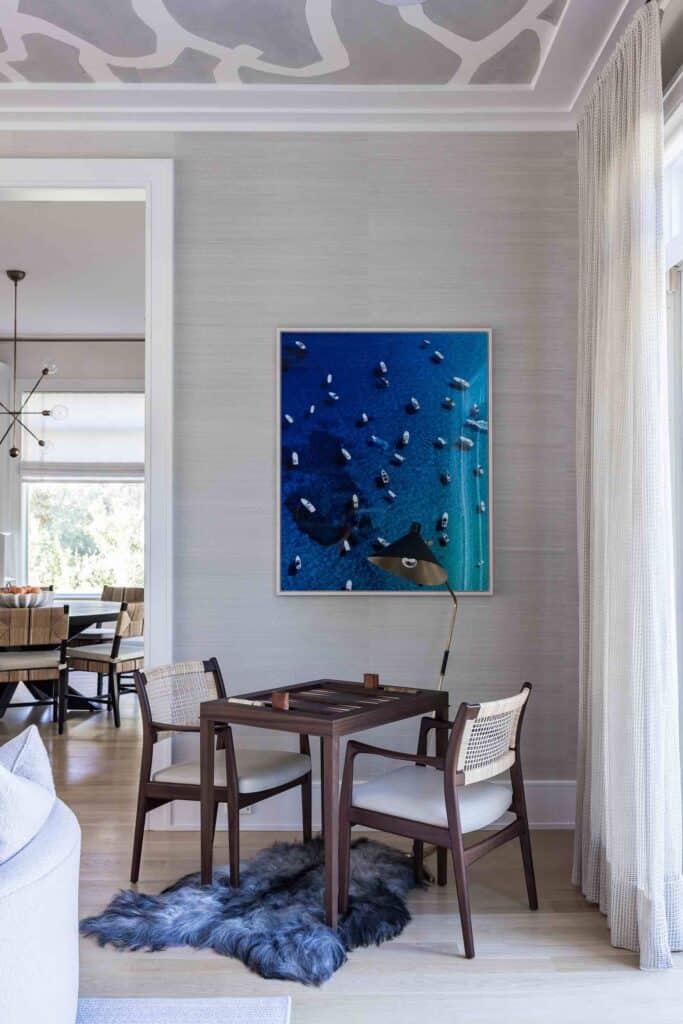
White notes that she gave a lot of thought to comfort. “The family wanted to lounge and sit comfortably in every room so all our choices had to combine function with beauty.” Nowhere is this more apparent than in the primary bedroom, which she sought to transform into a sanctuary. “You walk into that room and you feel relaxed,” says White, who scattered alpaca rugs throughout that room. “They’re so super-soft underfoot that you want to sleep on them.” She hung alpaca curtains to match and a twine-like chandelier (made of abacá, a leaf fiber), which she chose because “it was light and airy and a discrete reminder that we were in the Hamptons. No seashells here!” A white gesso mirror also evokes beach house-style in a quiet way.
Like the other rooms in the house, the space was so big that it required furniture of appropriate dimensions. “We could have put a bench in there but it would’ve been swallowed up by the depth of the room. Instead we went with two chairs for reading or watching TV. When a piece of furniture is too big for a room it makes the room feel too small and when it’s too small, the room can feel cavernous and cold,” observes White.
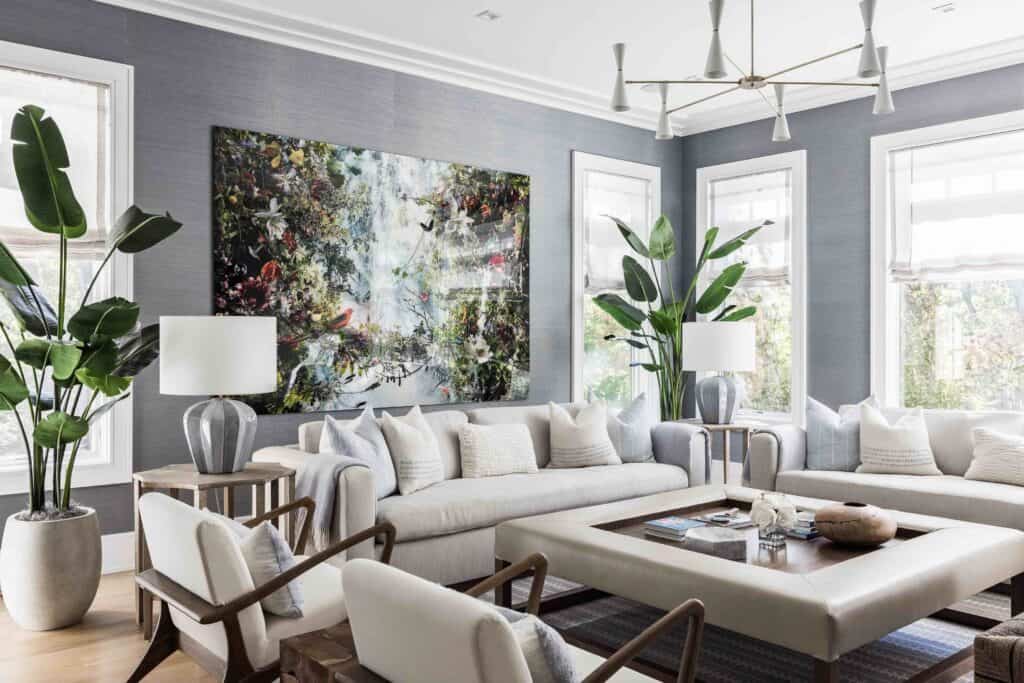
To guard against the latter, she relies not only on floor plans but on elevations and 3D renderings. “All those tools really make a difference,” she says. “Everything in a room has to be in proportion — furniture, fixtures, even wall mirrors and art.” In most instances she went big, deploying outsize pieces to dramatic effect.
The stylistic heart of the home is the living room, with its grasscloth walls and Porter Teleo wallpaper on the ceiling in a pale grey geometric pattern with silver-blue undertones. “You know, the ceiling is the fifth wall,” White says. “And in a room this large, a wallpapered ceiling is a little bit unexpected and makes an impact. Plus it has a beautiful sheen that and catches the light.”
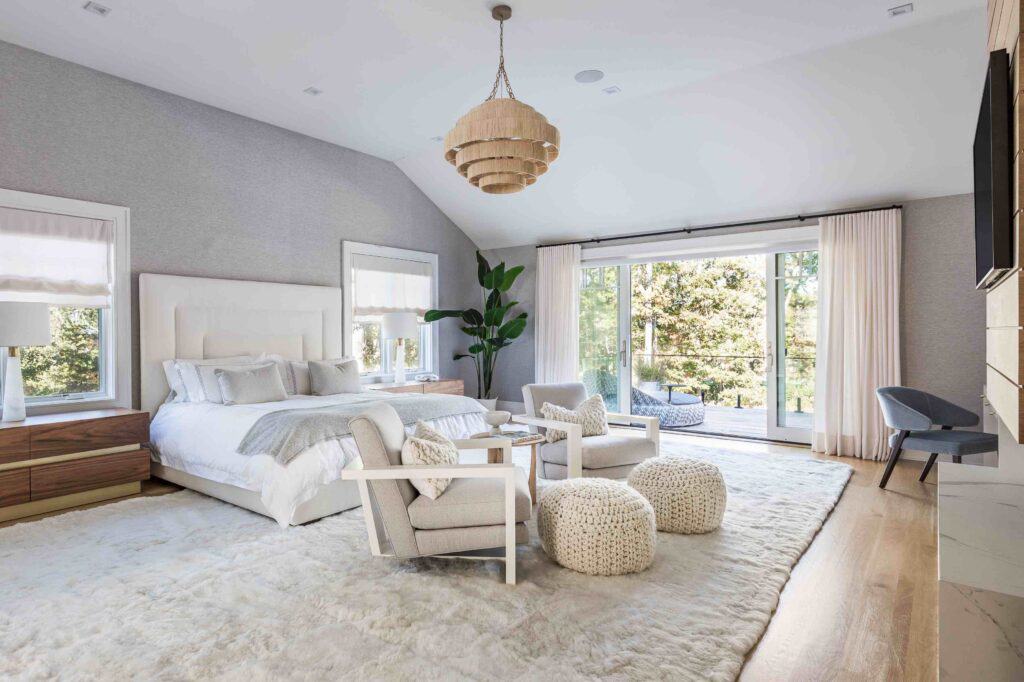
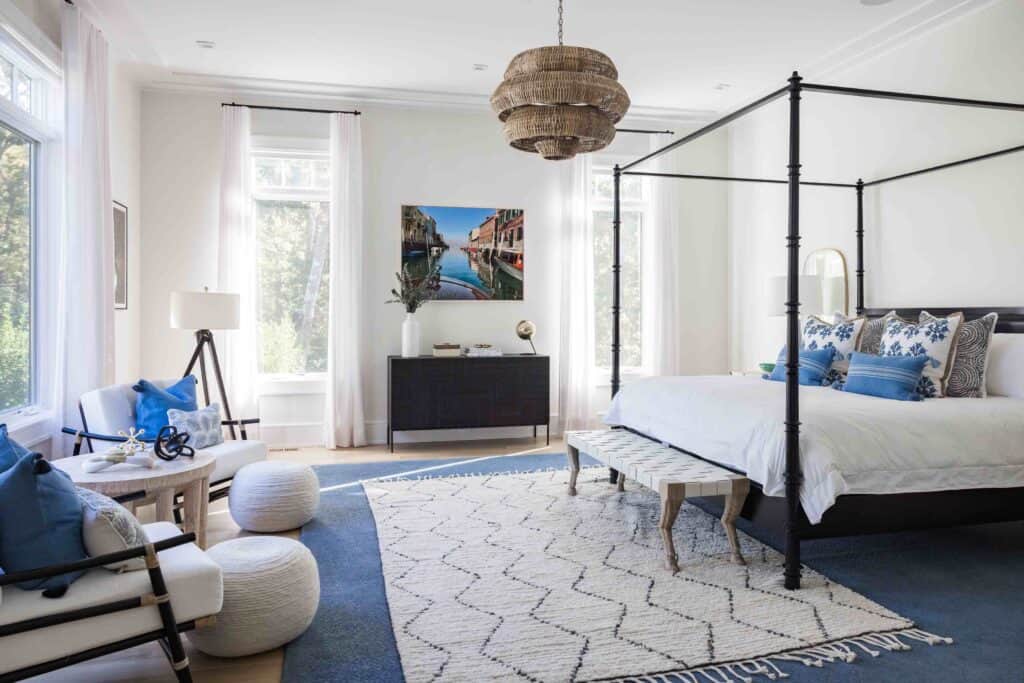
There’s also a curving sofa of White’s own design, placed in such a way to create a natural division between a custom-made backgammon table positioned to one side of it and a reading nook on the other. White says the sofa “envelops you,” a feeling that could also apply to many of the rooms in the house. She attributes the success of the project to the creative freedom she was granted by the client. “In a time of uncertainty, she trusted my instincts and wasn’t afraid to take risks.”
Photography By Lena Yaremenko












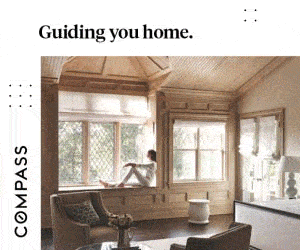



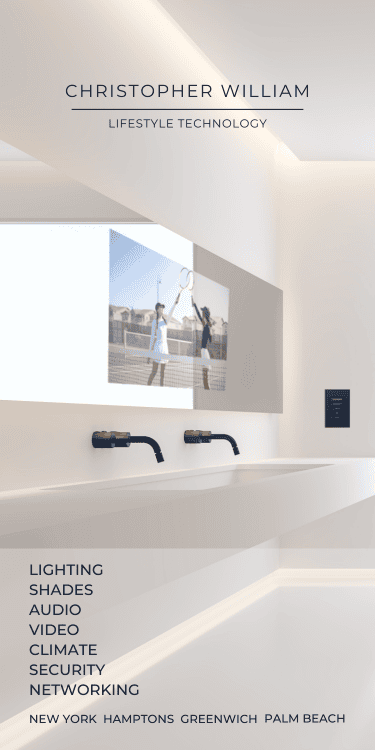
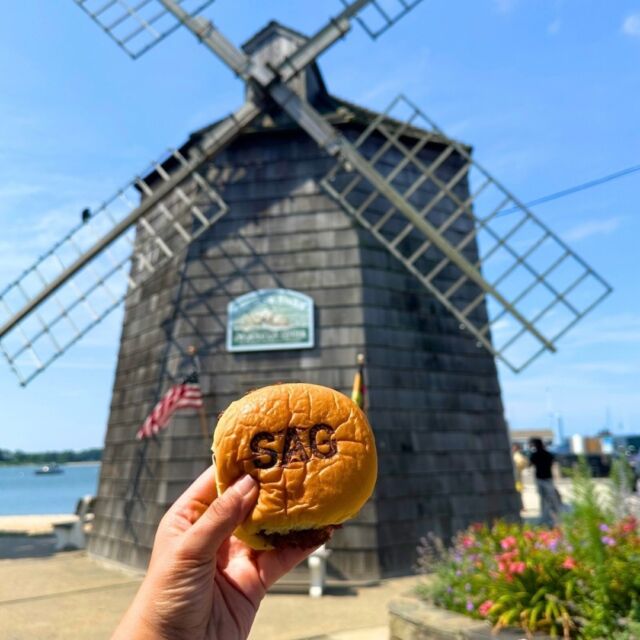
![At @inspirseniorliving, they’re transforming senior living and elevating every dimension of life. With a philosophy that embraces enhanced wellness and immersive experiences, their communities offer residents a lifestyle that meets and exceeds everything they’ve envisioned for their lives; including Assisted Living, Memory Care, or Enhanced Care. [link in bio]](https://hamptonsrealestateshowcase.com/wp-content/uploads/sb-instagram-feed-images/452692090_1818077558601184_7837181803899896025_nfull.jpg)
![A winding private drive leads the way to 198 Two Holes of Water Road, situated on 10± acres with plenty of seclusion, privacy, and an all weather tennis court. After undergoing a top-to-bottom renovation in 2019, the estate has been marked by dramatic sculptural touches, wide expanses of scenic space, and is ready for immediate occupancy. Represented by @tomcavallo of @douglaselliman. [link in bio]](https://hamptonsrealestateshowcase.com/wp-content/uploads/sb-instagram-feed-images/452714375_18452144299030135_7245639606158274147_nfull.jpg)
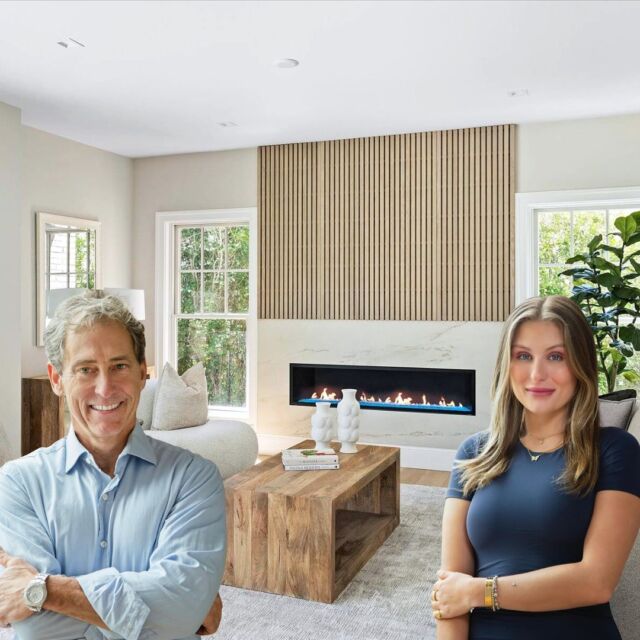
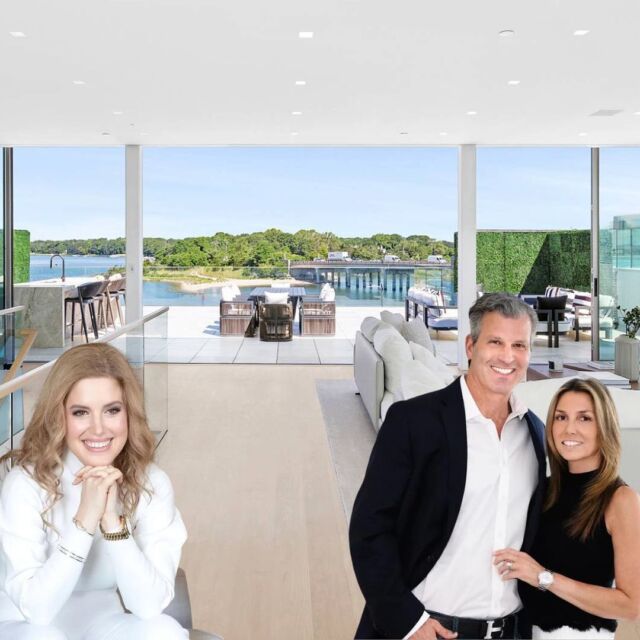
![When Brooke Abrams undertook the interior decoration of an ultra-modern beach house designed by Bates Masi + Architects, her clients wanted everything to look very "rich and luxurious." In addition to unifying the interior space with the exterior space, Abrams sought to bring a sense of cohesiveness to the house. “It had a lot of beautiful pale woodwork in creams and beiges and greys,” she recalls. “Rather than introduce new colors, I felt it was important to stay within that neutral palate so that everything felt integrated.” [link in bio]](https://hamptonsrealestateshowcase.com/wp-content/uploads/sb-instagram-feed-images/452279191_374759435318292_2948881216648686178_nfull.jpg)
