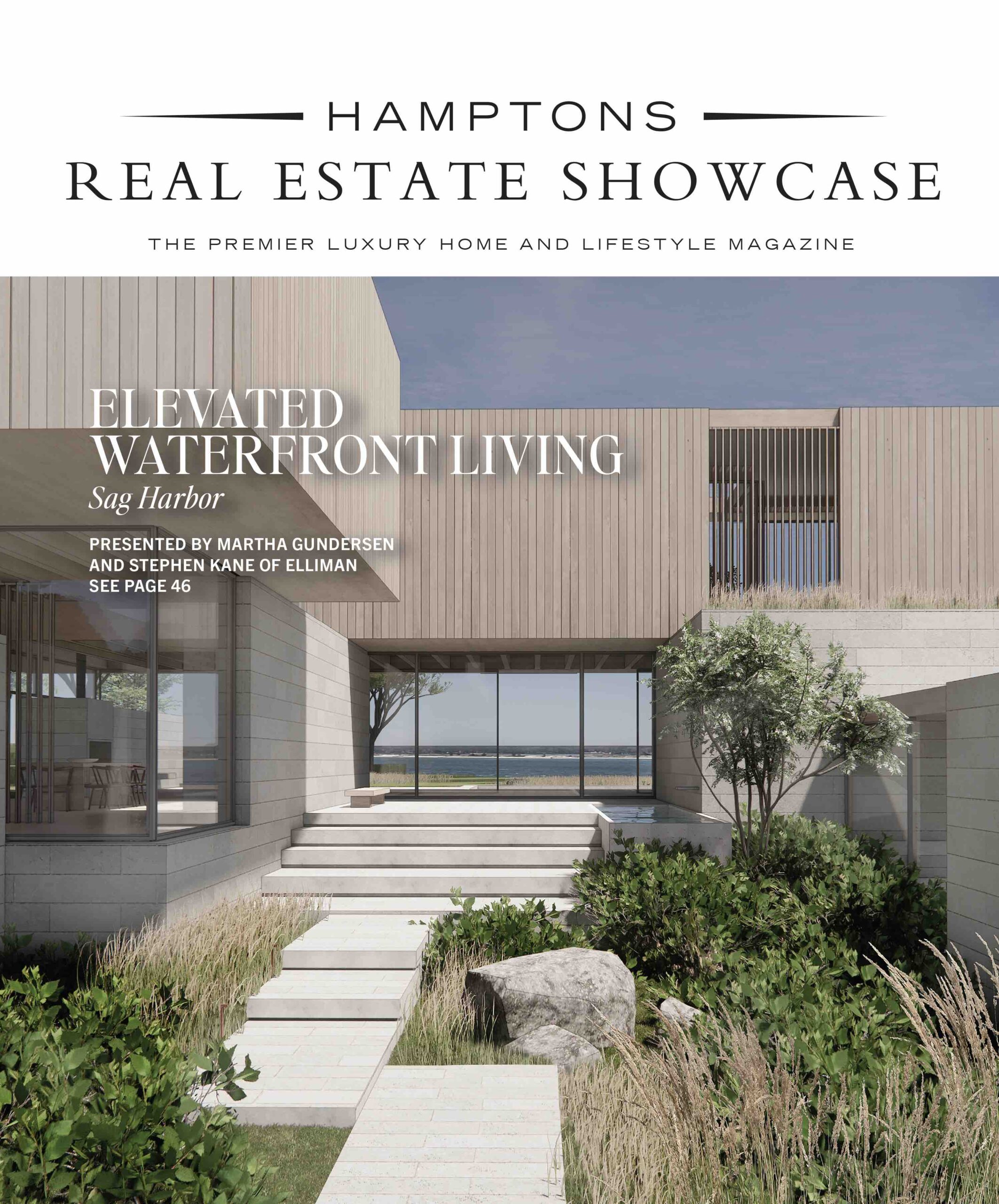Heiberg Cummings Designs a Strong Narrative in Osprey House
When William Cummings and Bernt Heiberg designed Shelter Island’s new Osprey House, they left room to improvise. The central staircase, for example, deviated from their plans due to limitations posed by a two-story wall of windows behind it. In the end, their contractor Bill Flanzer made it work seamlessly.
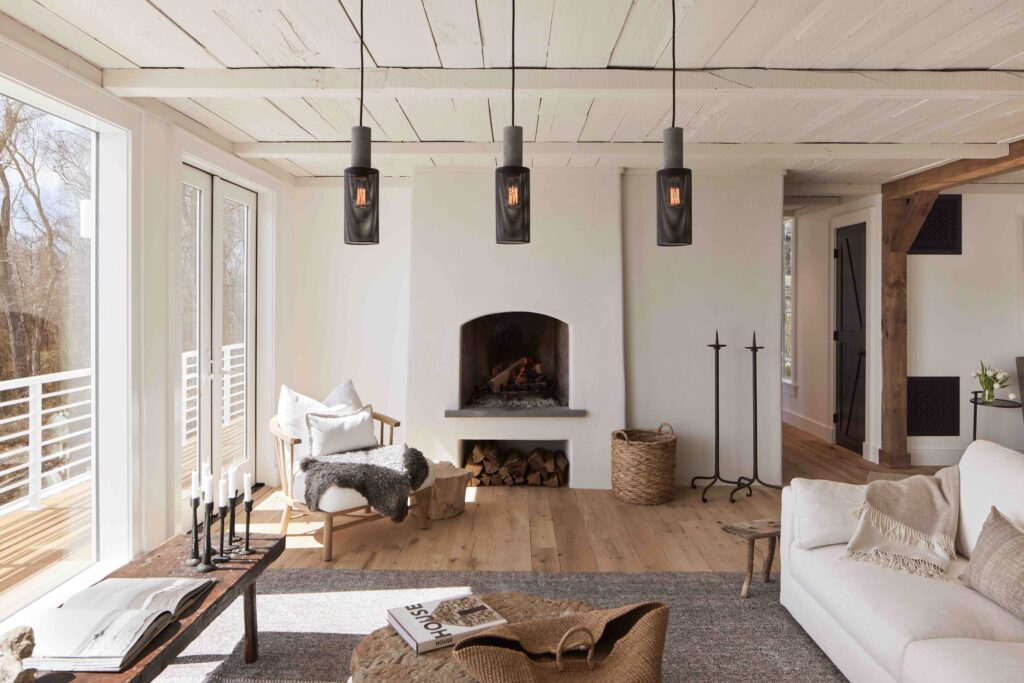
The 4,500-square-foot, five-bedroom, four-and-a-half-bath home spans three floors. It features an open floor plan, along with 10-foot ceilings and four wood-burning fireplaces. Up top is a roof deck featuring a bar and an outdoor fireplace.
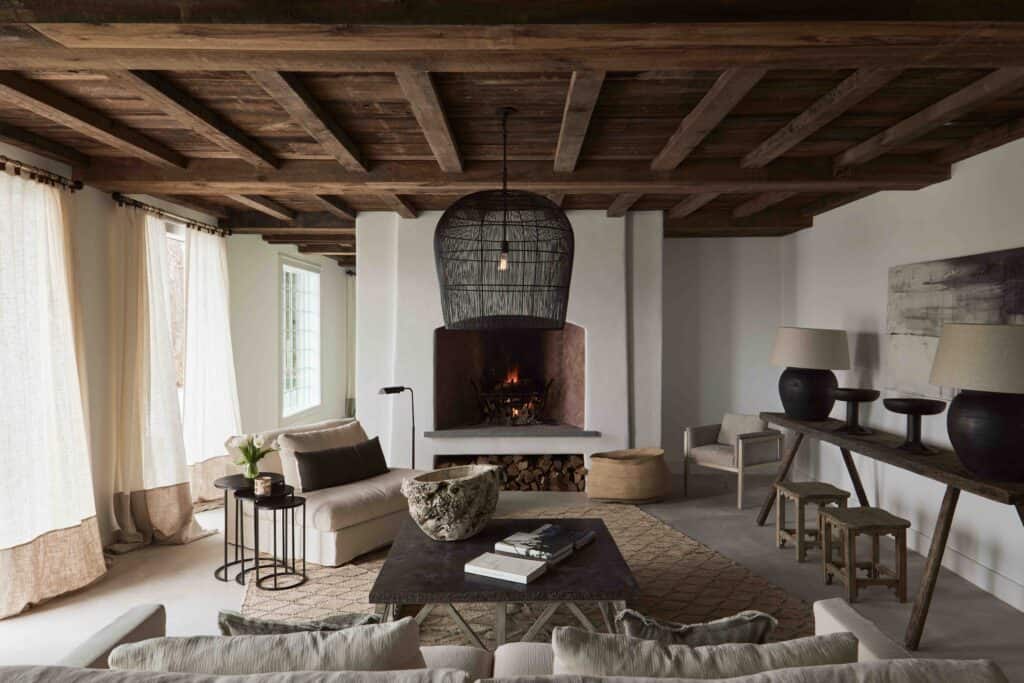
On the exterior, amphitheater-shaped landscaped gardens surround a 25-foot gunite pool while a deepwater dock extends into Smith Cove from nearly 100 feet of the waterfront. Inside, water views are visible from several windows, terraces, patios and staircases. The house also comes with beach rights and is a quick ferry ride from Sag Harbor.
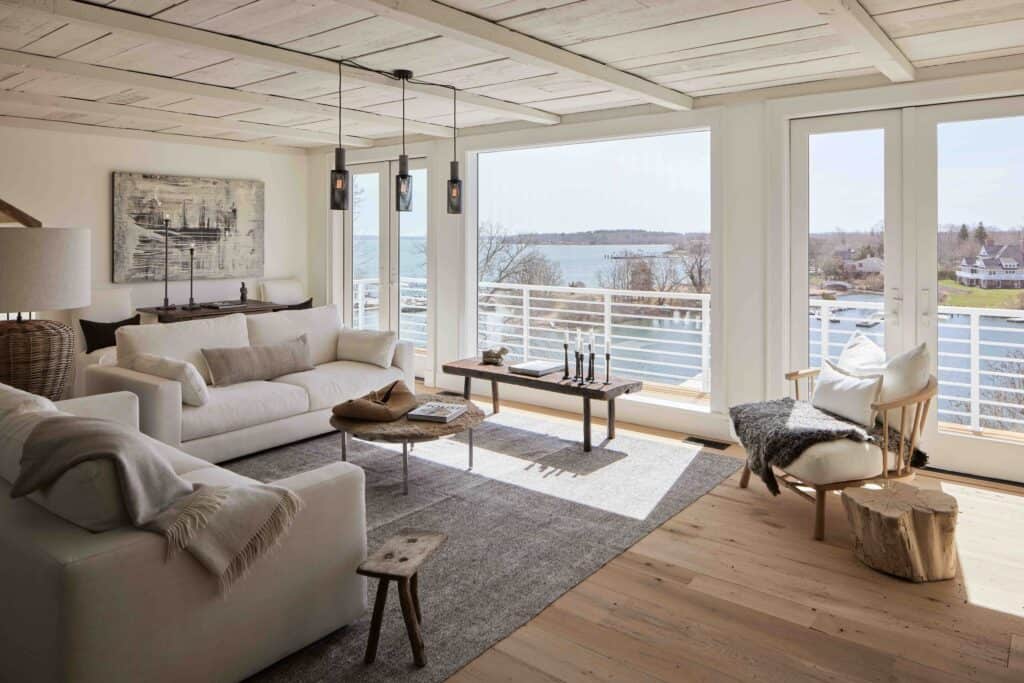
Boaters themselves, the design duo were initially drawn to the property due to its waterfront, Cummings said. But when they sat down to brainstorm ideas, they found themselves inspired by Hugh Newell Jacobsen, the famed late American architect who designed Jacqueline Kennedy Onassis’ home in Martha’s Vineyard. “We love how he takes historical motifs and plays with them in very beautiful and interesting ways,” Cummings said. “We used those ideas to define the structure [of Osprey House], and on the interiors, we integrated our usual blend of textures, reclaimed materials and diverse objects.”
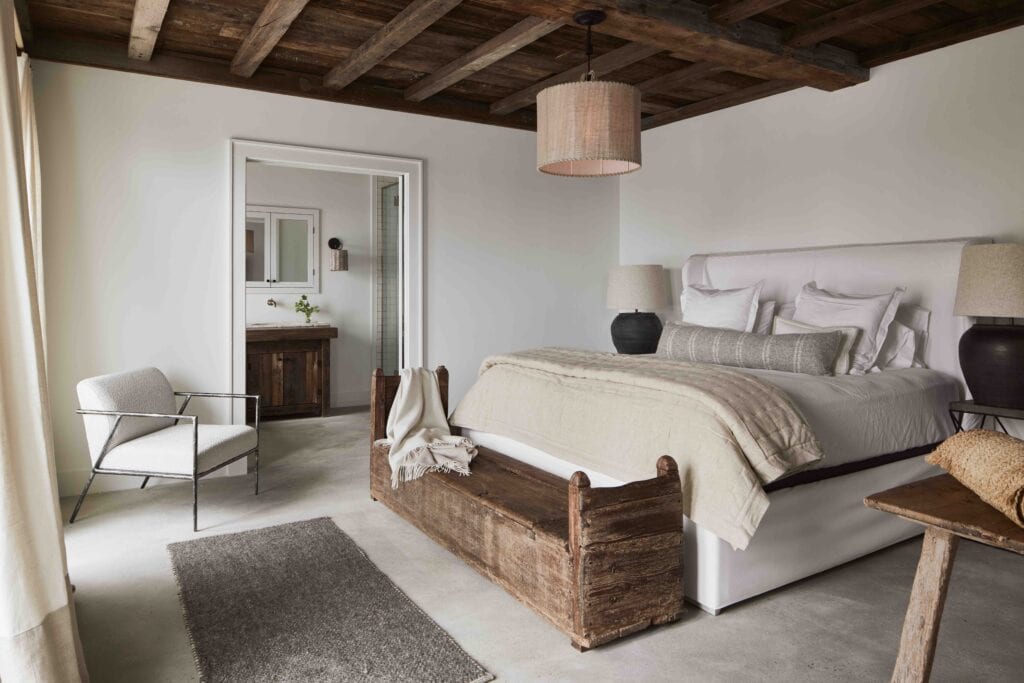
The home features a hodgepodge of elements including antique Turkish stone sinks, reclaimed wood and polished concrete. The designers initially intended to paint all of the ceilings white but changed their minds once they saw the reclaimed wood, sourced from a barn in Maine, Cummings said. Instead, they left the ceilings in their natural wood state in several rooms. Altogether, the design creates a strong narrative, he explained. “From the moment you come into the house through the 18th-century French front door you are led on a journey of open versatile spaces that incorporate different scales and proportions that keep one curious about what is in the next room,” Cummings said.
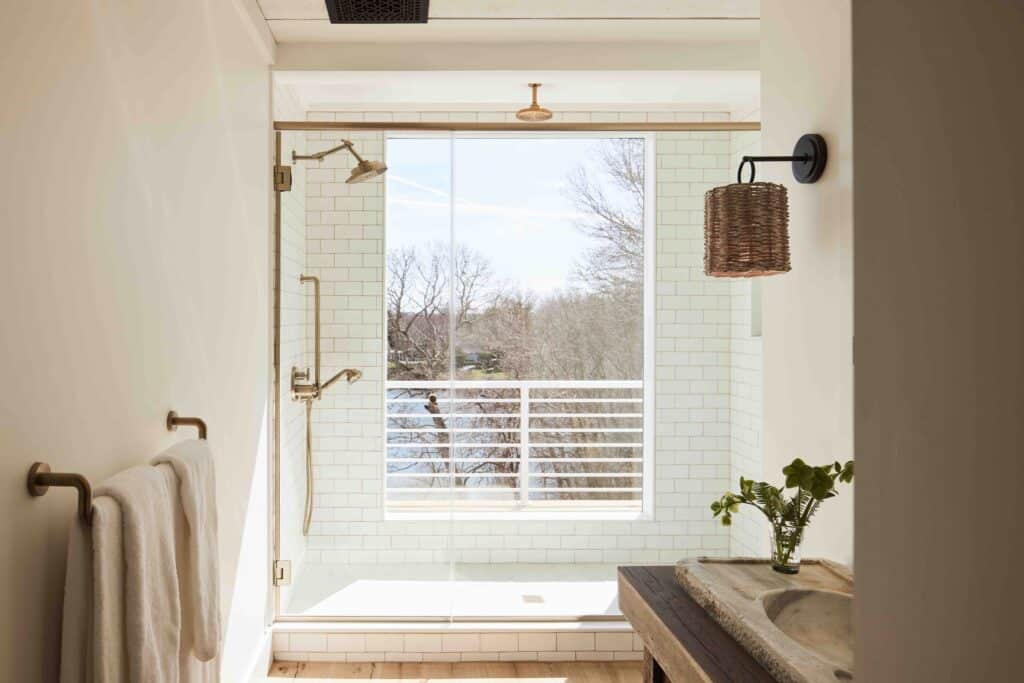
It was no surprise when the home flew off the market, going into contract in less than 30 days, noted Stacey Cohen, the licensed real estate salesperson with Saunders & Associates who recently sold the listing. Cohen is familiar with the work of Heiberg Cummings, but said she was blown away when she first viewed the project. I know to expect something exceptional,” Cohen said. “Still, once I set foot inside the completed Osprey House, I was speechless.”
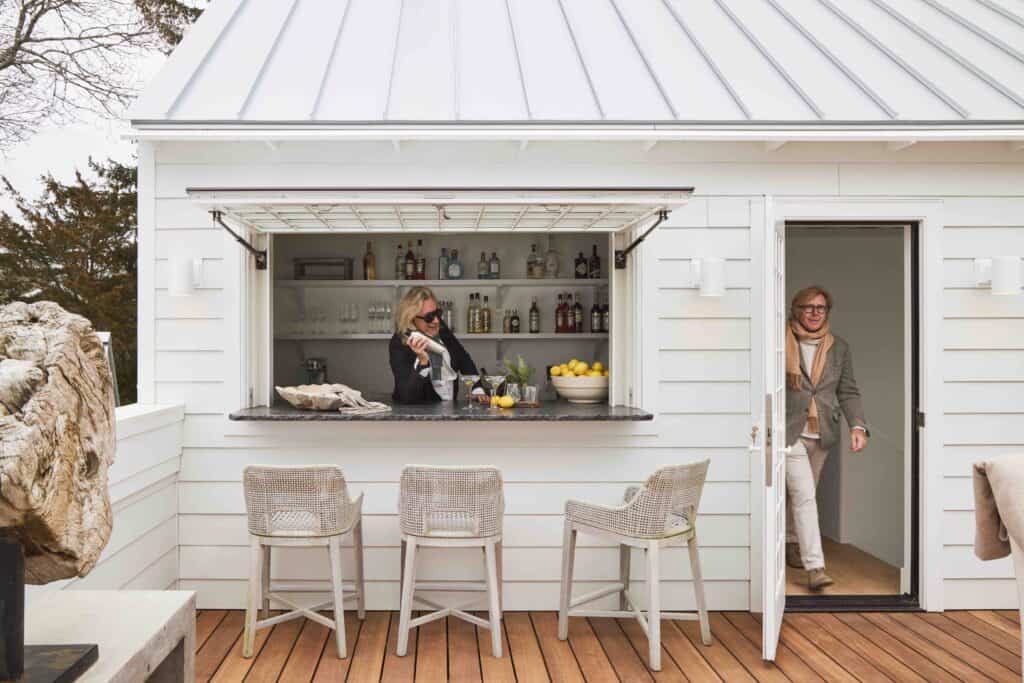
From the pool to the bathroom, she was stunned by the attention to detail and the functionality of the home, despite its intellectual architecture. The space is designed for a buyer who wants to entertain, enjoy the waterfront, and experience a wellness retreat. “It’s something you can’t really prepare for until you are standing on the rooftop sky lounge,” Cohen said. “There is nothing expected about that view.”
PHOTOGRAPHY BY GLEN ALLSOP













![Tucked along the shoreline of West Neck Harbor, this Shelter Island retreat offers a rare opportunity for relaxed waterfront living. ☀️⚓ With a waterside pool, deep water dock, guest cottage, and 220± feet of bulkhead frontage, every inch of the property is designed to embrace the outdoors. Inside, rich architectural details, sun-filled rooms, and elegant entertaining spaces blend comfort with character, making this a true summer escape.
37 East Brander Parkway, Shelter Island
Represented by Rebecca Shafer @myshelterisland of @thecorcorangroup [link in bio]](https://hamptonsrealestateshowcase.com/wp-content/uploads/sb-instagram-feed-images/515283061_18519694612030135_1293239383085970748_nfull.webp)
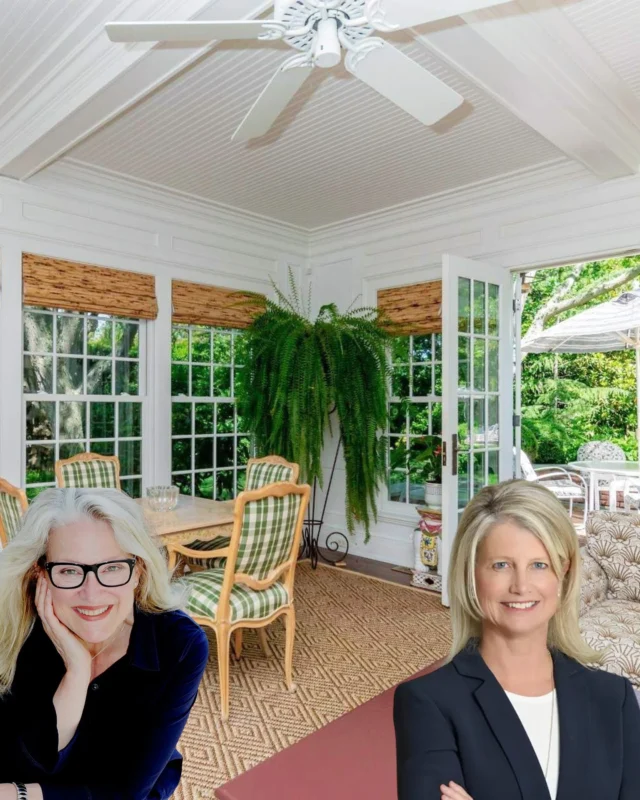



![A private Sag Harbor retreat with timeless elegance and space to roam 🌿 Set on 6.5± secluded acres, this beautifully designed estate offers over 8,000± square feet of refined living, with layered outdoor spaces, a 50-foot gunite pool and spa, and ever amenity needed for effortless Hamptons Living.
47 Middle Line Highway, Sag Harbor Represented by @theenzomorabito of @douglaselliman [link in bio]](https://hamptonsrealestateshowcase.com/wp-content/uploads/sb-instagram-feed-images/513860206_18518605354030135_4589361988158119558_nfull.webp)


