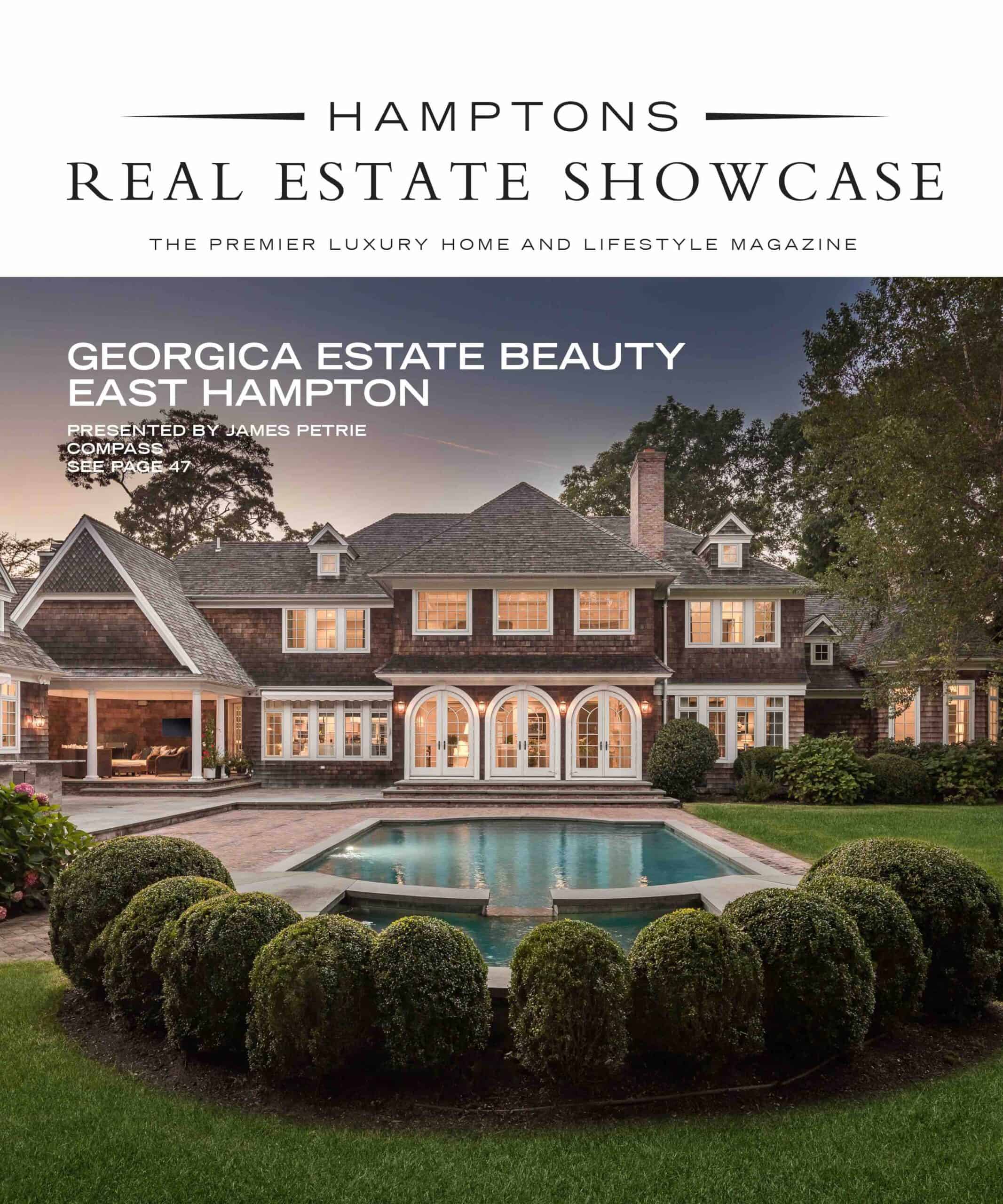An interior designer brings a personal touch to a minimalist haven with ocean views
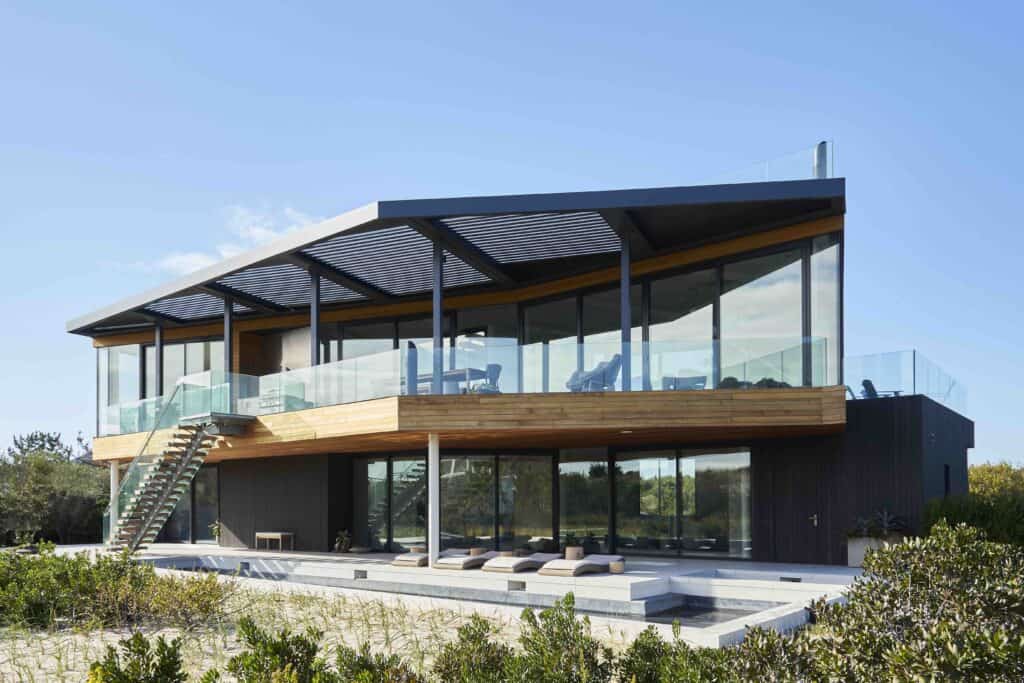
We live in a culture driven by novelty and newness, yet sometimes professional relationships of longstanding lead to the freshest ideas in interior design. Case in point: a 5,280-square foot, two-story ultra-modern cedar-clad house with a roof-deck in Amagansett with sweeping ocean views from the top floor. Set among wind-stunted pines, dune grass and bayberry, the dramatic structure — which consists of two asymmetrically stacked volumes — is the work of Barnes Coy Architects. The interior design is by Elena Frampton, who had worked with the homeowners, a married couple with adult children, on various iterations of their New York City apartment for over twenty years.
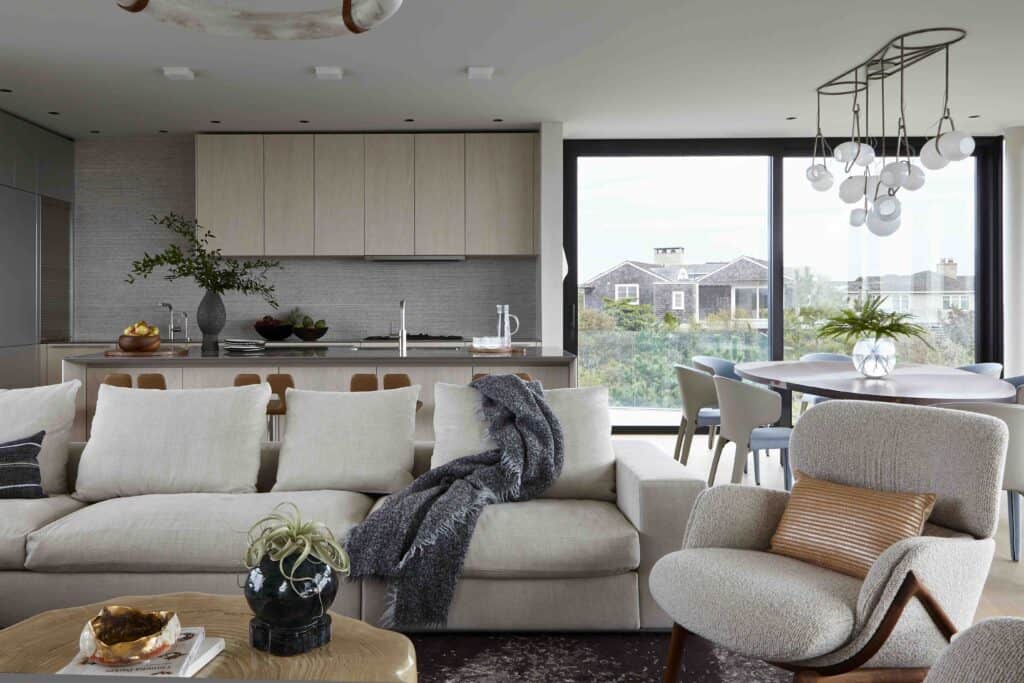
By then, Frampton had an intuitive sense of the clients’ style and, as she puts it, “their preferences and all the design elements that were of interest to them.” But ‘style’ is a loaded term. We think of it as referring to surface appearances when in reality it is bound up in intangibles. And if style is unique to each of us, like a thumbprint, how can another person capture and convey it? Interior decorators do it all the time, or at least the good ones do. “My job,” says Frampton, “is to interpret not only what my clients say but what they don’t say. The result is informed by my creative process, which is a bit mysterious.”
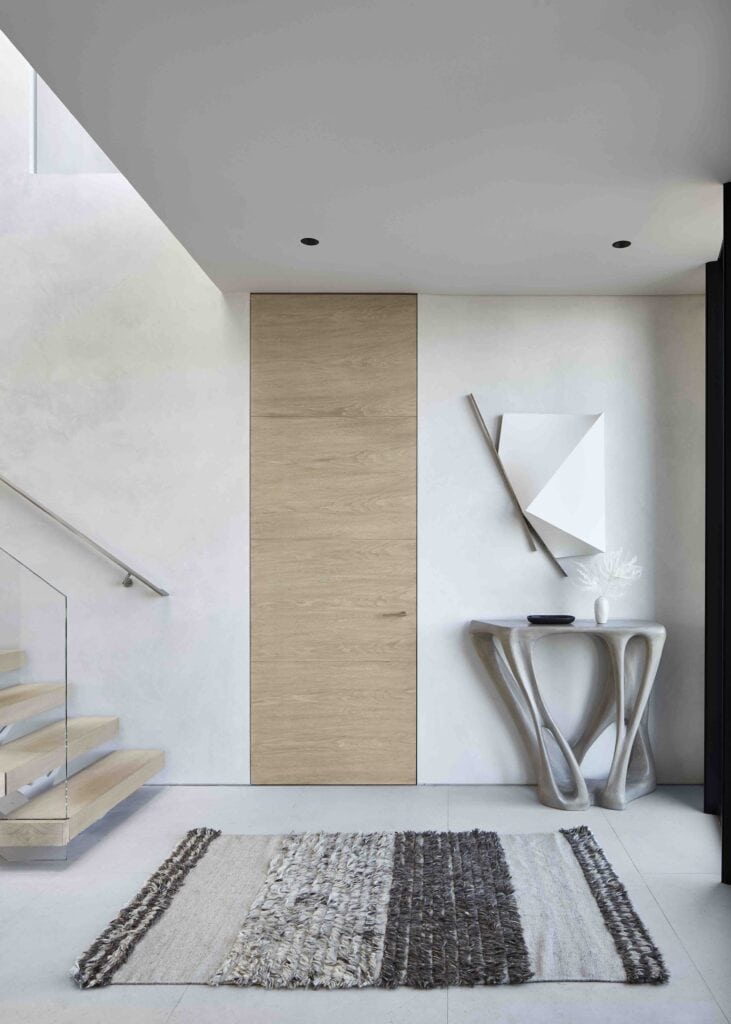
In this case she found herself inspired by the house’s setting and structure, the marine light, and the dunes. The latter provided the starting point for her palette — mostly sand-tones with dashes of blue. “A lot of dunes are white-on-white, which can feel cold, but others are sand-colored, and they project warmth. That’s the hue I was going for.”
Her brief was to create interiors that chimed with the architecture, and which would serve to aesthetically unify the space and its surroundings. To this end, she deployed furniture in sculptural forms, layers of textiles, and objects that reflected the homeowners’ personalities. A sharp corner in the dining area is softened by the placement of a custom-made dining table in an asymmetrical shape (like the living area, Bulthaup kitchen, and bedrooms, the dining area is on the second floor so as to profit from the sea breeze and ocean views). She also chose rugs in organic shapes and a coffee table that would look right at home in an art gallery.
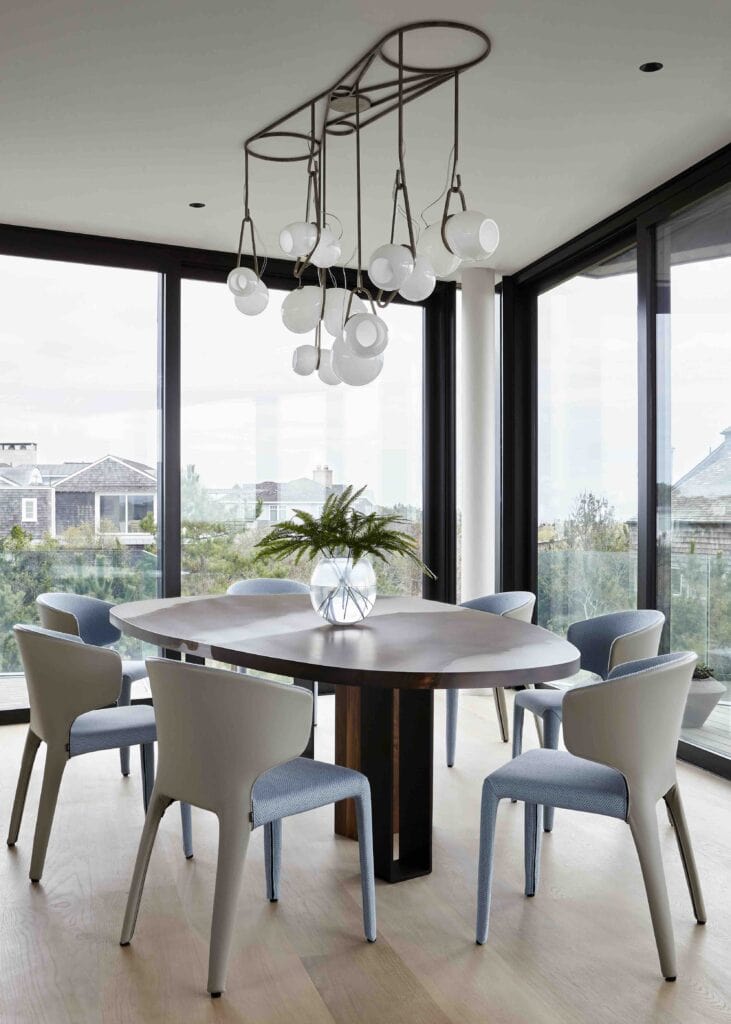
But comfort weighed heavily on the design calculus. “The clients didn’t want to live in a museum. The house was meant to be enjoyed,” says Frampton. In this regard, the living room, a large open space with views from high windows north and south, presented a puzzle to be solved. “The trick was to create comfortable seating arrangements in an area of heavy circulation.” Frampton’s solution was to anchor the space with an outsize sectional sofa into which she incorporated built-in side tables “to reduce visual clutter”.
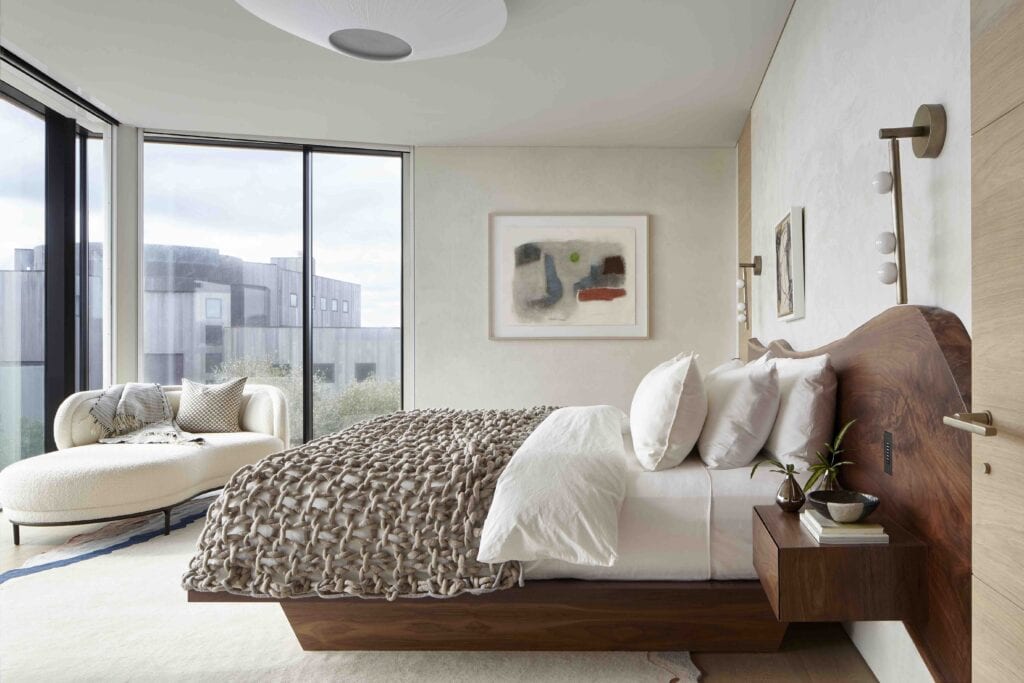
She followed the same visual clutter-reducing formula in the bedrooms. The primary bedroom is an object lesson in simplicity, it features a custom-made bed with an integrated headboard and side tables and glorious views of the Atlantic. “The idea was to have a single streamlined piece of furniture rather than a bunch of different pieces,” she says.
Art was another way of tying the design to the architecture, namely with minimalist works by Ted Kurahara, Michael Boyd, and Sydney Butchkes. And then there is the eye-catching raku wall installation in the entrance hall. Of the latter, she says: “The hallway has an irregular shape, so it didn’t make sense to put a square painting on that part of the wall. We explored different options for something more organic, in which we might have a bit more control over the scale and density of the piece. Raku in particular has such warmth and depth, well, it was the right choice for this house.”
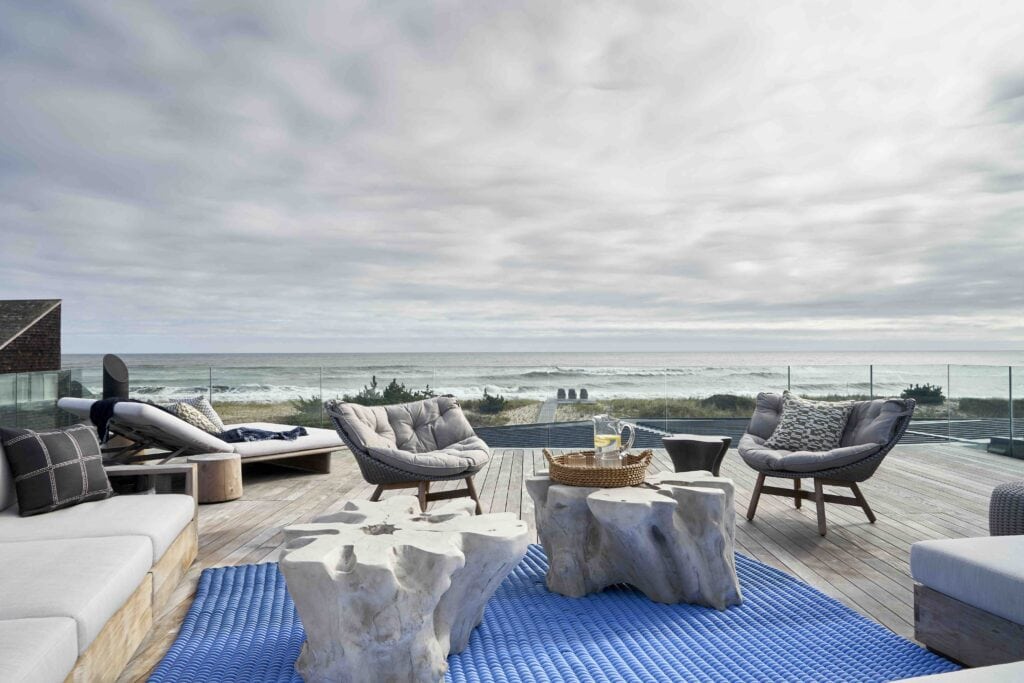
The project proceeded without mishap — and in the end a happy surprise awaited her. “I had planned for every eventuality. We had a Memorial Day deadline and there was a lot of last-minute work going on — from landscaping to architecture to interiors — in the final weeks so it took a lot of coordination. But oh, how lovely, when it all came together. It was the first time a client has ever offered me tequila shots at the installation.”
Photography By Joshua McHugh








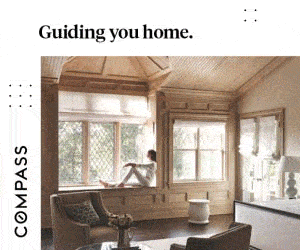


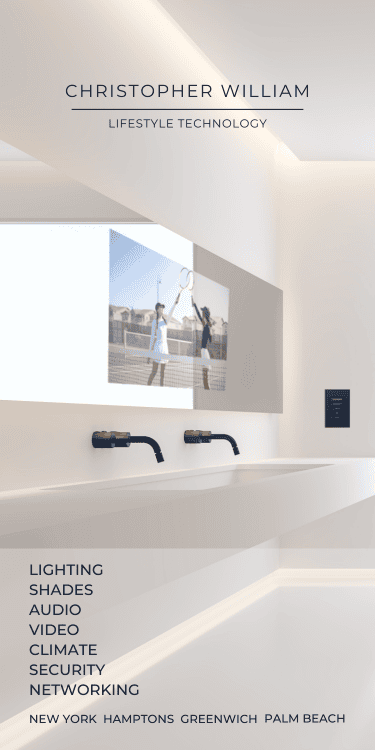
!['The Maples' is a prestigious generational compound of two extraordinary estates: 18 Maple and 22 Maple. This rare offering, designed by luxury architect Lissoni partners New York and developed by visionaries Alessandro Zampedri-CFF Real Estate and JK Living, redefines opulence with the highest quality of craftsmanship and captivating views of the Atlantic Ocean. Represented by @nycsilversurfer and @challahbackgirl of @douglaselliman. [link in bio]](https://hamptonsrealestateshowcase.com/wp-content/uploads/sb-instagram-feed-images/438891010_1083749139481747_7890082604579275354_nfull.jpg)
![Featuring 360-degree water views on Mecox Bay, the Atlantic Ocean and Channel Pond, 1025 Flying Point offers the ultimate beach cottage that is flooded with natural light. With panoramic views, proximity to the ocean, and a private walkway to Mecox bay for kayaking or paddle boarding, this truly is a special retreat. Represented by @ritcheyhowe.realestate and @hollyhodderhamptons of @sothebysrealty. [link in bio]](https://hamptonsrealestateshowcase.com/wp-content/uploads/sb-instagram-feed-images/438994305_737511778456166_4602476013493875279_nfull.jpg)
![Attention advertisers! 📣 Secure your spot in the highly anticipated Memorial Day edition #HRES. Reach thousands of potential clients and showcase your brand in one of the most sought-after publications in the Hamptons, NYC, Palm Beach, and beyond. Contact us now to reserve your ad space! [link in bio]](https://hamptonsrealestateshowcase.com/wp-content/uploads/sb-instagram-feed-images/438549843_275102939023235_6718257301437562124_nfull.jpg)
![You eat with your eyes, and on the East End, it’s important that what you eat looks just as good as how it tastes. At @rosies.amagansett, the restaurant itself is plenty photo-worthy with blue ceramic tiling and yellow and white striped fabric wallpaper. But for a dish that will light up your photos, head directly to the salmon tartare! [link in bio]](https://hamptonsrealestateshowcase.com/wp-content/uploads/sb-instagram-feed-images/437094269_7296727147115953_1594410326824303644_nfull.jpg)
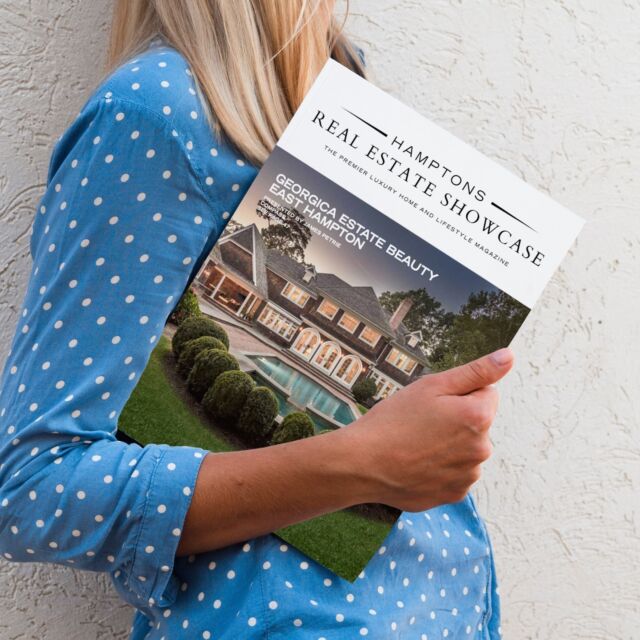
![We were honored to be the media sponsor for @blackmountaincapital's open house event with @jameskpeyton and @jfrangeskos at 11 Dering Lane in East Hampton! Other sponsors included @landrover, Feline Vodka, @rustikcakestudio, @la_parmigiana, @lahaciendamexicangrill11968, @homesteadwindows, Stone Castle, @talobuilders, and @thecorcorangroup.
A big thank you Carrie Brudner of Black Mountain Capital for putting together this fabulous event! [link in bio]](https://hamptonsrealestateshowcase.com/wp-content/uploads/sb-instagram-feed-images/437081213_762912965932136_6847332836522786568_nfull.jpg)
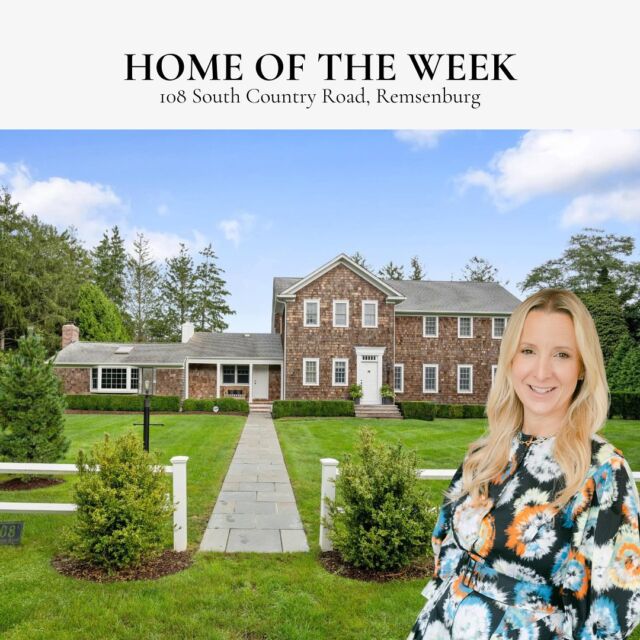
![Blooms Galore at the Long Island Tulip Festival! 🌷✨ Mark your calendars for April 15th as the vibrant tulips at @waterdrinkerlongisland burst into full bloom! Enjoy a day filled with colorful splendor, food trucks, live music, and more. [link in bio]](https://hamptonsrealestateshowcase.com/wp-content/uploads/sb-instagram-feed-images/437083429_974242677583725_6855805712693638343_nfull.jpg)
