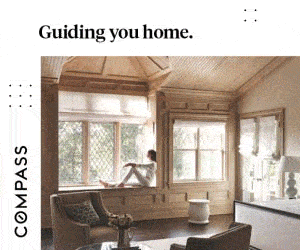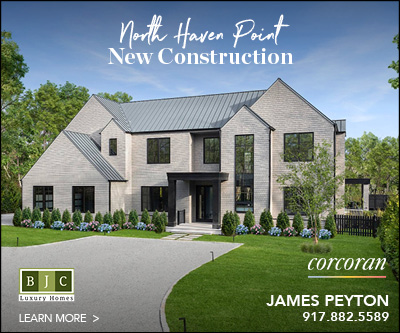Open floor plans are a favorite design element in homes that range from large contemporary dwellings to loft-style apartments. As the name suggests, homes with an open floor plan have rooms that flow into each other in an ample shared space. The most popular open floor plans combine the kitchen, dining room, and living space. In homes with less square footage, open floor plans maximize the available space. The open floor plan works well in larger homes as well, creating a flow between rooms that make it great for entertaining. Whatever the size of a home, an open concept is especially appealing for families. Cooking is much more enjoyable when you are not isolated from the rest of the house.
Traditional homes built before the early 90s had separate rooms for each part of the house. The predominant thinking of the time was that more rooms added to the attractiveness and functionality of a home. Every room had a distinct function, so the prevalent idea was that each should be a separate space.
The exception to this idea can be found in modern architecture. Modern architectural design embraced open space and flow between rooms long before the open floor plan became a standard in houses. Modern architecture may have given birth to the open-concept seen in newer homes today.
In the early 90s, designers and homeowners began to realize that using fewer walls could accomplish more usable living spaces. This design trend has continued to gain popularity and is now a staple in many newly built homes. It also became a popular remodeling project that increases the resale value of older homes.
Advantages of Open Floor Plans
Open floor plans are more family friendly. Kitchens that open into living areas allow parents to cook while maintaining sight of younger children. Large kitchen islands and bars that serve to delineate the kitchen area have become popular family gathering places for everything from homework to preparing meals together as a family.
Entertaining, whether it is casual gatherings or formal parties, is more comfortable in homes with an open concept. Those doing the cooking can still converse with people in other rooms, and you don’t have awkward traffic jams when serving food.
The removal of interior walls allows natural light to flow throughout the home. Light from windows on exterior walls can permeate throughout the house, further enhancing the sense of space.
Remodeling an older home to remove walls where possible and creating an open concept makes a home appear updated and can add significant resale value.
An open floor plan design can make small spaces feel larger and brighter.
Architectural and interior design take their cues from economic considerations and cultural norms. The lives of American families have become busier than ever. Busy lives require multitasking, which is easier to do in open concept homes. Watching the news while cooking dinner, and simultaneously overseeing the kid’s homework is a typical evening in many American homes. Many modern kitchens have a small built-in desk/office area used for homework, catching up on work from home, or as a convenient place to manage family finances and pay bills.
The Challenges of Open Concept Living
Large open rooms that flow into each other offer many benefits, but there are challenges to take into account if you are planning kitchen renovations. Tearing down walls inevitably means a loss of privacy, but other challenges include:
Depending on the layout and design of your kitchen, you may lose valuable cabinet space resulting in less storage in your kitchen.
Fewer walls mean fewer places to hang photos and artwork.
Concealing wires in open spaces can be difficult, and you may have to sacrifice electrical outlets.
Open floor plans generally mean that everyone who comes to your front door will have a full view of your kitchen. A sink overflowing with dirty dishes, or the art project the kids left strewn across the counter will no longer be out of sight.
Planning for proper storage in kitchen remodeling will go a long way in helping you love your new space. Plan how you will use furniture and lighting to define the various areas in an open concept space. A cohesive color palette will tie the spaces together. Maintaining an aesthetically pleasing flow is fundamental in making an open concept living space beautiful and functional.







![Join us May 6th at The Harmonie Club for the Spring Salon Luncheon, a beautiful gathering in support of a truly meaningful cause. Together, we’ll raise critical funds and awareness for @campgoodgriefeeh—@eastendhospice’s summer bereavement camp helping children and teens navigate loss with compassion, connection, and healing. [link in bio]](https://hamptonsrealestateshowcase.com/wp-content/uploads/sb-instagram-feed-images/491527001_18506092897030135_3117653411609489602_nfull.webp)
![Welcome to this exquisite custom-built home in the prestigious Quogue South estate section, just moments from Dune Road and some of the world’s most breathtaking ocean beaches. Completed in 2024, this expansive shingle-style residence offers 6 beds, 7 full and 2 half baths, a separate legal guest cottage, heated gunite saltwater pool with spa, all set on a beautifully manicured 0.74± acre lot. Represented by @lauren.b.ehlers of @brownharrisstevens. [link in bio]](https://hamptonsrealestateshowcase.com/wp-content/uploads/sb-instagram-feed-images/491516869_18505931593030135_4655757731678000577_nfull.webp)
![Discover 11 Oyster Shores, a unique marriage of thoughtful design, uncompromised execution and meticulous craftsmanship expressed across nearly 6,000± sq. ft. of highly curated living space. Brought to life under the watchful eye of Blake Watkins, the visionary behind WDD, the project is a refreshing departure from the ordinary. Represented by @nobleblack1 of @douglaselliman. [link in bio]](https://hamptonsrealestateshowcase.com/wp-content/uploads/sb-instagram-feed-images/491440257_18505740808030135_9064730571228880657_nfull.webp)
![Reserve your ad space now in the Memorial Day “Summer Kick-Off” Issue of #HRES! 🍋 Be seen by high-end buyers and sellers across the Hamptons, Manhattan, and South Florida—just in time for the start of the season. Secure your spot today and make waves this summer 🌊☀️ [link in bio]](https://hamptonsrealestateshowcase.com/wp-content/uploads/sb-instagram-feed-images/491441694_18505573426030135_4475989184561040528_nfull.webp)

![Tuesday, April 15, was Tax Day for most, but for someone in Palm Beach, it was closing day! The nearly 8,00± sq. ft. Mediterranean-style residence at 240 N Ocean Boulevard, with direct ocean views and a private, 100-foot beach parcel, closed at exactly $26,670,750. The seller was represented by Jack Rooney of @douglaselliman and Elizabeth DeWoody of @compass while Dana Koch of @thecorcorangroup brought the buyer. [link in bio]](https://hamptonsrealestateshowcase.com/wp-content/uploads/sb-instagram-feed-images/491445351_18505056166030135_4907944420436119099_nfull.webp)
![Previously featured on our 2024 Columbus Day issue cover, 74 Meeting House Road has officially sold! This stunning new construction in Westhampton Beach offers the perfect blend of thoughtful design and timeless style. Congratulations to @kimberlycammarata of @douglaselliman who held the listing! [link in bio]](https://hamptonsrealestateshowcase.com/wp-content/uploads/sb-instagram-feed-images/491441951_18504901357030135_2664904795600183799_nfull.webp)
![Located South of the highway in Southampton this 4 bedroom, 5.5 bath multi-story property, offers extensive exterior architectural detail throughout. 60 Middle Pond Road offers breathtaking views and tranquil living, nestled along the serene shores of Middle Pond and Shinnecock bay. Represented by @terrythompsonrealtor @douglaselliman. [link in bio]](https://hamptonsrealestateshowcase.com/wp-content/uploads/sb-instagram-feed-images/491451873_18504686110030135_5284427082339135969_nfull.webp)
