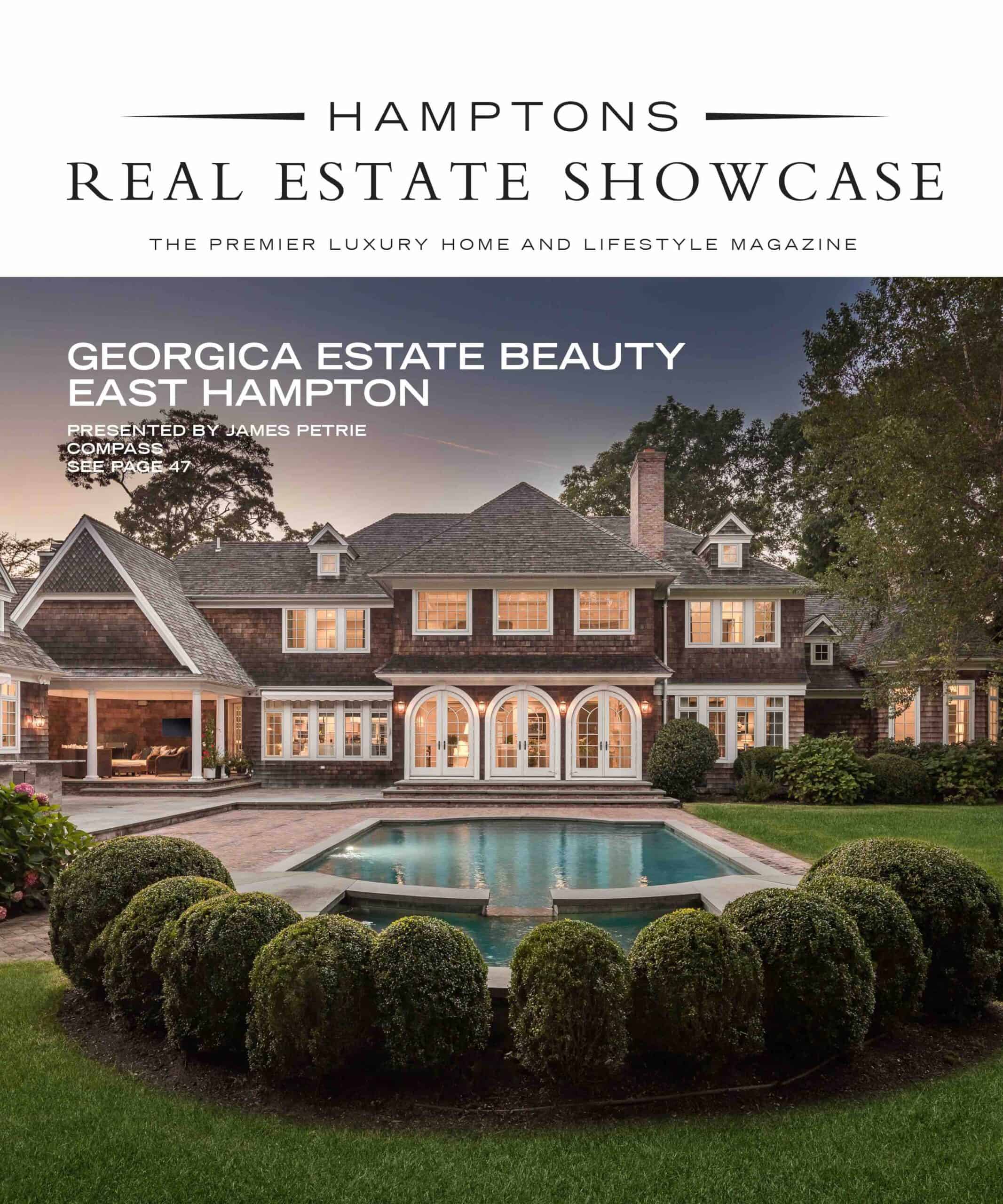Pool houses are having their day in the sun. Formerly shed-like structures that sat quietly in Hamptons backyards, used mostly to store floats and cleaning equipment, are morphing into the focal point of summer entertainment.
Bridgehampton-based designer Roxane Mosleh, for example, was recently hired with architect Christopher Caruso to mastermind a pool house for a Southampton residence. Their collaboration resulted in a stonework and stucco structure with a bar and grill that stands like a monolith at the edge of a relaxing lagoon. And while this example is a French farmhouse-style similar to the home it’s designed for, “they don’t always match the main house,” giving others even more of their own character, Mosleh says.
There are restrictions placed on pool houses that prevent them from having residential amenities like an indoor kitchen, air conditioning and more than 800 square feet of interior space, but these just give designers limits to push, Caruso said. Among his favorite pool houses was a modern garden folly in Sagaponack designed by his former firm Barnes Coy Architects, recalled Caruso, who is now based in Palm Beach but still has clients in the Hamptons.
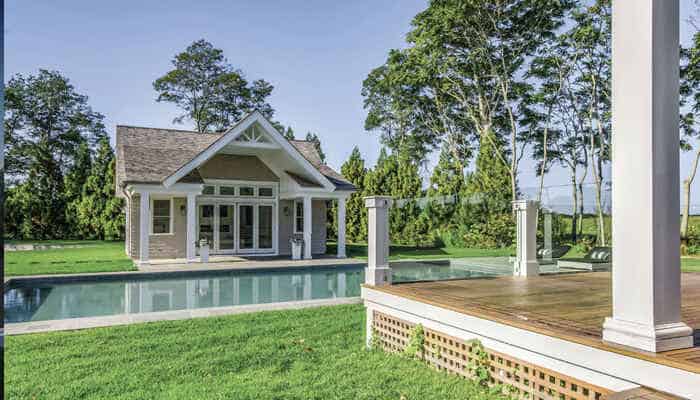
Another, in East Hampton, featured a seating area with an entertainment system covered by a canopy of trellises and sliding steel doors that open the entire feature wall to a terrace at the pool’s edge. “We tend to locate televisions and sensitive electronics inside as that offers year-round protection from the elements when necessary, however the social spaces are truly designed to keep the doors open all summer,” Caruso said.
Designer Debra Geller, meanwhile, is pouring stored-up ideas into a pool house for a spec home Phil Kouffman Builders has slated for East Hampton. “My concept of pool houses now is like an escape, a mini spa in your backyard,” she said. The design features a bar with a grill and sink facing the pool.
“I tried to make it more social, so you’re engaging when you’re with your friends,” Geller explained. Behind the building is an entrance to a massage room and a spa, and steps lead down from it to a sunken fire pit area. The whole space is surrounded by a Zen garden with a waterfall and lush plantings.
Once the home is sold, Geller hopes its owners will allow her finishing touch: a roof deck on top of the pool house to watch the stars from on summer nights. “It’s like an escape, a sanctuary,” she said of the design. “It’s like a little mini vacation from your house.”
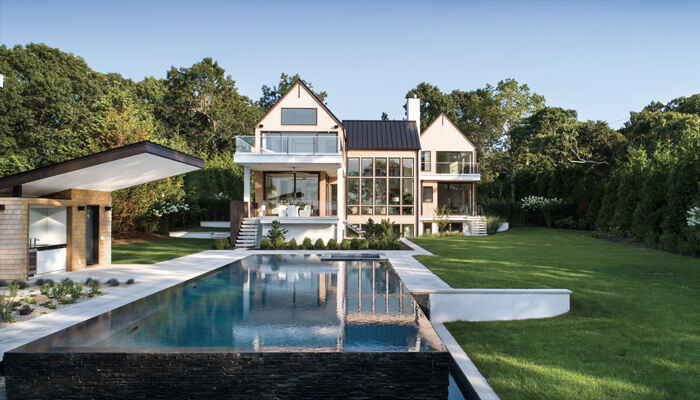










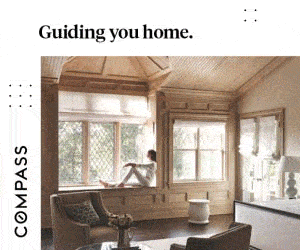
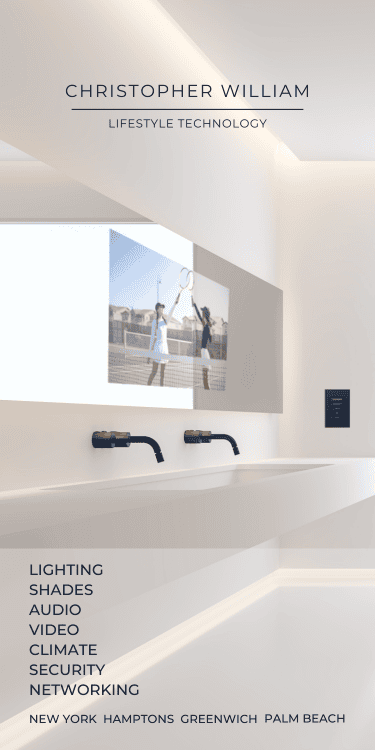
!['The Maples' is a prestigious generational compound of two extraordinary estates: 18 Maple and 22 Maple. This rare offering, designed by luxury architect Lissoni partners New York and developed by visionaries Alessandro Zampedri-CFF Real Estate and JK Living, redefines opulence with the highest quality of craftsmanship and captivating views of the Atlantic Ocean. Represented by @nycsilversurfer and @challahbackgirl of @douglaselliman. [link in bio]](https://hamptonsrealestateshowcase.com/wp-content/uploads/sb-instagram-feed-images/438891010_1083749139481747_7890082604579275354_nfull.jpg)
![Featuring 360-degree water views on Mecox Bay, the Atlantic Ocean and Channel Pond, 1025 Flying Point offers the ultimate beach cottage that is flooded with natural light. With panoramic views, proximity to the ocean, and a private walkway to Mecox bay for kayaking or paddle boarding, this truly is a special retreat. Represented by @ritcheyhowe.realestate and @hollyhodderhamptons of @sothebysrealty. [link in bio]](https://hamptonsrealestateshowcase.com/wp-content/uploads/sb-instagram-feed-images/438994305_737511778456166_4602476013493875279_nfull.jpg)
![Attention advertisers! 📣 Secure your spot in the highly anticipated Memorial Day edition #HRES. Reach thousands of potential clients and showcase your brand in one of the most sought-after publications in the Hamptons, NYC, Palm Beach, and beyond. Contact us now to reserve your ad space! [link in bio]](https://hamptonsrealestateshowcase.com/wp-content/uploads/sb-instagram-feed-images/438549843_275102939023235_6718257301437562124_nfull.jpg)
![You eat with your eyes, and on the East End, it’s important that what you eat looks just as good as how it tastes. At @rosies.amagansett, the restaurant itself is plenty photo-worthy with blue ceramic tiling and yellow and white striped fabric wallpaper. But for a dish that will light up your photos, head directly to the salmon tartare! [link in bio]](https://hamptonsrealestateshowcase.com/wp-content/uploads/sb-instagram-feed-images/437094269_7296727147115953_1594410326824303644_nfull.jpg)

![We were honored to be the media sponsor for @blackmountaincapital's open house event with @jameskpeyton and @jfrangeskos at 11 Dering Lane in East Hampton! Other sponsors included @landrover, Feline Vodka, @rustikcakestudio, @la_parmigiana, @lahaciendamexicangrill11968, @homesteadwindows, Stone Castle, @talobuilders, and @thecorcorangroup.
A big thank you Carrie Brudner of Black Mountain Capital for putting together this fabulous event! [link in bio]](https://hamptonsrealestateshowcase.com/wp-content/uploads/sb-instagram-feed-images/437081213_762912965932136_6847332836522786568_nfull.jpg)

![Blooms Galore at the Long Island Tulip Festival! 🌷✨ Mark your calendars for April 15th as the vibrant tulips at @waterdrinkerlongisland burst into full bloom! Enjoy a day filled with colorful splendor, food trucks, live music, and more. [link in bio]](https://hamptonsrealestateshowcase.com/wp-content/uploads/sb-instagram-feed-images/437083429_974242677583725_6855805712693638343_nfull.jpg)
