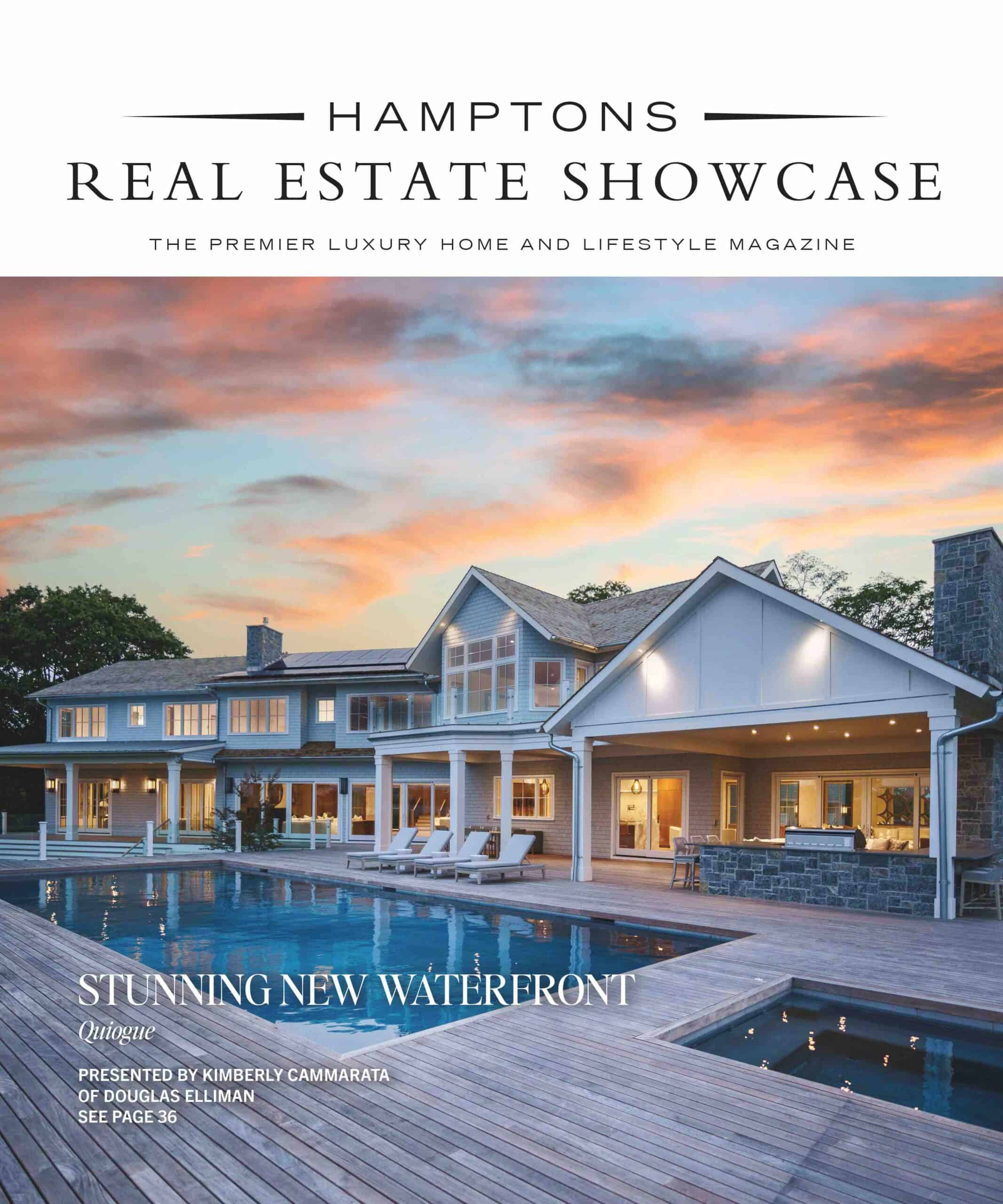 Modern is the go-to architectural style in the Hamptons these days, at least for the uber wealthy. That’s a good thing for Bridgehampton’s Barnes Coy Architects who have been designing sleek abodes for going on three decades. While most Hamptonites were building rambling shingle-style mansions, co-principals of the award-winnning firm, Rob Barnes and Christopher Coy, were focusing on loft-like spaces with vast transparencies that merge the barrier between outdoors and indoors. Though homes with floor-to-ceiling windows now seem like no-brainers in our area with its unparalleled agricultural and water panoramas, “Modernism was avoided in recent history by prosperous clients attracted to traditionalism,” says Barnes.
Modern is the go-to architectural style in the Hamptons these days, at least for the uber wealthy. That’s a good thing for Bridgehampton’s Barnes Coy Architects who have been designing sleek abodes for going on three decades. While most Hamptonites were building rambling shingle-style mansions, co-principals of the award-winnning firm, Rob Barnes and Christopher Coy, were focusing on loft-like spaces with vast transparencies that merge the barrier between outdoors and indoors. Though homes with floor-to-ceiling windows now seem like no-brainers in our area with its unparalleled agricultural and water panoramas, “Modernism was avoided in recent history by prosperous clients attracted to traditionalism,” says Barnes.
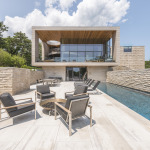 These days Americans are better traveled, according to Barnes, and thus have expanded their architectural horizons by exposure to other cultures. With their refined sensibilities, sophisticated Hamptonites seek to avoid the “mediocre replications of bankrupt ideas that have been going on for generations.” Read: most builders’ homes. “Now that there’s a gambrel on every corner, traditional has become hackneyed.”
These days Americans are better traveled, according to Barnes, and thus have expanded their architectural horizons by exposure to other cultures. With their refined sensibilities, sophisticated Hamptonites seek to avoid the “mediocre replications of bankrupt ideas that have been going on for generations.” Read: most builders’ homes. “Now that there’s a gambrel on every corner, traditional has become hackneyed.”
Traditional homes often emulate 19th century structures, which were built to shelter inhabitants from the elements “and escape from outside” rather than expose them to the wonders of nature. They compensated for no air-conditioning with spacious porches, which cut out light from windows already so small “you can hardly see out of them.” The elements that make a house modern, according to Barnes, are “ambiguity between outside and inside, honest expression of materials, lack of decoration, and energy consciousness.
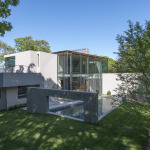 Though each of their houses is bespoke, many a Barnes Coy residence incorporates signature elements, most notably seemingly endless column-free rooms buttressed by steel frames supporting large-scale transparencies. But all that glass can create problems. The question becomes: How do you fit, let’s say bedrooms, into the see-through puzzle?
Though each of their houses is bespoke, many a Barnes Coy residence incorporates signature elements, most notably seemingly endless column-free rooms buttressed by steel frames supporting large-scale transparencies. But all that glass can create problems. The question becomes: How do you fit, let’s say bedrooms, into the see-through puzzle?
“When you have a house that’s almost totally glass you need opaque portions to distinguish between private and public spaces,” says Barnes. And to provide privacy, of course. All that glass and lack of ornamentation can also create a sterile environment. “Traditional designs have columns, moldings, entablature, and cornices,” says Barnes. Solid forms add “contrast, richness, complexity, shadow, and depth.”
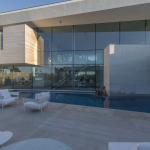
At one of their masterpieces in East Quogue, a limestone wall and a teak box penetrate the edifice’s exterior glass curtain wall as a way of separating planes and spaces. A peek inside reveals that the wall and box enwrap a bathroom and dressing room. For a house in Oyster Shores overlooking Three Mile Harbor, they were able to capture the feel of the outside pool by exploding a stucco wall through the glass and into the interior. A massive central chimney works as a visual device to vertically unite the house while at the same time covering up duct work, flues, intakes, and even a laundry chute that plummets from master bedroom to basement.
The architectural duo not only designs flat roofs to allow for soaring ceilings that maximize views. They go one step further – creating open yet shaded rooms atop their roofs where residents can experience the stunning views available from such altitudinous elevations.
Despite their modern bent, “we still like the warmth of materials thought to be traditional,” says Coy. “Natural materials such as wood and stone add warmth and texture.”
Heather Bryce is a longtime resident of the South Fork and a principal in
www.SpaliciousHamptons.com, a new Sag Harbor business of wellness veterans that provides holistic spa treatments and superfood treats at your place or ours.







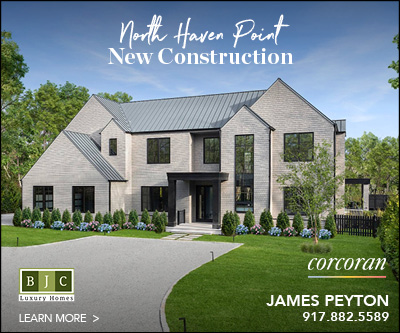
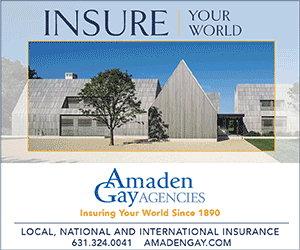
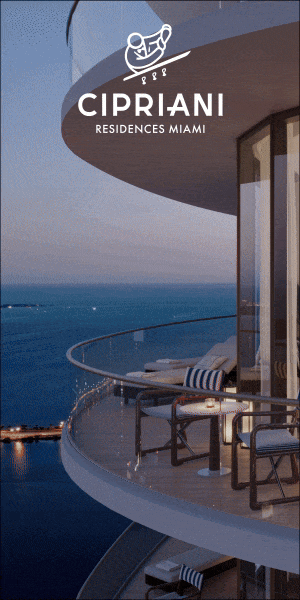
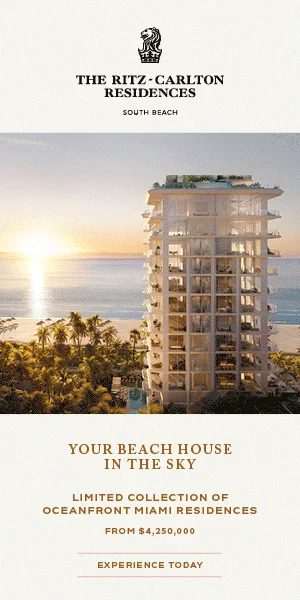
![Next weekend, the Hamptons International Film Festival returns with a powerful slate of films, global premieres, and community connection. 🎬 From narrative dramas to groundbreaking documentaries, this East End tradition brings the art of cinema to life in unforgettable ways. [link in bio]](https://hamptonsrealestateshowcase.com/wp-content/uploads/sb-instagram-feed-images/553311384_18536395384030135_7815196520249715018_nfull.webp)
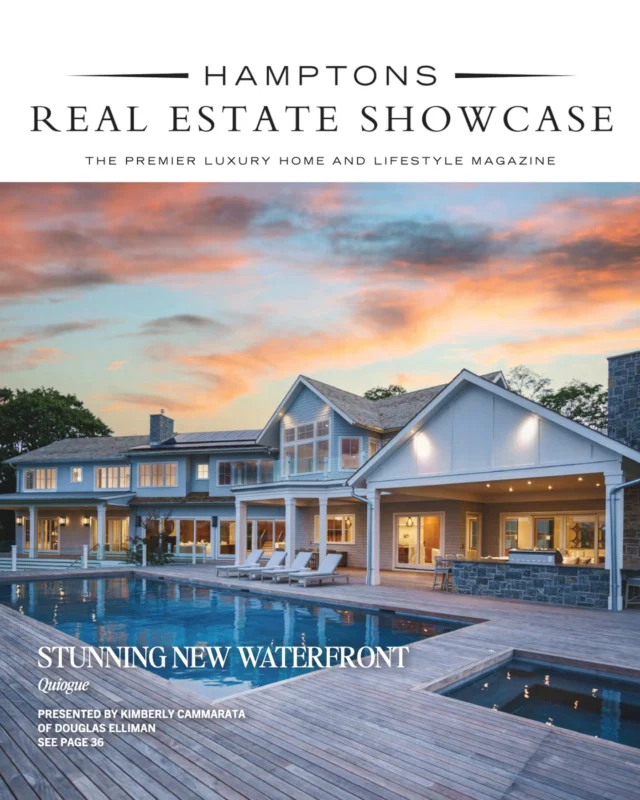
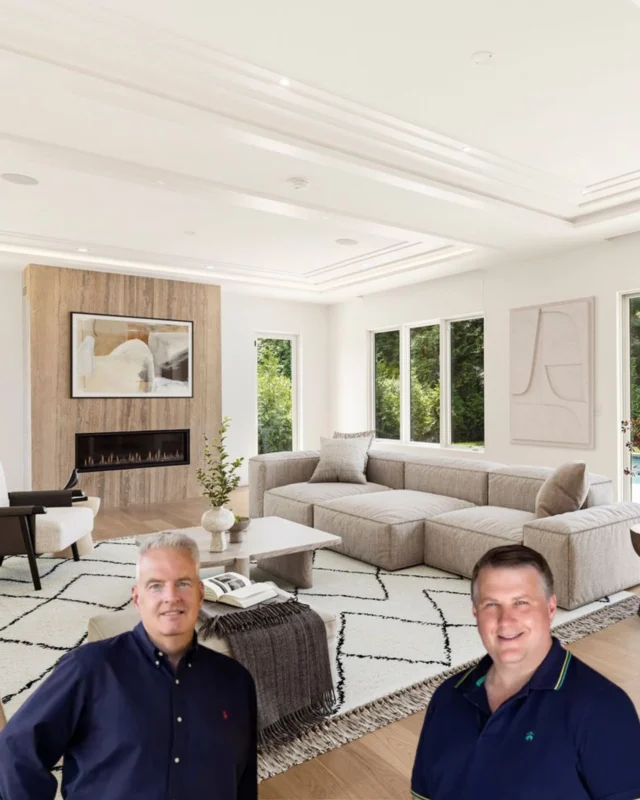
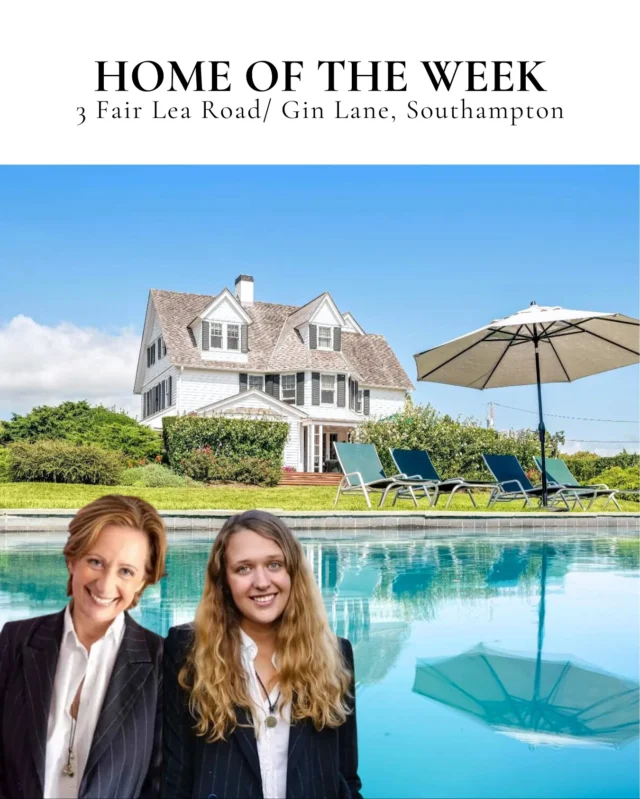
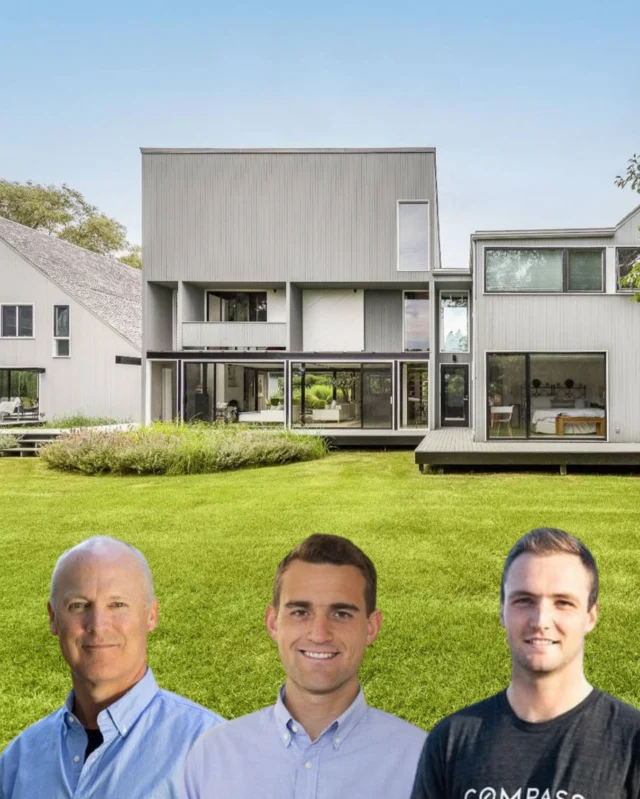
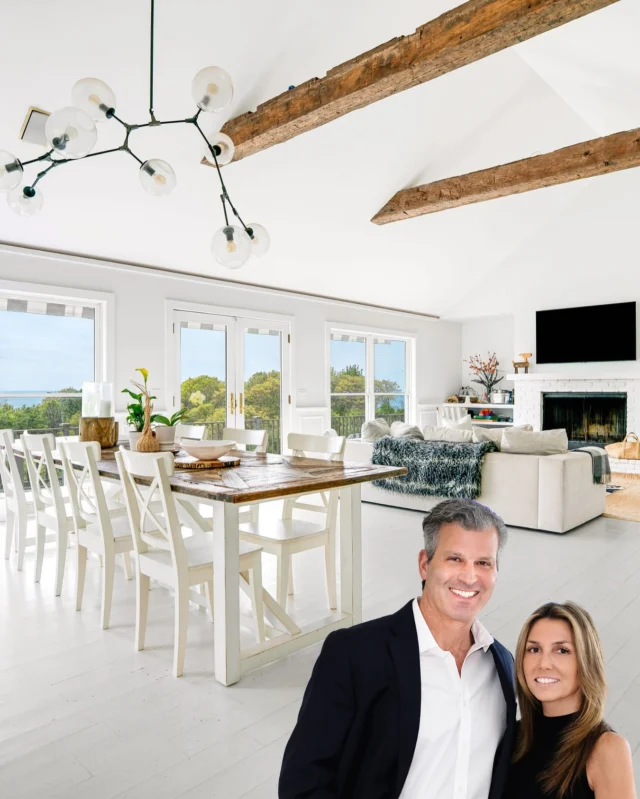
![Picnic season isn’t over just yet. From crisp whites to collapsible tables, a few well-chosen essentials can turn any outdoor moment into something special. We’ve curated a list of favorites to help you make the most of every last warm day. [link in bio]](https://hamptonsrealestateshowcase.com/wp-content/uploads/sb-instagram-feed-images/550776784_18534662161030135_2052866662940107332_nfull.webp)
![Seaside gardens are more than just beautiful, they’re built to endure. With the right plants, structure, and intention, coastal landscapes can thrive in even the toughest conditions. Designers share how to blend aesthetics with resilience for a garden that’s both striking and sustainable. [link in bio]](https://hamptonsrealestateshowcase.com/wp-content/uploads/sb-instagram-feed-images/552039742_18534454579030135_6181491184247772098_nfull.webp)
