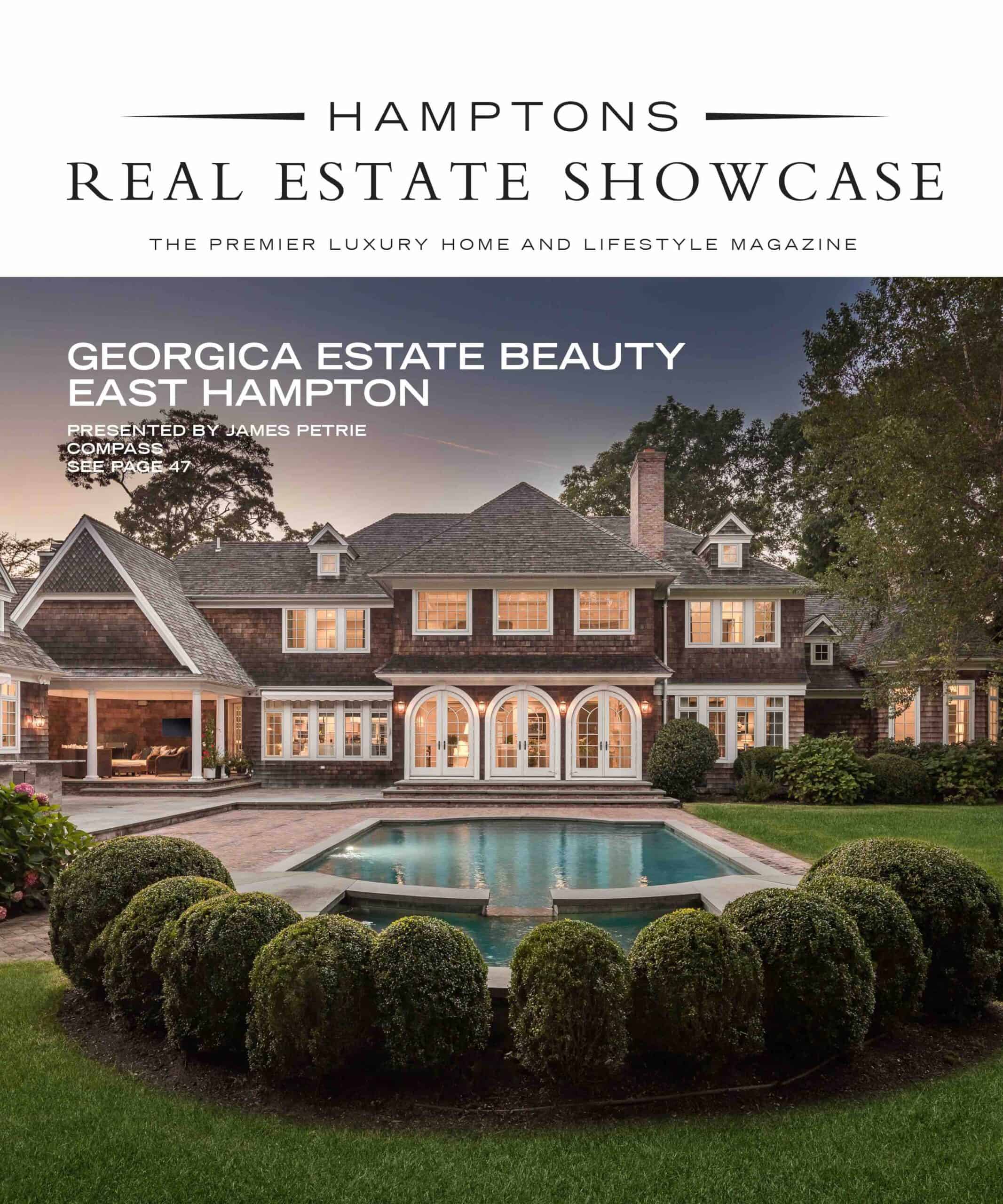The only thing that causes more consternation than discussing politics at a dinner party is asking how someone’s building project is going. With supply chain problems, cost estimates that can jump from $1,000 to $2,000 a square foot and pandemic scarcity of insulation topping that of toilet paper, the Hamptons homeowner has faced an uphill battle to build their dream house. So, you can only imagine the envy of a homeowner looking at a hole in the ground while a neighbor’s house seems to go up in weeks. You will hear the trick is prefabrication, but this is nothing like the Sears and Roebuck’s Kit House some of which still stand in the Hamptons. In essence the process is about a quality controlled, off-site construction which has repeatability, reliability and a high R-value (insulation effectiveness). There are several of these companies finding their niche here as Hamptons high-end building is being redefined.
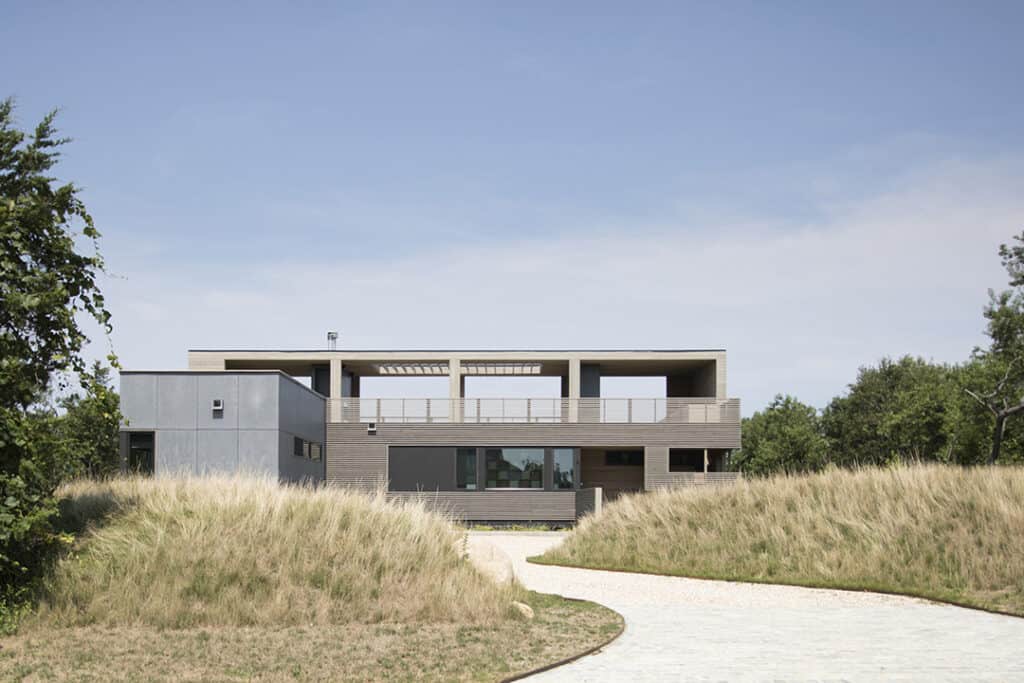
Founded in 1990 by Joseph Tanney and Robert Luntz, Resolution: 4 Architecture (RES4) set out to enhance sustainable practices that address the current and long-term challenges of the building industry. The ten-person firm has been internationally recognized with multiple AIA Design Awards for its “Modern Modular.” Tanney explains, “We are architects and we design custom, site-specific homes for individual clients. We just happen to get them built in a factory. We’ve spent a number of years looking into the process which allows us to design very specifically for each client. It’s not a cookie cutter approach.” The firm cut their teeth or 2 x 4’s in this case on renovation projects in Manhattan where time and space were at a minimum. Working within these constraints inspired their “thinking inside the box” mentality.
They found a factory in Pennsylvania where they could prefabricate the home and deliver it to the site, only restrained by what the department of transportation allows you to ship down a highway. “We are building faster, better and more cost efficiently,” says Tanney, “It’s a very high value proposition where we build out East.” While mass production is a key component, individual design creates not only a custom look but pre-determination of details to prevent costly changes on the job site. “We design with our client right down to the towel bars,” says Tanney, “The rest is execution. It’s a way of working where we have a series of design principles that create guidelines for us, and we always work with the best-in-class suppliers.”
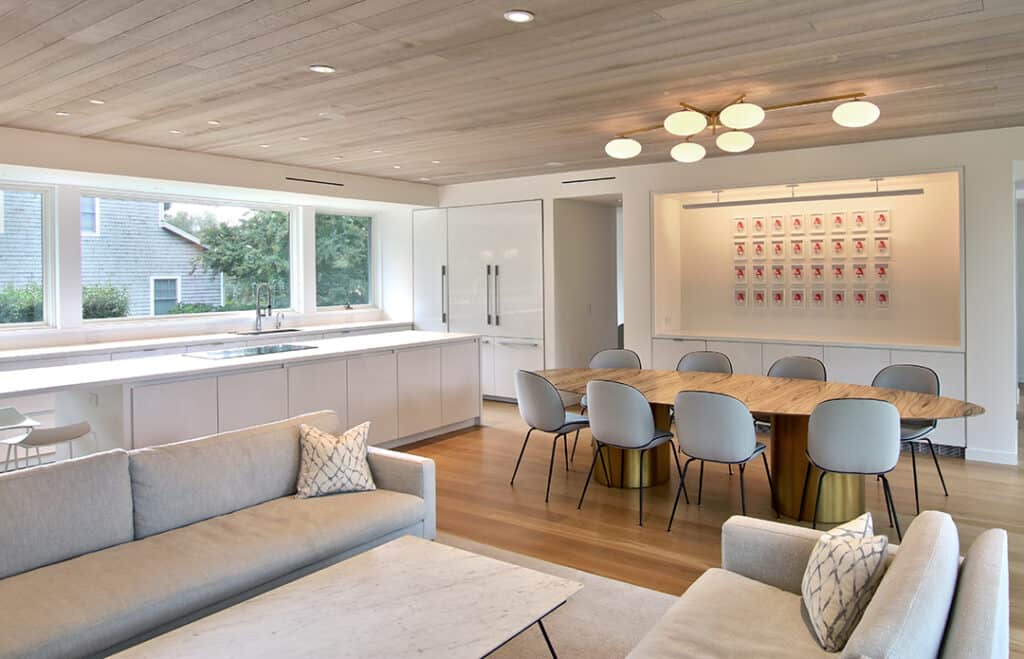
With the factory working on a parallel timeline, once the approvals are in place and the foundation and septic are set, the home can be erected quite quickly. Tanney emphasizes that sustainability is also about sustaining your bank balance. An exhaustive design process with 3D computer models ensures a higher degree of predictability in terms of time and cost. He explains, “The crews are also on site less because about 80% of the house is set in just one day. They are made in big blocks with all the walls and windows and insulation and sheet rock, lighting, custom countertops, cabinets and plumbing fixtures, sinks, tiles and speaker wire. Every inch is specified so it only takes two to four weeks to build the house. It’s incredibly exciting.” He sums up, “Each house is something specific but it’s also part of a bigger process.”
Little did housing industry innovator Emil Hanslin know when he founded Yankee Barn Homes in 1969, he would be establishing a lexicon of one of the most popular contemporary Hamptons home styles, the modern barn. The goal for the company remains the same today, to build custom homes with the finest materials for weather protection and energy conservation, winning multiple years of the Best of Houzz Design award. Their designs now reach across all different architectural styles. Creative Director and co-owner Jeffrey Rosen who has been with the company for the past 11 years comments, “Every house is a custom design house. Even though we do have houses on the website that’s just a starting point for the end user. They can create any kind of inspiration they want.” Rosen says they are happy to work with a client’s architect or designer but also offer an in-house design team which can save on professional fees.
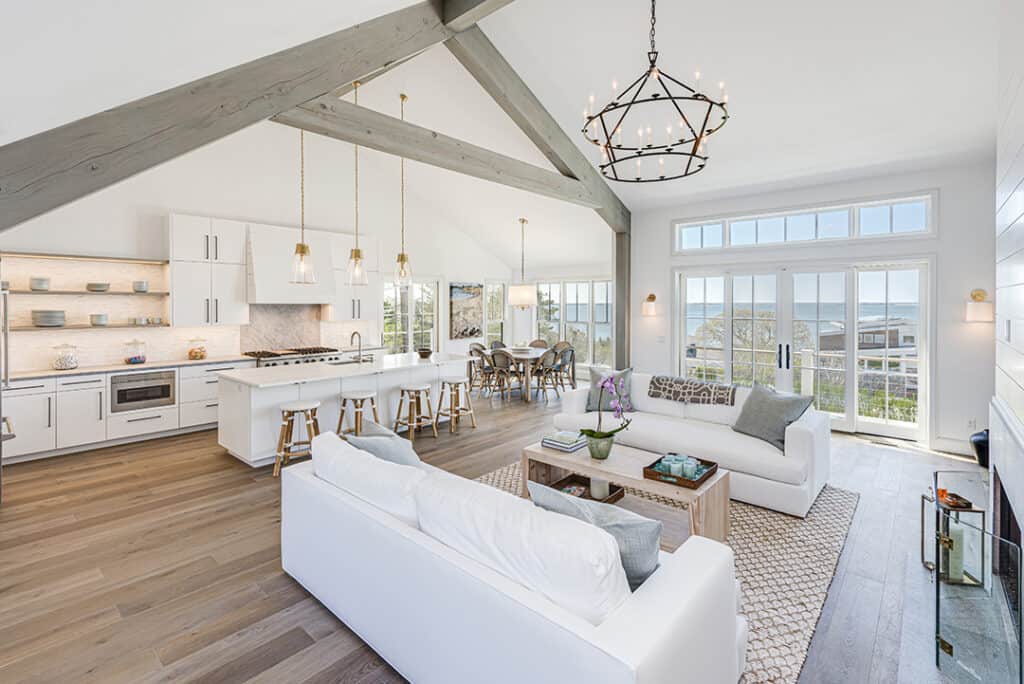
“There is a time savings as well in terms of the house being pre-manufactured at the factory in New Hampshire,” he explains, “The house can be designed and stored and ready for delivery in advance. Houses can go up any time of the year as long as the foundation, slab or crawl is in place. The house is delivered to the foundation and the shell is put up in a week to two weeks completely enclosed. That is huge.”
“The houses are also extremely airtight because we have a trademarked insulation system,” says Rosen, “There is not the traditional leakage from stick build.” The company has developed its trademarked roof and wall panel systems, increasing efficiency of the home. These True Panels are manufactured in their climate-controlled shop and built with premium grade Sustainable Forest Initiative certified, kiln dried lumber. Rosen adds, “Because the house is premanufactured in New Hampshire there is also very little job waste. It’s on people’s mind these days of the green value.” Well, maybe there’s just enough left over to create a very chic Hamptons doghouse.
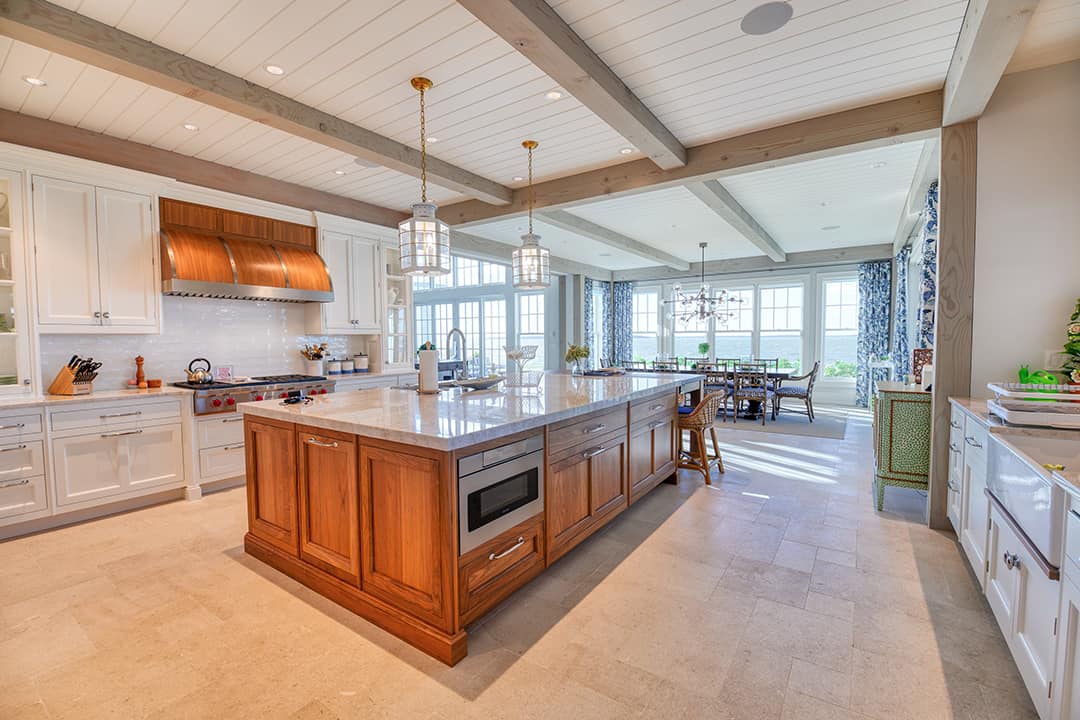
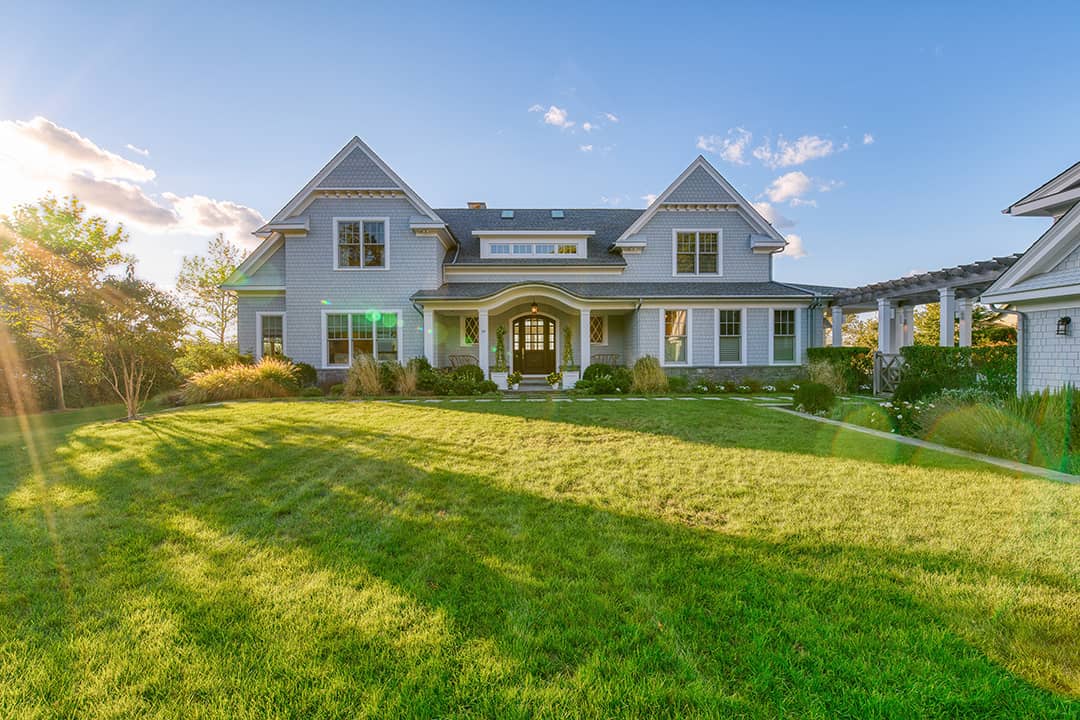
What they have mastered is a sense of the Hamptons client’s desires. “We understand what they want in terms of the sense of circulation and volumes of space. They still want an ode to country living whether it’s a barn or shingle style home. They want that sense of tradition but with the newest methods.”
Davinci Haus in Bridgehampton has successfully established its presence by offering unsurpassed quality, fixed cost, timeline guarantee and one-source accountability to see a project from conception to completion. They recently completed a 5,400 square foot home in Sag Harbor with pool, Jacuzzi and cabana in just 100 days.
Punit Chugh, Operations and Business Director of Davinci Haus USA explains, “We as a company are addressing a different building methodology. Our system forces us to be more proactive in problem solving because they are being built in a factory in Germany. It gives us a time advantage – we have to calculate all the integration of the elements in advance. It thus gives us the accurate cost of the build and provides a great level of cost certainty.”
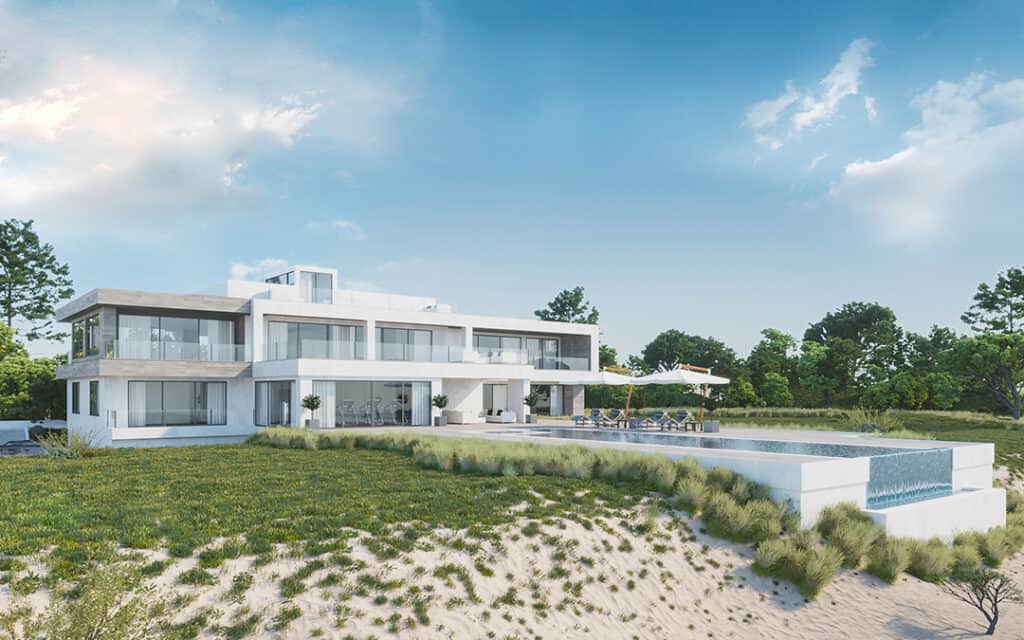
In the home mentioned above in Sag Harbor, the first 12 days were focused on preparing the site. After which it only took 12 days to assemble the Davinci Haus custom engineered panels from Germany using high quality, old growth timber from Germany and Denmark. The remaining 69 days were executed by local master craftsmen, finishing the details of the home including the mechanical, electrical, plumbing, and millwork to name a few; delivering a move-in-ready home in 100 days.
“Nobody should have to go out and raise a dollar more for a building unless they are making a conscious choice,” says Chugh. “We are giving the client the control, creating a certainty with a scientific model of construction so we are not relying on coming to the job site and resolving a problem. We are taking away dependencies on field crews to make it happen. We are giving people the flexibility for their current building model system but building in a predictable way in terms of certainty and cost.”
Davinci Haus projects range from accessory structures made with their ultra-chic Knuk’s up to a 12,000 square foot house. “Our panels are not confined to a dimension or style. We also make our own windows and sliders so we can customize all the details.” The results are not only stunning aesthetically, but in their energy-efficient functionality. Chugh says, “We also help people understand the process of prefabrication, so they comprehend the difference from say a Prius vs a Tesla.”









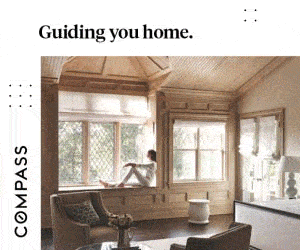

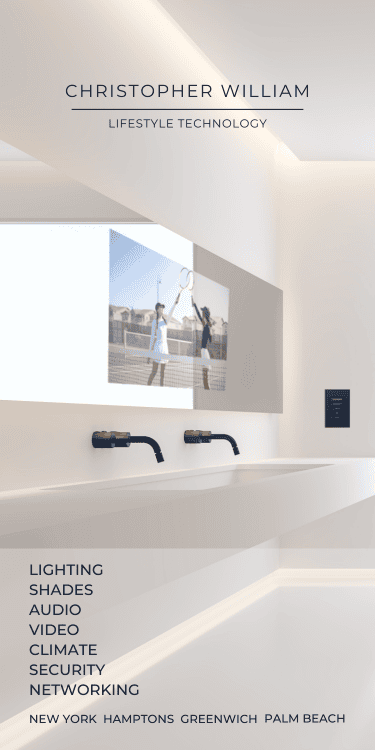
!['The Maples' is a prestigious generational compound of two extraordinary estates: 18 Maple and 22 Maple. This rare offering, designed by luxury architect Lissoni partners New York and developed by visionaries Alessandro Zampedri-CFF Real Estate and JK Living, redefines opulence with the highest quality of craftsmanship and captivating views of the Atlantic Ocean. Represented by @nycsilversurfer and @challahbackgirl of @douglaselliman. [link in bio]](https://hamptonsrealestateshowcase.com/wp-content/uploads/sb-instagram-feed-images/438891010_1083749139481747_7890082604579275354_nfull.jpg)
![Featuring 360-degree water views on Mecox Bay, the Atlantic Ocean and Channel Pond, 1025 Flying Point offers the ultimate beach cottage that is flooded with natural light. With panoramic views, proximity to the ocean, and a private walkway to Mecox bay for kayaking or paddle boarding, this truly is a special retreat. Represented by @ritcheyhowe.realestate and @hollyhodderhamptons of @sothebysrealty. [link in bio]](https://hamptonsrealestateshowcase.com/wp-content/uploads/sb-instagram-feed-images/438994305_737511778456166_4602476013493875279_nfull.jpg)
![Attention advertisers! 📣 Secure your spot in the highly anticipated Memorial Day edition #HRES. Reach thousands of potential clients and showcase your brand in one of the most sought-after publications in the Hamptons, NYC, Palm Beach, and beyond. Contact us now to reserve your ad space! [link in bio]](https://hamptonsrealestateshowcase.com/wp-content/uploads/sb-instagram-feed-images/438549843_275102939023235_6718257301437562124_nfull.jpg)
![You eat with your eyes, and on the East End, it’s important that what you eat looks just as good as how it tastes. At @rosies.amagansett, the restaurant itself is plenty photo-worthy with blue ceramic tiling and yellow and white striped fabric wallpaper. But for a dish that will light up your photos, head directly to the salmon tartare! [link in bio]](https://hamptonsrealestateshowcase.com/wp-content/uploads/sb-instagram-feed-images/437094269_7296727147115953_1594410326824303644_nfull.jpg)

![We were honored to be the media sponsor for @blackmountaincapital's open house event with @jameskpeyton and @jfrangeskos at 11 Dering Lane in East Hampton! Other sponsors included @landrover, Feline Vodka, @rustikcakestudio, @la_parmigiana, @lahaciendamexicangrill11968, @homesteadwindows, Stone Castle, @talobuilders, and @thecorcorangroup.
A big thank you Carrie Brudner of Black Mountain Capital for putting together this fabulous event! [link in bio]](https://hamptonsrealestateshowcase.com/wp-content/uploads/sb-instagram-feed-images/437081213_762912965932136_6847332836522786568_nfull.jpg)
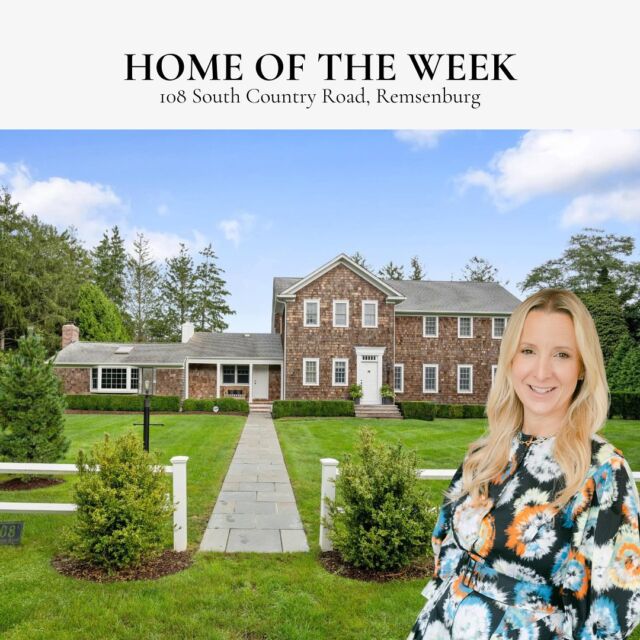
![Blooms Galore at the Long Island Tulip Festival! 🌷✨ Mark your calendars for April 15th as the vibrant tulips at @waterdrinkerlongisland burst into full bloom! Enjoy a day filled with colorful splendor, food trucks, live music, and more. [link in bio]](https://hamptonsrealestateshowcase.com/wp-content/uploads/sb-instagram-feed-images/437083429_974242677583725_6855805712693638343_nfull.jpg)
