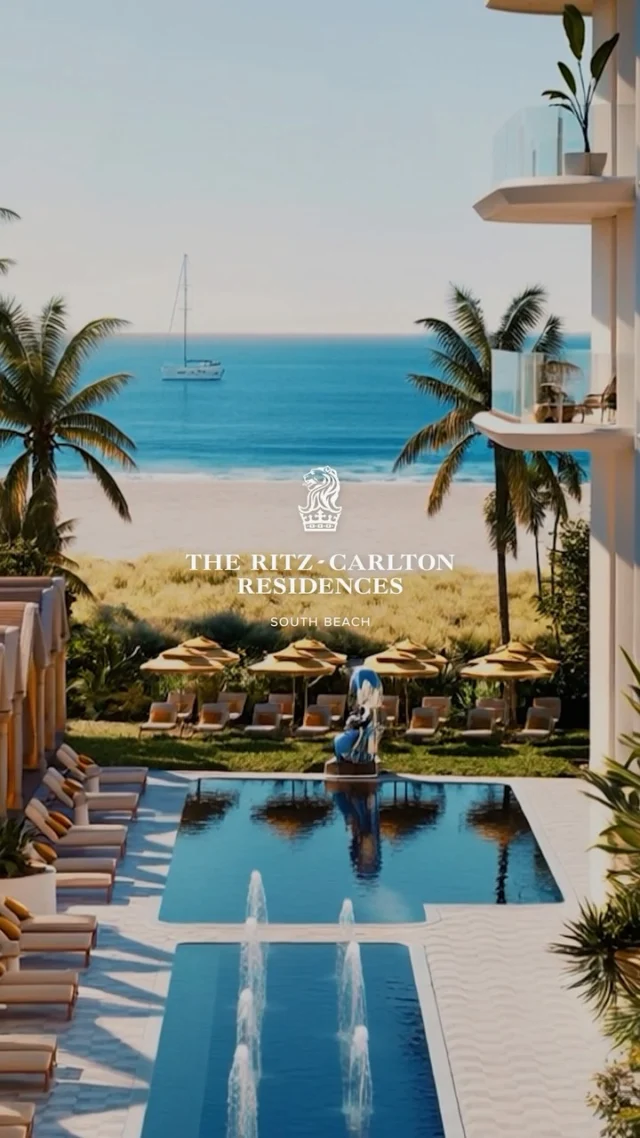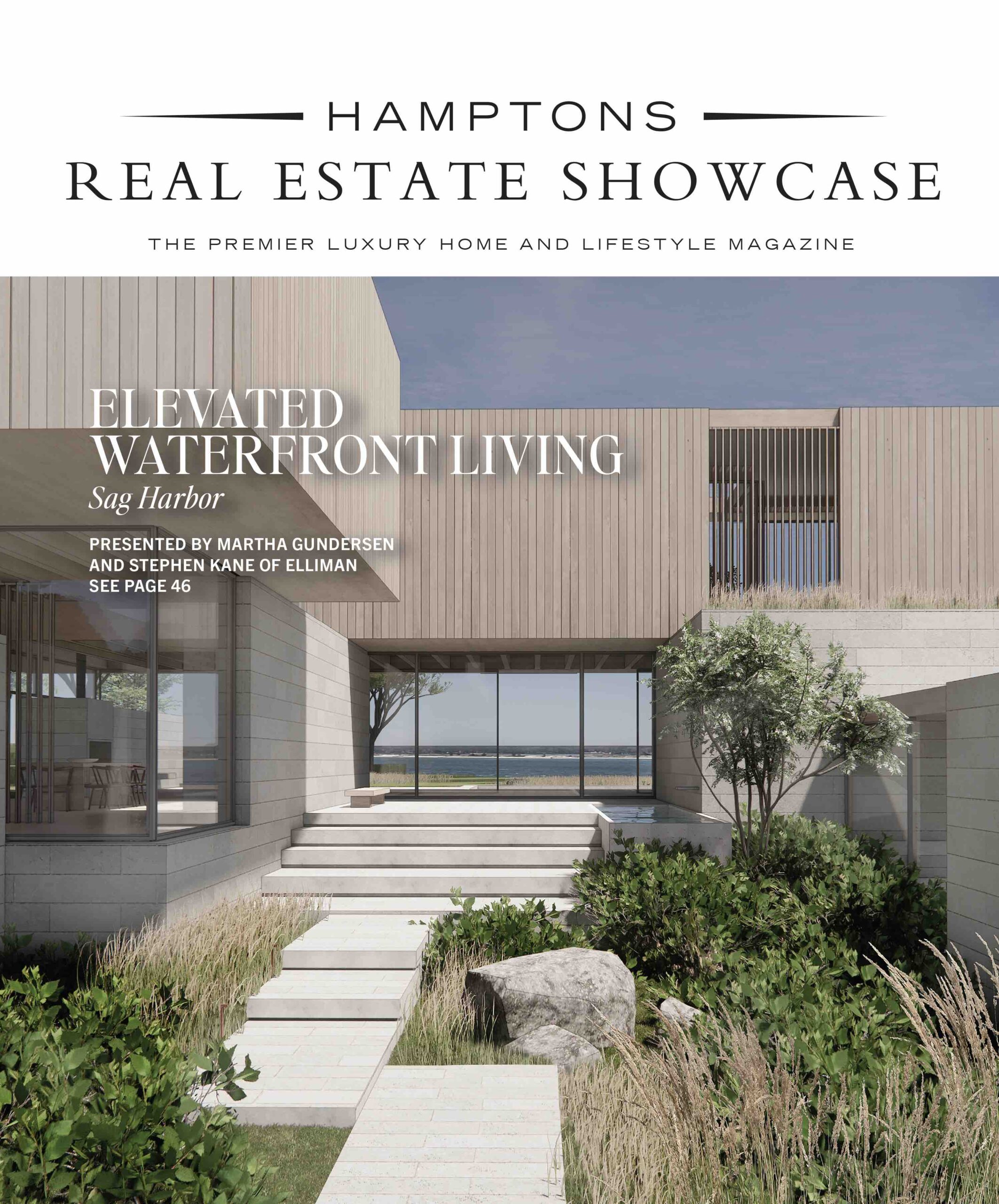Blaze Makoid
The folks at Blaze Makoid Architecture in Bridgehampton are currently working with several clients with serious art collections – not an easy task when you’re dealing with glass houses. The obvious reason, of course, is that there’s not a lot of wall space on which to hang art. But there’s also the problem of all that light shining through and damaging the paintings. “We do computer daylight studies to see where sunlight hits at what time of day,” says firm principal Blaze Makoid. “We can pick any hour of any day of the year and hit a button and it tells us where the sunlight is hitting.” This is especially helpful if, let’s say a piece can’t be in direct sunlight.
“We think very hard about what happens at what time of day,” he continues, “and that thought process does not just relate to art placement. It colors every facet of designing spaces where people live. In one home currently being redesigned “the kitchen is like a pass-through with people eating at all times of day.” Thus, to separate themselves from the constant chaos, the family chose to take their main meals at a separate formal dining room on the other side of the house. Not a problem when there is staff at your beck and call.
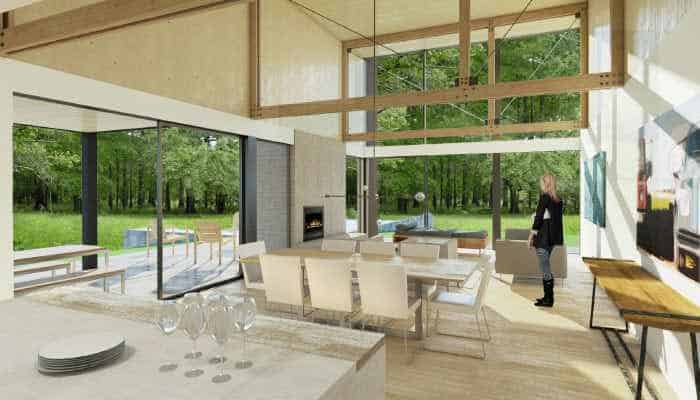
Modern Shelter
At Modern Shelter in Sag Harbor husband and wife team Grayson and Heidi Jordon are noticing a trend toward homes that are both less ostentatious and a little smaller. “There’s more respect for energy efficiency and sustainability,” says Grayson. “A smaller house is kinder to the planet.”
Thus, the architects are employing such energy-efficient solutions as solar panels, geothermal heating systems and greater degrees of insulation. Another way they help save environmental resources is to position rooms like the kitchen and bedrooms so that they “make the best use of natural lighting,” says Heidi. Not only does that “enhance the experience” of living in those rooms, it also reduces the use of artificial light.
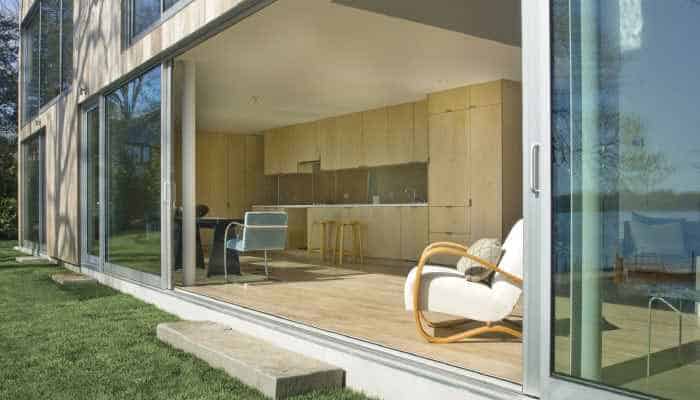
“People are viewing their homes here as an escape from their busy city lives, not replicas,” says Grayson. “We are building homes as sanctuary, as a retreat to a simpler life.” How the architects achieve that is to take advantage of the “pleasing views and breezes.” To continually remind their clients that they are surrounded by natural beauty “We’re pulling walls away as much as possible.” Glass is good, of course, but not too much as it’s not energy efficient.
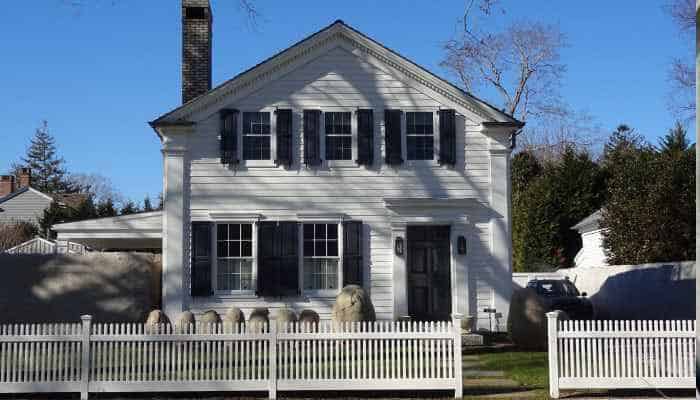
Anthony Vermandois
Sag Harbor architect, Anthony Vermandois, specializes in historic renovations, but he is finding more and more clients asking for modern or transitional style homes. While these days he is busy helping to restore the dilapidated Sag Harbor “Morpurgo” house on Union Street, he is concurrently working on modern structures.
(Note: You’ve probably read about that edifice behind the Sag Harbor library. The 1850s built Italianate edifice, named after a pair of sisters who allowed it to decompose, needed a total gut renovation. A developer has finally stepped in to finance its resurrection.)
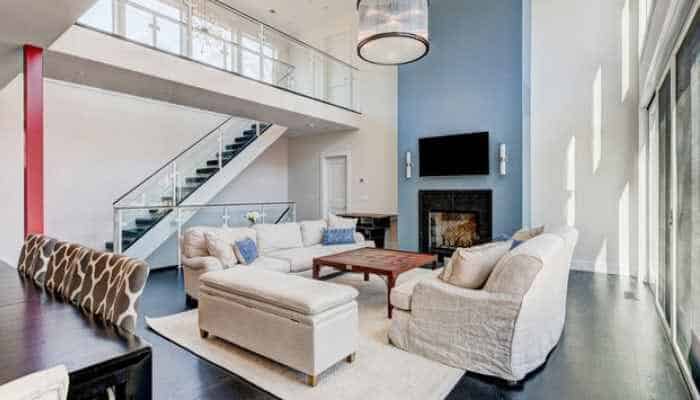
Vermandois also designed a stunning Greek Revival-style home on the village’s Eastville Street, where another long abandoned residence was completely unsalvageable. Greek Revival is typical of the former whaling center. He has nothing against it in that context. “It’s in the middle of the historic district so we couldn’t plop down a modern house even if we wanted to.”
But elsewhere in the Hamptons “Everyone got bored with traditional,” he says, “It used to be that new construction was a double gable, Shingle Style home but those have rapidly gone out of style.” Homeowners are now asking for either transitional, which “still maintains the vocabulary of traditional – gable roof, H-shape floor plan – but he is adding “a lot more glass especially in back and cathedral ceilings.”
His modern projects with open floor plans, flat roofs and bi-fold glass doors are fairly new for him. “I wouldn’t say clients are looking for a radically different idea of how to live in a house,” he says. “Everybody still wants every bedroom ensuite, a junior suite on the first floor, an eat-in kitchen. The programming hasn’t changed, the styling has.”








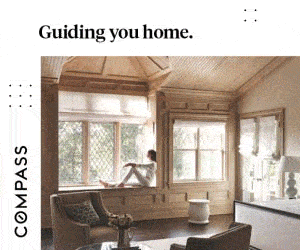
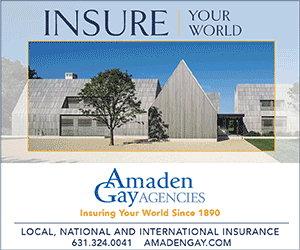
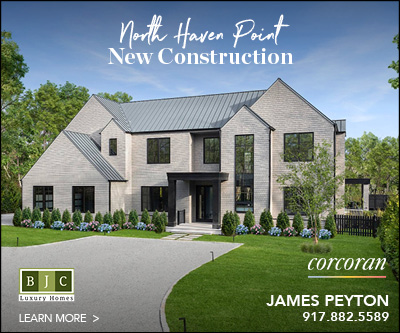
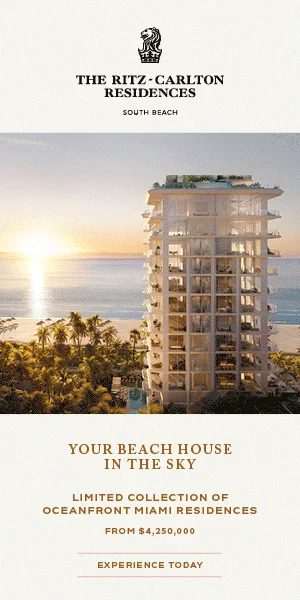
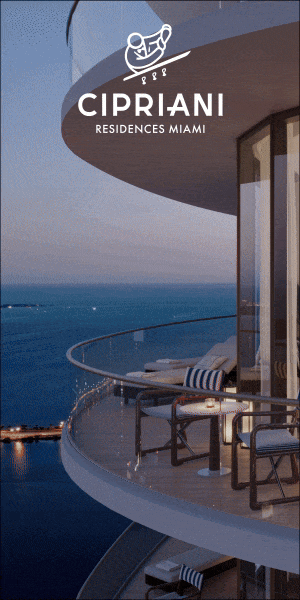
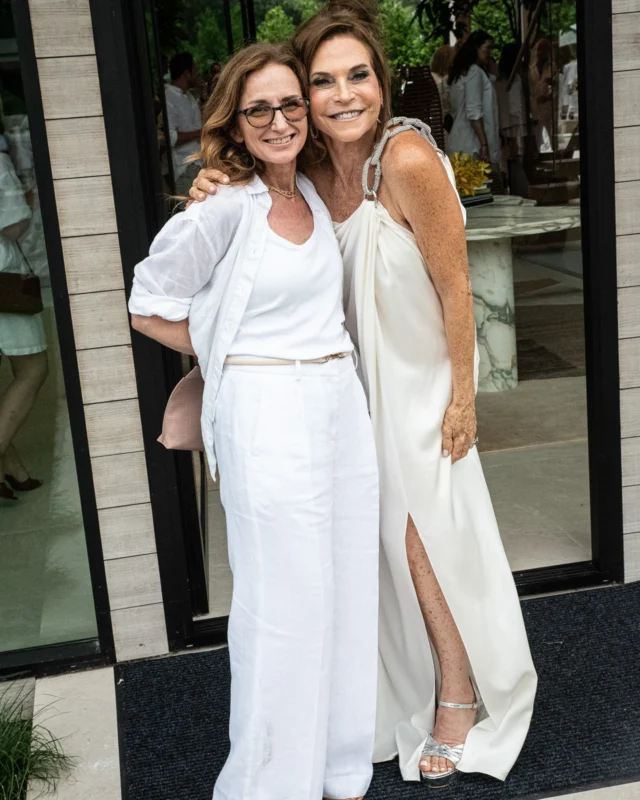
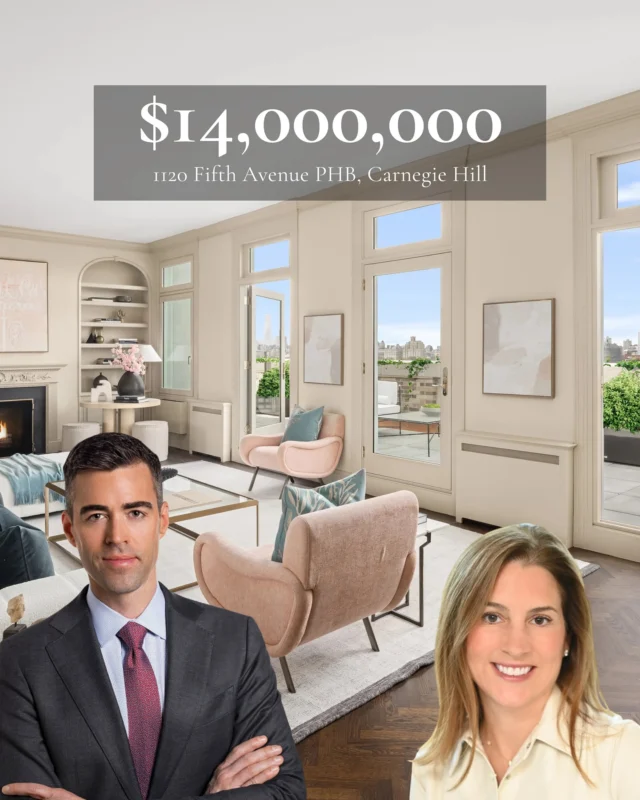

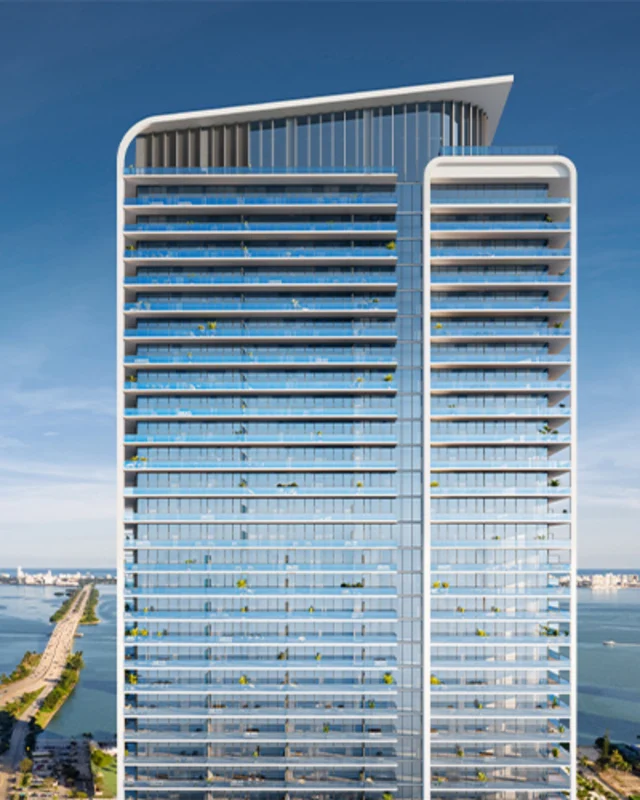
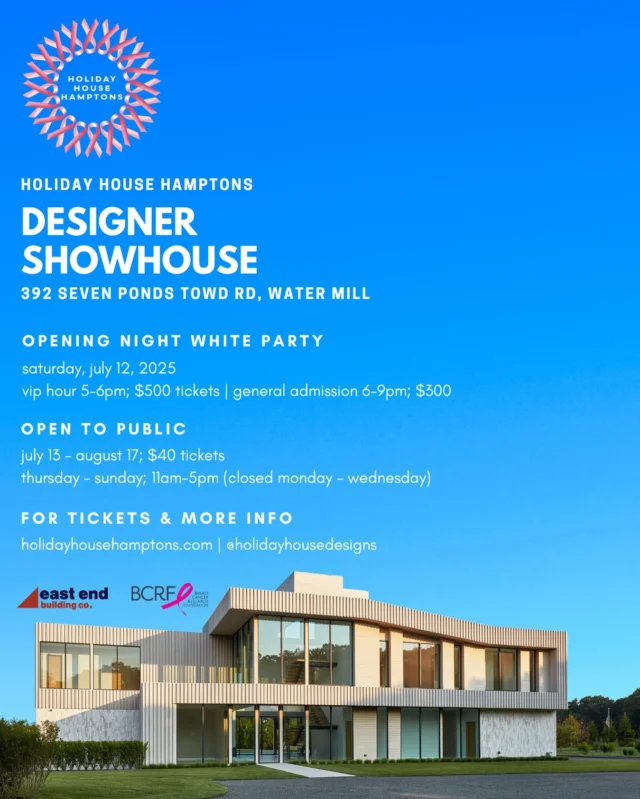
![Experience luxury, privacy, and resort-style living at this exceptional Shelter Island compound 🌳 139 N Ferry Road is a hidden gem featuring a custom-built main house, a gunite pool, radiant heat throughout, and a 1 bedroom guest apartment, all tucked away on 1.1± secluded acres.
Saturday, July 12th | 10am-12pm
Contact @annmarieseddio of @atlassalesrealty for more details. We hope to see you there! [link in bio]](https://hamptonsrealestateshowcase.com/wp-content/uploads/sb-instagram-feed-images/517355052_18521041705030135_8404531768775791793_nfull.webp)
