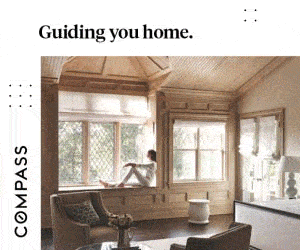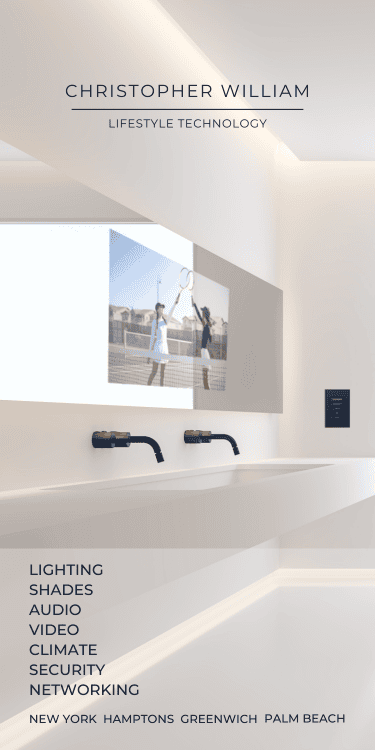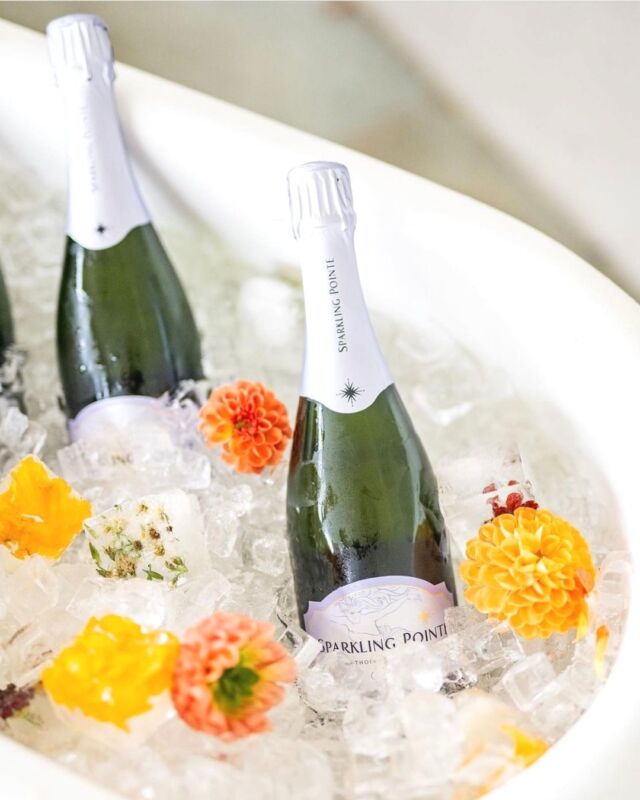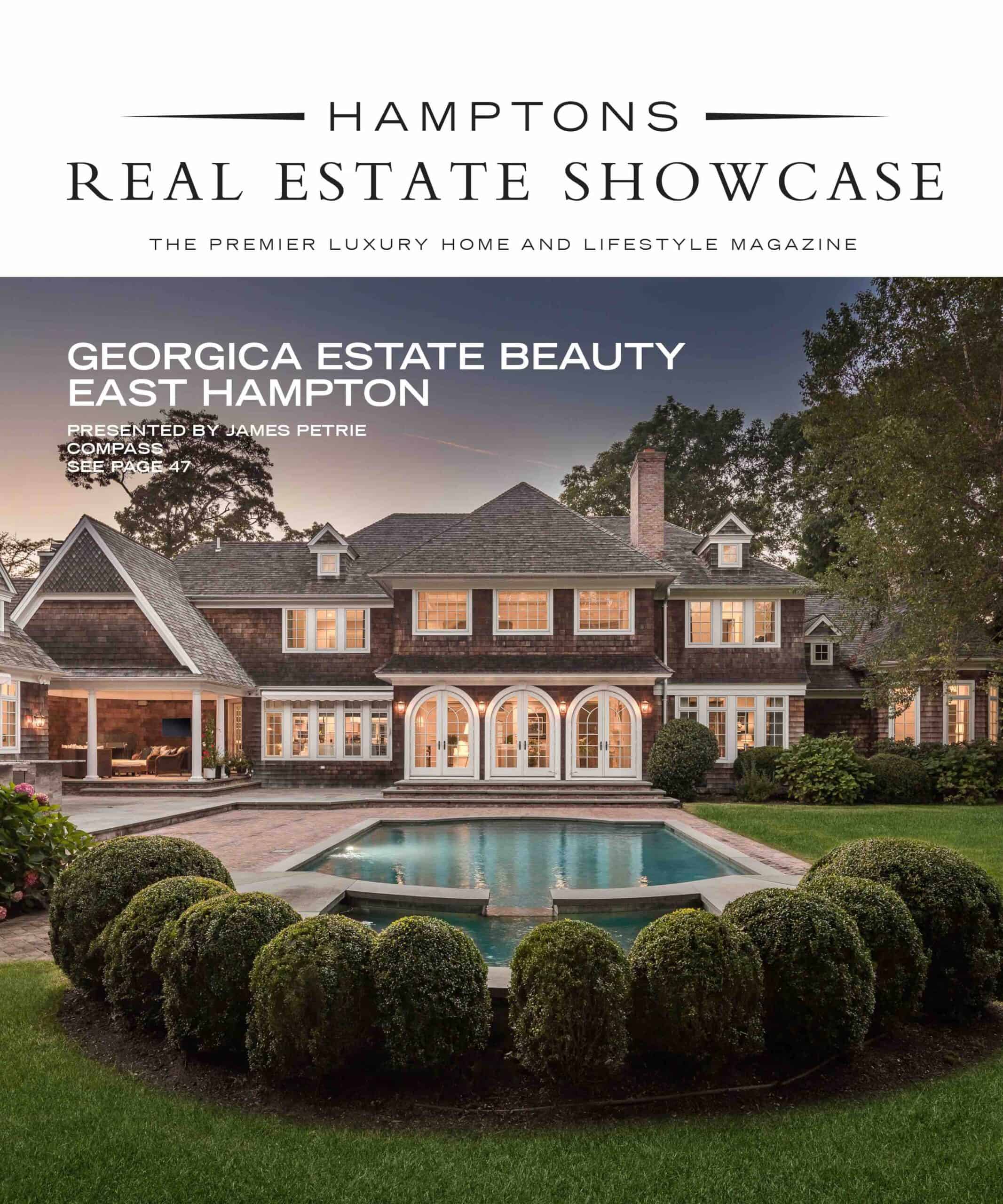One of the most promising trends in Hamptons’ real estate is that savvy owners are embracing the history of their homes while giving them extreme modern makeovers. Here is the first in a series about such hybrid habitats.
When Don and Kathy Ashby took over what locals affectionately call Congress Hall on Main Street in East Hampton, the antique dwelling was “super dilapidated.” Not only had it not been touched since the 1940s, an upstairs toilet had sprung a leak and black mold had infiltrated just about everything, down to the 5,000 books the prior owner, a widow, had left behind. “A wood-burning stove was the only source of heat in house,” says Don, a fashion photographer. The walls were the “yellow of a heavy smoker.”
But the Ashbys were smitten with the structure, which was actually comprised of two houses that had been cobbled together more than a century ago. The oldest was a colonial saltbox dating to 1680, the other hails from about 200 years later. While the couple restored the exterior side facing the street – a requirement of such a landmark in the historic district – they blew out the back of the house, making a dramatic modernist statement. But not all hallmarks of the original abodes were lost. The final project is a sublime marriage of old and new.
During the gut renovation elements such as the timber framework and front staircase were salvaged. (The new back staircase is a series of seemingly floating steps.) Throughout the minimalist structure, certain of the early architectural details were left visible as mementos of the past. In the new living room at the back of the house, where walls were painted dark gray (actually, Railings by Farrow and Ball) and oversize windows carved out, the floor was laid with re-milled and grooved pine planks from the attic floor, some up to 16-inch wide and 25-feet long. The library retains original paneling and posts and beams, and original fireplaces grace several rooms.
The modern elements are breathtaking. The pool, which surrounds the living room (built on the footprint of the old kitchen with extra footage negotiated when the couple chose not to use the attic as a third floor), “feels like a moat,” says Kathy a fashion designer who hails from England, so knows of such things. Its reflective surface gives a dazzling display of sparkles that glitter on the room’s glossy ceiling. “I don’t know why more people don’t put their pools closer to the house.”
The Ashbys refer to the cube-like living room as a “pod.” Says Kathy, “We feel like we could lift off in it. In that room as in others the duo, who designed the house themselves, did away altogether with architectural aspects such as moldings. Instead of baseboards they lifted sheetrock off the floor “to give the illusion of floating.”
They constructed the house as a series of splitlevels. In the front-facing library, where they weren’t allowed to raise ceiling height, they dropped the floor instead, gaining nine inches. “So our tall friends don’t bump their heads,” laughs Don. The library windows were restored, but still maintain the “rock-hard” original wood and wavy handmade glass panes. (Other windows were donated to the nearby Thomas Moran House.) Kathy is in awe, as she looks through those windows to Mulford Farm, at the many others who have also peered through “that glass for 300 years.”
In the upstairs master bedroom the picture window is so enormous that it frames village and immense sky views. Next to sleek Boffi closets, the front windows are hinged with shutters repurposed from the house’s doors. “We tried to salvage things,” says Kathy. “We really wanted to keep as much of the original material as possible.”
They have only one last change: privets in front of the house. Kathy is going to miss the view, but now that they have put the house on the market, realtors insist that the privacy afforded will help sell the house. Listed by Yorgos Tsibiridis of Douglas Elliman for $3.995 million.









![Dive into a week-long celebration of exquisite dining experiences with Long Island Restaurant Week! From gourmet feasts to hidden gems, this is your passport to a world of flavors. The culinary adventure lasts now through Sunday, February 4th. [link in bio]](https://hamptonsrealestateshowcase.com/wp-content/uploads/sb-instagram-feed-images/424429319_323460817321735_5618008070091767644_nfull.jpg)
![Set to be one of the tallest buildings in Sunny Isles and within very close proximity to Miami Beach, Bal Harbour Shops, and the Miami Design District, the @srresidencessib has been crafted to evoke a feeling of harmony with the majesty of nature in its purest forms. Each home—remarkable in its volume and scale— represents the next in modern luxury with expansive layouts, breathtaking proportions of master bedroom suites, and the exquisite selection of the finest materials and finishes. [link in bio]](https://hamptonsrealestateshowcase.com/wp-content/uploads/sb-instagram-feed-images/422750601_949143036552944_6719399525785290858_nfull.jpg)
![@tataharperskincare is a brand of natural skincare products that are designed to deliver real results without the use of synthetic chemicals. The company was founded by Tata Harper, a pioneer in natural luxury skincare who couldn't find 100% natural products that met her standards of efficacy, quality, and purity. You can shop all treatments and oils at @tenetshop in Southampton! [link in bio]](https://hamptonsrealestateshowcase.com/wp-content/uploads/sb-instagram-feed-images/423414770_969842424507079_5853121257190937345_nfull.jpg)
![Located south of the highway in Water Mill, our home of the week is a 10,400± sq. ft. new construction estate set on nearly 1± acre with a detached 3-car garage, a pool cabana, and a heated gunite pool and spa. Indulge in the ultimate luxury lifestyle at 91 Swans Neck Lane, where leisure and entertainment meet seclusion and serenity. Represented by @bespoke.realestate. [link in bio]](https://hamptonsrealestateshowcase.com/wp-content/uploads/sb-instagram-feed-images/422870950_1041350420315152_3955490862347124304_nfull.jpg)
![After a very exciting bidding war, La Dune has sold at the @sothebys "Visions of America" auction for $88.5M! The property, once the most expensive listing the Hamptons and famed for an appearance in the Woody Allen film “Interiors,” had been on and off the market since 2016. It was most recently listed in 2022 at $150M. [link in bio]](https://hamptonsrealestateshowcase.com/wp-content/uploads/sb-instagram-feed-images/421035980_764229365568560_2560982266395777347_nfull.jpg)
![From timeless totes to sleek carry-ons, @parkerclay has your travel game covered ✈️👜 Traveling isn't just a journey; it's a statement. Explore the world with elegance and purpose because when your luggage looks this good, the adventure is even sweeter! [link in bio]](https://hamptonsrealestateshowcase.com/wp-content/uploads/sb-instagram-feed-images/420894716_2620139351479777_3651823090083239840_nfull.jpg)
![Bidding for "La Dune" in Southampton is currently underway as part of @sothebys “Visions of America” sale! The iconic compound is complete with two residences, over 400± ft. of bulkhead beachfront, palatial grounds, two heated pools, a tennis court and direct access to the ocean beach. Bidding closes tomorrow, January 24th at 4pm. [link in bio]](https://hamptonsrealestateshowcase.com/wp-content/uploads/sb-instagram-feed-images/421054625_1114416103054206_3172925505713582920_nfull.jpg)

