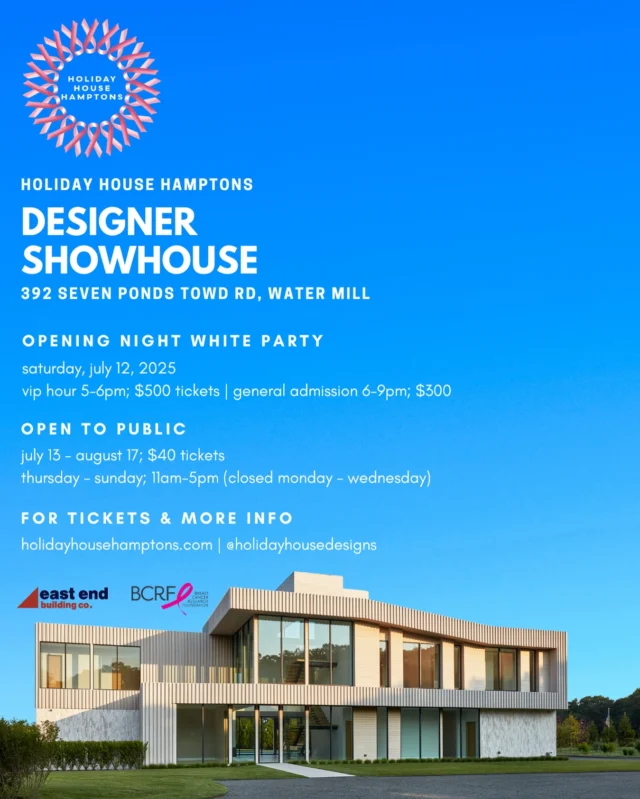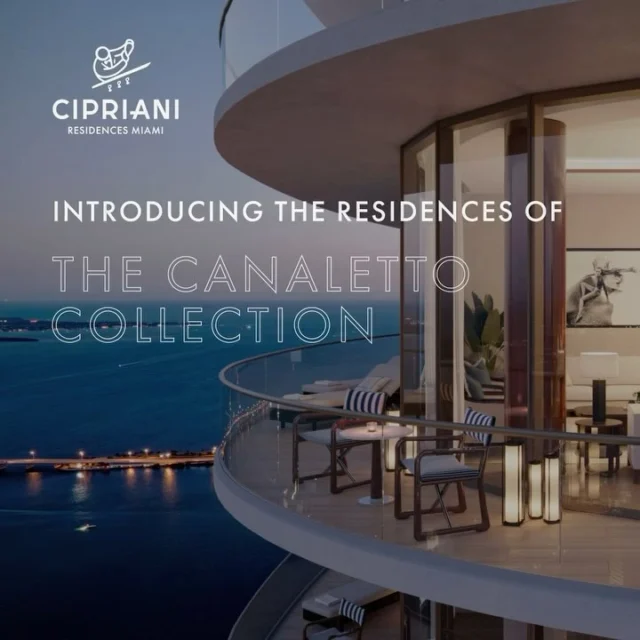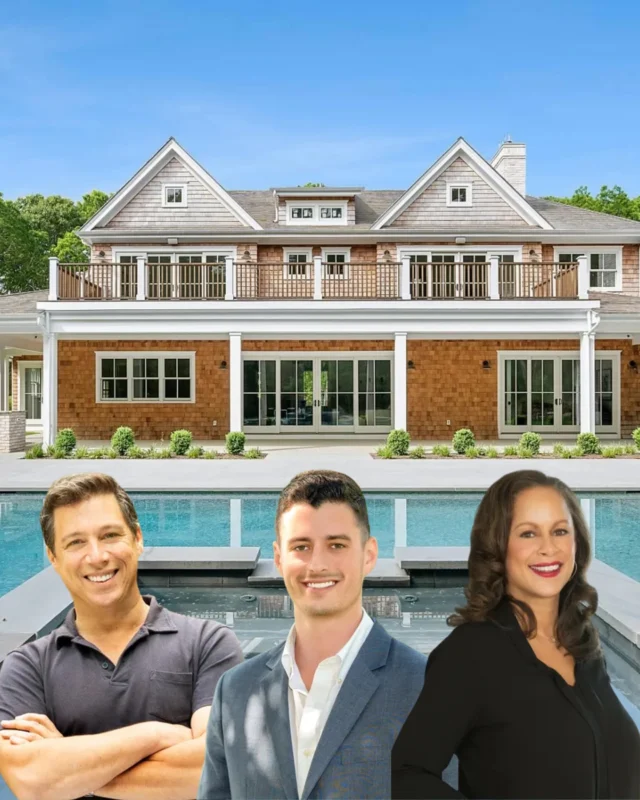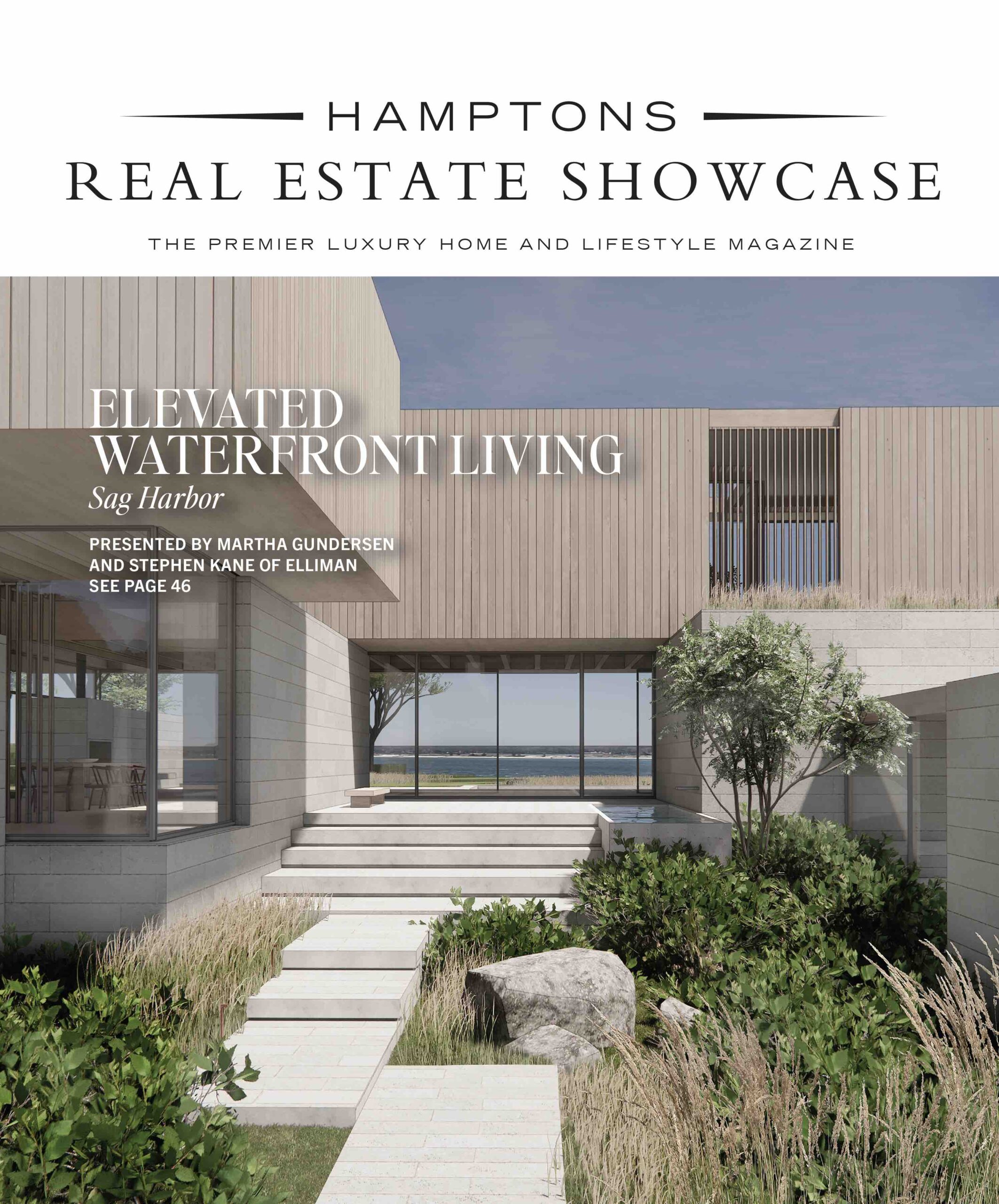Roger Ferris of Roger Ferris + Partners takes center stage with his beautifully designed modern waterfront home in Water Mill. Currently featured on the Spring issue front cover of Hamptons Real Estate Showcase. Presented by Lori Schiaffino of Compass, this stunning home offers inspiring views from every room.
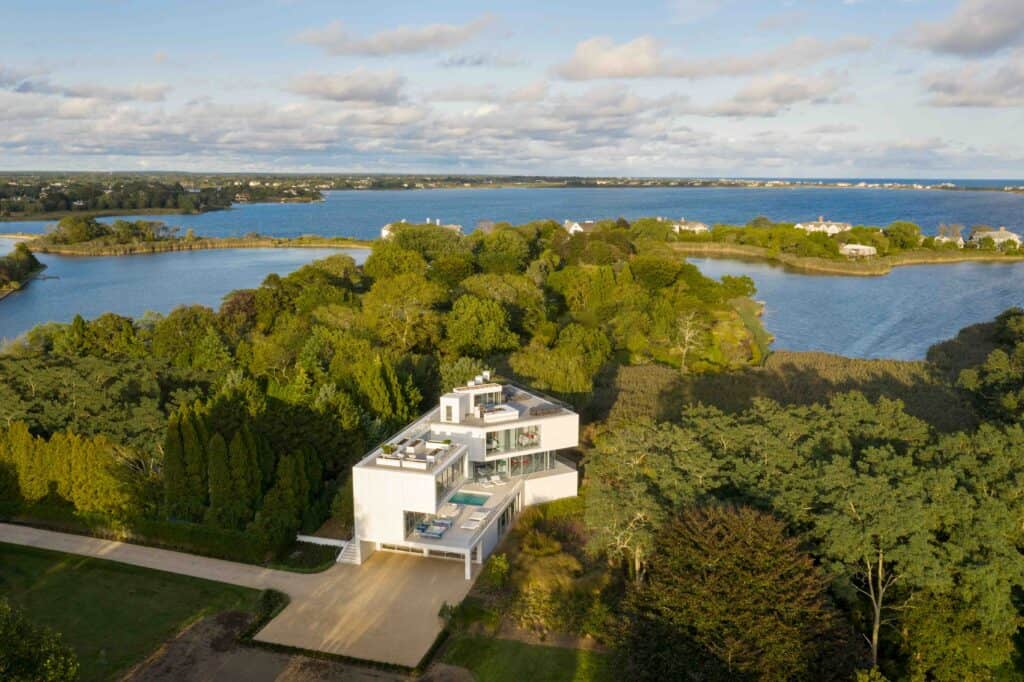
Renowned architect Roger Ferris stands as a luminary in the realm of architectural innovation, his name being synonymous with groundbreaking designs that seamlessly blend form and function.
Hampton Real Estate Showcase: Can you tell us about the inspiration behind the design of this modern waterfront home?
Roger Ferris: Our client asked us to design a bright, open, contemporary single-family residence on a highly constrained site with water views for a family who enjoy the bay front location and who enjoy entertaining. Our client also stipulated that views to the adjacent bay and tidal wetlands were crucial and that the house must engage the site without damage to any of the existing vegetation. Our challenge was to fulfill these programmatic requirements on a property with multiple overlapping zoning, wetland and FEMA constraints which preclude any yards. Our solution is to set the house on a raised plinth with multiple outdoor spaces and a small swimming pool surrounding the principal living spaces. This results in a vertical organization of the building and outdoor living spaces, with the main terrace and pool raised ten feet above existing grade and a large roof terrace with planters and vegetable garden. The flat roof allows the building to respond more effectively to views on the constrained site and to provide a roof terrace for outdoor gathering on a site without useable yards because of wetland restrictions. The house includes a small centrally located elevator to provide access to all levels.
HRES: How did you ensure that the design maximized views of the water and natural surroundings?
RF: The design maximizes daylighting and views by separating the building into two adjacent forms, creating a variety of spaces and experiences while maximizing water views. The two volumes are delicately connected by an upper-level glass bridge creating a hierarchy of both public and private spaces. While the siting of the building was strictly governed by regulatory setbacks, the articulation of exterior wall planes between the lower and upper levels reconciles orientations.
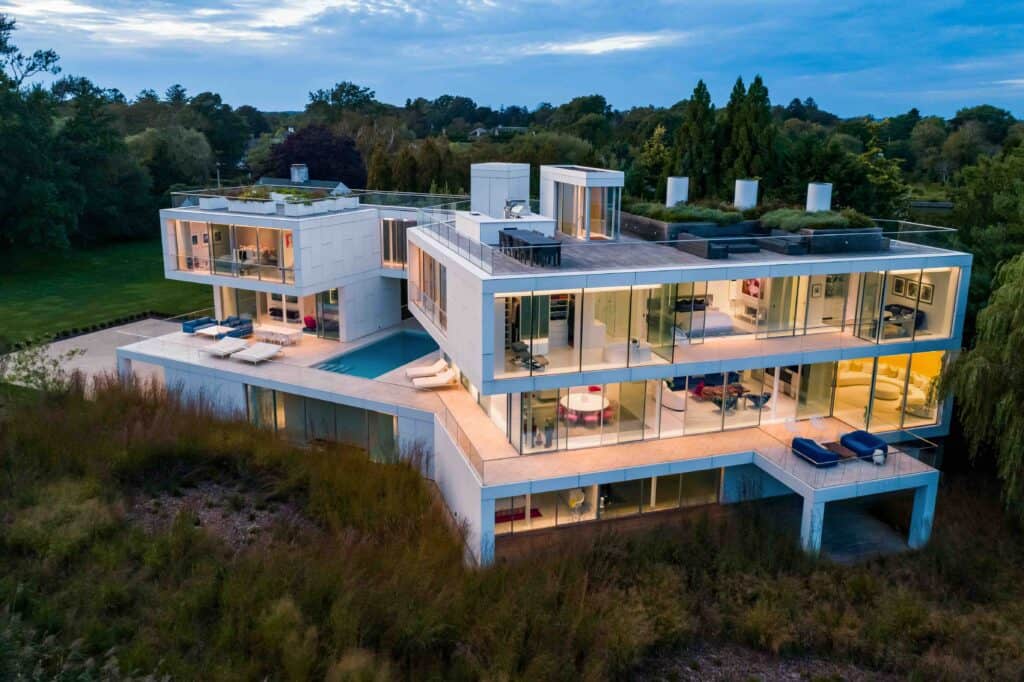
HRES: How does the design of this home promote indoor-outdoor living and capitalize on the waterfront location?
RF: This private residence located in Water Mill on Eastern Long Island was designed as an immersive contemporary experience. Situated along a tidal pond and protected wetlands, the residence consists of multiple interlocking forms, to orient towards views, and in response to regulatory constraints. These geometric forms contrast, and establish a dialogue, with the surrounding natural grasslands.
HRES: Can you highlight any unique architectural features or design elements that set this waterfront home apart from others?
RF: The result is a single-family residence with distinct forms, flowing living areas on one level and a series of private bedrooms upstairs, all with expansive views to the surrounding landscape. A composition of interlocking forms, each volume is clad in fiber cement panels seamlessly wrapping wall and soffit surfaces, alternating with large expanses of glass under deep overhangs. Views and daylighting can be further modulated with motorized window shades. Though the building form is highly articulated, these forms resolve in simple and consistent details resulting in a pleasing and highly resolved whole.








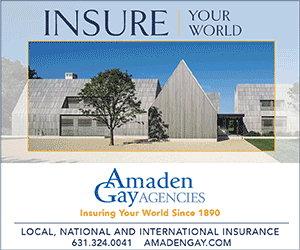
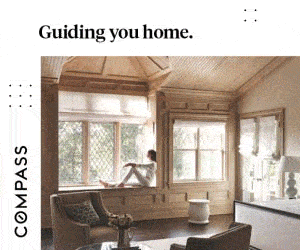
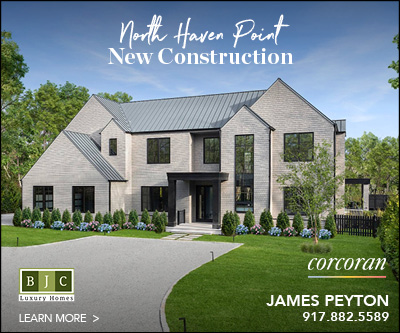
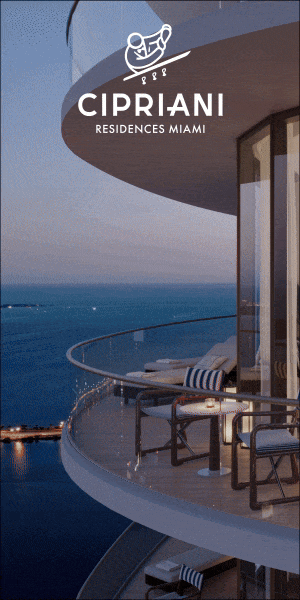
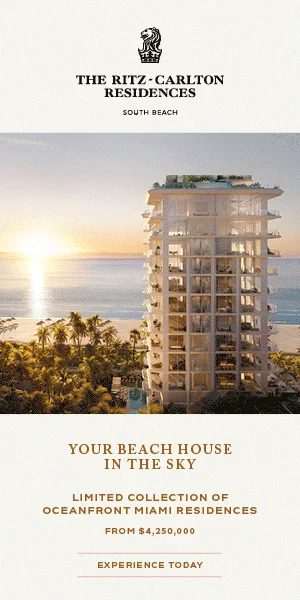
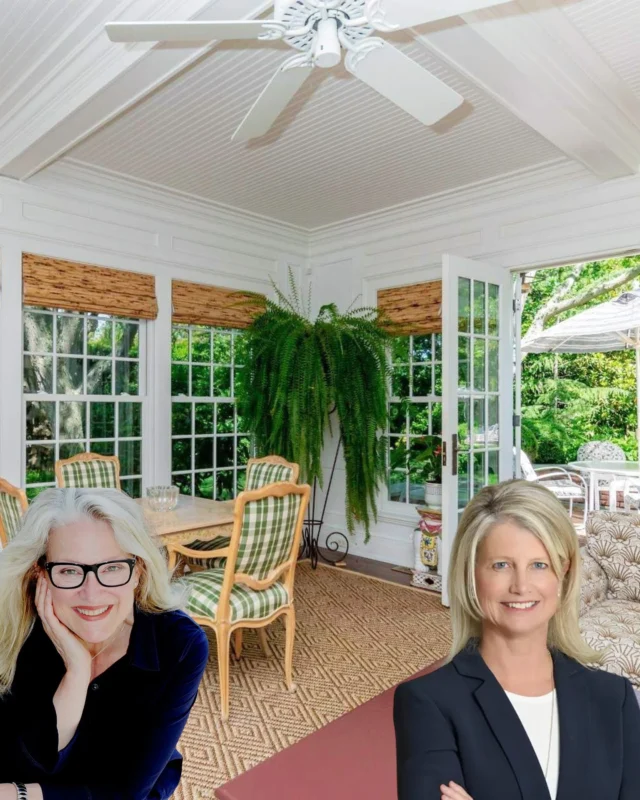
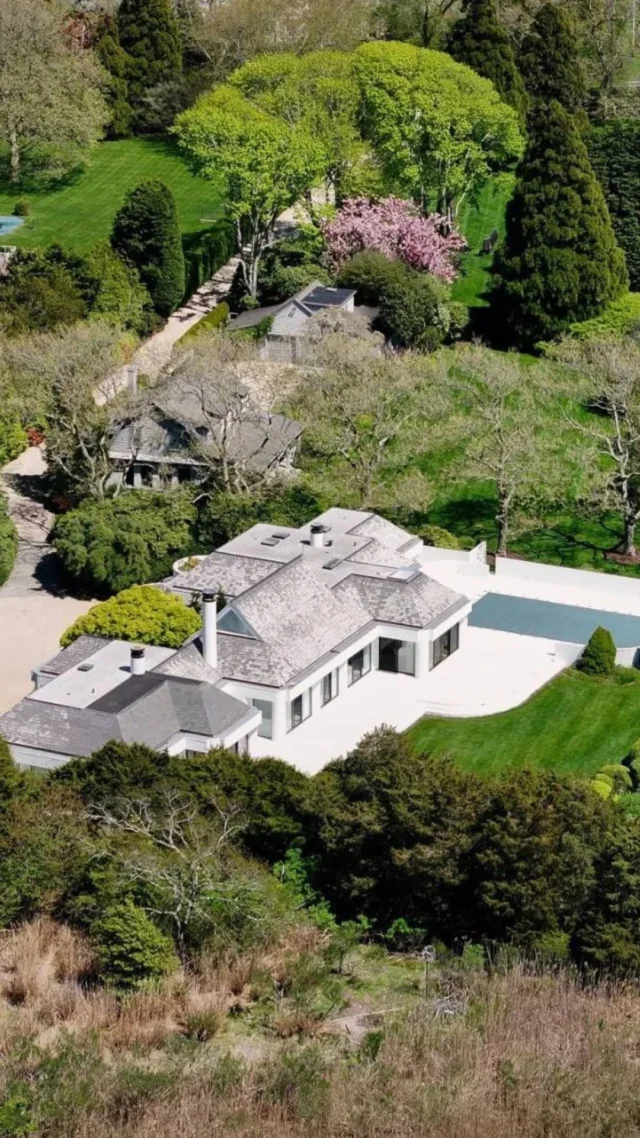
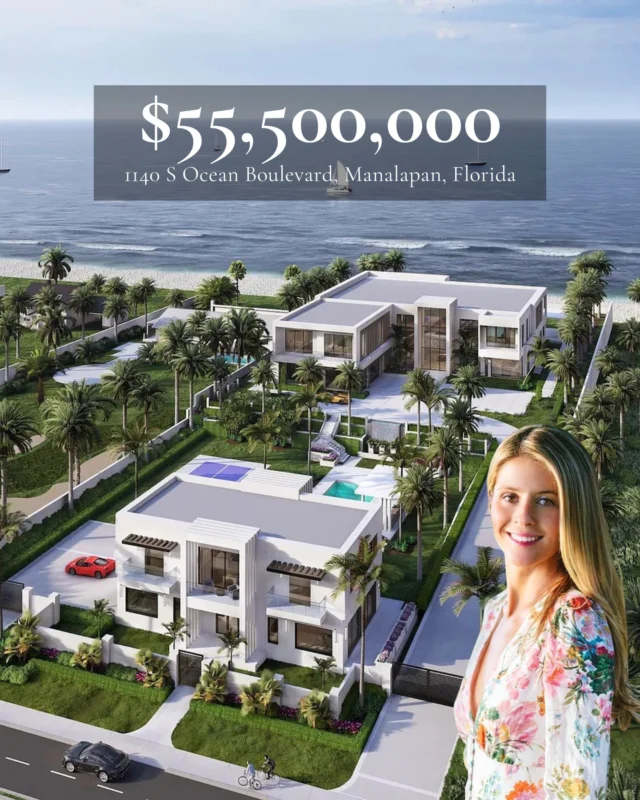
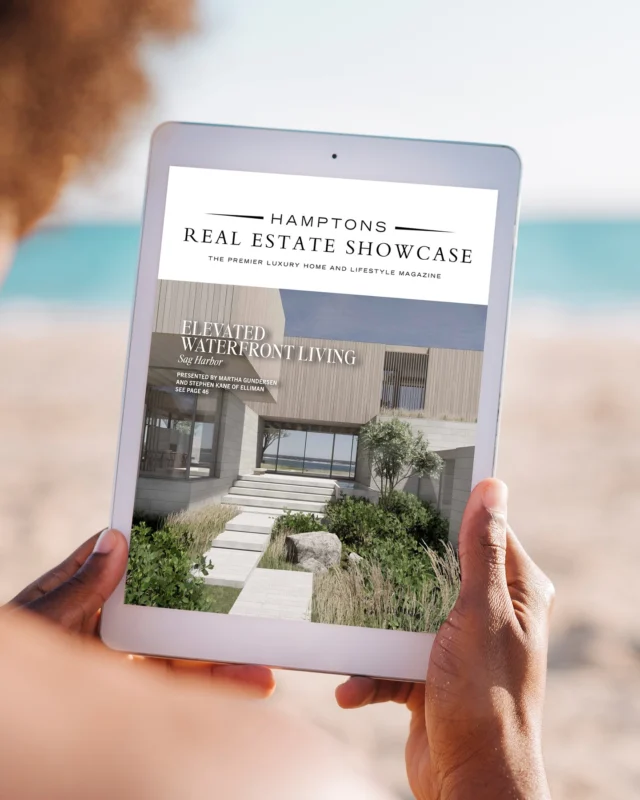
![A private Sag Harbor retreat with timeless elegance and space to roam 🌿 Set on 6.5± secluded acres, this beautifully designed estate offers over 8,000± square feet of refined living, with layered outdoor spaces, a 50-foot gunite pool and spa, and ever amenity needed for effortless Hamptons Living.
47 Middle Line Highway, Sag Harbor Represented by @theenzomorabito of @douglaselliman [link in bio]](https://hamptonsrealestateshowcase.com/wp-content/uploads/sb-instagram-feed-images/513860206_18518605354030135_4589361988158119558_nfull.webp)
