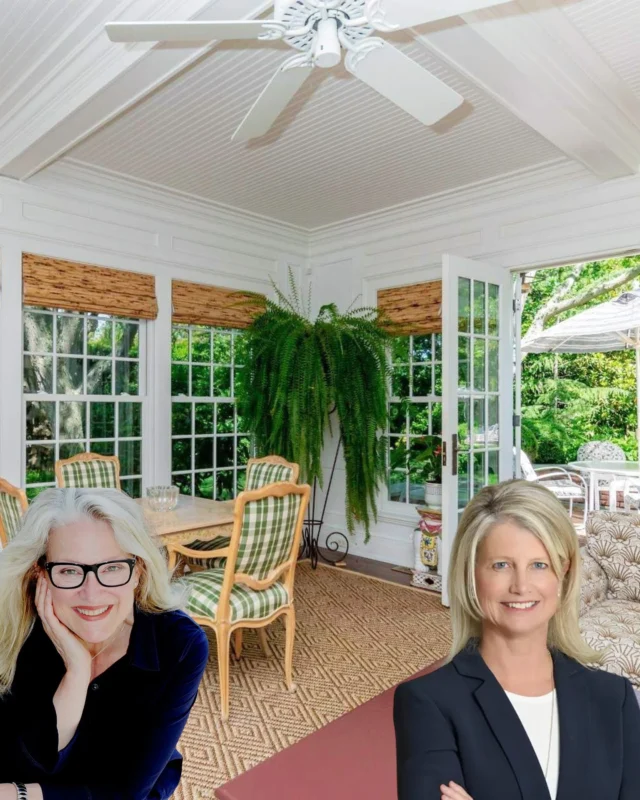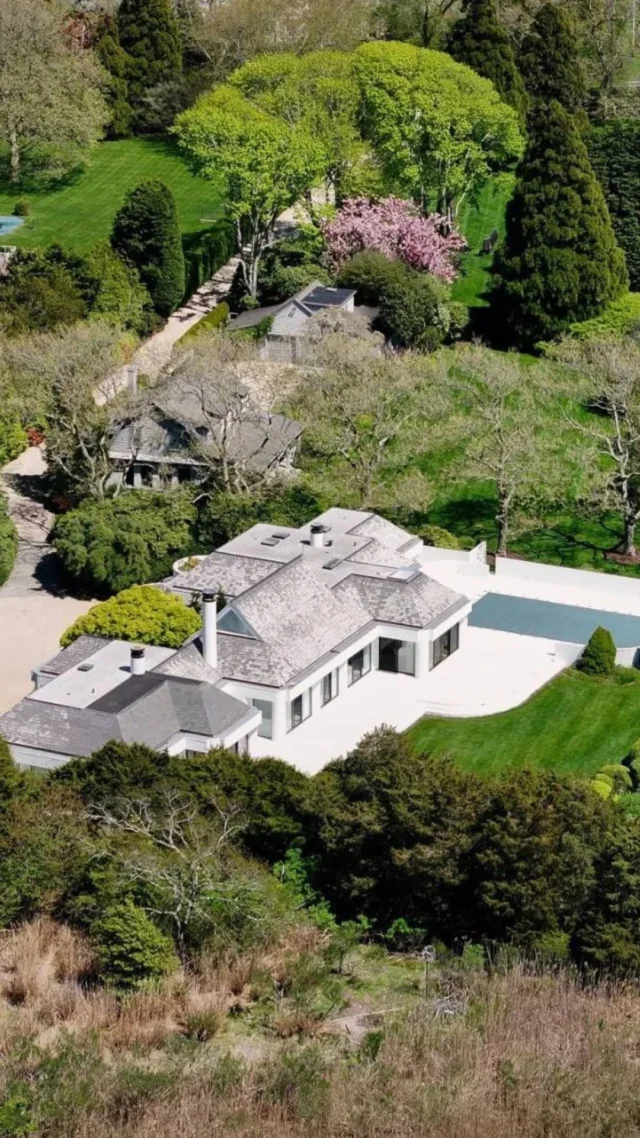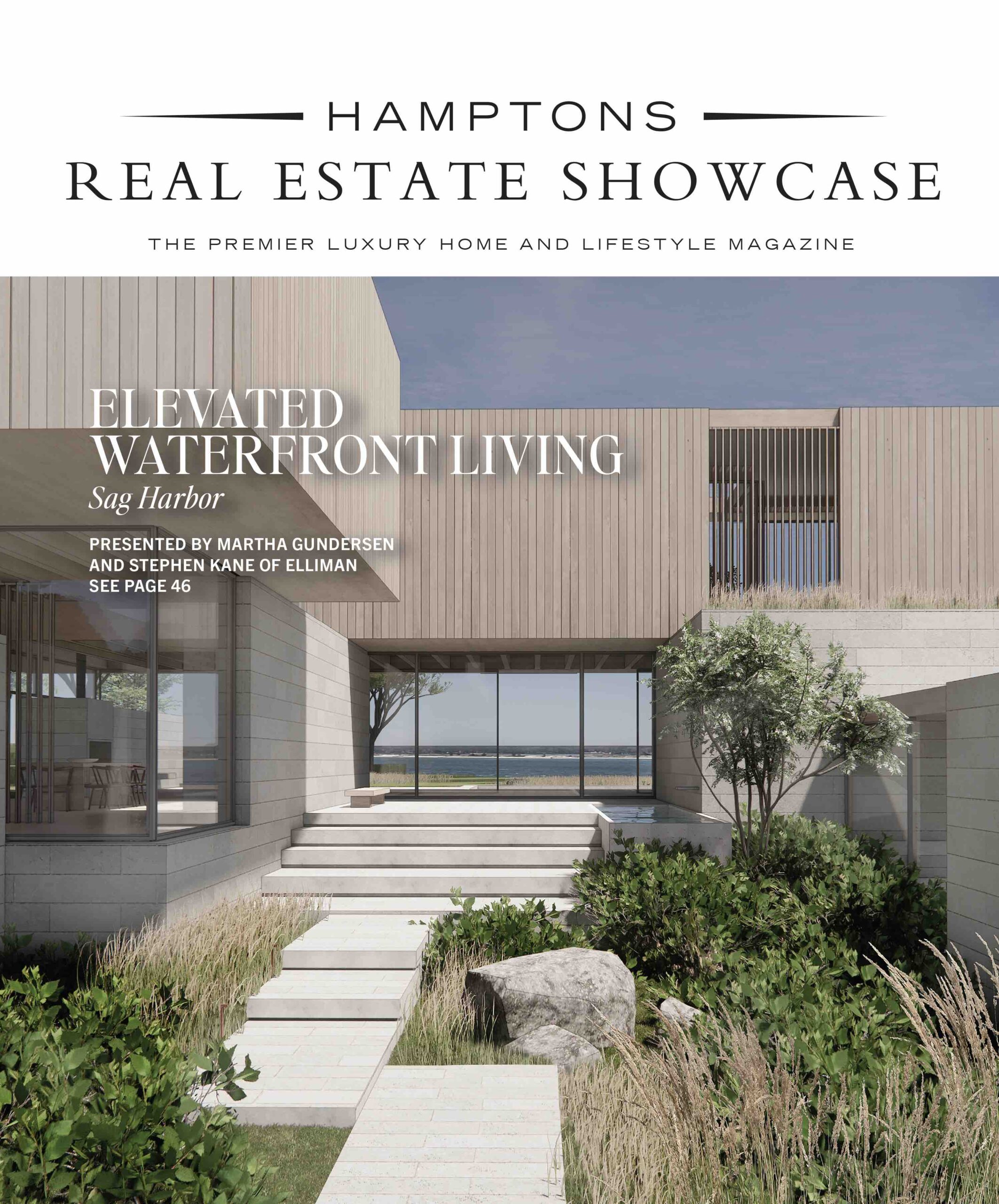A New Modern Traditional in Bridgehampton

Merging traditional aesthetics with nods to modern design, this new residence boasts an impressive and substantial 10,195± square feet of living space, 7 bedrooms, 7 full bathrooms, and 2 half baths. This stunning custom build seamlessly combines the finest materials and amenities, featuring a 20′ by 40′ gunite pool, supreme privacy, and a sprawling 3+/- acre lot.

The architectural design is further enhanced by high, custom wood ceilings, paneled walls, archways, wide plank hardwood flooring, and a floating steel and wood staircase that services three expansive levels of the home.

As you step into the foyer, you’ll find an open floor plan that includes a beautifully and tastefully designed great room with a state-of-the-art kitchen, dining area, and living room separated by a see-thru, linear fireplace. Custom sliders lead out onto the terrace, which features a covered porch with a fireplace and an outd

oor kitchen-perfect for entertaining and relaxing while overlooking the immaculate and professionally designed landscape, as well as a saltwater pool with a waterfall spa. Additionally, there’s an option to install a pickleball court. The lower level of this elegant new estate showcases amenities such as a complete movie theater


with platformed seating, a spa room with a custom, infrared cedar sauna, a cold plunge, and a gym. The home is wired and ready for easy installation of additional smart-home tech. Situated in the heart of Bridgehampton, this luxurious new construction offers both sophistication and convenience in an extremely private setting.

It’s just moments away from the world-class amenities that Bridgehampton, Sag Harbor, and Southampton Villages have to offer. Truly a masterpiece in the Hamptons. Learn More
Represented by:
Christopher J. Burnside, Licensed Associate Real Estate Broker
Brown Harris Stevens
c: 516-521-6007








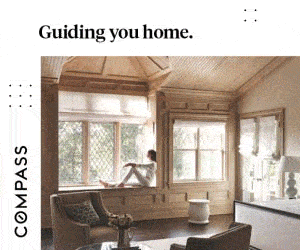
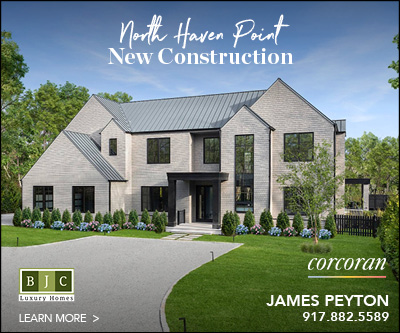



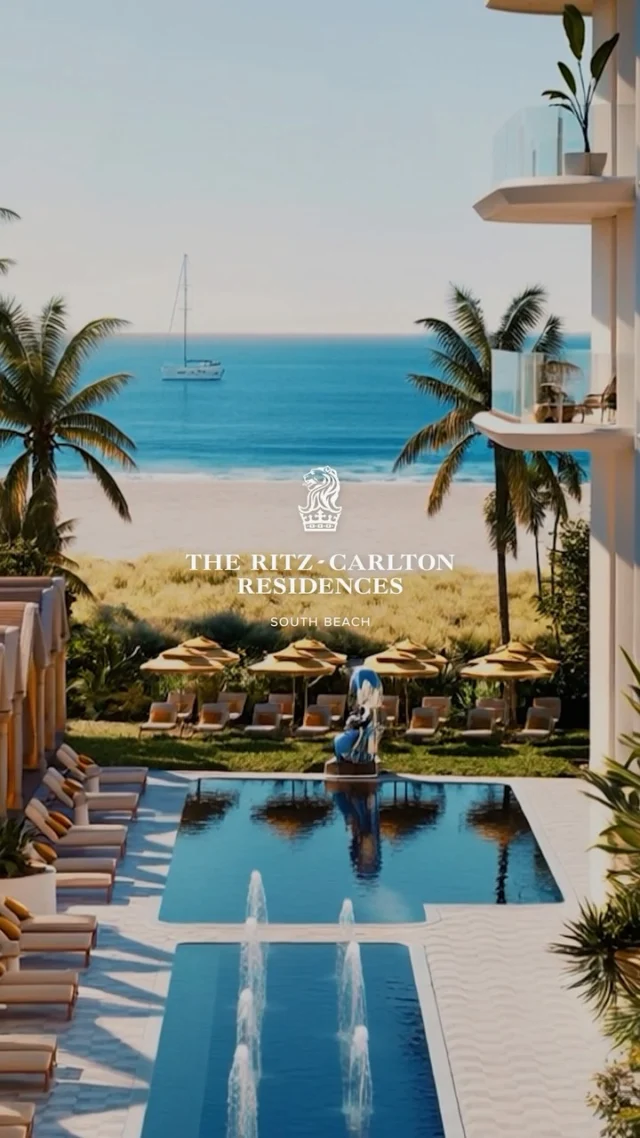

![When clients bring bold ideas to the table, magic can happen. In Sag Harbor, interior designer Jessica Gersten crafted a light-filled, seven-bedroom home layered with sculptural details, playful textures, and statement pieces, including a forged-iron swing and a custom light fixture that anchors the double-height stairwell. The result is a space that feels as bold as it is livable. [link in bio]](https://hamptonsrealestateshowcase.com/wp-content/uploads/sb-instagram-feed-images/516636957_18520674460030135_5909864759900962270_nfull.webp)

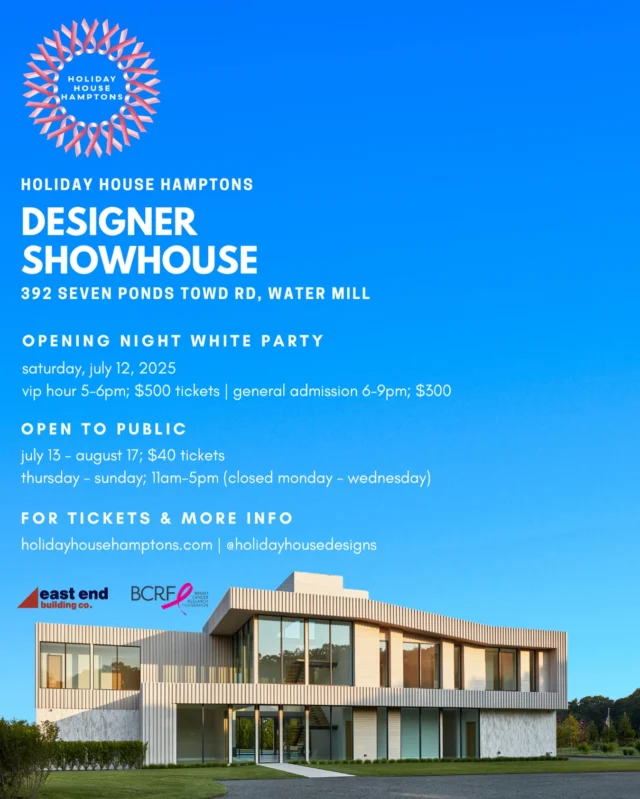
![Tucked along the shoreline of West Neck Harbor, this Shelter Island retreat offers a rare opportunity for relaxed waterfront living. ☀️⚓ With a waterside pool, deep water dock, guest cottage, and 220± feet of bulkhead frontage, every inch of the property is designed to embrace the outdoors. Inside, rich architectural details, sun-filled rooms, and elegant entertaining spaces blend comfort with character, making this a true summer escape.
37 East Brander Parkway, Shelter Island
Represented by Rebecca Shafer @myshelterisland of @thecorcorangroup [link in bio]](https://hamptonsrealestateshowcase.com/wp-content/uploads/sb-instagram-feed-images/515283061_18519694612030135_1293239383085970748_nfull.webp)
